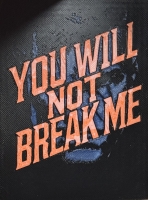PRICED AT ONLY: $619,999
Address: 1345 Eagleglen Place Sw, Stuart, FL 34997
Description
Welcome to the gated golf course community of The Florida Club, Stuart. Enter this lovely DiVosta quality built home through a welcoming foyer into an open concept layout that maximizes space and natural light. You'll appreciate the grandeur with 3 full bedrooms, 2.5 bathrooms, and an office. High ceilings, enhanced with crown molding and large windows, create an airy and inviting atmosphere throughout the house. The kitchen has stainless steel appliances and features granite countertops. A new metal roof and easy close shutters offer 100% storm protection. This property features a 1,000 square foot screened in lanai, providing the perfect spot for relaxing & entertaining anytime of the day while enjoying your picturesque golf course view.
Property Location and Similar Properties
Payment Calculator
- Principal & Interest -
- Property Tax $
- Home Insurance $
- HOA Fees $
- Monthly -
For a Fast & FREE Mortgage Pre-Approval Apply Now
Apply Now
 Apply Now
Apply Now- MLS#: RX-11117858 ( Single Family Detached )
- Street Address: 1345 Eagleglen Place Sw
- Viewed: 18
- Price: $619,999
- Price sqft: $0
- Waterfront: No
- Year Built: 1998
- Bldg sqft: 0
- Bedrooms: 3
- Total Baths: 2
- Full Baths: 2
- 1/2 Baths: 1
- Garage / Parking Spaces: 2
- Days On Market: 60
- Additional Information
- Geolocation: 27.0933 / -80.2721
- County: MARTIN
- City: Stuart
- Zipcode: 34997
- Subdivision: Florida Club
- Building: The Florida Club
- Elementary School: Crystal Lakes
- Middle School: Dr. David L. Anderson S
- High School: South Fork
- Provided by: The Keyes Company (Tequesta)
- Contact: John Casey
- (561) 746-2436
- DMCA Notice
Features
Building and Construction
- Absolute Longitude: 80.272102
- Construction: CBS
- Covered Spaces: 2.00
- Design: < 4 Floors, Ranch
- Dining Area: Dining-Living, Eat-In Kitchen
- Exterior Features: Auto Sprinkler, Covered Patio
- Flooring: Carpet, Ceramic Tile
- Front Exp: South
- Roof: Metal
- Sqft Source: Tax Rolls
- Sqft Total: 2695.00
- Total Floorsstories: 1.00
- Total Building Sqft: 2000.00
Property Information
- Property Condition: Resale
- Property Group Id: 19990816212109142258000000
Land Information
- Lot Description: < 1/4 Acre, Sidewalks, West of US-1
- Subdivision Information: Community Room, Manager on Site, Pickleball, Pool, Sidewalks, Street Lights, Tennis
School Information
- Elementary School: Crystal Lakes Elementary School
- High School: South Fork High School
- Middle School: Dr. David L. Anderson Middle School
Garage and Parking
- Parking: 2+ Spaces, Garage - Attached
Eco-Communities
- Private Pool: No
- Storm Protection Accordion Shutters: Complete
- Waterfront Details: None
Utilities
- Cooling: Central, Electric
- Heating: Central, Electric
- Pet Restrictions: Number Limit
- Pets Allowed: Yes
- Security: Gate - Unmanned
- Utilities: Cable, Electric, Public Sewer, Public Water
- Window Treatments: Verticals
Finance and Tax Information
- Application Fee: 100.00
- Home Owners Association poa coa Monthly: 314.00
- Homeowners Assoc: Mandatory
- Membership: No Membership Avail
- Membership Fee Required: No
- Tax Year: 2024
Other Features
- Country: United States
- Equipment Appliances Included: Dishwasher, Disposal, Dryer, Freezer, Microwave, Range - Electric, Refrigerator, Storm Shutters, Washer
- Furnished: Unfurnished
- Governing Bodies: HOA
- Housing For Older Persons Act: No Hopa
- Interior Features: Built-in Shelves, Entry Lvl Lvng Area, Split Bedroom, Walk-in Closet
- Legal Desc: LOT 38 PH II & IIA FLORIDA CLUB PUD (PB 14 PG 44)
- Parcel Id: 073941016000003800
- Possession: At Closing, Quick Closing
- Special Assessment: No
- Special Info: Sold As-Is
- Views: 18
- Zoning: Res
Nearby Subdivisions
510000 Golden Gate, Port Sewal
Banyan Bay
Banyan Bay Pud Phase 2a & 2b
Banyan Bay Pud Phase 2c
Banyan Tree Estates
Behlau's
Coral Gardens
Coral Gardens 02
Coral Lakes
Country Club Cove
Cove Isle Pud
Cove Royale Pud Phase 1
Dixie Park
Dixie Park Addition
Dixie Park Addition No. 2
Emerald Lakes
Fishermans Cove
Florida Club
Golde Gate
Golden Gate
Harbor Estates
Heckys Allotment
Hibiscus Park
Hidden Harbor Condo
Highpointe
Highpointe Pud
J O Jacksons Allotment
James Villa
Kiedinger's Unrecorded
Lake Haven
Lake Tuscany
Legacy Cove
Legacy Cove / Cove Isle
Locks Landing
Lost River Bend
Lost River Cove
Lost River Cove Ph 02
Lost River Manors
Manatee Creek/dixie Park Addit
Mariner Cay
Mariner Cay Hanson Grant Sub
Mariner Cay Yacht Club
Mariner Sands
Mariner Sands 01
Mariner Sands Country Club
Mariner Village
Mariners Landing
Martins Crossing
Meyer Estate And Meyer Mo
Meyer Estate And Meyer Mobile
New Monrovia
New Monrovia Rev
Paramount Estates
Park Place
Pine Knoll Unrecorded / Rocky
Port Salerno
Port Sewall Harbor & Tenn
Rainbow Cove
River Forest
River Forest / St Lucie Falls
River Forest, St Lucie Falls
River Marina
Rocky Point
Rustic Acres Unrecorded
Salerno Reserve At Showcase Pu
Salerno Reserve/showcase
Salerno Small Farms
Sandpiper Square
Sandy Ridge
Savannah Estates
South Fork Estates
South River Colony
Southwood
Springtree
St Lucie Falls
St Lucie Falls (aka River
St Lucie Falls (aka River Fore
St Lucie Falls (river Forest)
St Lucie Inlet Farms
St Lucie Settlement Unrecorded
St Lucie Settlement, Inc
Stuart
Summerfield
Summerfield Golf Clb Ph 0
Summerfield Golf Clu
Summerfield Golf Club
Sunshine Parkway Manor Unrecor
Sw Stuart Acreage
Tall Pines
Tall Pines | Rocky Point
The Florida Club.
The Preserve At Park Trace
The Preserve At Park Trace Pud
The Reef
The Woodlands
Trailside
Tres Belle
Twin Oaks
Vista Salerno
Vista Salerno Rev
Vista Salerno Revised
Waco Field Place
Wildwood Estates
Willoughby (aka Willoughby Gle
Willoughby 06
Willoughby Golf Club
Yacht & Country Club
Yacht & Country Club Of Stuart
Similar Properties
Contact Info
- The Real Estate Professional You Deserve
- Mobile: 904.248.9848
- phoenixwade@gmail.com




































































