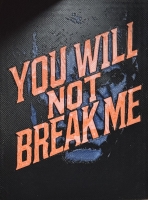PRICED AT ONLY: $739,000
Address: 1915 Panther Trace Sw, Stuart, FL 34997
Description
Welcome to your new retreat in the heart of Stuart! This freshly painted, charming home offers the perfect blend of space, comfort, and modern updates. With 6 bedrooms and 4 bathrooms, there's plenty of room for family and friends to spread out and feel right at home. The oversized kitchen is a dream for anyone who loves to cook or entertain featuring brand new stainless steel appliances, abundant storage, and room to gather. The luxurious master suite offers a peaceful escape with its spacious walk in closet, while updates like a newer AC and water heater provide peace of mind. You'll also appreciate the partial impact windows for added value and security. Step outside and soak up the Florida sunshine in your beautifully landscaped backyard ideal for weekend barbecues and playtime.
Property Location and Similar Properties
Payment Calculator
- Principal & Interest -
- Property Tax $
- Home Insurance $
- HOA Fees $
- Monthly -
For a Fast & FREE Mortgage Pre-Approval Apply Now
Apply Now
 Apply Now
Apply Now- MLS#: RX-11121540 ( Single Family Detached )
- Street Address: 1915 Panther Trace Sw
- Viewed: 55
- Price: $739,000
- Price sqft: $0
- Waterfront: Yes
- Wateraccess: Yes
- Year Built: 2005
- Bldg sqft: 0
- Bedrooms: 6
- Total Baths: 4
- Full Baths: 4
- Garage / Parking Spaces: 2
- Days On Market: 96
- Additional Information
- Geolocation: 27.1039 / -80.2807
- County: MARTIN
- City: Stuart
- Zipcode: 34997
- Subdivision: Lake Tuscany
- Provided by: Water Pointe Realty Group
- Contact: Sean Quinn
- (772) 220-4343
- DMCA Notice
Features
Building and Construction
- Absolute Longitude: 80.280664
- Construction: Block
- Covered Spaces: 2.00
- Design: < 4 Floors, Other Arch, Traditional
- Flooring: Carpet, Tile, Vinyl Floor
- Front Exp: West
- Guest House: No
- Sqft Source: Tax Rolls
- Sqft Total: 5026.00
- Total Floorsstories: 2.00
- Total Building Sqft: 4323.00
Property Information
- Property Condition: Resale
- Property Group Id: 19990816212109142258000000
Land Information
- Lot Description: < 1/4 Acre
- Subdivision Information: Sidewalks, Street Lights
Eco-Communities
- Private Pool: No
- Storm Protection Impact Glass: Partial
- Storm Protection Panel Shutters: Partial
- Waterfront Details: Lake
Utilities
- Cooling: Central
- Heating: Central
- Pet Restrictions: No Restrictions
- Pets Allowed: Yes
- Utilities: Public Sewer, Public Water
Finance and Tax Information
- Application Fee: 0.00
- Home Owners Association poa coa Monthly: 140.00
- Homeowners Assoc: Mandatory
- Membership Fee Required: No
- Tax Year: 2025
Other Features
- Country: United States
- Equipment Appliances Included: Auto Garage Open, Dishwasher, Refrigerator
- Furnished: Unfurnished
- Governing Bodies: HOA
- Housing For Older Persons Act: No Hopa
- Interior Features: Closet Cabinets, Entry Lvl Lvng Area, Kitchen Island, Pantry, Roman Tub, Split Bedroom, Upstairs Living Area, Walk-in Closet
- Legal Desc: LOT 100 - LAKE TUSCANY PUD (PB 15 PG 60)
- Spa: No
- Parcel Id: 063941010000010000
- Possession: Funding
- Special Assessment: No
- View: Lake
- Views: 55
- Zoning: RES
Nearby Subdivisions
510000 Golden Gate, Port Sewal
730015 Duckwood
B L Steinberg Development
Banyan Bay
Banyan Bay Pud Phase 2a & 2b
Banyan Bay Pud Phase 2c
Banyan Tree Estates
Behlau's
Brownings
Coral Gardens
Coral Gardens 02
Coral Lakes
Country Club Cove
Cove Isle Pud
Cove Lakes
Cove Royale
Cove Royale Pud Phase 1
Dixie Park
Dixie Park Add
Dixie Park Addition
Dixie Park Addition No. 2
Duckwood
Emerald Lakes
Fern Creek
Fishermans Cove
Florida Club
Foxwood
Golde Gate
Golden Gate
Harbor Estates
Harbor Estates Sec 0
Heckys Allotment
Hibiscus Park
Hibiscus Park Sec 02 & 03
Hidden Harbour Condo
Highpointe
Highpointe Pud
Inlet Isle
J O Jacksons Allotment
Kanner Lake (aka Willow Pointe
Kiedinger's Unrecorded
Lake Haven
Lake Tuscany
Legacy Cove
Legacy Cove / Cove Isle
Locks Landing
Lost River Bend
Lost River Cove
Lost River Cove Ph 02
Lost River Manors
Manatee Creek/dixie Park Addit
Mariner Cay
Mariner Cay Hanson Grant Sub
Mariner Cay Yacht Club
Mariner Sands
Mariner Sands - Cypress Point
Mariner Sands - Ironwood
Mariner Sands 01
Mariner Sands Country Club
Mariner Village
Mariners Landing
Martins Crossing
Martins Xing
Meadowwood
Meyer Estate And Meyer Mo
Meyer Estate And Meyer Mobile
New Monrovia
New Monrovia Rev
Osprey Ridge
Paramount Estates
Parkwood
Pine Knoll Unrecorded / Rocky
Pinelake Gardens & Estates
Port Salerno
Port Salerno Village Phase One
Port Sewall Harbor & Tenn
Preserves At Park Trace
Rainbow Cove
River Forest
River Forest / St Lucie Falls
River Forest, St Lucie Falls
River Marina
Rocky Point
Rocky Point Estates
Rustic Acres Unrecorded
Salerno Reserve At Showcase Pu
Salerno Reserve/showcase
Salerno Small Farms
Sandpiper Square
Sandy Ridge
Savannah Estates
Savannah Estates (venetian Vil
South Fork Estates
South River Colony
Southwood
Springtree
St Lucie Falls
St Lucie Falls (aka River
St Lucie Falls (aka River Fore
St Lucie Falls (river Forest)
St Lucie Inlet Falls
St Lucie Inlet Farms
St Lucie Inlet Farms Beg 279'
St Lucie Settlement Unrecorded
Stuart
Summerfield
Summerfield Golf Clb Ph 0
Summerfield Golf Clu
Summerfield Golf Club
Summerfield Golf Club 01
Summerfield Golf Club Ph
Sunshine Parkway Manor Unrecor
Sw Stuart Acreage
Tall Pines
Tall Pines | Rocky Point
The Florida Club.
The Preserve At Park Trace
The Preserve At Park Trace Pud
The Reef
The Woodlands
Timber Trail Unrecorded
Trailside
Tres Belle
Tropical Breeze Estates
Tropical Fruit Farms
Twin Oaks
Venetian Village
Vista Salerno
Vista Salerno Rev
Vista Salerno Revised
Waco Field Place
Wildwood Estates
Willoughby
Willoughby (aka Willoughby Cay
Willoughby (aka Willoughby Gle
Willoughby 06
Willoughby Golf Club
Willow Pointe
Yacht & Country Club
Yacht & Country Club Of Stuart
Contact Info
- The Real Estate Professional You Deserve
- Mobile: 904.248.9848
- phoenixwade@gmail.com




































