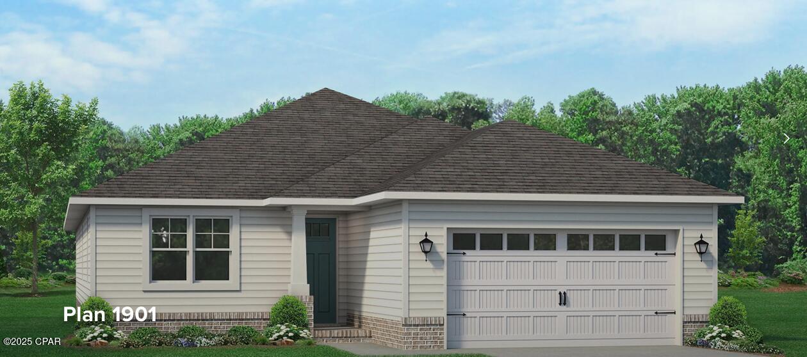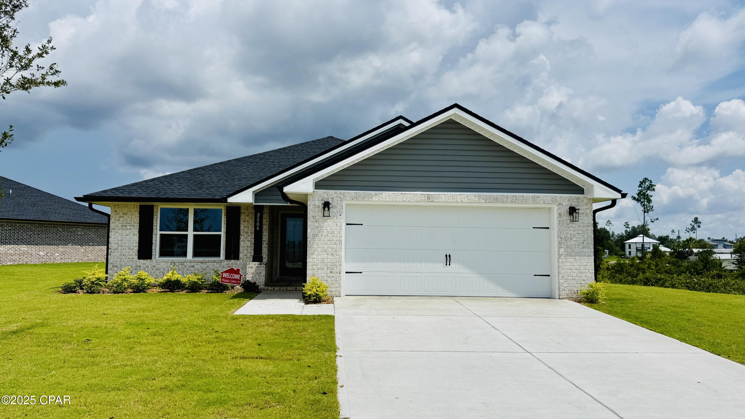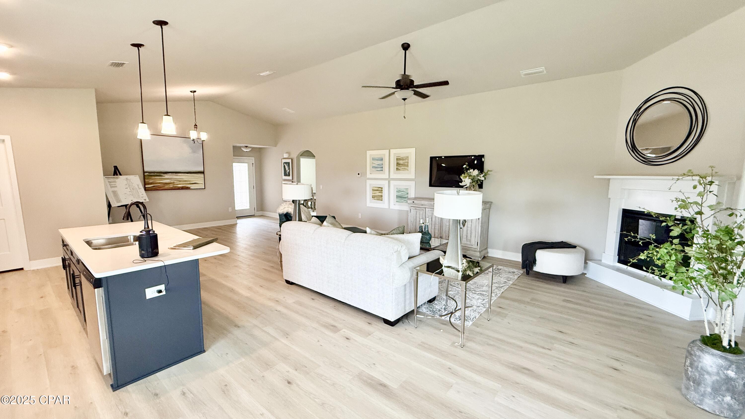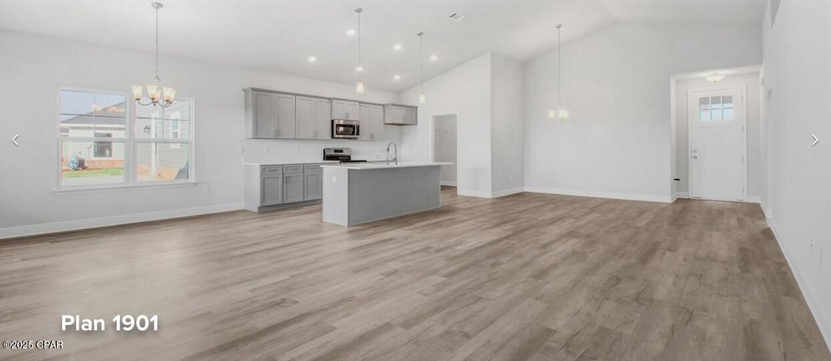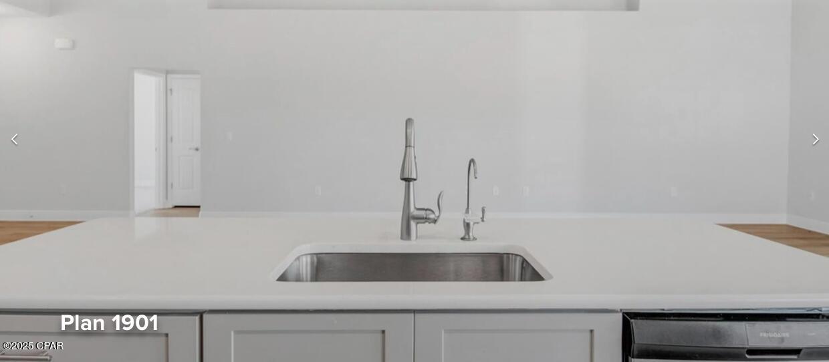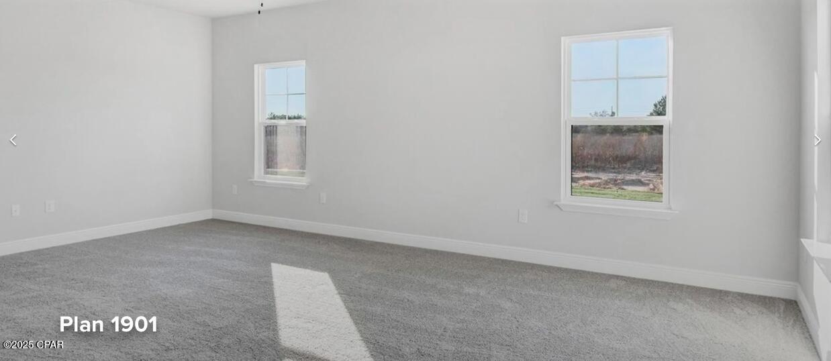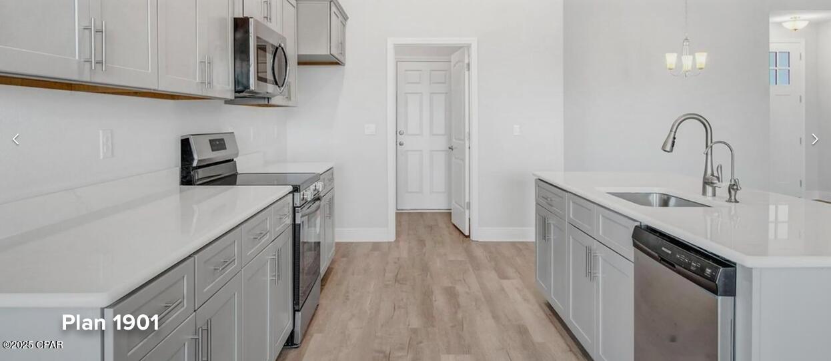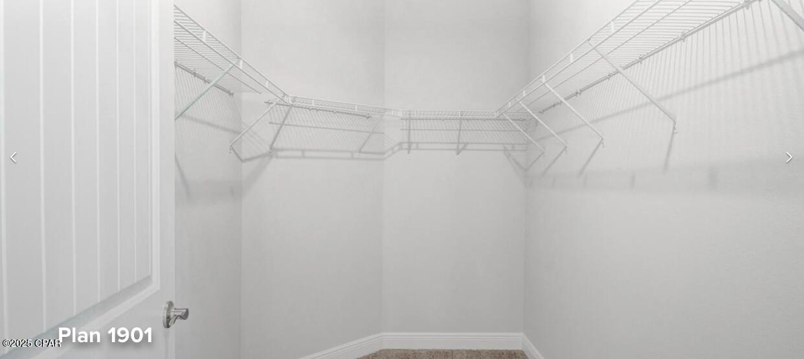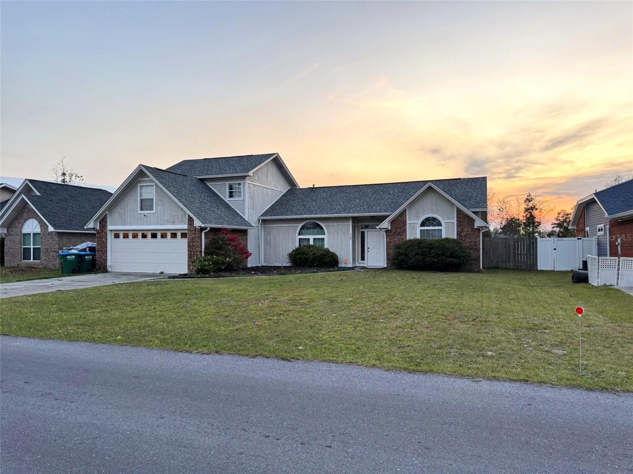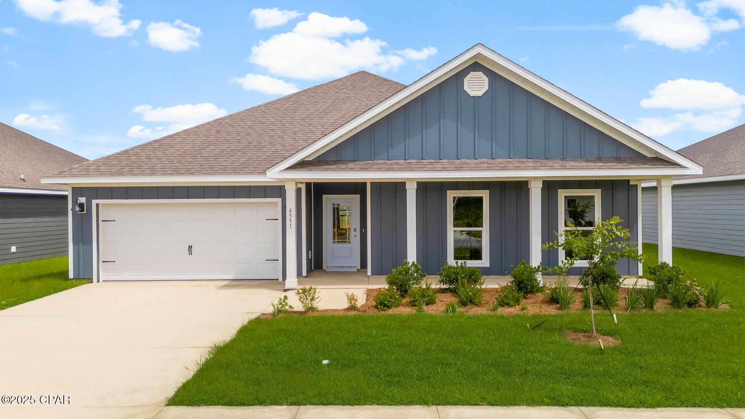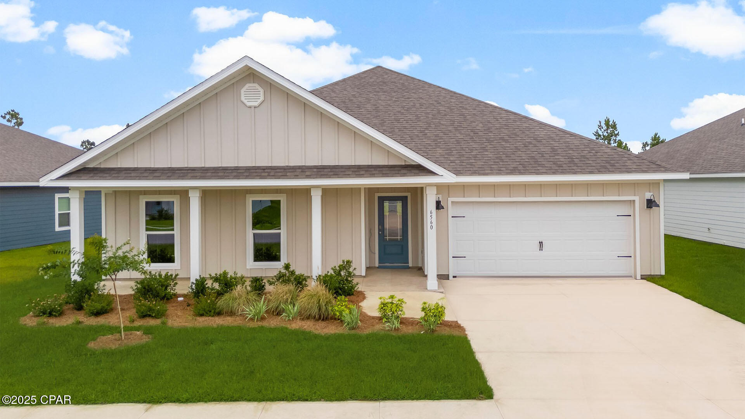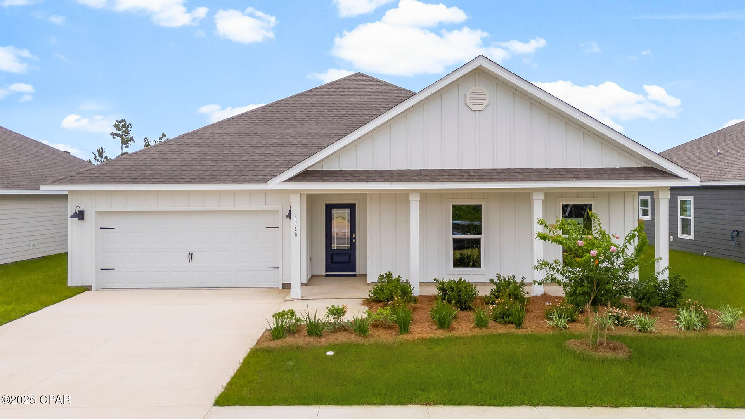PRICED AT ONLY: $392,286
Address: 3584 Basal Street, Panama City, FL 32404
Description
Introducing the 1901 floorplan by Adams Homes, a true gem in the world of home design. This single story masterpiece offers an impressive array of features and a layout that perfectly blends style, comfort, and functionality. Step into the grand foyer and be captivated by the spaciousness and elegance that awaits you. The open concept design flawlessly connects the kitchen, dining area, and living room, creating a seamless flow that is perfect for both entertaining and everyday living. The kitchen is a chef's dream, equipped with top of the line appliances, ample cabinet space, and a breakfast nook that serves as a gathering point for friends and family. The master suite is a true retreat, featuring a luxurious bedroom, a walk in closet, and an ensuite bathroom with double vanities, a soaking tub, and a linen closet. Two additional bedrooms are strategically placed at the front of the home, providing privacy and space for family members or guests. The 1901 floorplan also includes a designated laundry room, ensuring that this chore is a breeze to handle. With ample storage space and well designed layout, this home truly caters to your every need. Enjoy the beauty of outdoor living with a covered patio that extends your living space and provides a perfect spot for relaxation and outdoor gatherings. The two car garage offers convenience and security for your vehicles and additional storage needs. Make the 1901 floorplan your own by personalizing it to match your unique style and preferences. Imagine creating a home that reflects your personality and becomes the backdrop for countless cherished memories.
Property Location and Similar Properties
Payment Calculator
- Principal & Interest -
- Property Tax $
- Home Insurance $
- HOA Fees $
- Monthly -
For a Fast & FREE Mortgage Pre-Approval Apply Now
Apply Now
 Apply Now
Apply Now- MLS#: 774827 ( Residential )
- Street Address: 3584 Basal Street
- Viewed: 14
- Price: $392,286
- Price sqft: $0
- Waterfront: No
- Year Built: 2025
- Bldg sqft: 0
- Bedrooms: 3
- Total Baths: 2
- Full Baths: 2
- Garage / Parking Spaces: 2
- Days On Market: 58
- Additional Information
- County: BAY
- City: Panama City
- Zipcode: 32404
- Subdivision: College Station Phase 3
- Elementary School: Tommy Smith
- Middle School: Merritt Brown
- High School: Bay
- Provided by: Adams Homes Realty, Inc.
- DMCA Notice
Features
Building and Construction
- Covered Spaces: 0.00
- Exterior Features: Columns, SprinklerIrrigation
- Living Area: 1901.00
- Roof: Asphalt
Property Information
- Property Condition: UnderConstruction
Land Information
- Lot Features: CornerLot, Landscaped, PondOnLot
School Information
- High School: Bay
- Middle School: Merritt Brown
- School Elementary: Tommy Smith
Garage and Parking
- Garage Spaces: 2.00
- Open Parking Spaces: 0.00
- Parking Features: Attached, Driveway, Garage, GarageDoorOpener
Eco-Communities
- Pool Features: None
Utilities
- Carport Spaces: 0.00
- Cooling: CentralAir, CeilingFans, Electric
- Heating: Central, Electric, Fireplaces
- Road Frontage Type: CityStreet
- Utilities: HighSpeedInternetAvailable, TrashCollection, UndergroundUtilities
Finance and Tax Information
- Home Owners Association Fee Includes: MaintenanceGrounds
- Home Owners Association Fee: 150.00
- Insurance Expense: 0.00
- Net Operating Income: 0.00
- Other Expense: 0.00
- Pet Deposit: 0.00
- Security Deposit: 0.00
- Trash Expense: 0.00
Other Features
- Appliances: Dishwasher, ElectricRange, ElectricWaterHeater, Disposal, Microwave, PlumbedForIceMaker, Refrigerator
- Furnished: Unfurnished
- Interior Features: Attic, BreakfastBar, HighCeilings, Pantry, PullDownAtticStairs, SplitBedrooms, SmartHome, SmartThermostat, VaultedCeilings
- Legal Description: College Station Phase 4 Lot 1
- Area Major: 02 - Bay County - Central
- Occupant Type: Vacant
- Parcel Number: 05948-450-010
- Style: Traditional
- The Range: 0.00
- Views: 14
Nearby Subdivisions
[no Recorded Subdiv]
Aleczander Preserve
Avondale Estates
Barrett's Park
Baxter Subdivision
Bay County Estates Phase Ii
Bay County Estates Unit 1
Bay Front Unit 2
Bay Front Unit 6
Bayou Estates
Baywinds
Bridge Harbor
Brighton Oaks
Britton Woods
Brook Forest U-1
Bylsma Manor Estates
C A Taylor's 2nd Addition Cala
Ca Taylors 2nd Add
Callaway
Callaway Corners
Callaway Forest
Callaway Forest U-2
Callaway Pines Estates
Callaway Point
Callaway Shores U-1
Callaway Shores U-3
Cedar Park Ph Ii
Cedar Wood Estates Ph I
Cherokee Heights
Cherokee Heights Phase Iii
Cherry Hill Unit 1
Cherry Hill Unit 2
College Station Phase 1
College Station Phase 3
Colonial Est.
Colonial Estates
Cooks Bayou Est
Deer Point Lake
Deerpoint Estates
Deerwood
Donalson Point
East Bay Park
East Bay Park 2nd Add
East Bay Point
East Bay Preserve
Eastgate Sub Ph I
Forest Shores
Forest Walk
Fox Lake Sub Phase 1
Game Farm
Garden Cove
Glen Haven
Grimes Callaway Bayou Est U-2
Grimes Callaway Bayou Est U-5
Grimes Callaway Bayou Est U-6
Hickory Park
Highpoint
Highway 22 West Estates
Hiland Hills
Horne Memory Plat
Imperial Oaks U-3
Kendrick Manor
Laird Bayou
Laird Point
Laird Point Ph I
Lake Drive Heights
Lakeshore Landing
Lakeview Heights
Lakewood
Lakewood Manor U-1
Lakewood Manor U-3
Lannie Rowe Lake Estates U-7
Lannie Rowe Lake Estates U-8
Lannie Rowe Lake Ests
Liberty
Lillian Carlisle Plat
M Pitts 1st Add
M&b
Maegan's Ridge
Magnolia Hills
Magnolia Hills Phase Ii
Manors Of Magnolia Hills
Mariners Cove
Mars Hill
Martin Bayou Estates
Mill Point
Morningside
No Named Subdivision
Northwood Estate Unrecorded
Not On List
Oakshore Villas Twnhs
Olde Towne Village
Park Place Phase 1
Park Place Phase 1b
Parker Pines
Parker Plat
Pelican Point
Peppertree
Pine Wood Grove
Pinnacle Pines Estate
Plantation Heights
Plantation Point
Riverside Phase Iii
Rolling Hills
Sandy Creek & Country Club Pha
Sandy Creek Ranch And Country
Sandy Creek Ranch Ph 2
Sentinel Point
Shadow Bay Unit 1
Shadow Bay Unit 5
Shadow Bay Unt 3 & 4
Shoreline Estates
Singleton Estates
Southwood
Spikes Addto Highpoint 2
Springlake
St And Bay Dev Co
St. Andrews Bay Dev. Co.
Stephens Estates
Sunbay Townhouses
Sunrise At East Bay
Sweetwater Village N Ph 2
Sweetwater Village Ph 4
Sweetwater Village S Ph I
The Oaks
Thousand Oaks
Timberwood
Titus Park
Towne & Country Lake Estates
Tyndall Station
Village Of Mill Bayou/shorelin
W H Parker
Wh Parker
Willow Bend
Woodmere
Xanadu
Similar Properties
Contact Info
- The Real Estate Professional You Deserve
- Mobile: 904.248.9848
- phoenixwade@gmail.com
