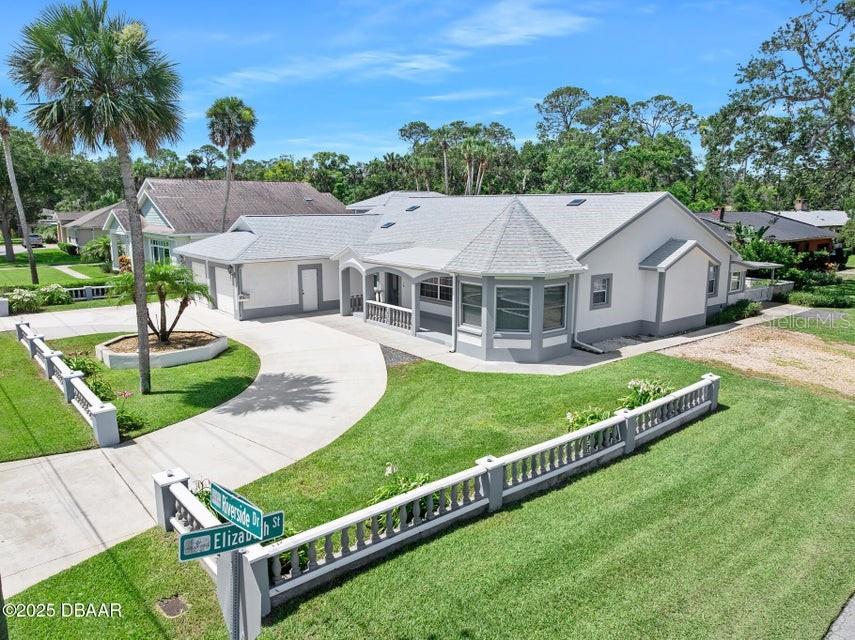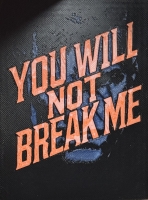PRICED AT ONLY: $550,000
Address: 1749 Popwell Trail, Daytona Beach, FL 32117
Description
1st day on market. Approx 3 acres wrap around porch greets you as you enter leaded glass entryway. Look to your right & view the oversized garage/ workshop, look to the back of the property & note the vibrantly painted red barn. A newly remodeled home greets you as you enter... The chef in the family will whip up gourmet treats in this sleek new white kitchen with stainless appliances. Large airy dining room opens over breakfast bar and reveals itself as th perfect venue for holiday dinners for the entire family. Spacious great room with soaring ceilings, deluxe master suite and private covered patio occupies this wing of the house. Three bedrooms, guest bath and dining room comprise the other wing. Too many extras to list... Come and experience it for your self
Property Location and Similar Properties
Payment Calculator
- Principal & Interest -
- Property Tax $
- Home Insurance $
- HOA Fees $
- Monthly -
For a Fast & FREE Mortgage Pre-Approval Apply Now
Apply Now
 Apply Now
Apply Now- MLS#: 1219026 ( Residential )
- Street Address: 1749 Popwell Trail
- Viewed: 9
- Price: $550,000
- Price sqft: $0
- Waterfront: No
- Year Built: 1984
- Bldg sqft: 0
- Bedrooms: 4
- Total Baths: 2
- Full Baths: 2
- Garage / Parking Spaces: 4
- Acreage: 2.74 acres
- Additional Information
- Geolocation: 29 / -81
- County: VOLUSIA
- City: Daytona Beach
- Zipcode: 32117
- Subdivision: Not In Subdivision
- Provided by: Mary K Sicilian & Associates Realtors

- DMCA Notice
Features
Building and Construction
- Flooring: Vinyl
- Other Structures: Barn(s), Stable(s), Other
- Roof: Shingle
Land Information
- Lot Features: Cleared
Garage and Parking
- Parking Features: Additional Parking, Circular Driveway, Detached, RV Access/Parking
Eco-Communities
- Water Source: Public
Utilities
- Cooling: Central Air, Electric
- Heating: Central, Heat Pump
- Sewer: Septic Tank
- Utilities: Cable Available, Electricity Connected, Water Connected
Finance and Tax Information
- Tax Year: 2025
Other Features
- Appliances: Refrigerator, Microwave, Electric Range, Dishwasher
- Furnished: Unfurnished
- Interior Features: Ceiling Fan(s), Pantry, Primary Bathroom - Shower No Tub, Split Bedrooms
- Legal Description: 33-14-32 N 330 FT OF S 1128.40 FT MEAS ON E/L OF FL POWER EASEMENT OF W 347 FT OF E 1349 FT & INC W 30 FT OF E 1482.77 FT OF N 393.97 FT OF S 756.63 FT OF GOV LOT 2 PER OR 4421 PG 2682 PER OR 7727 PG 4887 PER OR 7905 PG 2485 PER OR 7955 PG 1810
- Levels: One
- Parcel Number: 4233-00-02-0017
- Style: Ranch
Nearby Subdivisions
Allyon Park
Avondale Park
Beverly Hills
Birchwood
Birchwood Sub
Cedar Highland
Cedar Highland Unit 01
Center Park
Center Park Holly Hill
Cherokee Park
Cherokee Park Add 04
Clifton Park
Coquina Lake
Derbyshire Acres
Dixie Ridge
Dixie Ridge Estates
Dubberly
Fairglen
Fitch Grant
Flanders
Fleming Park
Forest Ridge
Fountain Lake
Freeman
Golf Clubs Estates
Grand Preserve
Grapeland Park
Heritage Ph 02
Heritage Ph I
Highland Park
Holly Heights 03
Holly Hill
Home Acres
Hopkins Fitch Grant
Idlewild
James Terrace
Lake Ellabella
Lakewood
Lakewood Park
Lewis
Lewis Add 01
Lpga
Magnolia Gardens
Magnolia Gardens Sec 01 Holly
Mapleleaf Gardens Condo Motel
Mason Carswells Holly Hill
Mason & Carswells Holly Hill
Mason Hills
Mason Park
Mason Park Homes
Mirage
Not In Subdivision
Not On The List
Oak Bluff
Palm Park
Pine Ridge
Pleasant Acres
Powers
Raulerson
Raulerson Elizabeth
Rio Vista
Riviera Village
Royal Palm Court Condo
San Juan Acres
Shady Oaks
Shotwells Jungle Garden
The Heritage
Tuscany Woods
Tuscany Woods Ph 01
Tuscany Woods Ph 2
Victoria Park
Victoria Park Increment 02
Walkers Holly Hill
West Ridgewood
West Ridgewood Ranch Estates
Westward Park
Westwood Heights
Westwood Heights Add 03
Similar Properties
Contact Info
- The Real Estate Professional You Deserve
- Mobile: 904.248.9848
- phoenixwade@gmail.com









































































