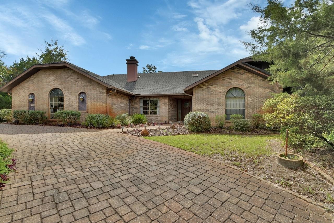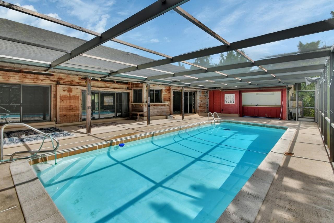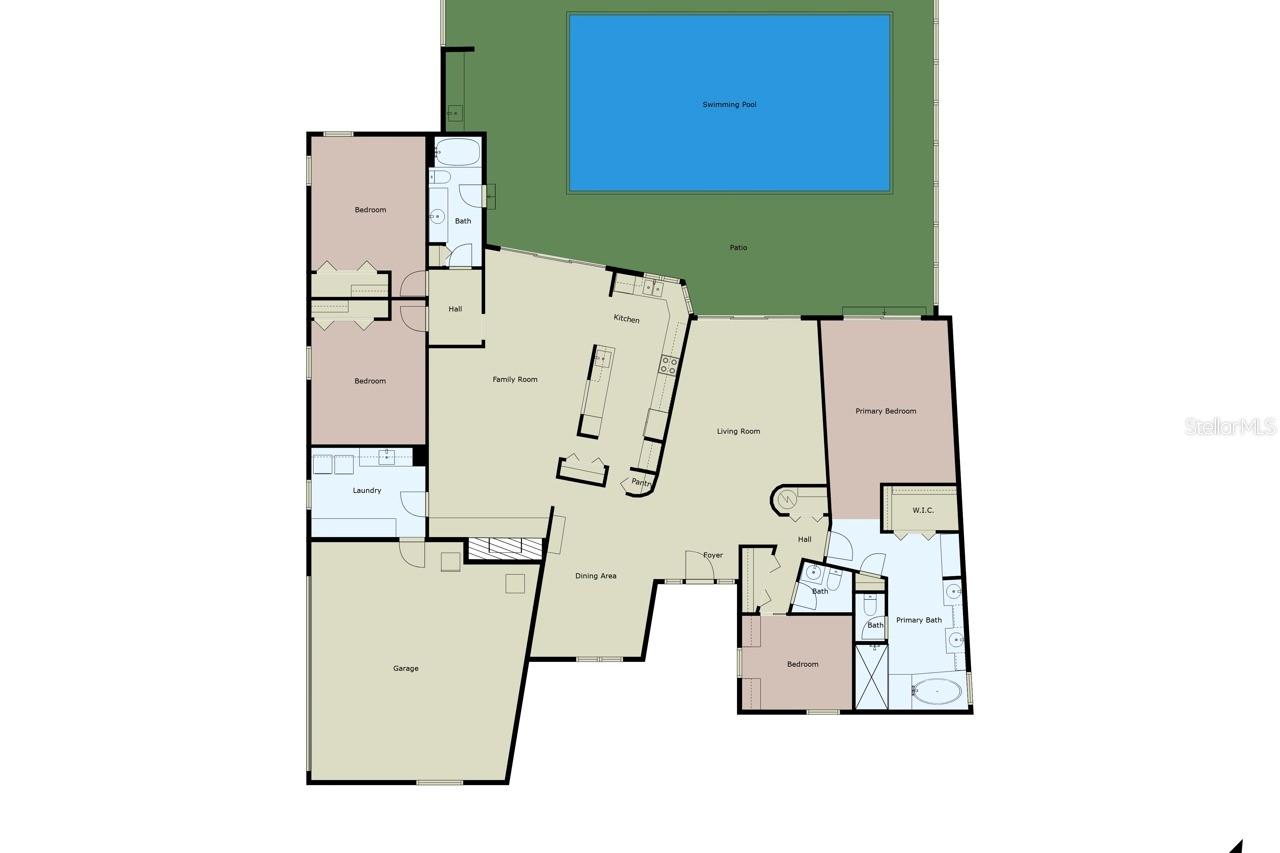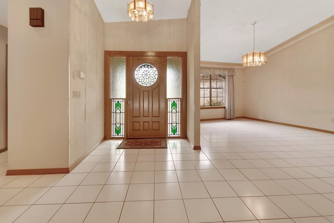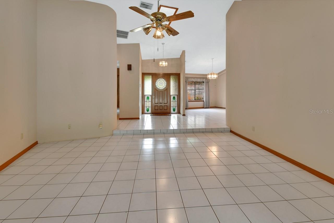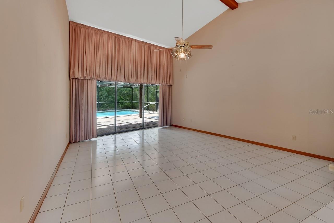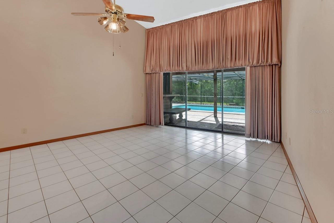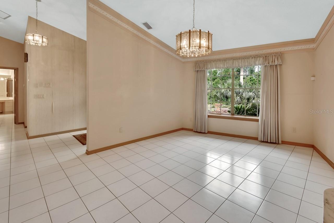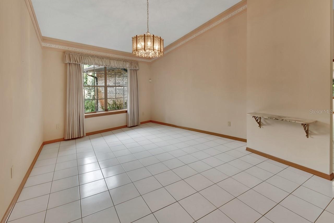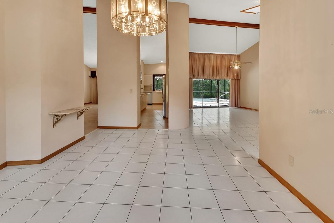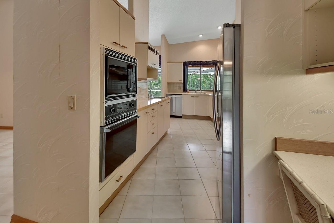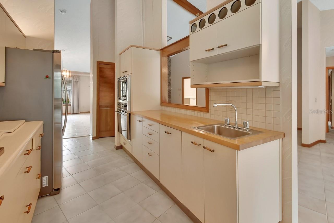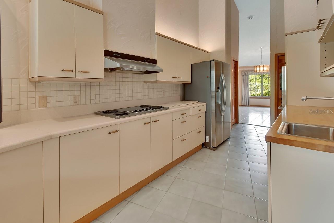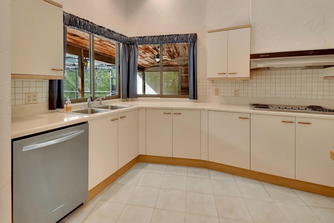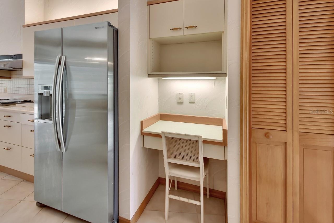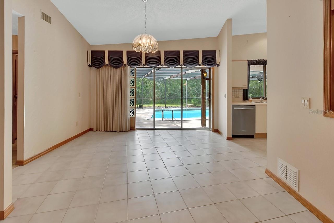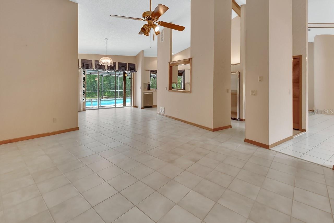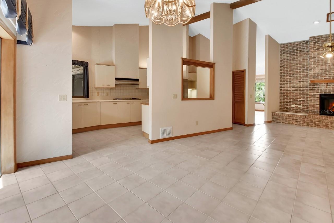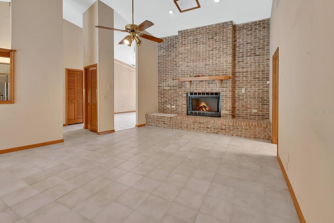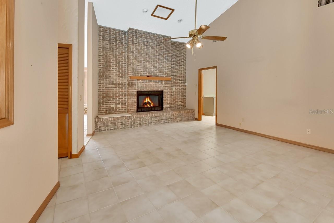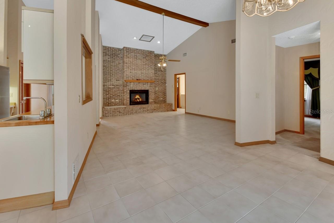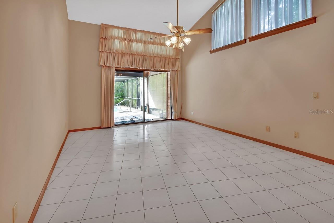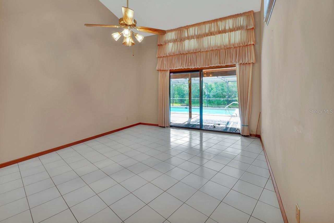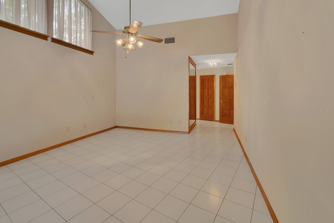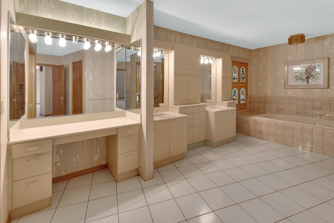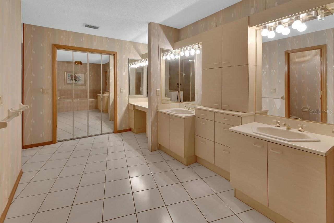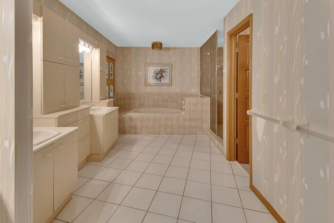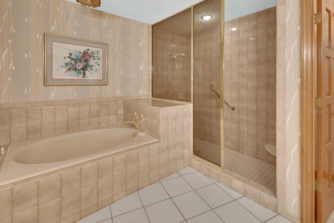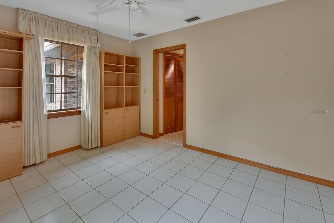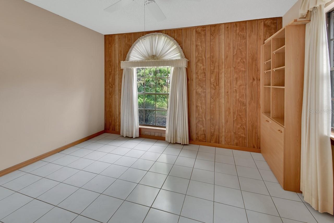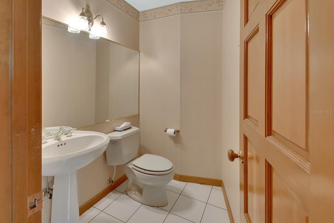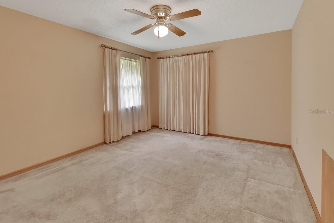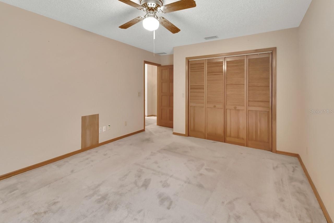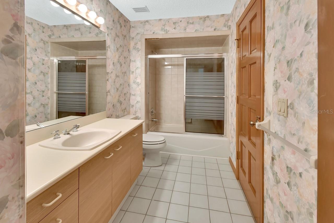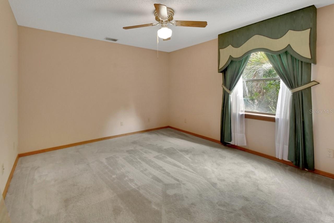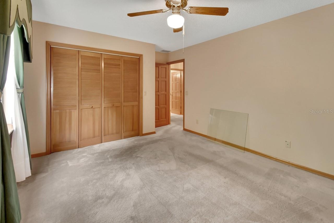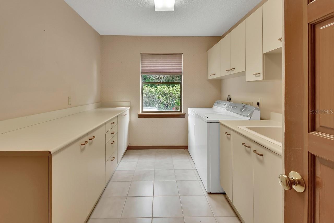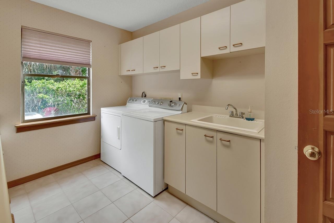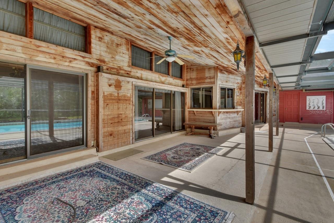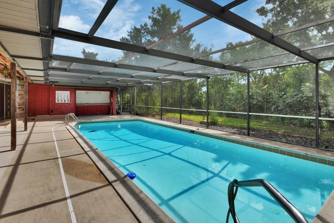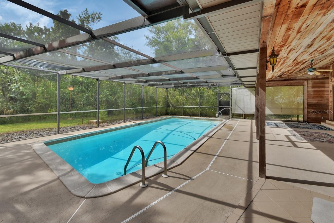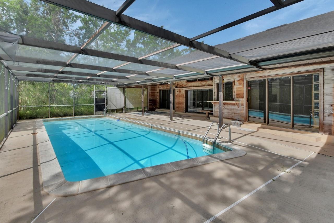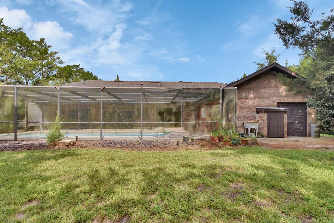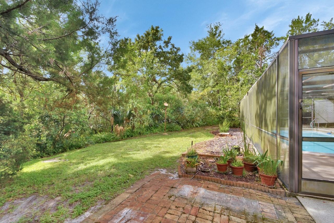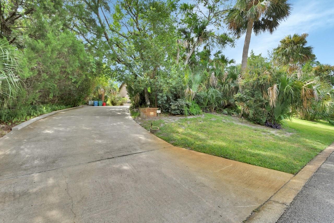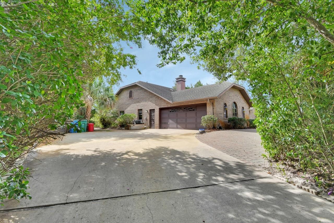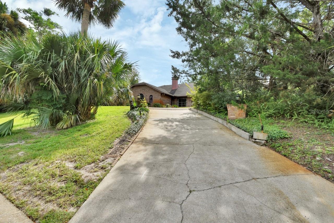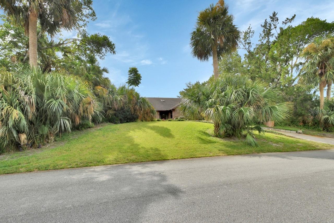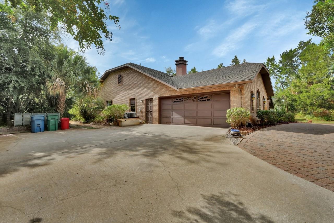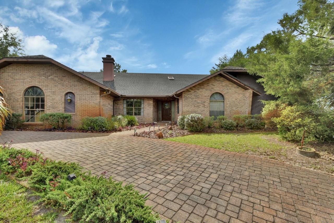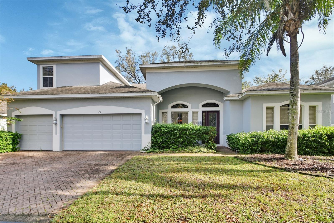PRICED AT ONLY: $525,000
Address: 680 Old Treeline Trail, DELAND, FL 32724
Description
Brand New $24,000 ROOF 9/2025, 2 New WATER HEATERS, 3 New PANEL BOXES. This One of a Kind Custom Brick POOL Home in the highly sought after estate area of Trails West in North DeLand!
Welcome to this exceptional traditional brick POOL home, custom built with timeless design and unmatched quality. Perfectly situated on a generous 0.69 acre estate lot in the highly sought after Trails West community, this residence offers the ideal combination of space, comfort, and elegance with approximately 2,800 sq. ft. of living space.
Thoughtful Floor Plan & Timeless Design
As you step through the covered entry, you are welcomed into a spacious foyer that opens into formal living and dining areas, highlighted by hardwood trim and finishes. The formal living room has large sliding glass doors that seamlessly open to the screened in pool area, creating a perfect indoor outdoor flow.
The split bedroom layout offers ultimate privacy, with the primary suite and second bedroom located on one side making the second room ideal as a nursery, office, or studio. A hallway closet and half bath serve this side of the home conveniently.
Open Living Spaces
The heart of the home features a galley style kitchen, great room, and cozy dinette area all overlooking the private backyard and sparkling pool. The floor to ceiling wood burning fireplace in the great room creates a warm and inviting atmosphere, perfect for gatherings.
Off the dinette, you'll find two spacious guest bedrooms and a full pool bath, providing privacy and comfort for family or guests.
The private primary suite is your personal sanctuary, featuring sliding glass doors to the pool, an expansive ensuite bathroom with dual vanities, garden tub, oversized walk in shower, private water closet, including a large walk in and an additional linen closet.
Ceramic tile throughout most of the home (carpet in bedrooms 3 & 4). Beautiful solid hardwood doors, trim, and framing.
Oversized utility/laundry room with abundant cabinetry, a built in closet, countertop workspace, and a soaker tub. The Side entry garage has pull down attic access and floored storage space.
Elegant paver accented circular drive at the main entrance. Outdoor Living at Its Best. Relax or entertain in the screen enclosed pool area with cedar ceiling, covered patio, and a pass through window from the kitchen. There's even a space for a future summer kitchen. A separate built in storage room at the back of the home provides additional space for lawn equipment, a workshop, or gardening tools.
This home is more than just a place to live it's a lifestyle. With a perfect blend of traditional charm, smart design, and outdoor living, this Trails West gem is truly one of a kind. New Roof 9/2025, 2 New Hot Water Heaters 9/2025.
Property Location and Similar Properties
Payment Calculator
- Principal & Interest -
- Property Tax $
- Home Insurance $
- HOA Fees $
- Monthly -
For a Fast & FREE Mortgage Pre-Approval Apply Now
Apply Now
 Apply Now
Apply Now- MLS#: V4944135 ( Residential )
- Street Address: 680 Old Treeline Trail
- Viewed: 118
- Price: $525,000
- Price sqft: $133
- Waterfront: No
- Year Built: 1986
- Bldg sqft: 3956
- Bedrooms: 4
- Total Baths: 3
- Full Baths: 2
- 1/2 Baths: 1
- Garage / Parking Spaces: 2
- Days On Market: 92
- Additional Information
- Geolocation: 29.0916 / -81.3116
- County: VOLUSIA
- City: DELAND
- Zipcode: 32724
- Subdivision: Trails West Ph 02
- Elementary School: Citrus Grove Elementary
- Middle School: Southwestern Middle
- High School: Deland High
- Provided by: LANE REALTY SERVICES, LLC
- Contact: Pam Dean
- 386-747-5054

- DMCA Notice
Features
Building and Construction
- Covered Spaces: 0.00
- Exterior Features: Private Mailbox, Sliding Doors
- Flooring: Carpet, Ceramic Tile
- Living Area: 2800.00
- Roof: Shingle
School Information
- High School: Deland High
- Middle School: Southwestern Middle
- School Elementary: Citrus Grove Elementary
Garage and Parking
- Garage Spaces: 2.00
- Open Parking Spaces: 0.00
- Parking Features: Circular Driveway, Driveway, Garage Door Opener, Oversized
Eco-Communities
- Pool Features: Gunite, In Ground
- Water Source: Public
Utilities
- Carport Spaces: 0.00
- Cooling: Central Air
- Heating: Central
- Pets Allowed: Yes
- Sewer: Septic Tank
- Utilities: Cable Connected, Electricity Connected, Underground Utilities, Water Connected
Amenities
- Association Amenities: Clubhouse, Pickleball Court(s), Playground, Pool, Shuffleboard Court, Tennis Court(s)
Finance and Tax Information
- Home Owners Association Fee Includes: Pool, Management, Private Road
- Home Owners Association Fee: 270.00
- Insurance Expense: 0.00
- Net Operating Income: 0.00
- Other Expense: 0.00
- Tax Year: 2024
Other Features
- Appliances: Cooktop, Dishwasher, Dryer, Electric Water Heater, Microwave, Range, Refrigerator, Washer
- Association Name: Tiffany Smith, Sentry Management
- Association Phone: 386-423-7796
- Country: US
- Interior Features: Ceiling Fans(s), High Ceilings, Living Room/Dining Room Combo, Split Bedroom, Walk-In Closet(s)
- Legal Description: LOT 34 TRAILS WEST PHASE II UNIT VII MB 39 PGS 189-191 INC PER OR 3976 PG 4098 PER OR 7694 PG 1396 PER OR 8434 PG 2048
- Levels: One
- Area Major: 32724 - Deland
- Occupant Type: Vacant
- Parcel Number: 6038-22-00-0340
- Style: Custom
- Views: 118
- Zoning Code: 01PUD
Nearby Subdivisions
1705 Deland Area Sec 4 S Of K
Arroyo Vista
Azalea Walkplymouth
Bent Oaks
Bentley Green
Berkshires In Deanburg 041730
Berrys Ridge
Blue Lake Heights
Blue Lake Woods
Camellia Park Blk 107 Deland
Canopy At Blue Lake
Canopy Terrace
Coastal Gardens At Town Center
Country Club Estates
Cresswind At Victoria Gardens
Cresswind Deland Phase 1
Crestland Estates
Daniels
Daytona
Daytona Park Estates
Deland
Deland Area Sec 4
Deland E 160 Ft Blk 142
Deland Hlnds Add 06
Deland Manor
Deltona
Domingo Reyes Grant
East Kentucky Oaks
Eastbrook Ph 02
Ellichs
Evergreen Terrace
Farrars Lt 01 Assessors Deland
Glen Eagles
Glen Eagles Golf Villa
Golfview Heights
Groveland Heights
Heather Glen
Hords Resub Pine Heights Delan
Huntington Downs
Jacobs Landing
Lake Lindley Village
Lake Molly Sub
Lake Ruby And Lake Byron
Lake Talmadge Lake Front
Lake Winnemissettt Oaks
Lakes Of Deland Ph 01
Lakewood
Lakewood Park
Lakewood Park Ph 1
Lakewood Park Ph 2
Landorlks Acres 1st Add
Live Oak Park
Long Leaf Plantation
Lost Pines
New England Village
None
North Ridge
Norwood Add 01
Norwood Add 03
Not In Subdivision
Not On List
Not On The List
Orange Acres
Other
Pine Hills Blks 8182 100 101
Plymouth Heights Deland
Plymouth Place
Reserve At Victoria Phase Ii
Reservevictoria Ph 1
Reservevictoria Ph 2
Reservevictoriaph 1
Rogers Deland
Saddlebrook
Saddlebrook Sub
Shermans S 012 Blk 132 Deland
South Boston Hills
South Lake
Taylor Woods
The Reserve At Victoria
Timbers
Trails West
Trails West Ph 02
Trails West Un 02
Trinity Gardens Phase 1
University Site
University Terrace Deland
Valencia Villas
Victoria Gardens
Victoria Gardens Ph 5
Victoria Gardens Ph 6
Victoria Gardens Ph 8
Victoria Hills
Victoria Hills Ph 3
Victoria Hills Ph 4
Victoria Hills Ph 6
Victoria Hills Phase 3
Victoria Oaks Ph A
Victoria Oaks Ph B
Victoria Oaks Ph C
Victoria Oaks Ph D
Victoria Oaks Phase B
Victoria Park
Victoria Park Inc 04
Victoria Park Inc Four Nw
Victoria Park Increment 02
Victoria Park Increment 02 Nor
Victoria Park Increment 03
Victoria Park Increment 03 Nor
Victoria Park Increment 03 Sou
Victoria Park Increment 04 Nor
Victoria Park Increment 4 Nort
Victoria Park Increment 5 Nort
Victoria Park Ne Inc One
Victoria Park Ne Increment 01
Victoria Park Northeast Increm
Victoria Park Se Increment 01
Victoria Park Southeast Increm
Victoria Park Southwest Increm
Victoria Park Sw Increment 01
Victoria Trails
Victoria Trails Northwest 7 Ph
Victoria Trls Northwest 7 2bb
Waterford
Waterford Lakes
Waterford Lakes Un 01
Wellington Woods
Westminster Wood
Wild Acres
Winnemissett Park
Woodmont Heights
Similar Properties
Contact Info
- The Real Estate Professional You Deserve
- Mobile: 904.248.9848
- phoenixwade@gmail.com
