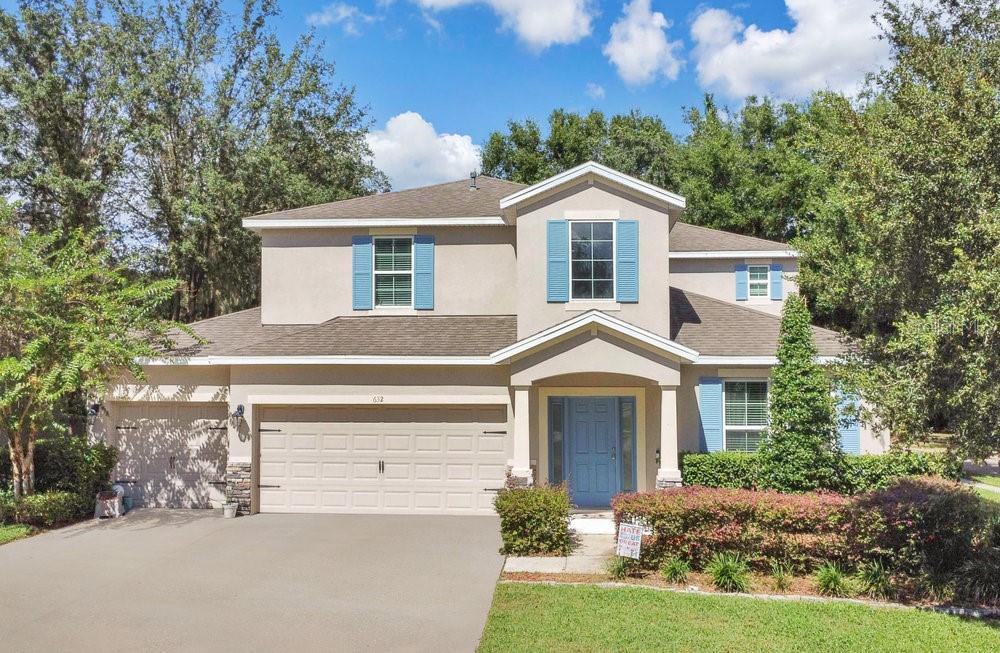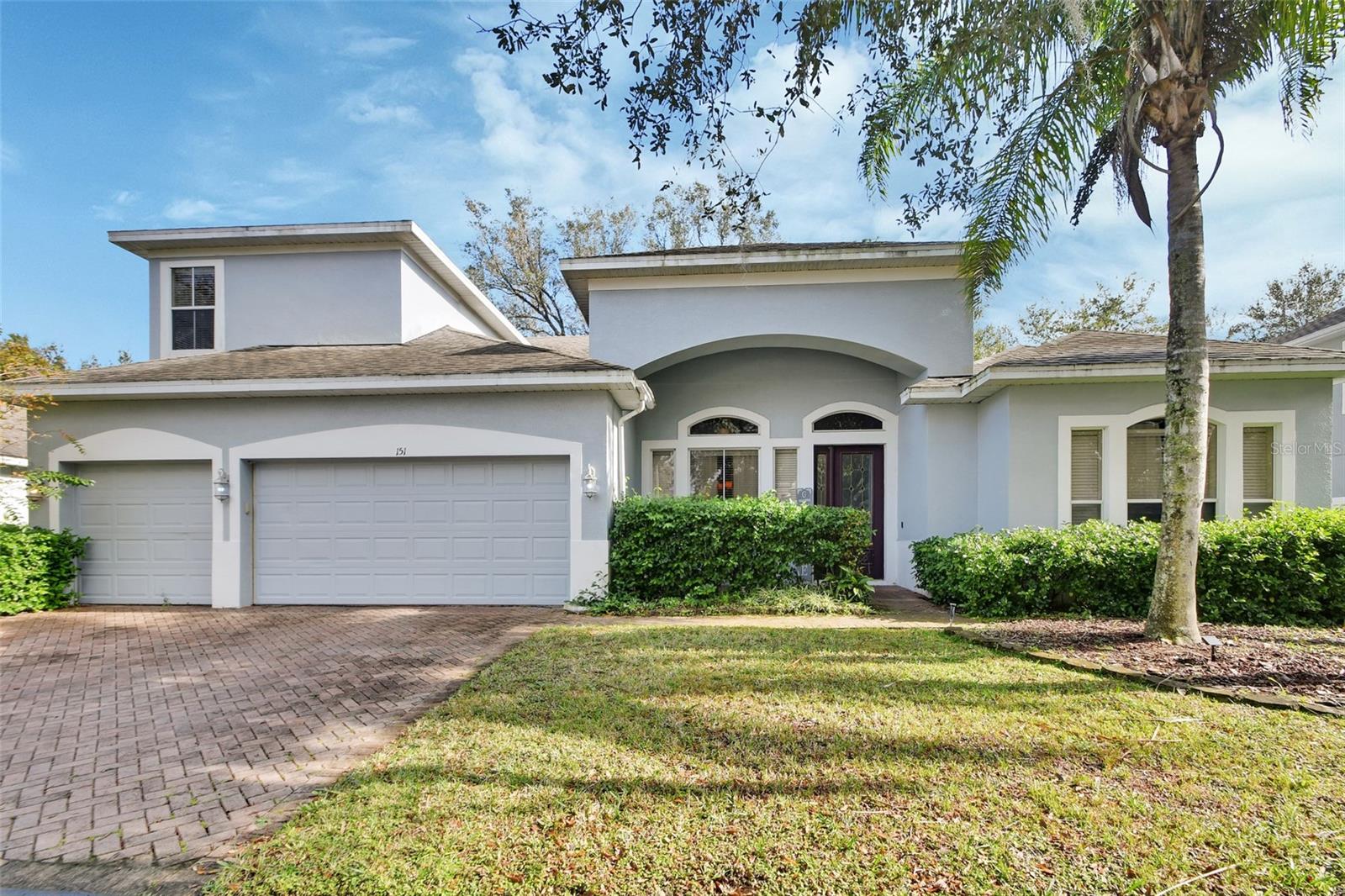PRICED AT ONLY: $425,000
Address: 418 Brookfield Terrace, DELAND, FL 32724
Description
Victoria Commons Charmer with Space, Privacy & Great Community Perks
Welcome to Victoria Commonsone of DeLands favorite spots inside Victoria Park! This 4 bed, 3 bath beauty offers 2,200+ sq ft, a long driveway (hello, extra parking), 2 car garage, and a private, fully fenced backyardperfect for quiet mornings or weekend hangouts.
Step inside to an open, easy flow layout where the family and dining rooms connect under a tray ceiling. The kitchen is ready for your inner chef with 42" uppers, granite counters, and a natural gas rangeentertaining here just makes sense (for sure). Need extra flex space? Youve got itan enclosed Florida room (2024) plus an extended screened lanai (2021) create a calm indooroutdoor retreat. Outside, soak up the rays on the sunning deck, and keep everything tidy with the backyard storage barn for tools, toys, and seasonal dcor. And for work or creativity, theres a dedicated officenot a bedroomso you can keep business neatly tucked away.
The 3 way split floor plan keeps everyone happy: a spacious primary suite with two walk in closets (one large enough for a designer workspace or nursery), a private guest suite, and two additional bedrooms with a nearby bath.
Living in Victoria Commons means youre close to Lake Victoria with scenic walking paths, community pools and gyms, and courts for pickleball and tennis. Youre minutes to I 4, about 30 minutes to New Smyrna Beach, and roughly an hour to Disney and Universaleasy. The HOA covers cable TV, internet, lawn irrigation, and access to multiple community amenities. Plus, dining and caf options are right in the neighborhood.
Key Updates & Features: Roof 2020 | HVAC 2020 | Fence 2023 | Water Heater 2007 | Florida Room 2024 | Extended Screened Lanai 2021| Sunning deck & backyard storage barn
Dedicated office (separate from bedrooms), Open concept with tray ceiling, Granite countertops & natural gas range, Long driveway & fully fenced backyard. Dont miss this oneschedule your showing today and come see why Victoria Commons is such a win.
Property Location and Similar Properties
Payment Calculator
- Principal & Interest -
- Property Tax $
- Home Insurance $
- HOA Fees $
- Monthly -
For a Fast & FREE Mortgage Pre-Approval Apply Now
Apply Now
 Apply Now
Apply Now- MLS#: V4945008 ( Residential )
- Street Address: 418 Brookfield Terrace
- Viewed: 59
- Price: $425,000
- Price sqft: $120
- Waterfront: No
- Year Built: 2005
- Bldg sqft: 3554
- Bedrooms: 4
- Total Baths: 3
- Full Baths: 3
- Garage / Parking Spaces: 2
- Days On Market: 45
- Additional Information
- Geolocation: 28.9776 / -81.2642
- County: VOLUSIA
- City: DELAND
- Zipcode: 32724
- Subdivision: Victoria Park Se Increment 01
- Provided by: DASH REAL ESTATE COMPANY
- Contact: Angela Wright
- 386-490-3632

- DMCA Notice
Features
Building and Construction
- Builder Name: St. Joe Home Builder
- Covered Spaces: 0.00
- Exterior Features: Sidewalk, Sliding Doors
- Fencing: Vinyl
- Flooring: Tile
- Living Area: 2210.00
- Other Structures: Shed(s)
- Roof: Shingle
Land Information
- Lot Features: City Limits, Irregular Lot, Near Golf Course
Garage and Parking
- Garage Spaces: 2.00
- Open Parking Spaces: 0.00
Eco-Communities
- Water Source: Public
Utilities
- Carport Spaces: 0.00
- Cooling: Central Air
- Heating: Central, Natural Gas
- Pets Allowed: Yes
- Sewer: Public Sewer
- Utilities: Cable Connected, Electricity Connected, Natural Gas Connected, Sewer Connected, Underground Utilities, Water Connected
Amenities
- Association Amenities: Cable TV, Fitness Center, Pickleball Court(s), Playground, Pool, Recreation Facilities, Trail(s)
Finance and Tax Information
- Home Owners Association Fee Includes: Cable TV, Common Area Taxes, Pool, Internet, Recreational Facilities
- Home Owners Association Fee: 198.00
- Insurance Expense: 0.00
- Net Operating Income: 0.00
- Other Expense: 0.00
- Tax Year: 2024
Other Features
- Appliances: Dishwasher, Microwave, Range, Refrigerator
- Association Name: Southwest Property Management
- Country: US
- Interior Features: Ceiling Fans(s), Kitchen/Family Room Combo, Primary Bedroom Main Floor, Tray Ceiling(s), Walk-In Closet(s)
- Legal Description: LOT 10 VICTORIA PARK SOUTHEAST INCREMENT ONE MB 48 PGS 39-42 INC PER OR 4650 PG 3701 PER OR 5554 PGS 3421-3422 PER OR 6435 PGS 1658-1659 PER OR 7941 PG 0337
- Levels: One
- Area Major: 32724 - Deland
- Occupant Type: Owner
- Parcel Number: 7035-01-01-0100
- View: Trees/Woods
- Views: 59
- Zoning Code: SFR
Nearby Subdivisions
1705 Deland Area Sec 4 S Of K
Arroyo Vista
Azalea Walkplymouth
Bent Oaks
Bentley Green
Berkshires In Deanburg 041730
Berrys Ridge
Blue Lake Heights
Blue Lake Woods
Camellia Park Blk 107 Deland
Canopy At Blue Lake
Canopy Terrace
Coastal Gardens At Town Center
Country Club Estates
Cresswind At Victoria Gardens
Cresswind Deland Phase 1
Crestland Estates
Daniels
Daytona
Daytona Park Estates
Daytona Park Estates Sec C
Deland
Deland Area Sec 4
Deland E 160 Ft Blk 142
Deland Hlnds Add 06
Deland Manor
Deltona
Domingo Reyes Grant
East Kentucky Oaks
Eastbrook Ph 02
Ellichs
Evergreen Terrace
Farrars Lt 01 Assessors Deland
Glen Eagles
Glen Eagles Golf Villa
Golfview Heights
Groveland Heights
Heather Glen
Hords Resub Pine Heights Delan
Huntington Downs
Jacobs Landing
Lake Lindley Village
Lake Molly Sub
Lake Ruby And Lake Byron
Lake Talmadge Lake Front
Lake Winnemissettt Oaks
Lakes Of Deland Ph 01
Lakewood
Lakewood Park
Lakewood Park Ph 1
Lakewood Park Ph 2
Landorlks Acres 1st Add
Live Oak Park
Long Leaf Plantation
Lost Pines
New England Village
None
North Ridge
Norwood Add 01
Norwood Add 03
Not In Subdivision
Not On List
Not On The List
Orange Acres
Other
Pine Hills Blks 8182 100 101
Plymouth Heights Deland
Plymouth Place
Reserve At Victoria Phase Ii
Reservevictoria Ph 1
Reservevictoria Ph 2
Reservevictoriaph 1
Rogers Deland
Saddlebrook
Saddlebrook Sub
Shermans S 012 Blk 132 Deland
South Boston Hills
South Lake
Taylor Woods
The Reserve At Victoria
Timbers
Trails West
Trails West Ph 02
Trails West Un 02
Trinity Gardens Phase 1
University Site
University Terrace Deland
Valencia Villas
Victoria Gardens
Victoria Gardens Ph 5
Victoria Gardens Ph 6
Victoria Gardens Ph 8
Victoria Hills
Victoria Hills Ph 3
Victoria Hills Ph 4
Victoria Hills Ph 6
Victoria Hills Phase 3
Victoria Oaks Ph A
Victoria Oaks Ph B
Victoria Oaks Ph C
Victoria Oaks Ph D
Victoria Oaks Phase B
Victoria Park
Victoria Park Inc 04
Victoria Park Inc Four Nw
Victoria Park Increment 02
Victoria Park Increment 02 Nor
Victoria Park Increment 03
Victoria Park Increment 03 Nor
Victoria Park Increment 03 Sou
Victoria Park Increment 04 Nor
Victoria Park Increment 4 Nort
Victoria Park Increment 5 Nort
Victoria Park Ne Increment 01
Victoria Park Northeast Increm
Victoria Park Se Increment 01
Victoria Park Southeast Increm
Victoria Park Southwest Increm
Victoria Park Sw Increment 01
Victoria Trails
Victoria Trails Northwest 7 Ph
Victoria Trls Northwest 7 2bb
Waterford
Waterford Lakes
Waterford Lakes Un 01
Wellington Woods
Westminster Wood
Wild Acres
Winnemissett Park
Woodmont Heights
Similar Properties
Contact Info
- The Real Estate Professional You Deserve
- Mobile: 904.248.9848
- phoenixwade@gmail.com





































































