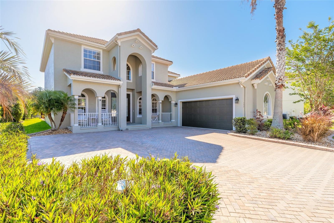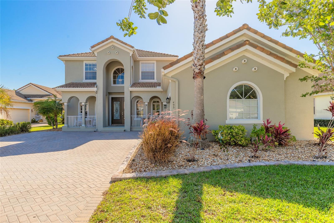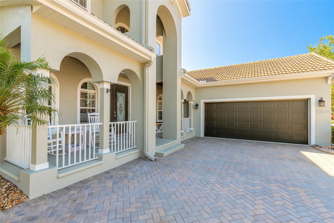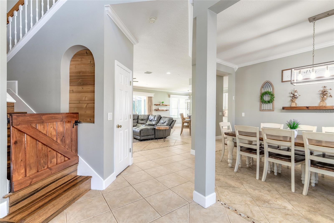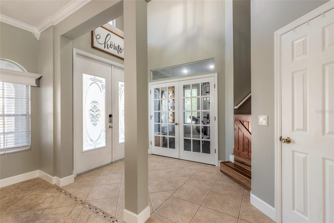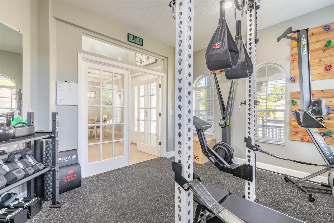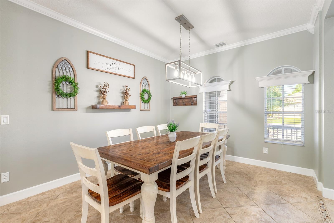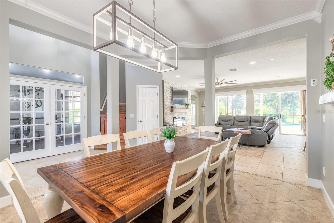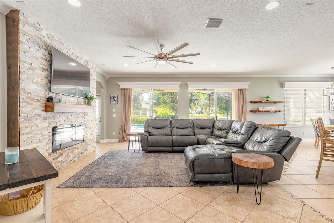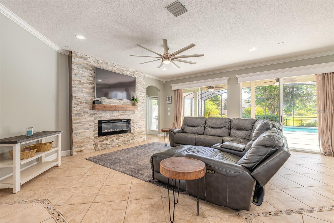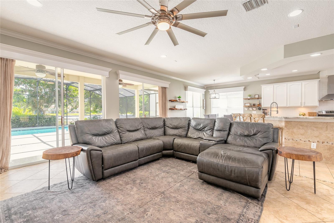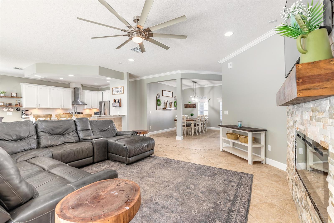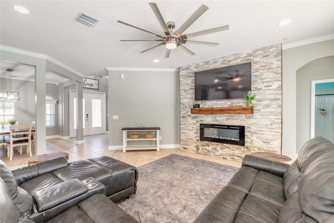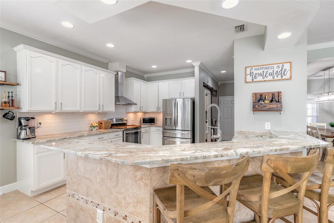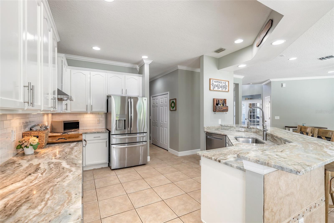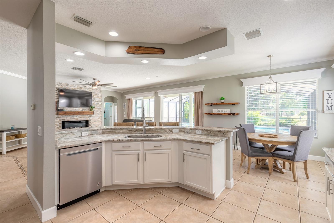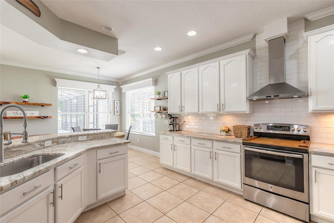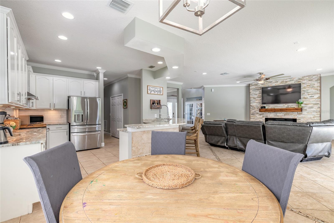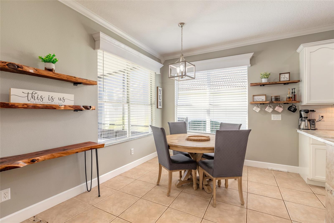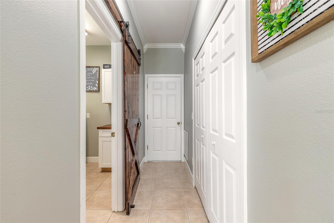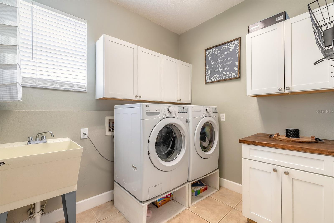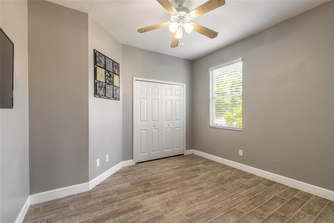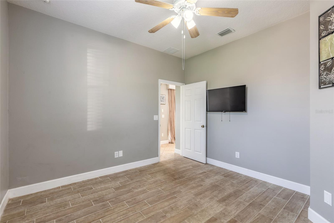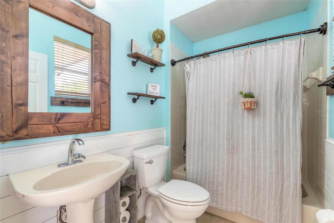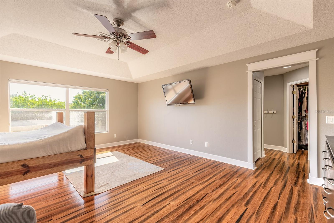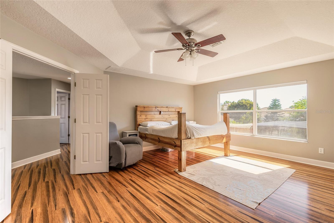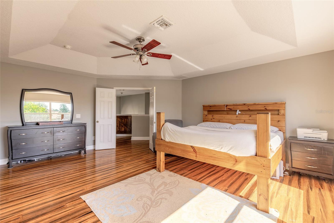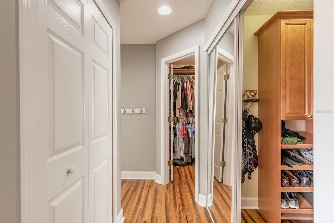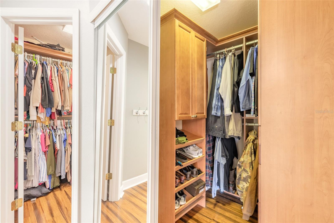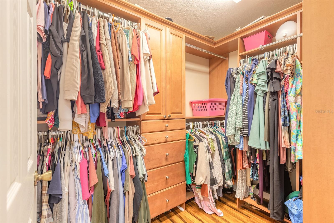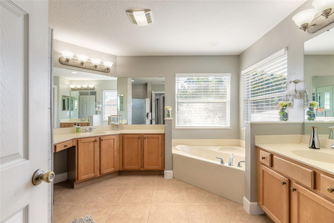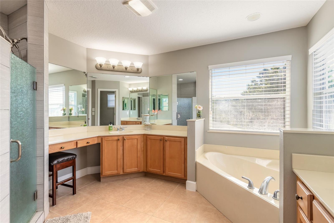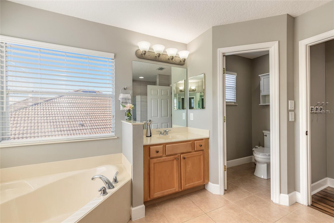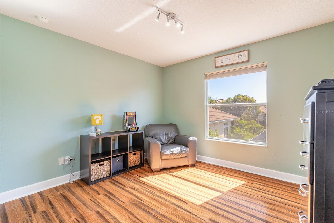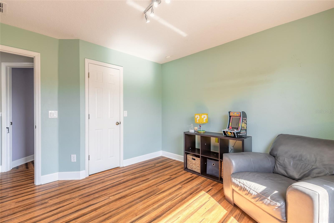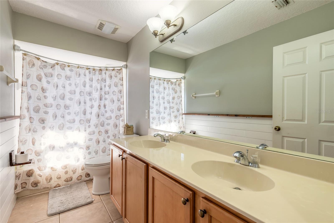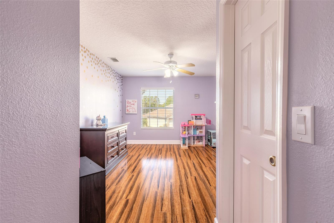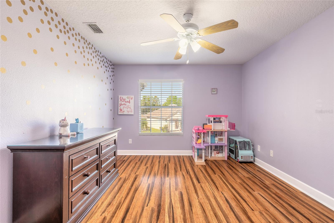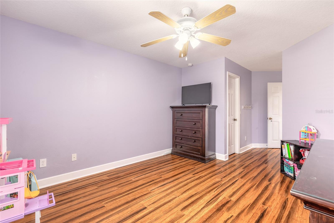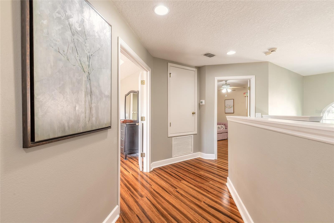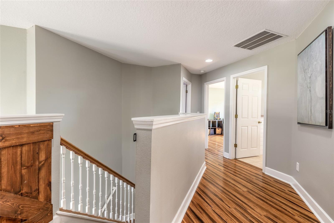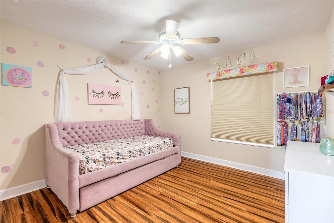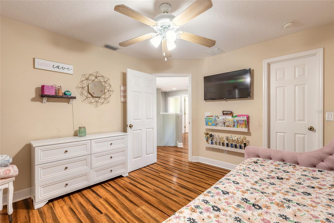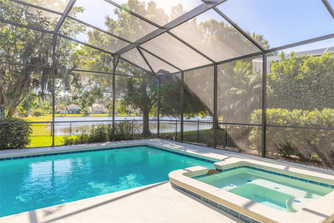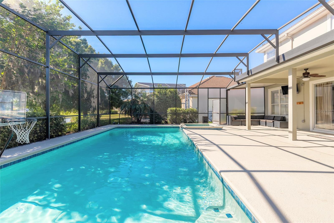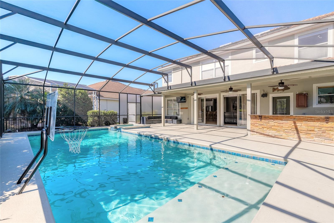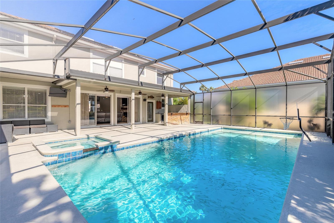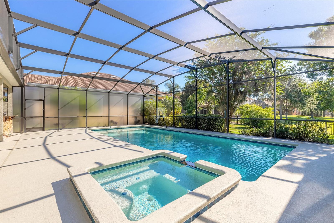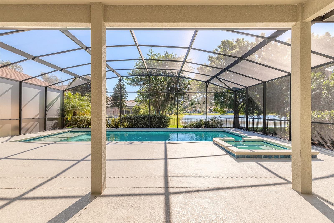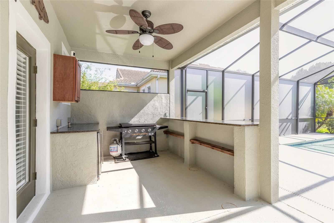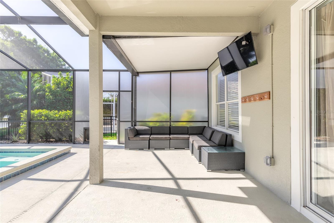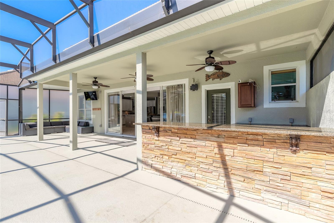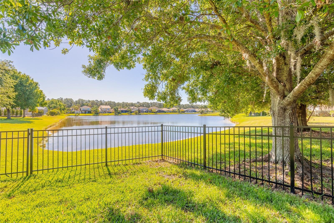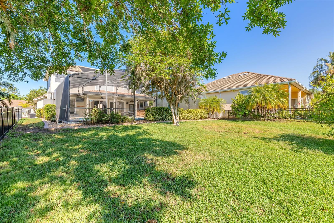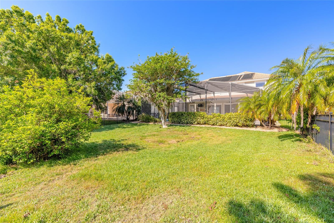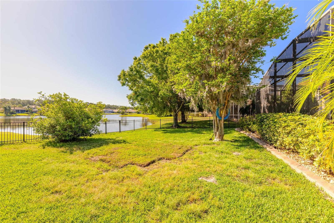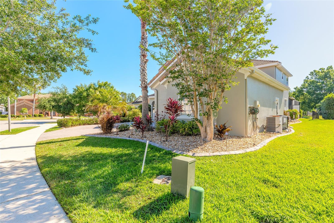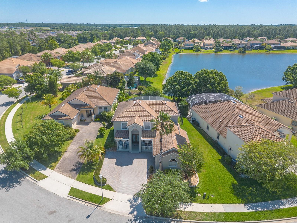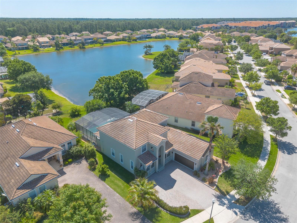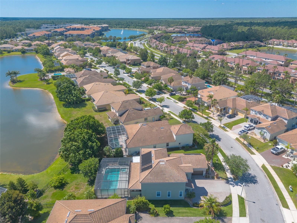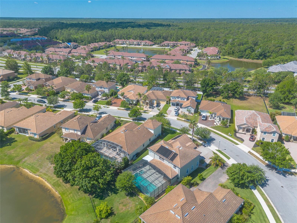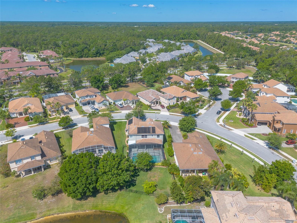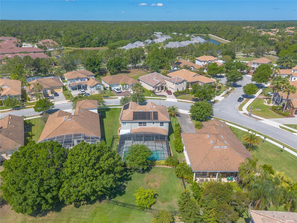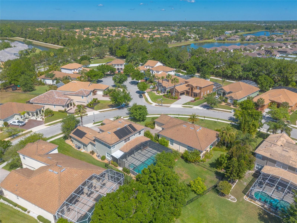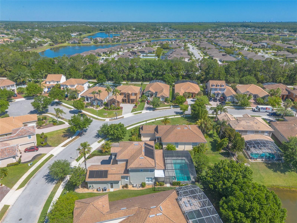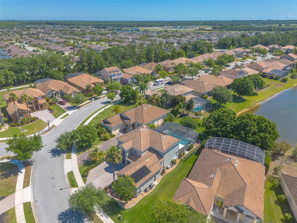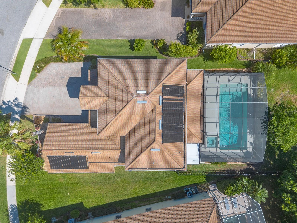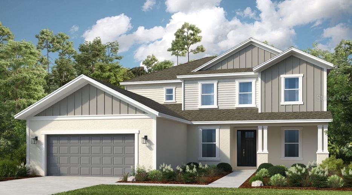PRICED AT ONLY: $670,000
Address: 495 Venetian Villa Drive, NEW SMYRNA BEACH, FL 32168
Description
Welcome to this beautifully updated Pool home located in the highly sought after Venetian Villa section of Venetian Bay. This home has 5 bedrooms, 3 bathrooms, a 3 car garage, and sits on a large lake that is filled with bass. There is also a bonus room downstairs (currently being used as a home gym) that makes a great den or office space. Upon walking in the front door you will notice the high ceiling in the foyer that is very inviting. The updated tall baseboards and custom crown molding run through the open floor plan coordinating great with the newly painted walls and high ceilings. The kitchen is large and has been updated as well with elegant granite countertops, stainless steel appliances, white subway backsplash, and custom range vent hood. From the open kitchen You can see 2 sets of large 8ft sliding doors that lead out to your large extended lanai and salt water pool and spa that can be heated by solar panels and gas. It really is the perfect home for large gatherings and entertaining guests, all while taking in the views of the beautiful lake. There is also a fenced backyard with plenty of space for children and pets to play. Upstairs you will see real bamboo wood flooring throughout. All 4 upstairs bedrooms have walk in closets. The primary bedroom is large and boasts 2 walk in closets before entering the spacious primary bathroom which has separate sink and vanity areas, a tub , and an enclosed shower. The exterior of the home also has newer paint, an extended paver driveway leading into the oversized 3 car garage, tile roof, and lush landscaping. This home truly is a must see. A virtual Tour can be found here: https://youtu.be/ HgTbASUZXU
Property Location and Similar Properties
Payment Calculator
- Principal & Interest -
- Property Tax $
- Home Insurance $
- HOA Fees $
- Monthly -
For a Fast & FREE Mortgage Pre-Approval Apply Now
Apply Now
 Apply Now
Apply Now- MLS#: NS1084561 ( Residential )
- Street Address: 495 Venetian Villa Drive
- Viewed: 87
- Price: $670,000
- Price sqft: $167
- Waterfront: Yes
- Wateraccess: Yes
- Waterfront Type: Lake Front
- Year Built: 2005
- Bldg sqft: 4018
- Bedrooms: 5
- Total Baths: 3
- Full Baths: 3
- Garage / Parking Spaces: 3
- Days On Market: 115
- Additional Information
- Geolocation: 29.0409 / -81.0338
- County: VOLUSIA
- City: NEW SMYRNA BEACH
- Zipcode: 32168
- Subdivision: Venetian Bay Ph 1a
- Provided by: EXIT REAL ESTATE PROPERTY SOL
- Contact: William Joyce
- 386-763-3008

- DMCA Notice
Features
Building and Construction
- Covered Spaces: 0.00
- Exterior Features: Rain Gutters, Sidewalk
- Fencing: Fenced
- Flooring: Bamboo, Tile
- Living Area: 2909.00
- Roof: Concrete, Tile
Garage and Parking
- Garage Spaces: 3.00
- Open Parking Spaces: 0.00
- Parking Features: Garage Door Opener, Oversized
Eco-Communities
- Pool Features: Heated, In Ground, Salt Water, Screen Enclosure, Solar Heat, Solar Power Pump
- Water Source: Public
Utilities
- Carport Spaces: 0.00
- Cooling: Central Air
- Heating: Central, Electric
- Pets Allowed: Dogs OK
- Sewer: Public Sewer
- Utilities: Cable Connected, Fiber Optics
Finance and Tax Information
- Home Owners Association Fee: 900.00
- Insurance Expense: 0.00
- Net Operating Income: 0.00
- Other Expense: 0.00
- Tax Year: 2024
Other Features
- Appliances: Dishwasher, Disposal, Microwave, Range, Range Hood, Refrigerator
- Association Name: Venetian Bay
- Country: US
- Interior Features: Built-in Features, Ceiling Fans(s), Crown Molding, High Ceilings, Open Floorplan, PrimaryBedroom Upstairs, Vaulted Ceiling(s), Walk-In Closet(s), Window Treatments
- Legal Description: LOT 288 VENETIAN BAY PHASE 1A MB 51 PGS 1-15 INC PER OR 5383 PG 1261 PER OR 5471 PG 4127 PER OR 5677 PG 1247 PER OR 6000 PG 2212 PER OR 7552 PGS 0961-0962
- Levels: Two
- Area Major: 32168 - New Smyrna Beach
- Occupant Type: Owner
- Parcel Number: 7306-06-00-2880
- Views: 87
- Zoning Code: PUD
Nearby Subdivisions
Alcott
Aqua Golf
Ardisia Park
Ashby Cove Estates
Ashton
Brae Burn
Cedar Acres North Unrec #
Coastal Woods
Coastal Woods Un A1
Coastal Woods Un B1
Coastal Woods Un B2
Coastal Woods Un C
Coastal Woods Un D
Coastal Woods Unit C
Coastal Woods Unit D
Colee 181734
Copper Creek
Corbin Park
Corbin Park Sub Un 3
Corbin Park Unit 03
Daughertys
Daughterys
Edson Ridge
Ellison Acres 02
Ellison Acres 03
Ellison Homes
Ellison Homes Royal
Fairgreen
Fairgreen Hoa
Fairgreen Square
Fairgreen Unit 01a
Fairgreen Unit 04
Fairgreen Unit 06
Fairgreen Unit 08
Fairway Estates
Fe Lovejoys Sub
Florida Days Ph 01
Florida Farms Acres
Glencoe Farms Parcel15
Hamilton Add
Hesters
Hidden Pines
Howe
Howe Curriers Allotment
Howe Curriers Allotment 13
Indian River Plantation
Inlet Shores
Inwood
Isleboro
Isles Of Sugar Mill
Isles Sugar Mill
Isles/sugar Mill
Islesboro
Islesboro Sec 02
Islessugar Mill
Joseph Bonnelly Grant Sec 42
Lake Waterford Estates
Lake Waterford Estates Unit 01
Lake Waterford Estates Unit 02
Lakewood Terrace
Liberty Village
Liberty Village Sub
Lowd
Lowds
Meadows Sugar Mill
Mission Oaks Condo Ph 01-03
Napier & Hull Grant
Nielsen Rep Turnbull Shores
None
Not In Subdivision
Not In Sybdivision
Not On List
Not On The List
O
Oak Lea Village
Oak Leaf Preserve
Oak Leaf Preserve Ph 1
Oak Leaf Preserve Ph 2
Old Mission Cove Ph 1
Old Mission Cove Tr H Ph 2
Oliver
Oliver Estates
Osprey Cove
Osprey Cove Ph 02
Other
Palms
Palms At Venetian Bay
Palms Ph 1
Palms Ph 2a
Palms Ph 2b
Palms Ph 3
Palms Ph 5
Palms-ph 3
Palmsph 1
Palmsph 2b
Palmsph 3
Palmsph 5
Palmsphase 5
Parkside
Parkside Town Homes
Pine Island
Pine Island Ph 01
Pine Island Ph 01 Rep
Pine Island Ph 02
Portofino Gardens Ph 1
Portofino Gardens Ph2
Promenade Parke
Quail Roost Ranches
Riverside Park New Smyrna
Ross
Sabal Lakes
Saddle Club Estates
Sams
Savona South
Sheldons
Sheldons New Smyrna
Spanish Mission Heights
St Andrews
Sugar Mill
Sugar Mill Cc
Sugar Mill Cntry Club Estates
Sugar Mill Country Club Estat
Sugar Mill Country Club & Esta
Sugar Mill Country Club Estate
Sugar Mill Gardens
Sugar Mill Trails East
Tara Trail
The Palms At Venetian Bay
Tiffany Homes At Venetian Bay
Turnbull Bay Country Club Esta
Turnbull Bay Estates
Turnbull Bay Woods
Turnbull Crossings
Turnbull Heights
Turnbull Shores
Turnbull Shores Lots 199
Turnbull Shores Lts 0199 Inc
Turnbull Shores Lts 1000-1257
Turnbull Shores Lts 10001257 I
Tymber Trace Ph 01
Tymber Trace Ph 02
Tymber Trace Phase 1
Venetian Bat Un 01 Ph 01b
Venetian Bay
Venetian Bay Ph 01a
Venetian Bay Ph 02 Un 01
Venetian Bay Ph 1a
Venetian Bay Ph 1b
Venetian Bay Ph 1b Unit 02
Venetian Way
Verano At Venetian Bay
Veranovenetian Bay
Wards Sub
Woodland 02
Yacht Club Island Estate
Yacht Club Island Estates
Yacht Club Island Estates Prcl
Similar Properties
Contact Info
- The Real Estate Professional You Deserve
- Mobile: 904.248.9848
- phoenixwade@gmail.com
