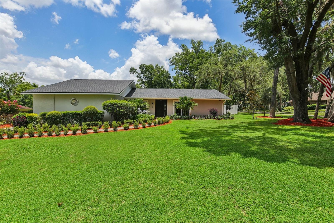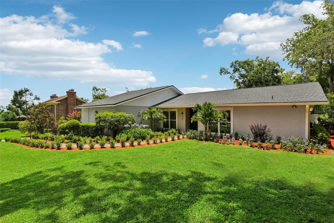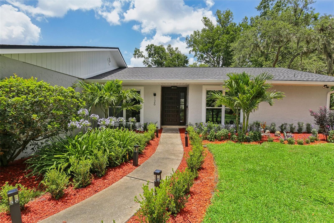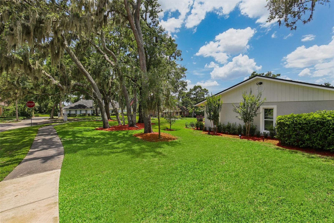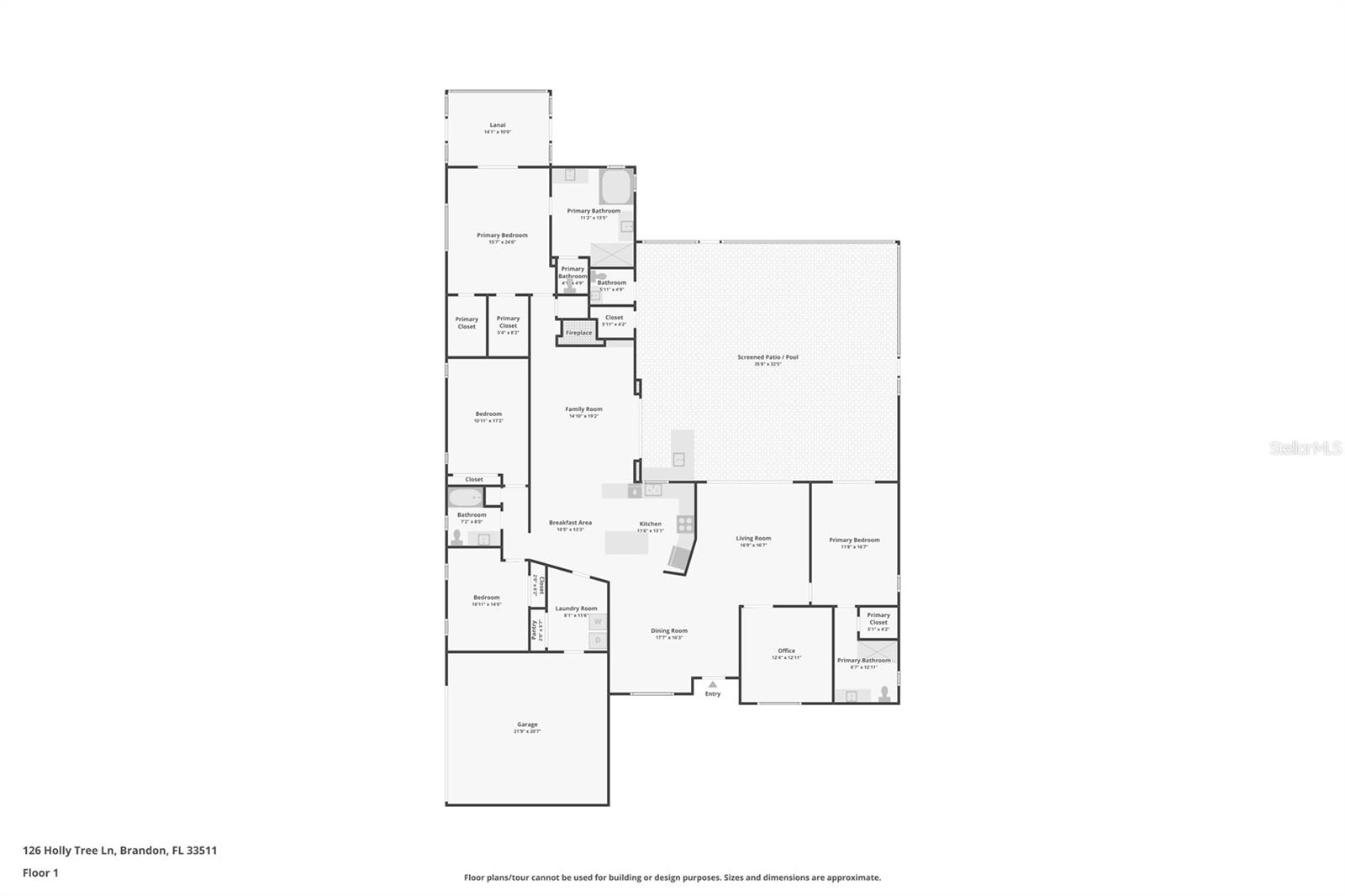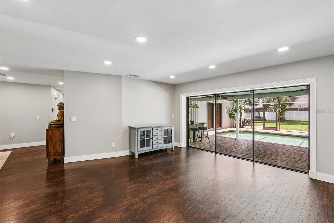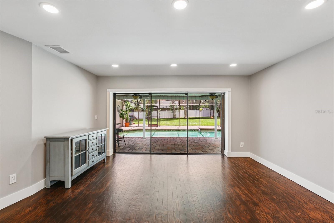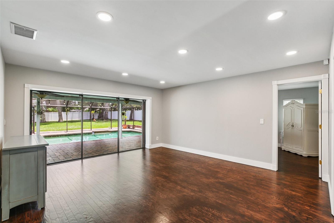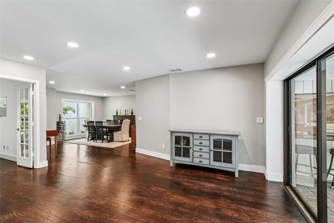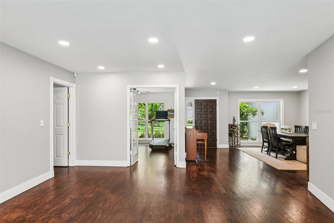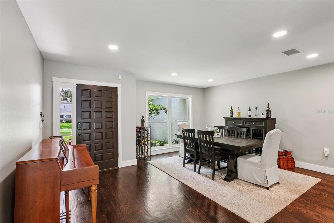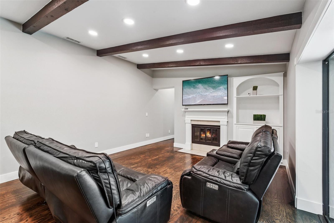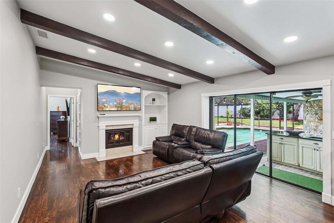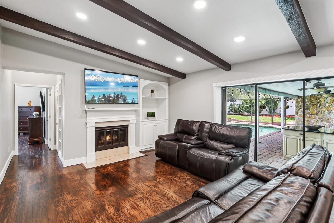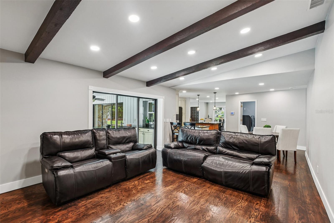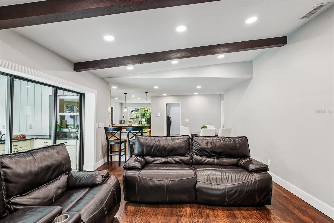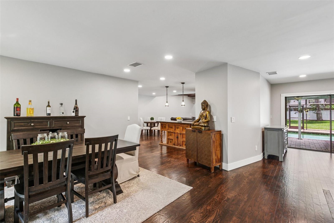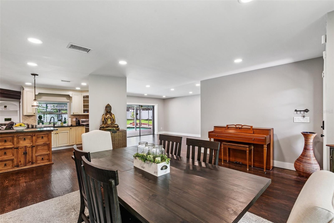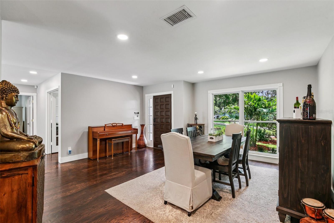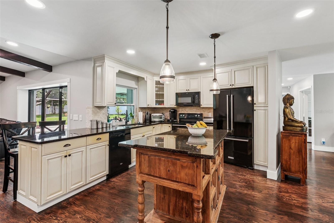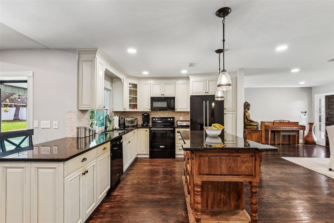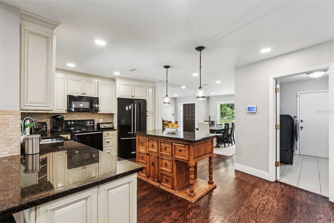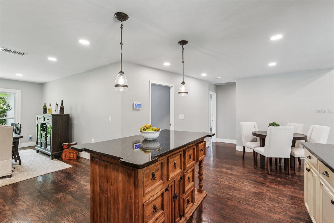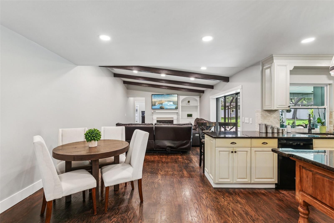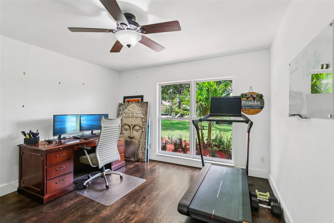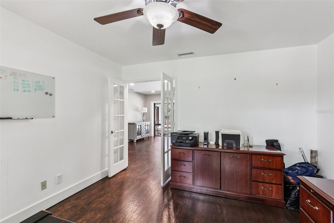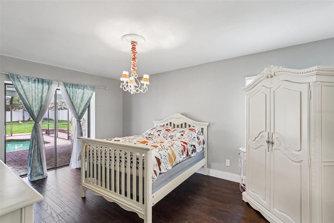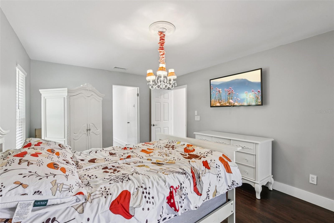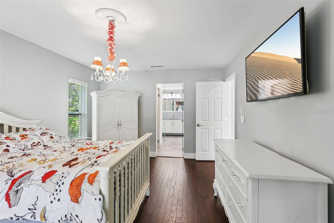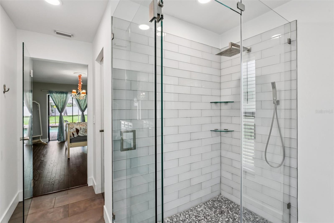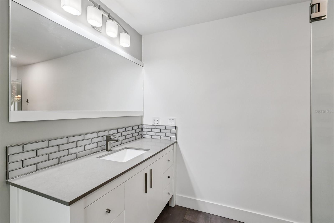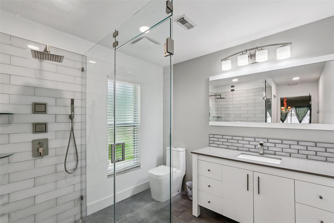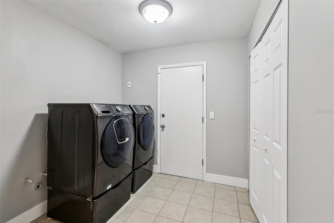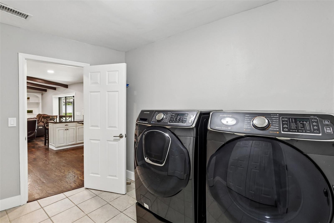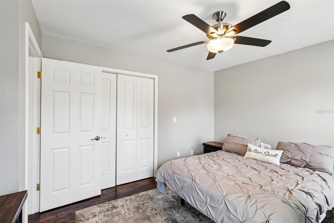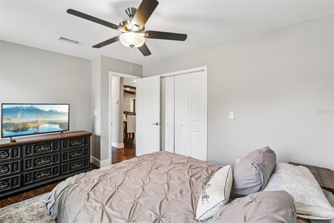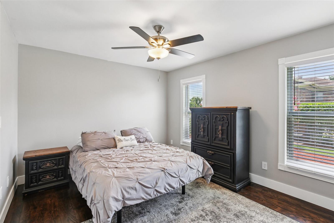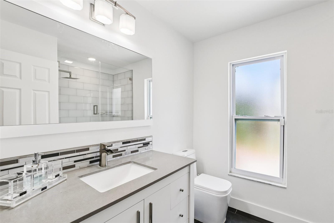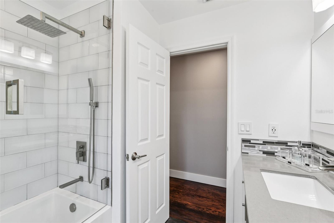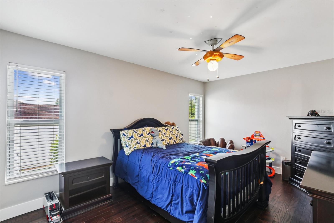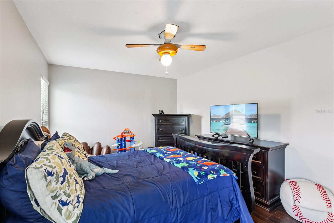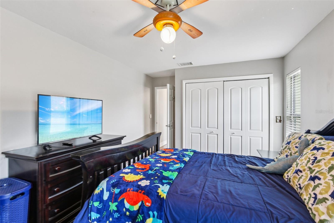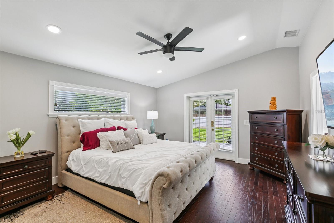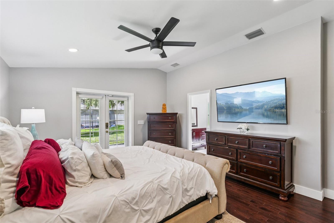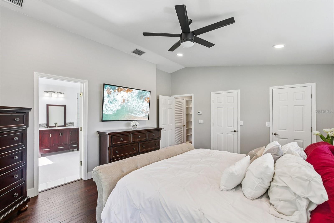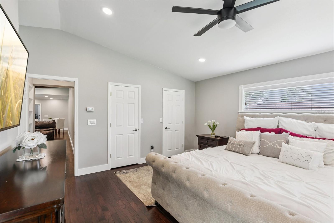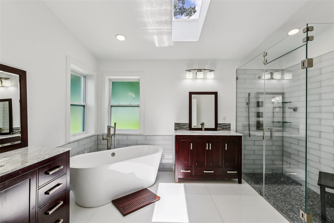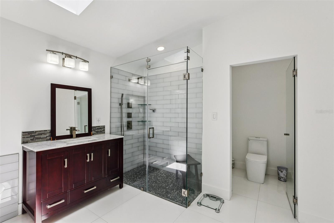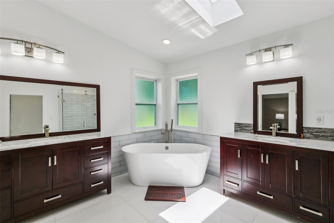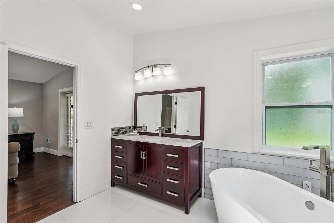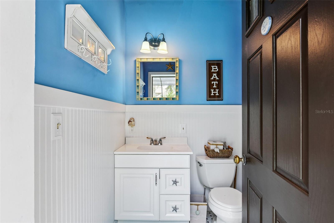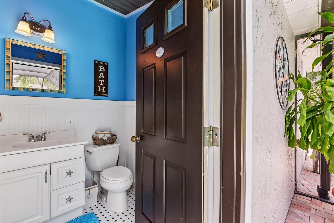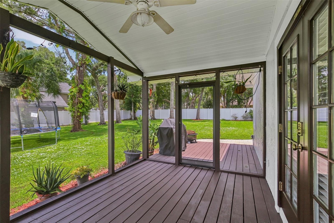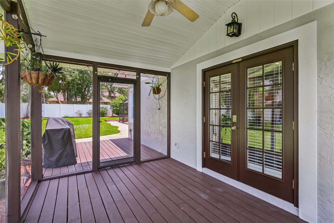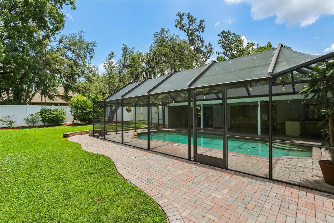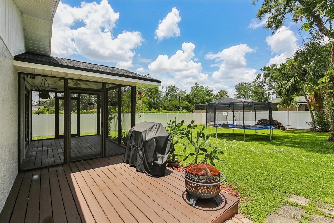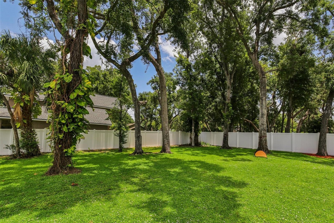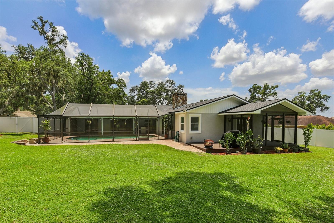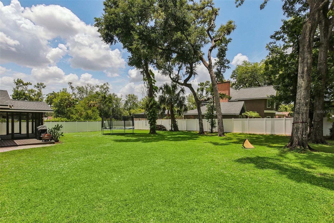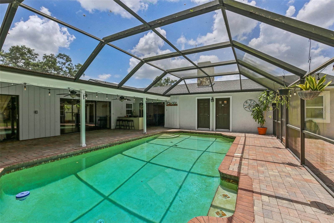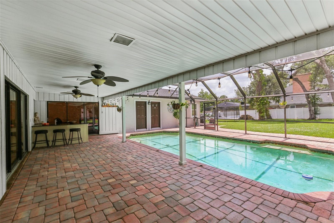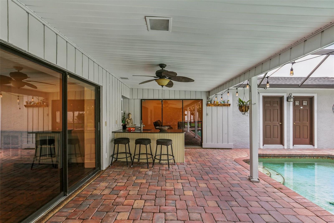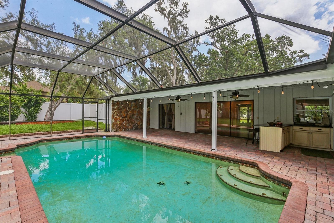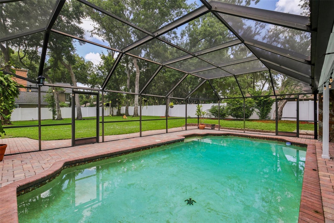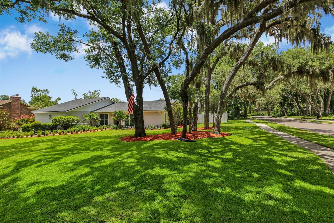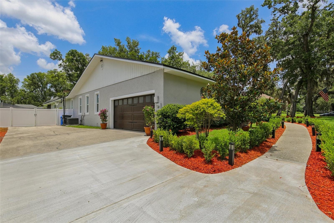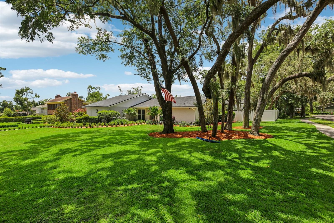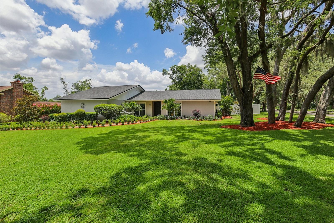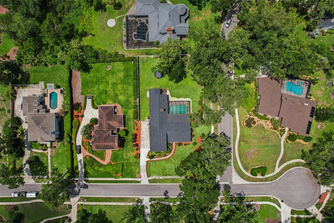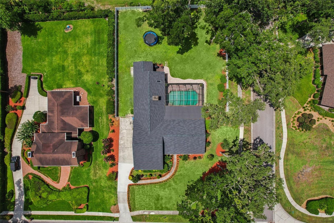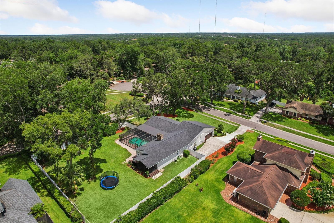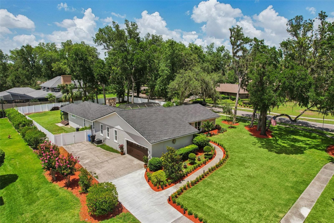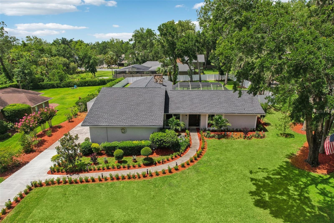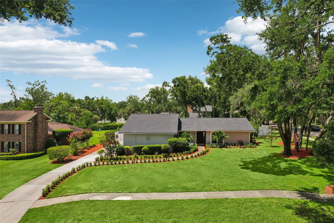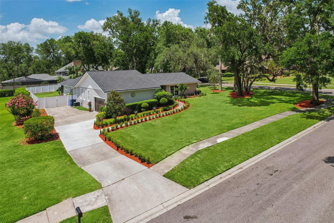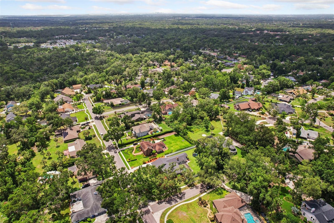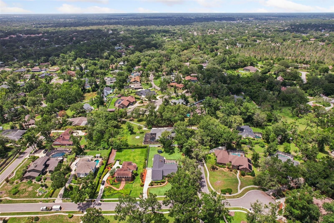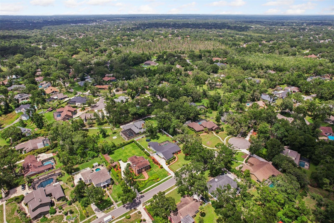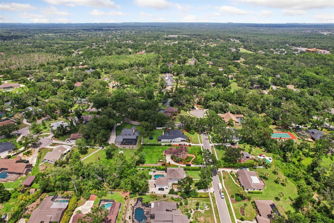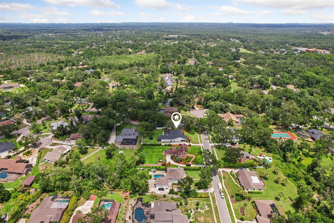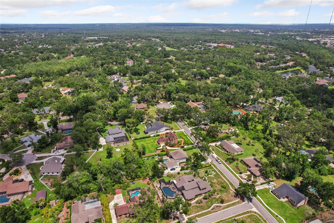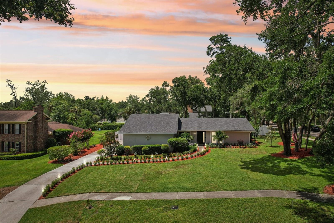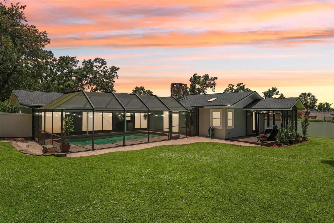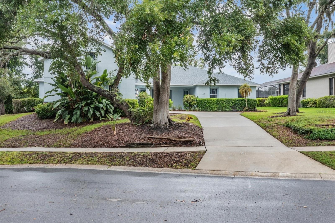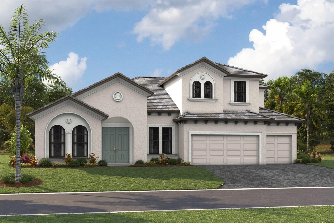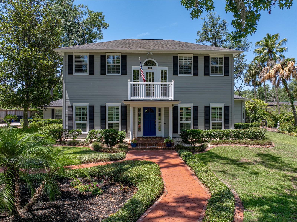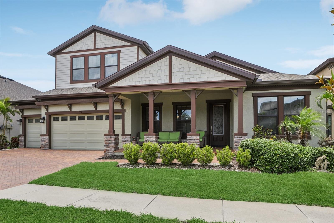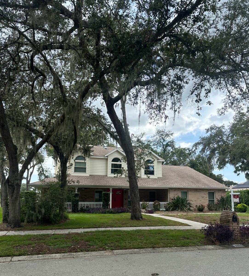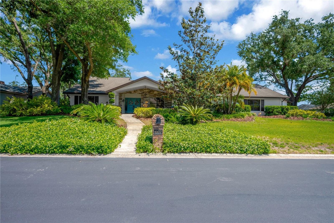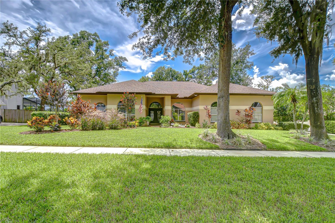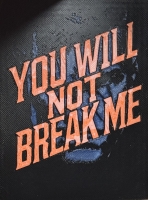PRICED AT ONLY: $775,000
Address: 126 Holly Tree Lane, BRANDON, FL 33511
Description
Welcome to this truly one of a kind family home nestled in the charming, tree lined community of Dogwood Hills. Perfectly positioned on a spacious 0.55 acre corner lot, this property offers both privacy and conveniencejust minutes from Brandon, State Road 60, and providing quick access to I 75 and the Crosstown Expressway. Downtown commuters will love the location, while the serene setting offers a peaceful retreat from the daily hustle. From the moment you arrive, youll be captivated by the impressive curb appeal, highlighted by stone accents, fresh landscaping, and a side entry garage.
Step inside and be greeted by stunning views straight through to the sparkling pool, visible from the moment you enter the formal living room through oversized sliding doors. Designed with entertaining in mind, this home boasts an open floor plan that includes elegant formal living and dining rooms. The gourmet kitchen has been thoughtfully updated with granite countertops, white cabinetry, tile backsplash, a stylish center island, and high end KitchenAid appliances. The family room, open to the kitchen, features a cozy fireplace and additional sliders that lead to the screened lanai.
One of the homes most desirable features is its double master, split bedroom floor planperfect for families or multi generational living. Each space is designed for comfort and functionality, with ample room for guests.
The home has seen numerous recent upgrades for peace of mind and enhanced enjoyment, including a water softener (2019), roof replacement (2023), and an impressive list of improvements completed in 2025: new sprinkler pump, new fence installation, full exterior and interior paint, refreshed landscaping, new garage door (from garage to house entry), new impact windows provide both energy efficiency and storm protection.
Outdoor living is truly exceptional, featuring a pavered and screened lanai, abundant covered seating, and picturesque views of the lush gardens and glistening pool. As a bonus, one of the master suites offers direct access to its own private screened and covered porchperfect for quiet mornings or evening relaxation.
Property Location and Similar Properties
Payment Calculator
- Principal & Interest -
- Property Tax $
- Home Insurance $
- HOA Fees $
- Monthly -
For a Fast & FREE Mortgage Pre-Approval Apply Now
Apply Now
 Apply Now
Apply Now- MLS#: TB8397152 ( Residential )
- Street Address: 126 Holly Tree Lane
- Viewed: 42
- Price: $775,000
- Price sqft: $191
- Waterfront: No
- Year Built: 1981
- Bldg sqft: 4052
- Bedrooms: 4
- Total Baths: 4
- Full Baths: 3
- 1/2 Baths: 1
- Garage / Parking Spaces: 2
- Days On Market: 54
- Additional Information
- Geolocation: 27.8678 / -82.2787
- County: HILLSBOROUGH
- City: BRANDON
- Zipcode: 33511
- Subdivision: Dogwood Hills
- Elementary School: Cimino HB
- Middle School: Burns HB
- High School: Bloomingdale HB
- Provided by: KNOWN REAL ESTATE LLC
- Contact: Mickey Arruda
- 813-787-4451

- DMCA Notice
Features
Building and Construction
- Covered Spaces: 0.00
- Exterior Features: French Doors, Rain Gutters, Sidewalk, Sliding Doors
- Flooring: Carpet, Ceramic Tile, Hardwood, Tile, Travertine
- Living Area: 2773.00
- Roof: Shingle
Land Information
- Lot Features: Corner Lot, In County, Level, Sidewalk, Paved
School Information
- High School: Bloomingdale-HB
- Middle School: Burns-HB
- School Elementary: Cimino-HB
Garage and Parking
- Garage Spaces: 2.00
- Open Parking Spaces: 0.00
- Parking Features: Driveway, Garage Door Opener, Garage Faces Side
Eco-Communities
- Pool Features: In Ground
- Water Source: Public, Well
Utilities
- Carport Spaces: 0.00
- Cooling: Central Air
- Heating: Central
- Pets Allowed: Yes
- Sewer: Septic Tank
- Utilities: Cable Connected, Electricity Connected, Phone Available, Sprinkler Well, Underground Utilities
Finance and Tax Information
- Home Owners Association Fee: 0.00
- Insurance Expense: 0.00
- Net Operating Income: 0.00
- Other Expense: 0.00
- Tax Year: 2024
Other Features
- Appliances: Convection Oven, Cooktop, Dishwasher, Disposal, Electric Water Heater, Microwave, Range Hood, Water Softener
- Country: US
- Interior Features: Built-in Features, Cathedral Ceiling(s), Ceiling Fans(s), Eat-in Kitchen, High Ceilings, Kitchen/Family Room Combo, Solid Surface Counters, Split Bedroom, Stone Counters, Thermostat, Vaulted Ceiling(s), Walk-In Closet(s), Window Treatments
- Legal Description: DOGWOOD HILLS UNIT NO 4 LOT 1 BLOCK 1
- Levels: One
- Area Major: 33511 - Brandon
- Occupant Type: Owner
- Parcel Number: U-14-30-20-2QK-000001-00001.0
- Style: Traditional
- View: Garden
- Views: 42
- Zoning Code: RSC-3
Nearby Subdivisions
216 Heather Lakes
9vb Brandon Pointe Phase 3 Pa
Alafia Estates
Alafia Preserve
Barrington Oaks
Barrington Oaks East
Bloomingdale
Bloomingdale Sec C
Bloomingdale Sec D
Bloomingdale Sec E
Bloomingdale Sec H
Bloomingdale Sec I
Bloomingdale Village Ph 2
Brandon Lake Park
Brandon Lake Park Sub
Brandon Pointe
Brandon Pointe Ph 3 Prcl
Brandon Pointe Phase 4 Parcel
Brandon Pointe Prcl 114
Brandon Spanish Oaks Subdivisi
Brandon Tradewinds
Breezy Meadows
Breezy Meadows Unit 3
Brentwood Hills Tr C
Brentwood Hills Trct F Un 1
Brooker Rdg
Brooker Reserve
Brookwood Sub
Burlington Heights
Burlington Woods
Camelot Woods
Cedar Grove
Colonial Oaks
Dogwood Hills
Dogwood Hills Unit 3
Echo Acres Subdivision
Four Winds Estates
Four Winds Estates Unit Six
Heather Lakes
Heather Lakes Unit Xiv A
Heather Lakes Unit Xxvii Ph
Hickory Creek
Hickory Hammock
Hidden Forest
Hidden Lakes
Hidden Reserve
Highland Ridge
Hillside
Holiday Hills
Holiday Hills Unit 4
Hunter Place
Indian Hills
Kingswood Heights
Kingswood Heights Unit 2
La Collina Ph 1b
La Viva
Marphil Manor
Montclair Meadow 2nd
Oak Landing
Oak Mont
Oak Mont Unit 09
Oakmont Manor
Oakmont Park
Oakmount Park
Peppermill Ii At Providence La
Peppermill Iii At Providence L
Plantation Estates
Providence Lakes
Providence Lakes Prcl M
Providence Lakes Prcl Mf Pha
Providence Lakes Prcl Mf Phase
Providence Lakes Unit 111 Phas
Providence Lakes Unit Iii Phas
Providence Lakes Unit Iv Ph
Replat Of Bellefonte
Riverwoods Hammock
South Ridge Ph 1 Ph
South Ridge Ph 1 & Ph
South Ridge Ph 3
Southwood Hills
Sterling Ranch
Sterling Ranch Unit 14
Sterling Ranch Unts 7 8 9
Sterling Ranch Unts 7 8 & 9
Stonewood Sub
Unplatted
Watermill At Providence Lakes
Westwood Sub 1st Add
Similar Properties
Contact Info
- The Real Estate Professional You Deserve
- Mobile: 904.248.9848
- phoenixwade@gmail.com
