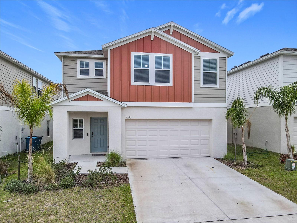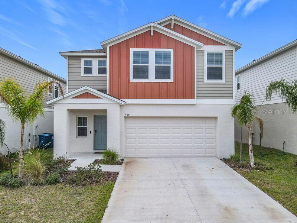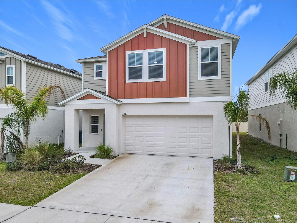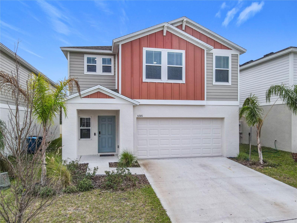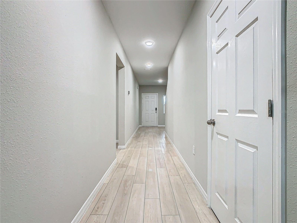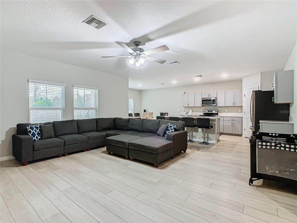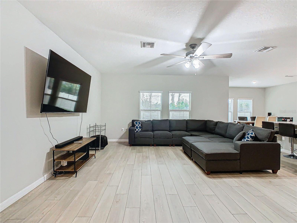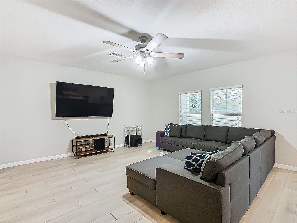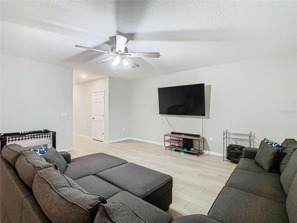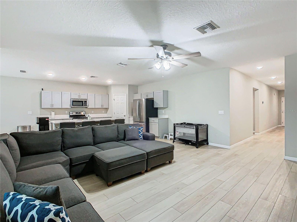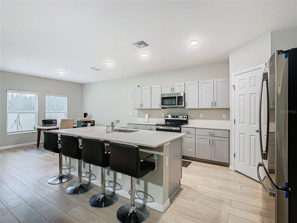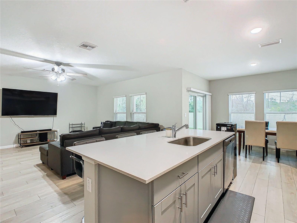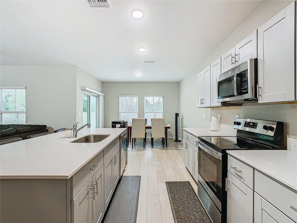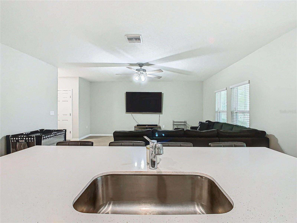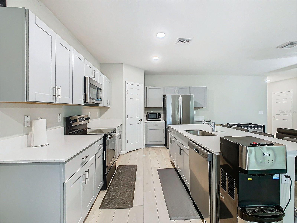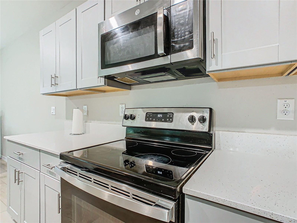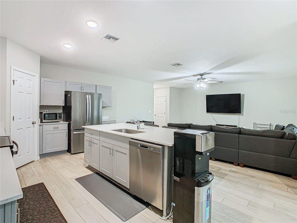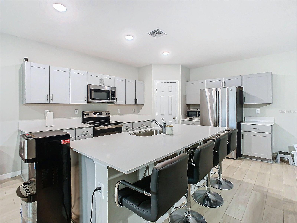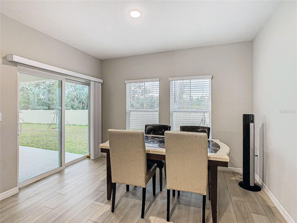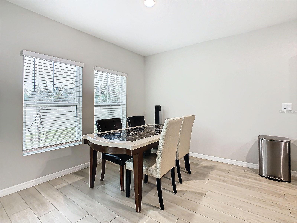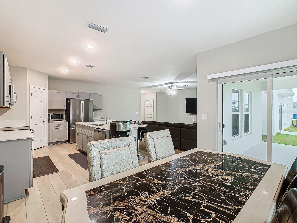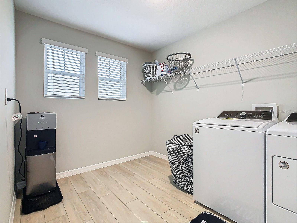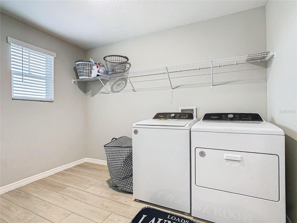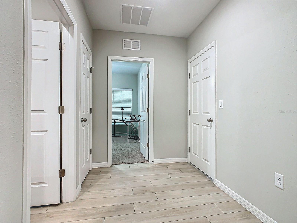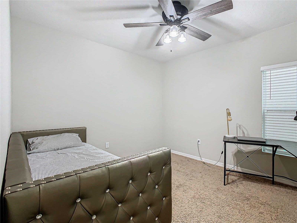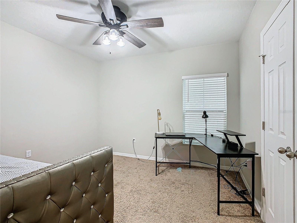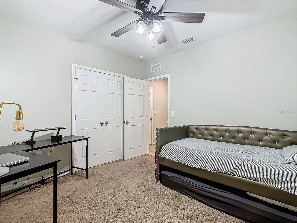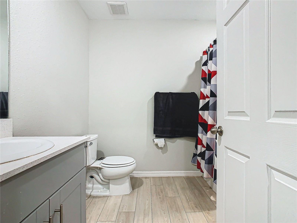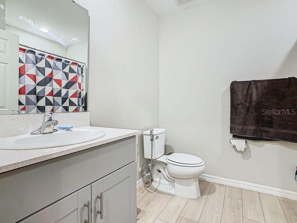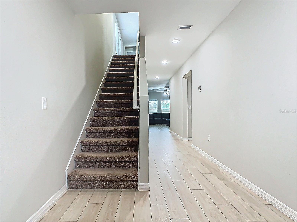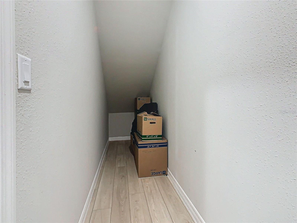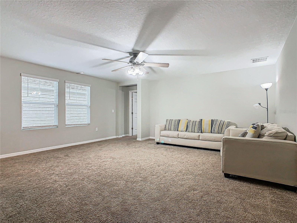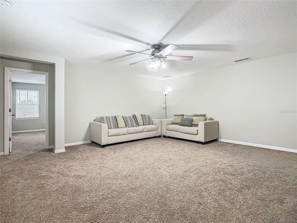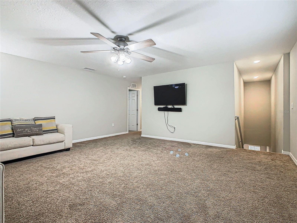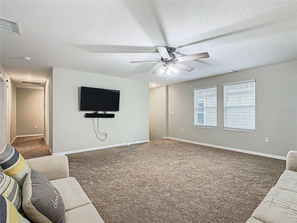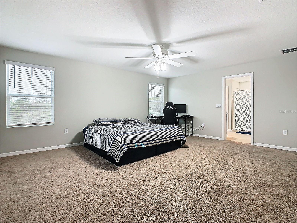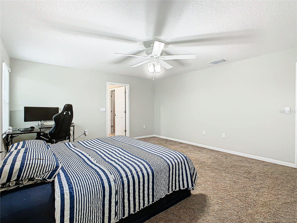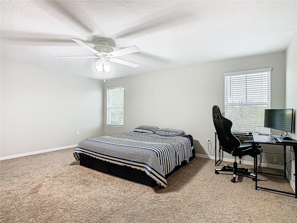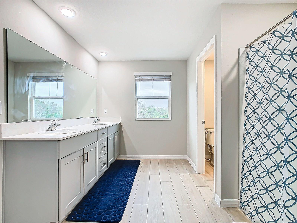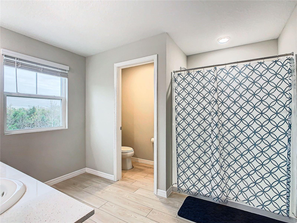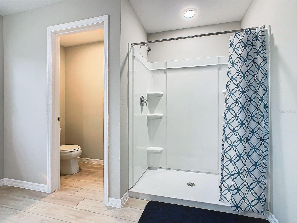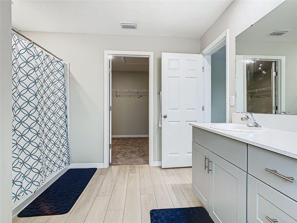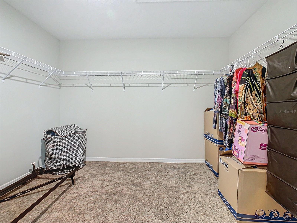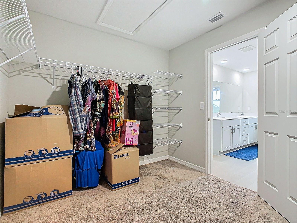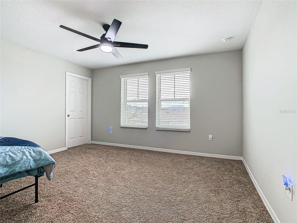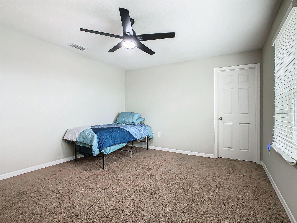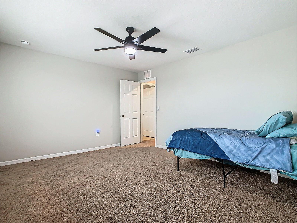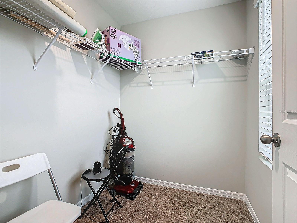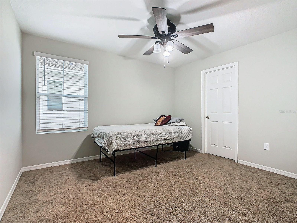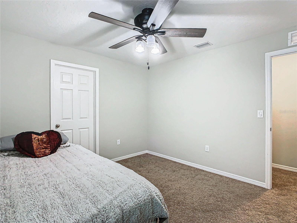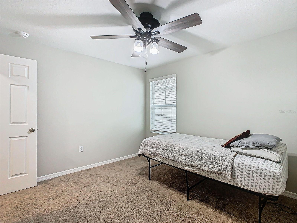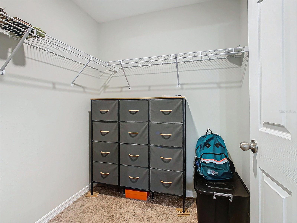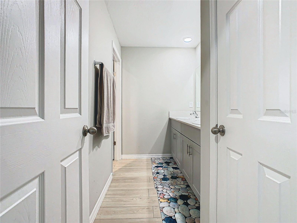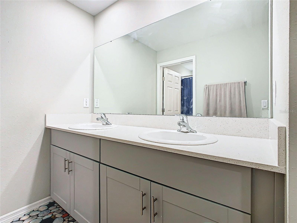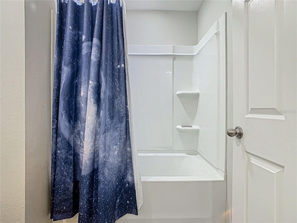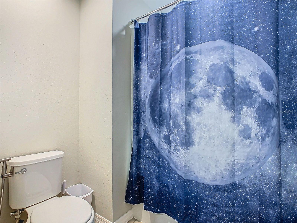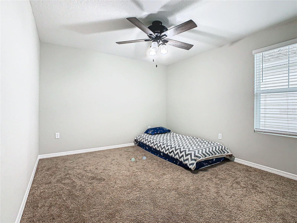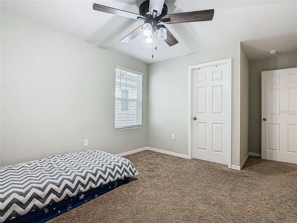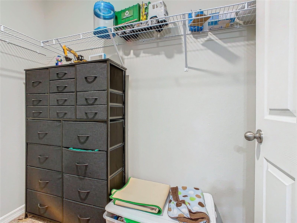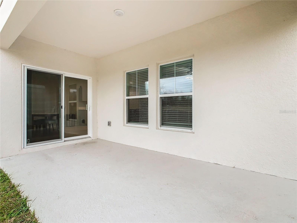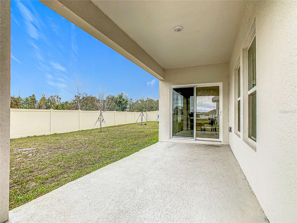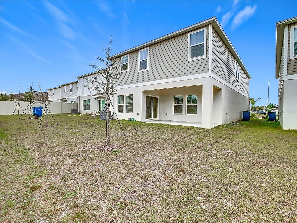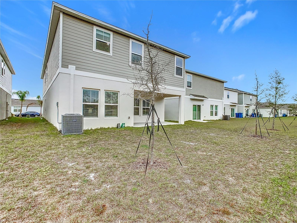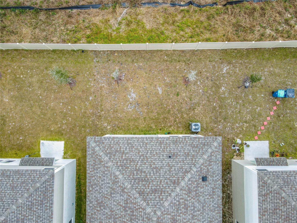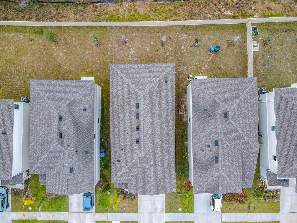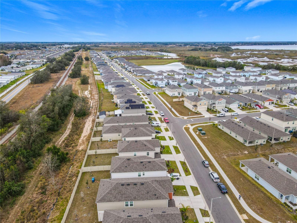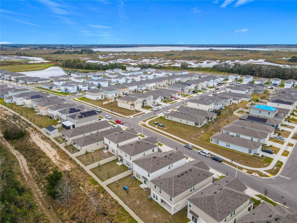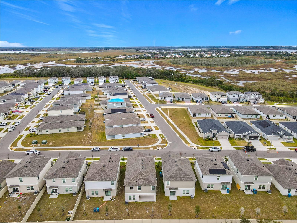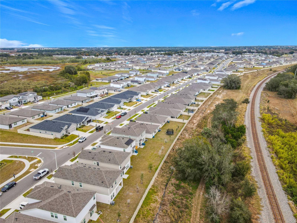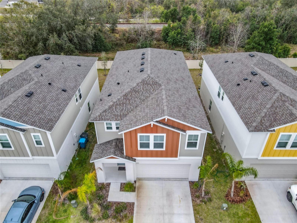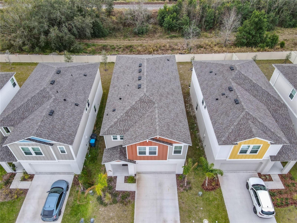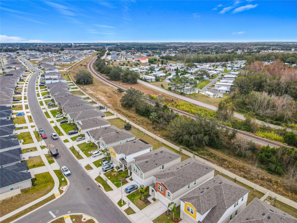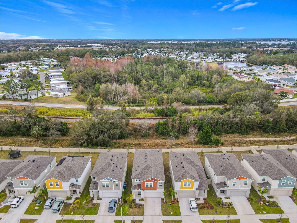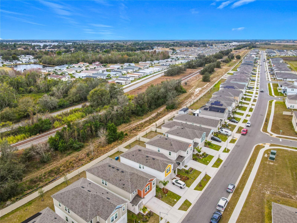PRICED AT ONLY: $426,995
Address: 5381 Maddie Drive, HAINES CITY, FL 33844
Description
The Valencia is an impressive two story floorplan, featuring 5 bedrooms and 3 full baths. The first story features the main living area with a private guest suite. Upstairs features a secluded master suite, secondary bedrooms, and bath, as well as a convenient oversized laundry room. This home includes quartz countertops throughout, luxury vinyl plank flooring, stainless steel GE appliances, and a 2 car garage. Enjoy this elegant Interior Design where traditional meets cozy. Timeless pairing of light gray. cabinets and neutral toned quartz countertops meet earthy wood look flooring. Residents enjoy resort style amenities including a community pool, two parks and a walking trail. It is in a central location close to everyday conveniences, top shopping and dining options, and easy access to major commuter arteries.
Property Location and Similar Properties
Payment Calculator
- Principal & Interest -
- Property Tax $
- Home Insurance $
- HOA Fees $
- Monthly -
For a Fast & FREE Mortgage Pre-Approval Apply Now
Apply Now
 Apply Now
Apply Now- MLS#: O6271927 ( Residential )
- Street Address: 5381 Maddie Drive
- Viewed: 76
- Price: $426,995
- Price sqft: $117
- Waterfront: No
- Year Built: 2023
- Bldg sqft: 3636
- Bedrooms: 5
- Total Baths: 3
- Full Baths: 3
- Garage / Parking Spaces: 2
- Days On Market: 249
- Additional Information
- Geolocation: 28.1152 / -81.6604
- County: POLK
- City: HAINES CITY
- Zipcode: 33844
- Subdivision: Hammock Reserve Ph 3
- Provided by: BEYCOME OF FLORIDA LLC
- Contact: Steven Koleno
- 804-656-5007

- DMCA Notice
Features
Building and Construction
- Covered Spaces: 0.00
- Exterior Features: Sidewalk, Sprinkler Metered
- Flooring: Luxury Vinyl
- Living Area: 3011.00
- Roof: Shingle
Garage and Parking
- Garage Spaces: 2.00
- Open Parking Spaces: 0.00
Eco-Communities
- Water Source: Public
Utilities
- Carport Spaces: 0.00
- Cooling: Central Air
- Heating: Electric
- Pets Allowed: Yes
- Sewer: Public Sewer
- Utilities: Cable Available, Electricity Available, Fiber Optics, Sprinkler Meter, Water Available
Finance and Tax Information
- Home Owners Association Fee Includes: Internet, None
- Home Owners Association Fee: 167.00
- Insurance Expense: 0.00
- Net Operating Income: 0.00
- Other Expense: 0.00
- Tax Year: 2023
Other Features
- Appliances: Dishwasher, Disposal, Dryer, Electric Water Heater, Microwave, Range Hood, Refrigerator, Washer
- Association Name: Prime HOA
- Association Phone: 863-293-7400
- Country: US
- Furnished: Unfurnished
- Interior Features: Ceiling Fans(s), In Wall Pest System, Open Floorplan, PrimaryBedroom Upstairs, Thermostat, Walk-In Closet(s)
- Legal Description: HAMMOCK RESERVE PHASE 3 PB 196 PGS 8-18 BLOCK 1 LOT 21
- Levels: Two
- Area Major: 33844 - Haines City/Grenelefe
- Occupant Type: Owner
- Parcel Number: 26272448950400121
- Views: 76
Nearby Subdivisions
Alford Oaks
Arlington Heights Ph 01
Arlington Square
Arrowhead Golf And Country Clu
Arrowhead Lake
Avondale
Balmoral Estates
Balmoral Estates Phase 3
Bannon Fish Camp
Bermuda Pointe
Bradbury Creek
Bradbury Creek Phase 1
Bradbury Creek Phase 2
Calabay At Tower Lake Ph 03
Calabay Parc At Tower Lake
Calabay Park At Tower Lake Ph
Calabay Xing
Casa De Ralt Sub
Chanler Ridge
Chanler Ridge Ph 02
Covered Bridge
Covered Bridge At Liberty Bluf
Crosswinds
Crosswinds 40's
Crosswinds 40s
Crosswinds 50's
Crosswinds 50s
Crosswinds East
Crystal Lake Estates
Cypress Park
Cypress Park Estates
Dyson Road Prop
Estates At Lake Butler
Estates At Lake Hammock
Estates At Lake Hammock Pb 171
Estates/lk Hammock
Estateslk Hammock
Grace Ranch
Grace Ranch Ph 1
Grace Ranch Ph 2
Gracelyn Grove
Gracelyn Grove Ph 1
Gracelyn Grove Ph I
Graham Park Sub
Gralynn Heights
Grenelefe Club Estates
Grenelefe Country Homes
Grenelefe Estates
Grovehlnd Meadows
Haines City
Haines Rdg Ph 4
Haines Ridge Ph 01
Haines Ridge Phase 2
Hala Heights
Hamilton Bluff
Hamilton Bluff Subdivision Pha
Hammock Reserve
Hammock Reserve Ph 1
Hammock Reserve Ph 2
Hammock Reserve Ph 3
Hammock Reserve Ph 4
Hammock Reserve Phase 1 Pb 183
Hammock Reserve Phase 3
Hanes Rdg Ph 2
Hatchineha
Hatchwood Estates
Hemingway Place Ph 02
Hidden Lake Preserve
Highland Mdws 4b
Highland Mdws Ph 2b
Highland Mdws Ph 7
Highland Meadows Ph 3
Highland Meadows Ph 4a
Highland Park
Highland Place
Hihghland Park
Hill Top Sub
Hillview
Johnston Geo M
Katz Phillip Sub
Kokomo Bay Ph 01
Kokomo Bay Ph 02
Kokomo Bay Phase One
L M Estates
Lago Vista Golf Estates Phase
Lake Confusion Heights Sub
Lake Hamilton 40's
Lake Hamilton 40s
Lake Hamilton 50's
Lake Hamilton 50s
Lake Henry Hills Sub
Lake Park Or Huies Sub
Lake Region Paradise Is
Lake Tracy Estates
Lakeshore Hills
Landmark Baptist Village
Laurel Glen
Lawson Dunes
Lawson Dunes 50s
Lawson Dunes Sub
Lawsondune 50’s
Lawsondune 50s
Liberty Square
Lockhart Smiths Resub
Magnolia Park
Magnolia Park Ph 1 2
Magnolia Park Ph 1 & 2
Magnolia Park Ph 3
Magnolia Park Phase Iii
Marella Terrace Rep
Mariner Cay
Marion Creek
Marion Creek Estates
Marion Creek Estates Phase 1
Marion Ridge
Monticellitower Lake
N/a
Nadia Heights
None
Not Applicable
Not In Subdivision
Not On List
Not On The List
Orchard
Orchid Terrace
Orchid Terrace Ph 1
Orchid Terrace Ph 2
Orchid Terrace Ph 3
Orchid Terrace Phase 1
Patterson Groves
Patterson Grvs
Patterson Hghts
Pinehurst Sub
Pointe Eva
Randa Ridge Ph 01
Randa Ridge Ph 03
Ravencroft Heights
Reservehlnd Mdws
Ridge/hlnd Mdws
Ridgehlnd Mdws
Sample Bros Sub
Sandy Shores Sub
Scenic Ter South Ph 1
Scenic Terrace
Scenic Terrace North
Scenic Terrace South Ph 1
Scenic Terrace South Ph 2
Seasons At Heritage Square
Seasons At Hilltop
Seasonsfrst Crk
Seasonsheritage Square
Seville Sub
Shultz Sub
Somers C G Add
Southern Dunes
Southern Dunes Kokomo Bay Ph
Southern Dunes - Kokomo Bay Ph
Southern Dunes Estates
Southern Dunes Estates Add
Spring Pines
Spring Pines West
Stonewood Crossings Ph 01
Stonewood Crossings Ph 1
Stonewood Estates
Summerlin Grvs Ph 1
Summerlin Grvs Ph 2
Summerview Xing
Sun Air Country Club
Sun Oaks
Sunmerlin Grvs Ph 2
Sunset Chase
Sunset Sub
Sweetwater Golf Tennis Club A
Sweetwater Golf & Tennis Club
Tarpon Bay
Tarpon Bay Ph 2
Tradewinds
Valencia Hills
Villa Sorrento
Village Estates
Contact Info
- The Real Estate Professional You Deserve
- Mobile: 904.248.9848
- phoenixwade@gmail.com
