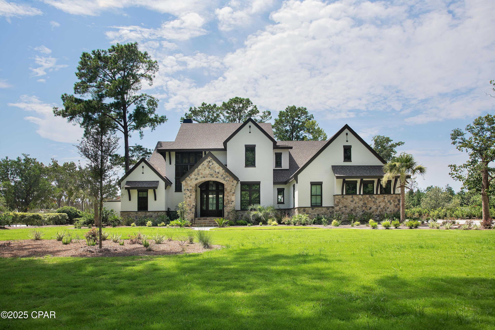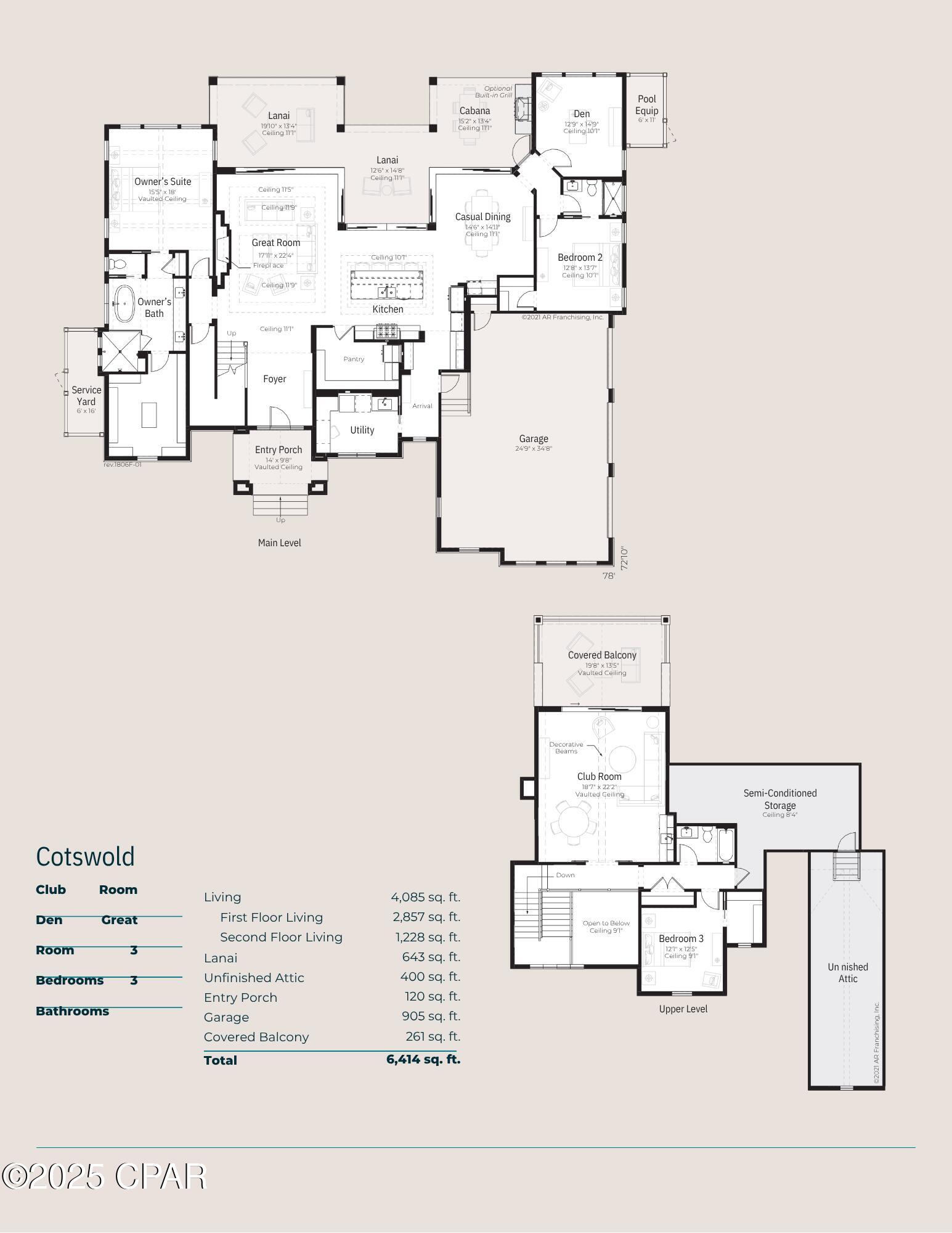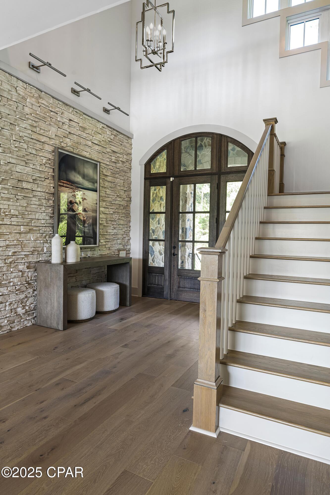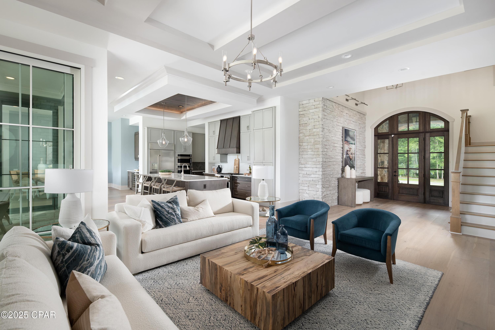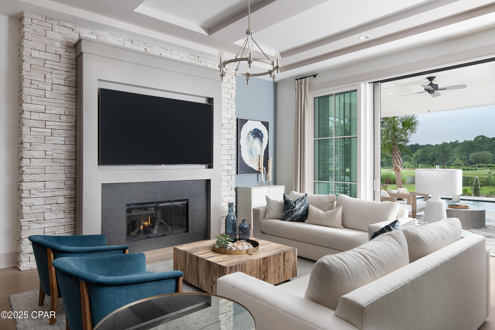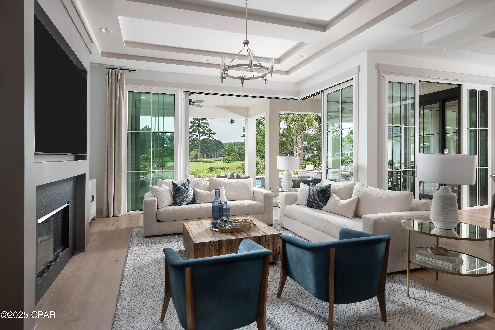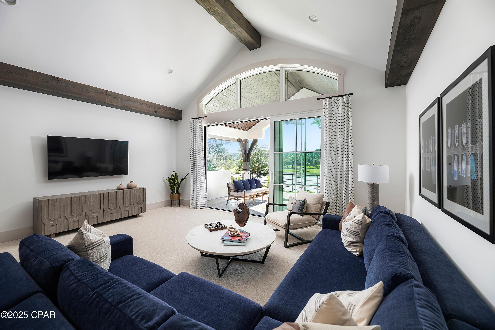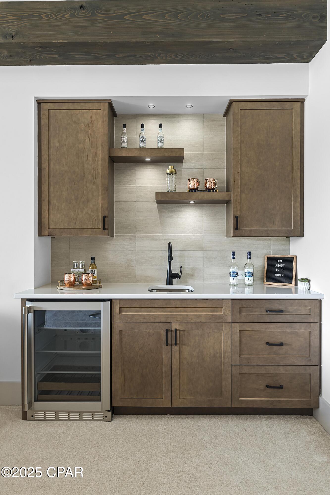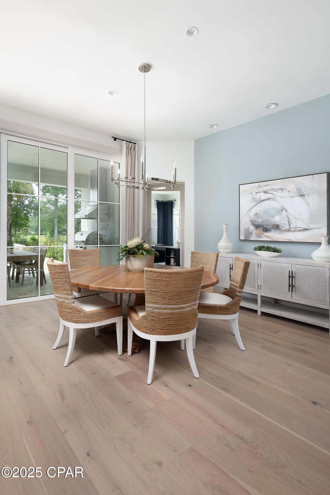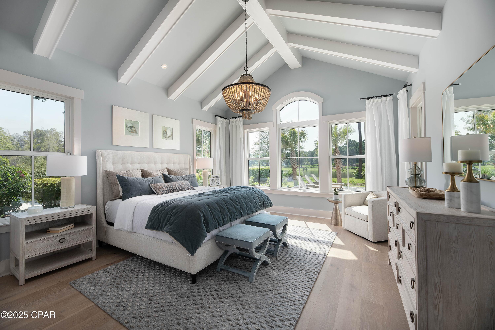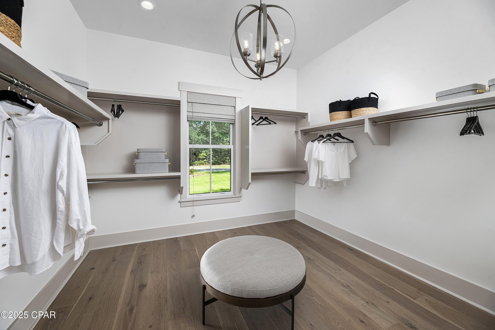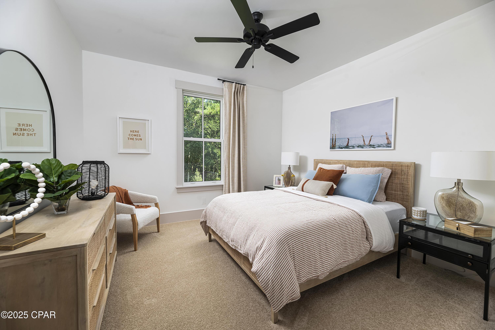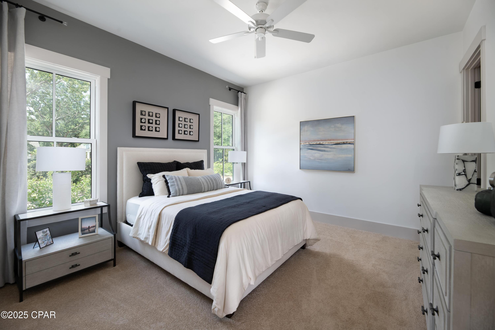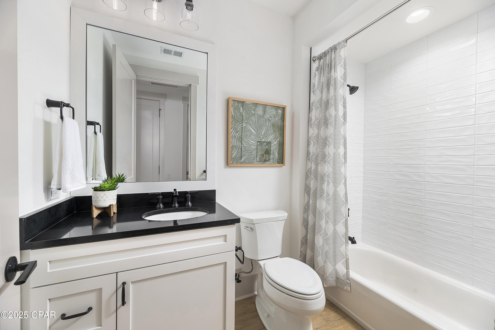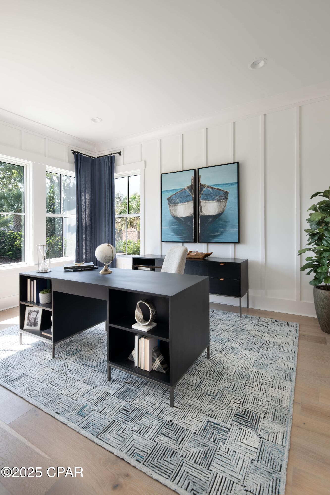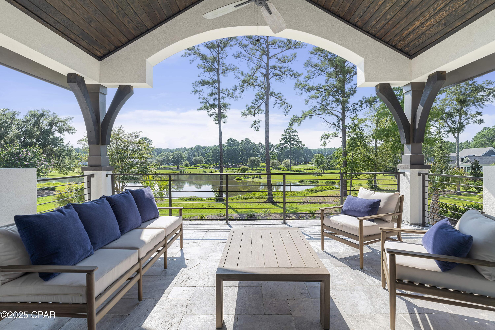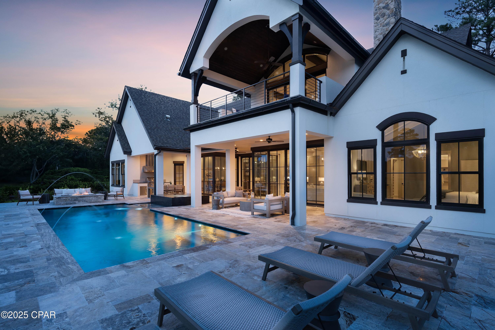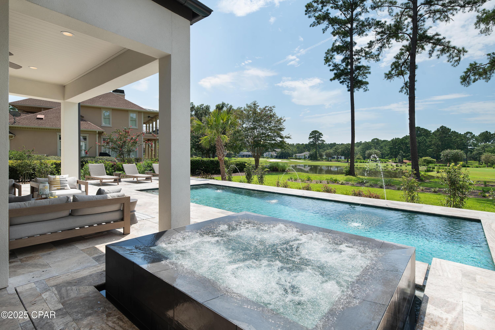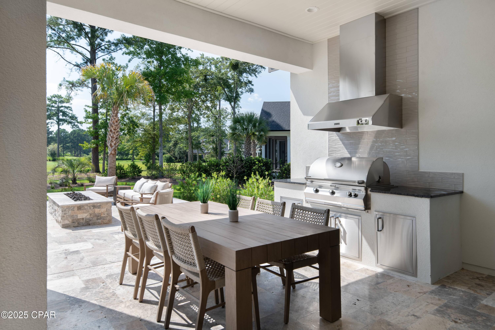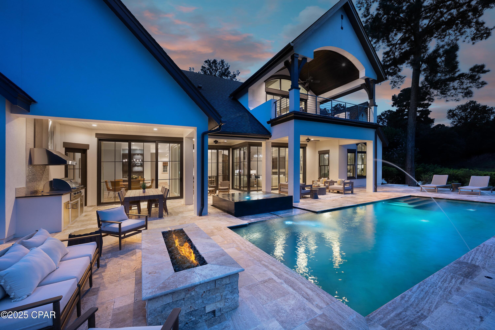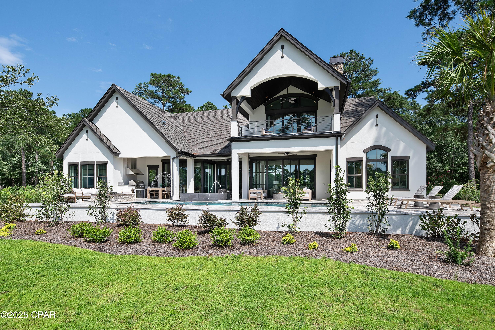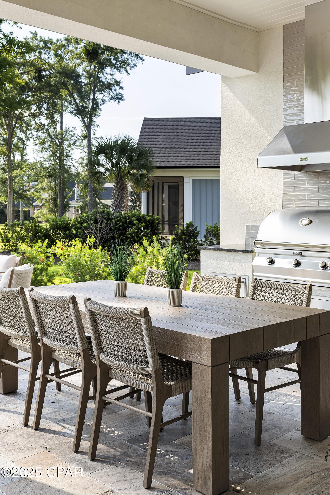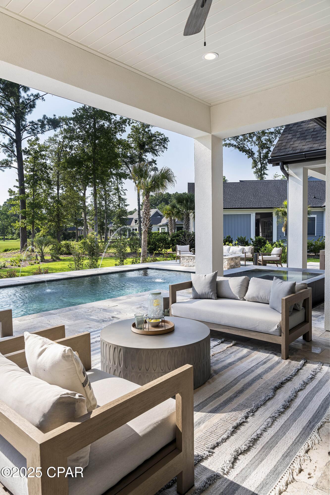PRICED AT ONLY: $2,308,500
Address: 3130 Kings Drive, Panama City, FL 32405
Description
Experience timeless elegance and modern comfort in the English Country inspired Cotswold. This thoughtfully designed 2 story home offers 3,732 square feet of living space, perfectly blending everyday functionality with luxurious details.
Featuring 3 spacious bedrooms, 3 full bathrooms, a private den, and a stylish club room with balcony and wet bar, this home is ideal for both relaxing and entertaining. The open concept living area seamlessly connects to the outdoors through two impressive 90 degree sliding glass doors, creating a true indoor outdoor experience year round.
The owner's suite is a serene retreat, complete with a spa like bathroom offering a soaking tub, oversized shower, and generous walk in closet. Enjoy the convenience of an oversized storage area and easy second story access. A 3 car garage provides ample room for vehicles and storage.
Whether you're working from home, hosting guests, or simply unwinding, the Cotswold delivers comfort, character, and smart design at every turn.Customize and build this home or choose one from our collection.
Clarifications:
No fill dirt, clearing, additional foundation or lot preparation is included. It's an additional expense.
The sale of the lot is a separate transaction.
Pool/outdoor living and outdoor kitchen are optional, they are not included in the base price.
Property Location and Similar Properties
Payment Calculator
- Principal & Interest -
- Property Tax $
- Home Insurance $
- HOA Fees $
- Monthly -
For a Fast & FREE Mortgage Pre-Approval Apply Now
Apply Now
 Apply Now
Apply Now- MLS#: 774949 ( Residential )
- Street Address: 3130 Kings Drive
- Viewed: 54
- Price: $2,308,500
- Price sqft: $619
- Waterfront: Yes
- Wateraccess: Yes
- Waterfront Type: Bayou,Seawall
- Year Built: 2025
- Bldg sqft: 3732
- Bedrooms: 3
- Total Baths: 3
- Full Baths: 3
- Garage / Parking Spaces: 2
- Days On Market: 148
- Additional Information
- Geolocation: 30.2022 / -85.7037
- County: BAY
- City: Panama City
- Zipcode: 32405
- Subdivision: Kings Point
- Elementary School: Northside
- Middle School: Jinks
- High School: Bay
- Provided by: Think Real Estate
- DMCA Notice
Features
Building and Construction
- Covered Spaces: 0.00
- Exterior Features: Balcony, BoatSlip, Dock
- Living Area: 0.00
School Information
- High School: Bay
- Middle School: Jinks
- School Elementary: Northside
Garage and Parking
- Garage Spaces: 2.00
- Open Parking Spaces: 0.00
Utilities
- Carport Spaces: 0.00
- Utilities: ElectricityAvailable
Finance and Tax Information
- Home Owners Association Fee: 0.00
- Insurance Expense: 0.00
- Net Operating Income: 0.00
- Other Expense: 0.00
- Pet Deposit: 0.00
- Security Deposit: 0.00
- Tax Year: 2024
- Trash Expense: 0.00
Other Features
- Legal Description: KINGS POINT CORRECTED(22.1)79A NELY 20' LOT 21 & ALL LOT 22 ORB 232 P 574 BLK E ORB 4409 P 1688
- Area Major: 02 - Bay County - Central
- Occupant Type: Vacant
- Parcel Number: 26892-000-000
- Style: Other
- The Range: 0.00
- View: Bayou
- Views: 54
Nearby Subdivisions
[no Recorded Subdiv]
Andrews Plantation
Ashland
Azalea Place
Baldwin Heights
Baldwin Rowe
Bayou Trace
Bayview
Bayview Add
Bayview Heights
Bayview Heights Replat
Candlewick Acres
Cedar Grove Heights
Chand 3rd Add
Chandlee 3rd Add
Chandlee 3rd Add To Pc
Coastal Lands 2nd Add
College Station Phase 1
College Village Unit 1
College Village Unit 2
College Village Unit 3
Delwood Estates Ph 1
Douglas Road Sub
Drummond & Ware Add
Drummond Park 1st Add
Edgewood
Floridian Place
Forest Park
Forest Park 1st Add
Forest Park 3rd Add
Forest Park 5th Add
Forest Park East
Forest Park East U-2
Forest Park Estates
Forest Park Village
Greentree Heights
Harrison Place Sub-div
Hawks Landing
Hentz 1st Add Unit A
Hentz 1st Add Unit B
Highland City
Hiland Heights
Hiland Park
Hillcrest
Horizon Pointe
Huntingdon Estates U-1
Huntingdon Estates U-3
Island View Estates
Jones Meadow
King Estates Unit 2
Kings Point
Kings Point 1st Add
Kings Point 2nd Add
Kings Point 3rd Add
Kings Point 5th Add
Kings Point Harbour U-i Replat
Kings Point Harbour Unit 2
Kings Point Unit 5
Kings Point Unit 6
Kings Ranch
Lake Marin
Mayfield
Monroeville
Morris Heights
N Highland
No Named Subdivision
Northgate
Northshore Add Ph Vii
Northshore Add Phase Iv
Northshore Islands
Northshore Phase I
Northshore Phase Ii
Northshore Phase Vii
Northside Estates
Oakland Terrace Add
Osprey Cove
Oxford Place
Oxford Place Unit 2
Panama City
Pine Tree Place Unit 1
Plantation Park
Plantation Point
Premier Estates Ph 1
Premier Estates Ph 2
Premier Estates Ph 3
Pretty Bayou Hts 1st
Pretty Bayou Hts 2nd
Pretty Bayou Replat
Sheffields Add
Sherwood Forest
Sherwood Unit 1
Sherwood Unit 2
Sherwood Unit 5
Shoreline Properties#1
St Andrews Bay Dev Co
St. Andrews Bay Dev. Co.
Stanford Place Unit 3
Sweetbay
Ten Acre Terrace
The Traditions
The Woods Phase 2
The Woods Phase 3
Tupelo Court
Venetian Villa
Venetian Villa 1st Add Replat
Venetian Villa 2nd Add Replat
Venetian Villa 3rd Add
Wainwright Park
Whaleys 1st Add
Woodland Estates
Woodridge
Similar Properties
Contact Info
- The Real Estate Professional You Deserve
- Mobile: 904.248.9848
- phoenixwade@gmail.com

