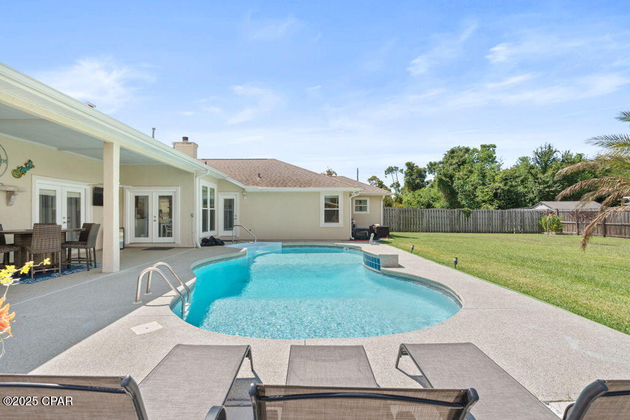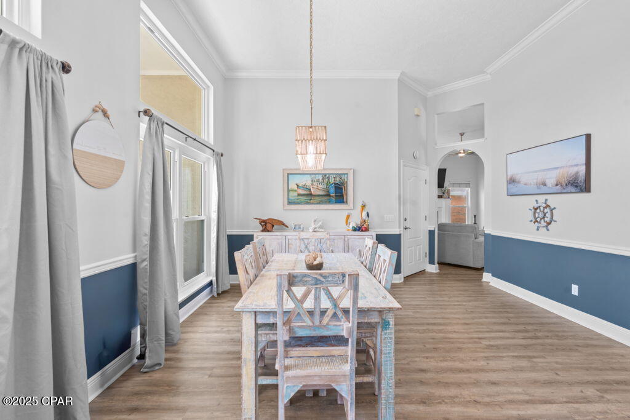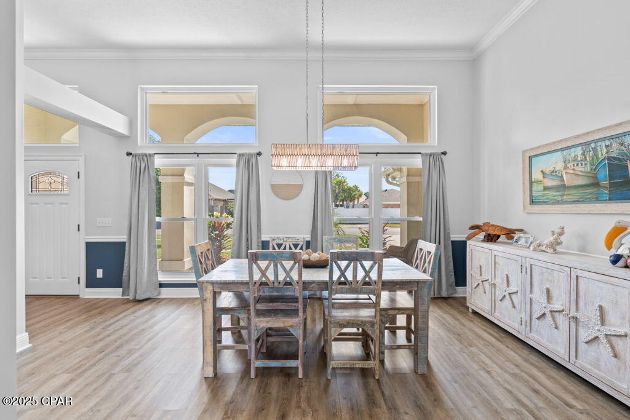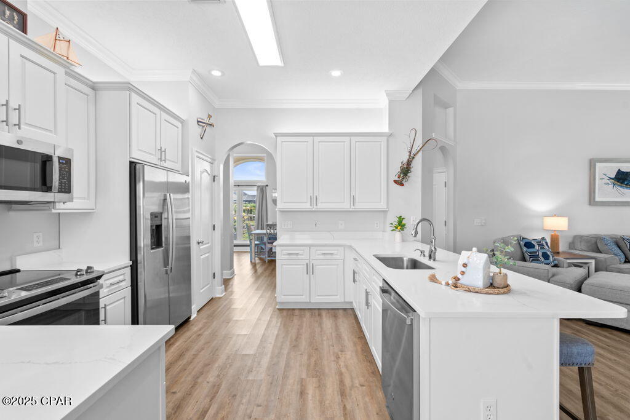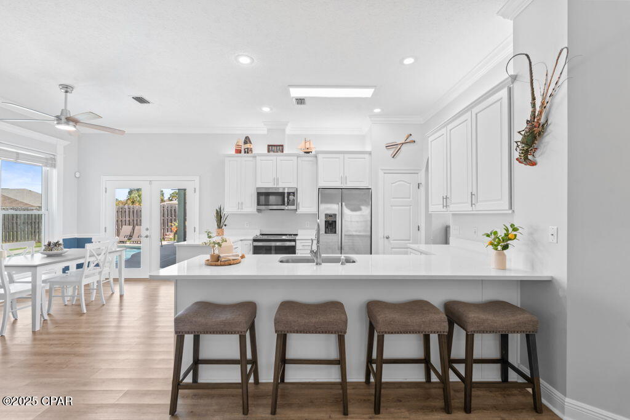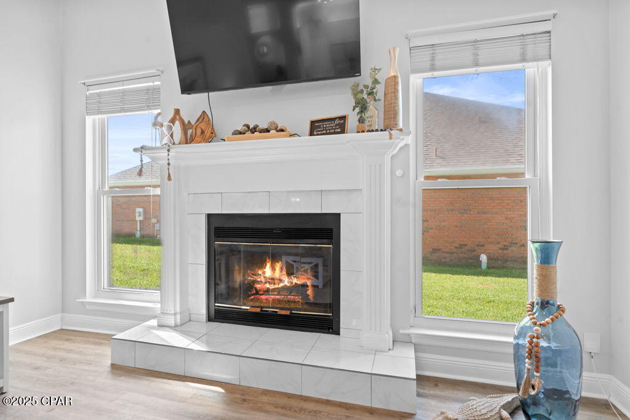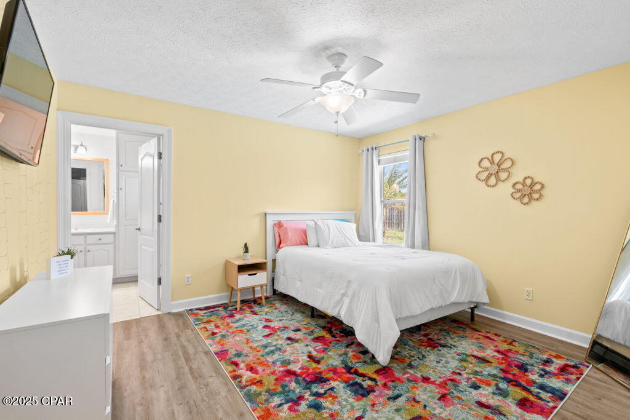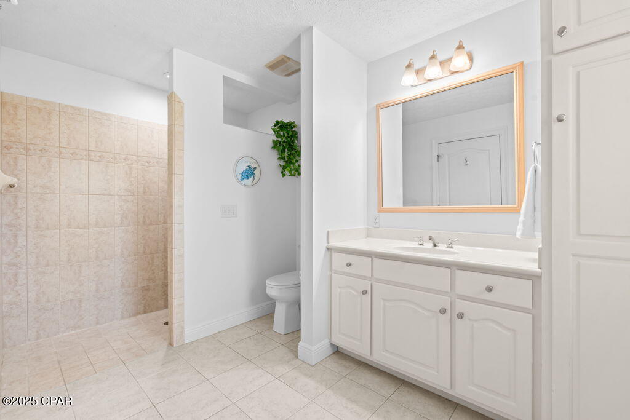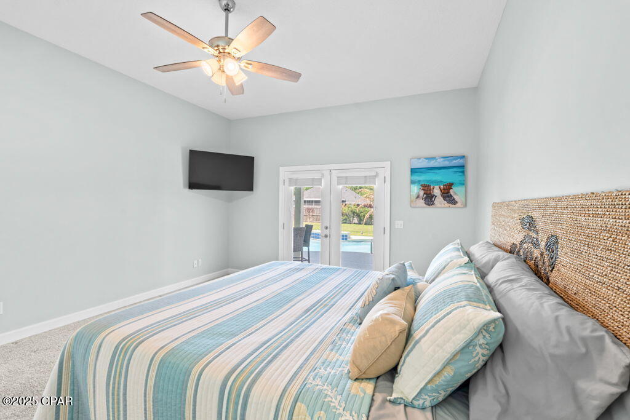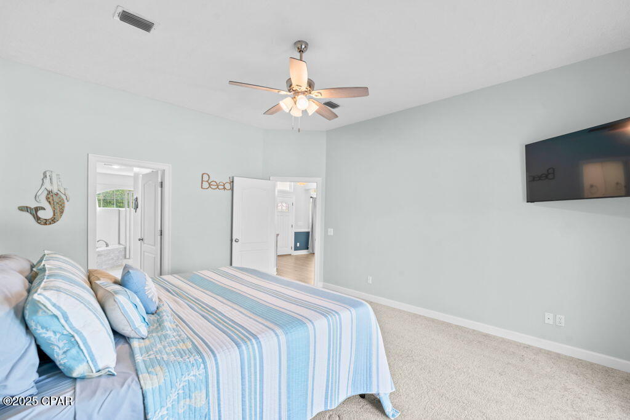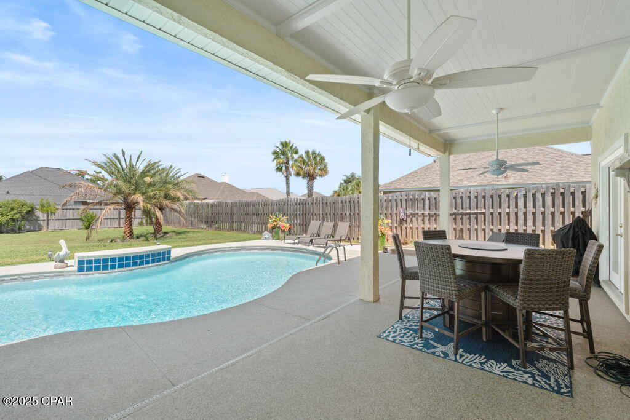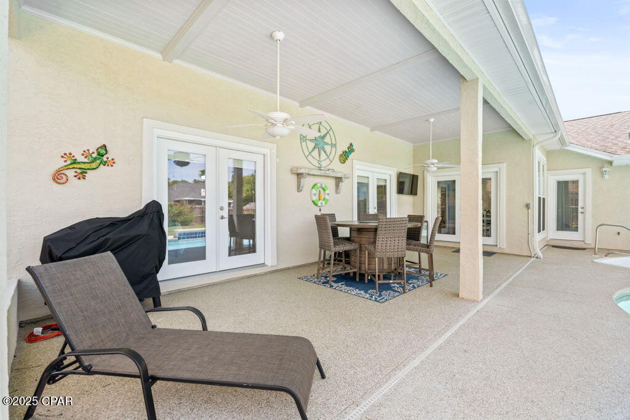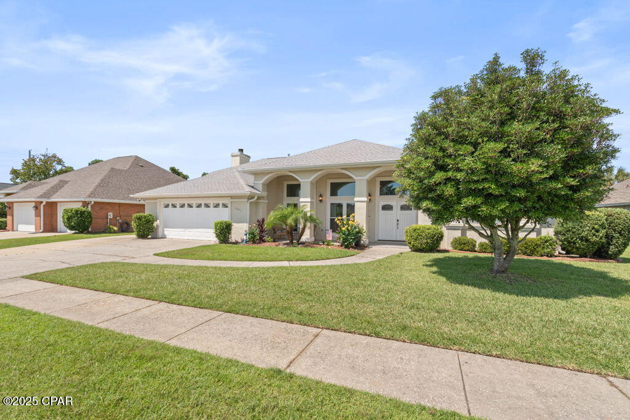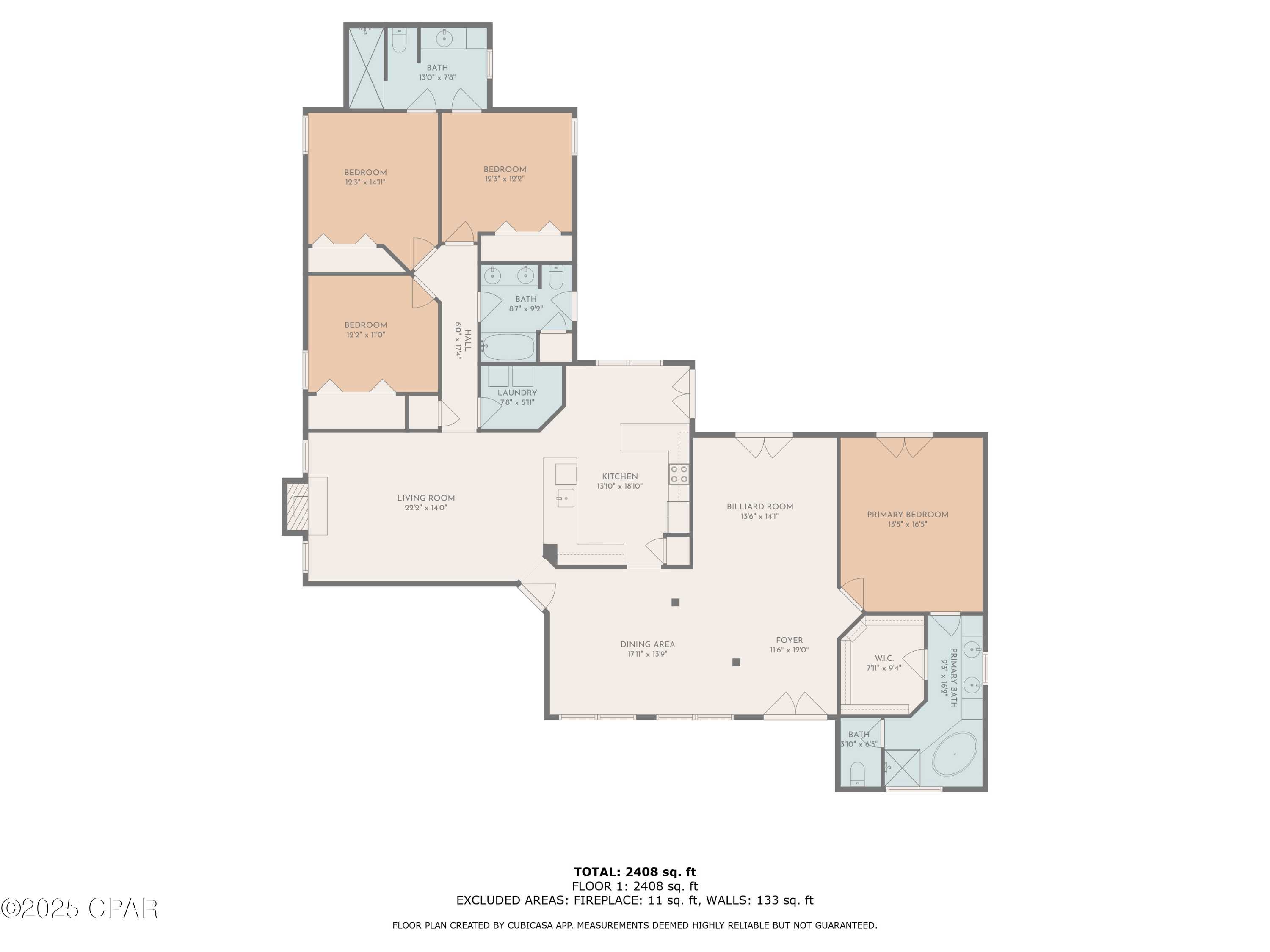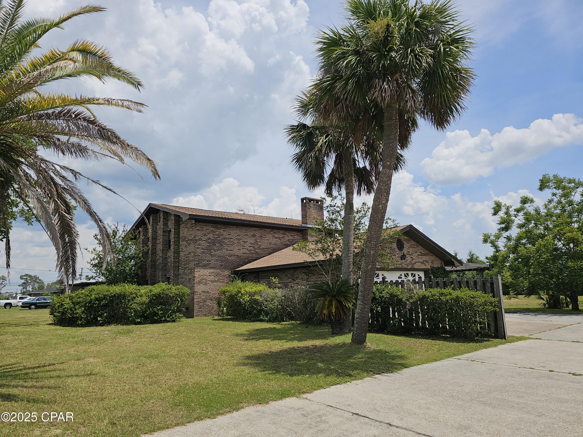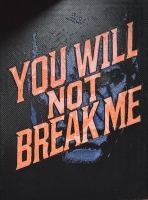PRICED AT ONLY: $689,000
Address: 2501 Parkwood Drive, Panama City, FL 32405
Description
Welcome to this stunning 4 bedroom, 3 bathroom home offering over 2,600 sq. ft. of living space with soaring 10 12 ft. ceilings, elegant crown molding, and architectural columns throughout the main living areas. The spacious family room features a cozy gas fireplace, while the chef's kitchen boasts quartz countertops, stainless steel appliances, a breakfast bar, and plenty of cabinet space.
The owner's suite provides a true retreat with double doors leading to the backyard, a spa like en suite bath with a jetted tub, and generous closet space. Step outside to your private backyard oasis with a sparkling in ground pool featuring a waterfall, perfect for relaxation or entertaining.
With no HOA, this property has it all!
Property Location and Similar Properties
Payment Calculator
- Principal & Interest -
- Property Tax $
- Home Insurance $
- HOA Fees $
- Monthly -
For a Fast & FREE Mortgage Pre-Approval Apply Now
Apply Now
 Apply Now
Apply Now- MLS#: 778232 ( Residential )
- Street Address: 2501 Parkwood Drive
- Viewed: 3
- Price: $689,000
- Price sqft: $259
- Waterfront: No
- Year Built: 1993
- Bldg sqft: 2658
- Bedrooms: 4
- Total Baths: 3
- Full Baths: 3
- Garage / Parking Spaces: 2
- Days On Market: 29
- Additional Information
- Geolocation: 30.1933 / -85.6549
- County: BAY
- City: Panama City
- Zipcode: 32405
- Subdivision: The Woods Phase 2
- Elementary School: Hiland Park
- Middle School: Jinks
- High School: Bay
- Provided by: Keller Williams Realty Emerald Coast
- DMCA Notice
Features
Building and Construction
- Covered Spaces: 0.00
- Exterior Features: SprinklerIrrigation
- Fencing: Full, Fenced
- Flooring: LuxuryVinylPlank
- Living Area: 0.00
Land Information
- Lot Features: Landscaped, SprinklerSystem, Paved
School Information
- High School: Bay
- Middle School: Jinks
- School Elementary: Hiland Park
Garage and Parking
- Garage Spaces: 2.00
- Open Parking Spaces: 0.00
- Parking Features: Driveway, Garage, GarageDoorOpener
Eco-Communities
- Pool Features: GasHeat, InGround
Utilities
- Carport Spaces: 0.00
- Cooling: CentralAir, CeilingFans
- Heating: Central, Electric, Fireplaces
- Road Frontage Type: CityStreet
- Sewer: PublicSewer
- Utilities: CableConnected, ElectricityAvailable, UndergroundUtilities
Finance and Tax Information
- Home Owners Association Fee: 0.00
- Insurance Expense: 0.00
- Net Operating Income: 0.00
- Other Expense: 0.00
- Pet Deposit: 0.00
- Security Deposit: 0.00
- Trash Expense: 0.00
Other Features
- Appliances: Dryer, Dishwasher, Disposal, Microwave, Refrigerator, Washer
- Interior Features: BreakfastBar, CrownMolding, Fireplace, RecessedLighting, SplitBedrooms, EntranceFoyer
- Legal Description: Lot 36, THE WOODS, PHASE TWO, according to plat thereof recorded in Plat Book 16, Page 5, of the Public Records of Bay County, Florida.
- Levels: One
- Area Major: 02 - Bay County - Central
- Occupant Type: Occupied
- Parcel Number: 12987-106-000
- Style: Ranch
- The Range: 0.00
Nearby Subdivisions
[no Recorded Subdiv]
Andrews Plantation
Ashland
Azalea Place
Baldwin Heights
Baldwin Rowe
Bayou Trace
Bayview
Bayview Add
Bayview Heights
Bayview Heights Replat
Candlewick Acres
Cedar Grove Heights
Cedars Crossing
Chand 3rd Add
Chandlee 3rd Add
Coastal Lands 2nd Add
College Station Phase 1
College Village Unit 1
College Village Unit 2
College Village Unit 3
Delwood Estates Ph 1
Drummond & Ware Add
Drummond Park 1st Add
Edgewood
Forest Park
Forest Park 3rd Add
Forest Park 5th Add
Forest Park East
Forest Park East U-2
Forest Park Estates
Forest Park Village
Glen Forest Replat
Greentree Heights
Harrison Place Sub-div
Hawks Landing
Hentz 1st Add Unit A
Hentz 1st Add Unit B
Highland City
Hiland Park
Hillcrest
Horizon Pointe
Huntingdon Estates U-1
Huntingdon Estates U-3
Island View Estates
Jones Meadow
King Estates Unit 2
Kings Point
Kings Point 1st Add
Kings Point 2nd Add
Kings Point 3rd Add
Kings Point 5th Add
Kings Point Harbour U-i Replat
Kings Point Harbour Unit 2
Kings Point Unit 6
Kings Ranch
Lake Marin
Mayfield
Monroeville
N Highland
No Named Subdivision
Northgate
Northshore Add Ph Vii
Northshore Add Phase Iv
Northshore Islands
Northshore Phase I
Northshore Phase Ii
Northshore Phase Vii
Northside Estates
Oakland Terrace Add
Osprey Cove
Oxford Place
Panama City
Pine Tree Place Unit 1
Plantation Park
Plantation Point
Premier Estates Ph 1
Premier Estates Ph 2
Premier Estates Ph 3
Pretty Bayou Estates
Pretty Bayou Hts 1st
Pretty Bayou Hts 2nd
Pretty Bayou Replat
Sheffields Add
Sherwood Forest
Sherwood Unit 1
Sherwood Unit 2
Sherwood Unit 5
Shoreline Properties#1
St A B Dev Co
St Andrews Bay Dev Co
Stanford Place Unit 3
Sweetbay
Ten Acre Terrace
The Traditions
The Woods Phase 2
The Woods Phase 3
Tupelo Court
Venetian Villa
Venetian Villa 1st Add Replat
Venetian Villa 2nd Add Replat
Whaleys 1st Add
Woodland Estates
Woodland Estates U-2
Woodridge
Similar Properties
Contact Info
- The Real Estate Professional You Deserve
- Mobile: 904.248.9848
- phoenixwade@gmail.com


