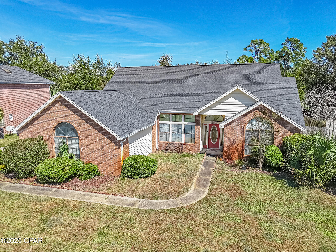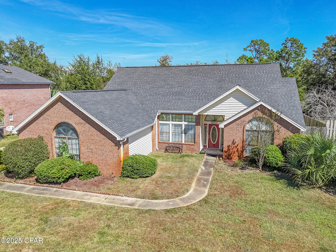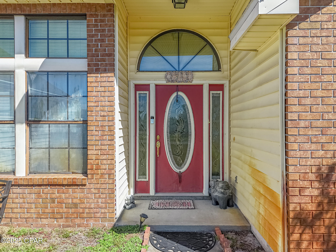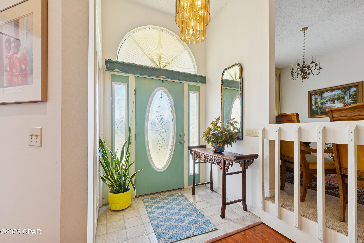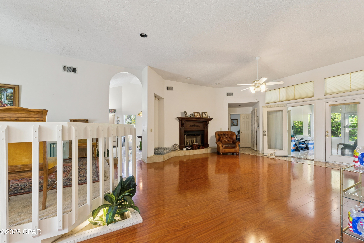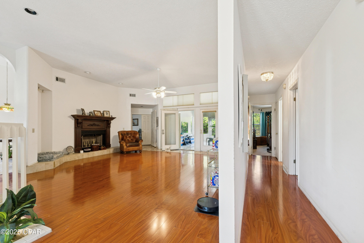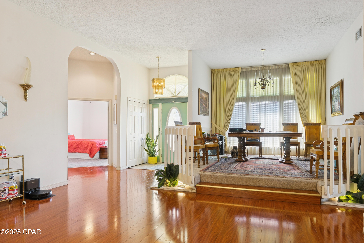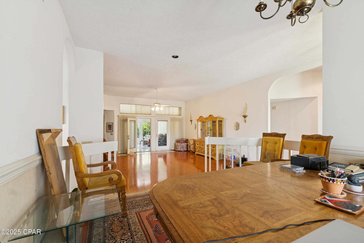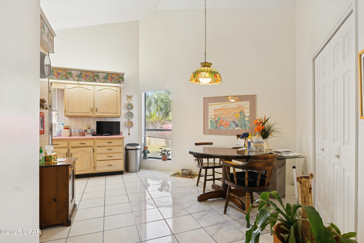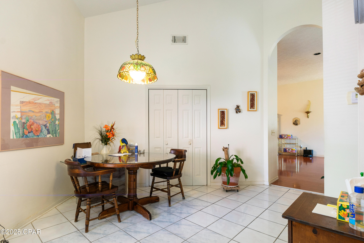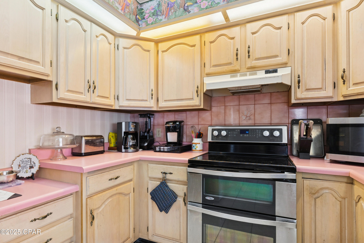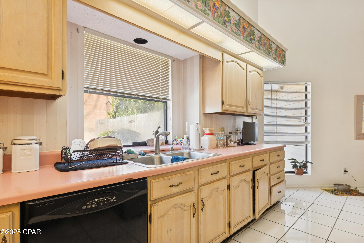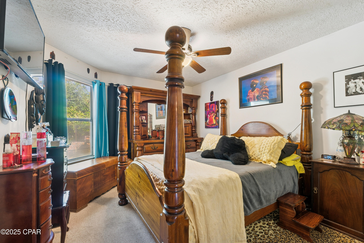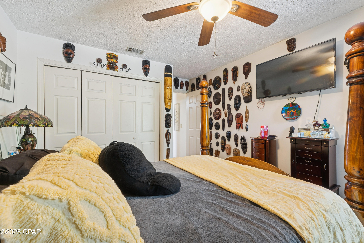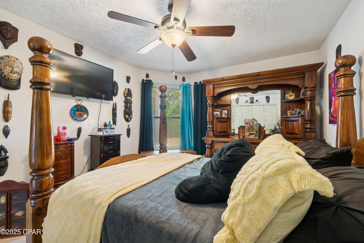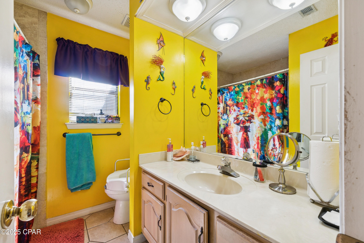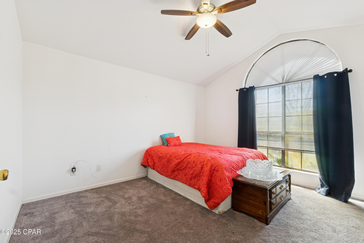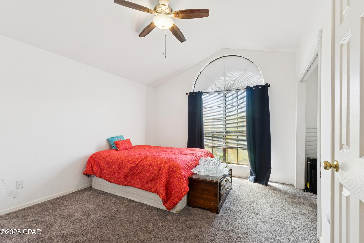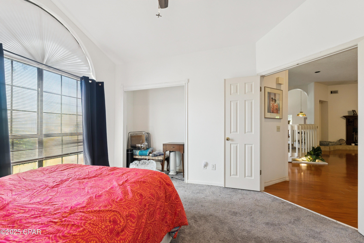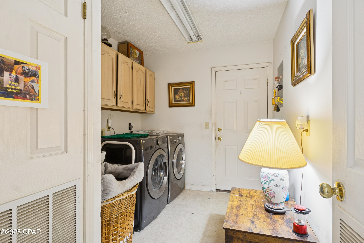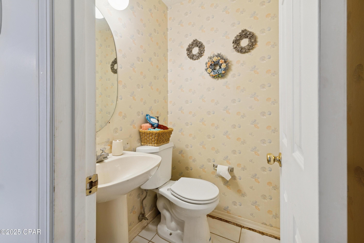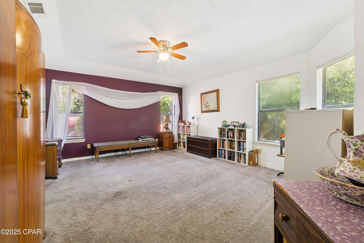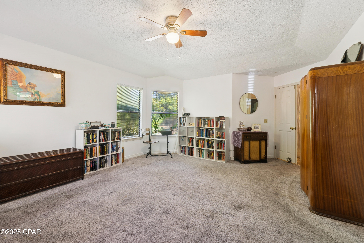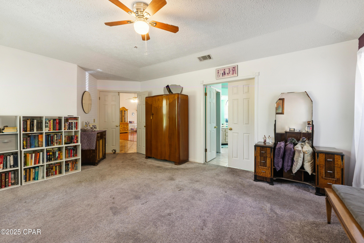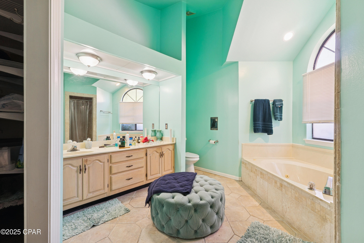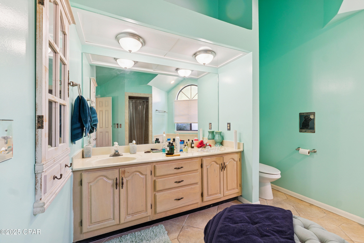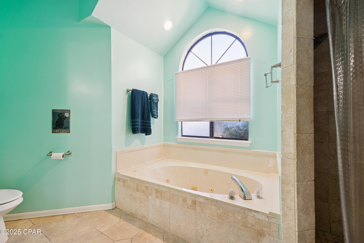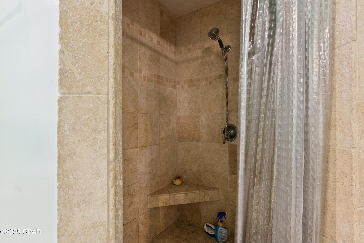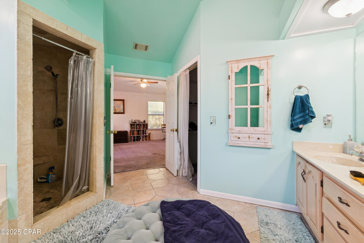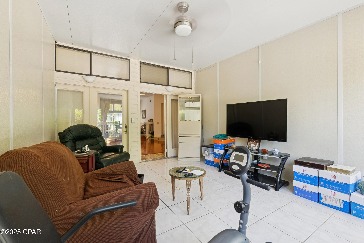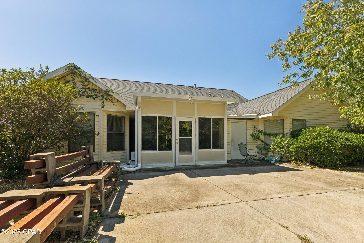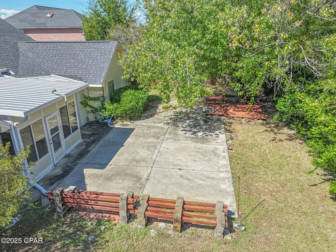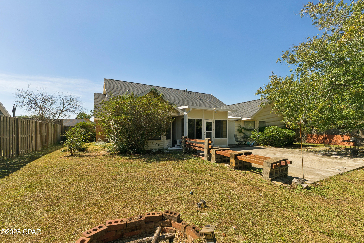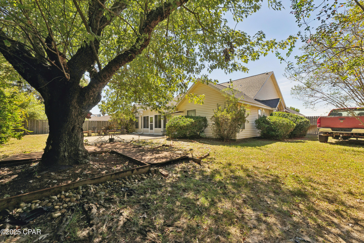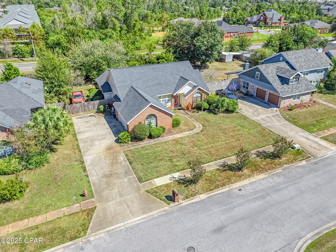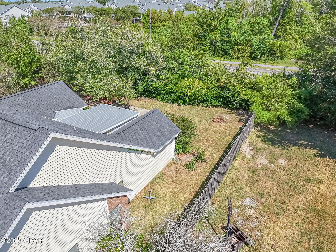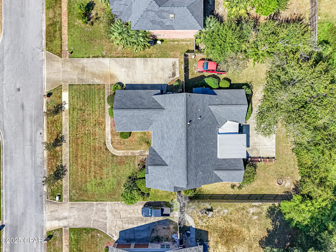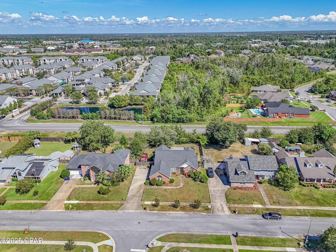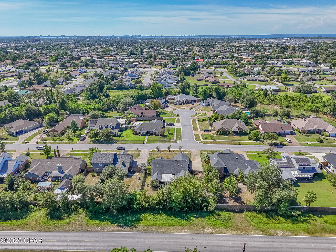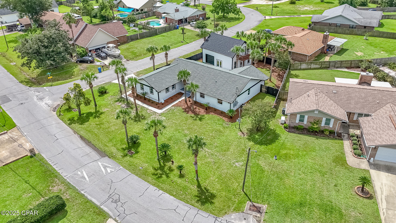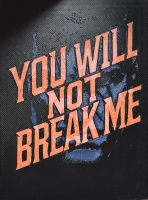PRICED AT ONLY: $455,000
Address: 2712 Woodmere Drive, Panama City, FL 32405
Description
Ask about FREE appraisal and NO lender fees (Total savings $1495)! EVERYDAY COMFORT IN FOREST PARK WITH ROOM FOR EVERYONE. Brick ranch living meets a flexible, family friendly layout in this 4 bed, 2.5 bath home on a generous lot. Inside, raised and tray ceilings and a fireplace anchor the main living area, while a true split bedroom plan adds privacy. The kitchen connects easily to the formal dining room and a separate media room, and a light filled Florida room opens to an open patio and a fully fenced backyardgreat for play, pets, and weekend cookoutsall without HOA restrictions.
The primary suite features a walk in closet and a spa style bath with soaking tub, separate shower, and double vanity. Secondary bedrooms are comfortably sized, and there's thoughtful storage throughout. Additional highlights include hardwood and tile in key areas, window treatments, and a two car attached garage; appliances include refrigerator, electric range, dishwasher, disposal, and electric water heater.
Set within the Forest Park community, this location is convenient to 23rd Street shopping and dining. You're moments from local favorites in Historic St. Andrews, the waterfront and weekly markets, and just a short drive to Pier Park, Panama City Beach, and St. Andrews State Park for sugar sand beaches, boating, fishing, and kayaking. Nearby parks, playgrounds, golf courses, and casual to upscale restaurants make everyday livingand weekend planseasy.
Property Location and Similar Properties
Payment Calculator
- Principal & Interest -
- Property Tax $
- Home Insurance $
- HOA Fees $
- Monthly -
For a Fast & FREE Mortgage Pre-Approval Apply Now
Apply Now
 Apply Now
Apply Now- MLS#: 779566 ( Residential )
- Street Address: 2712 Woodmere Drive
- Viewed: 44
- Price: $455,000
- Price sqft: $185
- Waterfront: No
- Year Built: 1989
- Bldg sqft: 2463
- Bedrooms: 4
- Total Baths: 3
- Full Baths: 2
- 1/2 Baths: 1
- Garage / Parking Spaces: 2
- Days On Market: 47
- Additional Information
- Geolocation: 30.1995 / -85.6586
- County: BAY
- City: Panama City
- Zipcode: 32405
- Subdivision: Forest Park
- Elementary School: Hiland Park
- Middle School: Jinks
- High School: Bay
- Provided by: Think Real Estate
- DMCA Notice
Features
Building and Construction
- Covered Spaces: 0.00
- Exterior Features: Patio
- Fencing: Fenced, Privacy
- Flooring: Carpet, Hardwood, Tile
- Living Area: 0.00
Land Information
- Lot Features: Paved
School Information
- High School: Bay
- Middle School: Jinks
- School Elementary: Hiland Park
Garage and Parking
- Garage Spaces: 2.00
- Open Parking Spaces: 0.00
- Parking Features: Attached, Driveway, Garage
Utilities
- Carport Spaces: 0.00
- Cooling: CentralAir, CeilingFans
- Heating: Central, Electric
- Road Frontage Type: CityStreet
- Sewer: PublicSewer
- Utilities: ElectricityAvailable
Finance and Tax Information
- Home Owners Association Fee: 0.00
- Insurance Expense: 0.00
- Net Operating Income: 0.00
- Other Expense: 0.00
- Pet Deposit: 0.00
- Security Deposit: 0.00
- Tax Year: 2024
- Trash Expense: 0.00
Other Features
- Appliances: Dishwasher, Disposal, Refrigerator
- Interior Features: Fireplace, HighCeilings, SplitBedrooms, WindowTreatments
- Legal Description: FOREST PARK EAST UNIT 3 LOT 7 BLK H ORB 3512 P 552
- Levels: One
- Area Major: 02 - Bay County - Central
- Occupant Type: Occupied
- Parcel Number: 13026-824-000
- Style: Ranch
- The Range: 0.00
- Views: 44
Nearby Subdivisions
[no Recorded Subdiv]
Andrews Plantation
Ashland
Azalea Place
Baldwin Heights
Baldwin Rowe
Bayou Trace
Bayview
Bayview Add
Bayview Heights
Bayview Heights Replat
Candlewick Acres
Cedar Grove Heights
Chand 3rd Add
Chandlee 3rd Add
Chandlee 3rd Add To Pc
Coastal Lands 2nd Add
College Station Phase 1
College Village Unit 1
College Village Unit 2
College Village Unit 3
Delwood Estates Ph 1
Douglas Road Sub
Drummond & Ware Add
Drummond Park 1st Add
Edgewood
Floridian Place
Forest Park
Forest Park 1st Add
Forest Park 3rd Add
Forest Park 5th Add
Forest Park East
Forest Park East U-2
Forest Park Estates
Forest Park Village
Greentree Heights
Harrison Place Sub-div
Hawks Landing
Hentz 1st Add Unit A
Hentz 1st Add Unit B
Highland City
Hiland Heights
Hiland Park
Hillcrest
Horizon Pointe
Huntingdon Estates U-1
Huntingdon Estates U-3
Island View Estates
Jones Meadow
King Estates Unit 2
Kings Point
Kings Point 1st Add
Kings Point 2nd Add
Kings Point 3rd Add
Kings Point 5th Add
Kings Point Harbour U-i Replat
Kings Point Harbour Unit 2
Kings Point Unit 5
Kings Point Unit 6
Kings Ranch
Lake Marin
Mayfield
Monroeville
Morris Heights
N Highland
No Named Subdivision
Northgate
Northshore Add Ph Vii
Northshore Add Phase Iv
Northshore Islands
Northshore Phase I
Northshore Phase Ii
Northshore Phase Vii
Northside Estates
Oakland Terrace Add
Osprey Cove
Oxford Place
Oxford Place Unit 2
Panama City
Pine Tree Place Unit 1
Plantation Park
Plantation Point
Premier Estates Ph 1
Premier Estates Ph 2
Premier Estates Ph 3
Pretty Bayou Hts 1st
Pretty Bayou Hts 2nd
Pretty Bayou Replat
Sheffields Add
Sherwood Forest
Sherwood Unit 1
Sherwood Unit 2
Sherwood Unit 5
Shoreline Properties#1
St Andrews Bay Dev Co
St. Andrews Bay Dev. Co.
Stanford Place Unit 3
Sweetbay
Ten Acre Terrace
The Traditions
The Woods Phase 2
The Woods Phase 3
Tupelo Court
Venetian Villa
Venetian Villa 1st Add Replat
Venetian Villa 2nd Add Replat
Venetian Villa 3rd Add
Wainwright Park
Whaleys 1st Add
Woodland Estates
Woodridge
Similar Properties
Contact Info
- The Real Estate Professional You Deserve
- Mobile: 904.248.9848
- phoenixwade@gmail.com
