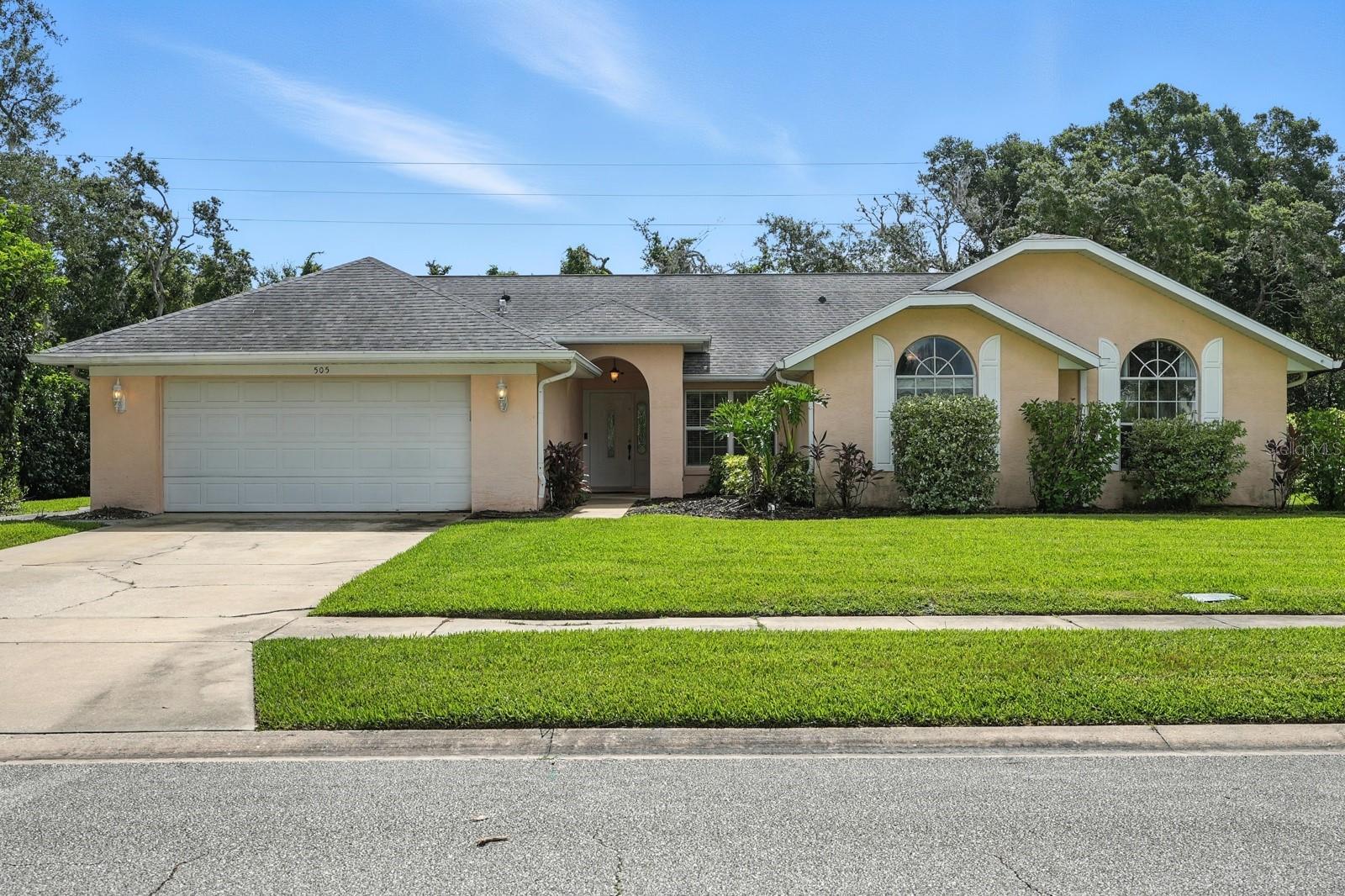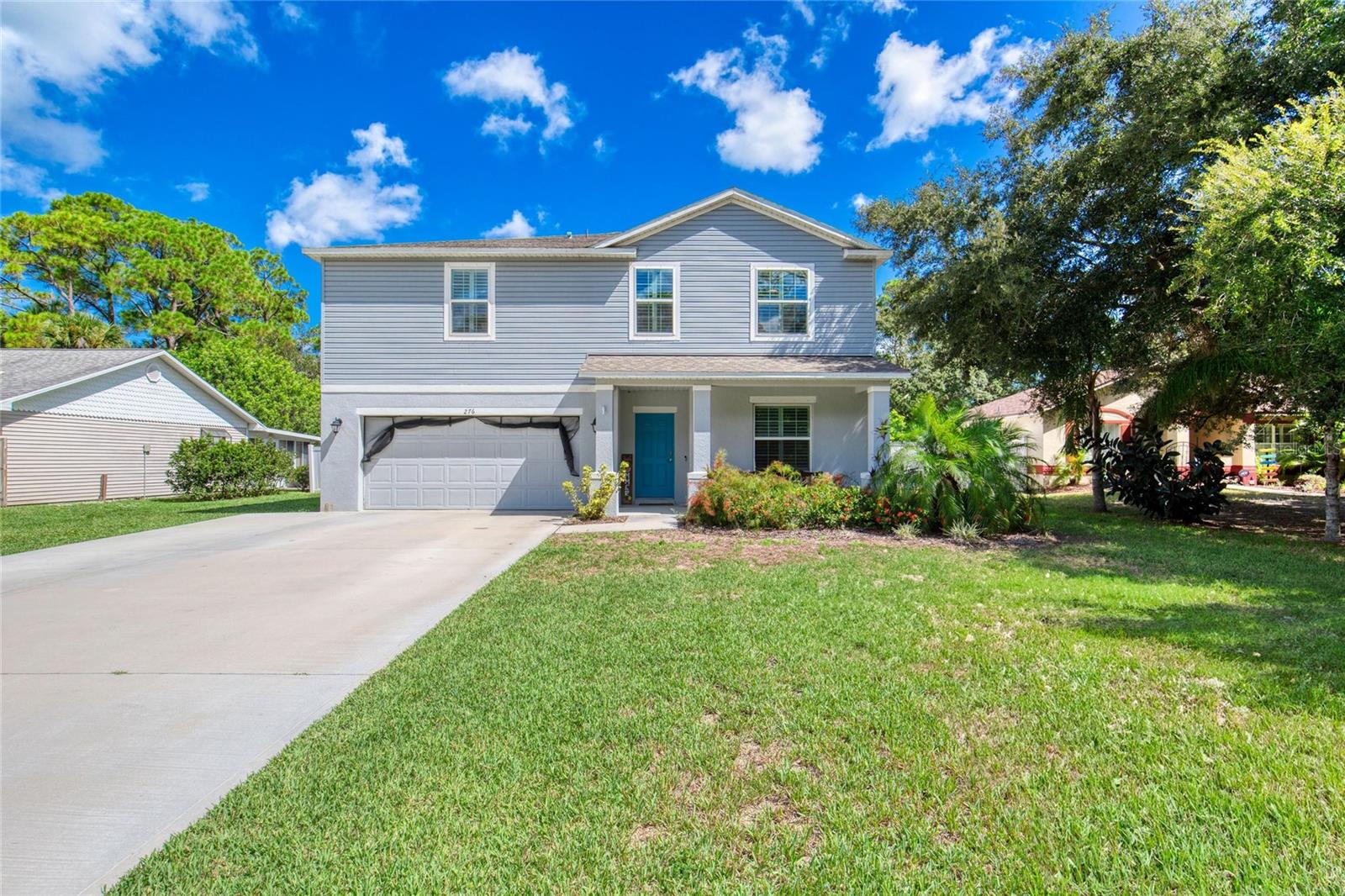PRICED AT ONLY: $465,000
Address: 806 Black Duck Drive, Port Orange, FL 32127
Description
Seller is offering assistance with buying down buyers interest rate. Work from home? This single family 3/2 split plan home features a private entry office. The home overlooks a pond with riparian rights located in the serene and sought after cypress cove! The community has a voluntary hoa. This allows you to keep rvs, boats, etc. Meticulously maintained 2174 sq. Ft. 3 bedrooms, 2 bath home and the private exterior entrance. Upgrades in the last 4 months include exterior and interior, luxury vinyl flooring in the florida room, primary bedroom and office, new ceiling fans throughout, new interior and exterior light fixtures, new pump for the irrigation and new door hardware throughout. In 2021 a new roof, new garage door and new water heater were installed. The irrigation uses water from the pond: so, a great money saver. First impressions are everything and this home situated on a quiet street overlooking a pond with stunning coquina stone and lovely landscaping makes a great first impression. The lot is 114x 224 or. 55 acres with approximately 94 being a riparian right into the pond. Step through the screened front door and your eyes go straight through to the view of the pond, which is what a florida lifestyle is all about. Enjoy entertaining in the large living and dining room featuring a wood burning fireplace that mimics the stunning coquina exterior stone. Off the living room is a huge florida room with light streaming in from the large windows and the sliding door which leads out to the fenced backyard. The kitchen provides plenty of cabinet space and offers a breakfast nook with a stunning bay window and that beautiful pond view. The large windows in the spacious 14x17 primary suite cast plenty of wonderful sunlight or another view of the pond. The en suite has a large shower, dual sinks with new faucets, a linen closet and a large walk in closet offering tons of storage. A door in the primary leads to a separate 13x12 office with a private exterior door. The office was used as a perfect real estate office for 20+ years. Bedroom 2 is 12x11 and has dual closets and bedroom 3 is 12x14 so larger than new homes today. This home has tiles in the main living areas, kitchen and hall bath, carpet in bedrooms 2 and 3 and luxury vinyl flooring in the florida room, primary suite, en suite and office. Other features include a 27x20 oversized garage with washer and dryer hookup. Also find pre cut and numbered window boards in the garage for hurricane protection. Plus, a home warranty for more peace of mind. Enjoy paddle boating, paddle boarding, canoeing, kayaking or snag one of the stocked bass fish. Even though the hoa is voluntary homes on the pond only pay $145 annually to maintain the pond and aerator. All this is tucked away in a quaint community that is just minutes to anything you could possibly want or need: shopping, dining, doctors, and of course, the beach. Plus, the most sought after and highly rated port orange schools. All information is deemed correct but not guaranteed. And see this home first, there will be no need to see any others! This home may be under audio and/or video surveillance.
Property Location and Similar Properties
Payment Calculator
- Principal & Interest -
- Property Tax $
- Home Insurance $
- HOA Fees $
- Monthly -
For a Fast & FREE Mortgage Pre-Approval Apply Now
Apply Now
 Apply Now
Apply Now- MLS#: O6347561 ( Residential )
- Street Address: 806 Black Duck Drive
- Viewed: 4
- Price: $465,000
- Price sqft: $165
- Waterfront: Yes
- Wateraccess: Yes
- Waterfront Type: Pond
- Year Built: 1984
- Bldg sqft: 2819
- Bedrooms: 3
- Total Baths: 2
- Full Baths: 2
- Garage / Parking Spaces: 2
- Days On Market: 13
- Additional Information
- Geolocation: 29.1177 / -81.0121
- County: VOLUSIA
- City: Port Orange
- Zipcode: 32127
- Subdivision: Cypress Cove Ph 01 Rep
- Elementary School: Sweetwater Elem
- Middle School: Creekside
- High School: Spruce Creek
- Provided by: HOME WISE REALTY GROUP, INC.
- DMCA Notice
Features
Building and Construction
- Covered Spaces: 0.00
- Exterior Features: SprinklerIrrigation, RainGutters
- Fencing: ChainLink, Wood
- Flooring: Carpet, LuxuryVinyl, Tile
- Living Area: 2174.00
- Roof: Shingle
Property Information
- Property Condition: NewConstruction
Land Information
- Lot Features: Cleared, CityLot, OversizedLot, NearPublicTransit, Landscaped
School Information
- High School: Spruce Creek High School
- Middle School: Creekside Middle
- School Elementary: Sweetwater Elem
Garage and Parking
- Garage Spaces: 2.00
- Open Parking Spaces: 0.00
- Parking Features: Driveway, Garage, GarageDoorOpener, Oversized
Eco-Communities
- Water Source: Private
Utilities
- Carport Spaces: 0.00
- Cooling: CentralAir, CeilingFans
- Heating: Central
- Pets Allowed: CatsOk, DogsOk
- Sewer: PublicSewer
- Utilities: ElectricityConnected, HighSpeedInternetAvailable, SewerConnected, UndergroundUtilities, WaterConnected
Finance and Tax Information
- Home Owners Association Fee: 145.00
- Insurance Expense: 0.00
- Net Operating Income: 0.00
- Other Expense: 0.00
- Pet Deposit: 0.00
- Security Deposit: 0.00
- Tax Year: 2024
- Trash Expense: 0.00
Other Features
- Appliances: Dishwasher, ExhaustFan, ElectricWaterHeater, Disposal, Microwave, Range, Refrigerator
- Country: US
- Interior Features: BuiltInFeatures, CeilingFans, EatInKitchen, LivingDiningRoom, MainLevelPrimary, SplitBedrooms, VaultedCeilings, WalkInClosets
- Legal Description: LOT 98 CYPRESS COVE PHASE I REPLAT MB 36 PGS 29-31 INC PER OR 5108 PG 2133 PER OR 7116 PGS 2692-2693 PER OR 7196 PG 0226
- Levels: One
- Area Major: 32127 - Port Orange/Ponce Inlet/Daytona Beach
- Occupant Type: Vacant
- Parcel Number: 6317-05-00-0980
- Possession: CloseOfEscrow
- Style: Florida
- The Range: 0.00
- View: Pond, Water
- Zoning Code: 16R10SF
Nearby Subdivisions
Allandale
Bayridge
Bayview Home
Baywood
Baywood Rep
Baywood Rep 02
Bentwood
Bentwood Ph 03
Bob Zuber
Cambridge
Cambridge Acres
Cambridge Villas
Carter Norwood
Central Park
Commonwealth
Countryside
Countryside Pud
Countryside Sub
Countryside West
Cypress Cove
Cypress Cove Ph 01 Rep
Dagwood Acres
Daytona
Deep Forest
Deep Forest Village
Devonwood
Dunlawton
Falcon Crest
Falcon Crest Rep
Fleming Fitch
Flemings Port Orange
Fowlers Allandale
Foxboro
Foxboro Ph 03
Golden Pond
Golden Pond Estates
Halifax Estates
Halifax Mobile
Halifax Shores
Halifax Shores Rep 02
Hamlet
Hamlet Add 01
Harbor Oaks
Harbor Point
Harbor Point Ph 03
Harbour Town
Harbour Town Village
Harbour Village Condo
Leisure Villas
Lone Oak
Marshall
Norwood
Not Applicable
Not In Subdivision
Not On The List
Oakland Park
Oakland Park Ph 02
Ocean View Sec Halifax Estates
Other
Palmas Bay Club
Powers
Riverview
Riverwodo Pud Ph 08
Riverwood
Riverwood Ph 04a
Riverwood Ph 05
Riverwood Ph 06 Pud
Riverwood Ph 08 Pud
Riverwood Plantation
Rolling Hills Estate
Shallowbrook At Dunlawton Hill
Sky Meadows
Skylake
Skylake Ph 02
Sleepy Hollow
Sleepy Hollow Unit 01
Southern Pines
Southport
Spruce Creek Estates
Spruce Creek Village
Spruce Creek Woods
Sun Lake Estates
Surfside Park
Sweetwater Hills
Sweewater Hills
The Woods
Towering Oaks
Unatin
Venetian Way
Virginia Heights
Virginia Heights Port Orange
Westport Reserve
Wilbersea 02
Wilbur By Sea
Wilbur By Sea 01
Wilbur By Sea 02
Wilbur By Sea Add 01
Wilbur By The Sea
Wilbur Dev Companys
Wilburbythesea
Woodlake
Woods Port Orange
Woods Port Orange Unit 01
Similar Properties
Contact Info
- The Real Estate Professional You Deserve
- Mobile: 904.248.9848
- phoenixwade@gmail.com















































































































