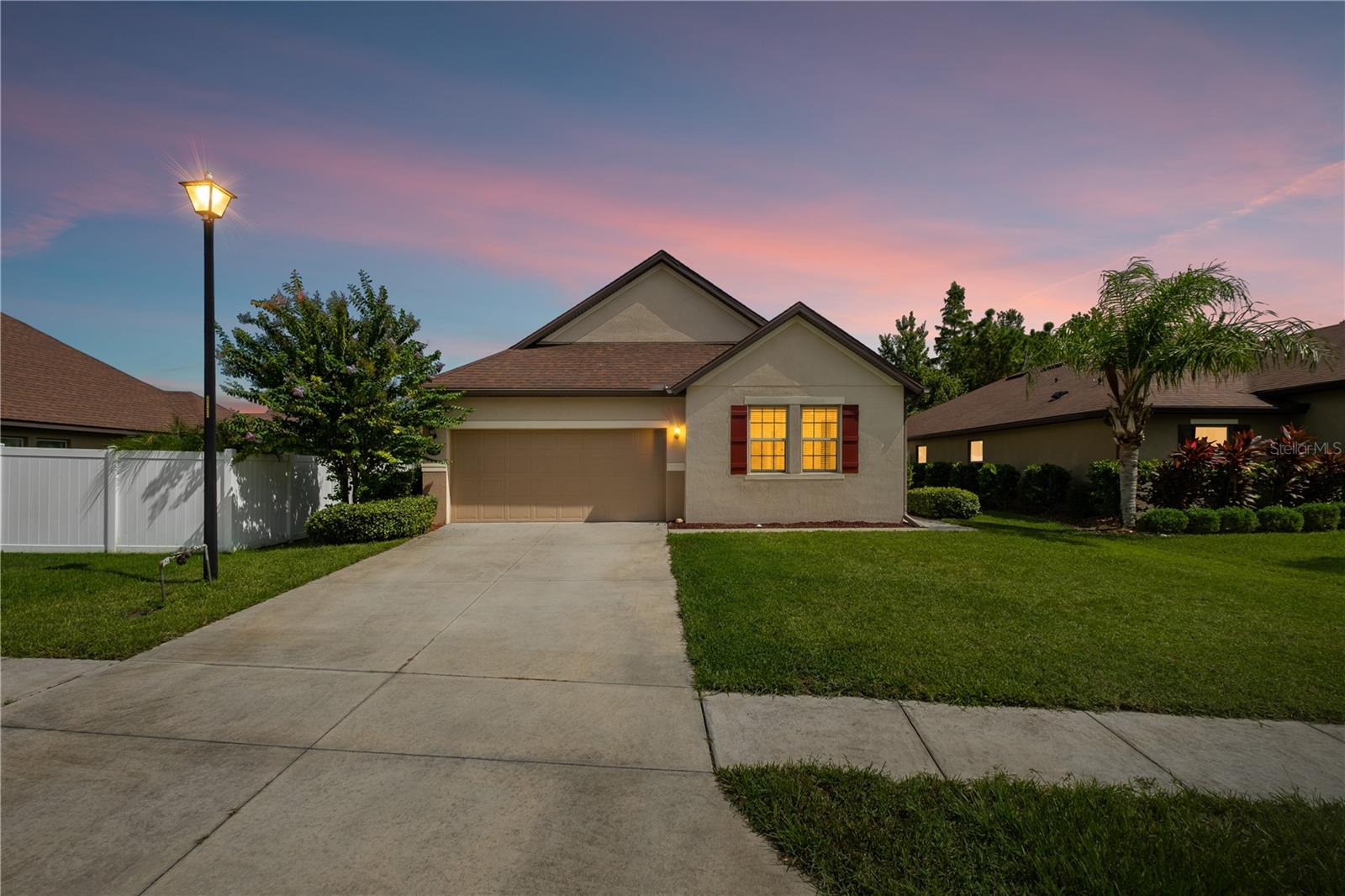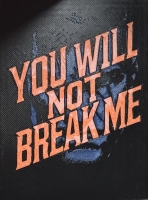PRICED AT ONLY: $445,000
Address: 160 Big Ben Drive, Daytona Beach, FL 32117
Description
Welcome to this stunning home, featuring 3 spacious bedrooms, 3 bathrooms, and 2,157 square feet of living space, located in a highly sought after neighborhood. As you walk through the home, you'll be greeted by an abundance of natural light, soaring cathedral ceilings, and an open, expansive floor plan. The large living room, with its brand new carpet, offers plenty of space for relaxation, and the family room and bonus den/office area provide even more options for comfortable living.
The formal dining room and spacious breakfast nook are perfect for family gatherings and meals. The luxurious downstairs ensuite boasts new carpet, 3 walk in closets, and a cozy fireplace, creating your own private retreat. Upstairs, you'll find 2 additional bedrooms, both with brand new carpet. Bedroom 2 features a large built in closet, while Bedroom 3 offers convenient attic storage. This home is ideally located just minutes from Daytona One, Halifax Health Medical Center, and the world famous Daytona Beach International Speedway. Don't miss out on this incredible opportunity!
Property Location and Similar Properties
Payment Calculator
- Principal & Interest -
- Property Tax $
- Home Insurance $
- HOA Fees $
- Monthly -
For a Fast & FREE Mortgage Pre-Approval Apply Now
Apply Now
 Apply Now
Apply Now- MLS#: 1209090 ( Residential )
- Street Address: 160 Big Ben Drive
- Viewed: 317
- Price: $445,000
- Price sqft: $157
- Waterfront: No
- Year Built: 1994
- Bldg sqft: 2835
- Bedrooms: 3
- Total Baths: 3
- Full Baths: 2
- 1/2 Baths: 1
- Garage / Parking Spaces: 2
- Additional Information
- Geolocation: 29 / -81
- County: VOLUSIA
- City: Daytona Beach
- Zipcode: 32117
- Subdivision: Victoria Park Increment 02
- Provided by: Coldwell Banker Coast Realty

- DMCA Notice
Features
Building and Construction
- Flooring: Carpet, Tile
- Roof: Shingle
Garage and Parking
- Parking Features: Garage
Eco-Communities
- Water Source: Public
Utilities
- Cooling: Central Air, Electric
- Heating: Central, Electric
- Sewer: Public Sewer
- Utilities: Sewer Connected, Water Connected
Other Features
- Appliances: Washer, Refrigerator, Electric Range, Dryer, Dishwasher
- Interior Features: Breakfast Nook, His and Hers Closets, Primary Bathroom -Tub with Separate Shower, Primary Downstairs, Vaulted Ceiling(s), Walk-In Closet(s)
- Legal Description: LOT 16 VICTORIA PARK SUB UNIT 1 MB 41 PG 121 PER OR 3793 PG 1379 PER OR 5819 PG 4090 PER OR 8607 PG 4515
- Levels: Two
- Parcel Number: 520216000160
- Style: Contemporary
- Views: 317
Nearby Subdivisions
Allyon Park
Avondale Park
Beverly Hills
Birchwood
Birchwood Sub
Cedar Highland
Center Park
Center Park Holly Hill
Cherokee Park
Cherokee Park Add 04
Clifton Park
Coquina Lake
Derbyshire Acres
Dixie Ridge
Dixie Ridge Estates
Dubberly
Fairglen
Fitch Grant
Flanders
Fleming Park
Forest Ridge
Fountain Lake
Freeman
Golf Clubs Estates
Grand Preserve
Grapeland Park
Heritage Ph 02
Heritage Ph I
Highland Park
Holly Heights 03
Holly Hill
Home Acres
Hopkins Fitch Grant
Idlewild
Lake Ellabella
Lakewood
Lakewood Park
Lewis
Lewis Add 01
Lpga
Magnolia Gardens
Magnolia Gardens Sec 01 Holly
Mapleleaf Gardens Condo Motel
Mason Carswells Holly Hill
Mason & Carswells Holly Hill
Mason Hills
Mason Park
Mason Park Homes
Mirage
Not In Subdivision
Not On The List
Oak Bluff
Palm Park
Pine Ridge
Pleasant Acres
Powers
Raulerson
Raulerson Elizabeth
Rio Vista
Riviera Village
Royal Palm Court Condo
San Juan Acres
Shady Oaks
Sherville Park 03
Shotwells Jungle Garden
The Heritage
Tuscany Woods
Tuscany Woods Ph 01
Tuscany Woods Ph 2
Victoria Park
Victoria Park Increment 02
Walkers Holly Hill
West Ridgewood
West Ridgewood Ranch Estates
Westward Park
Westwood Heights
Westwood Heights Add 03
Similar Properties
Contact Info
- The Real Estate Professional You Deserve
- Mobile: 904.248.9848
- phoenixwade@gmail.com









































































