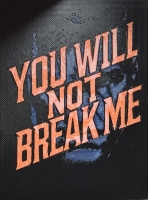PRICED AT ONLY: $439,900
Address: 454 Tuscany Chase Drive, Daytona Beach, FL 32117
Description
This spacious 4 bedroom, 4 bath, 2 story home in the sought after Tuscany Woods community offers 2,700 square feet of beautifully maintained living space on an oversized corner lot. Eligible for $0 down financing, it's move in ready and filled with thoughtful upgrades. All four bedrooms are located downstairs in a desirable split floor plan, including two with private ensuites. The primary suite features a generous walk in closet and a well appointed bath with a double vanity and walk in shower. On the opposite side of the home, three additional bedroomsincluding a second ensuiteoffer flexibility for family, guests, or a home office. Upstairs, a large bonus room with its own full bathroom and closet provides endless options: use it as a fifth bedroom, game room, home gym, or private office. The heart of the home is its expansive open concept layout where the kitchen, dining, and living areas flow seamlessly together, making it perfect for entertaining... Continued... The kitchen impresses with granite countertops, rich wood cabinetry, stainless steel appliances, a center island, cooktop, and double ovens. Towering 9 foot ceilings enhance the sense of space and natural light, while luxury vinyl plank flooring adds both beauty and durability. Step outside to a screened lanai and pavered patio overlooking the fully fenced backyard with vinyl privacy fencing ideal for pets, play, and weekend barbecues. This impeccably maintained home showcases pride of ownership throughout, with manicured landscaping, pristine interior and exterior finishes, built in surround sound, abundant closet space, and a 2 car garage with epoxy style flooring and a screen enclosure. Additional highlights include ceiling fans throughout and a dedicated laundry room. Residents of Tuscany Woods enjoy access to a community pool, clubhouse, and playground. Just outside the neighborhood entrance, Robert Strickland Park offers 35 acres of recreation with lighted softball fields, a BMX track, restrooms, and a clay track designed for radio controlled cars a rare amenity that adds even more options for outdoor fun. Fantastic location with easy access to I 95, Daytona International Speedway, Tanger Outlets, shopping, dining, and entertainment. All information recorded in the MLS is intended to be accurate but cannot be guaranteed.
Property Location and Similar Properties
Payment Calculator
- Principal & Interest -
- Property Tax $
- Home Insurance $
- HOA Fees $
- Monthly -
For a Fast & FREE Mortgage Pre-Approval Apply Now
Apply Now
 Apply Now
Apply Now- MLS#: 1216127 ( Residential )
- Street Address: 454 Tuscany Chase Drive
- Viewed: 104
- Price: $439,900
- Price sqft: $129
- Waterfront: No
- Year Built: 2016
- Bldg sqft: 3399
- Bedrooms: 4
- Total Baths: 4
- Full Baths: 4
- Garage / Parking Spaces: 2
- Additional Information
- Geolocation: 29 / -81
- County: VOLUSIA
- City: Daytona Beach
- Zipcode: 32117
- Subdivision: Tuscany Woods
- Elementary School: Champion
- Middle School: Hinson
- High School: Mainland
- Provided by: Adams, Cameron & Co., Realtors

- DMCA Notice
Features
Building and Construction
- Fencing: Fenced, Vinyl
- Flooring: Carpet, Tile, Vinyl
- Roof: Shingle
Land Information
- Lot Features: Corner Lot
School Information
- High School: Mainland
- Middle School: Hinson
- School Elementary: Champion
Garage and Parking
- Parking Features: Attached, Garage
Eco-Communities
- Water Source: Public
Utilities
- Cooling: Central Air, Electric
- Heating: Central, Electric
- Sewer: Public Sewer
- Utilities: Electricity Connected
Amenities
- Association Amenities: Clubhouse, Maintenance Grounds, Playground, Pool
Finance and Tax Information
- Home Owners Association Fee Includes: Maintenance Grounds
- Home Owners Association Fee: 225
- Tax Year: 2024
Other Features
- Appliances: Washer, Refrigerator, Microwave, Electric Cooktop, Dryer, Double Oven, Dishwasher
- Association Name: Tuscany Woods
- Interior Features: Ceiling Fan(s), Entrance Foyer, Pantry, Primary Bathroom - Tub with Shower, Primary Downstairs, Split Bedrooms, Walk-In Closet(s)
- Legal Description: 33 14 32 LOT 146 TUSCANY WOODS PHASE TWO MB 56 PGS 82-87 INC PER OR 7286 PGS 0332-0333
- Levels: Two
- Parcel Number: 4233-23-00-1460
- Views: 104
Nearby Subdivisions
Allyon Park
Avondale Park
Beverly Hills
Birchwood
Birchwood Sub
Cedar Highland
Center Park
Center Park Holly Hill
Cherokee Park
Cherokee Park Add 04
Clifton Park
Coquina Lake
Derbyshire Acres
Dixie Ridge
Dixie Ridge Estates
Dubberly
Fairglen
Fitch Grant
Flanders
Fleming Park
Forest Ridge
Fountain Lake
Freeman
Golf Clubs Estates
Grand Preserve
Grapeland Park
Heritage Ph 02
Heritage Ph I
Highland Park
Holly Heights 03
Holly Hill
Home Acres
Hopkins Fitch Grant
Idlewild
Lake Ellabella
Lakewood
Lakewood Park
Lewis
Lewis Add 01
Lpga
Magnolia Gardens
Magnolia Gardens Sec 01 Holly
Mapleleaf Gardens Condo Motel
Mason Carswells Holly Hill
Mason & Carswells Holly Hill
Mason Hills
Mason Park
Mason Park Homes
Mirage
Not In Subdivision
Not On The List
Oak Bluff
Palm Park
Pine Ridge
Pleasant Acres
Powers
Raulerson
Raulerson Elizabeth
Rio Vista
Riviera Village
Royal Palm Court Condo
San Juan Acres
Shady Oaks
Sherville Park 03
Shotwells Jungle Garden
The Heritage
Tuscany Woods
Tuscany Woods Ph 01
Tuscany Woods Ph 2
Victoria Park
Victoria Park Increment 02
Walkers Holly Hill
West Ridgewood
West Ridgewood Ranch Estates
Westward Park
Westwood Heights
Westwood Heights Add 03
Similar Properties
Contact Info
- The Real Estate Professional You Deserve
- Mobile: 904.248.9848
- phoenixwade@gmail.com





















































