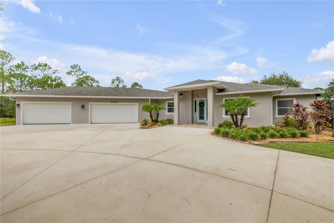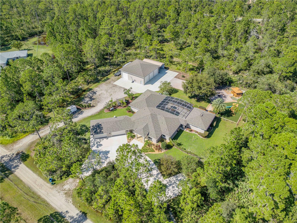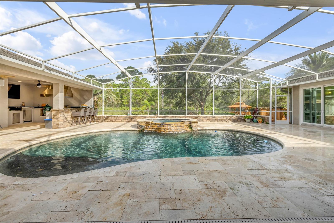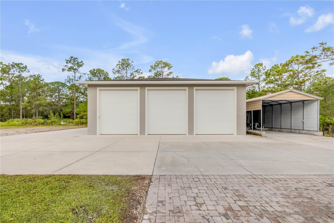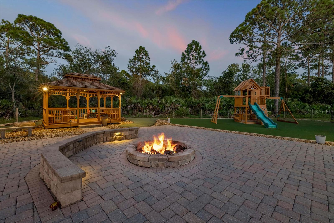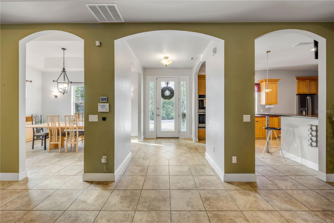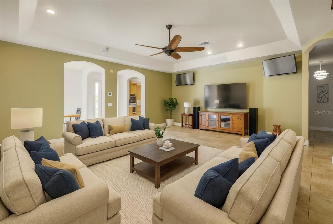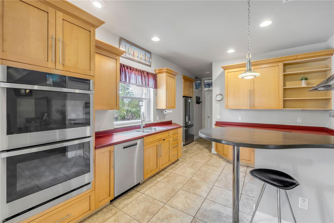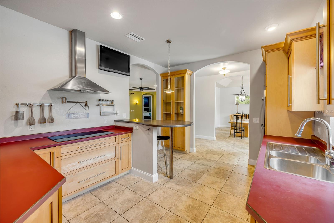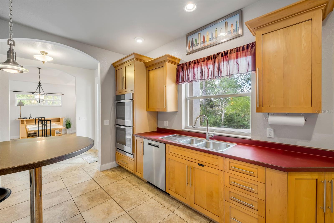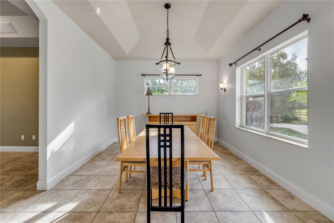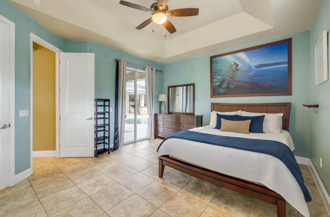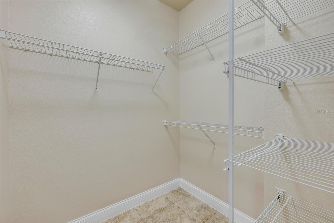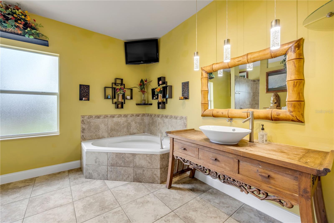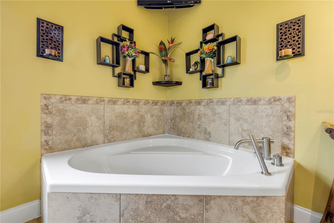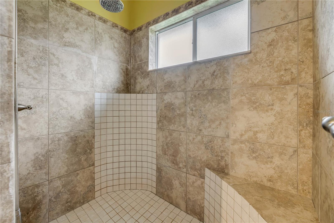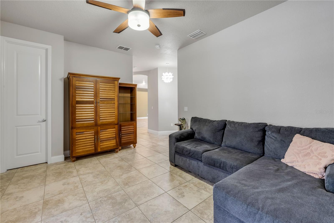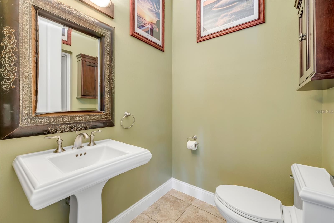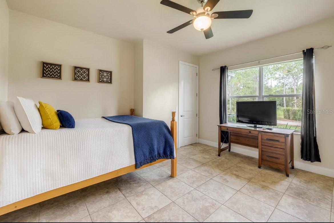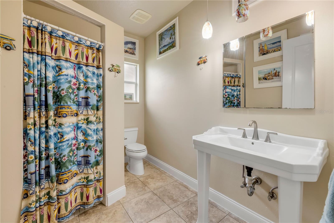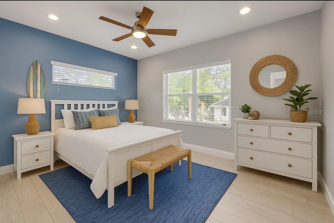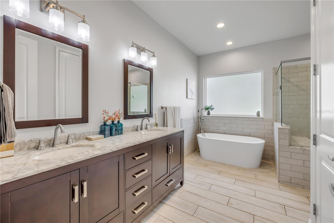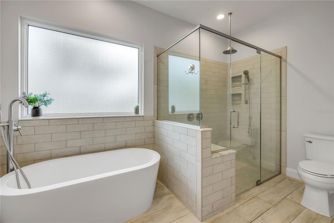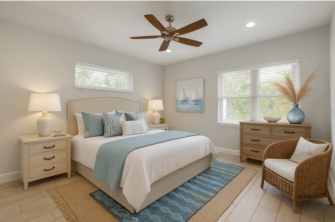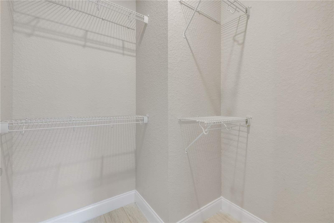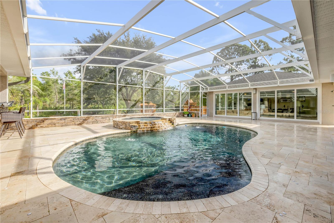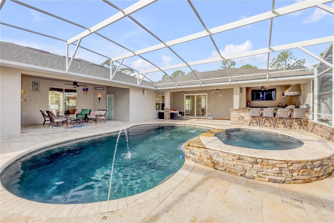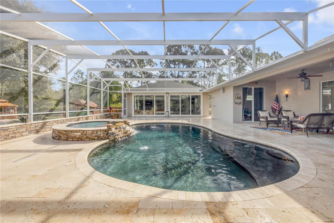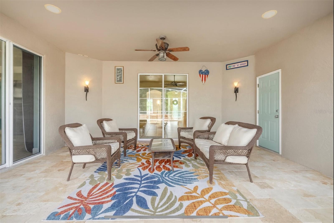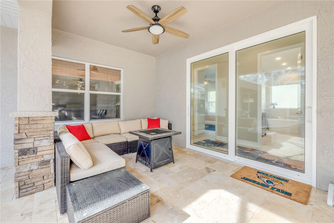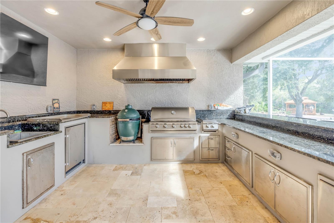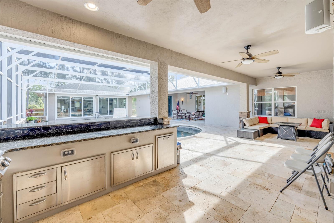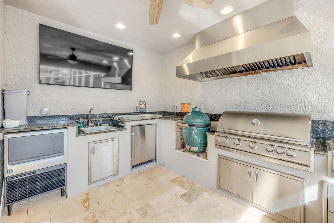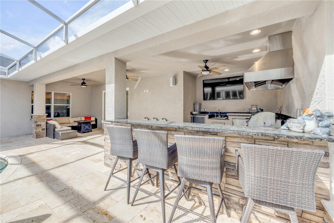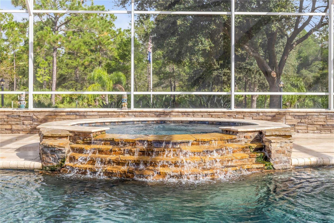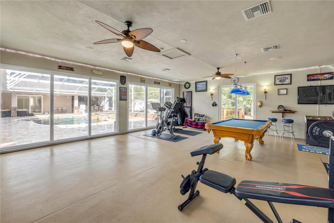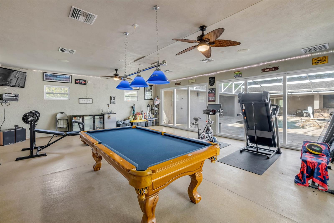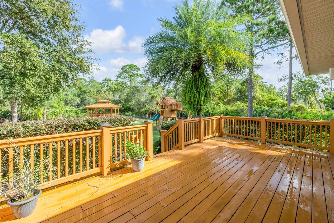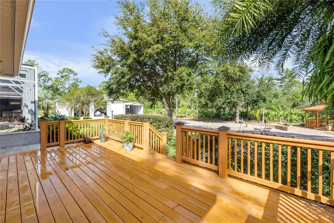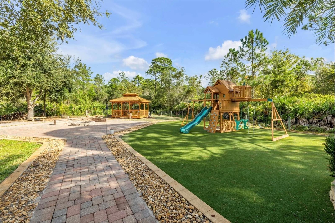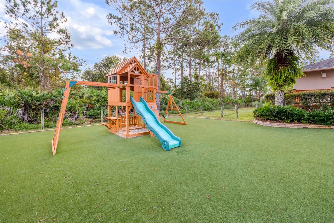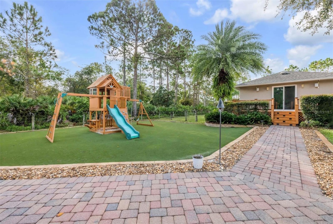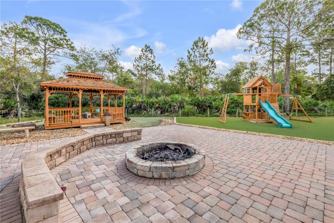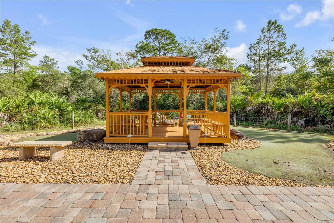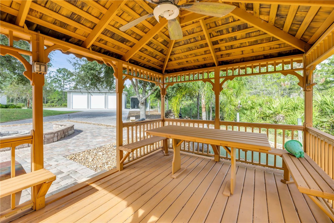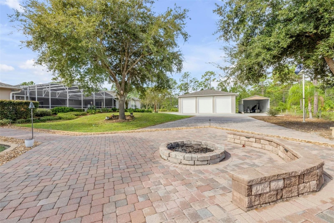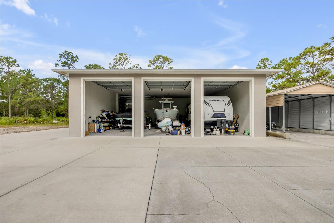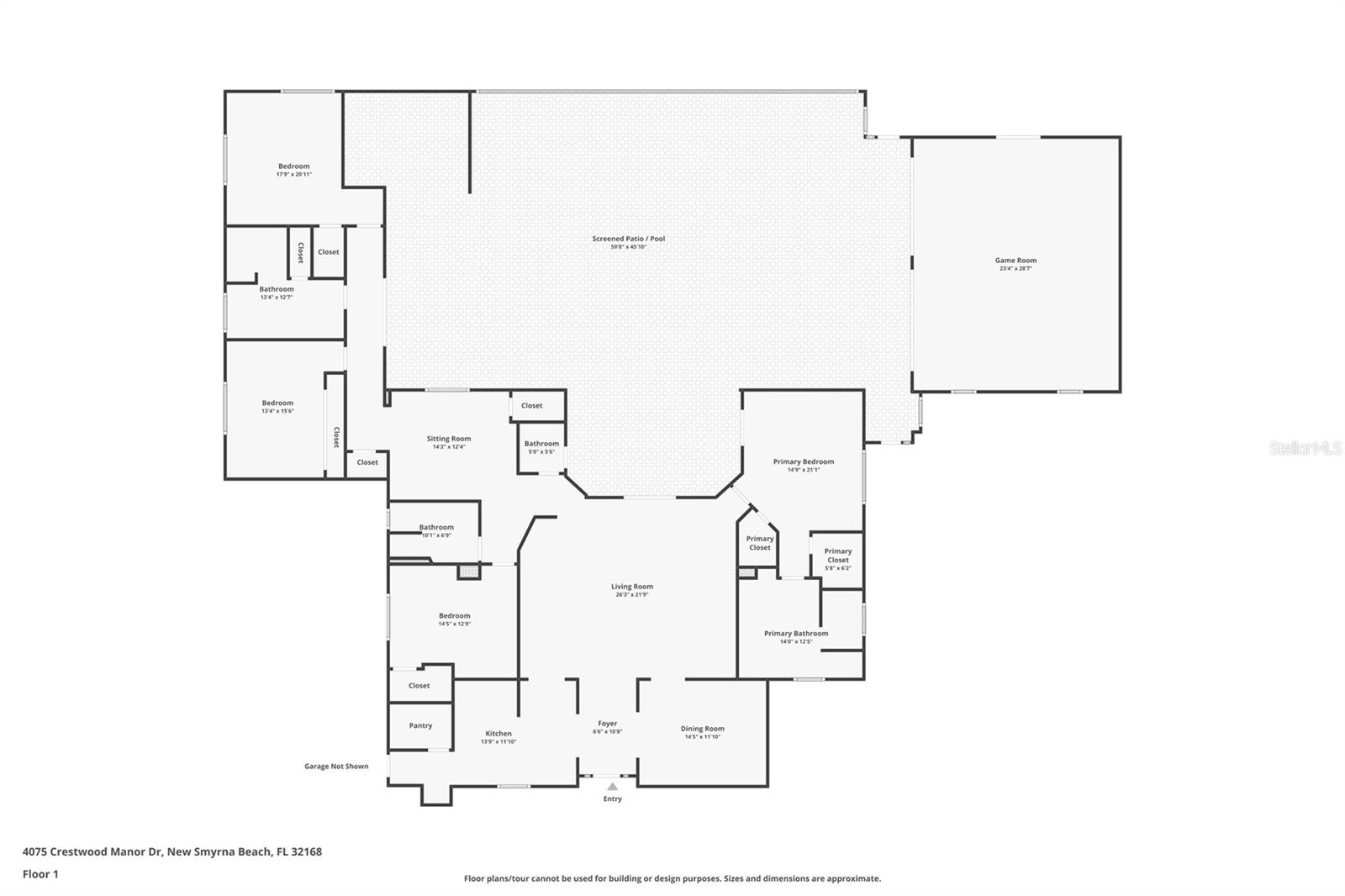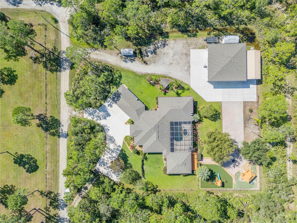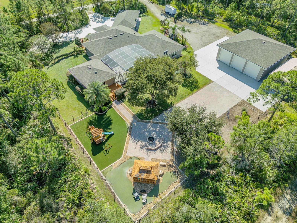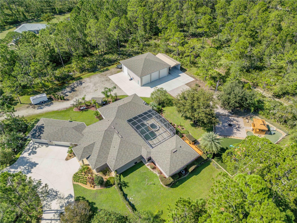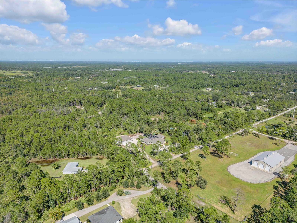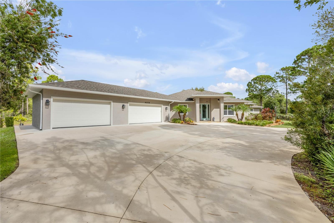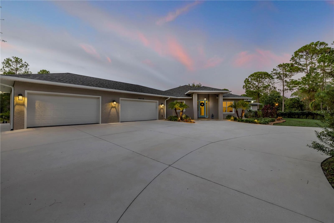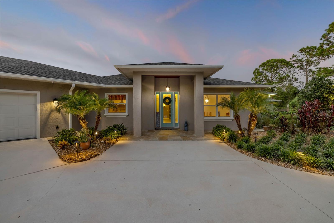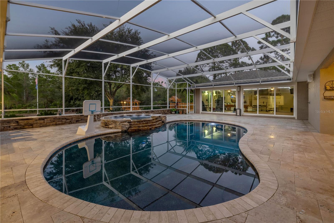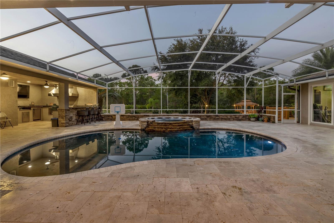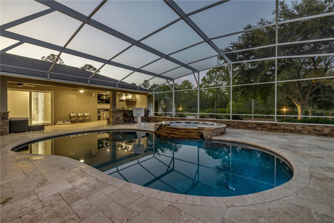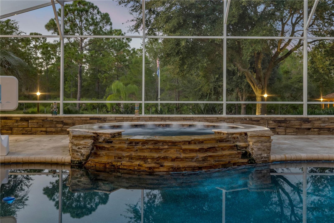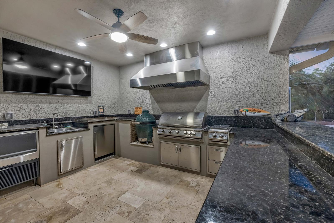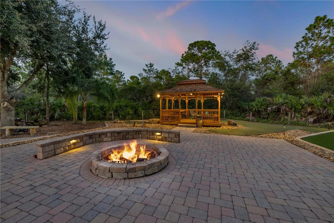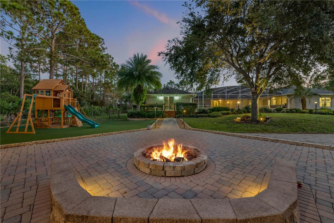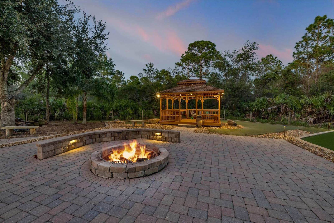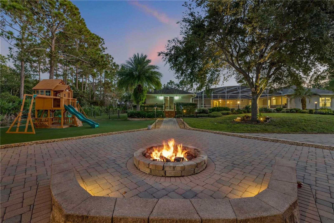PRICED AT ONLY: $1,500,000
Address: 4075 Crestwood Manor Drive, NEW SMYRNA BEACH, FL 32168
Description
Private Resort Estate with NO HOA, minutes to beaches, tucked within 2 agriculturally zoned acres (option for purchase of 3.75 additional connected acres) of wooded tranquility in New Smyrna Beach. Blending elegance, functionality, and Florida luxury, this custom built residence offers an unmatched lifestyle for those who value privacy, craftsmanship, and space. Car enthusiasts and hobbyists will appreciate the 4 car attached garage and the 48x48 concrete 4 bay RV/Boat Garage, complete with four 14 foot tall doors, 50amp hookup, and workshop space. Main home features 10 foot tall tray ceilings leading into an expansive open concept split floor plan with 9 foot tall ceilings and tile throughout. Every detail has been thoughtfully designed, from the natural light that fills the living area to the seamless flow between indoor and outdoor spaces, creating the perfect atmosphere for entertaining. The kitchen features a double stainless steel oven, induction cooktop, pot filler, and is framed by crisp wood cabinetry. A hybrid water heater and 2 brand new A/C units (2024) ensure modern efficiency and comfort. Retreat to the primary suite, a spa inspired sanctuary with a soaking tub, walk in shower, and double walk in closets. The homes large addition includes two extra bedrooms and another full bathroom featuring a soaking tub, walk in shower, and marble topped double vanity, offering versatile living for guests, multigenerational family, or a home office wing. Entertain effortlessly in the resort style heated (heat pump) saltwater pool surrounded by travertine decking and a screened enclosure. Designed for both relaxation and visual appeal, the pool features spa(propane heated) with waterfall, color changing lighting, a bubbler, and multiple fountains that create a tranquil ambiance each evening. The outdoor summer kitchen with granite countertops and an eat in bar elevates gatherings with a built in Blaze grill, vent hood, refrigerator, sink, ice maker, and egg smoker, all gas piped for convenience. Beyond the pool, the property unfolds into a private outdoor oasis. A wood deck leads to a pavilion style gazebo and fire pit that sit atop an expansive paver patio stretching across the back of the home, connecting seamlessly from the screened pool and outdoor kitchen to the detached garage. Together, these spaces form a cohesive environment for entertaining, relaxing, and enjoying Floridas year round outdoor lifestyle. A turf covered playground, mature landscaping, and a side fenced dog run complete the resort like grounds. The structure was engineered with concrete walls for durability and versatility. Upgrades include a separate game room with its own A/C off the pool deck, well water with a premium filtration system, two septic systems, a covered carport, and private road access ensuring seclusion. The home also features automated pool equipment, a 2019 Roof, hurricane rated windows and an OPTION TO PURCHASE ADDITIONAL 3.75 ACRES for those seeking an even larger estate or building multiple homes (which one parcel is partially prepped for). With meticulous maintenance, luxurious upgrades, and every amenity designed for comfort and entertainment, this residence redefines modern country elegance offering the serenity of private acreage just minutes from the coast, shopping, and dining in New Smyrna Beach. This property is located in X flood zone (no flood zone) has never flooded. Furnishings are staged.
Property Location and Similar Properties
Payment Calculator
- Principal & Interest -
- Property Tax $
- Home Insurance $
- HOA Fees $
- Monthly -
For a Fast & FREE Mortgage Pre-Approval Apply Now
Apply Now
 Apply Now
Apply Now- MLS#: NS1086030 ( Residential )
- Street Address: 4075 Crestwood Manor Drive
- Viewed: 120
- Price: $1,500,000
- Price sqft: $248
- Waterfront: No
- Year Built: 2006
- Bldg sqft: 6044
- Bedrooms: 4
- Total Baths: 4
- Full Baths: 3
- 1/2 Baths: 1
- Garage / Parking Spaces: 6
- Days On Market: 51
- Acreage: 5.65 acres
- Additional Information
- Geolocation: 28.9986 / -81.08
- County: VOLUSIA
- City: NEW SMYRNA BEACH
- Zipcode: 32168
- Subdivision: Crestwood Manor
- Provided by: LOCAL LIVING REALTY GROUP
- Contact: Hayley Vezza
- 386-314-5458

- DMCA Notice
Features
Building and Construction
- Covered Spaces: 0.00
- Exterior Features: Dog Run, Sliding Doors, Storage
- Flooring: Ceramic Tile, Tile, Travertine
- Living Area: 4128.00
- Roof: Shingle
Garage and Parking
- Garage Spaces: 4.00
- Open Parking Spaces: 0.00
- Parking Features: Boat, Circular Driveway, Guest, Oversized, Parking Pad, RV Garage, RV Access/Parking
Eco-Communities
- Pool Features: In Ground, Lighting, Salt Water, Screen Enclosure
- Water Source: Well
Utilities
- Carport Spaces: 2.00
- Cooling: Central Air
- Heating: Central, Electric
- Sewer: Septic Tank
- Utilities: Electricity Available, Natural Gas Available
Finance and Tax Information
- Home Owners Association Fee: 0.00
- Insurance Expense: 0.00
- Net Operating Income: 0.00
- Other Expense: 0.00
- Tax Year: 2024
Other Features
- Appliances: Convection Oven, Dishwasher, Microwave, Range, Refrigerator
- Country: US
- Interior Features: Ceiling Fans(s), High Ceilings, Open Floorplan, Other, Split Bedroom, Tray Ceiling(s), Vaulted Ceiling(s), Walk-In Closet(s)
- Legal Description: 26-17-32 PARCELS 59 & 60 CRESTWOOD MANOR MB 28 PG 157 EXC 50% SUBSURFACE RIGHTS PER DB 442 PG 579 PER OR 4352 PG 4562 PER OR 5407 PG 1209 PER OR 6402 PG 0165
- Levels: One
- Area Major: 32168 - New Smyrna Beach
- Occupant Type: Vacant
- Parcel Number: 7226-03-00-0590
- Style: Traditional
- Views: 120
- Zoning Code: A-3
Nearby Subdivisions
Alcott
Aqua Golf
Arbor Lakes
Ardisia Park
Ashby Cove Estates
Ashton
Barrs
Century Woods
Coastal Woods
Coastal Woods Un B1
Coastal Woods Un C
Coastal Woods Un D
Corbin Park
Country Club Chalets
Crestwood Manor
Daughterys
Donlon Cove
Dougherty Chas
Edson Ridge
Ellison Acres
Ellison Acres 02
Ellison Homes
Ellison Homes Royal
Fairgreen
Fairgreen Square
Fairgreen Un Cii
Fe Lovejoys Sub
Florida Days Ph 01
Glen Oaks
Glencoe Farms Parcel15
Golf Villas At Turnbull Bay
Hamilton Add
Hesters
Hidden Pines
Hord
Howe
Howe Curriers Allotment
Indian River Plantation
Inlet Shores
Inwood
Isleboro
Isles Of Sugar Mill
Islesboro
Islesboro Sec 02
Lake Waterford Estates
Lakewood
Lee Wind
Liberty Village
Liberty Village Sub
Lowds
Marshall Park
Meadows Sugar Mill
Mill Run
Napier & Hull Grant
New Glencoe 01
Nielsen Rep Turnbull Shores
None
Not In Subdivision
Not On The List
Oak Lea Village
Oak Leaf Preserve
Oak Leaf Preserve Ph 1
Oak Leaf Preserve Ph 2
Oak Leaf Preserve Ph 3a
Oak Leaf Preserve Ph 3b
Oakview
Old Mission Cove Ph 1
Oliver
Oliver Estates
Osprey Cove
Osprey Cove Ph 02
Other
Palms
Palms At Venetian Bay
Palms Ph 2a
Palms Ph 2b
Palms Ph 3
Palms Ph 4
Palms Ph 5
Palmsph 1
Palmsph 2b
Palmsph 3
Palmsph 5
Palmsphase 5
Parkside
Parkside Town Homes
Paxton Sub
Pine Island
Pine Island Ph 01
Pine Island Ph 01 Rep
Pine Island Ph 02
Pine Island Ph 3
Portofino Gardens Ph 1
Portofino Gardens Ph2
Quail Roost Ranches
Riverside Park New Smyrna
Sabal Lakes
Saddle Club Estates
Savona South
Skipper
Spanish Mission Heights
Sugar Mill
Sugar Mill Cc
Sugar Mill Country Club Estat
Sugar Mill Country Club Estate
Sugar Mill Gardens
Tabby House Sub
Tallacoe Farms
Tara Trail
The Palms At Venetian Bay
Tiffany Homes At Venetian Bay
Trudgeons Resub
Turnbull Bay Country Club Esta
Turnbull Bay Estates
Turnbull Shores
Turnbull Shores Lots 199
Turnbull Shores Lts 0199 Inc
Turnbull Shores Lts 10001257 I
Tuscany Reserve
Tymber Trace Ph 01
Venetian Bat Un 01 Ph 01b
Venetian Bay
Venetian Bay Ph 01a
Venetian Bay Ph 01b Un 02
Venetian Bay Ph 1a
Venetian Bay Ph 1b
Venetian Bay Portofino Reserve
Venetian Way
Verano/venetian Bay
Veranovenetian Bay
Wards Sub
West Ridge Estates
Woodland 02
Yacht Club Island Estate
Yacht Club Island Estates
Yacht Club Island Estates Prcl
Similar Properties
Contact Info
- The Real Estate Professional You Deserve
- Mobile: 904.248.9848
- phoenixwade@gmail.com
