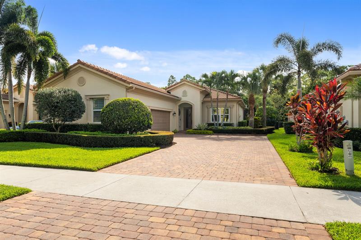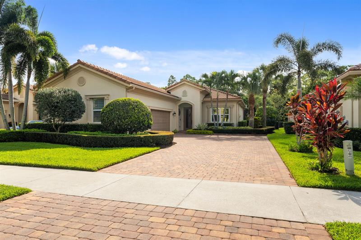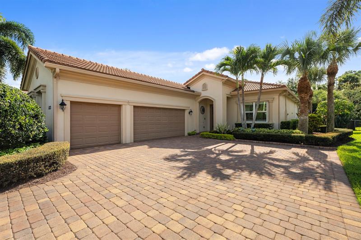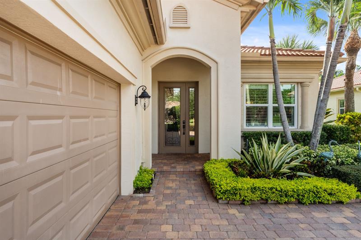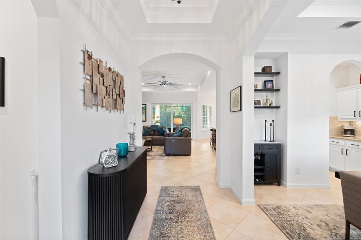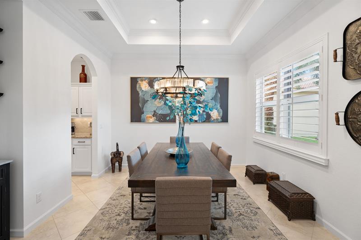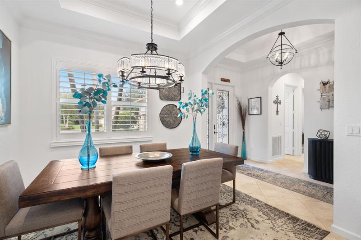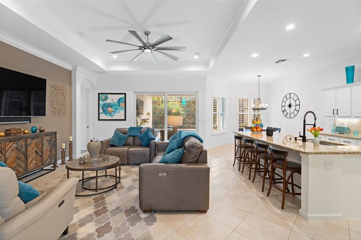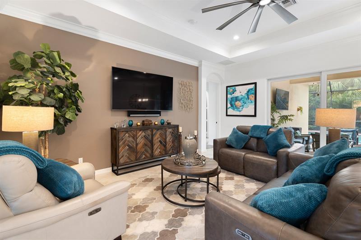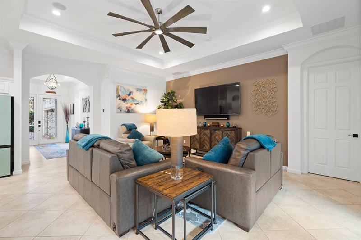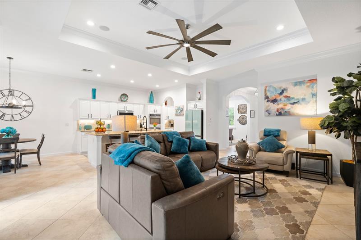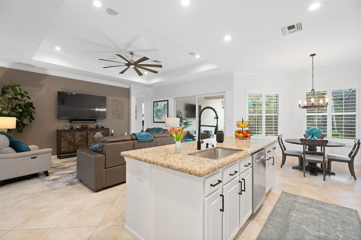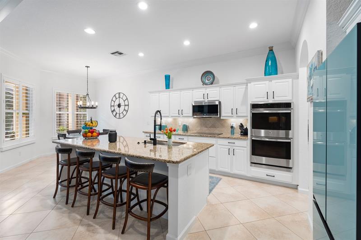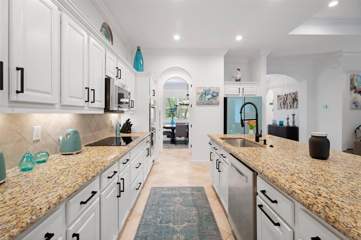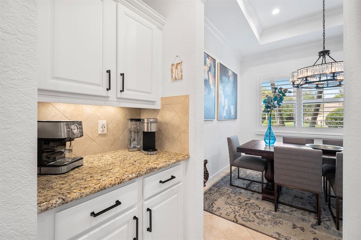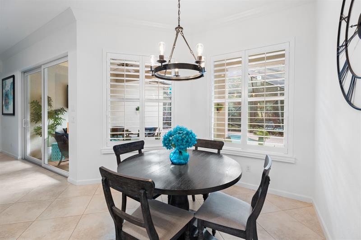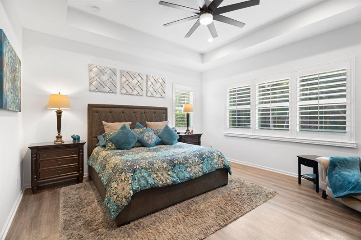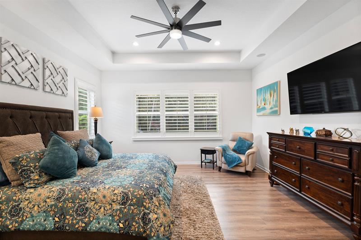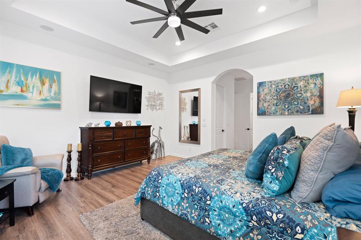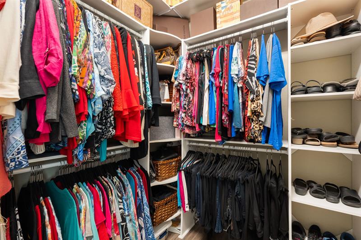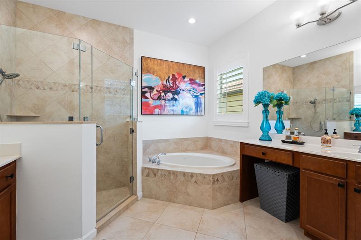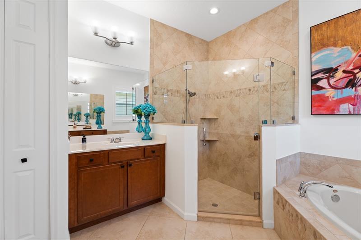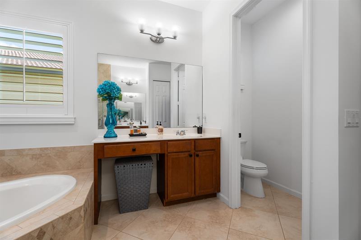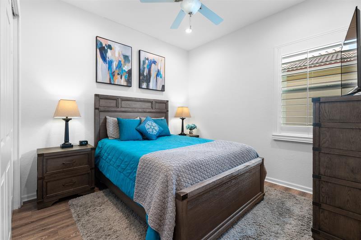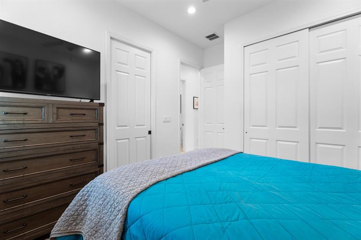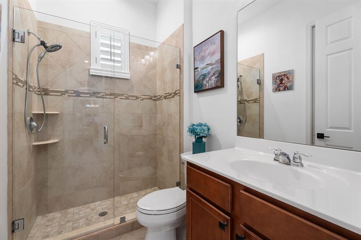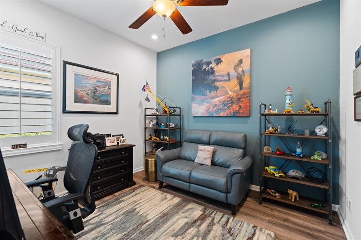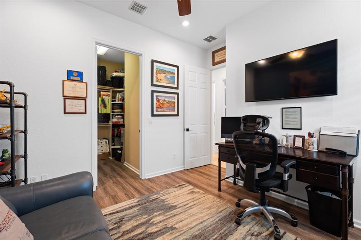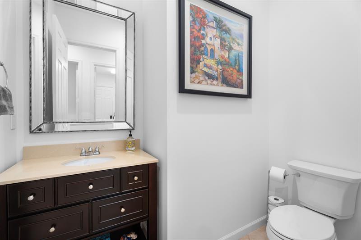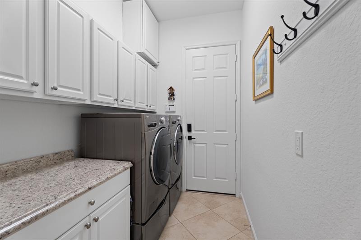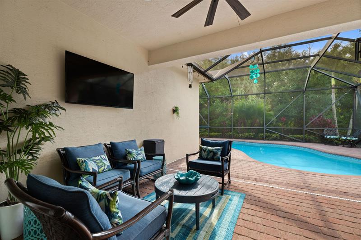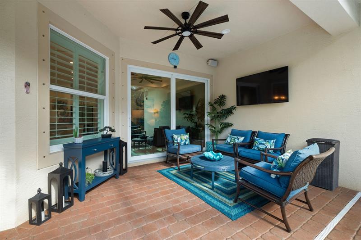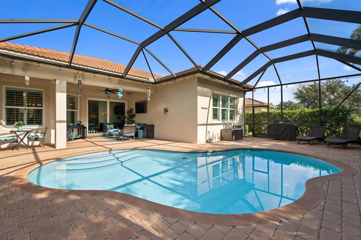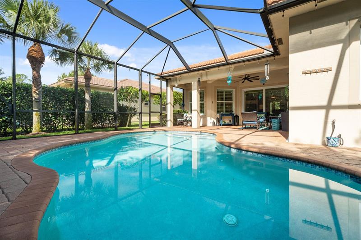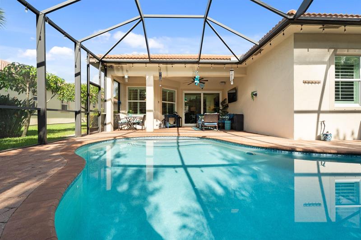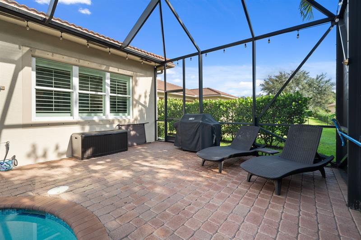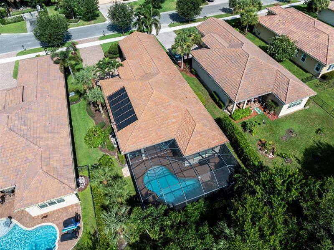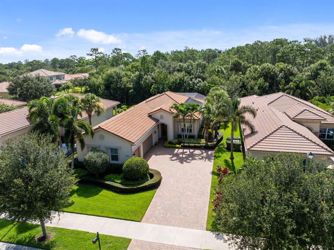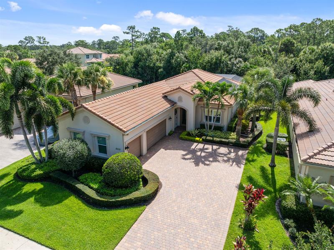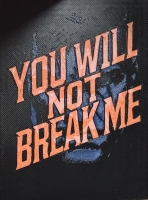PRICED AT ONLY: $709,900
Address: 8313 Marin Dr, Stuart, FL 34997
Description
Experience the best of Florida living in this gorgeous former model home with standout upgrades! Professional landscaping contributes to the unparalleled curb appeal. The entire interior has been freshly painted and features a beautifully updated kitchen with brand new appliances along with 10 ft. ceilings throughout, coffered ceilings, custom crown molding, plantation shutters and more! The air conditioned 3 car garage with fast lowering racks for storage is a car enthusiast's dream! Enjoy the convenience of living in a smart home with the ability to control the irrigation, thermostat, cameras, pool equipment and garage door all from your phone. This beautiful home is conveniently located near I95 for ease of travel! All of this in a gated community with a low HOA! Your dream home awaits!
Property Location and Similar Properties
Payment Calculator
- Principal & Interest -
- Property Tax $
- Home Insurance $
- HOA Fees $
- Monthly -
For a Fast & FREE Mortgage Pre-Approval Apply Now
Apply Now
 Apply Now
Apply Now- MLS#: F10517265 ( Single Family )
- Street Address: 8313 Marin Dr
- Viewed: 1
- Price: $709,900
- Price sqft: $266
- Waterfront: No
- Year Built: 2012
- Bldg sqft: 2669
- Bedrooms: 3
- Full Baths: 2
- 1/2 Baths: 1
- Garage / Parking Spaces: 3
- Days On Market: 9
- Additional Information
- County: MARTIN
- City: Stuart
- Zipcode: 34997
- Subdivision: Savannah Estates
- Building: Savannah Estates
- Elementary School: Crystal Lake (Martin)
- Middle School: Dr. David L. Anderson
- High School: South Fork
- Provided by: Laviano & Associates Real Esta
- Contact: Stepheni Ferguson
- (772) 781-1700

- DMCA Notice
Features
Bedrooms / Bathrooms
- Dining Description: Formal Dining, Kitchen Dining
- Rooms Description: Attic, Utility Room/Laundry
Building and Construction
- Construction Type: Concrete Block Construction
- Design Description: One Story
- Exterior Features: High Impact Doors, Patio
- Floor Description: Laminate, Tile Floors
- Front Exposure: West
- Pool Dimensions: 12x22
- Roof Description: Barrel Roof
- Year Built Description: Resale
Property Information
- Typeof Property: Single
Land Information
- Lot Description: Regular Lot
- Lot Sq Footage: 9239
- Subdivision Information: Sidewalks, Street Lights
- Subdivision Name: Savannah Estates
School Information
- Elementary School: Crystal Lake (Martin)
- High School: South Fork
- Middle School: Dr. David L. Anderson
Garage and Parking
- Garage Description: Attached
- Parking Description: Driveway, Pavers
Eco-Communities
- Pool/Spa Description: Child Gate Fence, Gunite, Heated, Screened, Solar Heated
- Water Description: Municipal Water
Utilities
- Cooling Description: Ceiling Fans, Central Cooling
- Heating Description: Central Heat
- Pet Restrictions: No Restrictions
- Sewer Description: Municipal Sewer
- Sprinkler Description: Auto Sprinkler
- Windows Treatment: High Impact Windows, Plantation Shutters, Single Hung Metal
Finance and Tax Information
- Assoc Fee Paid Per: Monthly
- Home Owners Association Fee: 150
- Tax Year: 2024
Other Features
- Board Identifier: BeachesMLS
- Country: United States
- Equipment Appliances: Dishwasher, Disposal, Dryer, Microwave, Owned Burglar Alarm, Refrigerator, Wall Oven, Washer
- Geographic Area: Martin County (6090; 6100; 6120)
- Housing For Older Persons: No HOPA
- Interior Features: Kitchen Island, Foyer Entry, Pantry, Pull Down Stairs, Split Bedroom, Walk-In Closets
- Legal Description: LOT 48 VENETIAN VILLAGE REPLAT (PB 17 PG 6)
- Parcel Number: 053941009000004800
- Possession Information: At Closing
- Postal Code + 4: 7219
- Restrictions: No Restrictions
- Style: Pool Only
- Typeof Association: Homeowners
- View: Preserve
Owner Information
- Owners Name: Withheld
Nearby Subdivisions
510000 Golden Gate, Port Sewal
548010 Glenridge, Pine Knll &
Aladdin Sub
Banyan Bay
Banyan Bay Pud Phase 2a & 2b
Banyan Bay Pud Phase 2c
Bay Shore Village
Bayshore Village
Behlau's
Blakely No 4
Chelsea Subdivision
Coral Gardens
Coral Gardens 01
Coral Gardens 02
Coral Lakes
Coral Point
Country Club Cove
Cove Isle Pud
Cove Lakes
Cove Place
Cove Royale Pud Phase 1
Dixie Park Addition
Duckwood
Duckwood Pud
Emerald Lakes
Florida Club
Golde Gate
Golden Gate
Gregor Woods
Hanson Grant Sub
Harbor Estates
Heckys Allotment
Hibiscus Park
Hibiscus Park Sec 1, Lots 13&
Hidden Harbor Condo
Highpointe
Highpointe Pud
Horseshoe Heights
Inlet Isle
Ironwood In Mariner Sands
J O Jacksons Allotment
James Villa
Kanner Lake (aka Willow Pointe
Kiedinger's Unrecorded
Lake Tuscany
Legacy Cove
Locks Landing
Lost River Bend
Lost River Cove
Lost River Cove Ph 02
Lost River Manors
Manatee Manors
Mariner Cay
Mariner Cay Hanson Grant Sub
Mariner Cay Yacht Club
Mariner Sands
Mariner Sands Country Club
Mariner Village
Mariners Landing
Martin Meadows
Martins Crossing
Meyer Estate And Meyer Mobile
Miles Grant Villa Area Unrecor
N/a
New Monrovia
New Monrovia Rev
Osprey Ridge
Paramount Estates
Parkwood
Pine Knoll
Pine Ridge Gardens Unrecorded
Port Salerno
Port Sewall
Port Sewall Harbor & Tenn
Port Sewall Harbor & Tennis Cl
Rainbow Cove
River Forest
River Forest / St Lucie Falls
River Forest, St Lucie Falls
River Groves Minor Plat
River Marina
Rocky Point
Rocky Point Estates
Rocky Point Highlands
Rustic Acres
Rustic Acres Unrecorded
Salerno Reserve At Showcase Pu
Salerno Small Farms
Sandpiper Square
Sandy Ridge
Savannah Estates
South Fork Estates
South River Colony
Southwood
Springtree
St Lucie Falls
St Lucie Falls (aka River
St Lucie Falls (aka River Fore
St Lucie Falls (river Forest)
St Lucie Inlet Farms
St Lucie Settlement Unrecorded
St. Lucie Inlet Farms
Stuart
Summerfield
Summerfield Golf Clb Ph 0
Summerfield Golf Club
Summerfield Golf Club 01
Sw Stuart Acreage
Tall Pines | Rocky Point
The Florida Club.
The Preserve At Park Trace
The Preserve At Park Trace Pud
The Reef
The Reef (aka Colony Of Rocky
The Woodlands
Trailside
Tres Belle
Tres Belle Pud B & C 01
Tribots Minor
Tropical Estates
Twin Oaks
Venetian Village
Venetian Village Aka Savannah
Vista Salerno
Vista Salerno Rev
Vista Salerno Revised
Willoughby 06
Willoughby Golf Club
Yacht & Country Club
Yacht & Country Club Of Stuart
Contact Info
- The Real Estate Professional You Deserve
- Mobile: 904.248.9848
- phoenixwade@gmail.com
