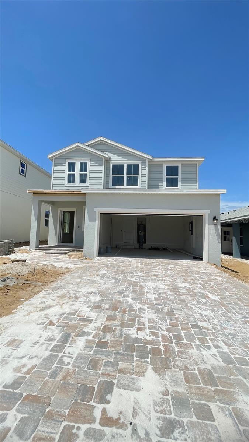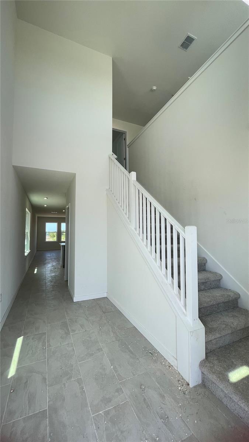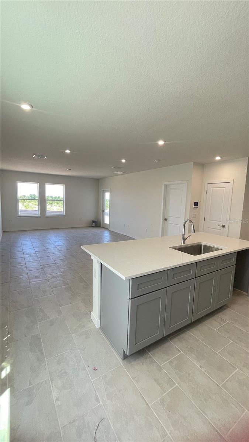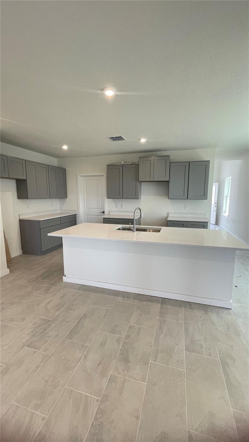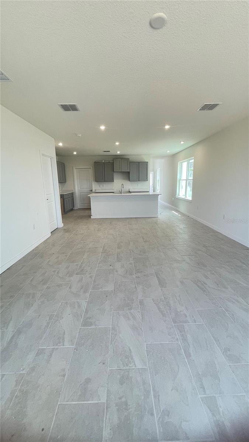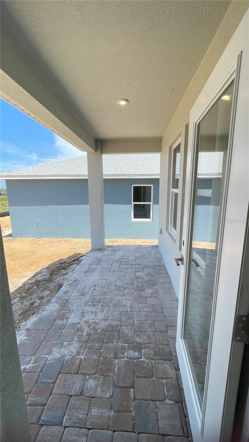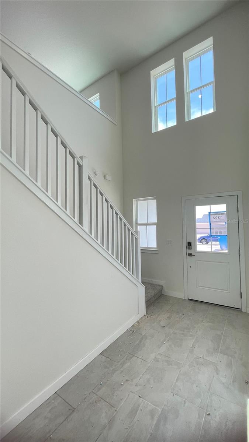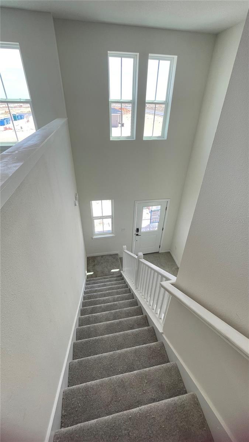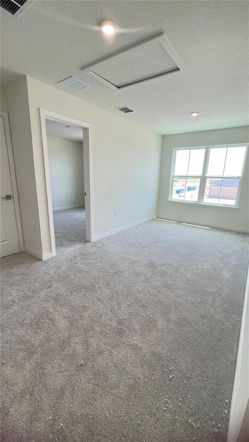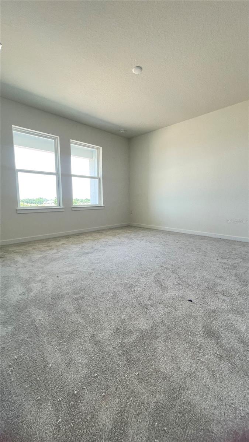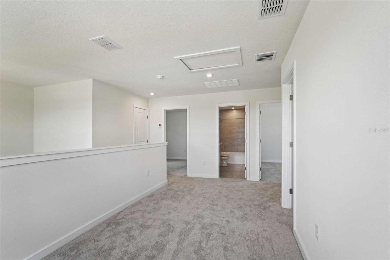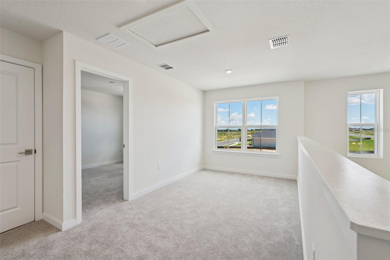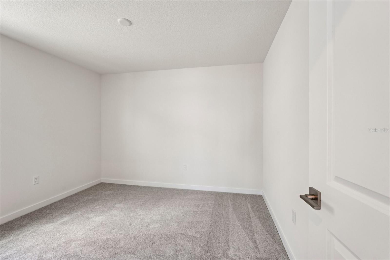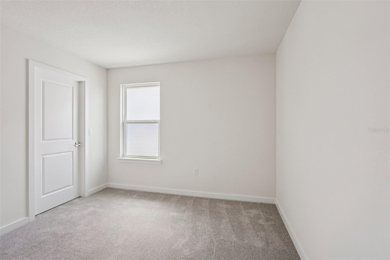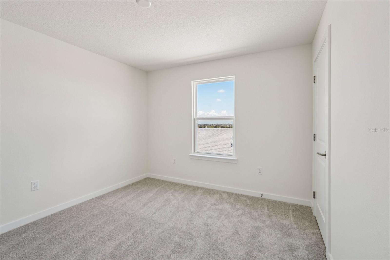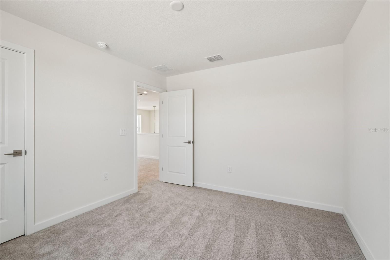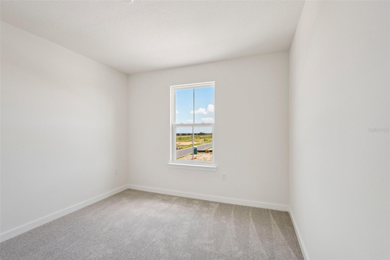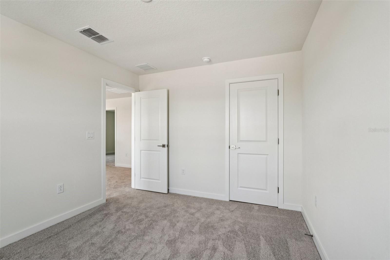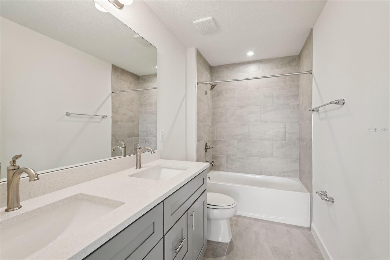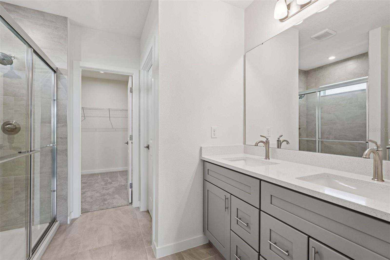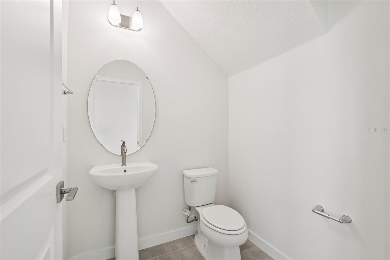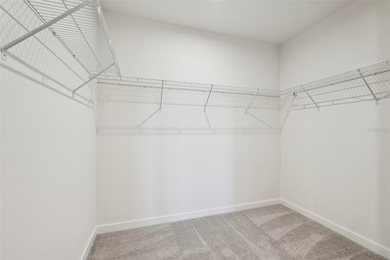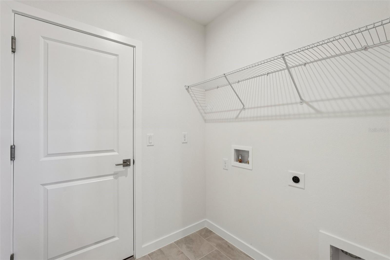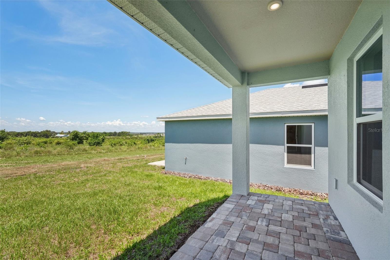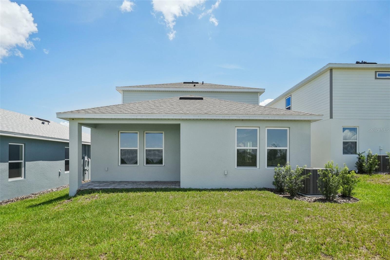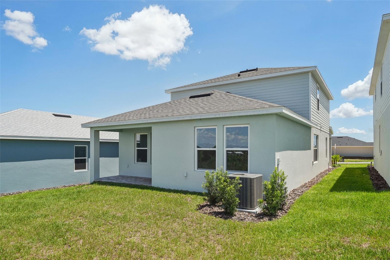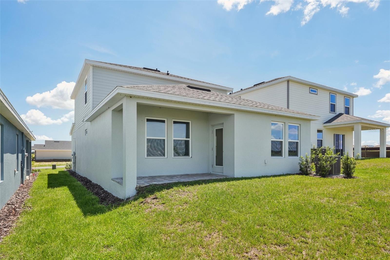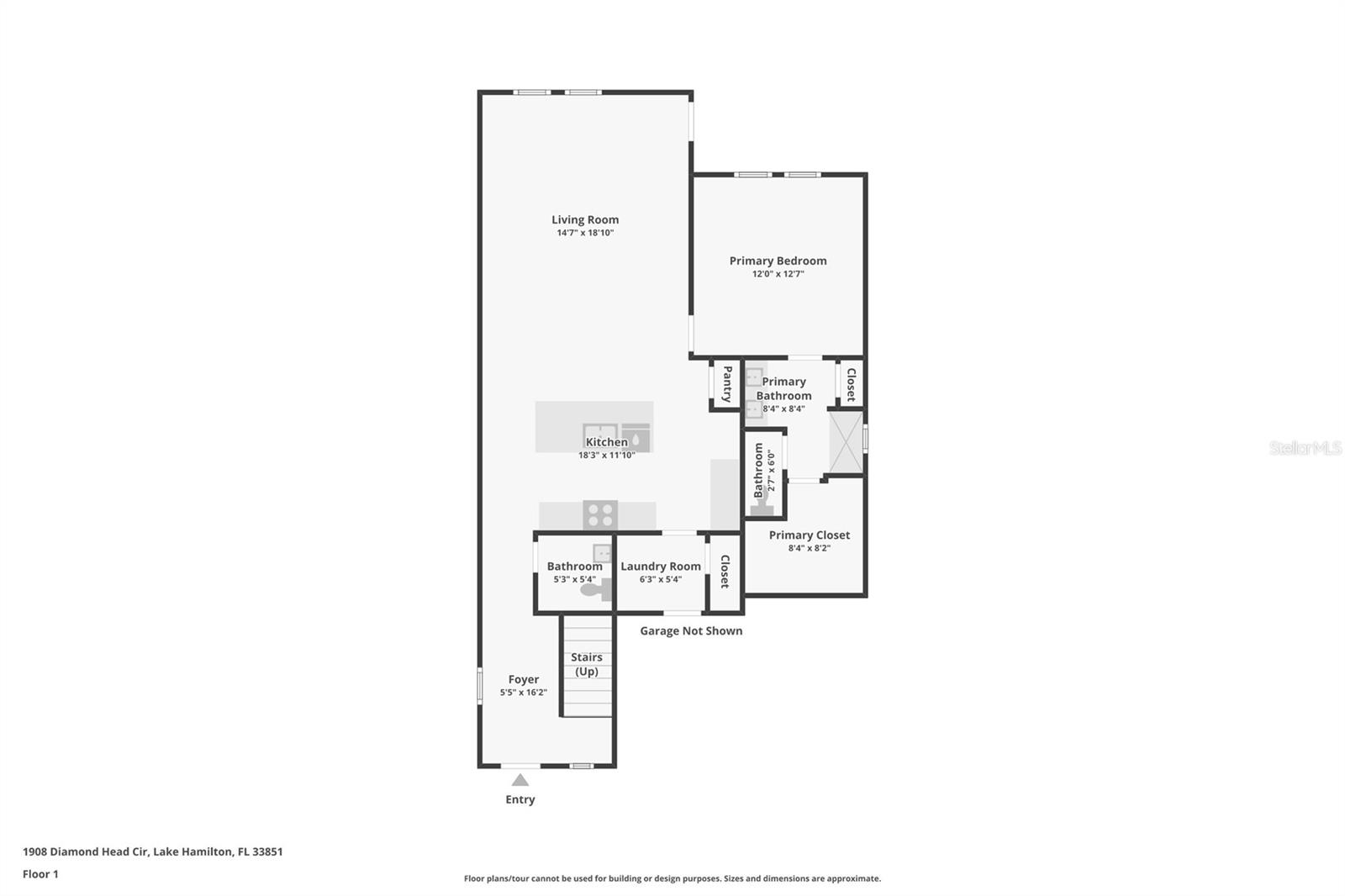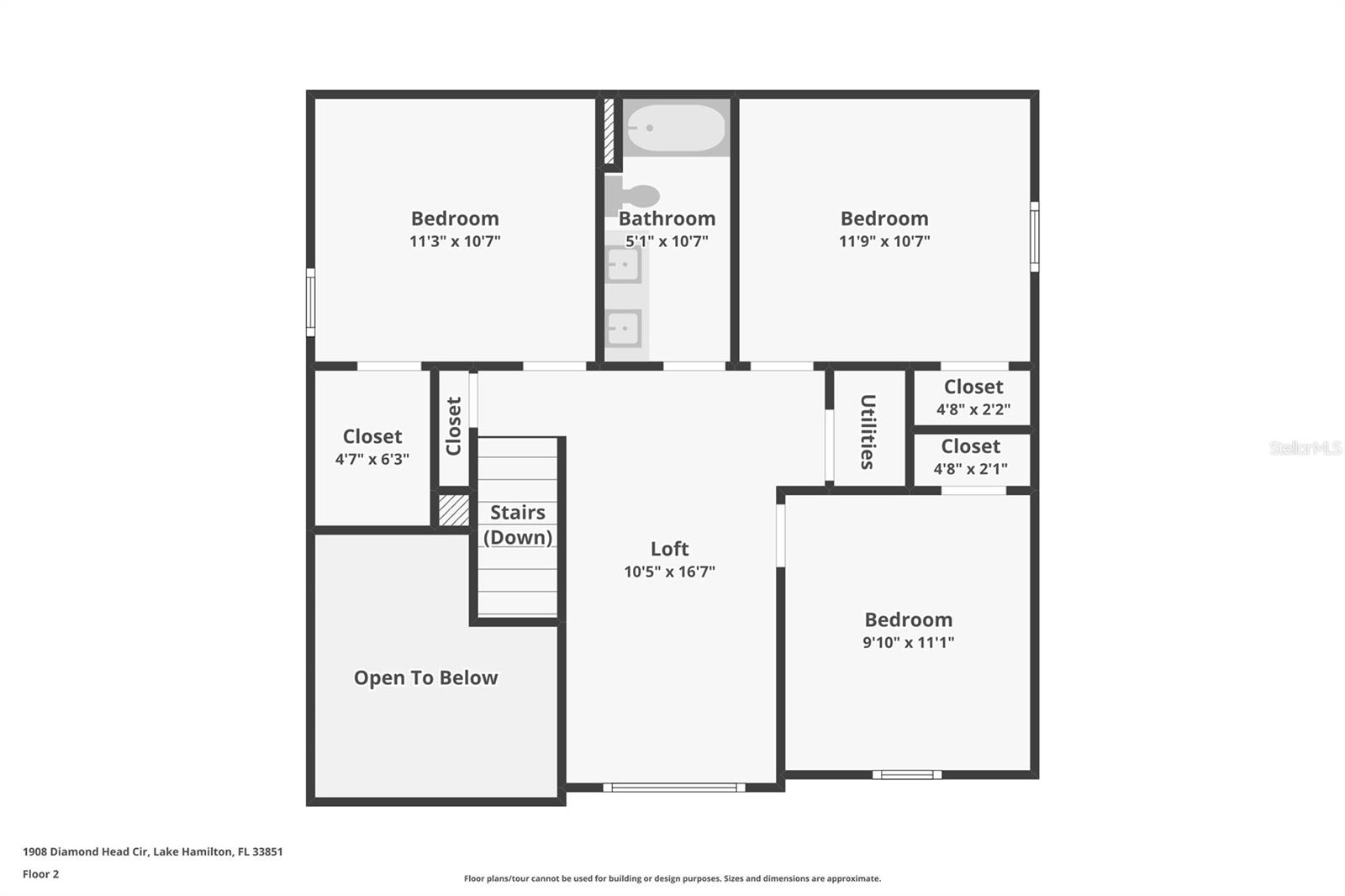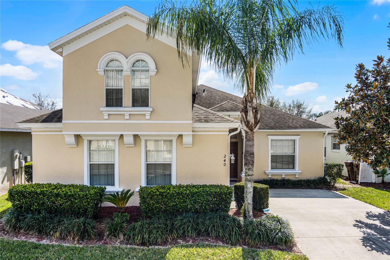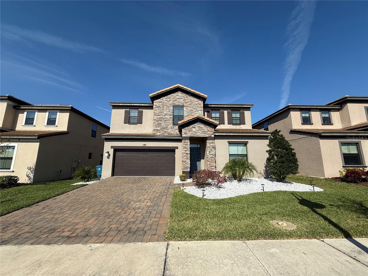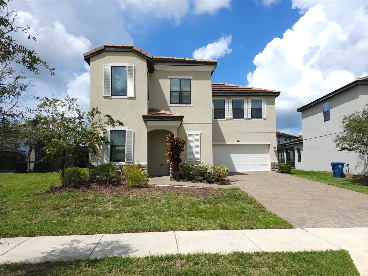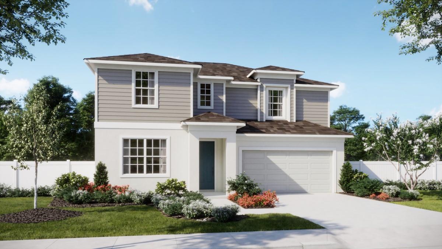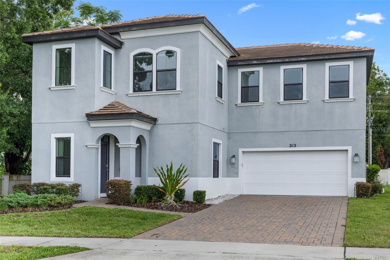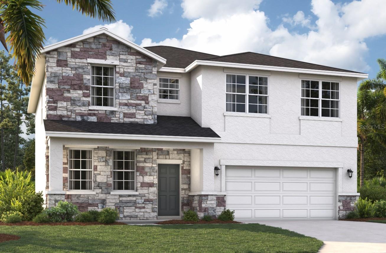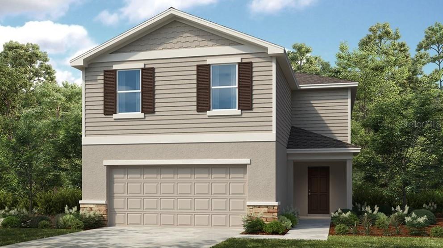PRICED AT ONLY: $339,990
Address: 1908 Diamond Head Circle, HAINES CITY, FL 33844
Description
Ready Now! Introducing the Jupiter model a thoughtfully designed two story residence that seamlessly blends modern elegance with functional living spaces. This home features 4 bedrooms, 2.5 bathrooms, and a loft, offering ample space for families and entertaining guests. Upon entering, you're greeted by a soaring two story foyer, creating an immediate sense of openness and grandeur. The open concept floor plan connects the living, dining, and kitchen areas, fostering a warm and inviting atmosphere. The kitchen is a chef's dream, equipped with gray cabinets, quartz countertops and a large island, providing both style and functionality. The primary suite serves as a private retreat, featuring a spacious bedroom, a walk in closet, and an en suite bathroom with dual sinks and a separate shower. Upstairs, the loft offers additional living space, ideal for a home office, playroom, or media center. The remaining three bedrooms are generously sized, sharing a well appointed bathroom. Step outside to the covered lanai, perfect for outdoor dining and relaxation, extending your living space into the beautiful outdoors. Additional features include smart home technology, tile flooring in main living areas, and a two car garage. Experience the perfect blend of comfort, style, and functionality in the Jupiter modela home designed to meet the needs of modern living.
Property Location and Similar Properties
Payment Calculator
- Principal & Interest -
- Property Tax $
- Home Insurance $
- HOA Fees $
- Monthly -
For a Fast & FREE Mortgage Pre-Approval Apply Now
Apply Now
 Apply Now
Apply Now- MLS#: O6303540 ( Residential )
- Street Address: 1908 Diamond Head Circle
- Viewed: 61
- Price: $339,990
- Price sqft: $140
- Waterfront: No
- Year Built: 2025
- Bldg sqft: 2428
- Bedrooms: 4
- Total Baths: 3
- Full Baths: 2
- 1/2 Baths: 1
- Garage / Parking Spaces: 2
- Days On Market: 146
- Additional Information
- Geolocation: 28.0517 / -81.6131
- County: POLK
- City: HAINES CITY
- Zipcode: 33844
- Subdivision: Hamilton Bluff Subdivision Pha
- Elementary School: Alta Vista Elem
- Middle School: Lake Marion Creek Middle
- High School: Haines City Senior High
- Provided by: DRB GROUP REALTY, LLC
- Contact: Adam Schott
- 407-270-2747

- DMCA Notice
Features
Building and Construction
- Builder Model: Jupiter
- Builder Name: DRB Homes
- Covered Spaces: 0.00
- Exterior Features: Sidewalk
- Flooring: Carpet, Tile
- Living Area: 2028.00
- Roof: Shingle
Property Information
- Property Condition: Completed
Land Information
- Lot Features: Sidewalk, Paved
School Information
- High School: Haines City Senior High
- Middle School: Lake Marion Creek Middle
- School Elementary: Alta Vista Elem
Garage and Parking
- Garage Spaces: 2.00
- Open Parking Spaces: 0.00
- Parking Features: Driveway, Garage Door Opener
Eco-Communities
- Water Source: Public
Utilities
- Carport Spaces: 0.00
- Cooling: Central Air
- Heating: Central
- Pets Allowed: Dogs OK
- Sewer: Public Sewer
- Utilities: BB/HS Internet Available, Electricity Connected, Public, Sewer Connected, Water Connected
Amenities
- Association Amenities: Clubhouse, Playground, Pool, Trail(s)
Finance and Tax Information
- Home Owners Association Fee Includes: Pool, Internet, Private Road
- Home Owners Association Fee: 47.71
- Insurance Expense: 0.00
- Net Operating Income: 0.00
- Other Expense: 0.00
- Tax Year: 2024
Other Features
- Appliances: Dishwasher, Disposal, Electric Water Heater, Microwave, Range
- Association Name: Premier Community Management
- Association Phone: (407) 333-7787
- Country: US
- Furnished: Unfurnished
- Interior Features: High Ceilings, Smart Home, Stone Counters, Walk-In Closet(s)
- Legal Description: HAMILTON BLUFF SUBDIVISION PHASES 1 & 2 PB 209 PGS 19-38 BLOCK 13 LOT 2
- Levels: Two
- Area Major: 33844 - Haines City/Grenelefe
- Occupant Type: Owner
- Parcel Number: 27-28-15-822502-013020
- Possession: Close Of Escrow
- Style: Coastal
- Views: 61
- Zoning Code: RES
Nearby Subdivisions
Alford Oaks
Arlington Heights Ph 01
Arlington Square
Arrowhead Golf And Country Clu
Arrowhead Lake
Avondale
Balmoral Estates
Balmoral Estates Phase 3
Bannon Fish Camp
Bermuda Pointe
Bradbury Creek
Bradbury Creek Phase 1
Bradbury Creek Phase 2
Calabay At Tower Lake Ph 03
Calabay Parc At Tower Lake
Calabay Park At Tower Lake Ph
Calabay Xing
Casa De Ralt Sub
Chanler Ridge
Chanler Ridge Ph 02
Covered Bridge
Covered Bridge At Liberty Bluf
Crosswinds
Crosswinds 40's
Crosswinds 40s
Crosswinds 50's
Crosswinds 50s
Crosswinds East
Crystal Lake Estates
Cypress Park
Cypress Park Estates
Dyson Road Prop
Estates At Lake Butler
Estates At Lake Hammock
Estates At Lake Hammock Pb 171
Estates/lk Hammock
Estateslk Hammock
Grace Ranch
Grace Ranch Ph 1
Grace Ranch Ph 2
Gracelyn Grove
Gracelyn Grove Ph 1
Gracelyn Grove Ph I
Graham Park Sub
Gralynn Heights
Grenelefe Club Estates
Grenelefe Country Homes
Grenelefe Estates
Grovehlnd Meadows
Haines City
Haines Rdg Ph 4
Haines Ridge Ph 01
Haines Ridge Phase 2
Hala Heights
Hamilton Bluff
Hamilton Bluff Subdivision Pha
Hammock Reserve
Hammock Reserve Ph 1
Hammock Reserve Ph 2
Hammock Reserve Ph 3
Hammock Reserve Ph 4
Hammock Reserve Phase 1 Pb 183
Hammock Reserve Phase 3
Hanes Rdg Ph 2
Hatchineha
Hatchwood Estates
Hemingway Place Ph 02
Hidden Lake Preserve
Highland Mdws 4b
Highland Mdws Ph 2b
Highland Mdws Ph 7
Highland Meadows Ph 3
Highland Meadows Ph 4a
Highland Park
Highland Place
Hihghland Park
Hill Top Sub
Hillview
Johnston Geo M
Katz Phillip Sub
Kokomo Bay Ph 01
Kokomo Bay Ph 02
Kokomo Bay Phase One
L M Estates
Lago Vista Golf Estates Phase
Lake Confusion Heights Sub
Lake Hamilton 40's
Lake Hamilton 40s
Lake Hamilton 50's
Lake Hamilton 50s
Lake Henry Hills Sub
Lake Park Or Huies Sub
Lake Region Paradise Is
Lake Tracy Estates
Lakeshore Hills
Landmark Baptist Village
Laurel Glen
Lawson Dunes
Lawson Dunes 50s
Lawson Dunes Sub
Lawsondune 50’s
Lawsondune 50s
Liberty Square
Lockhart Smiths Resub
Magnolia Park
Magnolia Park Ph 1 2
Magnolia Park Ph 1 & 2
Magnolia Park Ph 3
Magnolia Park Phase Iii
Marella Terrace Rep
Mariner Cay
Marion Creek
Marion Creek Estates
Marion Creek Estates Phase 1
Marion Ridge
Monticellitower Lake
N/a
Nadia Heights
None
Not Applicable
Not In Subdivision
Not On List
Not On The List
Orchard
Orchid Terrace
Orchid Terrace Ph 1
Orchid Terrace Ph 2
Orchid Terrace Ph 3
Orchid Terrace Phase 1
Patterson Groves
Patterson Grvs
Patterson Hghts
Pinehurst Sub
Pointe Eva
Randa Ridge Ph 01
Randa Ridge Ph 03
Ravencroft Heights
Reservehlnd Mdws
Ridge/hlnd Mdws
Ridgehlnd Mdws
Sample Bros Sub
Sandy Shores Sub
Scenic Ter South Ph 1
Scenic Terrace
Scenic Terrace North
Scenic Terrace South Ph 1
Scenic Terrace South Ph 2
Seasons At Heritage Square
Seasons At Hilltop
Seasonsfrst Crk
Seasonsheritage Square
Seville Sub
Shultz Sub
Somers C G Add
Southern Dunes
Southern Dunes Kokomo Bay Ph
Southern Dunes - Kokomo Bay Ph
Southern Dunes Estates
Southern Dunes Estates Add
Spring Pines
Spring Pines West
Stonewood Crossings Ph 01
Stonewood Crossings Ph 1
Stonewood Estates
Summerlin Grvs Ph 1
Summerlin Grvs Ph 2
Summerview Xing
Sun Air Country Club
Sun Oaks
Sunmerlin Grvs Ph 2
Sunset Chase
Sunset Sub
Sweetwater Golf Tennis Club A
Sweetwater Golf & Tennis Club
Tarpon Bay
Tarpon Bay Ph 2
Tradewinds
Valencia Hills
Villa Sorrento
Village Estates
Similar Properties
Contact Info
- The Real Estate Professional You Deserve
- Mobile: 904.248.9848
- phoenixwade@gmail.com
