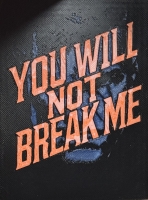PRICED AT ONLY: $616,185
Address: 5367 Cable Drive Se, Stuart, FL 34997
Description
Cali Model offers 1,828 sqft, 4 beds, 2 baths, 2 car garage. Features 9'4'' ceilings, impact windows/sliders, porcelain tile, quartz countertops, stainless steel appliances, and extra yard space on a pipe shaped lot. BRAND NEW HOME! CALL FOR A TOUR AND MOVE IN SPECIALS. Restrictions may apply* Pictures, photographs, features, colors & sizes are approximate for illustrations purposes only and will vary from the homes as built. These are not of the actual home but are similar to the home
Property Location and Similar Properties
Payment Calculator
- Principal & Interest -
- Property Tax $
- Home Insurance $
- HOA Fees $
- Monthly -
For a Fast & FREE Mortgage Pre-Approval Apply Now
Apply Now
 Apply Now
Apply Now- MLS#: RX-11081267 ( Single Family Detached )
- Street Address: 5367 Cable Drive Se
- Viewed: 21
- Price: $616,185
- Price sqft: $0
- Waterfront: No
- Year Built: 2025
- Bldg sqft: 0
- Bedrooms: 4
- Total Baths: 2
- Full Baths: 2
- Garage / Parking Spaces: 2
- Days On Market: 148
- Additional Information
- Geolocation: 27.14 / -80.2144
- County: MARTIN
- City: Stuart
- Zipcode: 34997
- Subdivision: Sandpiper Square
- Provided by: D.R. Horton Realty of Southeas
- Contact: Maria Andrea Cardenas
- (954) 949-3000
- DMCA Notice
Features
Building and Construction
- Absolute Longitude: 80.21436
- Builder Model: Cali
- Construction: CBS
- Covered Spaces: 2.00
- Dining Area: Breakfast Area, Dining Family
- Exterior Features: Auto Sprinkler, Covered Patio
- Flooring: Tile
- Front Exp: Northwest
- Roof: Comp Shingle
- Sqft Source: Floor Plan
- Sqft Total: 2362.00
- Total Floorsstories: 1.00
- Total Building Sqft: 1828.00
Property Information
- Property Condition: Under Construction
- Property Group Id: 19990816212109142258000000
Land Information
- Lot Description: < 1/4 Acre, Zero Lot
- Subdivision Information: Sidewalks, Street Lights
Eco-Communities
- Private Pool: No
- Storm Protection Impact Glass: Complete
- Waterfront Details: None
Utilities
- Cooling: Central
- Heating: Central
- Pet Restrictions: Number Limit
- Pets Allowed: Restricted
- Utilities: Electric, Public Sewer, Public Water
Finance and Tax Information
- Application Fee: 0.00
- Home Owners Association poa coa Monthly: 265.00
- Homeowners Assoc: Mandatory
- Membership Fee Required: No
- Tax Year: 2024
Other Features
- Country: United States
- Equipment Appliances Included: Auto Garage Open, Microwave, Range - Electric, Refrigerator, Smoke Detector, Washer/Dryer Hookup, Water Heater - Elec
- Furnished: Unfurnished
- Governing Bodies: HOA
- Housing For Older Persons Act: No Hopa
- Interior Features: Foyer, Kitchen Island, Pantry, Split Bedroom, Walk-in Closet
- Legal Desc: LOT 5 HUNTER LAKE (PB 22/16)
- Parcel Id: 553841027000000500
- Possession: At Closing, Funding
- Special Assessment: No
- Special Info: Home Warranty
- View: Other
- Views: 21
- Zoning: N/A
Nearby Subdivisions
510000 Golden Gate, Port Sewal
548010 Glenridge, Pine Knll &
Aladdin Sub
Banyan Bay
Banyan Bay Pud Phase 2a & 2b
Banyan Bay Pud Phase 2c
Bay Shore Village
Bayshore Village
Behlau's
Blakely No 4
Chelsea Subdivision
Coral Gardens
Coral Gardens 01
Coral Gardens 02
Coral Lakes
Coral Point
Country Club Cove
Cove Isle Pud
Cove Lakes
Cove Place
Cove Royale Pud Phase 1
Dixie Park
Dixie Park Addition
Dixie Park Addition No. 2
Duckwood
Duckwood Pud
Emerald Lakes
Fishermans Cove
Florida Club
Golde Gate
Golden Gate
Gregor Woods
Hanson Grant Sub
Harbor Estates
Heckys Allotment
Hibiscus Park
Hibiscus Park Sec 1, Lots 13&
Hidden Harbor Condo
Highpointe
Highpointe Pud
Horseshoe Heights
Inlet Isle
Ironwood In Mariner Sands
J O Jacksons Allotment
James Villa
Kanner Lake (aka Willow Pointe
Kiedinger's Unrecorded
Lake Haven
Lake Tuscany
Legacy Cove
Legacy Cove / Cove Isle
Locks Landing
Lost River Bend
Lost River Cove
Lost River Cove Ph 02
Lost River Manors
Manatee Manors
Mariner Cay
Mariner Cay Hanson Grant Sub
Mariner Cay Yacht Club
Mariner Sands
Mariner Sands 01
Mariner Sands Country Club
Mariner Village
Mariners Landing
Martin Meadows
Martins Crossing
Meyer Estate And Meyer Mo
Meyer Estate And Meyer Mobile
Miles Grant Villa Area Unrecor
N/a
New Monrovia
New Monrovia Rev
Osprey Ridge
Paramount Estates
Parkwood
Pine Knoll
Pine Ridge Gardens Unrecorded
Port Salerno
Port Sewall
Port Sewall Harbor & Tenn
Port Sewall Harbor & Tennis Cl
Rainbow Cove
River Forest
River Forest / St Lucie Falls
River Forest, St Lucie Falls
River Groves Minor Plat
River Marina
Rocky Point
Rocky Point Estates
Rocky Point Highlands
Rustic Acres
Rustic Acres Unrecorded
Salerno Reserve At Showcase Pu
Salerno Reserve/showcase
Salerno Small Farms
Sandpiper Square
Sandy Ridge
Savannah Estates
South Fork Estates
South River Colony
Southwood
Springtree
St Lucie Falls
St Lucie Falls (aka River
St Lucie Falls (aka River Fore
St Lucie Falls (river Forest)
St Lucie Inlet Farms
St Lucie Settlement Unrecorded
St. Lucie Inlet Farms
Stuart
Summerfield
Summerfield Golf Clb Ph 0
Summerfield Golf Clu
Summerfield Golf Club
Summerfield Golf Club 01
Sw Stuart Acreage
Tall Pines | Rocky Point
The Florida Club.
The Preserve At Park Trace
The Preserve At Park Trace Pud
The Reef
The Reef (aka Colony Of Rocky
The Woodlands
Trailside
Tres Belle
Tres Belle Pud B & C 01
Tribots Minor
Tropical Estates
Twin Oaks
Venetian Village
Venetian Village Aka Savannah
Vista Salerno
Vista Salerno Rev
Vista Salerno Revised
Willoughby 06
Willoughby Golf Club
Yacht & Country Club
Yacht & Country Club Of Stuart
Similar Properties
Contact Info
- The Real Estate Professional You Deserve
- Mobile: 904.248.9848
- phoenixwade@gmail.com

















