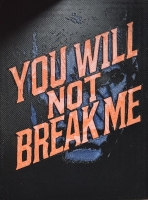PRICED AT ONLY: $384,443
Address: 3772 Basal Street, Panama City, FL 32404
Description
The Milton I, brand new floor plan! From your covered front porch step into your foyer with a trey ceiling and shadow box trim. Get ready to entertain friends & family in the open layout in the social hub of the home. Gather around the quartz countertop island in the kitchen to share appetizers & stories about your day. Step outside the dining room to the covered back porch and put some food on the grill. Utilize the cozy nook off of the kitchen for a home office or place to study. Your secluded primary suite comes complete with a trey ceiling, dual vanity in the bathroom & a walk in closet that connects conveniently to your laundry room. The other 3 bedrooms also have trey ceilings. 2 of the bedrooms share a full bath while the 4th bedroom has its own private full bathroom. Store more and stay more organized with your 2 car garage. Photos/videos of a similar home, options & upgrades may not be included.
Property Location and Similar Properties
Payment Calculator
- Principal & Interest -
- Property Tax $
- Home Insurance $
- HOA Fees $
- Monthly -
For a Fast & FREE Mortgage Pre-Approval Apply Now
Apply Now
 Apply Now
Apply Now- MLS#: 772250 ( Residential )
- Street Address: 3772 Basal Street
- Viewed: 5
- Price: $384,443
- Price sqft: $185
- Waterfront: No
- Year Built: 2025
- Bldg sqft: 2074
- Bedrooms: 4
- Total Baths: 3
- Full Baths: 3
- Garage / Parking Spaces: 2
- Days On Market: 142
- Additional Information
- Geolocation: 30.2155 / -85.5839
- County: BAY
- City: Panama City
- Zipcode: 32404
- Subdivision: College Station Phase 3
- Elementary School: Tommy Smith
- Middle School: Merritt Brown
- High School: Bay
- Provided by: VCFL Realty LLC
- DMCA Notice
Features
Building and Construction
- Covered Spaces: 0.00
- Exterior Features: SprinklerIrrigation
- Flooring: Carpet, Vinyl
- Living Area: 0.00
Land Information
- Lot Features: SprinklerSystem
School Information
- High School: Bay
- Middle School: Merritt Brown
- School Elementary: Tommy Smith
Garage and Parking
- Garage Spaces: 2.00
- Open Parking Spaces: 0.00
- Parking Features: Attached, Driveway, Garage, GarageDoorOpener
Utilities
- Carport Spaces: 0.00
- Cooling: CentralAir, CeilingFans
- Heating: Central
- Sewer: PublicSewer
Finance and Tax Information
- Home Owners Association Fee Includes: AssociationManagement, LegalAccounting
- Home Owners Association Fee: 0.00
- Insurance Expense: 0.00
- Net Operating Income: 0.00
- Other Expense: 0.00
- Pet Deposit: 0.00
- Security Deposit: 0.00
- Trash Expense: 0.00
Other Features
- Appliances: Dishwasher, Disposal, Microwave
- Interior Features: Attic, InteriorSteps, KitchenIsland, Pantry, PullDownAtticStairs
- Legal Description: COLLEGE STATION PHASE 3-B LOT 2 ORB 4876 P 1476
- Levels: One
- Area Major: 02 - Bay County - Central
- Parcel Number: 05948-475-020
- Style: Craftsman
- The Range: 0.00
Nearby Subdivisions
[no Recorded Subdiv]
Aleczander Preserve
Avondale Estates
Barrett's Park
Baxter Subdivision
Bay County Estates Phase Ii
Bay County Estates Unit 1
Bay Front Unit 2
Bay Front Unit 6
Bayou Estates
Bayou Oaks Estates
Baywinds
Bridge Harbor
Brighton Oaks
Brittany Woods Park
Britton Woods
Brook Forest U-1
Bylsma Manor Estates
C A Taylor's 2nd Addition Cala
Ca Taylors 2nd Add
Callaway
Callaway Bayou Estates Unit 2
Callaway Corners
Callaway Forest
Callaway Forest U-2
Callaway Pines Estates
Callaway Point
Callaway Shores U-1
Callaway Shores U-3
Cedar Park Ph I
Cedar Park Ph Ii
Cherokee Heights
Cherokee Heights Phase Ii
Cherokee Heights Phase Iii
Cherry Hill Unit 1
Cherry Hill Unit 2
College Station Phase 1
College Station Phase 2
College Station Phase 3
Colonial Est.
Colonial Estates
Deer Point Lake
Deerpoint Estates
Deerwood
Donalson Point
East Bay Park
East Bay Park 2nd Add
East Bay Point
East Bay Preserve
Eastgate Sub Ph I
Eastgate Sub Ph Ii
Forest Shores
Forest Walk
Fox Lake Sub Phase 1
Game Farm
Garden Cove
Gilbert-pkr Add-pt Don
Grimes Callaway Bayou Est U-2
Grimes Callaway Bayou Est U-5
Grimes Callaway Bayou Est U-6
Hickory Manor
Hickory Park
Highpoint
Highway 22 West Estates
Hiland Hills
Horne Memory Plat
Imperial Oaks
Kendrick Manor
Laird Bayou
Laird Point
Lakeshore Landing
Lakeview Heights
Lakewood
Lannie Rowe Lake Estates U-1
Lannie Rowe Lake Estates U-7
Lannie Rowe Lake Estates U-8
Lannie Rowe Lake Estates U-9
Lannie Rowe Lake Ests
Liberty
Liberty Ph 2
Lillian Carlisle Plat
Maegan's Ridge
Magnolia Hills
Magnolia Hills Phase Ii
Manors Of Magnolia Hills
Mariners Cove
Mars Hill
Martin Bayou Estates
Mill Point
Morningside
No Named Subdivision
Northwood Estate Unrecorded
Not On List
Oakshore Villas Twnhs
Olde Towne Village
Park Place Phase 1
Park Place Phase 1b
Parker Pines
Parker Plat
Pelican Point
Pine Wood Grove
Pinewood Grove Unit 2
Pinnacle Pines Estate
Pitts 1st Addto Parker
Plantation Heights
Plantation Point
Register, E.b. 1st
Registers 1st Add
Riverside Phase Iii
Rolling Hills
Sandy Creek & Country Club Pha
Sandy Creek Ranch And Country
Sandy Creek Ranch Ph 2
Sentinel Point
Shadow Bay Unit 1
Shadow Bay Unit 5
Shadow Bay Unt 3 & 4
Singleton Estates
Southwood
Spikes Addto Highpoint 2
St And Bay Dev Co
St Andrews Bay Dev Co
St. Andrews Bay Dev. Co.
Stephens Estates
Sunbay Townhouses
Sunrise At East Bay
Sweetwater Village N Ph 2
Sweetwater Village N Ph 3
Sweetwater Village Ph 4
Sweetwater Village S Ph I
Thousand Oaks
Timberwood
Titus Park
Towne & Country Lake Estates
Tyndall Station
Village Of Mill Bayou/shorelin
W H Parker
Wh Parker
Willow Bend
Woodmere
Xanadu
Similar Properties
Contact Info
- The Real Estate Professional You Deserve
- Mobile: 904.248.9848
- phoenixwade@gmail.com























































