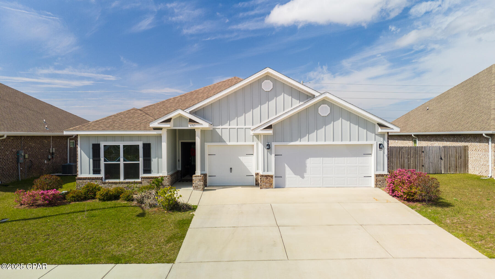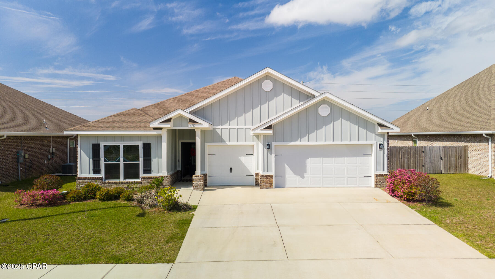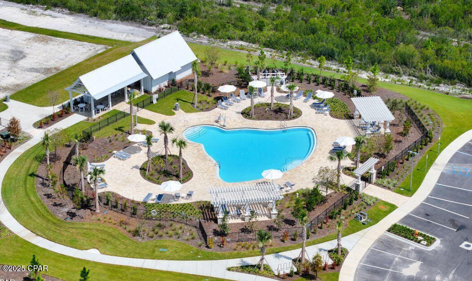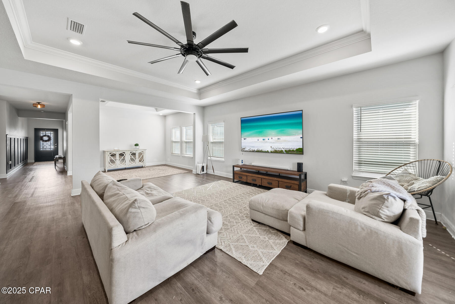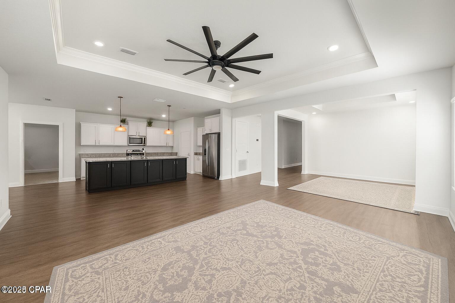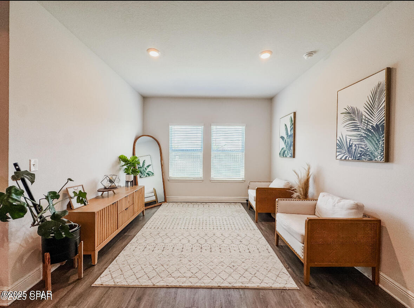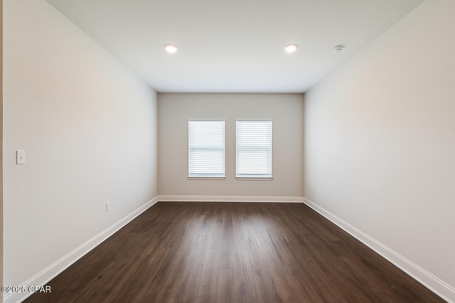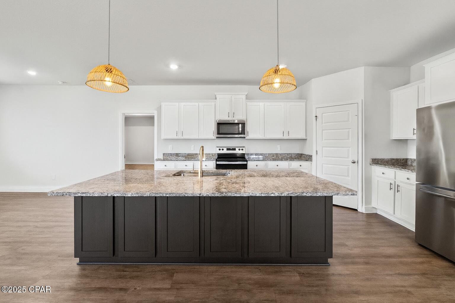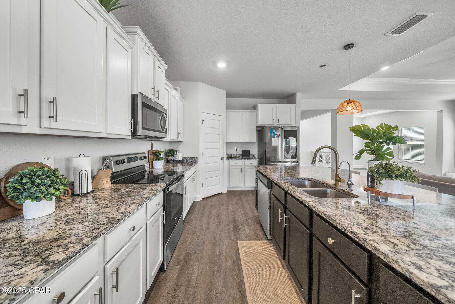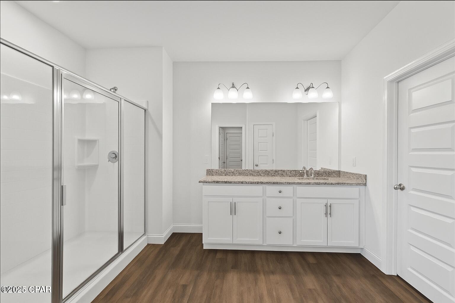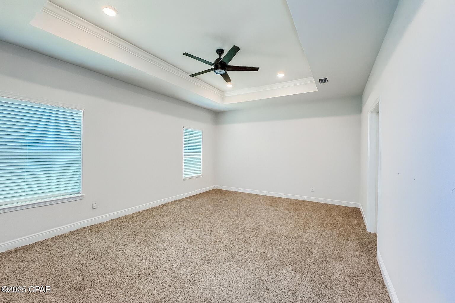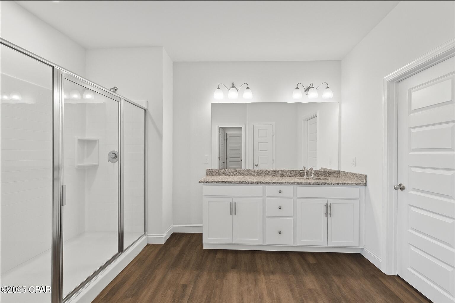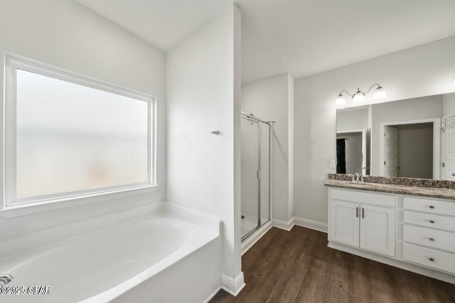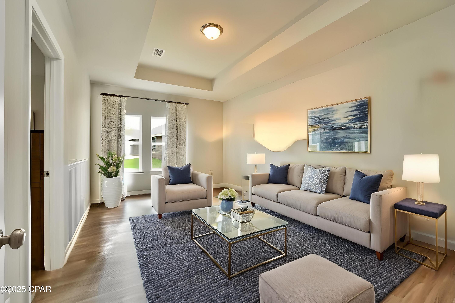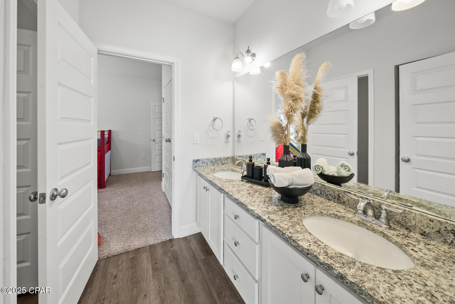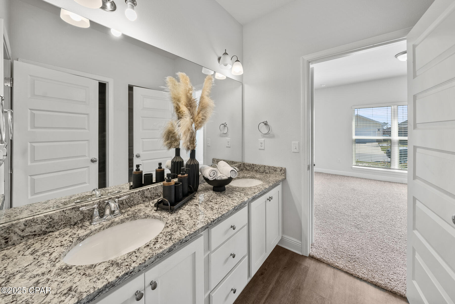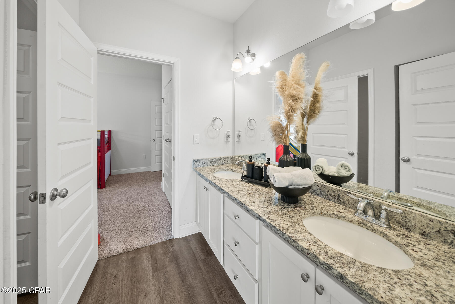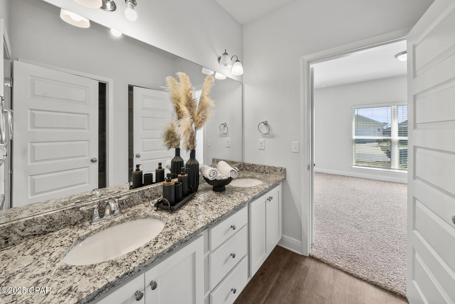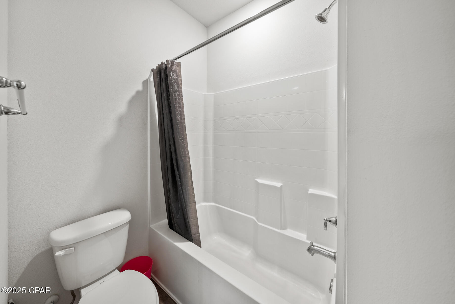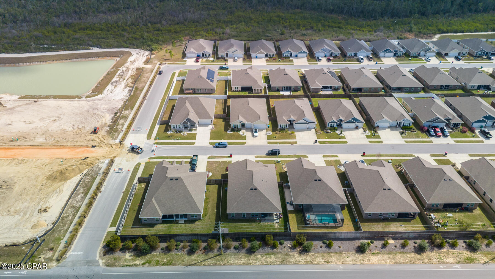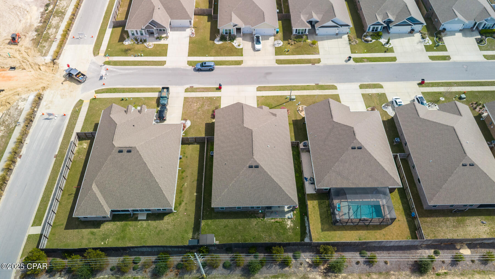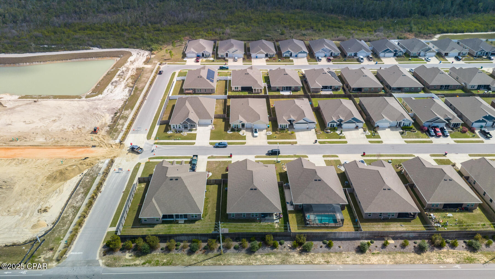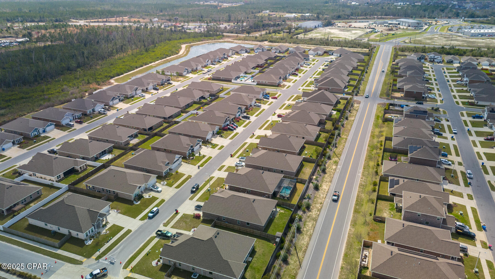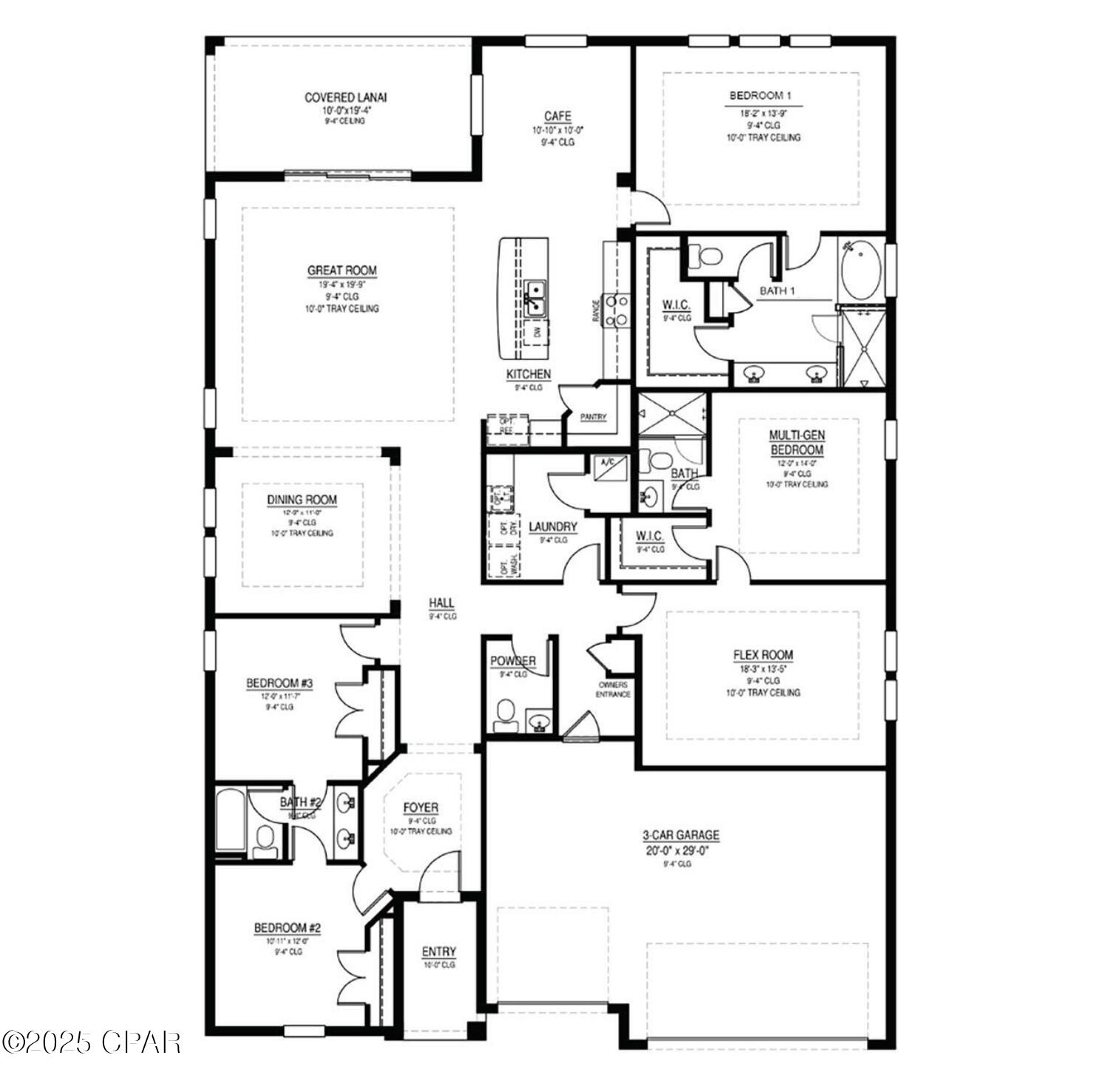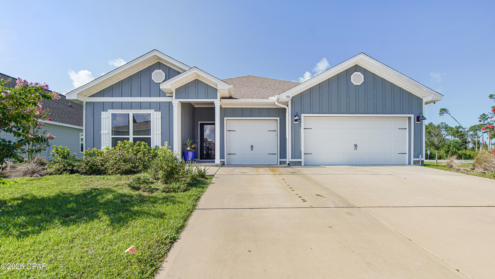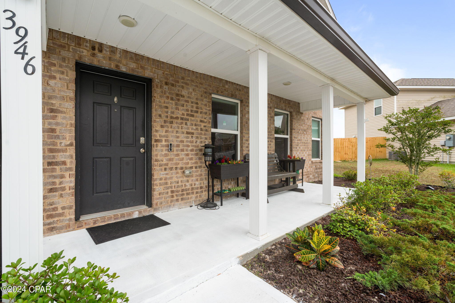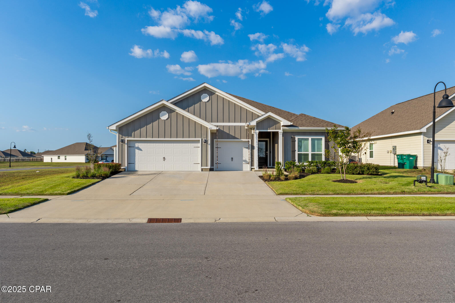PRICED AT ONLY: $455,000
Address: 4765 Rosemary Street, Panama City, FL 32404
Description
Welcome to Titus Park, one of Panama City's most desirable communities! This home showcases an exclusive floorplan you won't find often, complete with a versatile bonus suite perfect for a mother in law setup, home office, or private guest retreat.
Inside, you'll find spacious open concept living, a modern kitchen with sleek finishes, and abundant natural light throughout. The bonus suite provides flexibility for multigenerational living or extended stays, offering privacy while keeping everyone connected under one roof.
The oversized 3 car garage is a dream for car enthusiasts, those needing extra storage, or anyone envisioning their own garage gym or hobby space.
Enjoy access to the community pool, ideal for relaxing weekends or after work swims. Just down the road, convenience abounds with a Publix shopping center featuring Starbucks, and exciting new additions, a McDonald's under construction and a Mexican restaurant coming soon, plus more local favorites nearby.
Families love Titus Park for its proximity to North Bay Haven Charter School, while commuters and military personnel appreciate being only 14 miles to Tyndall Air Force Base and 6.9 miles to Gulf Coast Hospital.
Experience the perfect blend of comfort, convenience, and community, all in the heart of Panama City's growing north side. Homes with this layout rarely come available, so schedule your private showing today!
Property Location and Similar Properties
Payment Calculator
- Principal & Interest -
- Property Tax $
- Home Insurance $
- HOA Fees $
- Monthly -
For a Fast & FREE Mortgage Pre-Approval Apply Now
Apply Now
 Apply Now
Apply Now- MLS#: 769826 ( Residential )
- Street Address: 4765 Rosemary Street
- Viewed: 39
- Price: $455,000
- Price sqft: $163
- Waterfront: No
- Year Built: 2021
- Bldg sqft: 2797
- Bedrooms: 4
- Total Baths: 4
- Full Baths: 3
- 1/2 Baths: 1
- Garage / Parking Spaces: 3
- Days On Market: 233
- Additional Information
- Geolocation: 30.2374 / -85.584
- County: BAY
- City: Panama City
- Zipcode: 32404
- Subdivision: Titus Park
- Elementary School: Deer Point
- Middle School: Merritt Brown
- High School: Mosley
- Provided by: EXP Realty LLC
- DMCA Notice
Features
Building and Construction
- Covered Spaces: 0.00
- Fencing: Fenced
- Living Area: 0.00
Land Information
- Lot Features: Paved
School Information
- High School: Mosley
- Middle School: Merritt Brown
- School Elementary: Deer Point
Garage and Parking
- Garage Spaces: 3.00
- Open Parking Spaces: 0.00
Eco-Communities
- Pool Features: InGround, Other, Community
Utilities
- Carport Spaces: 0.00
- Cooling: CentralAir, CeilingFans
- Heating: Central
- Sewer: PublicSewer
- Utilities: HighSpeedInternetAvailable, TrashCollection
Finance and Tax Information
- Home Owners Association Fee Includes: AssociationManagement, LegalAccounting
- Home Owners Association Fee: 0.00
- Insurance Expense: 0.00
- Net Operating Income: 0.00
- Other Expense: 0.00
- Pet Deposit: 0.00
- Security Deposit: 0.00
- Tax Year: 2024
- Trash Expense: 0.00
Other Features
- Appliances: Microwave, Refrigerator
- Legal Description: TITUS PARK PHASE 1 LOT 42 ORB 4396 P 2124
- Area Major: 02 - Bay County - Central
- Occupant Type: Occupied
- Parcel Number: 05830-030-094
- Style: Craftsman
- The Range: 0.00
- Views: 39
Nearby Subdivisions
[no Recorded Subdiv]
Aleczander Preserve
Avondale Estates
Barrett's Park
Baxter Subdivision
Bay County Estates Phase Ii
Bay County Estates Unit 1
Bay Front Unit 2
Bay Front Unit 6
Bayou Estates
Bayou Oaks Estates
Baywinds
Brentwoods Phase Iii
Bridge Harbor
Brighton Oaks
Brittany Woods Park
Britton Woods
Brook Forest U-1
Bylsma Manor Estates
C A Taylor's 2nd Addition Cala
Ca Taylors 2nd Add
Callaway
Callaway Bayou Est
Callaway Bayou Estates Unit 2
Callaway Bayou Estates Unit 3
Callaway Corners
Callaway Forest
Callaway Forest U-2
Callaway Heights East
Callaway Homes
Callaway Pines Estates
Callaway Point
Callaway Shores U-1
Callaway Shores U-3
Callaway Southeast
Cedar Branch
Cedar Park Ph I
Cedar Park Ph Ii
Cherokee Heights
Cherokee Heights Phase Ii
Cherokee Heights Phase Iii
Cherry Hill Unit 1
Cherry Hill Unit 2
College Station Phase 1
College Station Phase 2
College Station Phase 3
Colonial Est.
Colonial Estates
Deer Point Lake
Deerpoint Estates
Deerwood
Donalson Point
Duneridge
East Bay Park
East Bay Park 2nd Add
East Bay Plantation
East Bay Point
East Bay Preserve
East Callaway Estates
East Callaway Heights
Eastgate Sub Ph I
Eastgate Sub Ph Ii
Forest Shores
Forest Walk
Fox Lake Sub Phase 1
Game Farm
Garden Cove
Gilbert Lake Est. U-1
Gilbert-pkr Add-pt Don
Glen Haven
Grimes Callaway Bayou Est U-2
Grimes Callaway Bayou Est U-5
Grimes Callaway Bayou Est U-6
Hannover Estates
Harvey Heights
Hickory Manor
Hickory Park
Highpoint
Highway 22 West Estates
Hiland Hills
Horne Memory Plat
Imperial Oaks
Ivy Road Estates
Kendrick Manor
Laird Bayou
Laird Point
Laird Point Ph I
Lakeshore Landing
Lakeview Heights
Lakewood
Lakewood Manor U-1 Rep
Lakewood Manor U-3
Lane Mobile Home Est U-1
Lannie Rowe Lake Estates U-1
Lannie Rowe Lake Estates U-7
Lannie Rowe Lake Estates U-8
Lannie Rowe Lake Estates U-9
Lannie Rowe Lake Ests
Liberty
Lillian Carlisle Plat
Long Point 1st
Long Point Park 1st Add
Maegan's Ridge
Magnolia Heights
Magnolia Hills
Magnolia Hills Phase Ii
Manors Of Magnolia Hills
Mariners Cove
Mars Hill
Martin Bayou Estates
Mill Point
Mittie Lane
Morningside
No Named Subdivision
Northwood Estate Unrecorded
Not On List
Oakshore Villas Twnhs
Olde Towne Village
Park Place Phase 1
Parkbrook
Parker Pines
Parker Plat
Pelican Point
Pine Wood Grove
Pinewood Dev. Phase 2
Pinewood Grove Unit 2
Pinnacle Pines Estate
Pitts 1st Addto Parker
Plantation Heights
Plantation Point
Register, E.b. 1st
Registers 1st Add
Riverside Phase Iii
Rolling Hills
Rolling Hills Unit #2
Sandy Creek & Country Club Pha
Sandy Creek Air Park Ph Ii
Sandy Creek Ranch And Country
Sandy Creek Ranch Ph 2
Sentinel Point
Shadow Bay Unit 1
Shadow Bay Unit 2
Shadow Bay Unit 5
Shadow Bay Unt 3 & 4
Singleton Estates
Southwood
Spikes Addto Highpoint 2
St And Bay Dev Co
St Andrews Bay Dev Co
St. Andrews Bay Dev. Co.
Stephens Estates
Sunbay Townhouses
Sunrise At East Bay
Sweetwater Village N Ph 2
Sweetwater Village N Ph 3
Sweetwater Village Ph 4
Sweetwater Village S Ph I
Thousand Oaks
Tidewater Estates
Timberwood
Titus Park
Towne & Country Lake Estates
Tyndall Station
Village Of Mill Bayou/shorelin
W H Parker
Waters Edge
Wh Parker
Willow Bend
Woodmere
Xanadu
Similar Properties
Contact Info
- The Real Estate Professional You Deserve
- Mobile: 904.248.9848
- phoenixwade@gmail.com
