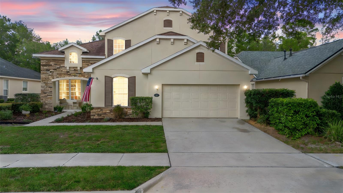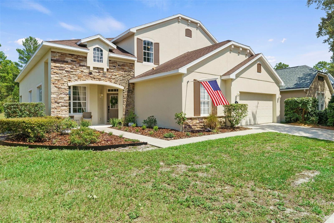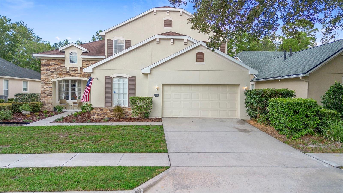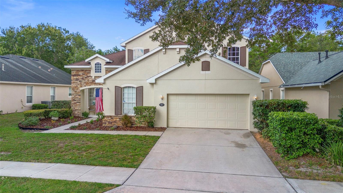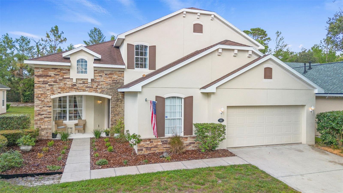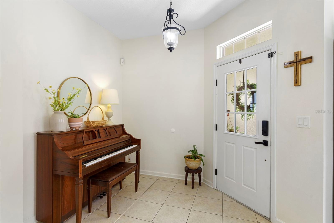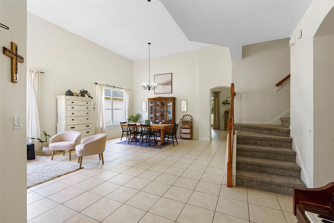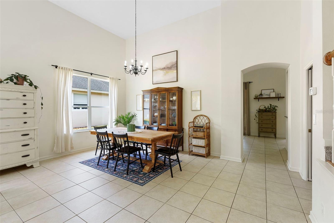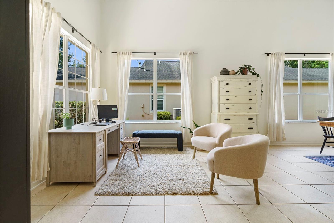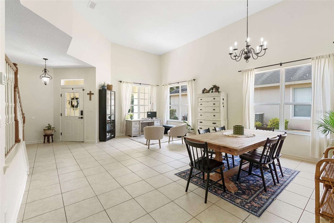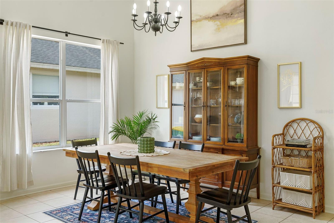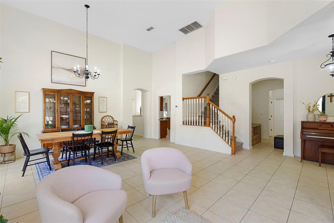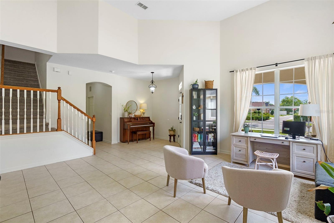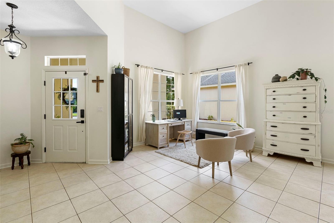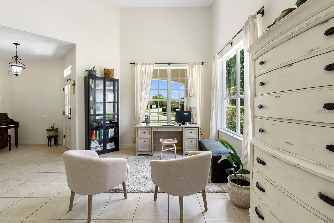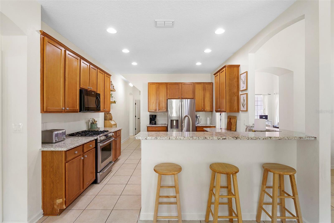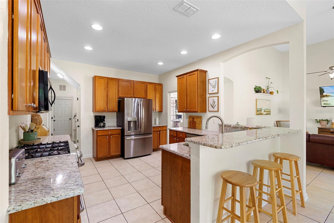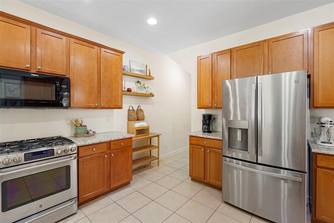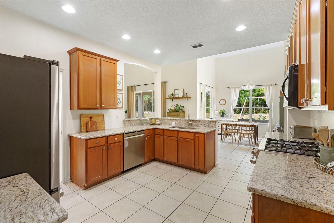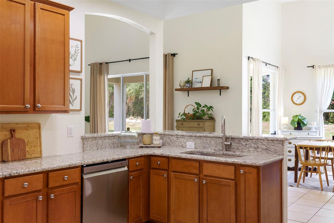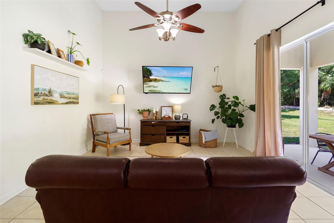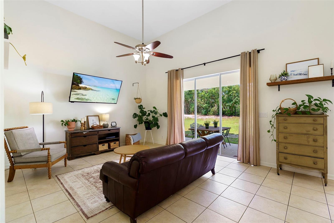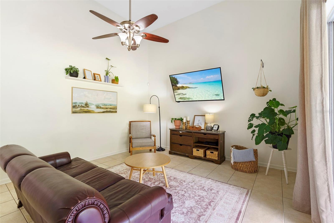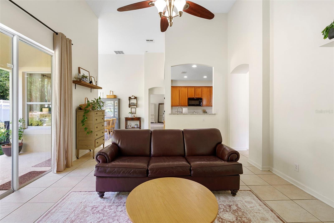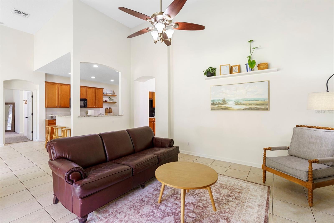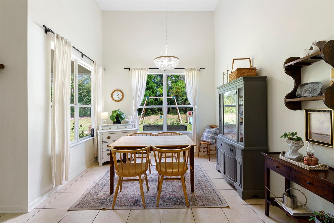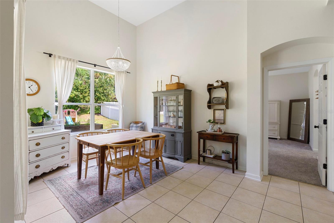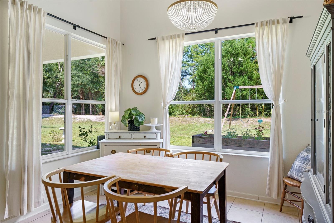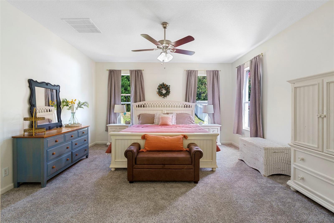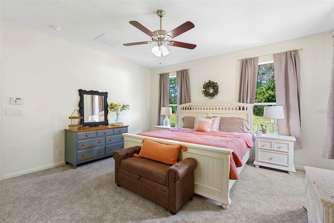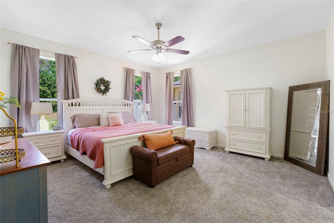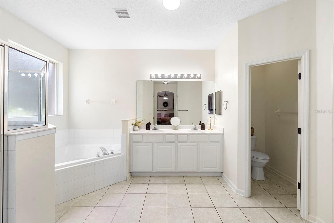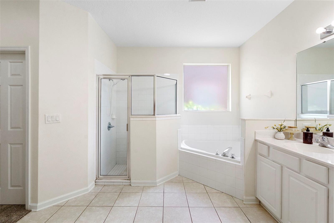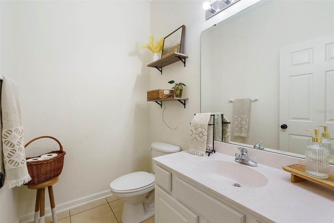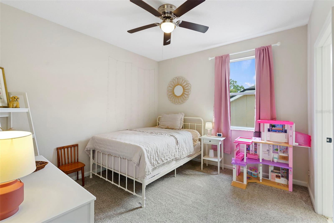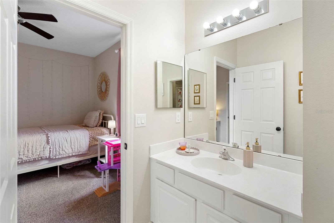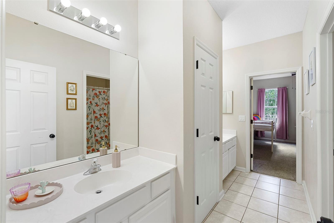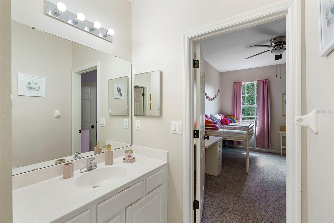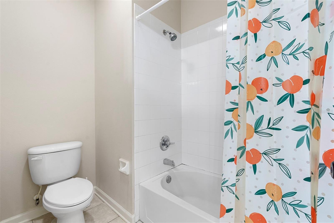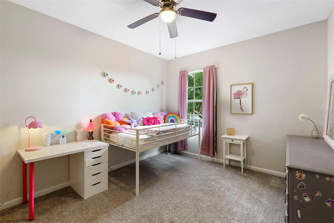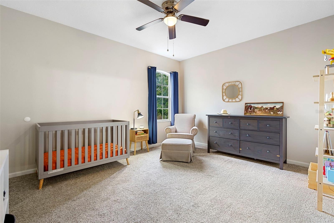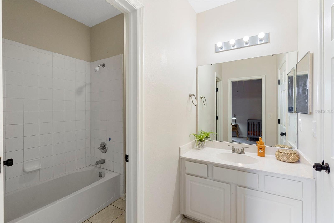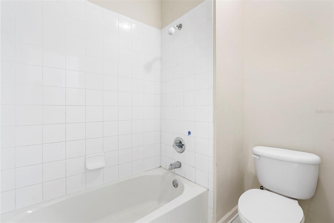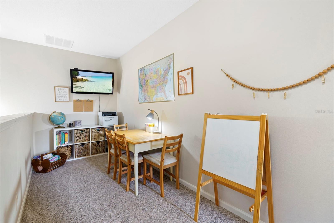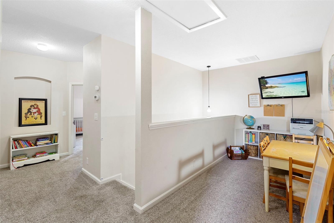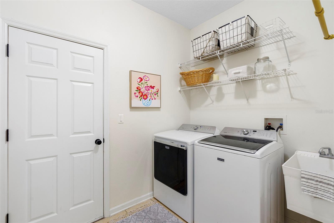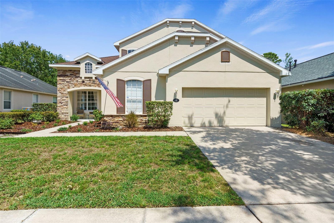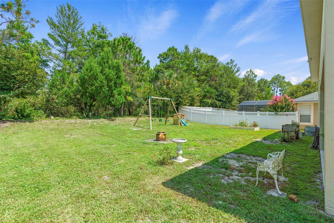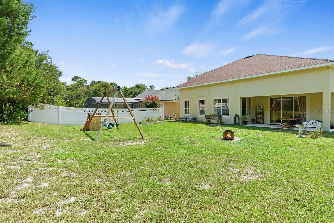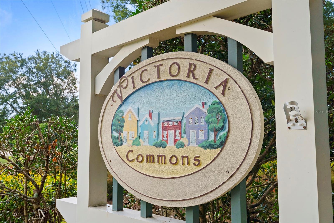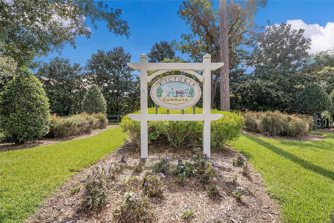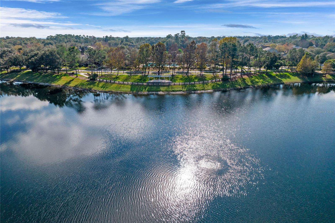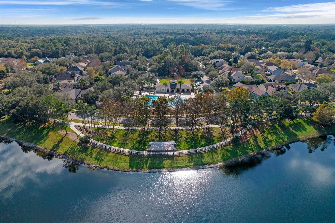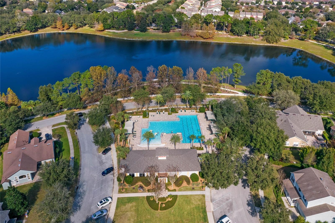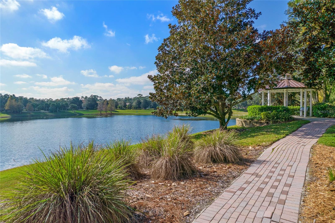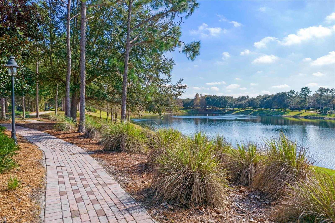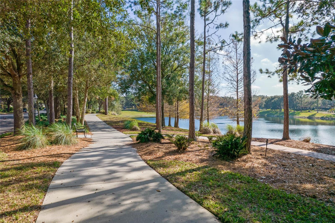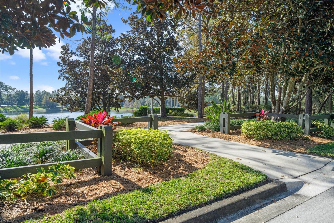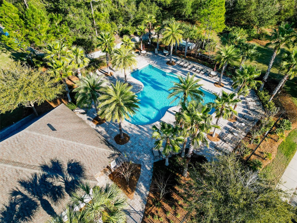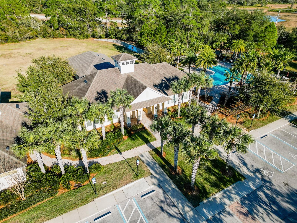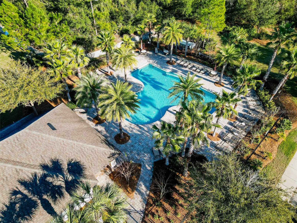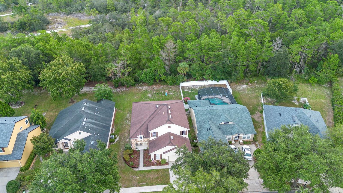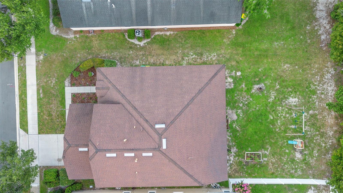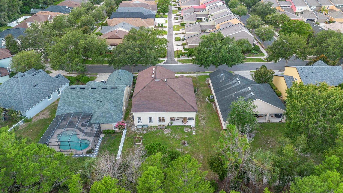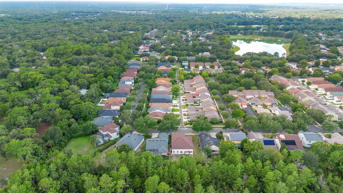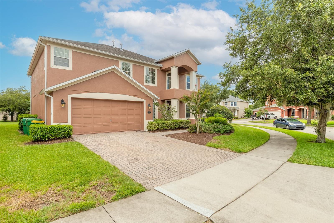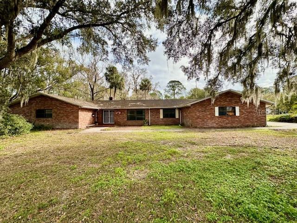PRICED AT ONLY: $449,900
Address: 505 Ravenshill Way, DELAND, FL 32724
Description
Welcome to this spacious home with no rear neighbors, a 4 car garage, double primary suites, and over 3,100 sqft of living space! Step inside to soaring ceilings, abundant natural light, and an open concept formal dining and living area. The kitchen boasts 42 upper cabinets and new granite countertops, seamlessly overlooking the main living and dining spaces, as well as the oversized sliding doors leading to the patio and backyard. The first primary suite is conveniently located on the main floor, featuring a large bedroom, generous closet space, and a spa like bathroom with double vanities, a soaking tub, and a separate shower. The 4 car garage offers incredible versatilitywhile it has two front facing doors, the interior spans the width of a 3 car garage, with the far right bay extending to a tandem depth for additional parking, a workshop, gym, storage, or even a car collection. Upstairs, youll find 3 bedrooms, including a second primary suite with its own private bathroom. The two additional bedrooms are connected by a convenient jack and jill bath, and a cozy loft area completes the upper levelperfect for a home office, reading nook, or play space. Victoria commons, situated within the vibrant victoria park community in southeast deland, offers easy access to i 4, with new smyrna beach just 30 minutes away and popular attractions like disney and universal within an hour's drive. The hoa fee encompasses cable tv, internet, lawn irrigation, and access to multiple community pools and gyms. Within victoria commons, residents can enjoy an enchanting scenic walking path encircling lake victoria, as well as various restaurant and caf options. Don't miss out on this incredible opportunity! Schedule your showing today!
Property Location and Similar Properties
Payment Calculator
- Principal & Interest -
- Property Tax $
- Home Insurance $
- HOA Fees $
- Monthly -
For a Fast & FREE Mortgage Pre-Approval Apply Now
Apply Now
 Apply Now
Apply Now- MLS#: V4944039 ( Residential )
- Street Address: 505 Ravenshill Way
- Viewed: 13
- Price: $449,900
- Price sqft: $106
- Waterfront: No
- Year Built: 2005
- Bldg sqft: 4245
- Bedrooms: 4
- Total Baths: 4
- Full Baths: 3
- 1/2 Baths: 1
- Garage / Parking Spaces: 4
- Days On Market: 8
- Additional Information
- Geolocation: 28.9783 / -81.2571
- County: VOLUSIA
- City: DELAND
- Zipcode: 32724
- Subdivision: Victoria Park Increment 02
- Provided by: KELLER WILLIAMS HERITAGE REALTY
- Contact: Charlie Peterson
- 407-862-9700

- DMCA Notice
Features
Building and Construction
- Covered Spaces: 0.00
- Exterior Features: Sidewalk, Sliding Doors
- Flooring: Carpet, Tile
- Living Area: 3143.00
- Roof: Shingle
Garage and Parking
- Garage Spaces: 4.00
- Open Parking Spaces: 0.00
- Parking Features: Garage Door Opener
Eco-Communities
- Water Source: Public
Utilities
- Carport Spaces: 0.00
- Cooling: Central Air
- Heating: Central, Electric
- Pets Allowed: Yes
- Sewer: Public Sewer
- Utilities: Cable Connected, Electricity Connected, Natural Gas Connected, Sewer Connected, Underground Utilities, Water Connected
Amenities
- Association Amenities: Clubhouse, Fence Restrictions, Fitness Center, Pickleball Court(s), Playground, Pool, Recreation Facilities, Trail(s)
Finance and Tax Information
- Home Owners Association Fee Includes: Cable TV, Common Area Taxes, Pool, Internet
- Home Owners Association Fee: 196.00
- Insurance Expense: 0.00
- Net Operating Income: 0.00
- Other Expense: 0.00
- Tax Year: 2024
Other Features
- Appliances: Dishwasher, Microwave, Range, Refrigerator
- Association Name: Leland Managment - Jami Owens
- Association Phone: 386-310-2813
- Country: US
- Interior Features: Ceiling Fans(s), Primary Bedroom Main Floor
- Legal Description: LOT 192 VICTORIA PARK INCREMENT TWO SOUTHEAST MB 50 PGS 115-117 INC PER OR 5416 PG 2445 PER OR 5672 PG 3385 PER OR 8362 PG 3853
- Levels: Two
- Area Major: 32724 - Deland
- Occupant Type: Owner
- Parcel Number: 7035-01-03-1920
- View: Trees/Woods
- Views: 13
- Zoning Code: SFR
Nearby Subdivisions
00
1705 Deland Area Sec 4 S Of K
Arroyo Vista
Assessors Winnemissett
Azalea Walkplymouth
Bent Oaks
Bent Oaks Un 01
Bentley Green
Berrys Ridge
Blue Lake Heights
Blue Lake Woods
Brentwood
Camellia Park Blk 107 Deland
Canopy At Blue Lake
Canopy Terrace
College Arms Estates
Country Club Estates
Cresswind At Victoria Gardens
Cresswind Deland
Cresswind Deland Phase 1
Daniels
Daytona
Daytona Park Estates
Daytona Park Estates Sec A
Daytona Park Estates Sec B
Daytona Park Estates Sec C
Daytona Park Estates Sec D
Deland
Deland Area
Deland Area Sec 4
Deland Heights Resub
Deland Hlnds Add 06
Deland Mobile Homesites Unrec
Domingo Reyes Estates Add 01
Domingo Reyes Estates Add 02
Doziers Blk 149 Deland
Elizabeth Park Blk 123 Pt Blk
Euclid Heights
Evergreen Terrace
Fairmont Estates Blk 128 Delan
Fern Park
Gibbs
Glen Eagles
Glen Eagles Golf Villa
Heather Glen
Hords Resub Pine Heights Delan
Huntington Downs
Lago Vista
Lago Vista I
Lake Lindley Village
Lake Lindley Village Unit 01 B
Lake Molly Sub
Lake Talmadge Lake Front
Lake Winnemissett Park
Lakes Of Deland Ph 01
Lakeshore Trails
Lakeshore Trails Unit 01
Lakewood Park
Lakewood Park Ph 1
Land O Lakes Acres
Live Oak Park
Long Leaf Plantation
Longleaf Plantation
Magnolia Shores
Mt Vernon Heights
N/a
None
North Ridge
Northern Oaks
Norwood 2nd Add
Not Available - Volusia County
Not In Subdivision
Not On List
Not On The List
Orange Court
Other
Parkmore Manor
Phippens Blks 129-130 & 135-13
Phippens Blks 129130 135136 D
Pine Hills Blks 8182 100 101
Plymouth Heights Deland
Reserve At Victoria Phase Ii
Reserve/victoria-ph 1
Reservevictoriaph 1
Rogers Deland
Saddlebrook
Saddlebrook Sub
Saddlebrook Subdivision
Shady Meadow Estates
Shermans S 012 Blk 132 Deland
South Lake
South Rdg Villas 2 Rep
South Rdg Villas Rep 2
Southern Pines
Summer Woods
Sunshine Acres
Taylor Woods
The Reserve At Victoria
Timbers
Trails West
Trails West Ph 02
Trails West Ph 02 Unit 07
Trails West Un 02
Trinity Gardens Phase 1
University Manor
University Terrace Deland
Victoria Gardens
Victoria Gardens Ph 6
Victoria Hills
Victoria Hills Ph 3
Victoria Hills Ph 4
Victoria Hills Ph 5
Victoria Hills Ph 6
Victoria Oaks Ph A
Victoria Oaks Ph B
Victoria Oaks Ph C
Victoria Park
Victoria Park Inc 04
Victoria Park Inc Four Nw
Victoria Park Increment 02
Victoria Park Increment 03
Victoria Park Increment 03 Nor
Victoria Park Increment 03 Sou
Victoria Park Increment 04 Nor
Victoria Park Increment 3 So
Victoria Park Increment 4 Nort
Victoria Park Increment 5 Nort
Victoria Park Northeast Increm
Victoria Park Southeast Increm
Victoria Park Southwest Increm
Victoria Park Sw Increment 01
Victoria Ph 2
Victoria Trails
Victoria Trls Northwest 7 2bb
Victoria Trls Northwest 7 Ph 2
Virginia Haven Homes
Waterford
Waterford Lakes Un 01
Wellington Woods
Westminster Wood
Winnemissett Oaks
Winnemissett Park
Similar Properties
Contact Info
- The Real Estate Professional You Deserve
- Mobile: 904.248.9848
- phoenixwade@gmail.com
