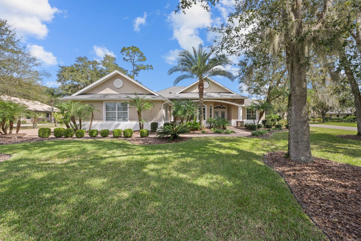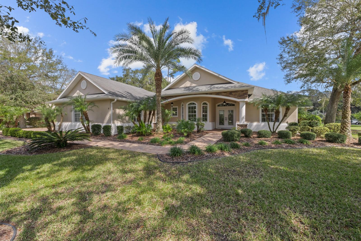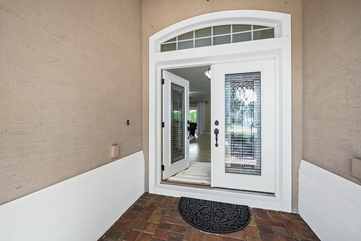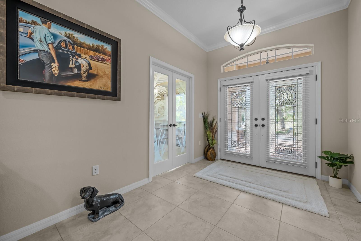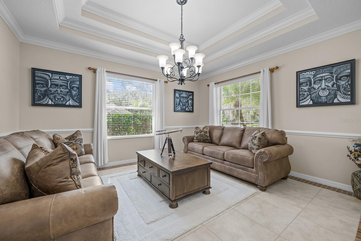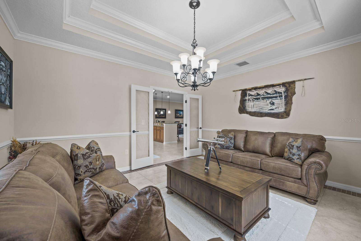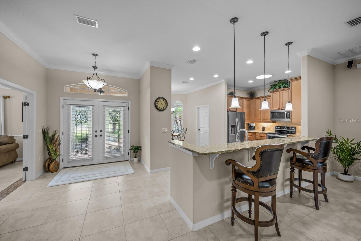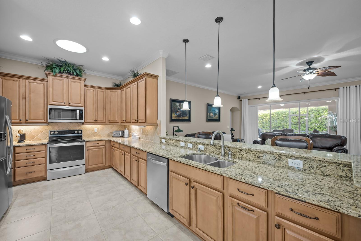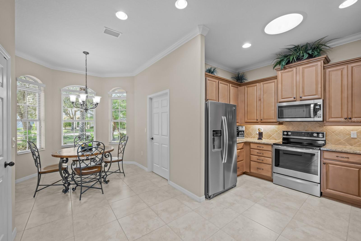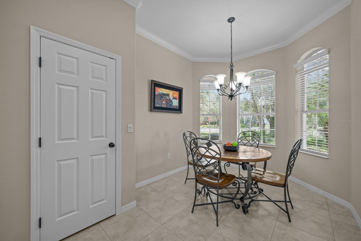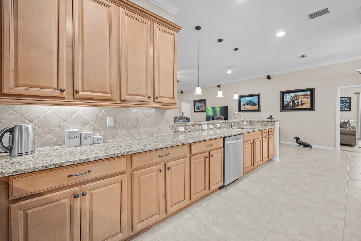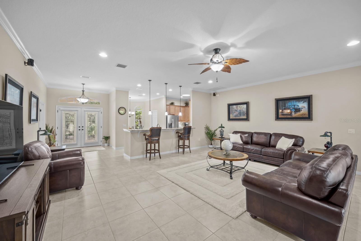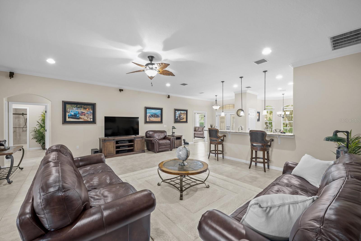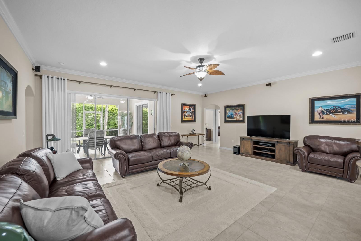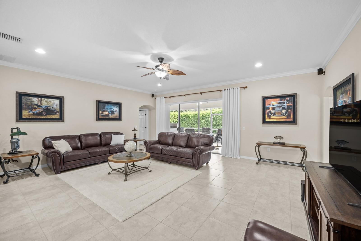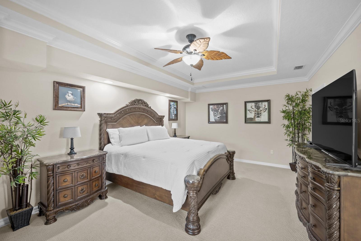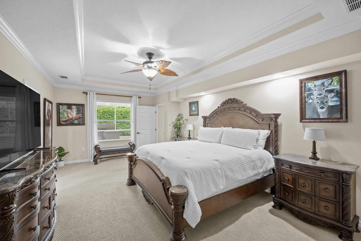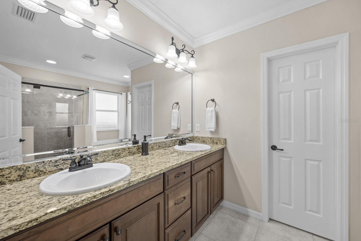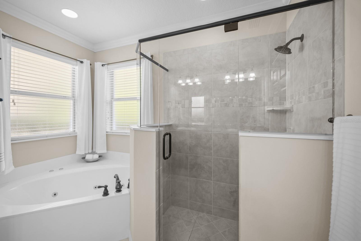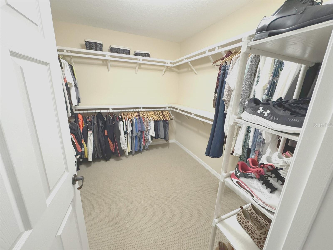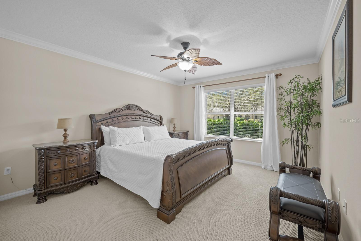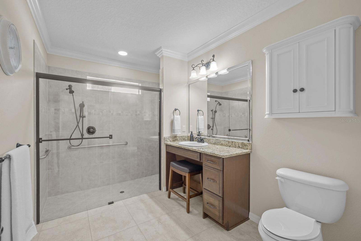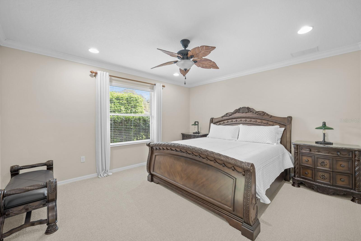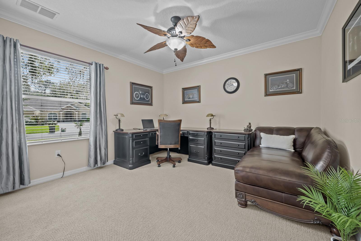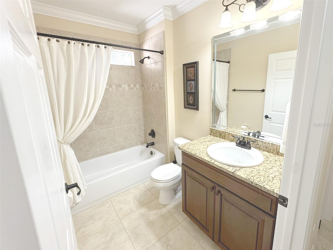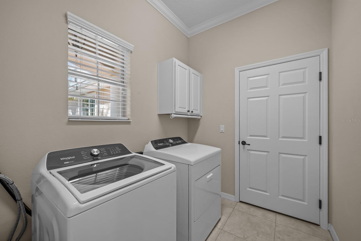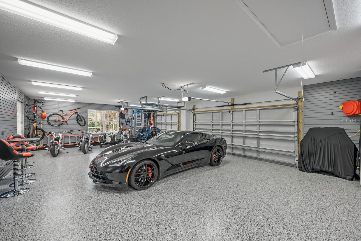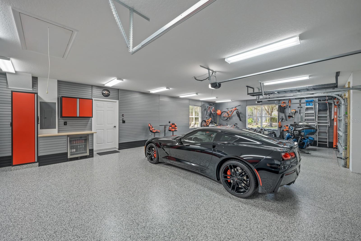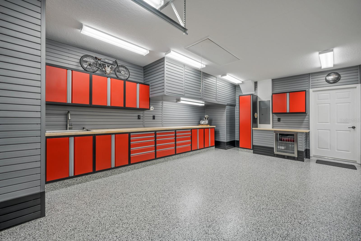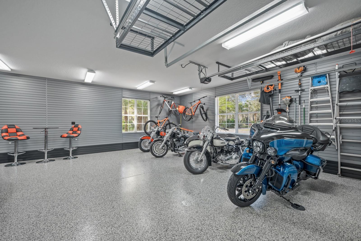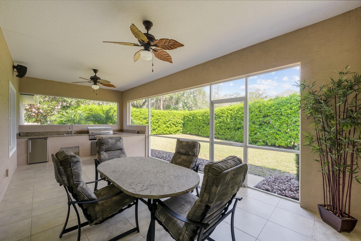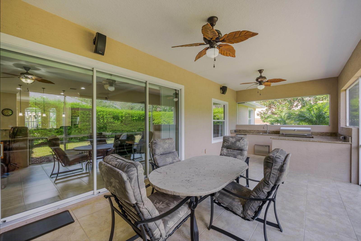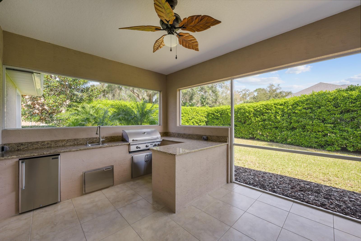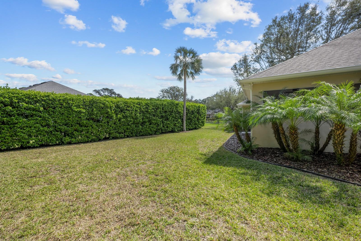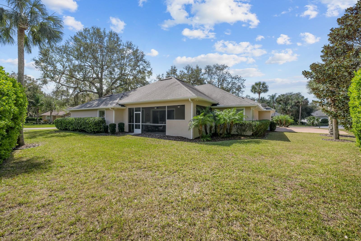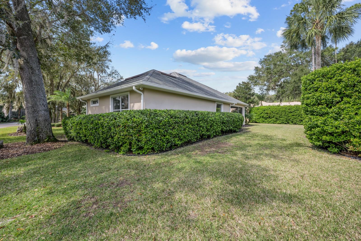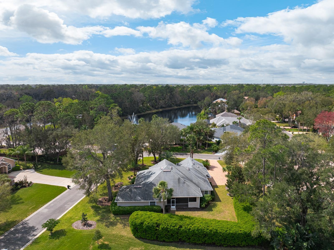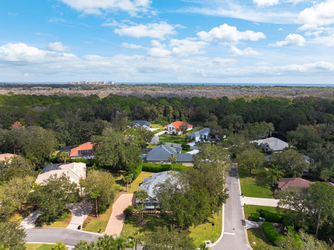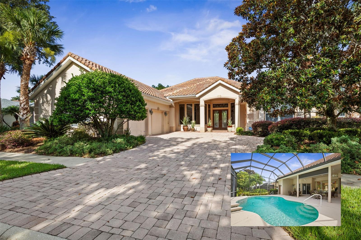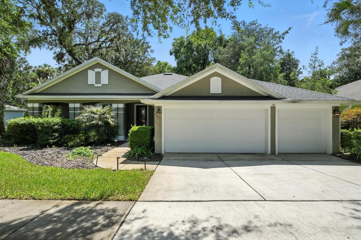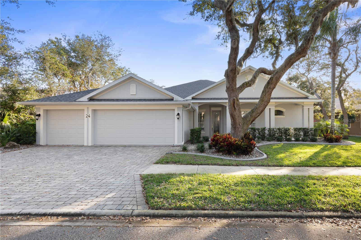PRICED AT ONLY: $729,000
Address: 6 Clementina Court, PALM COAST, FL 32137
Description
Step into refined Florida living at 6 Clementina Court, a meticulously maintained one owner home built by Seagate Homes in 2012. Located in Forest Park Estates, a sought after gated community, this spacious 2,714 sq. ft. residence blends modern convenience with timeless eleganceall on a single level, open floor plan designed for effortless living. From the moment you enter, the crown molding throughout and high end finishes set the tone for sophistication. The chefs kitchen is a culinary dream, featuring stainless steel appliances, stone countertops, and solid wood cabinetry for ample storage. A separate dining room provides a perfect space for intimate gatherings, while the expansive living area flows seamlessly to the screened patio with a full outdoor kitchenideal for entertaining year round. In addition, there are 2 primary bedrooms, each an ensuite.
The oversized, finished 3 car garage is a standout feature, boasting modular siding, built in storage systems, a butcher block counter, and epoxy coated floorsa dream for car enthusiasts, hobbyists, or those in need of extra workspace. Theres also a large storage space in the garage attic. Situated on a premium corner lot, this home offers added privacy and curb appeal. Beyond the homes exceptional features, the location is second to none. Enjoy an active lifestyle with miles of walking and biking trails, or take advantage of the proximity to the ocean, top tier shopping, and medical facilities. With historic St. Augustine and vibrant Daytona Beach just a short drive away, adventure is always within reach. With a low monthly HOA fee covering common area maintenance, this is the perfect opportunity to own a move in ready home in one of Palm Coasts finest communities. Dont waitschedule your private tour today!
Property Location and Similar Properties
Payment Calculator
- Principal & Interest -
- Property Tax $
- Home Insurance $
- HOA Fees $
- Monthly -
For a Fast & FREE Mortgage Pre-Approval Apply Now
Apply Now
 Apply Now
Apply Now- MLS#: FC307777 ( Residential )
- Street Address: 6 Clementina Court
- Viewed: 256
- Price: $729,000
- Price sqft: $171
- Waterfront: No
- Year Built: 2012
- Bldg sqft: 4271
- Bedrooms: 4
- Total Baths: 3
- Full Baths: 3
- Garage / Parking Spaces: 3
- Days On Market: 198
- Additional Information
- Geolocation: 29.5531 / -81.1897
- County: FLAGLER
- City: PALM COAST
- Zipcode: 32137
- Subdivision: Forest Park Estates
- Provided by: ENGEL VOLKERS ST. AUGUSTINE
- Contact: Bob Bagdon
- 386-338-0326

- DMCA Notice
Features
Building and Construction
- Builder Model: Sabel II
- Builder Name: Seagate Homes
- Covered Spaces: 0.00
- Exterior Features: Garden, Outdoor Grill, Outdoor Kitchen, Private Mailbox, Rain Gutters, Sliding Doors, Sprinkler Metered
- Flooring: Carpet, Tile
- Living Area: 2714.00
- Roof: Shingle
Land Information
- Lot Features: Corner Lot, Landscaped
Garage and Parking
- Garage Spaces: 3.00
- Open Parking Spaces: 0.00
Eco-Communities
- Water Source: Public
Utilities
- Carport Spaces: 0.00
- Cooling: Central Air
- Heating: Central, Electric
- Pets Allowed: Cats OK, Dogs OK
- Sewer: Public Sewer
- Utilities: Cable Available, Cable Connected, Electricity Available, Electricity Connected, Fiber Optics, Phone Available, Public, Sewer Available, Sewer Connected, Sprinkler Meter, Underground Utilities, Water Available, Water Connected
Amenities
- Association Amenities: Gated
Finance and Tax Information
- Home Owners Association Fee Includes: Maintenance Grounds
- Home Owners Association Fee: 165.00
- Insurance Expense: 0.00
- Net Operating Income: 0.00
- Other Expense: 0.00
- Tax Year: 2024
Other Features
- Accessibility Features: Accessible Bedroom, Accessible Closets, Accessible Doors, Accessible Entrance, Accessible Full Bath, Visitor Bathroom, Accessible Hallway(s), Accessible Kitchen, Accessible Kitchen Appliances, Accessible Central Living Area, Accessible Washer/Dryer, Customized Wheelchair Accessible
- Appliances: Dishwasher, Disposal, Dryer, Electric Water Heater, Ice Maker, Microwave, Range, Refrigerator, Trash Compactor, Washer
- Association Name: Watson Management/Susan Mathews
- Association Phone: 386-246-9274
- Country: US
- Interior Features: Accessibility Features, Ceiling Fans(s), Crown Molding, High Ceilings, Kitchen/Family Room Combo, Open Floorplan, Primary Bedroom Main Floor, Solid Wood Cabinets, Stone Counters, Thermostat, Tray Ceiling(s), Walk-In Closet(s), Window Treatments
- Legal Description: FOREST PARK ESTATES LOT 22 OR 819 PG 1345 OR 1901/1760
- Levels: One
- Area Major: 32137 - Palm Coast
- Occupant Type: Owner
- Parcel Number: 16-11-31-2828-00000-0220
- Possession: Close Of Escrow
- Style: Florida
- View: Trees/Woods
- Views: 256
- Zoning Code: SFR 4
Nearby Subdivisions
04 Fairways
5urfviewmatanzas Shores
Armand Bch East Sub
Armand Beach
Armand Beach East Sub
Armand Beach Estates
Artesia
Artesia Sub
Bayside Prcl C
Beach Haven
Beach Haven Un 1
Beach Haven Un 2
Beachwalk
Belle Terre Sec 11
Bernard Mdws Sec 81 Pal
Bon Terra Estates Sub
Bonn Terra Estates
Cinnamon Beach
City Of Palm Coast With Mosqui
Colbert Landings
Conservatory At Hammock Beach
Conservatoryhammock Beach
Country Club Cove
Country Club Cove Sec 08
Country Club Cove Sec 4
Country Club Cove Sec 4 Palm C
Country Club Harbor
Creekside Vlggrand Haven
Crossings/grand Haven Ph Ii
Crossingsgrand Haven Ph 1
Crossingsgrand Haven Ph Ii
Cypress Hammock
Estates Grand Haven Ph 2
Estatesgrand Haven Ph 2
Fairways
Fairways Edge/grand Haven
Fairways Edgegrand Haven
Flagler County
Flagler Village
Florida Park Palm Coast Sec 7
Florida Pk Sec 1
Forest Grove Bus Center
Forest Grove Sec 10
Forest Park Estates
Front St Grandhaven Ph 1
Front Street/grand Haven Ph 1
Front Streetgrand Haven Ph 1
Grand Haven
Grand Haven North Pahse 1
Grand Haven North Ph I
Grand Haven Village D1c
Grand Reserve
Hammock Beach
Hammock Beach Club Condominium
Hammock Dunes
Hammock Dunes Clusters
Hammock Dunes San Tropez
Hammock Dunes Villas Di Capri
Hammock Moorings North
Hammocks
Harbour Village Condo
Hidden Lake
Hidden Lakes
Hidden Lakes Palm Coast Ph 1
Hidden Lakes Ph 1
Hidden Lakes Ph 1 Sec 3
Hidden Lakes Ph I
Hidden Lakes Ph I Sec 2a
Hidden Lakes Ph I Sec 2b
Hidden Lakes Ph Iv-a
Hidden Lakes Water Oaks Ph 02
Indian Trails
Indian Trails Bressler Prcl H
Indian Trails East
Island Estates
Island Estates Sub
Island Estates Subd
Johnson Beach
Johnson Beach 1st Add
Lake Forest
Lake Forest Lake Forest North
Lake Forest & Lake Forest Nort
Lake Forest Sub
Lake View Sub
Lakeside At Matanzas Shores
Lakeside/mata
Lakesidemata
Lakesidematanzas Shores
Lakeview
Las Casitas
Las Casitas At Matanzas Shores
Las Casitas/matanzas Shores
Las Casitasmatanzas Shores
Linkside At Grand Haven Lot 21
Los Lagos/matanzas Shores I
Los Lagosmatanzas Shores 1
Los Lagosmatanzas Shores I
Marina Del Palma
Marina Del Palma Sub
Marineland Acres
Marineland Acres 1st Add
Marineland Acres 2nd Add
Marineland Acres Add 2
Marineland Acres Second Add
Marineland Acres Sub
Maritime Estates I-ii
Maritime Estates Ii
Maritime Estates Sub
Marsh Xinggrand Haven
Matanzas Cove
Matanzas Cove Mb 41 Pg 56 Lot
Matanzas Lakes Sub
Matanzas Woods
None
Northshore 02
Northshore 2
Not Applicable
Not Assigned-flagler
Not Available-flagler
Not In Subdivision
Not On The List
Oak Hammock
Ocean Hammock
Ocean Ridge Sub
Osprey Lakes
Other
Palm Coast
Palm Coast Florida Park Sec 1
Palm Coast Florida Park Sec 7
Palm Coast Lakeview Sec 37 Map
Palm Coast Northeast Quadrant
Palm Coast Northwest Quadrant
Palm Coast Park Lake View Sec
Palm Coast Plantaion Pud Un 1a
Palm Coast Plantation
Palm Coast Plantation Pud Un 3
Palm Coast Plantation Pud Un 4
Palm Coast Plantation Un 04
Palm Coast Plantation Un 1a
Palm Coast Residence Ph 1 Bldg
Palm Coast Sec 03 Palm Harbor
Palm Coast Sec 04
Palm Coast Sec 07
Palm Coast Sec 09
Palm Coast Sec 13 Bressler Prc
Palm Coast Sec 14
Palm Coast Sec 15
Palm Coast Sec 16
Palm Coast Sec 16 Blk 2
Palm Coast Sec 17
Palm Coast Sec 20
Palm Coast Sec 35
Palm Coast Sec 60
Palm Coast Section 10
Palm Coast Section 12
Palm Coast Section 13
Palm Coast Section 14
Palm Coast Section 17
Palm Coast Section 35
Palm Coast Section 37
Palm Coast Section 7
Palm Coast Section35
Palm Coast/florida Park Sec 06
Palm Coastflorida Park Sec 06
Palm Harbor
Palm Harbor Center Ph 01
Palm Harbor Estates
Plat Lakeview
Reserve Grand Haven Ph 1
Reverie At Palm Coast
Reveriepalm Coast Ph 1
River Oaks Hammock
Sanctuary
Sanctuary Sub
Sawmill Branch
Sawmill Branchpalm Coast
Sawmill Branchpalm Coast Park
Sawmill Creek
Sawmill Creek At Palm Coast
Sawmill Crkpalm Coast Park
Sea Colony
Sea Colony Sub
Somerset
Somerset At Palm Coast
Somerset At Palm Coast Park
Sunrise Villas
Surfviewmatanzas Shores
Surviewmatanzas Shores
The Hammocks
The Oaks Sub
The Sanctuary
The Sanctuary At Palm Coast
Toscana
Village At Palm Coast Ph 01
Village J2b Grand Haven
Village-grand Haven
Whispering Oaks Sub
Woodhaven
Similar Properties
Contact Info
- The Real Estate Professional You Deserve
- Mobile: 904.248.9848
- phoenixwade@gmail.com
