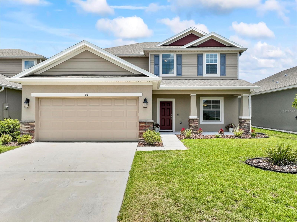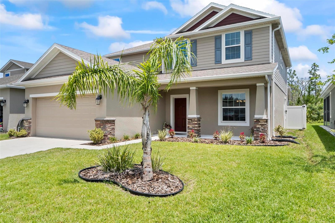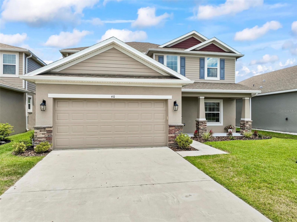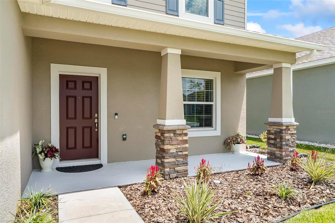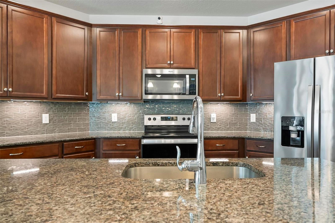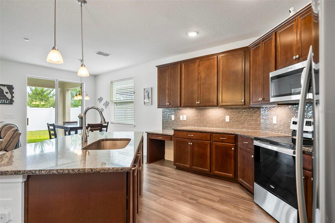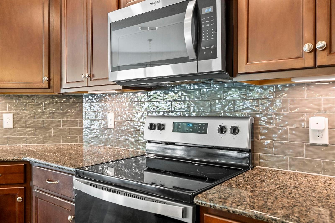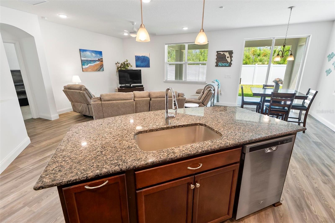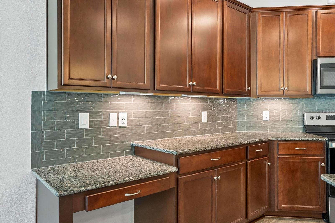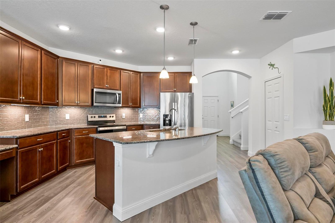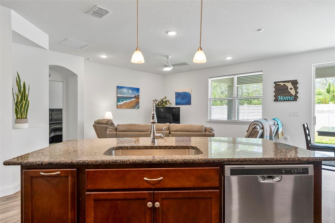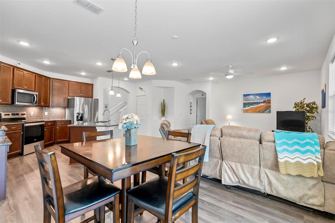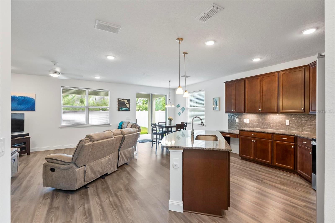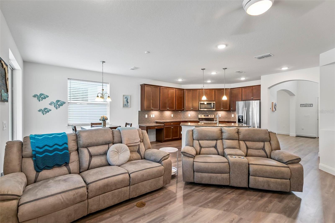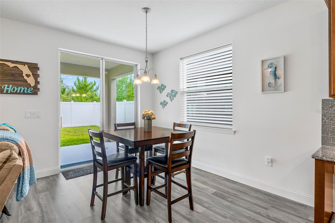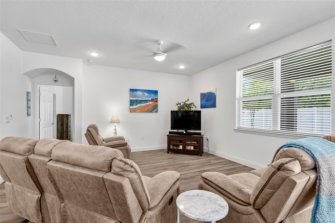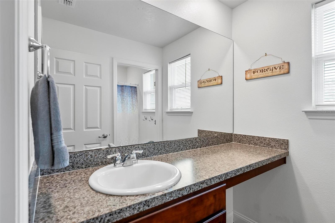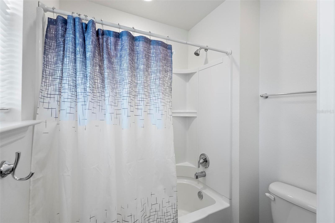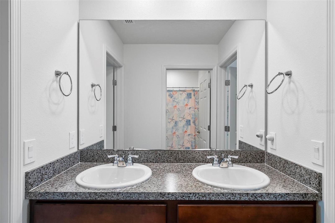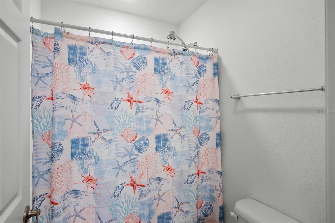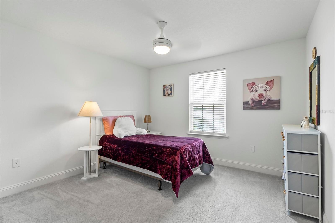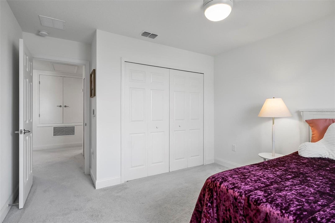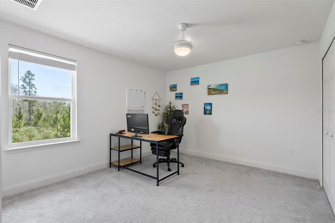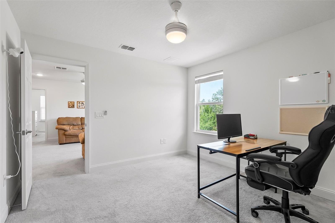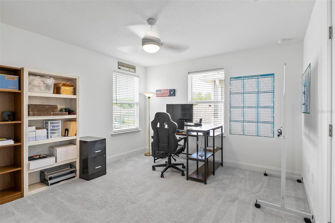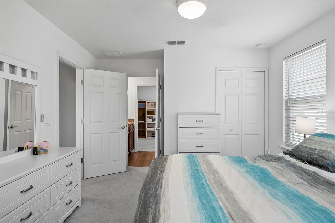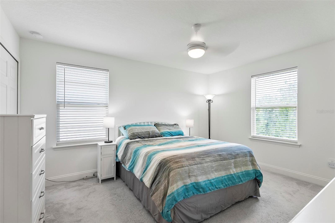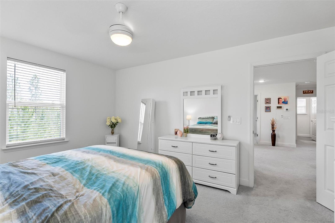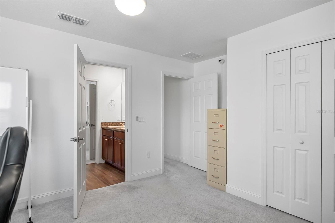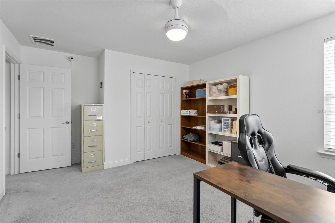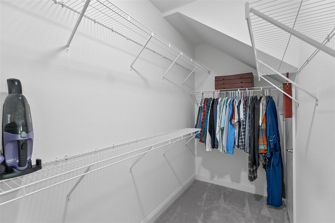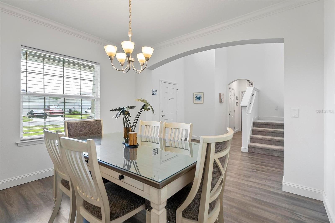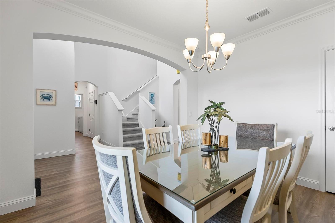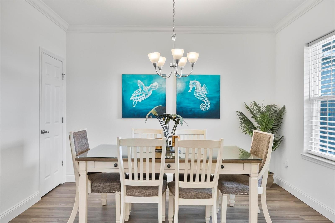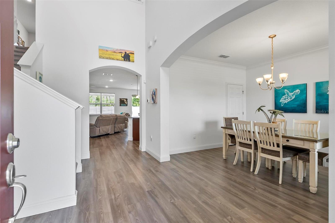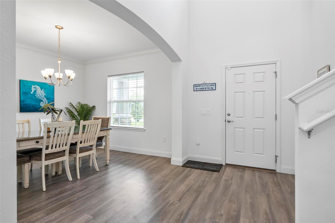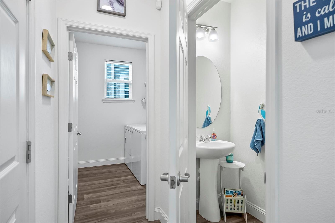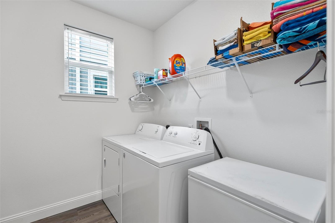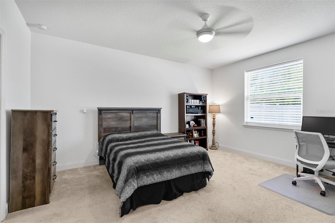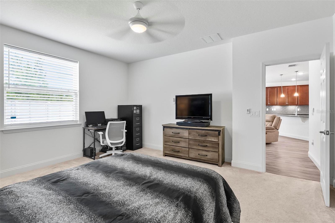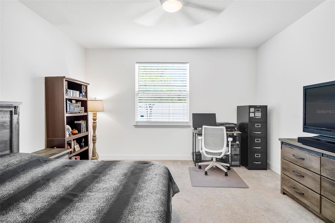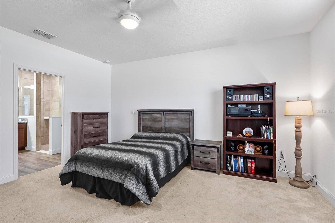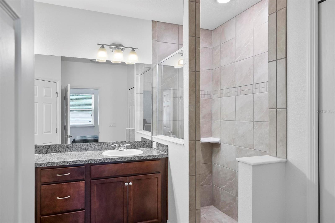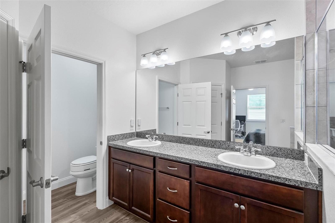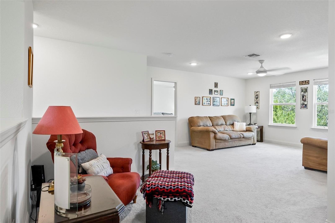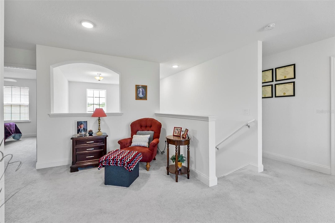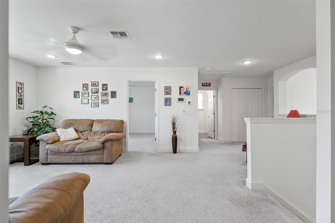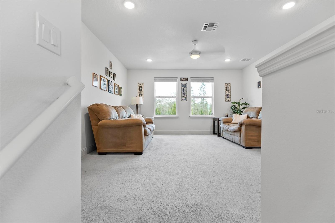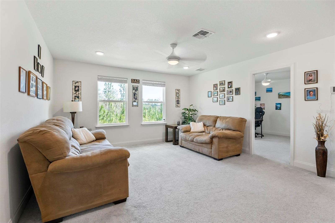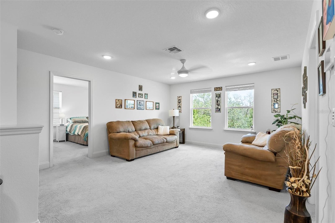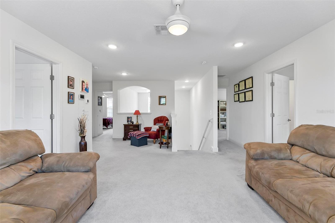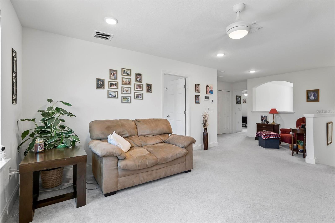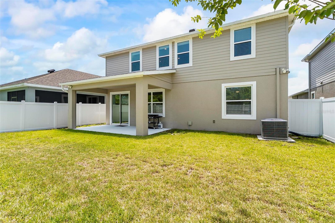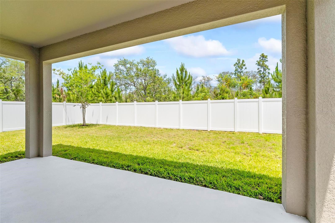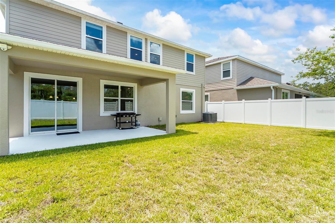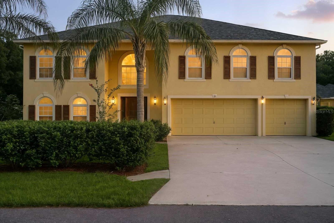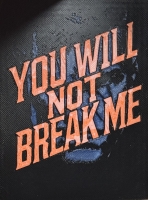PRICED AT ONLY: $472,000
Address: 40 Oakleaf Way, PALM COAST, FL 32137
Description
If you're looking for room to grow and space to breathe, this is the home for you! This beautifully built 5 bedroom, 3.5 bathroom block home offers the perfect blend of comfort and convenience. With generous living areas, plenty of storage, and a smart layout ideal for both everyday living and entertaining, there's space for everyone.
Enjoy TWO family rooms! One on first floor and another upstairs. There is storage galore in this well thought out house.
You'll love the fenced in backyard perfect for pets, or just enjoying some privacy outdoors. The neighborhood features sidewalks for those evening strolls and a community pool where you can cool off and meet the neighbors.
Tucked in a well kept community and just a short drive to the beach, this home offers coastal living with all the room youve been craving. Dont miss your chance to make it yours schedule your private showing today!
Property Location and Similar Properties
Payment Calculator
- Principal & Interest -
- Property Tax $
- Home Insurance $
- HOA Fees $
- Monthly -
For a Fast & FREE Mortgage Pre-Approval Apply Now
Apply Now
 Apply Now
Apply Now- MLS#: FC309845 ( Residential )
- Street Address: 40 Oakleaf Way
- Viewed: 674
- Price: $472,000
- Price sqft: $134
- Waterfront: No
- Year Built: 2021
- Bldg sqft: 3518
- Bedrooms: 5
- Total Baths: 4
- Full Baths: 3
- 1/2 Baths: 1
- Garage / Parking Spaces: 2
- Days On Market: 114
- Additional Information
- Geolocation: 29.6222 / -81.2854
- County: FLAGLER
- City: PALM COAST
- Zipcode: 32137
- Subdivision: Sawmill Crkpalm Coast Park
- Provided by: LIVIN PARADISE REALTY LLC
- Contact: M. Gina DosSantos
- 386-276-3600

- DMCA Notice
Features
Building and Construction
- Covered Spaces: 0.00
- Exterior Features: Sidewalk, Sliding Doors
- Flooring: Carpet, Vinyl
- Living Area: 2776.00
- Roof: Shingle
Garage and Parking
- Garage Spaces: 2.00
- Open Parking Spaces: 0.00
Eco-Communities
- Water Source: Public
Utilities
- Carport Spaces: 0.00
- Cooling: Central Air
- Heating: Electric
- Pets Allowed: Yes
- Sewer: Public Sewer
- Utilities: Cable Available, Electricity Connected, Public
Finance and Tax Information
- Home Owners Association Fee Includes: Pool, Private Road
- Home Owners Association Fee: 391.00
- Insurance Expense: 0.00
- Net Operating Income: 0.00
- Other Expense: 0.00
- Tax Year: 2024
Other Features
- Appliances: Dishwasher, Disposal, Electric Water Heater, Microwave, Range
- Association Name: Valerie Lauson
- Country: US
- Interior Features: Ceiling Fans(s), Crown Molding, High Ceilings, Pest Guard System, Primary Bedroom Main Floor, Split Bedroom, Stone Counters, Thermostat, Walk-In Closet(s)
- Legal Description: SAWMILL CREEK AT PALM COAST PARK MB 39 PG 36 LOT 128 OR 2246/175
- Levels: One
- Area Major: 32137 - Palm Coast
- Occupant Type: Owner
- Parcel Number: 21-10-30-5410-00000-1280
- Possession: Close Of Escrow
- Views: 674
- Zoning Code: MPD
Nearby Subdivisions
04 Fairways
5urfviewmatanzas Shores
Armand Bch East Sub
Armand Beach
Armand Beach East Sub
Armand Beach Estates
Artesia
Artesia Sub
Bayside Prcl C
Beach Haven
Beach Haven Un 1
Beach Haven Un 2
Beachwalk
Belle Terre Sec 11
Bon Terra Estates Sub
Bonn Terra Estates
City Of Palm Coast With Mosqui
Colbert Landings
Conservatory At Hammock Beach
Conservatoryhammock Beach
Country Club Cove
Country Club Cove Sec 08
Country Club Cove Sec 4
Country Club Cove Sec 4 Palm C
Country Club Harbor
Creekside Vlggrand Haven
Crossings Grand Haven Ph I
Crossings/grand Haven Ph Ii
Crossingsgrand Haven Ph 1
Crossingsgrand Haven Ph Ii
Cypress Hammock
Estates Grand Haven Ph 2
Estatesgrand Haven Ph 2
Fairways
Fairways Edgegrand Haven
Flagler County
Flagler Village
Florida Park Palm Coast Sec 7
Florida Pk Sec 1
Forest Grove Bus Center
Forest Grove Sec 10
Forest Park Estates
Front St Grandhaven Ph 1
Grand Haven
Grand Haven North Pahse 1
Grand Haven North Ph 1
Grand Haven North Ph I
Grand Haven Village D1c
Grand Reserve
Hammock Beach
Hammock Beach Club Condominium
Hammock Dunes
Hammock Dunes Clusters
Hammock Dunes San Tropez
Hammock Dunes Villas Di Capri
Hammock Moorings North
Hammocks
Harbour Village Condo
Hidden Lake
Hidden Lakes
Hidden Lakes Palm Coast Ph 1
Hidden Lakes Ph 1
Hidden Lakes Ph 1 Sec 3
Hidden Lakes Ph I
Hidden Lakes Ph I Sec 2a
Hidden Lakes Ph I Sec 2b
Hidden Lakes Ph Iv-a
Hidden Lakes Water Oaks Ph 02
Indian Trails
Indian Trails Bressler Prcl H
Indian Trails East
Island Estates
Island Estates Sub
Island Estates Subd
Johnson Beach
Johnson Beach 1st Add
Lake Forest
Lake Forest Lake Forest North
Lake Forest Sub
Lake View Sub
Lakeside At Matanzas Shores
Lakeside/mata
Lakesidemata
Lakesidematanzas Shores
Lakeview
Las Casitas
Las Casitas At Matanzas Shores
Las Casitas/matanzas Shores
Las Casitasmatanzas Shores
Linkside At Grand Haven Lot 21
Los Lagos/matanzas Shores I
Los Lagosmatanzas Shores 1
Los Lagosmatanzas Shores I
Marina Del Palma
Marineland Acres
Marineland Acres 1st Add
Marineland Acres 2nd Add
Marineland Acres Add 2
Marineland Acres Second Add
Marineland Acres Sub
Maritime Estates I-ii
Maritime Estates Ii
Maritime Estates Sub
Marsh Xinggrand Haven
Matanzas Cove
Matanzas Cove Mb 41 Pg 56 Lot
Matanzas Lakes Sub
Matanzas Woods
Monterrey Sub
None
Northshore 02
Northshore 2
Not Applicable
Not Assigned-flagler
Not Available-flagler
Not In Subdivision
Not On The List
Oak Hammock
Ocean Hammock
Ocean Ridge Sub
Osprey Lakes
Other
Palm Coast
Palm Coast Florida Park Sec 1
Palm Coast Florida Park Sec 7
Palm Coast Lakeview Sec 37 Map
Palm Coast Northeast Quadrant
Palm Coast Northwest Quadrant
Palm Coast Plantaion Pud Un 1a
Palm Coast Plantation
Palm Coast Plantation Pud Un 3
Palm Coast Plantation Pud Un 4
Palm Coast Plantation Un 04
Palm Coast Plantation Un 1a
Palm Coast Residence Ph 1 Bldg
Palm Coast Sec 03 Palm Harbor
Palm Coast Sec 04
Palm Coast Sec 07
Palm Coast Sec 09
Palm Coast Sec 13 Bressler Prc
Palm Coast Sec 14
Palm Coast Sec 15
Palm Coast Sec 16
Palm Coast Sec 16 Blk 2
Palm Coast Sec 17
Palm Coast Sec 20
Palm Coast Sec 35
Palm Coast Sec 60
Palm Coast Section 10
Palm Coast Section 12
Palm Coast Section 13
Palm Coast Section 14
Palm Coast Section 17
Palm Coast Section 35
Palm Coast Section 37
Palm Coast Section 7
Palm Coast Section35
Palm Coast/florida Park Sec 06
Palm Coastflorida Park Sec 06
Palm Harbor
Palm Harbor Center Ph 01
Palm Harbor Estates
Pine Lake
Plat Lakeview
Reserve Grand Haven Ph 1
Reverie At Palm Coast
Reveriepalm Coast Ph 1
River Oaks Hammock
Sanctuary
Sanctuary Sub
Sawmill Branch
Sawmill Branchpalm Coast Park
Sawmill Creek At Palm Coast
Sawmill Crkpalm Coast Park
Sea Colony
Sea Colony Sub
Somerset
Somerset At Palm Coast
Somerset At Palm Coast Park
Sunrise Villas
Surfviewmatanzas Shores
Surviewmatanzas Shores
The Hammocks
The Oaks Sub
The Sanctuary
The Sanctuary At Palm Coast
Toscana
Village At Palm Coast Ph 01
Village J2b Grand Haven
Village-grand Haven
Whispering Oaks Sub
Woodhaven
Similar Properties
Contact Info
- The Real Estate Professional You Deserve
- Mobile: 904.248.9848
- phoenixwade@gmail.com
