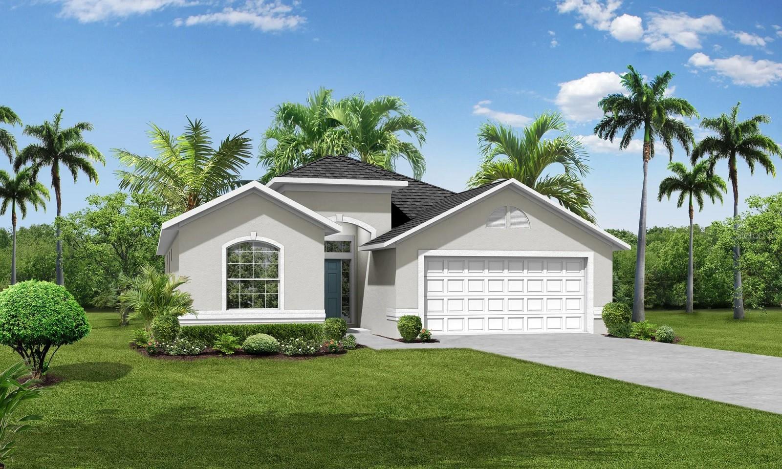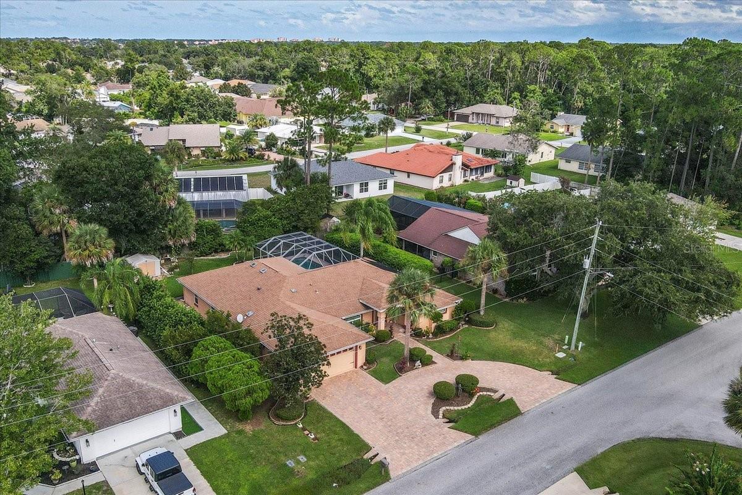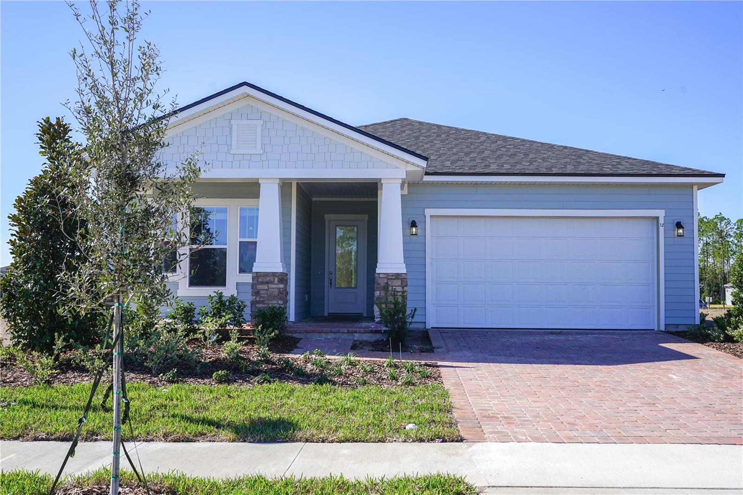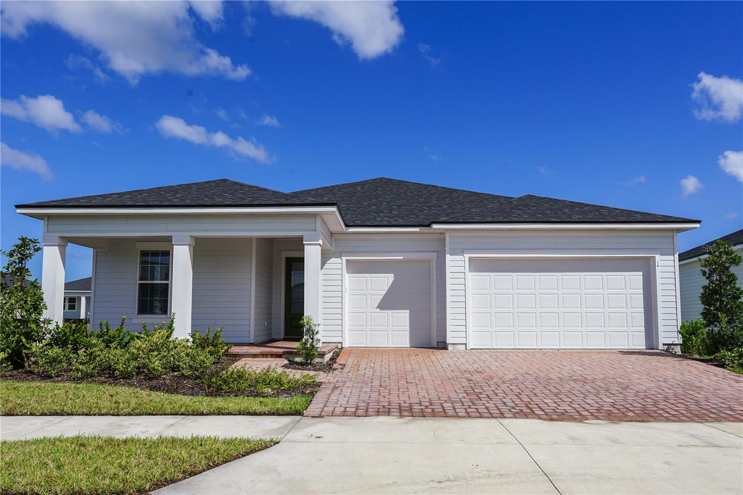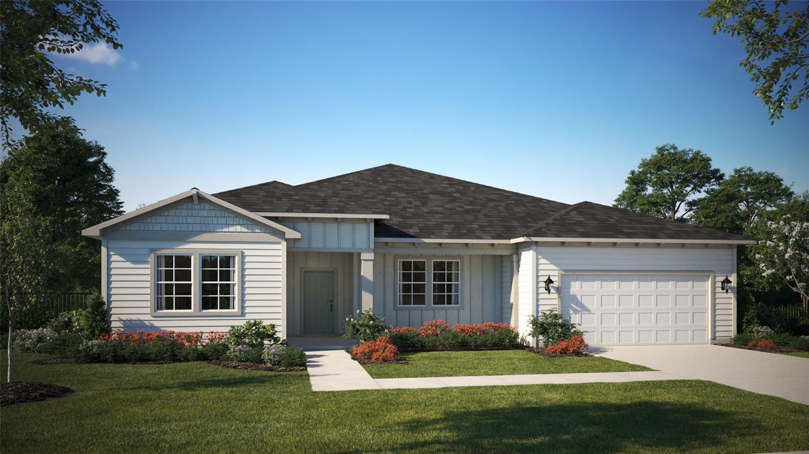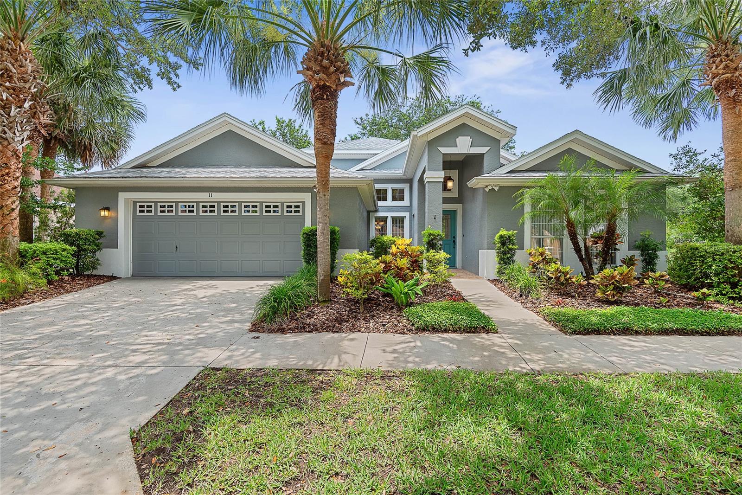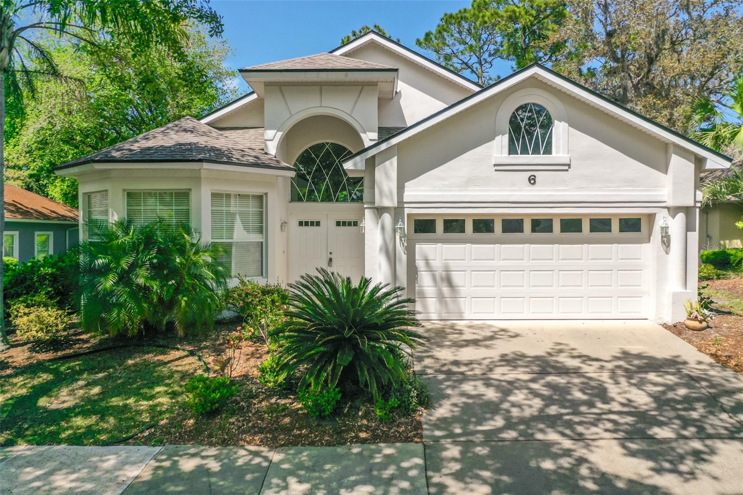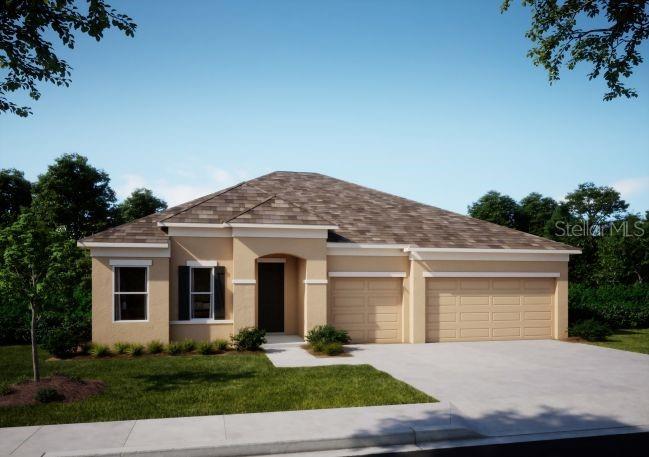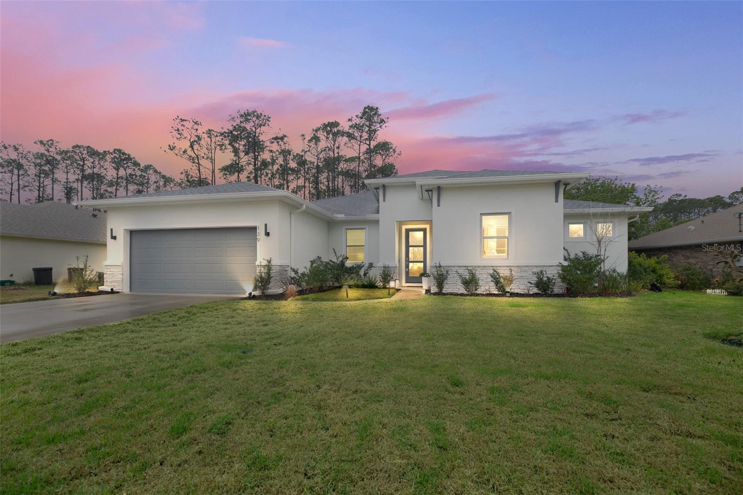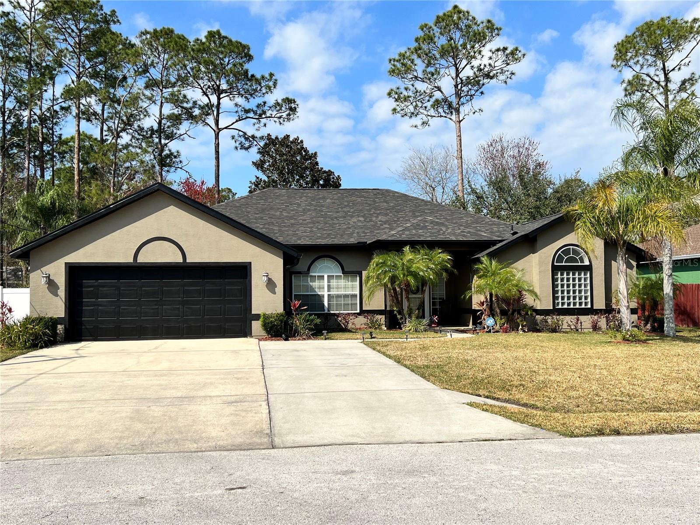PRICED AT ONLY: $429,900
Address: 3 Lakeland Way, PALM COAST, FL 32137
Description
Under Construction. Bring All Offers! The Norris II offers tons of upgrades including luxury vinyl flooring throughout, premier lighting fixtures, and stunning glass entry door. The gourmet inspired kitchen features upgraded 42" cabinets and accessories, quartz countertops, designer backsplash, and stainless steel appliances. The secluded owner's suite is highlighted by a recessed ceiling, oversized walk in closet, and beautifully appointed owner's bath with quartz counters on the dual sink vanity and large walk in shower with bench. Covered lanai overlooking landscaped yard with irrigation system.
Property Location and Similar Properties
Payment Calculator
- Principal & Interest -
- Property Tax $
- Home Insurance $
- HOA Fees $
- Monthly -
For a Fast & FREE Mortgage Pre-Approval Apply Now
Apply Now
 Apply Now
Apply Now- MLS#: FC311004 ( Residential )
- Street Address: 3 Lakeland Way
- Viewed: 40
- Price: $429,900
- Price sqft: $166
- Waterfront: No
- Year Built: 2025
- Bldg sqft: 2593
- Bedrooms: 2
- Total Baths: 2
- Full Baths: 2
- Garage / Parking Spaces: 2
- Days On Market: 65
- Additional Information
- Geolocation: 29.6074 / -81.2778
- County: FLAGLER
- City: PALM COAST
- Zipcode: 32137
- Subdivision: Matanzas Cove
- Provided by: SEAGATE REAL ESTATE INC
- Contact: Tommie Krawiec
- 386-206-5136

- DMCA Notice
Features
Building and Construction
- Builder Model: Norris II
- Builder Name: SeaGate Homes
- Covered Spaces: 0.00
- Flooring: Laminate
- Living Area: 1905.00
- Roof: Shingle
Property Information
- Property Condition: Under Construction
Garage and Parking
- Garage Spaces: 2.00
- Open Parking Spaces: 0.00
Eco-Communities
- Water Source: Public
Utilities
- Carport Spaces: 0.00
- Cooling: Central Air
- Heating: Central
- Pets Allowed: Cats OK, Dogs OK
- Sewer: Public Sewer
- Utilities: Electricity Connected, Sewer Connected, Water Connected
Finance and Tax Information
- Home Owners Association Fee: 110.00
- Insurance Expense: 0.00
- Net Operating Income: 0.00
- Other Expense: 0.00
- Tax Year: 2024
Other Features
- Appliances: Dishwasher, Disposal, Microwave, Range
- Association Name: Susan Mathews
- Association Phone: 386-246-9274
- Country: US
- Interior Features: Open Floorplan, Primary Bedroom Main Floor, Solid Surface Counters, Walk-In Closet(s)
- Legal Description: MATANZAS COVE MB 41 PG 56 LOT 21
- Levels: One
- Area Major: 32137 - Palm Coast
- Occupant Type: Vacant
- Parcel Number: 28-10-30-4240-00000-0210
- Views: 40
- Zoning Code: SFR1
Nearby Subdivisions
04 Fairways
5urfviewmatanzas Shores
Armand Bch East Sub
Armand Beach
Armand Beach East Sub
Armand Beach Estates
Artesia
Artesia Sub
Bayside Prcl C
Beach Haven
Beach Haven Un 1
Beach Haven Un 2
Beachwalk
Belle Terre Sec 11
Belle Terre Sec 35 Palm Coast
Bon Terra Estates Sub
Bonn Terra Estates
City Of Palm Coast With Mosqui
Colbert Landings
Conservatory At Hammock Beach
Conservatoryhammock Beach
Country Club Cove
Country Club Cove Sec 08
Country Club Cove Sec 4
Country Club Cove Sec 4 Palm C
Country Club Harbor
Creekside Vlggrand Haven
Crossings Grand Haven Ph I
Crossingsgrand Haven Ph 1
Crossingsgrand Haven Ph Ii
Estates Grand Haven Ph 2
Estates/grand Haven Ph 2
Estatesgrand Haven Ph 2
Fairways
Fairways Edgegrand Haven
Flagler County
Flagler Village
Florida Park Palm Coast Sec 10
Florida Pk Sec 1
Forest Grove Bus Center
Forest Grove Sec 10
Forest Park Estates
Grand Haven
Grand Haven North Pahse 1
Grand Haven North Ph 1
Grand Haven North Ph I
Grand Haven Village D1c
Grand Reserve
Hammock Beach
Hammock Beach Club Condominium
Hammock Dunes
Hammock Dunes - Ville Di Capri
Hammock Dunes Clusters
Hammock Dunes San Tropez
Hammock Moorings North
Hammocks
Harbor Village Marina
Harbour Village Condo
Hidden Lake
Hidden Lakes
Hidden Lakes Palm Coast Ph 1
Hidden Lakes Ph 1
Hidden Lakes Ph 1 Sec 3
Hidden Lakes Ph I Sec 2a
Hidden Lakes Ph I Sec 2b
Hidden Lakes Ph Iv-a
Hidden Lakes Water Oaks Ph 02
Indian Trails
Indian Trails Bressler Prcl H
Indian Trails East
Island Estates
Island Estates Sub
Island Estates Subd
Johnson Beach
Johnson Beach 1st Add
Lake Forest
Lake Forest Lake Forest North
Lake Forest & Lake Forest Nort
Lake Forest Sub
Lake View Sub
Lakeside/matanzas Shores
Lakesidemata
Lakesidematanzas Shores
Lakeview
Lakeviewsec 37 Palm Coast
Las Casitas
Las Casitas At Matanzas Shores
Las Casitas/matanzas Shores
Las Casitasmatanzas Shores
Los Lagosmatanzas Shores 1
Los Lagosmatanzas Shores I
Marina Del Palma
Marina Del Palma Sub
Marineland Acres
Marineland Acres 1st Add
Marineland Acres 2nd Add
Marineland Acres Add 2
Marineland Acres Second Add
Marineland Acres Sub
Maritime Estates I-ii
Maritime Estates Ii
Maritime Estates Sub
Matanzas Cove
Matanzas Cove Mb 41 Pg 56 Lot
Matanzas Lakes Sub
Matanzas Woods
None
Northshore 2
Not Applicable
Not Assigned-flagler
Not Available-flagler
Not In Subdivision
Not On The List
Oak Hammock
Ocean Hammock
Ocean Ridge Sub
Osprey Lakes
Other
Palm Coast
Palm Coast Florida Park Sec 1
Palm Coast Florida Park Sec 7
Palm Coast Lakeview Sec 37 Map
Palm Coast Northeast Quadrant
Palm Coast Northwest Quadrant
Palm Coast Plantaion Pud Un 1a
Palm Coast Plantation
Palm Coast Plantation Pud Un 3
Palm Coast Plantation Pud Un 4
Palm Coast Plantation Un 04
Palm Coast Plantation Un 1a
Palm Coast Residence Ph 1 Bldg
Palm Coast Sec 03 Palm Harbor
Palm Coast Sec 04
Palm Coast Sec 07
Palm Coast Sec 09
Palm Coast Sec 13 Bressler Prc
Palm Coast Sec 14
Palm Coast Sec 15
Palm Coast Sec 16
Palm Coast Sec 16 Blk 2
Palm Coast Sec 17
Palm Coast Sec 20
Palm Coast Sec 35
Palm Coast Sec 58
Palm Coast Sec 60
Palm Coast Section 10
Palm Coast Section 12
Palm Coast Section 13
Palm Coast Section 14
Palm Coast Section 17
Palm Coast Section 35
Palm Coast Section 37
Palm Coast Section 7
Palm Coast Section35
Palm Coast/florida Park Sec 06
Palm Coastflorida Park Sec 06
Palm Harbor
Palm Harbor Center Ph 01
Palm Harbor Estates
Pine Lake
Plat Lakeview
Reserve Grand Haven Ph 1
Reverie At Palm Coast
Reveriepalm Coast Ph 1
River Oaks Hammock
Sanctuary
Sanctuary Sub
Sawmill Branch
Sawmill Branch/palm Coast Pk P
Sawmill Branchpalm Coast Park
Sawmill Branchpalm Coast Pk P
Sawmill Creek At Palm Coast
Sawmill Crk/palm Coast Park
Sawmill Crkpalm Coast Park
Sea Colony
Sea Colony Sub
Sea Scape Sub
Somerset
Somerset At Palm Coast
Somerset At Palm Coast Park
Surfviewmatanzas Shores
Surviewmatanzas Shores
The Hammocks
The Oaks Sub
The Sanctuary
The Sanctuary At Palm Coast
Toscana
Village At Palm Coast Ph 01
Village J-2b Grand Haven
Village J2b Grand Haven
Village-grand Haven
Whispering Oaks Sub
Woodhaven
Similar Properties
Contact Info
- The Real Estate Professional You Deserve
- Mobile: 904.248.9848
- phoenixwade@gmail.com
