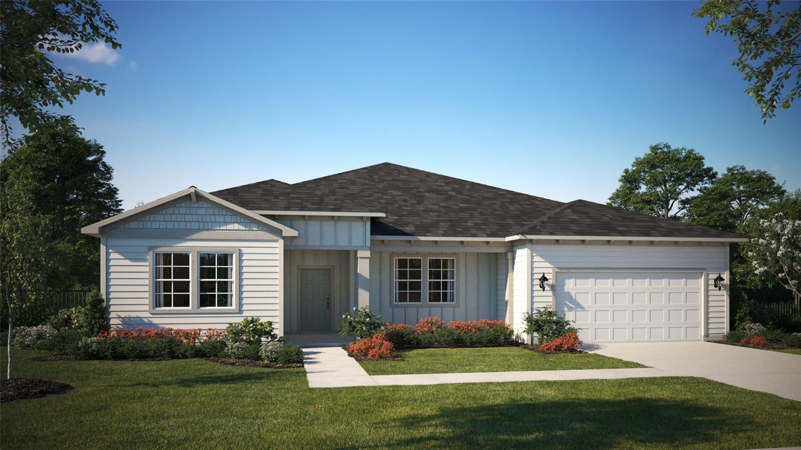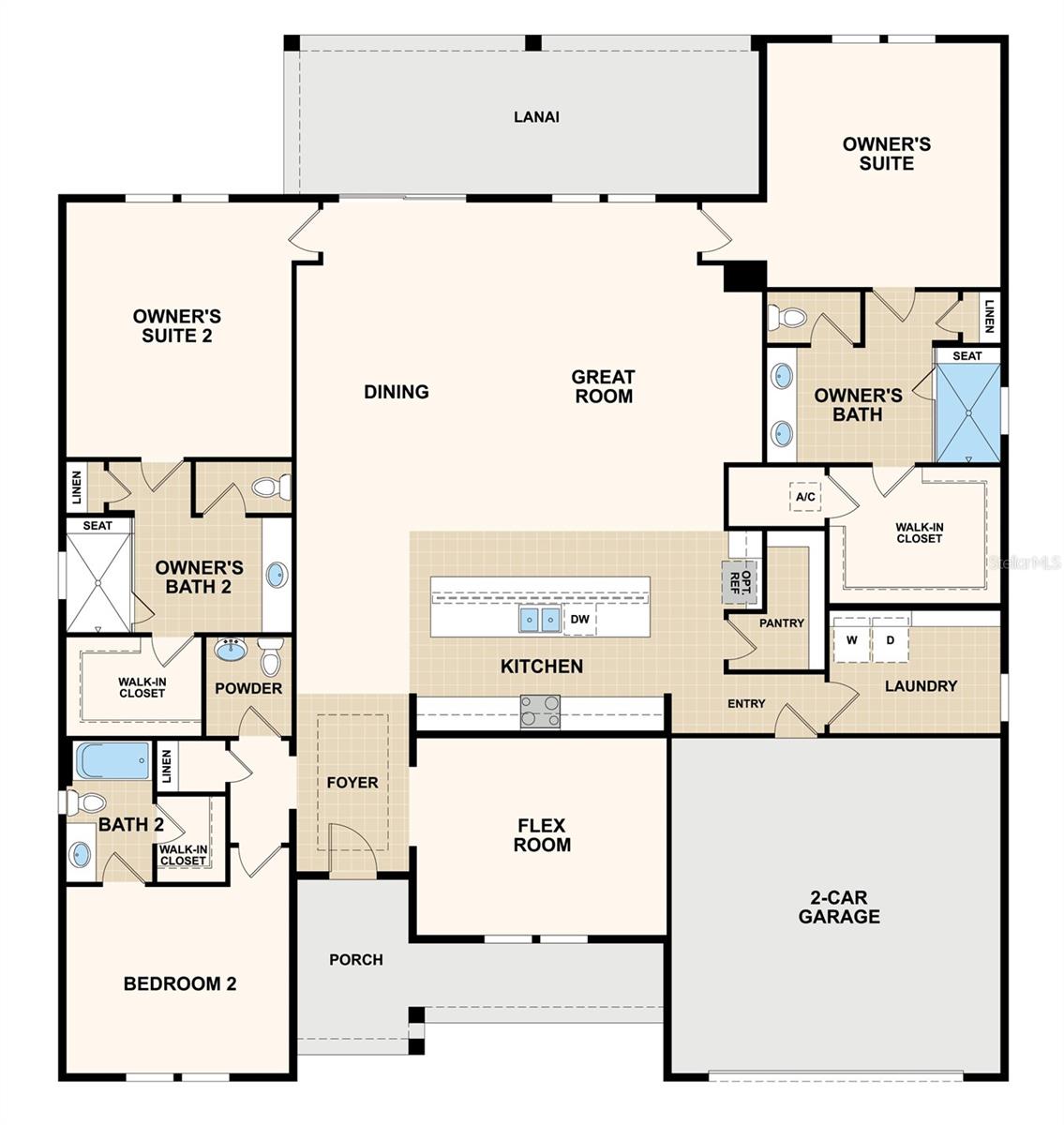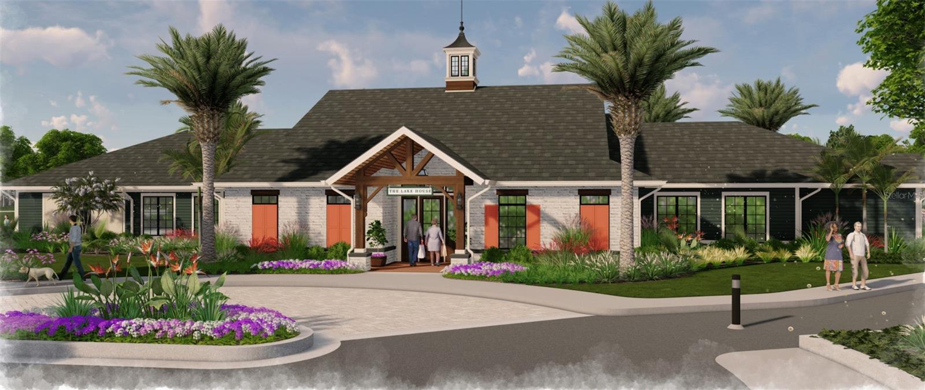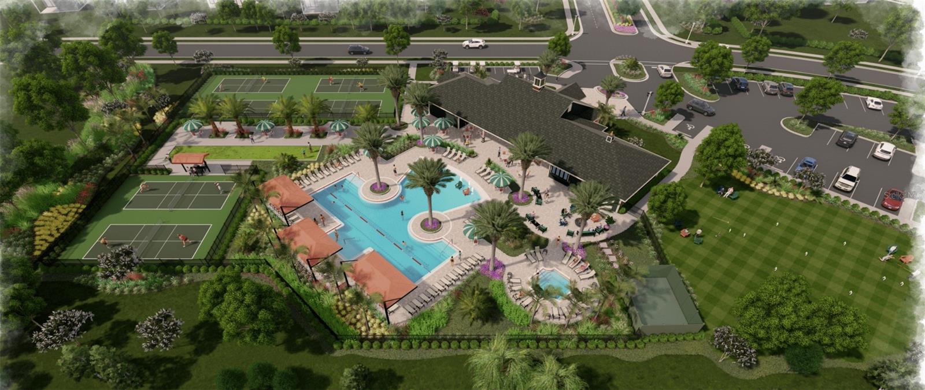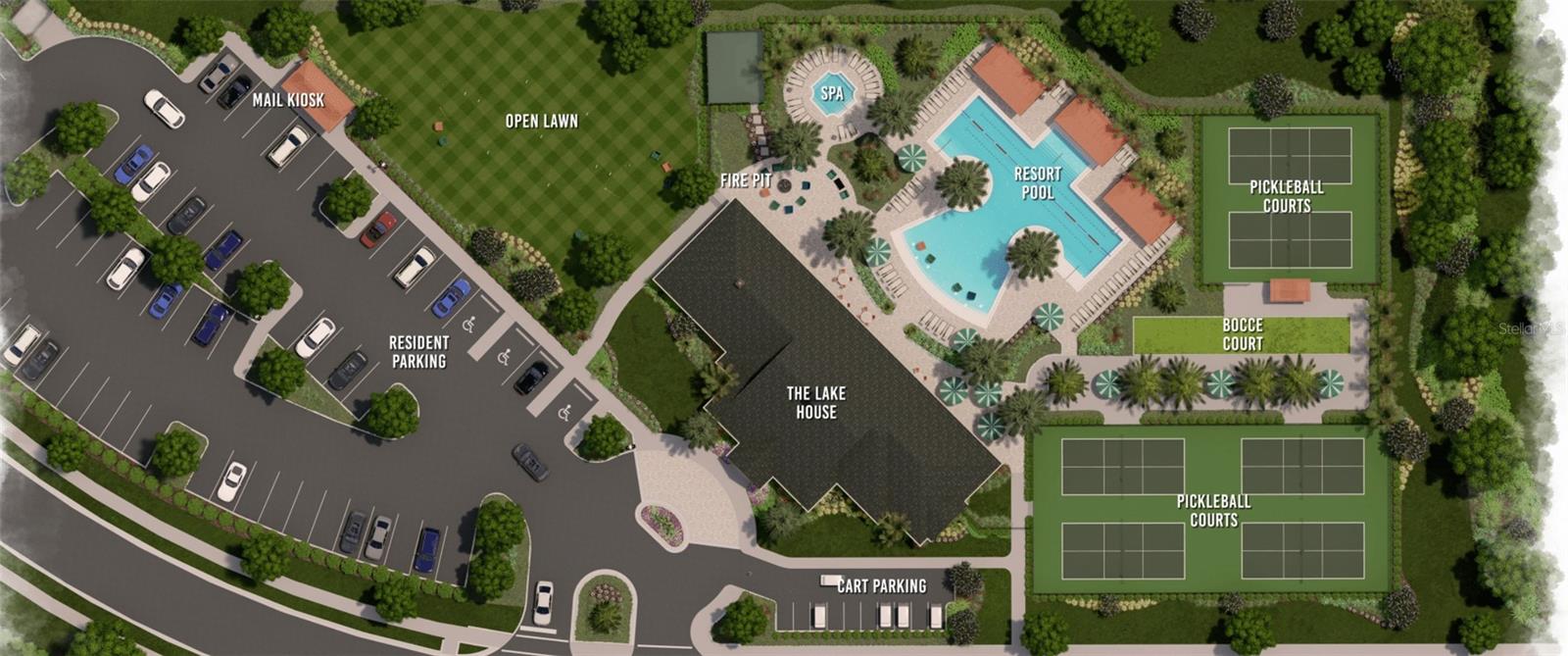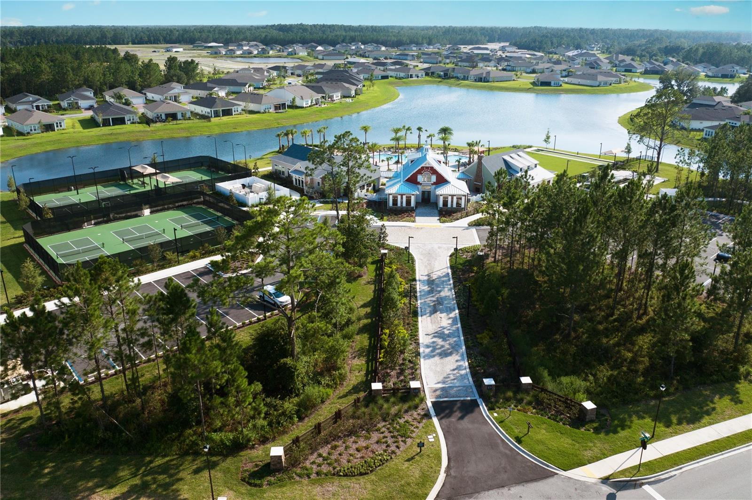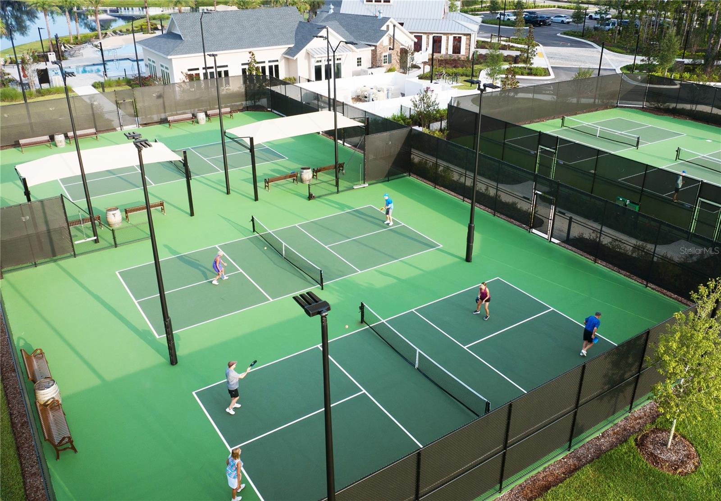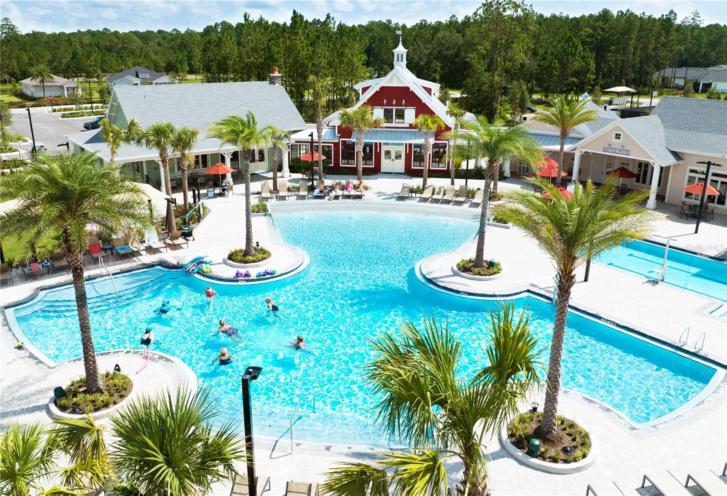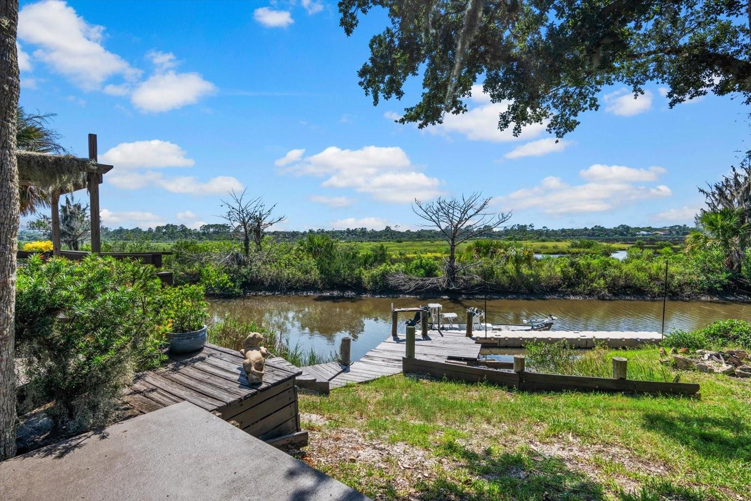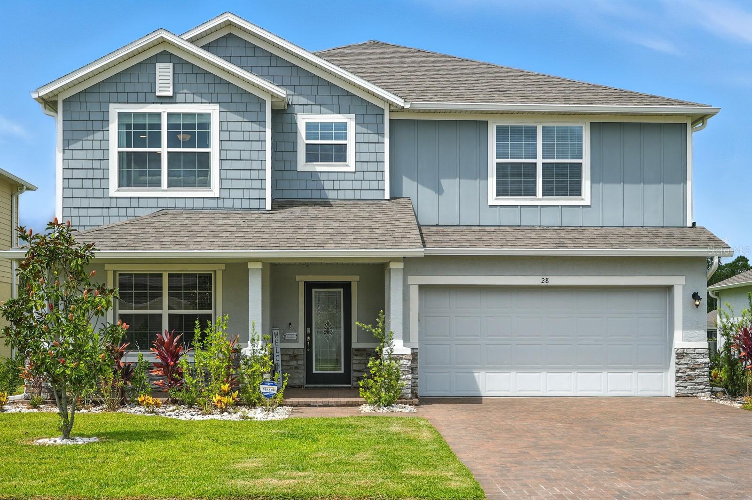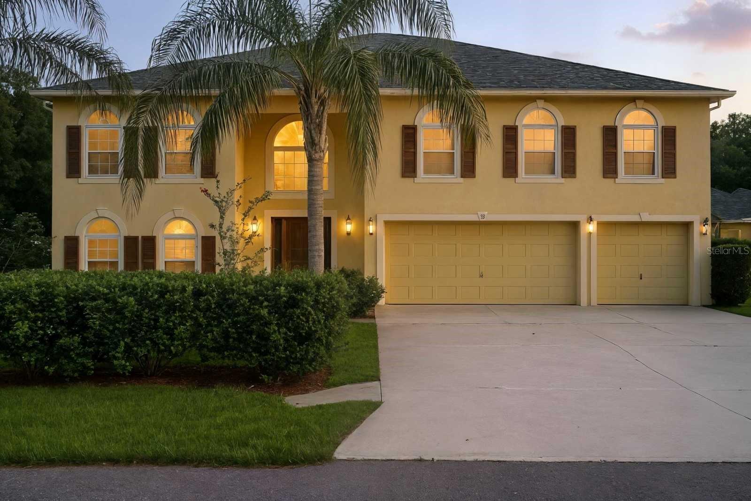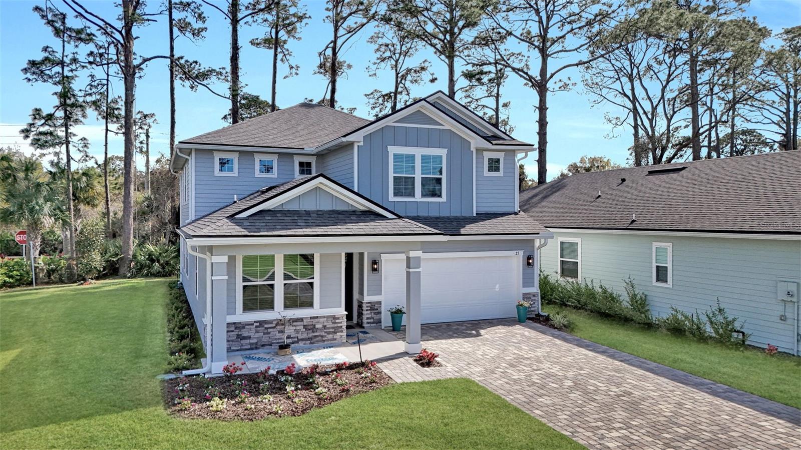PRICED AT ONLY: $499,990
Address: 41 Reverie Drive, PALM COAST, FL 32137
Description
Santa Rosa Model Step into this thoughtfully designed single story home, where every detail has been crafted for your comfort and convenience. With generous room sizes and an open layout, this home offers a perfect blend of functionality and style: Great Room: 14.4' x 18.7' Ideal for entertaining or relaxing with family. Dining Room: 14.4' x 8.5' Perfectly situated for intimate dinners or casual gatherings. Kitchen: 12.8' x 14.3' A chef's dream with 42'' cabinets, quartz countertops, a kitchen island, and a walk in pantry. Primary Bedroom: 15.6' x 13' A spacious retreat with plenty of natural light. Second Bedroom: 12' x 12.8' Comfortably sized for guests or a home office. Stylish Luxury Vinyl Plank flooring runs throughout the home, enhancing its modern aesthetic while providing durability and ease of maintenance. Large windows frame scenic views of lush trees and the preserve, creating a tranquil and inviting atmosphere.
Property Location and Similar Properties
Payment Calculator
- Principal & Interest -
- Property Tax $
- Home Insurance $
- HOA Fees $
- Monthly -
For a Fast & FREE Mortgage Pre-Approval Apply Now
Apply Now
 Apply Now
Apply Now- MLS#: G5094460 ( Residential )
- Street Address: 41 Reverie Drive
- Viewed: 201
- Price: $499,990
- Price sqft: $151
- Waterfront: No
- Year Built: 2025
- Bldg sqft: 3319
- Bedrooms: 4
- Total Baths: 3
- Full Baths: 2
- 1/2 Baths: 1
- Garage / Parking Spaces: 2
- Days On Market: 232
- Additional Information
- Geolocation: 29.5726 / -81.2813
- County: FLAGLER
- City: PALM COAST
- Zipcode: 32137
- Subdivision: Reverie At Palm Coast
- Provided by: OLYMPUS EXECUTIVE REALTY INC
- Contact: Nancy Pruitt, PA
- 407-469-0090

- DMCA Notice
Features
Building and Construction
- Builder Model: Santa Rosa
- Builder Name: Dream Finders Homes
- Covered Spaces: 0.00
- Exterior Features: Irrigation System, Lighting
- Flooring: Carpet, Ceramic Tile
- Living Area: 2790.00
- Roof: Shingle
Property Information
- Property Condition: Completed
Land Information
- Lot Features: Cleared
Garage and Parking
- Garage Spaces: 2.00
- Open Parking Spaces: 0.00
- Parking Features: Garage Door Opener
Eco-Communities
- Water Source: Public
Utilities
- Carport Spaces: 0.00
- Cooling: Central Air
- Heating: Central, Electric
- Pets Allowed: Yes
- Sewer: Public Sewer
- Utilities: Cable Available, Public, Sewer Connected, Underground Utilities, Water Available
Amenities
- Association Amenities: Clubhouse, Fence Restrictions, Pickleball Court(s), Pool, Recreation Facilities, Spa/Hot Tub, Tennis Court(s)
Finance and Tax Information
- Home Owners Association Fee Includes: Pool
- Home Owners Association Fee: 216.66
- Insurance Expense: 0.00
- Net Operating Income: 0.00
- Other Expense: 0.00
- Tax Year: 2024
Other Features
- Appliances: Dishwasher, Disposal, Range
- Association Name: First Service Management
- Association Phone: 904-733-3334
- Country: US
- Furnished: Unfurnished
- Interior Features: Open Floorplan, Primary Bedroom Main Floor, Split Bedroom, Thermostat, Walk-In Closet(s)
- Legal Description: REVERIE AT PALM COAST PHASE I MB 40 PG 88 LOT 236 +
- Levels: One
- Area Major: 32137 - Palm Coast
- Occupant Type: Vacant
- Parcel Number: 04-11-30-5160-00000-236
- Possession: Close of Escrow
- Style: Ranch
- Views: 201
- Zoning Code: PUD
Nearby Subdivisions
04 Fairways
1st Add Johnson Sub
5urfviewmatanzas Shores
Armand Beach
Armand Beach East Sub
Armand Beach Estates
Artesia
Artesia Additions
Artesia Sub
Bayside Prcl C
Beach Haven
Beach Haven Un 1
Beach Haven Un 2
Beachwalk
Belle Terre
Bon Terra Estates Sub
Bonn Terra Estates
City Of Palm Coast With Mosqui
Colbert Landings
Conservatory At Hammock Beach
Conservatoryhammock Beach
Country Club Cove
Country Club Cove Sec 4
Country Club Cove Sec 4 Palm C
Country Club Harbor
Creekside Vlggrand Haven
Crossingsgrand Haven Ph 1
Dupont Estates
Estates Grand Haven Ph 2
Fairways Edgegrand Haven
Flagler County
Florida Park Palm Coast Sec 7
Forest Grove Bus Center
Front St Grandhaven Ph 1
Front Streetgrand Haven Ph 1
Grand Haven
Grand Haven North Pahse 1
Grand Haven North Ph 1
Grand Haven North Ph I
Grand Haven Village D1c
Hammock
Hammock Beach
Hammock Dunes
Hammock Dunes Clusters
Hammock Dunes San Tropez
Hammock Moorings North
Hammocks
Harbor Village Marina
Harbour Village Condo
Hidden Lake
Hidden Lakes
Hidden Lakes Palm Coast Ph 1
Hidden Lakes Ph 1
Hidden Lakes Ph 1 Sec 3
Hidden Lakes Ph I
Hidden Lakes Ph I Sec 2a
Hidden Lakes Ph I Sec 2b
Hidden Lakes Ph I Sec 3
Hidden Lakes Ph Ii
Hidden Lakes Ph Iv-a
Hidden Lakes Water Oaks Ph 02
Hidden Lakes Water Oaks Sub Ph
Indian Hills
Indian Trails
Indian Trails Bressler Prcl H
Indian Trails East
Island Estates
Island Estates Sub
Island Estates Subd
Lake Forest
Lake Forest Lake Forest North
Lake Forest Sub
Lake Havengrand Haven Ph 3
Lake View Sub
Lakeside At Matanzas Shores
Lakeside Matanzas Shores
Lakesidemata
Lakesidematanzas Shores
Lakeview
Las Casitas
Las Casitas At Matanzas Shores
Las Casitasmatanzas Shores
Linkside At Grand Haven Lot 21
Longs Crk View
Los Lagosmatanzas Shores 1
Los Lagosmatanzas Shores I
Marina Cove
Marina Del Palma
Marineland Acres
Marineland Acres 1st Add
Marineland Acres 2nd Add
Marineland Acres Add 2
Marineland Acres Second Add
Marineland Acres Sub
Maritime Estates I-ii
Maritime Estates Ii
Maritime Estates Sub
Marsh Xinggrand Haven
Matanzas Cove
Matanzas Cove Mb 41 Pg 56 Lot
Matanzas Lakes Sub
Matanzas Woods
No Subdivision
None
Northshore
Northshore 02
Northshore 2
Northshore 4
Not Applicable
Not Assigned-flagler
Not Available-flagler
Not In Subdivision
Not On The List
Oak Hammock
Ocean Hammock
Ocean Ridge Sub
Oceanside Acres
Oceanside Acres Ur Sub
Osprey Lakes
Other
Palm Coast
Palm Coast Florida Park Sec 1
Palm Coast Florida Park Sec 10
Palm Coast Florida Park Sec 7
Palm Coast Lakeview Sec 37
Palm Coast Map Belle Terre Sec
Palm Coast Northwest Quadrant
Palm Coast Park Lake View Sec
Palm Coast Plantation
Palm Coast Plantation Pud Un 1
Palm Coast Plantation Pud Un 3
Palm Coast Plantation Pud Un 4
Palm Coast Plantation Un 1a
Palm Coast Plantation Un Ia
Palm Coast Residence Ph 1 Bldg
Palm Coast Sec 03 Palm Harbor
Palm Coast Sec 04
Palm Coast Sec 07
Palm Coast Sec 09
Palm Coast Sec 13 Bressler Prc
Palm Coast Sec 14
Palm Coast Sec 15
Palm Coast Sec 16
Palm Coast Sec 17
Palm Coast Sec 20
Palm Coast Sec 35
Palm Coast Sec 60
Palm Coast Section 09 Block 00
Palm Coast Section 10
Palm Coast Section 12
Palm Coast Section 13
Palm Coast Section 14
Palm Coast Section 17
Palm Coast Section 35
Palm Coast Section 37
Palm Coast Section 7
Palm Coast Section35
Palm Coast/florida Park Sec 06
Palm Coastflorida Park Sec 06
Palm Harbor
Palm Harbor Center Ph 01
Palm Harbor Estates
Plat Lakeview
Reverie At Palm Coast
Reveriepalm Coast Ph 1
River Oaks Hammock
Sanctuary
Sanctuary Sub
Sawmill Branch
Sawmill Branchpalm Coast Park
Sawmill Creek
Sawmill Creek At Palm Coast
Sawmill Crkpalm Coast Park
Sea Colony
Sea Colony Of The Beach Club
Sea Colony Sub
Somerset
Somerset At Palm Coast
Somerset At Palm Coast Park
Surfviewmatanzas Shores
Surviewmatanzas Shores
The Hammocks
The Sanctuary
The Sanctuary At Palm Coast
Toscana
Village At Palm Coast Ph 01
Village J2b Grand Haven
Village-grand Haven
Woodhaven
Similar Properties
Contact Info
- The Real Estate Professional You Deserve
- Mobile: 904.248.9848
- phoenixwade@gmail.com
