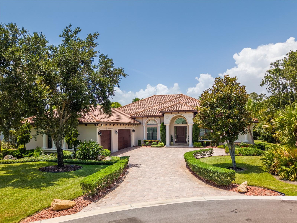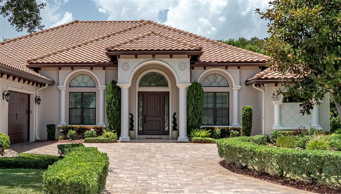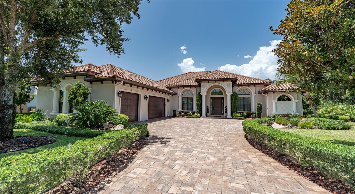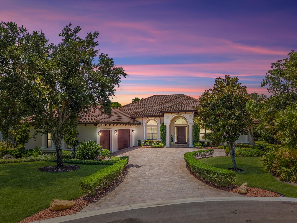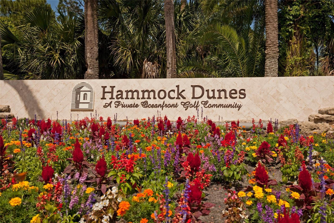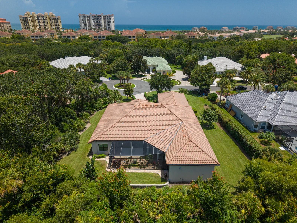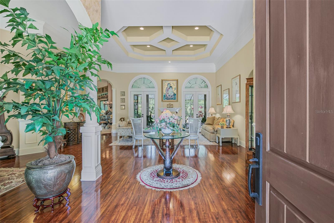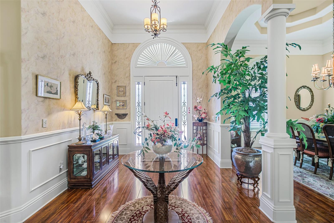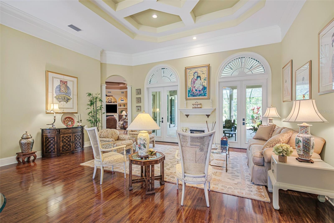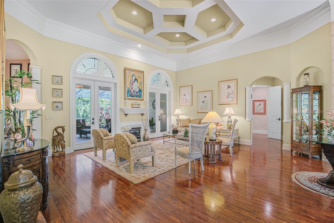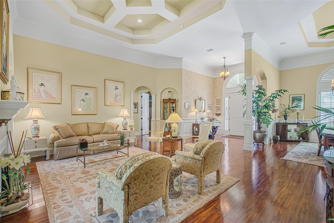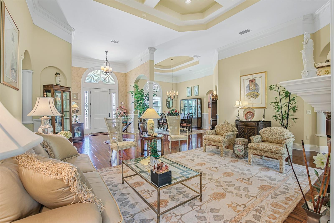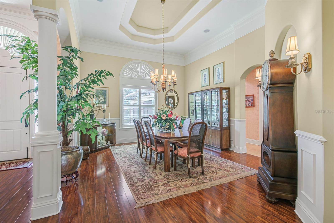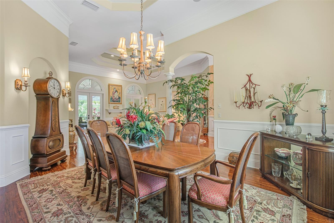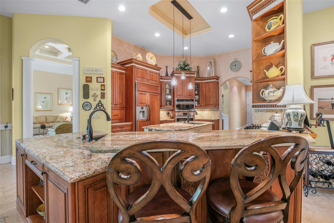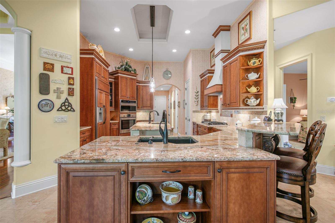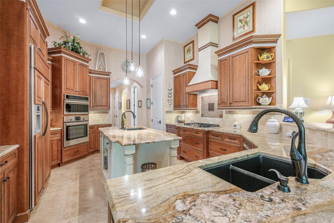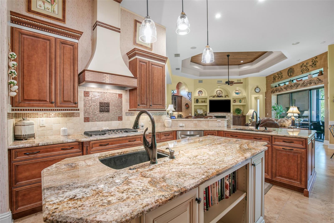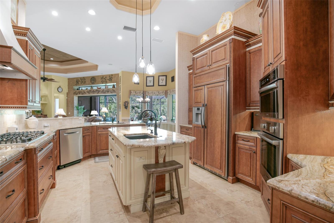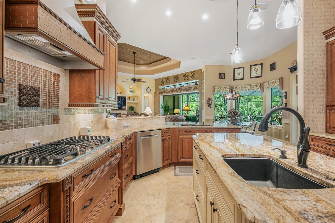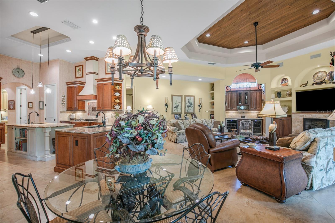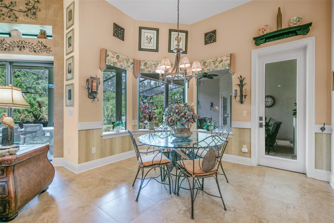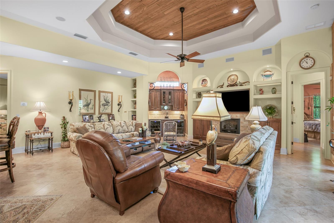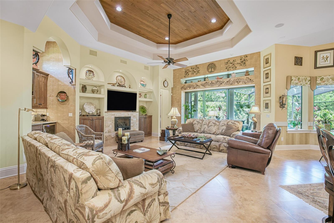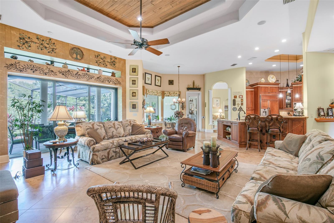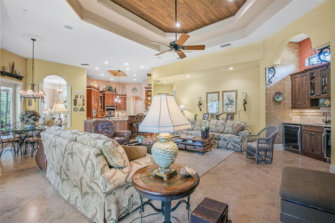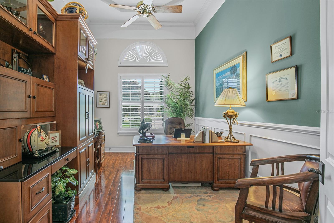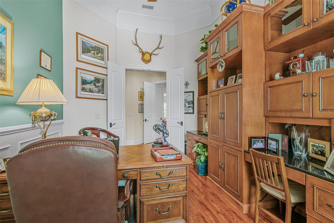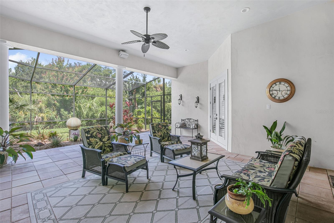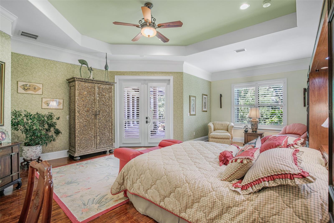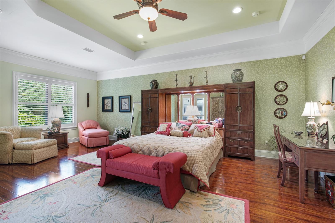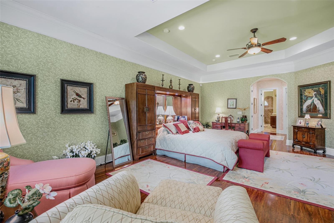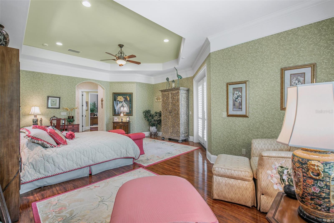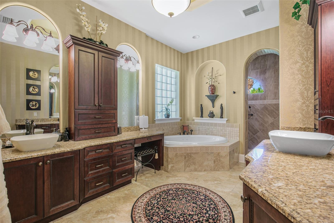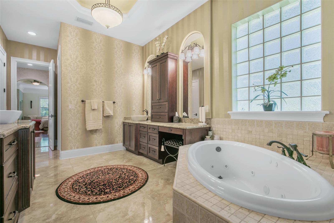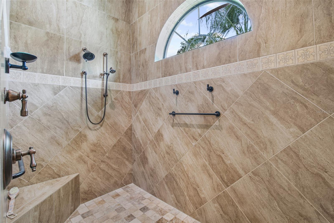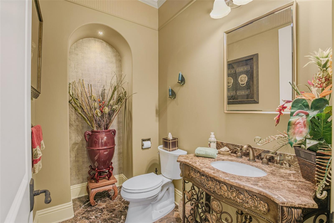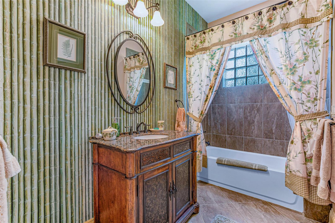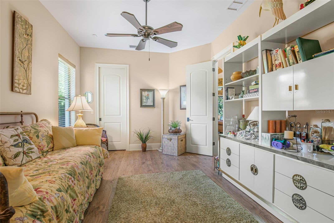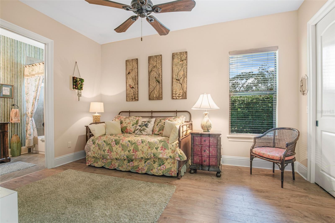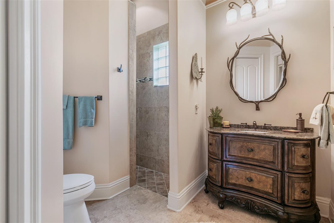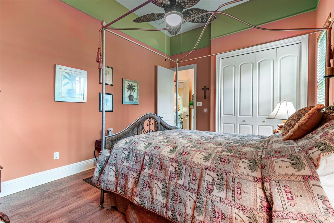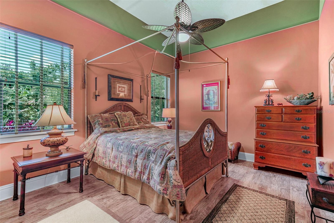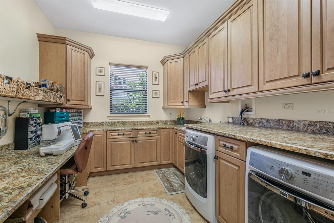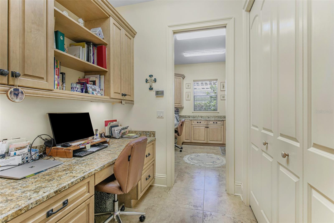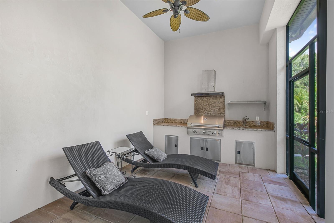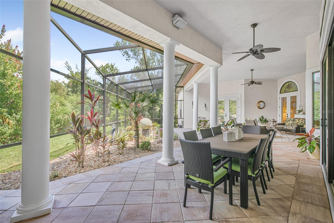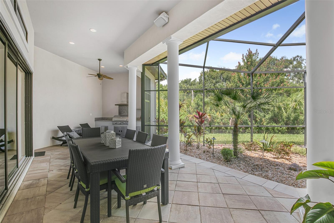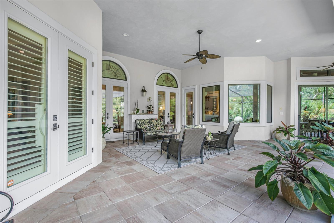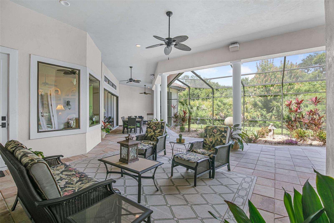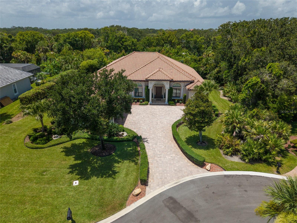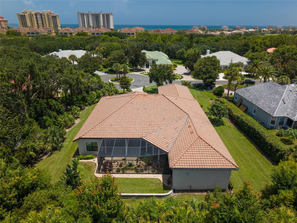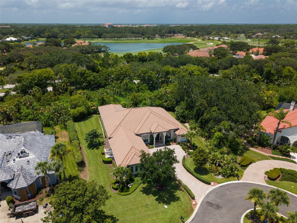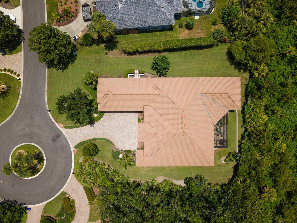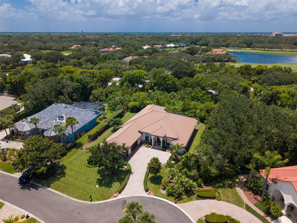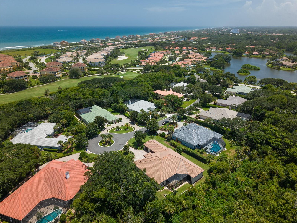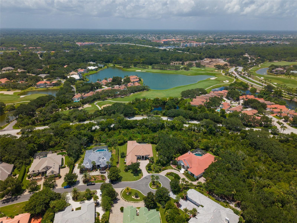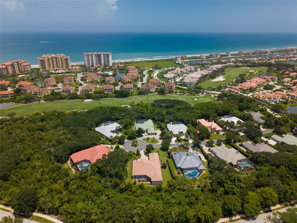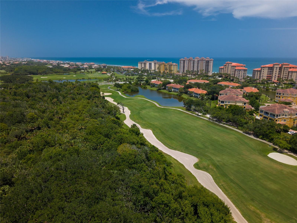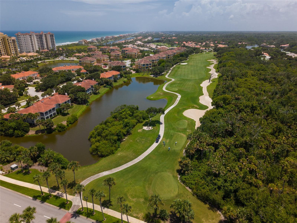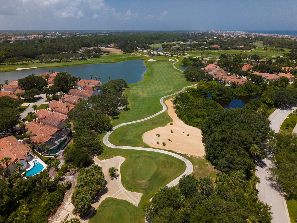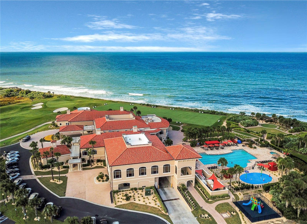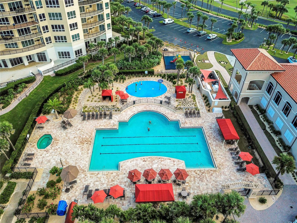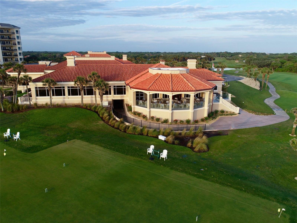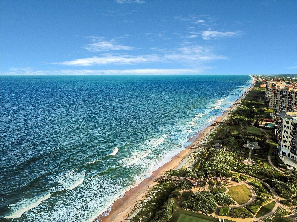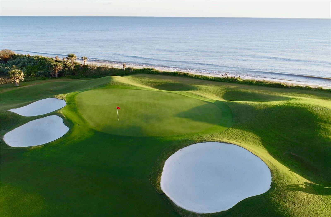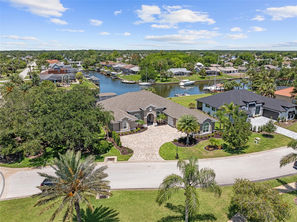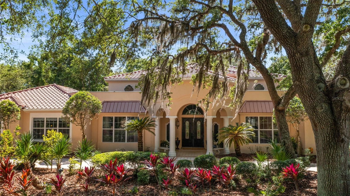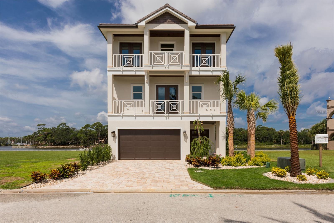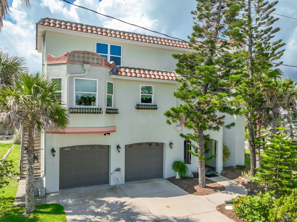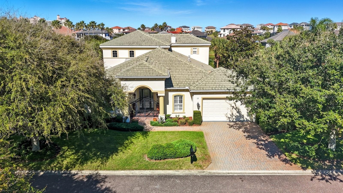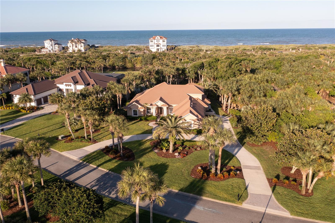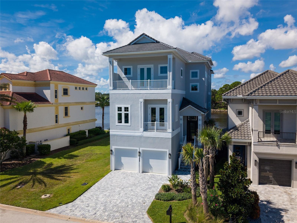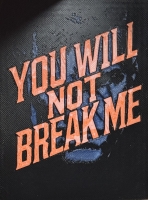PRICED AT ONLY: $1,585,000
Address: 11 Avenue Monet, PALM COAST, FL 32137
Description
Guard Gated Luxury Oasis in Hammock Dunes!
Experience refined coastal living in this exquisite 3,984 sq ft custom built estate situated on a quiet acre cul de sac lot with total privacy. Featuring 3 bedrooms + den/office (4th bed option) and 3.5 baths, this home blends timeless craftsmanship with modern elegance.
Step inside to soaring coffered ceilings, an open layout flooded with natural light, and designer finishes throughout. The gourmet kitchen showcases custom cabinetry, granite counters, Bosch appliances, and a large island perfect for entertaining. Enjoy seamless flow to the family room featuring a built in wet bar and fireplace.
The expansive primary suite offers a spa inspired bath with soaking tub, walk in shower, and dual custom closets. Two guest suites, each with private baths, provide ideal comfort for family or visitors.
Step outside to your screened lanai with full outdoor kitchen, overlooking lush landscaping and a tranquil preserve the perfect retreat for morning coffee or evening gatherings. Additional highlights include a 250 gallon owned propane tank, whole house filtration system, oversized 3 car garage, and an enormous laundry room with desk and storage cabinetry.
Located within the famed, 24 hour guard gated Hammock Dunes community, residents enjoy optional memberships to world class amenities championship golf, tennis, fitness, dining, and private beach access.
Property Location and Similar Properties
Payment Calculator
- Principal & Interest -
- Property Tax $
- Home Insurance $
- HOA Fees $
- Monthly -
For a Fast & FREE Mortgage Pre-Approval Apply Now
Apply Now
 Apply Now
Apply Now- MLS#: FC311287 ( Residential )
- Street Address: 11 Avenue Monet
- Viewed: 163
- Price: $1,585,000
- Price sqft: $273
- Waterfront: No
- Year Built: 2015
- Bldg sqft: 5806
- Bedrooms: 3
- Total Baths: 4
- Full Baths: 3
- 1/2 Baths: 1
- Garage / Parking Spaces: 3
- Days On Market: 87
- Additional Information
- Geolocation: 29.5729 / -81.1781
- County: FLAGLER
- City: PALM COAST
- Zipcode: 32137
- Subdivision: Hammock Dunes San Tropez
- Elementary School: Old Kings Elementary
- Middle School: Indian Trails Middle FC
- High School: Matanzas High
- Provided by: WEICHERT REALTORS HALLMARK
- Contact: Barbara Cannon
- 386-445-1200

- DMCA Notice
Features
Building and Construction
- Covered Spaces: 0.00
- Exterior Features: French Doors, Lighting, Outdoor Grill, Outdoor Kitchen, Private Mailbox, Rain Gutters, Sliding Doors, Sprinkler Metered
- Flooring: Ceramic Tile, Hardwood, Tile
- Living Area: 3940.00
- Other Structures: Outdoor Kitchen
- Roof: Tile
Land Information
- Lot Features: Conservation Area, Cul-De-Sac, Landscaped, Near Golf Course, Paved
School Information
- High School: Matanzas High
- Middle School: Indian Trails Middle-FC
- School Elementary: Old Kings Elementary
Garage and Parking
- Garage Spaces: 3.00
- Open Parking Spaces: 0.00
- Parking Features: Garage Door Opener, Garage Faces Side, Oversized
Eco-Communities
- Water Source: Public
Utilities
- Carport Spaces: 0.00
- Cooling: Central Air, Zoned
- Heating: Central, Zoned
- Pets Allowed: Number Limit, Yes
- Sewer: Public Sewer
- Utilities: Electricity Connected, Propane, Public, Sewer Connected, Sprinkler Meter, Water Connected
Finance and Tax Information
- Home Owners Association Fee: 72.00
- Insurance Expense: 0.00
- Net Operating Income: 0.00
- Other Expense: 0.00
- Tax Year: 2024
Other Features
- Appliances: Bar Fridge, Built-In Oven, Convection Oven, Cooktop, Dishwasher, Disposal, Dryer, Microwave, Refrigerator, Tankless Water Heater, Washer, Water Filtration System, Water Softener
- Association Name: Brie Cunniff
- Association Phone: 386-446-6333
- Country: US
- Furnished: Unfurnished
- Interior Features: Built-in Features, Ceiling Fans(s), Chair Rail, Coffered Ceiling(s), Crown Molding, Kitchen/Family Room Combo, Primary Bedroom Main Floor, Solid Surface Counters, Solid Wood Cabinets, Thermostat, Tray Ceiling(s), Walk-In Closet(s), Wet Bar, Window Treatments
- Legal Description: SAN TROPEZ LOT 5 PB 29 PG 82, OR 473 PG 778 OR 676 PG 972 OR 684/1608 OR 1856/639
- Levels: One
- Area Major: 32137 - Palm Coast
- Occupant Type: Owner
- Parcel Number: 04-11-31-2990-00000-0050
- Views: 163
- Zoning Code: PUD
Nearby Subdivisions
04 Fairways
5urfview/matanzas Shores
5urfviewmatanzas Shores
Armand Bch East Sub
Armand Beach
Armand Beach East Sub
Armand Beach Estates
Artesia
Artesia Additions
Artesia Sub
Bayside Prcl C
Beach Haven
Beach Haven Un 1
Beach Haven Un 2
Beachwalk
Bon Terra Estates Sub
Bonn Terra Estates
City Of Palm Coast With Mosqui
Colbert Landings
Conservatory At Hammock Beach
Conservatory/hammock Beach
Conservatoryhammock Beach
Country Club Cove
Country Club Cove Sec 4
Country Club Cove Sec 4 Palm C
Country Club Harbor
Creekside Vlggrand Haven
Crossings/grand Haven Ph Ii
Crossingsgrand Haven Ph 1
Crossingsgrand Haven Ph Ii
Estates Grand Haven Ph 2
Fairways Edgegrand Haven
Flagler County
Florida Park Palm Coast Sec 7
Forest Grove Bus Center
Forest Park Estates
Front St Grandhaven Ph 1
Front Streetgrand Haven Ph 1
Grand Haven
Grand Haven North Pahse 1
Grand Haven North Ph 1
Grand Haven North Ph I
Grand Haven Village D1c
Grand Reserve
Hammock Beach
Hammock Dunes
Hammock Dunes Clusters
Hammock Dunes San Tropez
Hammock Dunes Villas Di Capri
Hammock Moorings North
Hammocks
Harbor Village
Harbor Village Marina
Harbour Village Condo
Hidden Lake
Hidden Lakes
Hidden Lakes Palm Coast Ph 1
Hidden Lakes Ph 1
Hidden Lakes Ph 1 Sec 3
Hidden Lakes Ph I
Hidden Lakes Ph I Sec 2a
Hidden Lakes Ph I Sec 2b
Hidden Lakes Ph I Sec 3
Hidden Lakes Ph Ii
Hidden Lakes Ph Iv-a
Hidden Lakes Water Oaks Ph 02
Hidden Lakes Water Oaks Sub Ph
Indian Hills
Indian Trails
Indian Trails Bressler Prcl H
Indian Trails East
Island Estates
Island Estates Sub
Island Estates Subd
Johnson Beach 1st Add
Lake Forest
Lake Forest Lake Forest North
Lake Forest & Lake Forest Nort
Lake Forest Sub
Lake View Sub
Lakeside At Matanzas Shores
Lakeside Matanzas Shores
Lakesidemata
Lakesidematanzas Shores
Lakeview
Las Casitas
Las Casitas At Matanzas Shores
Las Casitasmatanzas Shores
Linkside At Grand Haven Lot 21
Los Lagosmatanzas Shores 1
Los Lagosmatanzas Shores I
Marina Cove
Marineland Acres
Marineland Acres 1st Add
Marineland Acres 2nd Add
Marineland Acres Add 2
Marineland Acres Second Add
Marineland Acres Sub
Maritime Estates I-ii
Maritime Estates Ii
Maritime Estates Sub
Marsh Xinggrand Haven
Matanzas Cove
Matanzas Cove Mb 41 Pg 56 Lot
Matanzas Lakes Sub
Matanzas Woods
None
Northshore
Northshore 02
Northshore 2
Not Applicable
Not Assigned-flagler
Not Available-flagler
Not In Subdivision
Not On The List
Oak Hammock
Ocean Hammock
Ocean Ridge Sub
Oceanside Acres
Oceanside Acres Ur Sub
Osprey Lakes
Other
Palm Coast
Palm Coast Florida Park Sec 1
Palm Coast Florida Park Sec 10
Palm Coast Florida Park Sec 7
Palm Coast Map Belle Terre Sec
Palm Coast Northwest Quadrant
Palm Coast Park Lake View Sec
Palm Coast Plantaion Pud Un 1a
Palm Coast Plantation
Palm Coast Plantation Pud Un 1
Palm Coast Plantation Pud Un 3
Palm Coast Plantation Pud Un 4
Palm Coast Plantation Un 1a
Palm Coast Residence Ph 1 Bldg
Palm Coast Sec 03 Palm Harbor
Palm Coast Sec 04
Palm Coast Sec 07
Palm Coast Sec 09
Palm Coast Sec 13 Bressler Prc
Palm Coast Sec 14
Palm Coast Sec 15
Palm Coast Sec 16
Palm Coast Sec 17
Palm Coast Sec 20
Palm Coast Sec 35
Palm Coast Sec 60
Palm Coast Section 09 Block 00
Palm Coast Section 10
Palm Coast Section 12
Palm Coast Section 13
Palm Coast Section 14
Palm Coast Section 17
Palm Coast Section 35
Palm Coast Section 37
Palm Coast Section 7
Palm Coast Section35
Palm Coast/florida Park Sec 06
Palm Coastflorida Park Sec 06
Palm Harbor
Palm Harbor Center Ph 01
Palm Harbor Estates
Plat Lakeview
Reserve Grand Haven Ph 1
Reverie At Palm Coast
Reveriepalm Coast Ph 1
River Oaks Hammock
Sanctuary
Sanctuary Sub
Sawmill Branch
Sawmill Branchpalm Coast
Sawmill Branchpalm Coast Park
Sawmill Creek
Sawmill Creek At Palm Coast
Sawmill Crk/palm Coast Park
Sawmill Crkpalm Coast Park
Sea Colony
Sea Colony Of The Beach Club
Sea Colony Sub
Somerset
Somerset At Palm Coast
Somerset At Palm Coast Park
Sunrise Villas
Surfview/matanzas Shores
Surfviewmatanzas Shores
Surviewmatanzas Shores
The Hammocks
The Oaks Sub
The Sanctuary
The Sanctuary At Palm Coast
Toscana
Toscana At Town Center
Village At Palm Coast Ph 01
Village J2b Grand Haven
Woodhaven
Similar Properties
Contact Info
- The Real Estate Professional You Deserve
- Mobile: 904.248.9848
- phoenixwade@gmail.com
