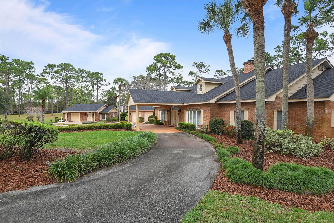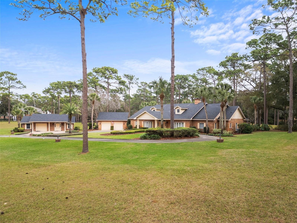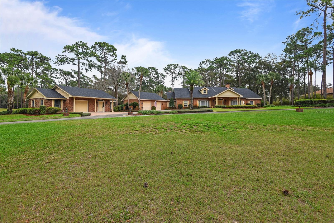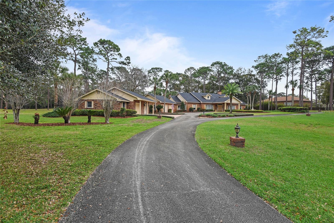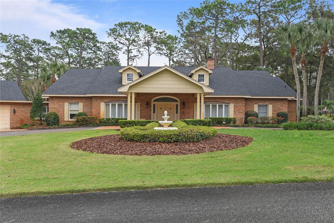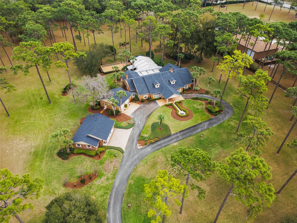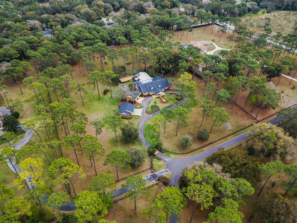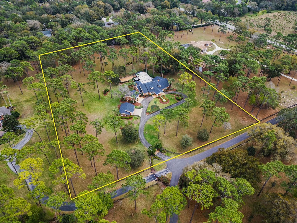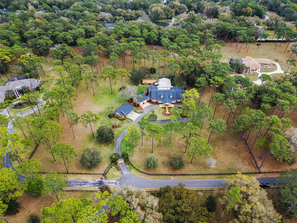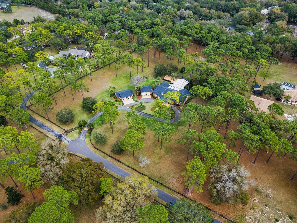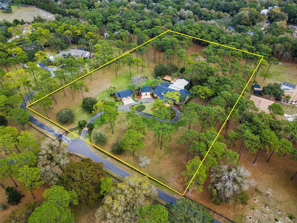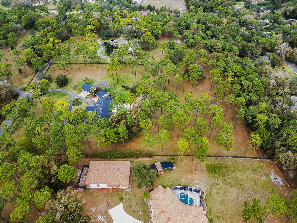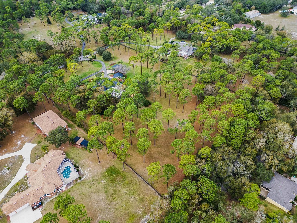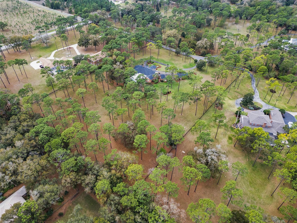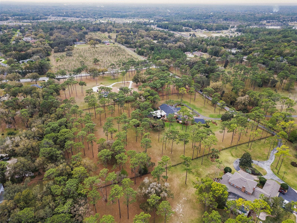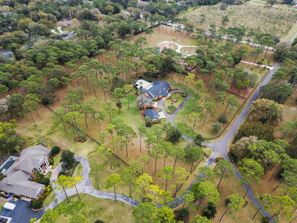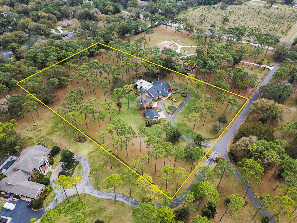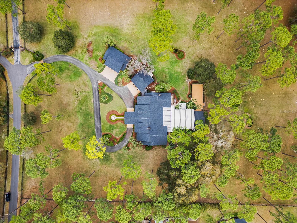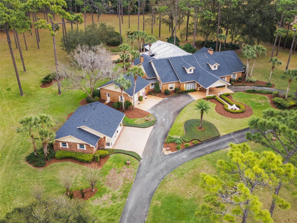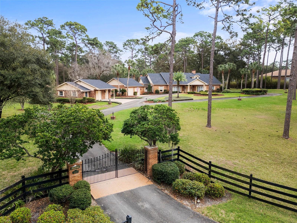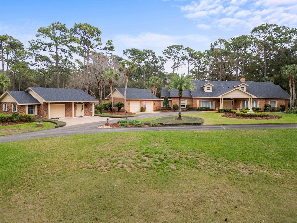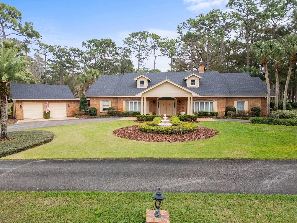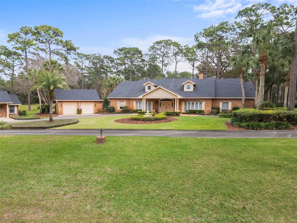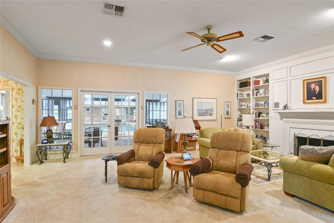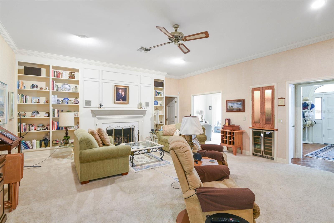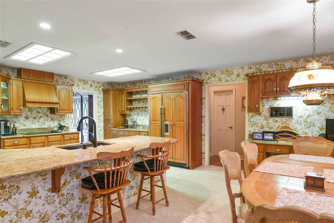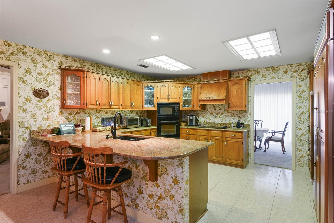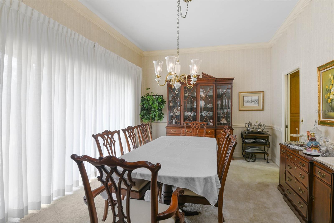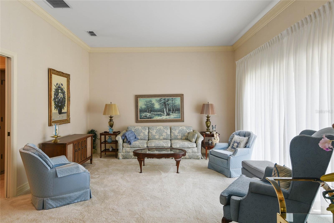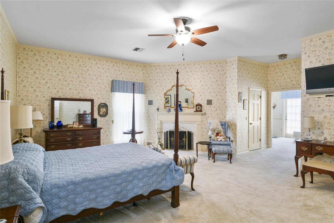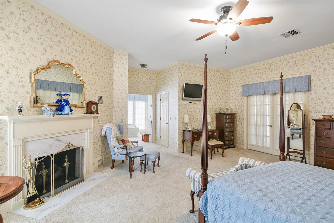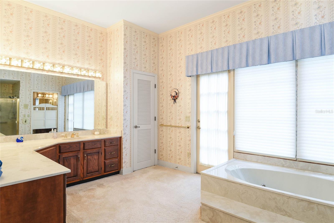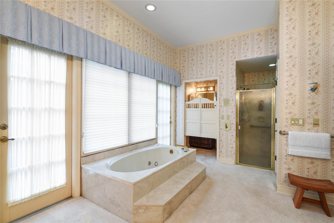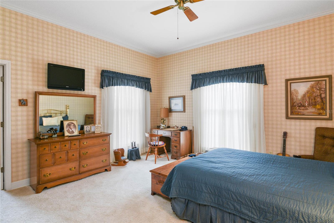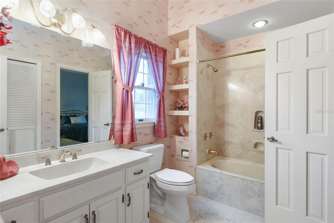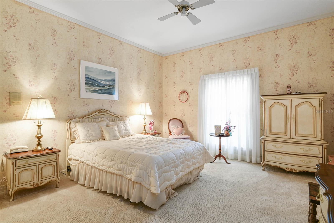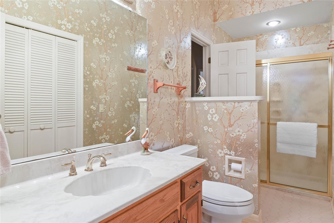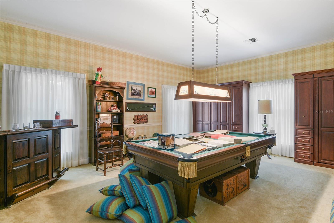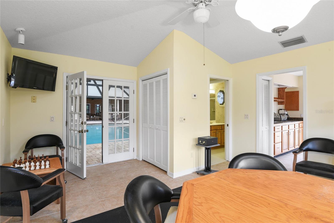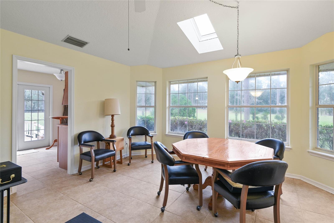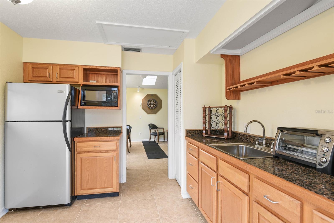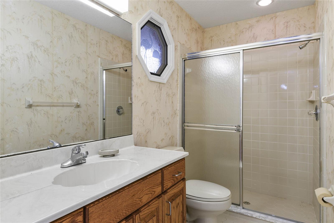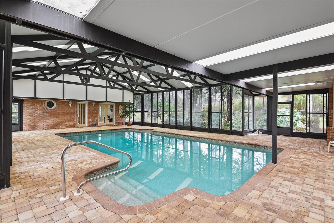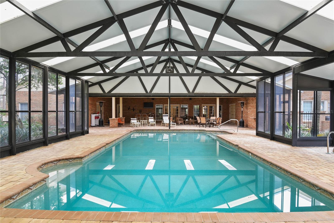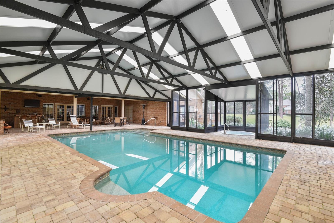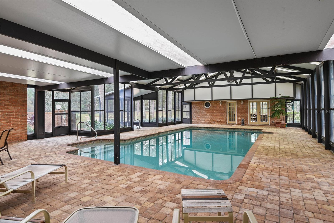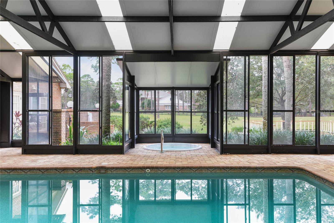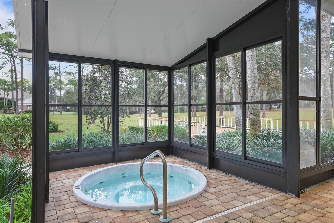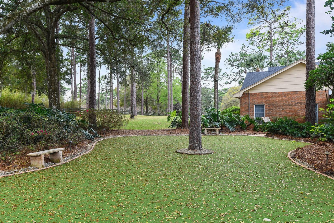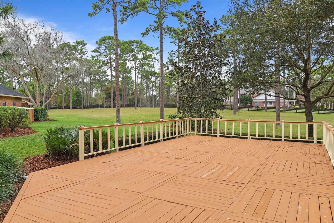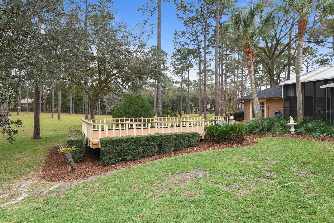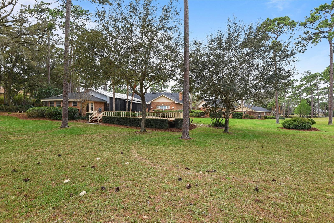PRICED AT ONLY: $1,995,000
Address: 2333 Southern Pines Place, DELAND, FL 32724
Description
Welcome to your dream property nestled on 6+ private and picturesque acres in beautiful DeLand, Florida! This stunning estate offers a 3 bedroom, 3 bathroom main house along with two separate structures on the estate, a *2 bedroom, 1 bathroom guest house, PLUS a pool house/studio which offers living space, bedroom and full bath just off of the pool and spa area, making this the perfect retreat for multi generational living or hosting visitors. As you enter through the gated entrance, you're greeted by lush, manicured grounds, towering pines, and open green spaces ideal for horseback riding. The main residence boasts spacious living areas, home office, a large Game room with not ONE but TWO murphy beds to accommodate all of your guests, along with a cozy fireplace, and a well appointed kitchen that flows seamlessly into the dining and living rooms. The master suite is a luxurious escape with its own fireplace, spa like bathroom, and private access to the outdoor patio. Step outside to enjoy the resort style pool and spa, perfect for unwinding after a long day. Property also boasts a custom designed 9 hole putting green with Astroturf and evening lighting so you can enjoy this feature no matter the time of day! With ample space to add stables, paddocks, or an arena, this property is a horse lovers dream! Enjoy miles of riding trails nearby while still being conveniently located just minutes from downtown DeLands charming shops, dining, and entertainment. Dont miss this rare opportunity to own an equestrian friendly estate with endless possibilities! *(PER SELLER)The Guest House was designed as a workshop but does have a full working bathroom with shower and three rooms. The space would need to be renovated to make it a functional guest house. There is no kitchen. But it is large enough to support two bedrooms with a shared bath and a common area. The garage door is functional. It has anautomatic door opener* Contact us today for a private tour.
Property Location and Similar Properties
Payment Calculator
- Principal & Interest -
- Property Tax $
- Home Insurance $
- HOA Fees $
- Monthly -
For a Fast & FREE Mortgage Pre-Approval Apply Now
Apply Now
 Apply Now
Apply Now- MLS#: NS1084009 ( Residential )
- Street Address: 2333 Southern Pines Place
- Viewed: 123
- Price: $1,995,000
- Price sqft: $213
- Waterfront: No
- Year Built: 1984
- Bldg sqft: 9359
- Bedrooms: 3
- Total Baths: 4
- Full Baths: 3
- 1/2 Baths: 1
- Garage / Parking Spaces: 2
- Days On Market: 159
- Acreage: 6.46 acres
- Additional Information
- Geolocation: 28.9865 / -81.2787
- County: VOLUSIA
- City: DELAND
- Zipcode: 32724
- Subdivision: Southern Pines
- Provided by: PREMIER SOTHEBY'S INTL. RLTY
- Contact: Rikk Keller
- 386-957-5652

- DMCA Notice
Features
Building and Construction
- Covered Spaces: 0.00
- Exterior Features: French Doors, Lighting, Private Mailbox, Rain Gutters
- Fencing: Electric, Wood
- Flooring: Carpet, Tile
- Living Area: 4287.00
- Other Structures: Guest House
- Roof: Shingle
Land Information
- Lot Features: Landscaped, Pasture, Private
Garage and Parking
- Garage Spaces: 2.00
- Open Parking Spaces: 0.00
- Parking Features: Circular Driveway, Covered, Driveway, Garage Door Opener, Guest, Portico
Eco-Communities
- Pool Features: Gunite, Heated, Lighting, Screen Enclosure
- Water Source: Well
Utilities
- Carport Spaces: 0.00
- Cooling: Central Air
- Heating: Electric, Natural Gas
- Sewer: Septic Tank
- Utilities: Cable Available, Electricity Connected, Phone Available
Finance and Tax Information
- Home Owners Association Fee: 0.00
- Insurance Expense: 0.00
- Net Operating Income: 0.00
- Other Expense: 0.00
- Tax Year: 2024
Other Features
- Appliances: Built-In Oven, Cooktop, Dishwasher, Disposal, Dryer, Electric Water Heater, Microwave, Range Hood, Refrigerator, Washer, Wine Refrigerator
- Country: US
- Interior Features: Ceiling Fans(s), Crown Molding, Dry Bar, Primary Bedroom Main Floor
- Legal Description: 27-17-30 E 660.71 FT OF N 425.70 FT OF S 891.40 FT OF SW 1/4 OF SE 1/4 PER OR 4048 PGS 3578-3580 INC PER OR 5714 PG 0399 PER OR 5714 PG 0412 PER OR 6497 PG 1708 PER OR 8217 PG 2682
- Levels: One
- Area Major: 32724 - Deland
- Occupant Type: Owner
- Parcel Number: 7027-00-00-0113
- Style: Traditional
- View: Pool, Trees/Woods
- Views: 123
- Zoning Code: 01A3
Nearby Subdivisions
00
1705 Deland Area Sec 4 S Of K
Arroyo Vista
Assessors Winnemissett
Azalea Walkplymouth
Bent Oaks
Bent Oaks Un 01
Bentley Green
Berrys Ridge
Blue Lake Heights
Blue Lake Woods
Brentwood
Camellia Park Blk 107 Deland
Canopy At Blue Lake
Canopy Terrace
College Arms Estates
Country Club Estates
Cresswind At Victoria Gardens
Cresswind Deland
Cresswind Deland Phase 1
Daniels
Daytona
Daytona Park Estates
Daytona Park Estates Sec A
Daytona Park Estates Sec B
Daytona Park Estates Sec C
Daytona Park Estates Sec D
Deland
Deland Area
Deland Area Sec 4
Deland Heights Resub
Deland Hlnds Add 06
Deland Mobile Homesites Unrec
Domingo Reyes Estates Add 01
Domingo Reyes Estates Add 02
Doziers Blk 149 Deland
Elizabeth Park Blk 123 Pt Blk
Euclid Heights
Evergreen Terrace
Fairmont Estates Blk 128 Delan
Fern Park
Gibbs
Glen Eagles
Glen Eagles Golf Villa
Heather Glen
Hords Resub Pine Heights Delan
Huntington Downs
Lago Vista
Lago Vista I
Lake Lindley Village
Lake Lindley Village Unit 01 B
Lake Molly Sub
Lake Talmadge Lake Front
Lake Winnemissett Park
Lakes Of Deland Ph 01
Lakeshore Trails
Lakeshore Trails Unit 01
Lakewood Park
Lakewood Park Ph 1
Land O Lakes Acres
Live Oak Park
Long Leaf Plantation
Longleaf Plantation
Magnolia Shores
Mt Vernon Heights
N/a
None
North Ridge
Northern Oaks
Norwood 2nd Add
Not Available - Volusia County
Not In Subdivision
Not On List
Not On The List
Orange Court
Other
Parkmore Manor
Phippens Blks 129-130 & 135-13
Phippens Blks 129130 135136 D
Pine Hills Blks 8182 100 101
Plymouth Heights Deland
Reserve At Victoria Phase Ii
Reserve/victoria-ph 1
Reservevictoriaph 1
Rogers Deland
Saddlebrook
Saddlebrook Sub
Saddlebrook Subdivision
Shady Meadow Estates
Shermans S 012 Blk 132 Deland
South Lake
South Rdg Villas 2 Rep
South Rdg Villas Rep 2
Southern Pines
Summer Woods
Sunshine Acres
Taylor Woods
The Reserve At Victoria
Timbers
Trails West
Trails West Ph 02
Trails West Ph 02 Unit 07
Trails West Un 02
Trinity Gardens Phase 1
University Manor
University Terrace Deland
Victoria Gardens
Victoria Gardens Ph 6
Victoria Hills
Victoria Hills Ph 3
Victoria Hills Ph 4
Victoria Hills Ph 5
Victoria Hills Ph 6
Victoria Oaks Ph A
Victoria Oaks Ph B
Victoria Oaks Ph C
Victoria Park
Victoria Park Inc 04
Victoria Park Inc Four Nw
Victoria Park Increment 02
Victoria Park Increment 03
Victoria Park Increment 03 Nor
Victoria Park Increment 03 Sou
Victoria Park Increment 04 Nor
Victoria Park Increment 3 So
Victoria Park Increment 4 Nort
Victoria Park Increment 5 Nort
Victoria Park Northeast Increm
Victoria Park Southeast Increm
Victoria Park Southwest Increm
Victoria Park Sw Increment 01
Victoria Ph 2
Victoria Trails
Victoria Trls Northwest 7 2bb
Victoria Trls Northwest 7 Ph 2
Virginia Haven Homes
Waterford
Waterford Lakes Un 01
Wellington Woods
Westminster Wood
Winnemissett Oaks
Winnemissett Park
Contact Info
- The Real Estate Professional You Deserve
- Mobile: 904.248.9848
- phoenixwade@gmail.com
