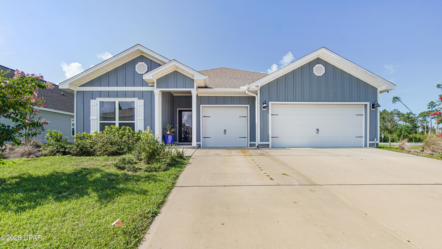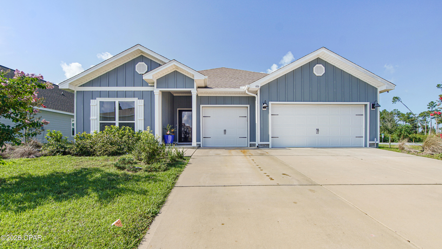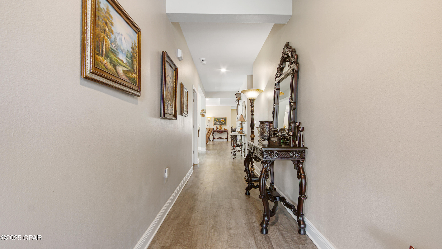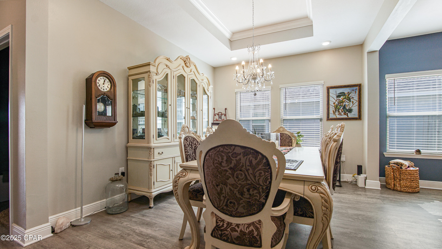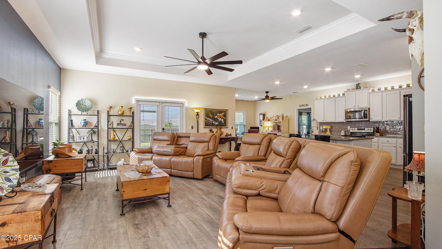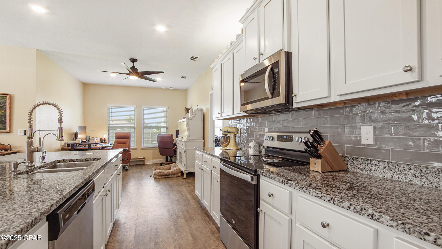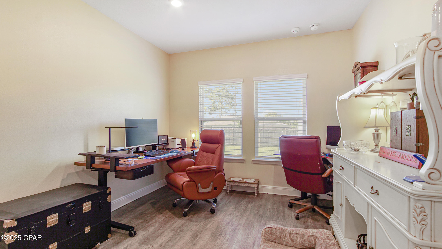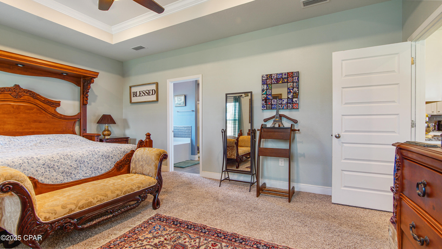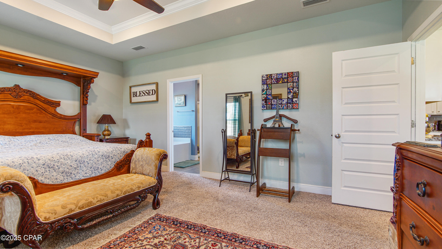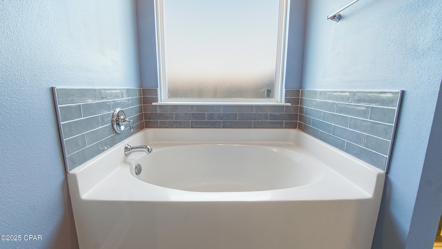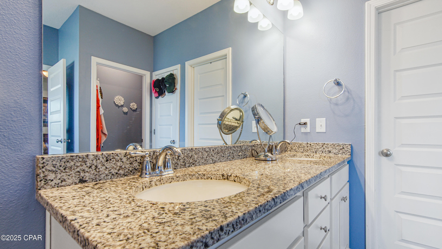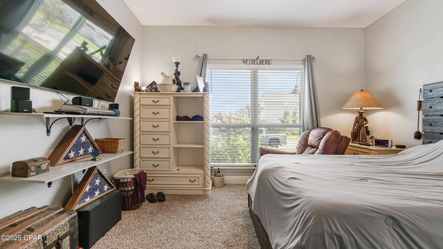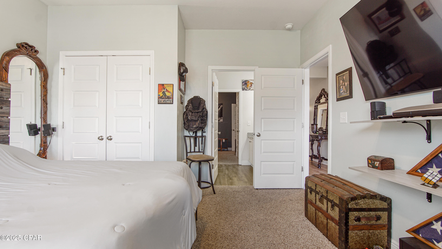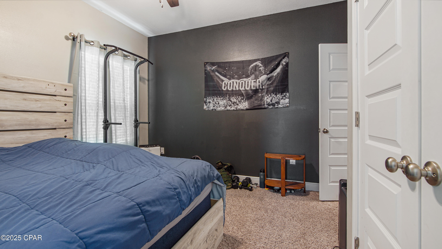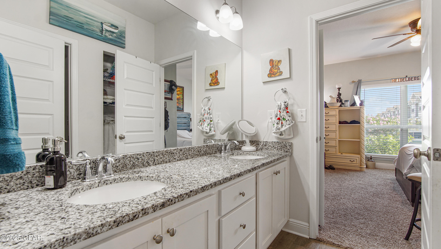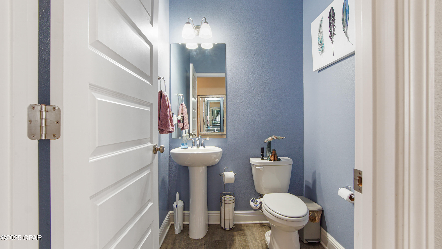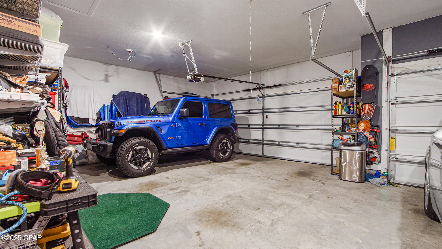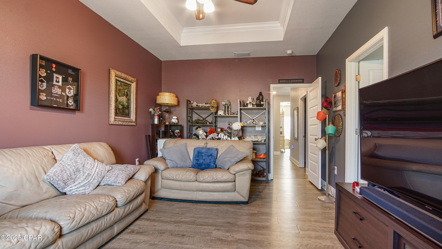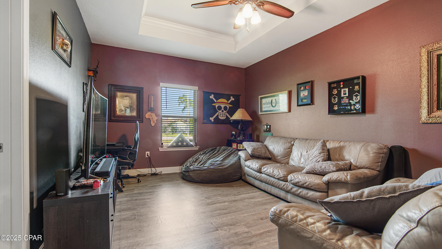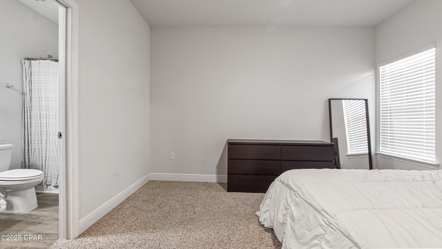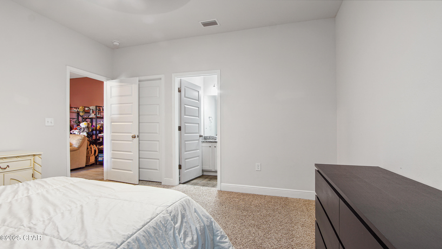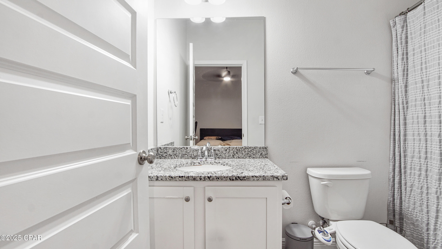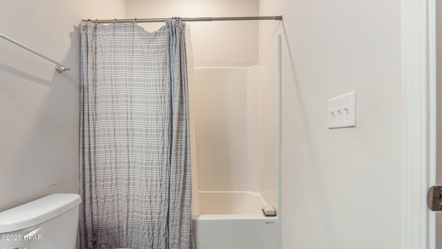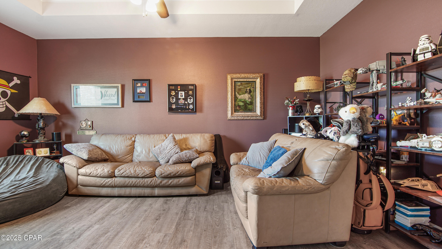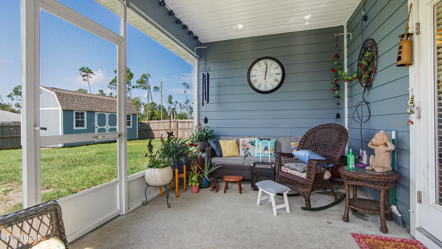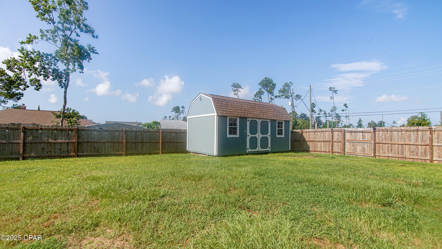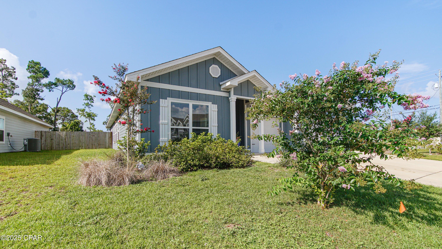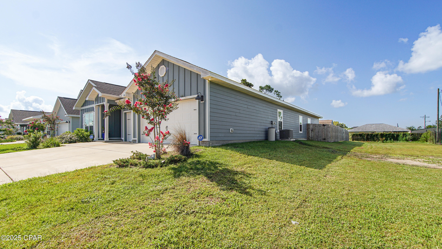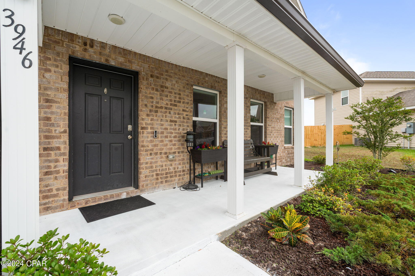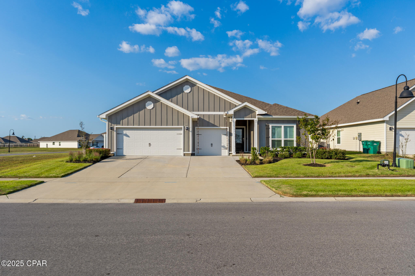PRICED AT ONLY: $475,000
Address: 406 Albert Meadow Lane, Panama City, FL 32404
Description
Spacious 4 Bedroom Camden Model on Corner Lot in Bridge Harbor Assumable Loan at 4.25%! Current Monthly Payment of $2236.90 with a loan assumption of $389,452.66 with 27 years remaining.
Welcome to your perfect sanctuary in the highly desirable Bridge Harbor community! This stunning Camden floor plan offers 4 bedrooms, 3.5 bathrooms, and a generous layout designed with comfort and functionality in mind.
Step inside to find vinyl plank flooring with 10' tray ceilings, and an inviting open concept living space that's ideal for entertaining. The heart of the home is a chef inspired kitchen featuring a large center island, painted cabinetry, granite countertops, stainless steel appliances, and a water softener and purification system.
This thoughtful floor plan includes a multi generational flex room with a private ensuiteperfect for guests or a home officewhile the owner's suite boasts a garden tub, separate shower, expansive walk in closet, and tray ceiling. Two additional bedrooms are connected by a stylish Jack and Jill bathroom.
Enjoy outdoor living in your screened in lanai overlooking a tranquil fenced in backyard with a storage shed, and plenty of space to relax or entertain. The 3 car garage includes a separate bay ideal for a small car or golf cart.
Smart home features include a video doorbell, smart thermostat, and an exterior security camera system for peace of mind. Upgrades continue with upgraded ceiling fans, and brushed nickel hardware throughout.
Located just 5 miles from Tyndall Air Force Base and under 30 minutes from Panama City Beach and Mexico Beach, this home provides the perfect balance of convenience and lifestyle. Community amenities include a pool, BBQ area, fire pit, and bayfront access to enjoy East Bay at it's best! Buyer to verify measurements if deemed important.
Property Location and Similar Properties
Payment Calculator
- Principal & Interest -
- Property Tax $
- Home Insurance $
- HOA Fees $
- Monthly -
For a Fast & FREE Mortgage Pre-Approval Apply Now
Apply Now
 Apply Now
Apply Now- MLS#: 776985 ( Residential )
- Street Address: 406 Albert Meadow Lane
- Viewed: 43
- Price: $475,000
- Price sqft: $168
- Waterfront: No
- Year Built: 2022
- Bldg sqft: 2826
- Bedrooms: 4
- Total Baths: 4
- Full Baths: 3
- 1/2 Baths: 1
- Garage / Parking Spaces: 3
- Days On Market: 86
- Additional Information
- Geolocation: 30.1238 / -85.5741
- County: BAY
- City: Panama City
- Zipcode: 32404
- Subdivision: Bridge Harbor
- Elementary School: Parker
- Middle School: Rutherford Middle
- High School: Rutherford
- Provided by: Keller Williams Success Realty
- DMCA Notice
Features
Building and Construction
- Covered Spaces: 0.00
- Exterior Features: Patio
- Fencing: Fenced
- Flooring: Carpet, LuxuryVinylPlank
- Living Area: 0.00
Land Information
- Lot Features: CornerLot, Landscaped, Paved
School Information
- High School: Rutherford
- Middle School: Rutherford Middle
- School Elementary: Parker
Garage and Parking
- Garage Spaces: 3.00
- Open Parking Spaces: 0.00
- Parking Features: Attached, Garage
Eco-Communities
- Pool Features: Community
Utilities
- Carport Spaces: 0.00
- Cooling: CentralAir, CeilingFans
- Heating: Central, Electric
- Sewer: PublicSewer
- Utilities: CableConnected, ElectricityAvailable, HighSpeedInternetAvailable
Finance and Tax Information
- Home Owners Association Fee Includes: Insurance, LegalAccounting, Pools
- Home Owners Association Fee: 0.00
- Insurance Expense: 0.00
- Net Operating Income: 0.00
- Other Expense: 0.00
- Pet Deposit: 0.00
- Security Deposit: 0.00
- Trash Expense: 0.00
Other Features
- Appliances: Dishwasher, Disposal, Microwave
- Interior Features: CofferedCeilings, KitchenIsland, SmartThermostat, WindowTreatments
- Legal Description: ESTUARY AT BRIDGE HARBOR LOT 42 ORB 4562 P 682
- Area Major: 02 - Bay County - Central
- Occupant Type: Occupied
- Parcel Number: 07379-950-420
- Style: Craftsman
- The Range: 0.00
- Views: 43
Nearby Subdivisions
[no Recorded Subdiv]
Aleczander Preserve
Avondale Estates
Barrett's Park
Baxter Subdivision
Bay County Estates Phase Ii
Bay County Estates Unit 1
Bay Front Unit 2
Bay Front Unit 6
Bayou Estates
Bayou Oaks Estates
Baywinds
Brentwoods Phase Iii
Bridge Harbor
Brighton Oaks
Brittany Woods Park
Britton Woods
Brook Forest U-1
Bylsma Manor Estates
C A Taylor's 2nd Addition Cala
Ca Taylors 2nd Add
Callaway
Callaway Bayou Est
Callaway Bayou Estates Unit 2
Callaway Bayou Estates Unit 3
Callaway Corners
Callaway Forest
Callaway Forest U-2
Callaway Heights East
Callaway Homes
Callaway Pines Estates
Callaway Point
Callaway Shores U-1
Callaway Shores U-3
Callaway Southeast
Cedar Branch
Cedar Park Ph I
Cedar Park Ph Ii
Cherokee Heights
Cherokee Heights Phase Ii
Cherokee Heights Phase Iii
Cherry Hill Unit 1
Cherry Hill Unit 2
College Station Phase 1
College Station Phase 2
College Station Phase 3
Colonial Est.
Colonial Estates
Deer Point Lake
Deerpoint Estates
Deerwood
Donalson Point
Duneridge
East Bay Park
East Bay Park 2nd Add
East Bay Plantation
East Bay Point
East Bay Preserve
East Callaway Estates
East Callaway Heights
Eastgate Sub Ph I
Eastgate Sub Ph Ii
Forest Shores
Forest Walk
Fox Lake Sub Phase 1
Game Farm
Garden Cove
Gilbert Lake Est. U-1
Gilbert-pkr Add-pt Don
Glen Haven
Grimes Callaway Bayou Est U-2
Grimes Callaway Bayou Est U-5
Grimes Callaway Bayou Est U-6
Hannover Estates
Harvey Heights
Hickory Manor
Hickory Park
Highpoint
Highway 22 West Estates
Hiland Hills
Horne Memory Plat
Imperial Oaks
Ivy Road Estates
Kendrick Manor
Laird Bayou
Laird Point
Laird Point Ph I
Lakeshore Landing
Lakeview Heights
Lakewood
Lakewood Manor U-1 Rep
Lakewood Manor U-3
Lane Mobile Home Est U-1
Lannie Rowe Lake Estates U-1
Lannie Rowe Lake Estates U-7
Lannie Rowe Lake Estates U-8
Lannie Rowe Lake Estates U-9
Lannie Rowe Lake Ests
Liberty
Lillian Carlisle Plat
Long Point 1st
Long Point Park 1st Add
Maegan's Ridge
Magnolia Heights
Magnolia Hills
Magnolia Hills Phase Ii
Manors Of Magnolia Hills
Mariners Cove
Mars Hill
Martin Bayou Estates
Mill Point
Mittie Lane
Morningside
No Named Subdivision
Northwood Estate Unrecorded
Not On List
Oakshore Villas Twnhs
Olde Towne Village
Park Place Phase 1
Parkbrook
Parker Pines
Parker Plat
Pelican Point
Pine Wood Grove
Pinewood Dev. Phase 2
Pinewood Grove Unit 2
Pinnacle Pines Estate
Pitts 1st Addto Parker
Plantation Heights
Plantation Point
Register, E.b. 1st
Registers 1st Add
Riverside Phase Iii
Rolling Hills
Rolling Hills Unit #2
Sandy Creek & Country Club Pha
Sandy Creek Air Park Ph Ii
Sandy Creek Ranch And Country
Sandy Creek Ranch Ph 2
Sentinel Point
Shadow Bay Unit 1
Shadow Bay Unit 2
Shadow Bay Unit 5
Shadow Bay Unt 3 & 4
Singleton Estates
Southwood
Spikes Addto Highpoint 2
St And Bay Dev Co
St Andrews Bay Dev Co
St. Andrews Bay Dev. Co.
Stephens Estates
Sunbay Townhouses
Sunrise At East Bay
Sweetwater Village N Ph 2
Sweetwater Village N Ph 3
Sweetwater Village Ph 4
Sweetwater Village S Ph I
Thousand Oaks
Tidewater Estates
Timberwood
Titus Park
Towne & Country Lake Estates
Tyndall Station
Village Of Mill Bayou/shorelin
W H Parker
Waters Edge
Wh Parker
Willow Bend
Woodmere
Xanadu
Similar Properties
Contact Info
- The Real Estate Professional You Deserve
- Mobile: 904.248.9848
- phoenixwade@gmail.com
