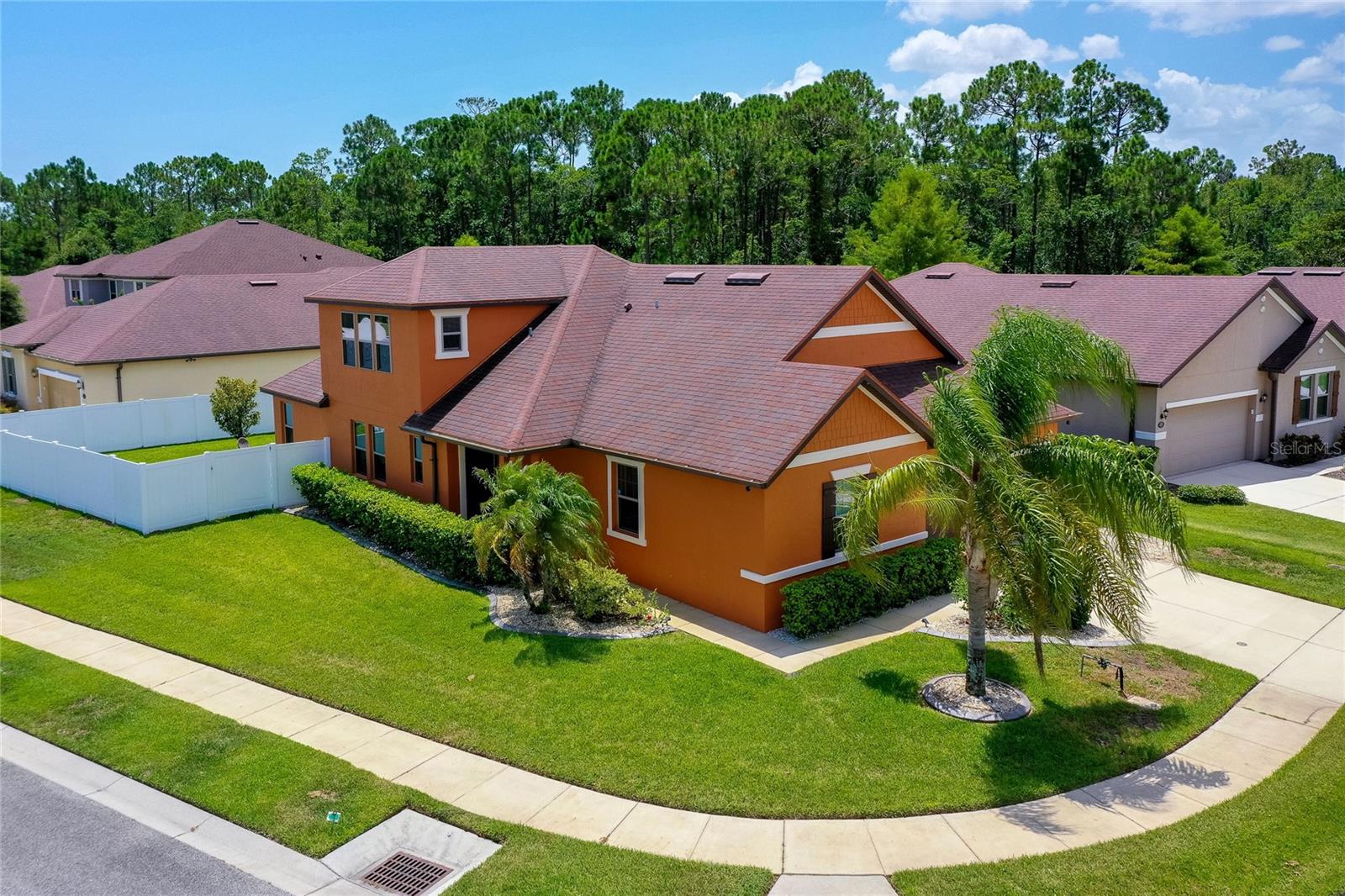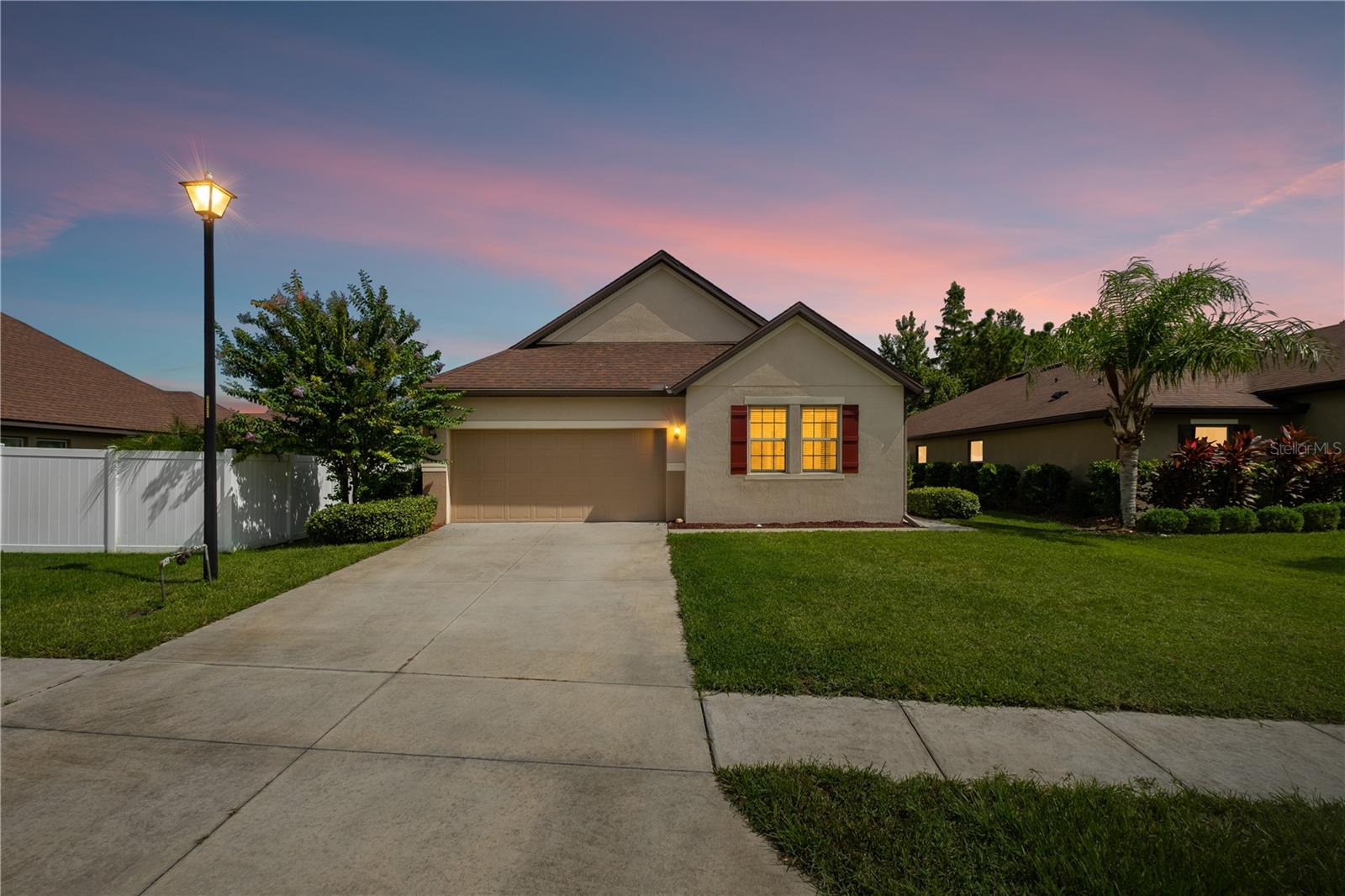PRICED AT ONLY: $399,000
Address: 160 Big Ben Drive Drive, Daytona Beach, FL 32117
Description
Step into this beautifully designed home in a beautifully manicured neighborhood with 3 bedrooms, 3 bathrooms, 2,157 square feet of comfortable living space in one of Daytona Beach's most desirable communities. Natural light fills the home, highlighting the soaring cathedral ceilings and open concept layout that flows seamlessly throughout. The expansive living room and family room provide the perfect place to unwind, while bonus room that has own entrance, offers options. Has formal dining room and a generous breakfast nook area. The luxurious downstairs primary suite is a true retreat, complete with a cozy fireplace, and not one but three walk in closets. Upstairs, two additional bedrooms also feature brand new carpetone with a spacious built in closet with crystal chandelier, the other with convenient hidden attic storage. Perfectly situated moments from Daytona One, Bridge to Beach, and the iconic Daytona International Speedway with unlimited restaurants nearby.
Property Location and Similar Properties
Payment Calculator
- Principal & Interest -
- Property Tax $
- Home Insurance $
- HOA Fees $
- Monthly -
For a Fast & FREE Mortgage Pre-Approval Apply Now
Apply Now
 Apply Now
Apply Now- MLS#: 1218842 ( Residential )
- Street Address: 160 Big Ben Drive Drive
- Viewed: 16
- Price: $399,000
- Price sqft: $141
- Waterfront: No
- Year Built: 1994
- Bldg sqft: 2835
- Bedrooms: 3
- Total Baths: 3
- Full Baths: 3
- Garage / Parking Spaces: 2
- Additional Information
- Geolocation: 29 / -81
- County: VOLUSIA
- City: Daytona Beach
- Zipcode: 32117
- Subdivision: Victoria Park Increment 02
- Elementary School: Westside
- Middle School: Hinson
- High School: Mainland
- Provided by: Keller Williams Realty Florida Partners

- DMCA Notice
Features
Building and Construction
- Flooring: Carpet, Concrete, Tile, Vinyl
- Roof: Shingle
Land Information
- Lot Features: Cul-De-Sac
School Information
- High School: Mainland
- Middle School: Hinson
- School Elementary: Westside
Garage and Parking
- Parking Features: Garage, Garage Door Opener
Eco-Communities
- Water Source: Public
Utilities
- Cooling: Central Air, Electric, Split System
- Heating: Central, Electric
- Pets Allowed: Yes
- Sewer: Public Sewer
- Utilities: Cable Connected, Electricity Connected, Sewer Connected, Water Connected
Finance and Tax Information
- Tax Year: 2024
Other Features
- Appliances: Washer, Microwave, Electric Water Heater, Electric Cooktop, Dryer, Double Oven, Dishwasher
- Furnished: Partially
- Interior Features: Breakfast Nook, Ceiling Fan(s), Eat-in Kitchen, In-Law Floorplan, Open Floorplan, Primary Bathroom -Tub with Separate Shower, Primary Downstairs, Split Bedrooms, Vaulted Ceiling(s), Walk-In Closet(s)
- Legal Description: LOT 16 VICTORIA PARK SUB UNIT 1 MB 41 PG 121 PER OR 3793 PG 1379 PER OR 5819 PG 4090 PER OR 8607 PG 4515
- Levels: Two
- Parcel Number: 5202-16-00-0160
- Style: Ranch
- Views: 16
Nearby Subdivisions
Allyon Park
Avondale Park
Beverly Hills
Birchwood
Birchwood Sub
Business Sec Holly Hill Height
Cedar Highland
Cedar Highland Unit 01
Center Park
Center Park Holly Hill
Cherokee Park
Cherokee Park Add 04
Clifton Park
Coquina Lake
Derbyshire Acres
Dixie Ridge
Dixie Ridge Estates
Dubberly
Fitch Grant
Flanders
Fleming Park
Forest Ridge
Fountain Lake
Freeman
Golf Clubs Estates
Grand Preserve
Grapeland Park
Heritage Ph 02
Heritage Ph I
Highland Park
Holly Heights 03
Holly Hill
Home Acres
Hopkins Fitch Grant
Idlewild
Idlewild Unrec 121
James Terrace
Lake Ellabella
Lakewood
Lakewood Park
Lewis
Lewis Add 01
Lpga
Magnolia Gardens
Magnolia Gardens Sec 01 Holly
Mapleleaf Gardens Condo Motel
Mason Carswells Holly Hill
Mason & Carswells Holly Hill
Mason Hills
Mason Park
Mason Park Homes
Mirage
Not In Subdivision
Not On The List
Oak Bluff
Palm Park
Pine Ridge
Pleasant Acres
Powers
Raulerson
Raulerson Elizabeth
Rio Vista
Riviera Village
Royal Palm Court Condo
San Juan Acres
Shady Oaks
Shotwells Jungle Garden
The Heritage
Tuscany Woods
Tuscany Woods Ph 01
Tuscany Woods Ph 2
Victoria Park
Victoria Park Increment 02
Walkers Holly Hill
West Ridgewood
West Ridgewood Ranch Estates
Westward Park
Westwood Heights
Westwood Heights Add 03
Similar Properties
Contact Info
- The Real Estate Professional You Deserve
- Mobile: 904.248.9848
- phoenixwade@gmail.com


































