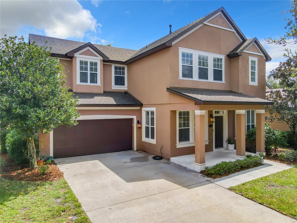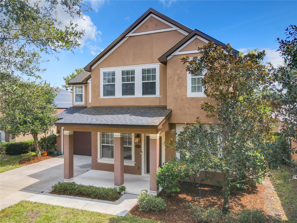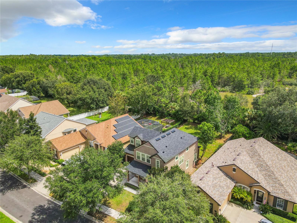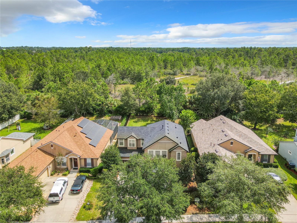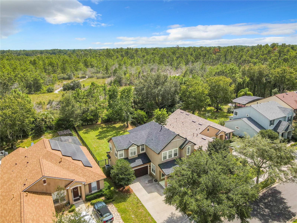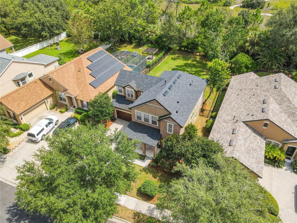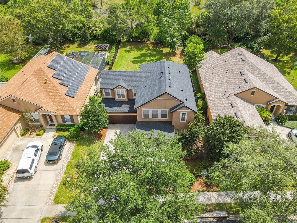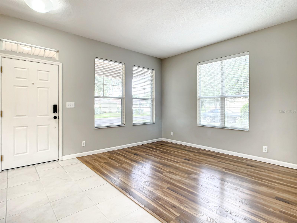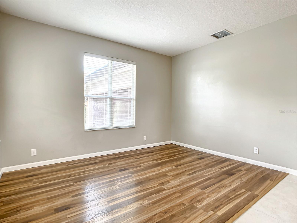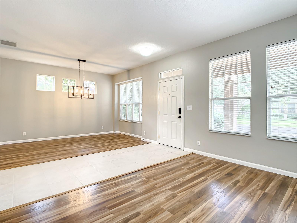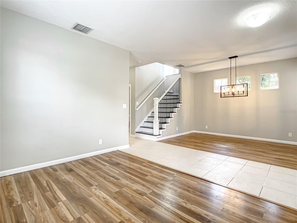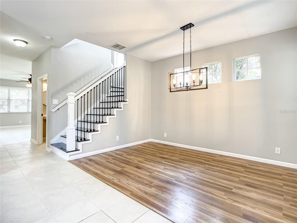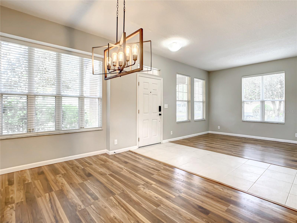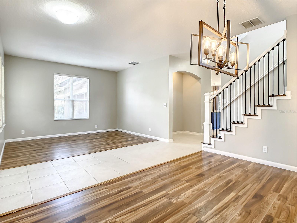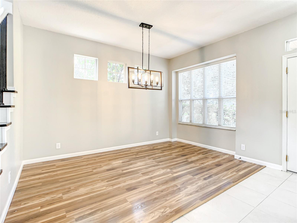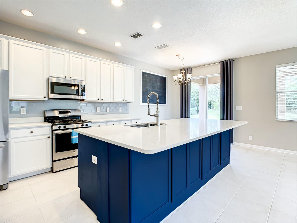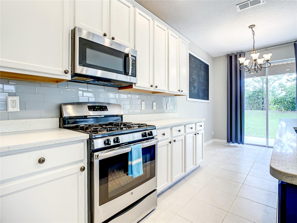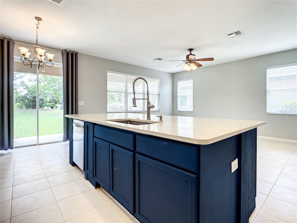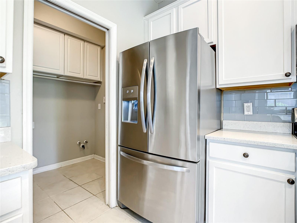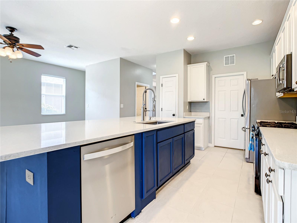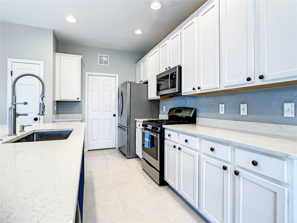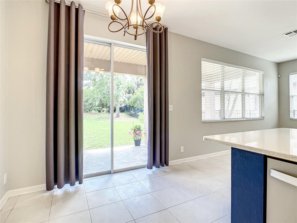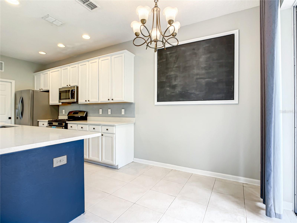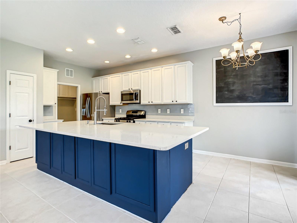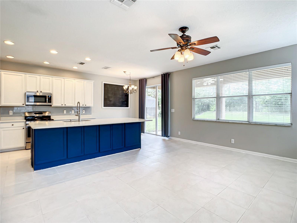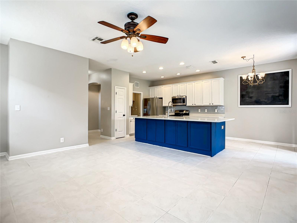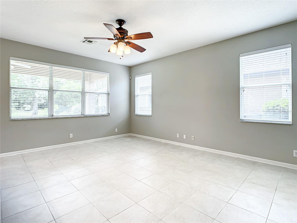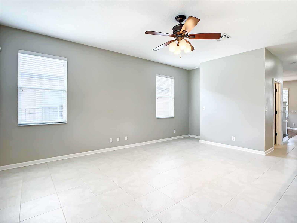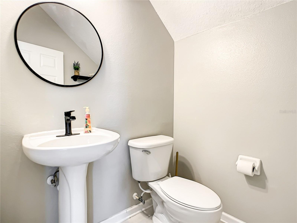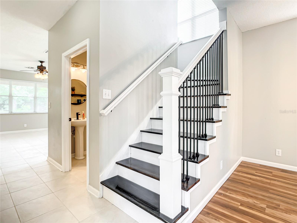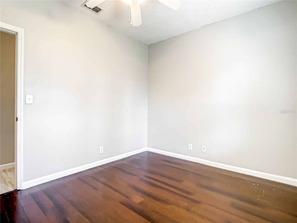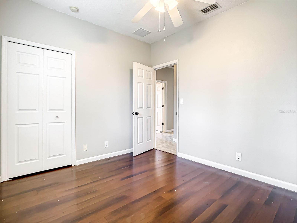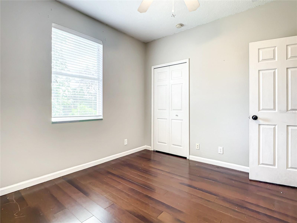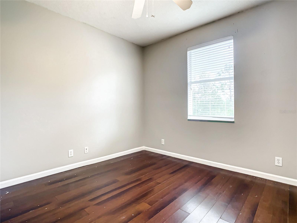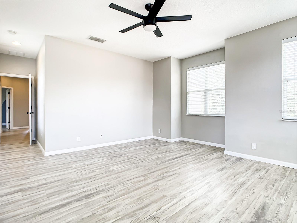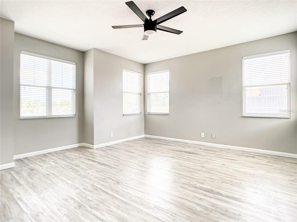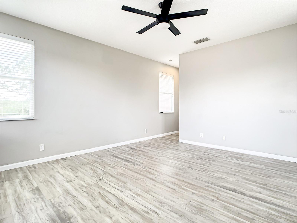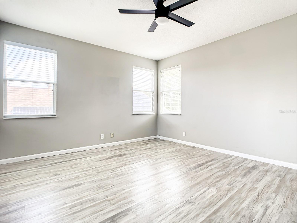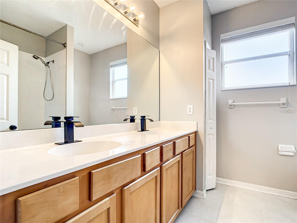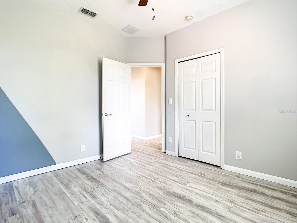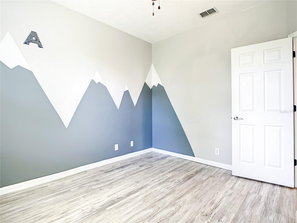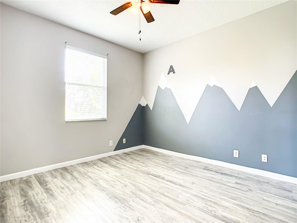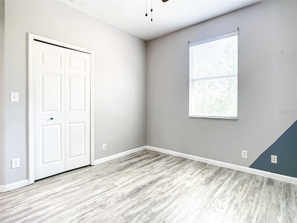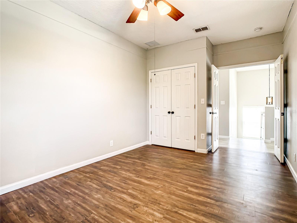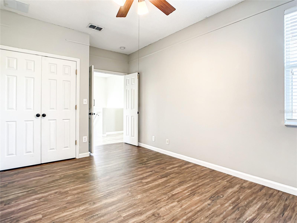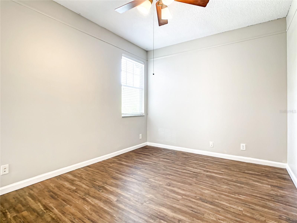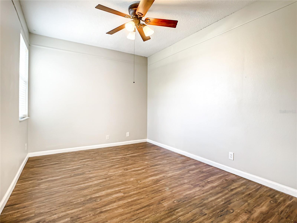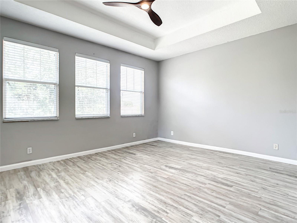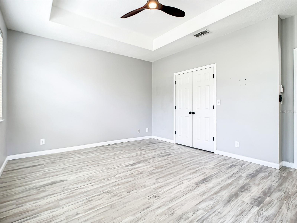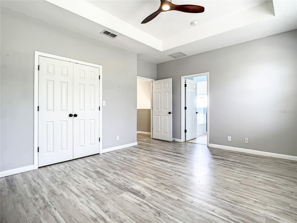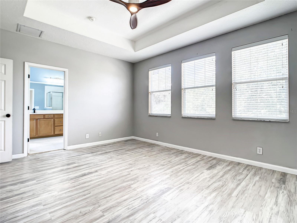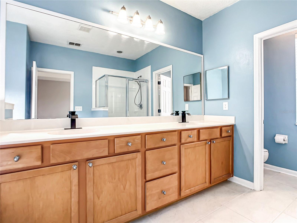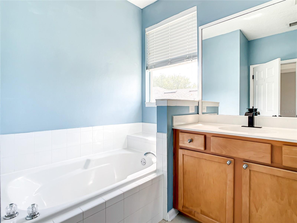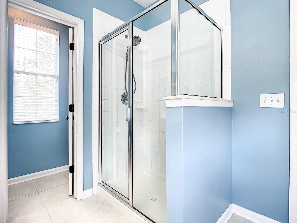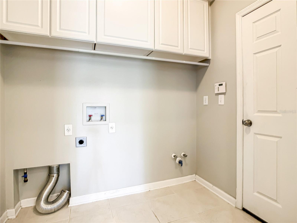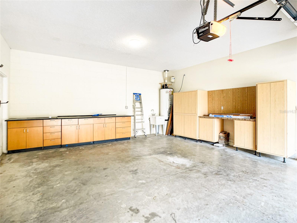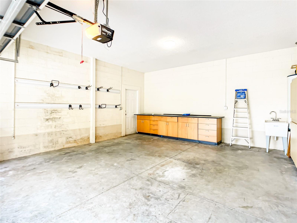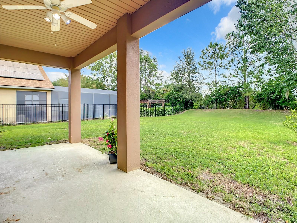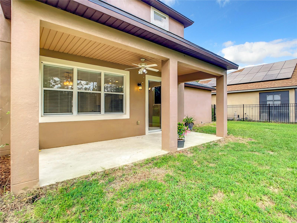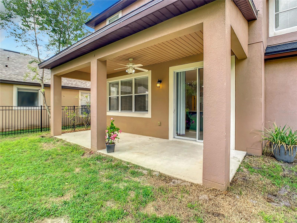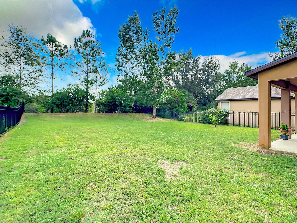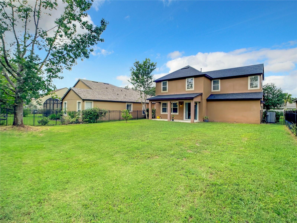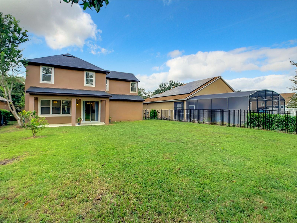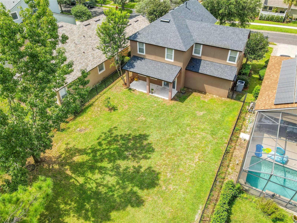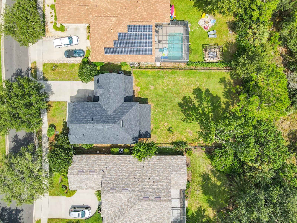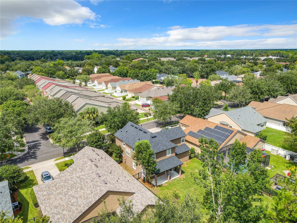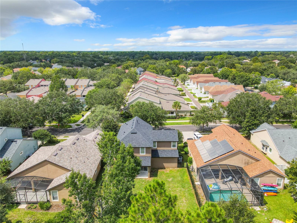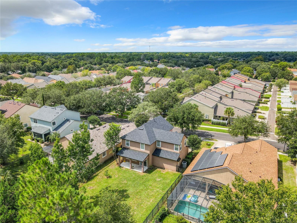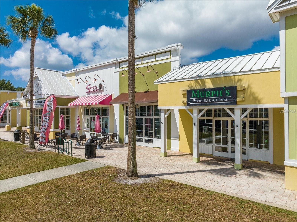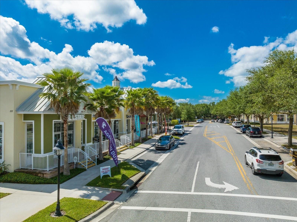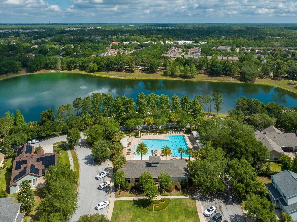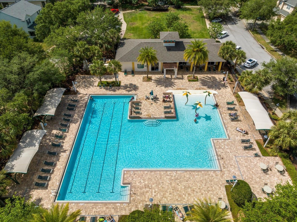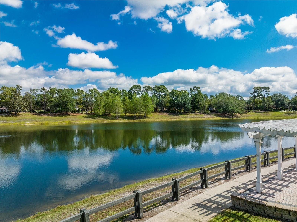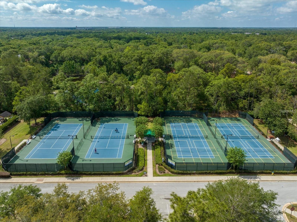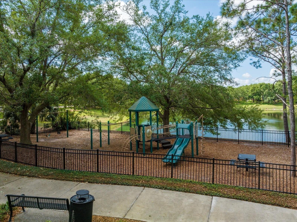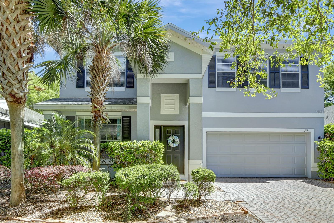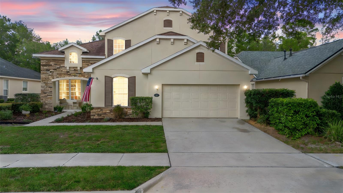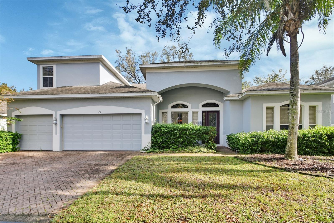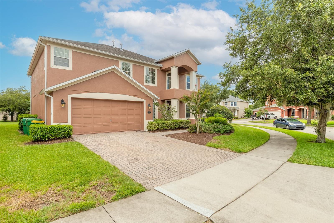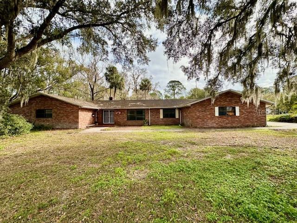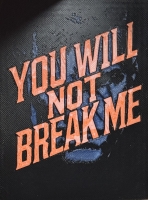PRICED AT ONLY: $429,900
Address: 319 Ravenshill Way, DELAND, FL 32724
Description
Spacious 4 Bedroom Home Backing to Nature Bonus Room, No Carpet, and Resort Style Amenities!
Tucked away on a serene acre lot with private natural views, this well maintained 4 bedroom, 2.5 bath home offers the perfect blend of space, style, and functionalitywith over 2,400 heated square feet and NO carpet throughout! Step onto the charming front porch and into a light filled interior featuring two versatile formal/flex spaces with durable wood laminate flooringperfect for a home office, living room, or elegant dining area.
The heart of the home is the open concept living space where the family room, casual dining, and stunning kitchen flow together seamlessly. You'll love the oversized quartz island, newer stainless steel appliances, and gas range, all framed by tile flooring. Sliding glass doors lead to a large covered patio and an expansive fenced backyardideal for entertaining, gardening, or relaxing in privacy.
Upstairs, unwind in your spacious primary suite with a large walk in closet and spa style en suite bath featuring a soaking tub, walk in shower, dual vanities, and private water closet. Three additional bedrooms share a well appointed full bath with double vanities and a tub/shower combo. Need more space? The 15' x 14' bonus room is perfect as a game room, media room, home officeor convert to a 5th bedroom! Upgraded bamboo and waterproof vinyl plank flooring grace the entire second leveleasy to clean and allergy friendly. A convenient laundry room sits just off the kitchen with gas and electric dryer hookups.
Car enthusiasts and hobbyists will appreciate the 25 foot deep garage with heavy duty cabinetry and built in shelvinggreat for oversized vehicles, boats, or a workshop. Plus, the extended driveway easily fits four vehicles.
Recent updates include: New roof (2021); 50 gallon gas water heater (2025)
Low HOA covers cable, high speed internet, irrigation, and access to 2 pools, fitness centers, tennis/pickleball courts, playgrounds, clubhouse, parks, and year round social events! All of this just 2 blocks from Lake Victoria and 5 blocks from Victoria Hills Golf Club and Sparrow's Grille, with nearby shopping, dining, salons, and medical services in Victoria Park Village Center. Enjoy convenience with I 4 just 1 mile away and Stetson University & Downtown DeLand only 5 miles. Beach? 25 minutes. Orlando? 45. Disney? Just an hour away!
Schedule your private showing todayyour dream home in lovely Victoria Park awaits!
Property Location and Similar Properties
Payment Calculator
- Principal & Interest -
- Property Tax $
- Home Insurance $
- HOA Fees $
- Monthly -
For a Fast & FREE Mortgage Pre-Approval Apply Now
Apply Now
 Apply Now
Apply Now- MLS#: V4932217 ( Residential )
- Street Address: 319 Ravenshill Way
- Viewed: 77
- Price: $429,900
- Price sqft: $132
- Waterfront: No
- Year Built: 2005
- Bldg sqft: 3245
- Bedrooms: 4
- Total Baths: 3
- Full Baths: 2
- 1/2 Baths: 1
- Garage / Parking Spaces: 2
- Days On Market: 692
- Additional Information
- Geolocation: 28.9795 / -81.2571
- County: VOLUSIA
- City: DELAND
- Zipcode: 32724
- Subdivision: Victoria Park Increment 02
- Elementary School: Freedom Elem
- Middle School: Deland Middle
- High School: Deland High
- Provided by: KELLER WILLIAMS RLTY FL. PARTN
- Contact: Kim Szathmary
- 386-944-2800

- DMCA Notice
Features
Building and Construction
- Covered Spaces: 0.00
- Exterior Features: Lighting, Private Mailbox, Sidewalk, Sliding Doors
- Fencing: Fenced, Other
- Flooring: Bamboo, Ceramic Tile, Laminate, Vinyl
- Living Area: 2430.00
- Roof: Shingle
Land Information
- Lot Features: City Limits
School Information
- High School: Deland High
- Middle School: Deland Middle
- School Elementary: Freedom Elem
Garage and Parking
- Garage Spaces: 2.00
- Open Parking Spaces: 0.00
- Parking Features: Driveway, Garage Door Opener, Ground Level, Off Street, Oversized, Workshop in Garage
Eco-Communities
- Water Source: Public
Utilities
- Carport Spaces: 0.00
- Cooling: Central Air
- Heating: Central, Natural Gas
- Pets Allowed: Cats OK, Dogs OK
- Sewer: Public Sewer
- Utilities: BB/HS Internet Available, Cable Connected, Electricity Connected, Fire Hydrant, Natural Gas Connected, Phone Available, Public, Sewer Connected, Sprinkler Recycled, Underground Utilities, Water Connected
Amenities
- Association Amenities: Basketball Court, Fence Restrictions, Fitness Center, Golf Course, Pickleball Court(s), Trail(s)
Finance and Tax Information
- Home Owners Association Fee Includes: Cable TV, Common Area Taxes, Pool, Escrow Reserves Fund, Internet, Maintenance Grounds, Management, Recreational Facilities, Security
- Home Owners Association Fee: 196.00
- Insurance Expense: 0.00
- Net Operating Income: 0.00
- Other Expense: 0.00
- Tax Year: 2024
Other Features
- Appliances: Dishwasher, Disposal, Gas Water Heater, Ice Maker, Microwave, Range, Range Hood, Refrigerator
- Association Name: Leland Management/Jami Owens
- Association Phone: 386-310-2813
- Country: US
- Furnished: Unfurnished
- Interior Features: Ceiling Fans(s), Eat-in Kitchen, High Ceilings, Kitchen/Family Room Combo, Living Room/Dining Room Combo, PrimaryBedroom Upstairs, Solid Wood Cabinets, Stone Counters, Thermostat, Tray Ceiling(s), Walk-In Closet(s), Window Treatments
- Legal Description: LOT 199 VICTORIA PARK INCREMENT TWO SOUTHEAST MB 50 PGS 115-117 INC PER OR 5416 PG 2445 PER OR 5575 PG 204 & 205 PER OR 7168 PG 3942 PER OR 7199 PG 2340
- Levels: Two
- Area Major: 32724 - Deland
- Occupant Type: Vacant
- Parcel Number: 35-17-30-01-03-1990
- Possession: Close Of Escrow
- Style: Contemporary
- View: Park/Greenbelt, Trees/Woods
- Views: 77
- Zoning Code: RESI
Nearby Subdivisions
00
1705 Deland Area Sec 4 S Of K
Arroyo Vista
Assessors Winnemissett
Azalea Walkplymouth
Bent Oaks
Bent Oaks Un 01
Bentley Green
Berrys Ridge
Blue Lake Heights
Blue Lake Woods
Brentwood
Camellia Park Blk 107 Deland
Canopy At Blue Lake
Canopy Terrace
College Arms Estates
Country Club Estates
Cresswind At Victoria Gardens
Cresswind Deland
Cresswind Deland Phase 1
Daniels
Daytona
Daytona Park Estates
Daytona Park Estates Sec A
Daytona Park Estates Sec B
Daytona Park Estates Sec C
Daytona Park Estates Sec D
Deland
Deland Area
Deland Area Sec 4
Deland Heights Resub
Deland Hlnds Add 06
Deland Mobile Homesites Unrec
Domingo Reyes Estates Add 01
Domingo Reyes Estates Add 02
Doziers Blk 149 Deland
Elizabeth Park Blk 123 Pt Blk
Euclid Heights
Evergreen Terrace
Fairmont Estates Blk 128 Delan
Fern Park
Gibbs
Glen Eagles
Glen Eagles Golf Villa
Heather Glen
Hords Resub Pine Heights Delan
Huntington Downs
Lago Vista
Lago Vista I
Lake Lindley Village
Lake Lindley Village Unit 01 B
Lake Molly Sub
Lake Talmadge Lake Front
Lake Winnemissett Park
Lakes Of Deland Ph 01
Lakeshore Trails
Lakeshore Trails Unit 01
Lakewood Park
Lakewood Park Ph 1
Land O Lakes Acres
Live Oak Park
Long Leaf Plantation
Longleaf Plantation
Magnolia Shores
Mt Vernon Heights
N/a
None
North Ridge
Northern Oaks
Norwood 2nd Add
Not Available - Volusia County
Not In Subdivision
Not On List
Not On The List
Orange Court
Other
Parkmore Manor
Phippens Blks 129-130 & 135-13
Phippens Blks 129130 135136 D
Pine Hills Blks 8182 100 101
Plymouth Heights Deland
Reserve At Victoria Phase Ii
Reserve/victoria-ph 1
Reservevictoriaph 1
Rogers Deland
Saddlebrook
Saddlebrook Sub
Saddlebrook Subdivision
Shady Meadow Estates
Shermans S 012 Blk 132 Deland
South Lake
South Rdg Villas 2 Rep
South Rdg Villas Rep 2
Southern Pines
Summer Woods
Sunshine Acres
Taylor Woods
The Reserve At Victoria
Timbers
Trails West
Trails West Ph 02
Trails West Ph 02 Unit 07
Trails West Un 02
Trinity Gardens Phase 1
University Manor
University Terrace Deland
Victoria Gardens
Victoria Gardens Ph 6
Victoria Hills
Victoria Hills Ph 3
Victoria Hills Ph 4
Victoria Hills Ph 5
Victoria Hills Ph 6
Victoria Oaks Ph A
Victoria Oaks Ph B
Victoria Oaks Ph C
Victoria Park
Victoria Park Inc 04
Victoria Park Inc Four Nw
Victoria Park Increment 02
Victoria Park Increment 03
Victoria Park Increment 03 Nor
Victoria Park Increment 03 Sou
Victoria Park Increment 04 Nor
Victoria Park Increment 3 So
Victoria Park Increment 4 Nort
Victoria Park Increment 5 Nort
Victoria Park Northeast Increm
Victoria Park Southeast Increm
Victoria Park Southwest Increm
Victoria Park Sw Increment 01
Victoria Ph 2
Victoria Trails
Victoria Trls Northwest 7 2bb
Victoria Trls Northwest 7 Ph 2
Virginia Haven Homes
Waterford
Waterford Lakes Un 01
Wellington Woods
Westminster Wood
Winnemissett Oaks
Winnemissett Park
Similar Properties
Contact Info
- The Real Estate Professional You Deserve
- Mobile: 904.248.9848
- phoenixwade@gmail.com
