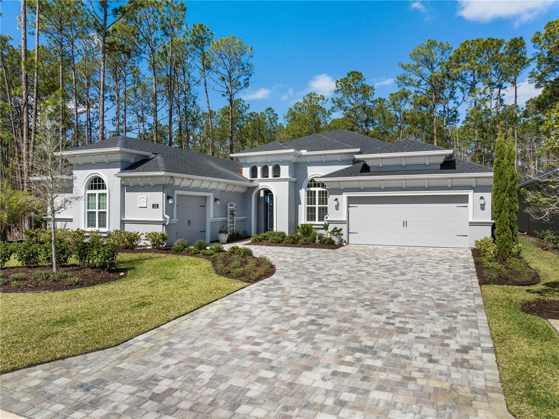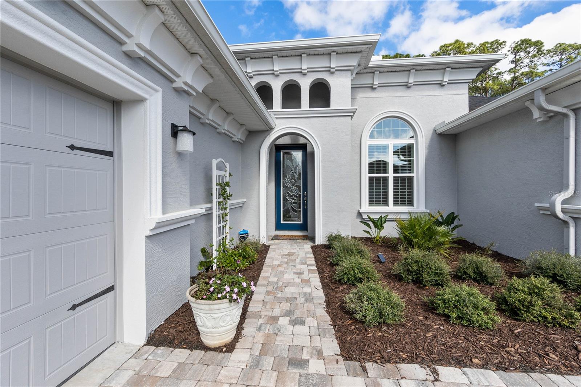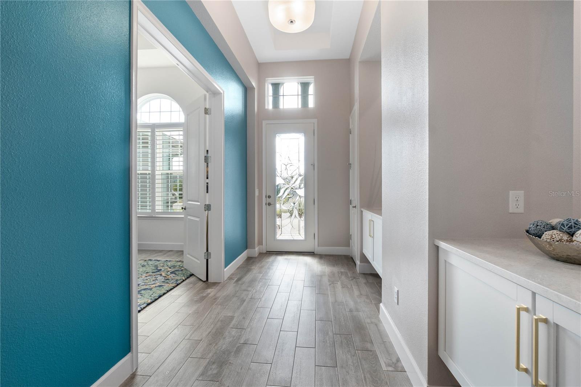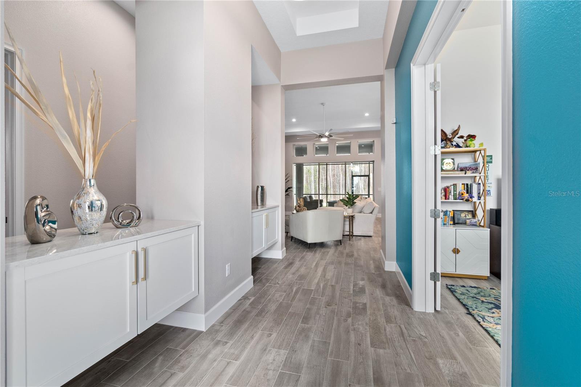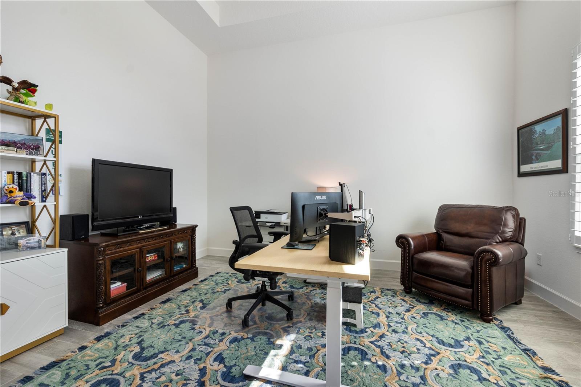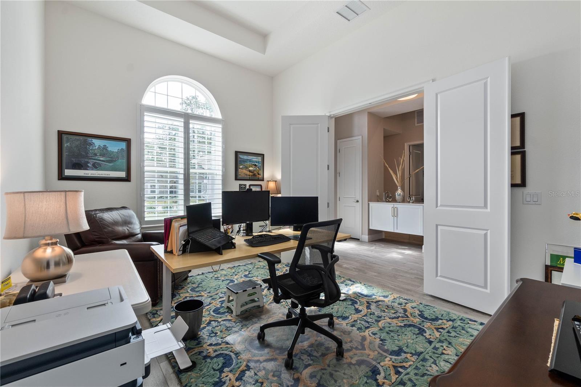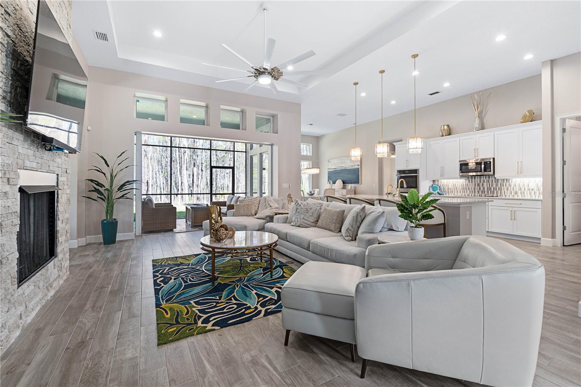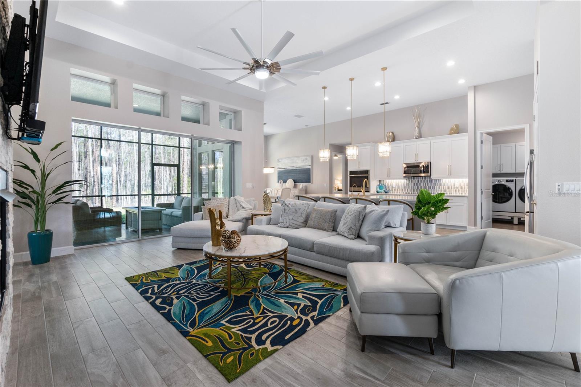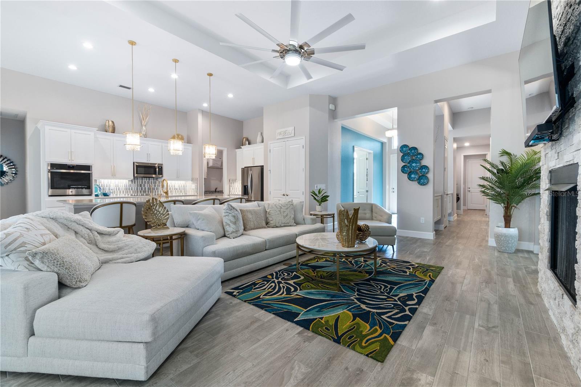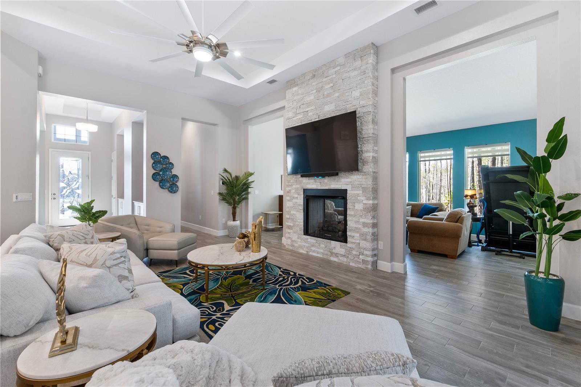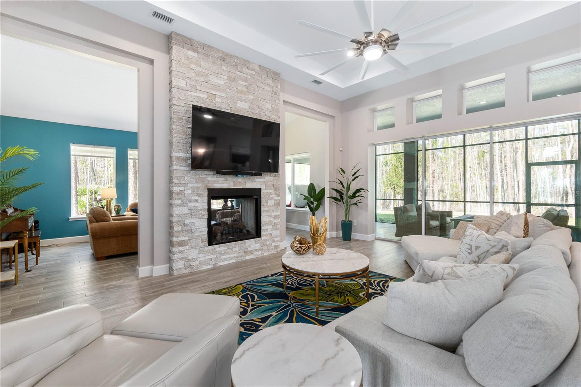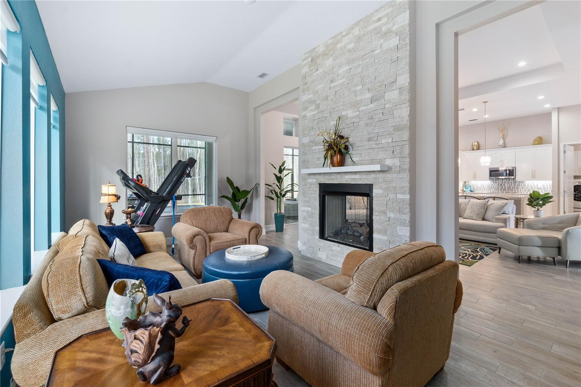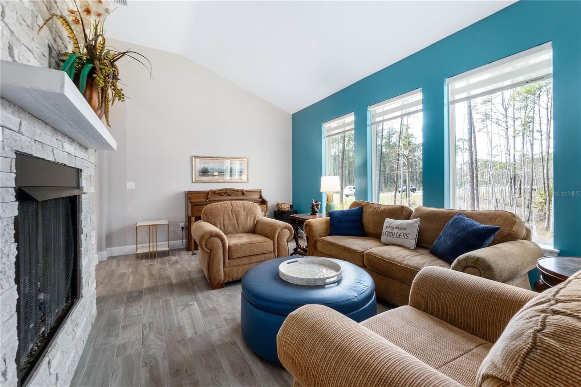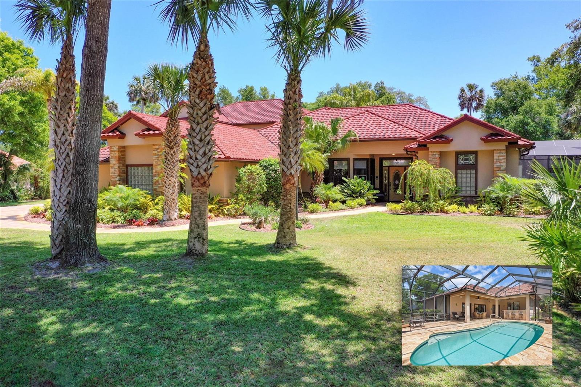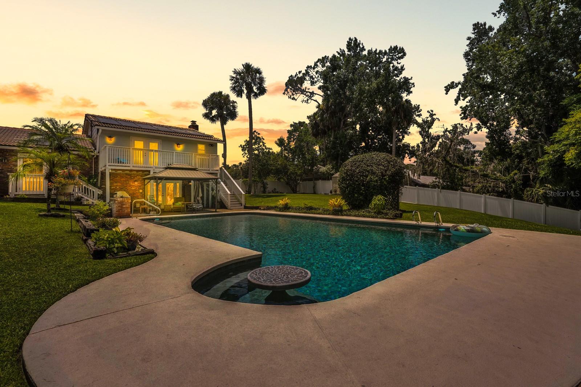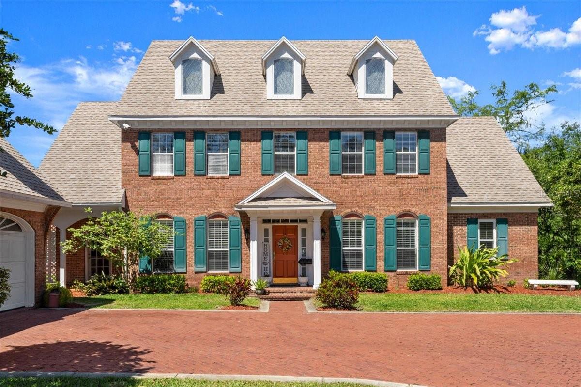PRICED AT ONLY: $849,900
Address: 510 Stirling Bridge Drive, ORMOND BEACH, FL 32174
Description
Exquisite privacy in this 3 bedrooms plus office plus sun room, 2. 5 bath, 3 car garage, 2023 executive home on double preserve lot! Award winning cameron floorplan with lots on improvements. Walk through your glass front door into the openness and high ceilings. Family room finished with tile plank flooring, stone accented wall with gas fireplace, & triple sliders out to lanai. Flows into upgraded kitchen with 42in white/bright wood cabinets, quartz countertops, tile backsplash, stainless steel appliances, large island, large pantry with custom built ins, reverse osmosis for drinking water, and large island. Paired with beautiful dining room with custom light fixture, door to lanai, continuation of tile flooring, all showcasing your preserve views. Premium master bedroom with custom blinds, tray ceiling, large walk in closet with custom built in system, & beautiful views. Double door entry in master bath with 2 separate sinks, quartz vanity countertops, soaker tub, & walk in tile shower. Split floor plan with 2 additional generous size bedrooms with plantation shutters. Bedrooms share a jack and jill bathroom with long quartz vanity, & tile tub/shower combo. Anchored at the front of the home is the fourth bedroom or office. With double door entry, tile plank floor flooring, high ceilings with tray ceiling accent, and plantation shutters. Additional flex room space in the sunroom where you will enjoy the other side of the gas fireplace with lots of windows for natural light and tile floors, all showcasing your private, preserve view. Home also has an additional 1/2 bath which is perfect for guests. Excellent storage with stop and drop area off the one car garage, gorgeous floating cabinets off entryway, and additional cabinets in laundry room. Walk outside to your private and serene setting with a travertine tile lanai already pre plumbed for outdoor kitchen and fully screened. Large backyard with plenty of room for pool, if desired. Best part of outside is the privacy due to the double preserve, allowing for great interaction with nature. Home features 3 car garage total with two car garage and one car split. House is completed with lots of extras and upgrades, including whole house water filtration system with reverse osmosis, custom built ins in master closet and pantry, ecobee thermostat, complete light fixture package with beautiful finishes, plantation shutters or custom shades throughout, stone accent wall to showcase your gas fireplace, whole house alarm system, hybrid hot water heater, irrigation system on well, plus much more! All located in gated, golf cart friendly community of plantation bay. Optional memberships available varying from 45 holes of golf, 10 pickle ball courts, 10 tennis courts, brand new 30 million dollar founders club, fitness/spa center, full fitness class calendar, resort style pool along with lap pool and cabana bar & grill, additional prestwick clubhouse, bocce ball, full events calendar, and so much more. Buyers of this home to receive a substantial discount on initiation fee at the club. Ask listing agent for details. Homes and lots like this don't come around often! The convenience of a beautiful community with great privacy. These lots are rare and provide a great opportunity to own a beautiful, executive home!
Property Location and Similar Properties
Payment Calculator
- Principal & Interest -
- Property Tax $
- Home Insurance $
- HOA Fees $
- Monthly -
For a Fast & FREE Mortgage Pre-Approval Apply Now
Apply Now
 Apply Now
Apply Now- MLS#: FC307673 ( Residential )
- Street Address: 510 Stirling Bridge Drive
- Viewed: 67
- Price: $849,900
- Price sqft: $219
- Waterfront: No
- Year Built: 2023
- Bldg sqft: 3886
- Bedrooms: 4
- Total Baths: 3
- Full Baths: 2
- 1/2 Baths: 1
- Garage / Parking Spaces: 3
- Days On Market: 160
- Additional Information
- Geolocation: 29.3877 / -81.1756
- County: VOLUSIA
- City: ORMOND BEACH
- Zipcode: 32174
- Subdivision: Plantation Bay Sec 2 Af Un 9
- Provided by: VENTURE DEVELOPMENT REALTY,INC
- Contact: Elizabeth Kargar
- 386-366-0091

- DMCA Notice
Features
Building and Construction
- Covered Spaces: 0.00
- Exterior Features: Private Mailbox, Sidewalk, Sliding Doors
- Flooring: Carpet, Tile
- Living Area: 2745.00
- Roof: Shingle
Land Information
- Lot Features: Conservation Area, Landscaped, Near Golf Course, Oversized Lot, Private, Sidewalk, Paved
Garage and Parking
- Garage Spaces: 3.00
- Open Parking Spaces: 0.00
- Parking Features: Driveway, Garage Faces Side, Garage
Eco-Communities
- Water Source: Public
Utilities
- Carport Spaces: 0.00
- Cooling: Central Air
- Heating: Central, Electric
- Pets Allowed: Cats OK, Dogs OK, Yes
- Sewer: Public Sewer
- Utilities: BB/HS Internet Available, Cable Available, Electricity Connected, Public, Sewer Connected, Water Connected
Amenities
- Association Amenities: Basketball Court, Clubhouse, Fence Restrictions, Fitness Center, Gated, Golf Course, Optional Additional Fees, Park, Pickleball Court(s), Playground, Pool, Security, Tennis Court(s), Trail(s)
Finance and Tax Information
- Home Owners Association Fee Includes: Private Road, Security
- Home Owners Association Fee: 280.00
- Insurance Expense: 0.00
- Net Operating Income: 0.00
- Other Expense: 0.00
- Tax Year: 2024
Other Features
- Appliances: Built-In Oven, Cooktop, Dishwasher, Microwave, Refrigerator, Water Filtration System, Whole House R.O. System
- Association Name: Margie Hall
- Association Phone: 386-437-0038
- Country: US
- Furnished: Furnished
- Interior Features: Built-in Features, Ceiling Fans(s), High Ceilings, Kitchen/Family Room Combo, Open Floorplan, Solid Surface Counters, Solid Wood Cabinets, Split Bedroom, Stone Counters, Thermostat, Tray Ceiling(s), Vaulted Ceiling(s), Walk-In Closet(s)
- Legal Description: PLANTATION BAY SEC 2A-F, UNIT 9 MB 40 PG 39 LOT 31
- Levels: One
- Area Major: 32174 - Ormond Beach
- Occupant Type: Owner
- Parcel Number: 09-13-31-5120-2AF09-0310
- Possession: Close Of Escrow
- Style: Contemporary
- View: Trees/Woods
- Views: 67
- Zoning Code: RESI
Nearby Subdivisions
Archers Mill
Arrowhead Village
Autumn Wood
Breakaway Tr Ph 03
Breakaway Trails
Breakaway Trails Ph 01
Breakaway Trails Ph 02
Breakaway Trails Ph 03
Briargate
Broadwater
Brookwood
Brookwood Add 02
Cameo Point
Carrollwood
Castlegate
Chelsea Place
Chelsea Place Ph 01
Chelsford Heights
Chelsford Heights Uint 05 Ph 1
Coquina Point
Country Acres
Creekside
Culver
Culver Resub
Cypress Trail
Cypress Trail Sub
David Point
Daytona Oak Ridge
Daytona Pines
Daytona Shores
Deer Creek Ph 03
Deerfield Trace
Dixie Ormond Estates
Donald Heights
Eagle Rock
Eagle Rock Ranch Sub
Fiesta Heights
Fiesta Heights Add 01
Fitch Grant
Fleming Fitch
Forest Grove
Forest Hills
Fountain View
Frst Grove Ormond
Gardenside At Ormond Station
Greenwood
Halifax Plantation
Halifax Plantation Ii Section
Halifax Plantation Ph 01 Sec B
Halifax Plantation Ph 01 Sec C
Halifax Plantation Ph 1 Sec O
Halifax Plantation Ph 3 Sec O
Halifax Plantation Ph 4 Sec O
Halifax Plantation Sec M2a U
Halifax Plantation Sec P2 Un
Halifax Plantation Un 02 Sec B
Halifax Plantation Un 02 Sec J
Halifax Plantation Un 2 Sec P
Halifax Plantation Un 2 Sec P-
Halifax Plantation Un Ii Dunmo
Halifax Plantation Un Ii Sec P
Halifax Plantation Unit 02
Halifax Plantation Unit 02 Sec
Hammock Trace
Hernandez
Hickory Village
Hilltop Haven
Hilltop Haven Sec 01
Hunters Ridge
Hunters Ridge Sub
Huntington Green/hunters Rdg P
Huntington Greenhunters Rdg
Huntington Greenhunters Rdg P
Huntington Villas Ph 2a
Huntington Woodshunters Rdg
Indian Springs
Laurel Oaks
Laurel Oaks Rep
Lincoln Park
Lindas
Mamaroneck
Melrose
Misners Branch
No Subdivision
Northbrook
Northbrook Un 02
Not In Subdivision
Not On The List
Oak Forest
Oak Forest Ph 0105
Oak Village
Ormond Forest Hills
Ormond Green
Ormond Green Ph 01
Ormond Heights
Ormond Heights Park
Ormond Lakes
Ormond Lakes Un Ii-a
Ormond Lakes Un Iia
Ormond Lakes Unit 12
Ormond Terrace
Ormond W 012 Lt D River Lt 13
Other
Park Ridge
Pine Hills
Pineland
Pineland Prd Sub Ph 4 5
Pineland Prd Subph 1
Pineland Prd Subphs 2 3
Pineland Prd Subphs 4 5
Plantation Bay
Plantation Bay 2af
Plantation Bay Ph 01a
Plantation Bay Sec 01b05
Plantation Bay Sec 01c05
Plantation Bay Sec 1d5
Plantation Bay Sec 1e-5 Unit 0
Plantation Bay Sec 1e5
Plantation Bay Sec 2 Af Un 9
Plantation Bay Sec 2af
Plantation Bay Sec 2af Un 1
Plantation Bay Sec 2af Un 6
Plantation Bay Sec 2af Un 7
Plantation Bay Sec 2af Un 8
Plantation Bay Sec 2e 05
Plantation Bay Sec 2e5
Plantation Bay Sec Iev Un 02
Plantation Bay Sub
Plantation Pines
Plantation Pines Map
Plantation Point, A Condo
Reflections Village
Ridgehaven
Rima Ridge Ranchettes
Rio Vista
Rio Vista Gardens
Riverbend Acres
Riviera Estates
Riviera Oaks
Sable Palms
Sanctuary
Sawtooth
Shadow Crossings
Shadows Crossings
Shady Rest
Sherris
Silver Pines
Smokerise Sub
Southern Pines
Southern Trace
Spiveys Farms
Spring Meadows
Springleaf
Sweetser
Sweetser Ormond
Talaquah
The Falls
The Falls At Ormond Beach
Tidewater Condo
Timbers Edge
Tomoka Estates
Tomoka Oaks
Tomoka Oaks Cntry Club Estates
Tomoka Oaks Country Club Estat
Tomoka Park
Tomoka View
Tomokawaterfrontpebble Bch
Trails
Trails North Forty
Tropical Mobile Home Village
Tuscany Trails 01
Twin River Estates
Twin River Ests 2nd Add
Tymber Creek
Tymber Creek Ph 01
Tymber Crk Ph 01
Tymber Crk Ph 02
Tymber Crk Ph I
Tymber Crossings
Village Melrose Map
Village Of Pine Run
Village Pine Run
Waterstone At Halifax Plantati
Westland Village Ph 01
Wexford Cove
Wexford Reserve
Wexford Reserve Un 1b
Wexford Reserve Un 2
Whispering Oaks
Winding Woods
Woodland
Woodlands Ph 01
Woodlands Ph 02
Woodlands Ph 03
Woodmere
Woodmere South
Similar Properties
Contact Info
- The Real Estate Professional You Deserve
- Mobile: 904.248.9848
- phoenixwade@gmail.com
