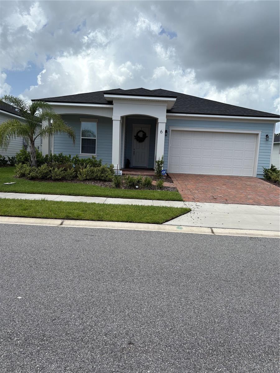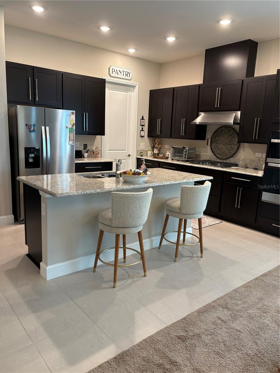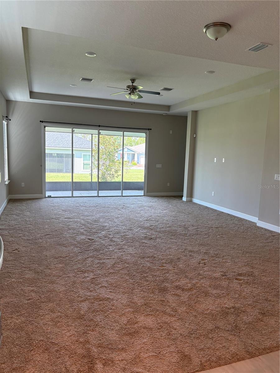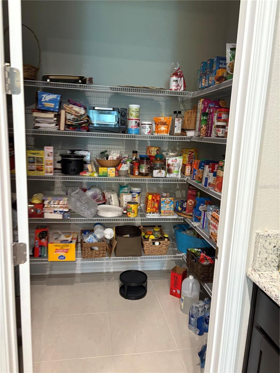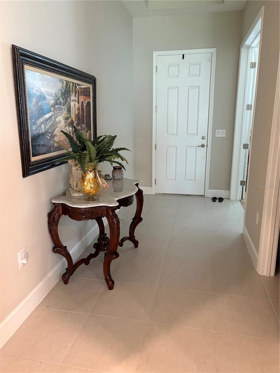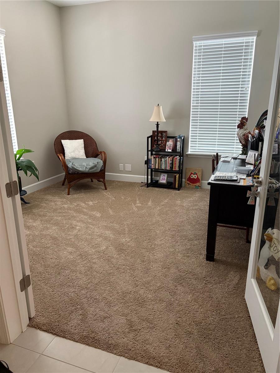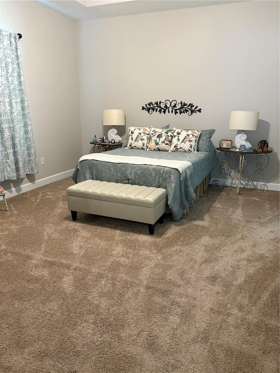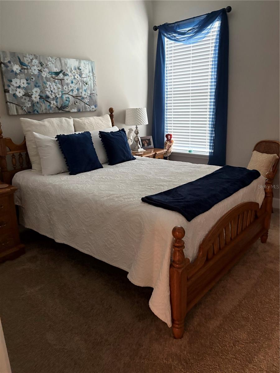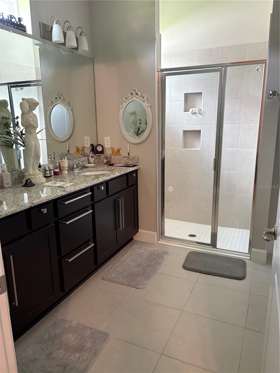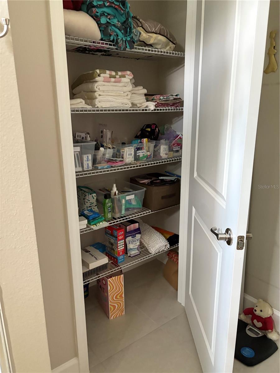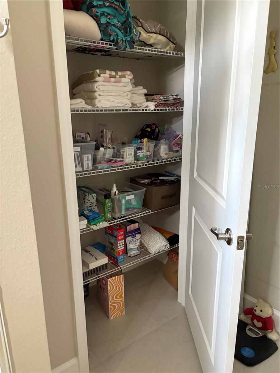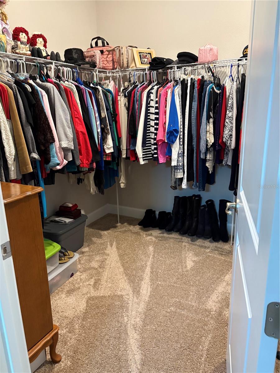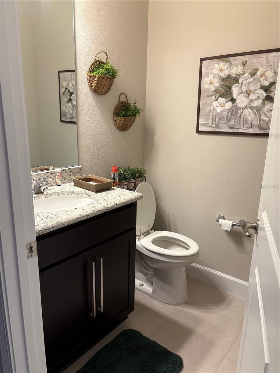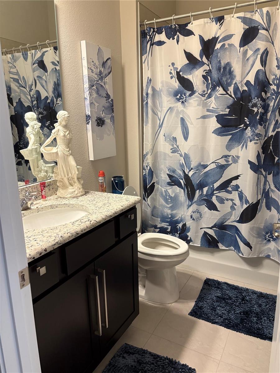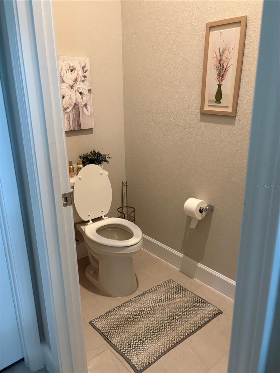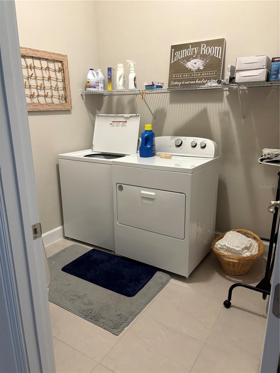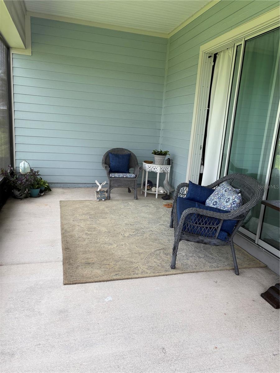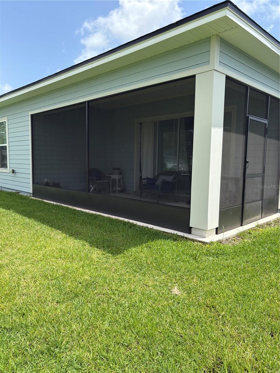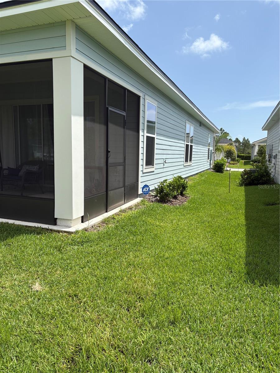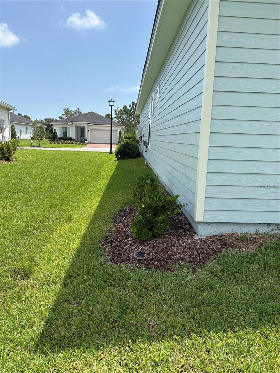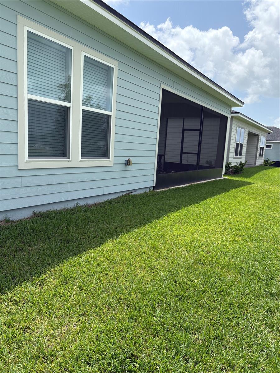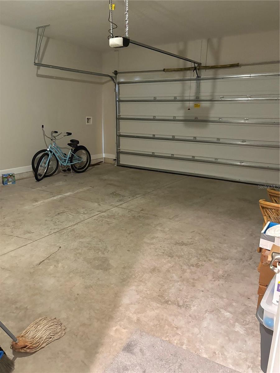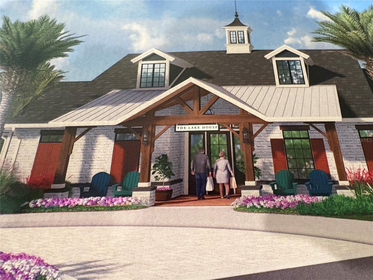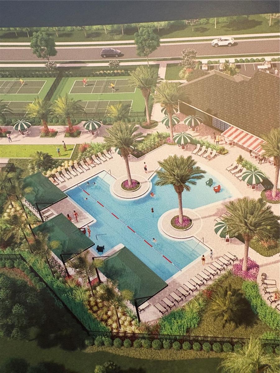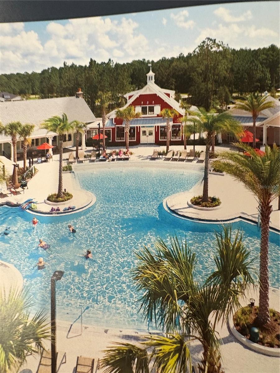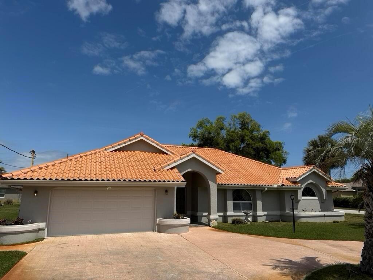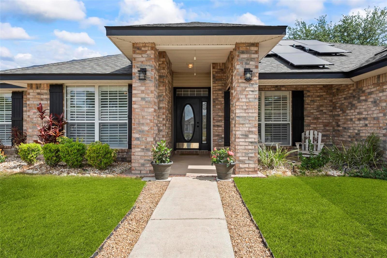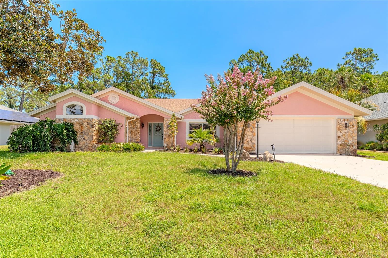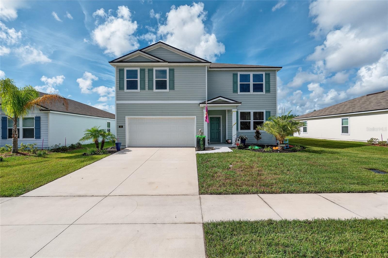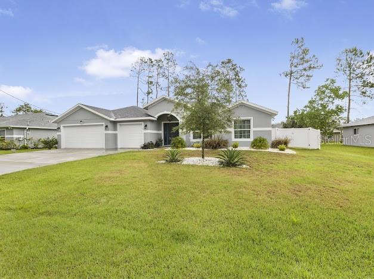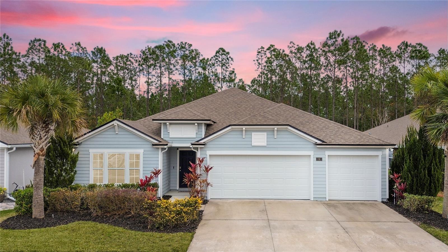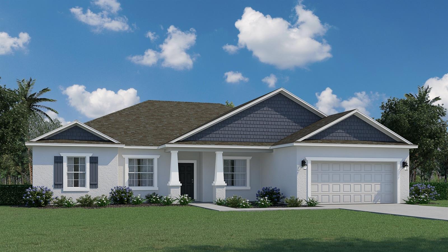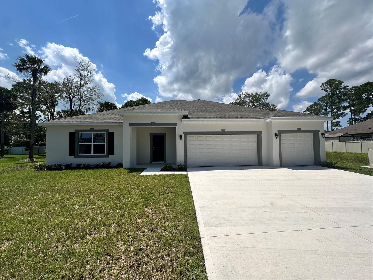PRICED AT ONLY: $395,000
Address: 6 Falmouth Drive, PALM COAST, FL 32137
Description
Community as lifestyle of ease. Charm and timeless appeal in this beautiful maintained home from the moment you enter in the door, you greeted by an open concept, living space filled with natural light, warm tones, and thoughtful updates that make every day living feel extraordinary. This home has two bedrooms, both with spacious walk in closets, a flex room that could be used as an office or guest room. 2.5 bathrooms. Large front foyer, large inside laundry room. Large walk in pantry, fully screened in back porch. A must to see.
Property Location and Similar Properties
Payment Calculator
- Principal & Interest -
- Property Tax $
- Home Insurance $
- HOA Fees $
- Monthly -
For a Fast & FREE Mortgage Pre-Approval Apply Now
Apply Now
 Apply Now
Apply Now- MLS#: FC311459 ( Residential )
- Street Address: 6 Falmouth Drive
- Viewed: 76
- Price: $395,000
- Price sqft: $137
- Waterfront: No
- Year Built: 2024
- Bldg sqft: 2890
- Bedrooms: 2
- Total Baths: 3
- Full Baths: 2
- 1/2 Baths: 1
- Garage / Parking Spaces: 2
- Days On Market: 103
- Additional Information
- Geolocation: 29.5738 / -81.2768
- County: FLAGLER
- City: PALM COAST
- Zipcode: 32137
- Subdivision: Reveriepalm Coast Ph 1
- Provided by: TAVOLACCI REALTY, INC.
- Contact: Marsha Lore
- 386-439-1777

- DMCA Notice
Features
Building and Construction
- Covered Spaces: 0.00
- Exterior Features: Sidewalk, Sliding Doors
- Flooring: Carpet, Ceramic Tile
- Living Area: 2029.00
- Roof: Shingle
Property Information
- Property Condition: Completed
Garage and Parking
- Garage Spaces: 2.00
- Open Parking Spaces: 0.00
- Parking Features: Driveway, Garage Door Opener
Eco-Communities
- Water Source: Public
Utilities
- Carport Spaces: 0.00
- Cooling: Central Air
- Heating: Electric
- Pets Allowed: Yes
- Sewer: Public Sewer
- Utilities: Cable Available, Cable Connected, Electricity Available, Electricity Connected, Natural Gas Available, Natural Gas Connected, Public, Sewer Available, Sewer Connected, Sprinkler Recycled, Underground Utilities, Water Available, Water Connected
Finance and Tax Information
- Home Owners Association Fee: 210.00
- Insurance Expense: 0.00
- Net Operating Income: 0.00
- Other Expense: 0.00
- Tax Year: 2024
Other Features
- Appliances: Convection Oven, Cooktop, Dishwasher, Exhaust Fan, Gas Water Heater, Ice Maker, Microwave, Range Hood, Refrigerator, Tankless Water Heater
- Association Name: Reverie at Palm Coast HOA
- Association Phone: 904-733-3334
- Country: US
- Interior Features: Eat-in Kitchen, High Ceilings, Living Room/Dining Room Combo, Open Floorplan, Primary Bedroom Main Floor, Solid Surface Counters, Solid Wood Cabinets, Split Bedroom, Thermostat, Window Treatments
- Legal Description: REVERIE AT PALM COAST PHASE I MB 40 PG 88 LOT 58
- Levels: One
- Area Major: 32137 - Palm Coast
- Occupant Type: Owner
- Parcel Number: 04-11-30-5160-00000-0580
- Views: 76
- Zoning Code: MPD
Nearby Subdivisions
04 Fairways
1st Add Johnson Sub
5urfviewmatanzas Shores
Armand Beach
Armand Beach East Sub
Armand Beach Estates
Artesia
Artesia Additions
Artesia Sub
Bayside Prcl C
Beach Haven
Beach Haven Un 1
Beach Haven Un 2
Beachwalk
Belle Terre
Bon Terra Estates Sub
Bonn Terra Estates
City Of Palm Coast With Mosqui
Colbert Landings
Conservatory At Hammock Beach
Conservatoryhammock Beach
Country Club Cove
Country Club Cove Sec 4
Country Club Cove Sec 4 Palm C
Country Club Harbor
Creekside Vlggrand Haven
Crossingsgrand Haven Ph 1
Dupont Estates
Estates Grand Haven Ph 2
Fairways Edgegrand Haven
Flagler County
Florida Park Palm Coast Sec 7
Forest Grove Bus Center
Front St Grandhaven Ph 1
Front Streetgrand Haven Ph 1
Grand Haven
Grand Haven North Pahse 1
Grand Haven North Ph 1
Grand Haven North Ph I
Grand Haven Village D1c
Hammock
Hammock Beach
Hammock Dunes
Hammock Dunes Clusters
Hammock Dunes San Tropez
Hammock Moorings North
Hammocks
Harbor Village Marina
Harbour Village Condo
Hidden Lake
Hidden Lakes
Hidden Lakes Palm Coast Ph 1
Hidden Lakes Ph 1
Hidden Lakes Ph 1 Sec 3
Hidden Lakes Ph I
Hidden Lakes Ph I Sec 2a
Hidden Lakes Ph I Sec 2b
Hidden Lakes Ph I Sec 3
Hidden Lakes Ph Ii
Hidden Lakes Ph Iv-a
Hidden Lakes Water Oaks Ph 02
Hidden Lakes Water Oaks Sub Ph
Indian Hills
Indian Trails
Indian Trails Bressler Prcl H
Indian Trails East
Island Estates
Island Estates Sub
Island Estates Subd
Lake Forest
Lake Forest Lake Forest North
Lake Forest Sub
Lake Havengrand Haven Ph 3
Lake View Sub
Lakeside At Matanzas Shores
Lakeside Matanzas Shores
Lakesidemata
Lakesidematanzas Shores
Lakeview
Las Casitas
Las Casitas At Matanzas Shores
Las Casitasmatanzas Shores
Linkside At Grand Haven Lot 21
Longs Crk View
Los Lagosmatanzas Shores 1
Los Lagosmatanzas Shores I
Marina Cove
Marina Del Palma
Marineland Acres
Marineland Acres 1st Add
Marineland Acres 2nd Add
Marineland Acres Add 2
Marineland Acres Second Add
Marineland Acres Sub
Maritime Estates I-ii
Maritime Estates Ii
Maritime Estates Sub
Marsh Xinggrand Haven
Matanzas Cove
Matanzas Cove Mb 41 Pg 56 Lot
Matanzas Lakes Sub
Matanzas Woods
No Subdivision
None
Northshore
Northshore 02
Northshore 2
Northshore 4
Not Applicable
Not Assigned-flagler
Not Available-flagler
Not In Subdivision
Not On The List
Oak Hammock
Ocean Hammock
Ocean Ridge Sub
Oceanside Acres
Oceanside Acres Ur Sub
Osprey Lakes
Other
Palm Coast
Palm Coast Florida Park Sec 1
Palm Coast Florida Park Sec 10
Palm Coast Florida Park Sec 7
Palm Coast Lakeview Sec 37
Palm Coast Map Belle Terre Sec
Palm Coast Northwest Quadrant
Palm Coast Park Lake View Sec
Palm Coast Plantation
Palm Coast Plantation Pud Un 1
Palm Coast Plantation Pud Un 3
Palm Coast Plantation Pud Un 4
Palm Coast Plantation Un 1a
Palm Coast Plantation Un Ia
Palm Coast Residence Ph 1 Bldg
Palm Coast Sec 03 Palm Harbor
Palm Coast Sec 04
Palm Coast Sec 07
Palm Coast Sec 09
Palm Coast Sec 13 Bressler Prc
Palm Coast Sec 14
Palm Coast Sec 15
Palm Coast Sec 16
Palm Coast Sec 17
Palm Coast Sec 20
Palm Coast Sec 35
Palm Coast Sec 60
Palm Coast Section 09 Block 00
Palm Coast Section 10
Palm Coast Section 12
Palm Coast Section 13
Palm Coast Section 14
Palm Coast Section 17
Palm Coast Section 35
Palm Coast Section 37
Palm Coast Section 7
Palm Coast Section35
Palm Coast/florida Park Sec 06
Palm Coastflorida Park Sec 06
Palm Harbor
Palm Harbor Center Ph 01
Palm Harbor Estates
Plat Lakeview
Reverie At Palm Coast
Reveriepalm Coast Ph 1
River Oaks Hammock
Sanctuary
Sanctuary Sub
Sawmill Branch
Sawmill Branchpalm Coast Park
Sawmill Creek
Sawmill Creek At Palm Coast
Sawmill Crkpalm Coast Park
Sea Colony
Sea Colony Of The Beach Club
Sea Colony Sub
Somerset
Somerset At Palm Coast
Somerset At Palm Coast Park
Surfviewmatanzas Shores
Surviewmatanzas Shores
The Hammocks
The Sanctuary
The Sanctuary At Palm Coast
Toscana
Village At Palm Coast Ph 01
Village J2b Grand Haven
Village-grand Haven
Woodhaven
Similar Properties
Contact Info
- The Real Estate Professional You Deserve
- Mobile: 904.248.9848
- phoenixwade@gmail.com
