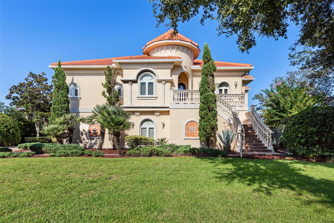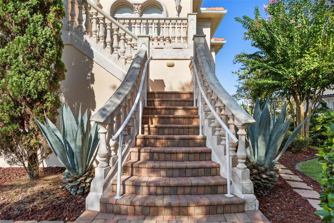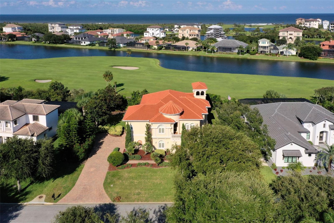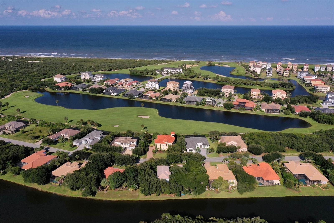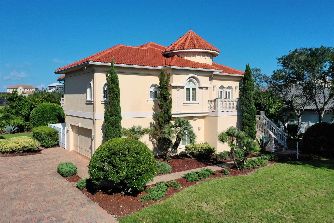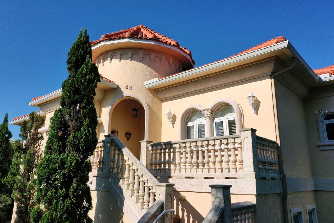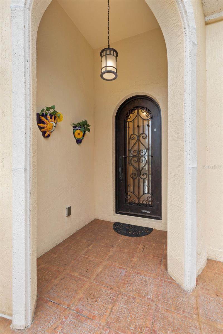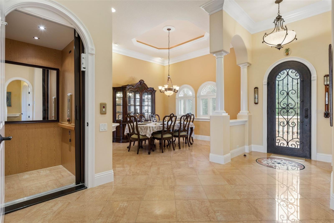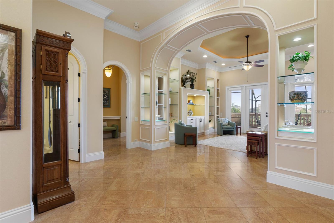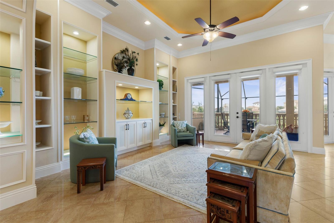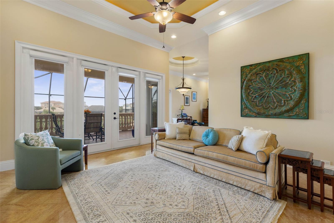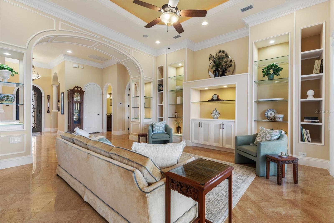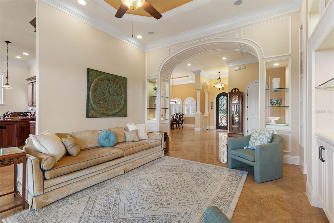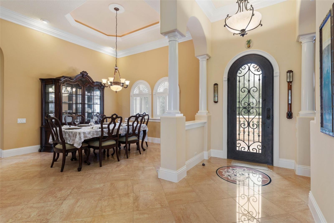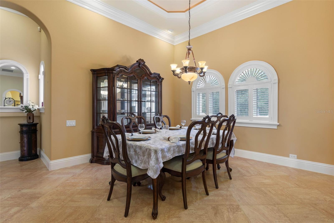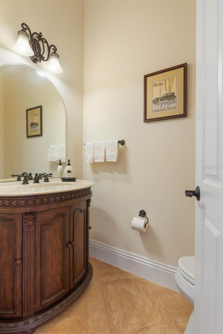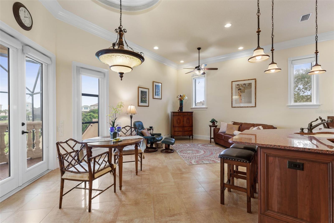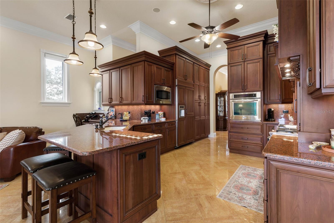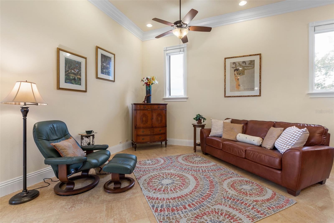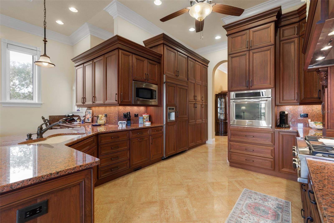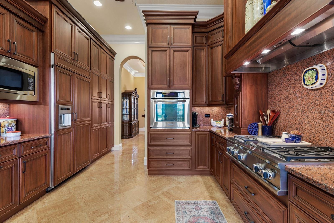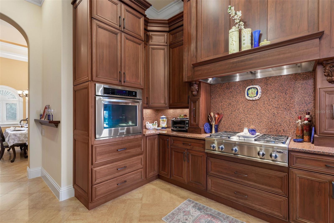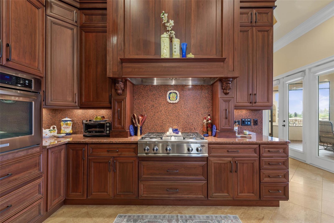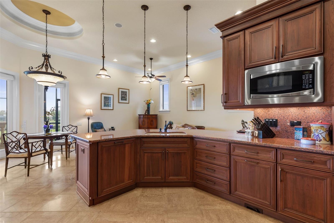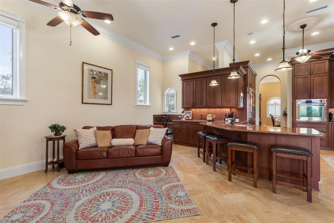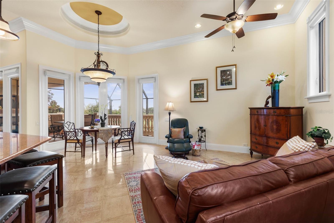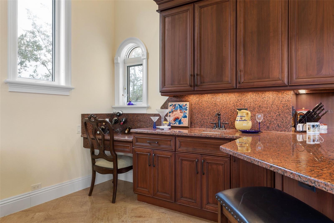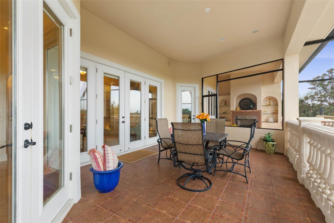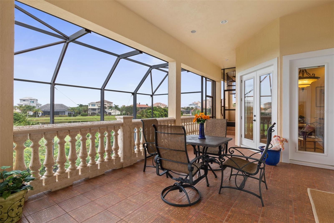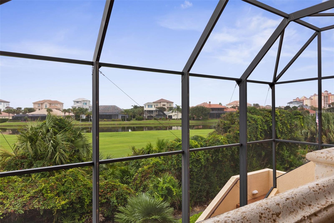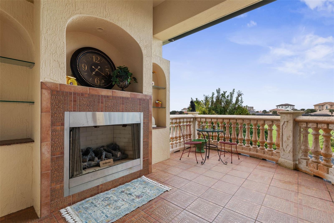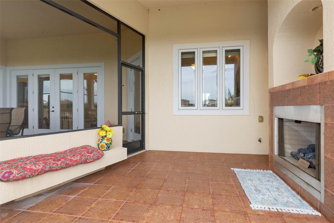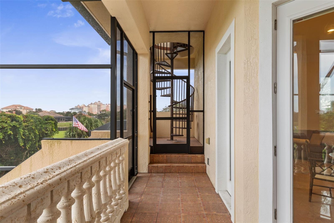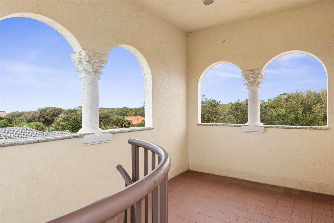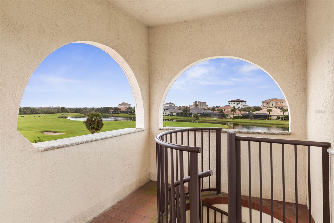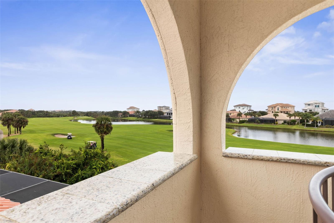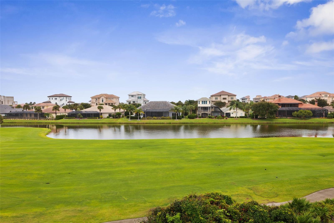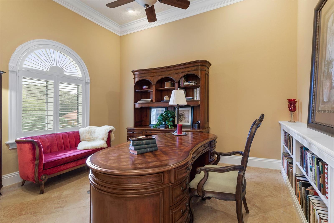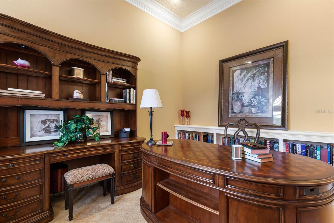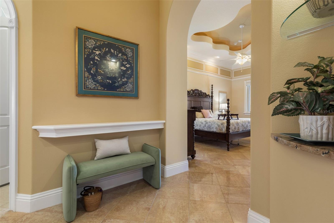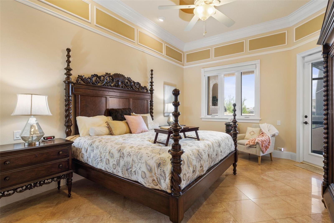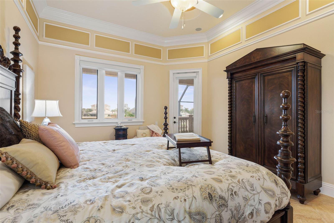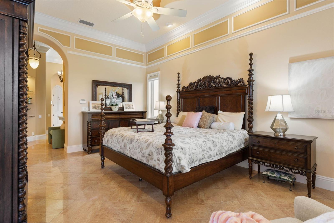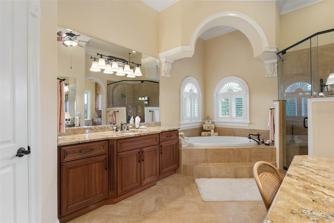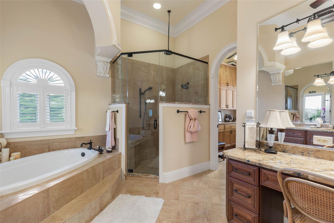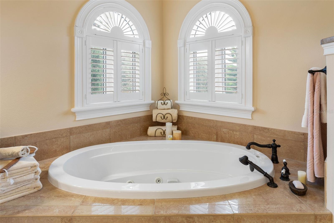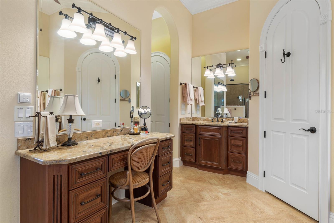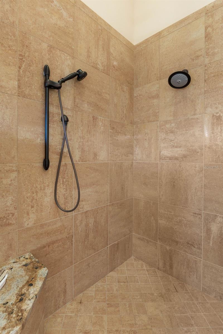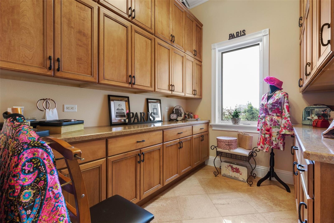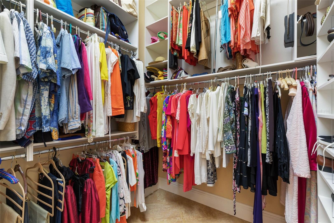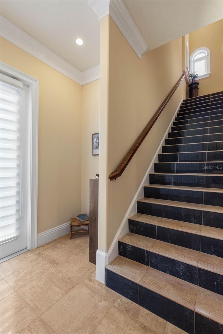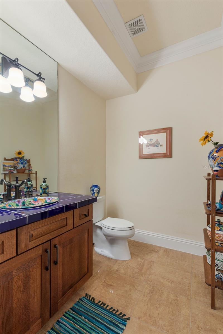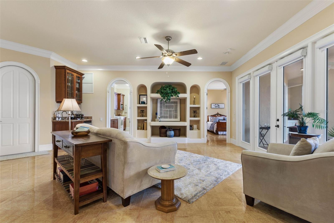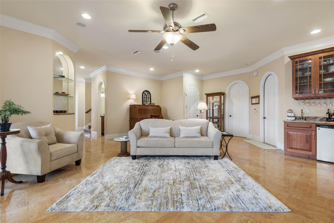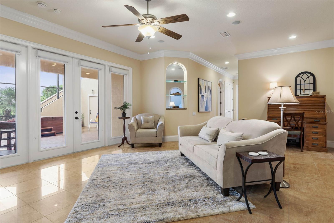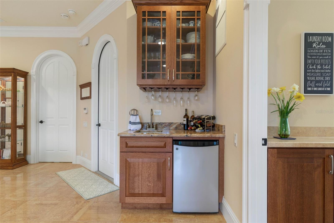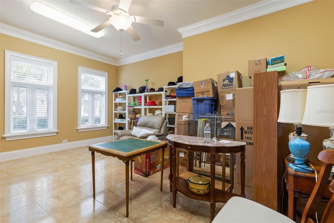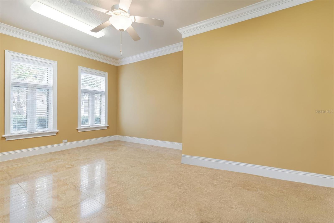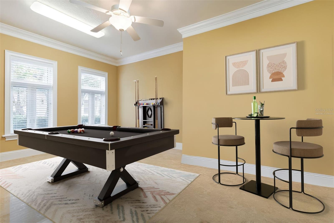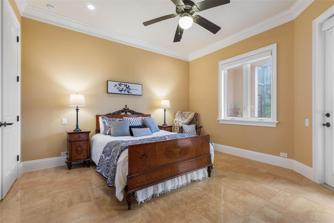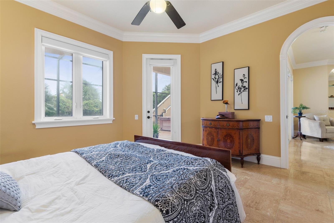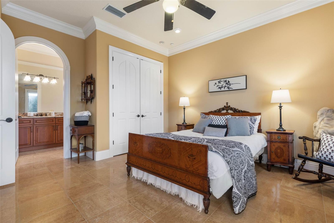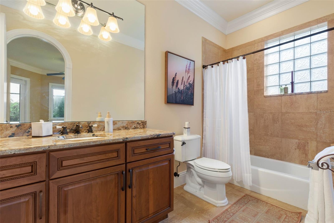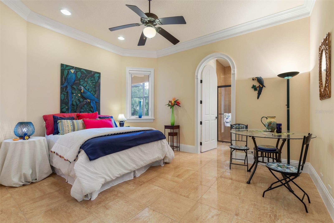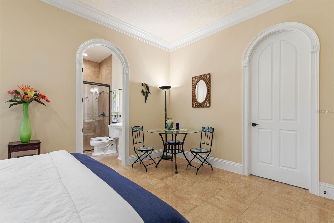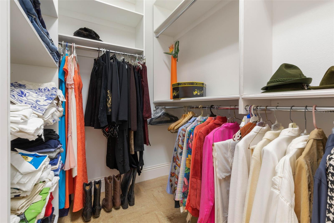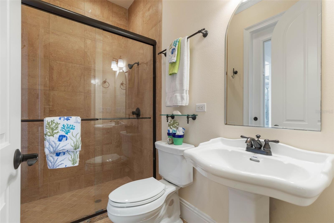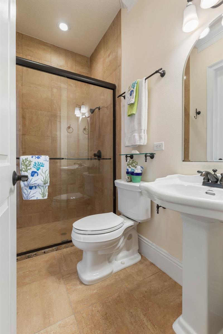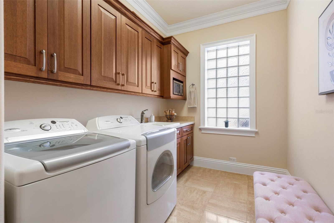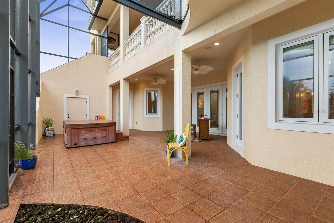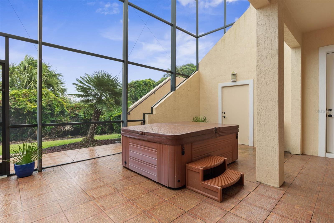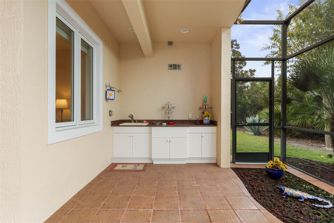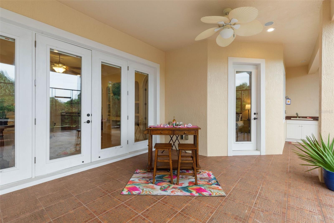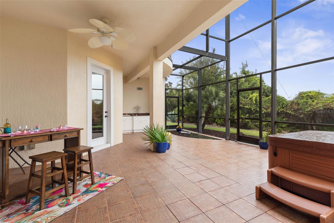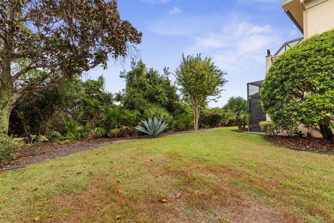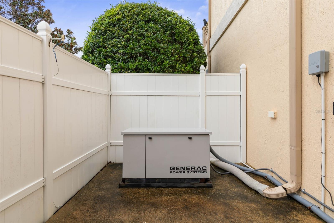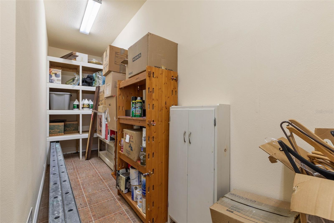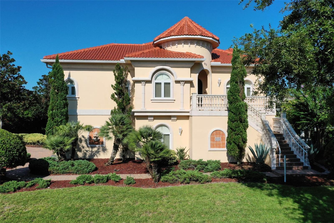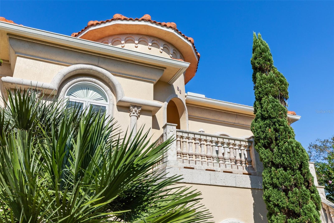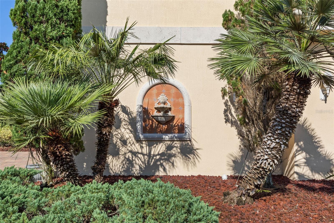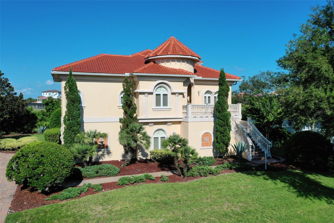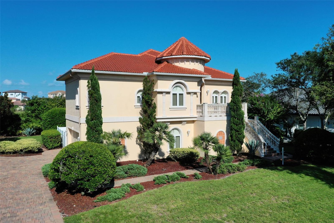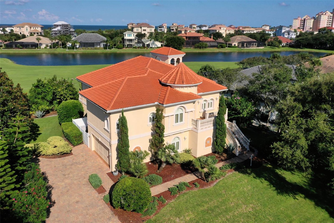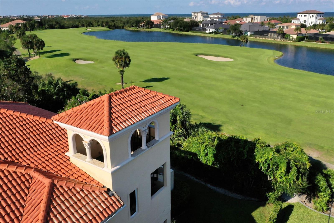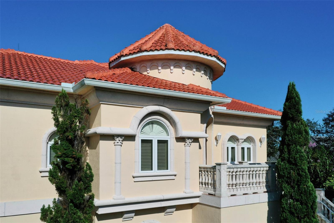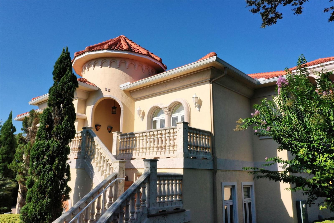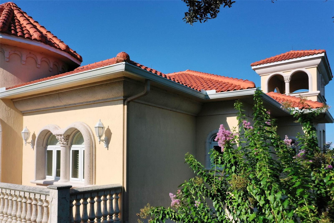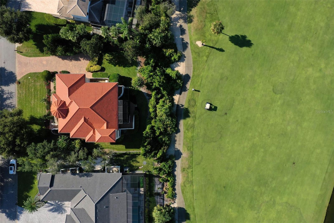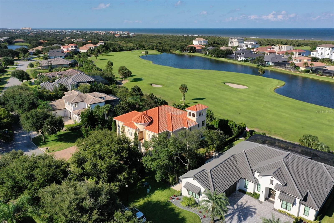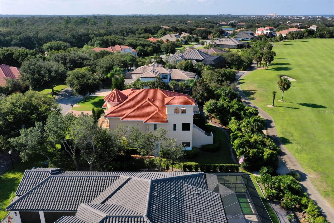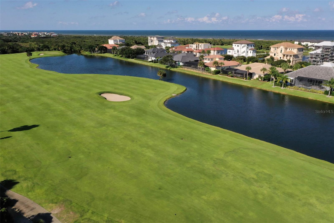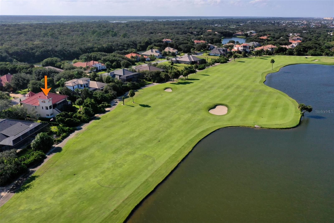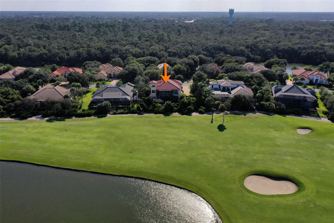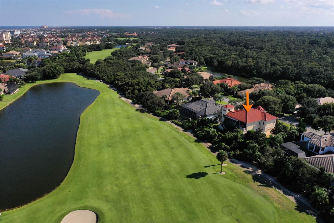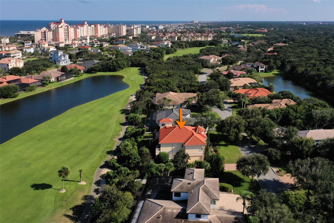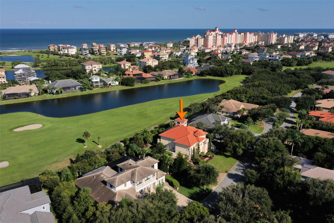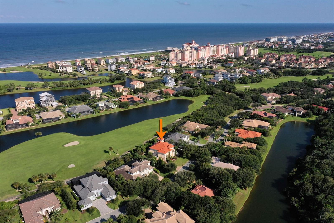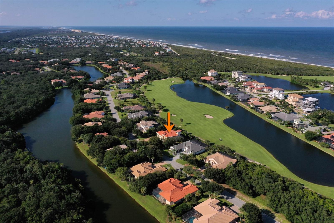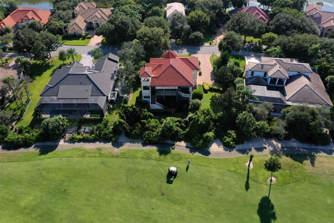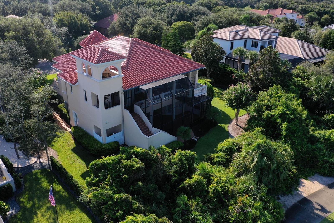PRICED AT ONLY: $1,899,000
Address: 44 Ocean Oaks Lane, PALM COAST, FL 32137
Description
One or more photo(s) has been virtually staged. Experience architectural excellence & timeless elegance in this distinctive Skyway Builders Mediterranean Estate Home, perfectly positioned on the 14th hole of the Hammock Beach Golf Course. Built in 2007, this two story residence exudes sophistication, craftsmanship, & breathtaking golf & ocean views. The multi generational living quarters are superior. Handicap accessible features were thoughtfully built into the design.
A short drive into this gated neighborhood of gorgeous homes leads you through a forged iron front door into a grand foyer that sets the tone for the homes dramatic interior, featuring double tray ceilings, graceful arches, columns, & custom lighting throughout. Floors are Porcelano Brazilian rectified tile, with mosaic accents in the foyer & Spanish tile featured elsewhere in the home, adding to its distinctive character.
The great room offers soaring ceilings & a wall of impact rated, tinted windows & French doors framing spectacular course views. The chefs kitchen is designed for both beauty & function, showcasing custom cabinetry, granite counters, a 36 inch gas cooktop w/ grill, built in wall oven, cabinet pantry, & wet bar w/ under & upper cabinet lighting. A breakfast nook w/ chandelier & adjoining gathering room w/ wet bar, plus formal dining, powder room & elegant office complete the upper levels elegant flowperfect for entertaining.
Also on this floor is the primary suitea serene retreat w/ private foyer, perfect for coffee bar, dressing/exercise room, spa style bath w/ soaking tub & oversized shower, large walk in closet w/ custom shelving, expansive separate linen closet w/ window, three vanities & water closet w/ bidet.
Elevator access in the middle of the home takes you down to the lower level offering exceptional versatility. Featuring three bedrooms total on first floor, one of which could make an amazing game/craft room w/ double walk ins, & the other two w/ baths en suite (one w/ walk in), plus another powder bath, wet bar w/ mini fridge in another living roomperfect in law suite for one/two sets of parentsplus large laundry room.
Tiled, tandem four car garage (20.8' x 30.6') provides generous space for vehicles, golf carts & storage, w/ additional utility & under stair storage areas. Outdoor living includes two covered porches, gas fireplace, tiled patios & decorative balustrade railings surrounding multiple terracesperfect for relaxing or entertaining while enjoying panoramic views. Summer kitchen includes exhaust fan vent w/ switch. Ample space to add a pool if desired.
Additional features include owned (but disconnected) alarm system & newer air conditioners (12 yrs old), ensuring comfort & peace of mind.
Crowning this home is stunning Belvedere tower w/ spiral staircase, offering one of the most captivating vantage points in Hammock Beachsweeping views of the golf course, club & Atlantic Ocean. From barrel tile roof & handcrafted finishes to grand chandeliers, niches & architectural details, this home is a masterpiece of design & quality.
Located in gated North Shore section of Hammock Beach, this property offers ultimate blend of luxury, privacy & proximityjust moments from the beach & world class golf.
Property Location and Similar Properties
Payment Calculator
- Principal & Interest -
- Property Tax $
- Home Insurance $
- HOA Fees $
- Monthly -
For a Fast & FREE Mortgage Pre-Approval Apply Now
Apply Now
 Apply Now
Apply Now- MLS#: FC313661 ( Residential )
- Street Address: 44 Ocean Oaks Lane
- Viewed: 1
- Price: $1,899,000
- Price sqft: $292
- Waterfront: No
- Year Built: 2009
- Bldg sqft: 6506
- Bedrooms: 4
- Total Baths: 5
- Full Baths: 3
- 1/2 Baths: 2
- Garage / Parking Spaces: 4
- Days On Market: 1
- Additional Information
- Geolocation: 29.6092 / -81.194
- County: FLAGLER
- City: PALM COAST
- Zipcode: 32137
- Subdivision: Northshore 02
- Elementary School: Old Kings Elementary
- Middle School: Indian Trails Middle FC
- High School: Matanzas High
- Provided by: ONE SOTHEBYS INTERNATIONAL
- Contact: Kory Lostaglio
- 386-276-9200

- DMCA Notice
Features
Building and Construction
- Builder Name: Skyway
- Covered Spaces: 0.00
- Exterior Features: Balcony, French Doors, Gray Water System, Lighting, Outdoor Kitchen, Private Mailbox, Rain Gutters, Storage
- Flooring: Ceramic Tile, Tile
- Living Area: 4305.00
- Other Structures: Outdoor Kitchen, Storage
- Roof: Other, Tile
Land Information
- Lot Features: Conservation Area, Landscaped, Level, On Golf Course, Oversized Lot, Private, Paved
School Information
- High School: Matanzas High
- Middle School: Indian Trails Middle-FC
- School Elementary: Old Kings Elementary
Garage and Parking
- Garage Spaces: 4.00
- Open Parking Spaces: 0.00
- Parking Features: Driveway, Garage Door Opener, Garage Faces Side, Other, Oversized, Tandem, Workshop in Garage
Eco-Communities
- Water Source: Public
Utilities
- Carport Spaces: 0.00
- Cooling: Central Air
- Heating: Central, Electric, Propane
- Pets Allowed: Cats OK, Dogs OK, Yes
- Sewer: Public Sewer
- Utilities: Cable Available, Electricity Available, Public, Sewer Available, Underground Utilities, Water Available
Amenities
- Association Amenities: Gated, Security, Trail(s)
Finance and Tax Information
- Home Owners Association Fee Includes: Guard - 24 Hour, Maintenance Grounds, Management, Private Road, Security
- Home Owners Association Fee: 510.00
- Insurance Expense: 0.00
- Net Operating Income: 0.00
- Other Expense: 0.00
- Tax Year: 2024
Other Features
- Appliances: Bar Fridge, Built-In Oven, Convection Oven, Cooktop, Dishwasher, Disposal, Dryer, Electric Water Heater, Exhaust Fan, Indoor Grill, Microwave, Range Hood, Refrigerator, Washer, Water Softener, Wine Refrigerator
- Association Name: May Management - Amy Spralding
- Association Phone: 386-446-0085
- Country: US
- Furnished: Negotiable
- Interior Features: Accessibility Features, Built-in Features, Ceiling Fans(s), Central Vaccum, Crown Molding, Dry Bar, Eat-in Kitchen, Elevator, High Ceilings, In Wall Pest System, Kitchen/Family Room Combo, Open Floorplan, Pest Guard System, PrimaryBedroom Upstairs, Solid Surface Counters, Solid Wood Cabinets, Split Bedroom, Stone Counters, Thermostat, Tray Ceiling(s), Walk-In Closet(s), Wet Bar, Window Treatments
- Legal Description: NORTHSHORE PLAT 2 LOT 6 OR 792 PG 35 OR 1070 PG 229
- Levels: Three Or More
- Area Major: 32137 - Palm Coast
- Occupant Type: Owner
- Parcel Number: 04-11-31-3602-00000-0060
- Possession: Close Of Escrow
- Style: Custom, Mediterranean
- View: Golf Course, Water
- Zoning Code: PUD
Nearby Subdivisions
04 Fairways
1st Add Johnson Sub
5urfviewmatanzas Shores
Armand Beach
Armand Beach East Sub
Armand Beach Estates
Artesia
Artesia Additions
Artesia Sub
Bayside Prcl C
Beach Haven
Beach Haven Un 1
Beach Haven Un 2
Beachwalk
Belle Terre
Bon Terra Estates Sub
Bonn Terra Estates
City Of Palm Coast With Mosqui
Colbert Landings
Conservatory At Hammock Beach
Conservatory/hammock Beach
Conservatoryhammock Beach
Country Club Cove
Country Club Cove Sec 4
Country Club Cove Sec 4 Palm C
Country Club Harbor
Creekside Vlggrand Haven
Crossingsgrand Haven Ph 1
Crossingsgrand Haven Ph Ii
Estates Grand Haven Ph 2
Fairways Edgegrand Haven
Flagler County
Florida Park Palm Coast Sec 7
Forest Grove Bus Center
Front St Grandhaven Ph 1
Front Streetgrand Haven Ph 1
Grand Haven
Grand Haven North Pahse 1
Grand Haven North Ph 1
Grand Haven North Ph I
Grand Haven Village D1c
Hammock Beach
Hammock Dunes
Hammock Dunes Clusters
Hammock Dunes San Tropez
Hammock Moorings North
Hammocks
Harbor Village
Harbor Village Marina
Harbour Village Condo
Hidden Lake
Hidden Lakes
Hidden Lakes Palm Coast Ph 1
Hidden Lakes Ph 1
Hidden Lakes Ph 1 Sec 3
Hidden Lakes Ph I
Hidden Lakes Ph I Sec 2a
Hidden Lakes Ph I Sec 2b
Hidden Lakes Ph I Sec 3
Hidden Lakes Ph Ii
Hidden Lakes Ph Iv-a
Hidden Lakes Water Oaks Ph 02
Hidden Lakes Water Oaks Sub Ph
Indian Hills
Indian Trails
Indian Trails Bressler Prcl H
Indian Trails East
Island Estates
Island Estates Sub
Island Estates Subd
Lake Forest
Lake Forest Lake Forest North
Lake Forest & Lake Forest Nort
Lake Forest Sub
Lake Havengrand Haven Ph 3
Lake View Sub
Lakeside At Matanzas Shores
Lakeside Matanzas Shores
Lakesidemata
Lakesidematanzas Shores
Lakeview
Las Casitas
Las Casitas At Matanzas Shores
Las Casitasmatanzas Shores
Likens Subd Lots 27 28 Or 289
Linkside At Grand Haven Lot 21
Longs Crk View
Los Lagosmatanzas Shores 1
Los Lagosmatanzas Shores I
Marina Cove
Marina Del Palma
Marineland Acres
Marineland Acres 1st Add
Marineland Acres 2nd Add
Marineland Acres Add 2
Marineland Acres Second Add
Marineland Acres Sub
Maritime Estates I-ii
Maritime Estates Ii
Maritime Estates Sub
Marsh Xinggrand Haven
Matanzas Cove
Matanzas Cove Mb 41 Pg 56 Lot
Matanzas Lakes Sub
Matanzas Woods
No Subdivision
None
Northshore
Northshore 02
Northshore 2
Northshore 4
Not Applicable
Not Assigned-flagler
Not Available-flagler
Not In Subdivision
Not On The List
Oak Hammock
Ocean Hammock
Ocean Ridge Sub
Oceanside Acres
Oceanside Acres Ur Sub
Osprey Lakes
Other
Palm Coast
Palm Coast Florida Park Sec 1
Palm Coast Florida Park Sec 10
Palm Coast Florida Park Sec 7
Palm Coast Lakeview Sec 37
Palm Coast Map Belle Terre Sec
Palm Coast Northwest Quadrant
Palm Coast Park Lake View Sec
Palm Coast Plantation
Palm Coast Plantation Pud Un 1
Palm Coast Plantation Pud Un 3
Palm Coast Plantation Pud Un 4
Palm Coast Plantation Un 1a
Palm Coast Plantation Un Ia
Palm Coast Residence Ph 1 Bldg
Palm Coast Sec 03 Palm Harbor
Palm Coast Sec 04
Palm Coast Sec 07
Palm Coast Sec 09
Palm Coast Sec 13 Bressler Prc
Palm Coast Sec 14
Palm Coast Sec 15
Palm Coast Sec 16
Palm Coast Sec 17
Palm Coast Sec 20
Palm Coast Sec 35
Palm Coast Sec 60
Palm Coast Section 09 Block 00
Palm Coast Section 10
Palm Coast Section 12
Palm Coast Section 13
Palm Coast Section 14
Palm Coast Section 17
Palm Coast Section 35
Palm Coast Section 37
Palm Coast Section 7
Palm Coast Section35
Palm Coast/florida Park Sec 06
Palm Coastflorida Park Sec 06
Palm Harbor
Palm Harbor Center Ph 01
Palm Harbor Estates
Plat Lakeview
Reverie At Palm Coast
Reveriepalm Coast Ph 1
River Oaks Hammock
Sanctuary
Sanctuary Sub
Sawmill Branch
Sawmill Branchpalm Coast Park
Sawmill Creek
Sawmill Creek At Palm Coast
Sawmill Crkpalm Coast Park
Sea Colony
Sea Colony Of The Beach Club
Sea Colony Sub
Somerset
Somerset At Palm Coast
Somerset At Palm Coast Park
Surfviewmatanzas Shores
Surviewmatanzas Shores
The Hammocks
The Sanctuary
The Sanctuary At Palm Coast
Toscana
Village At Palm Coast Ph 01
Village J2b Grand Haven
Village-grand Haven
Woodhaven
Contact Info
- The Real Estate Professional You Deserve
- Mobile: 904.248.9848
- phoenixwade@gmail.com
