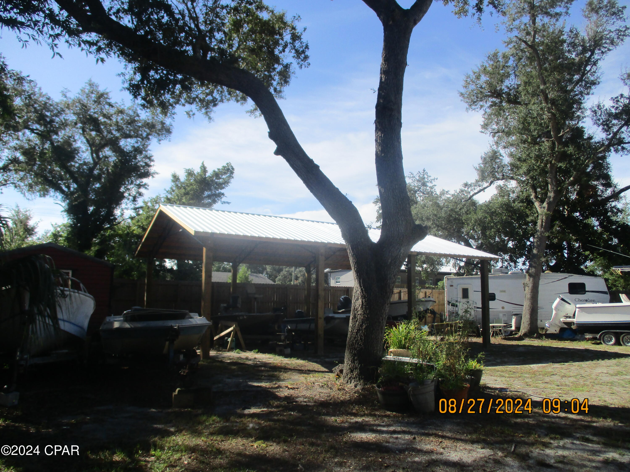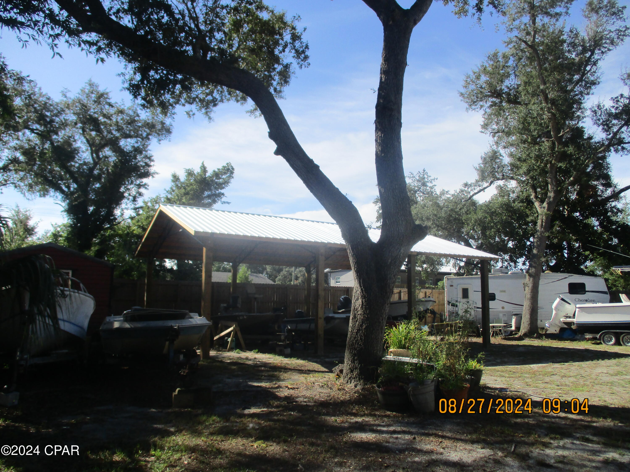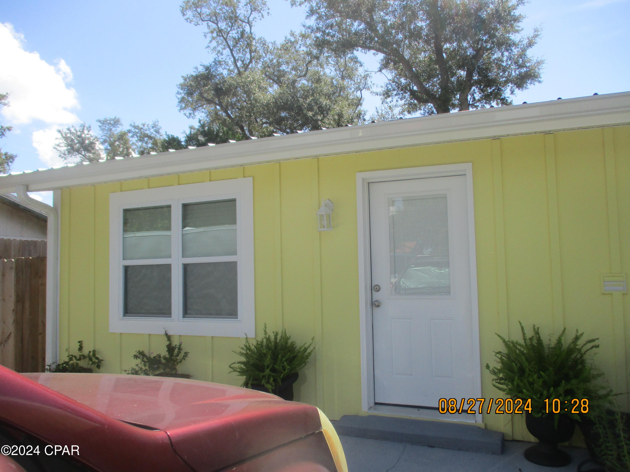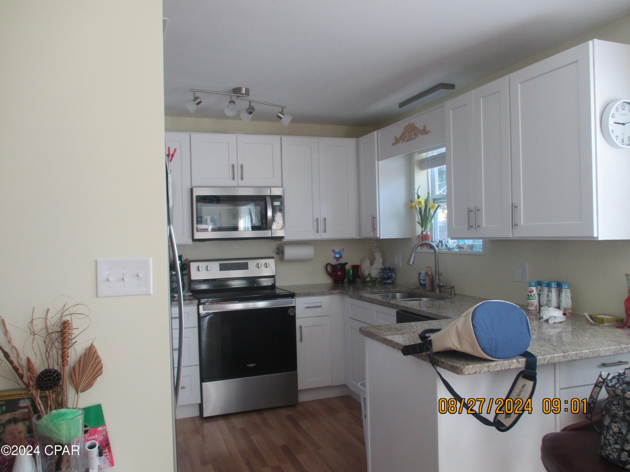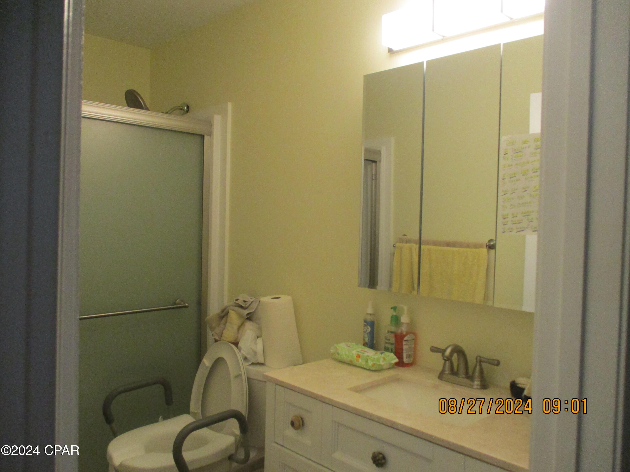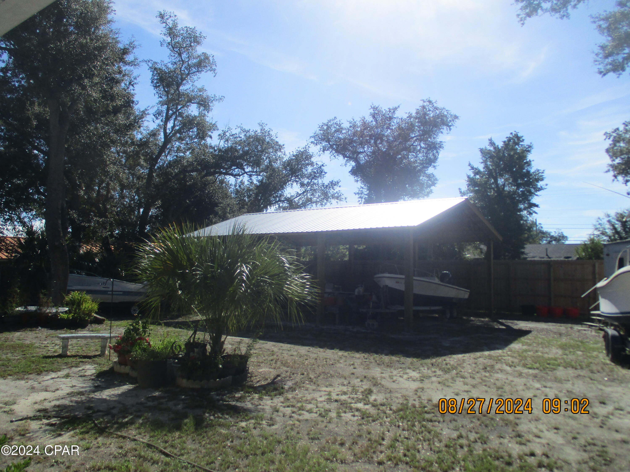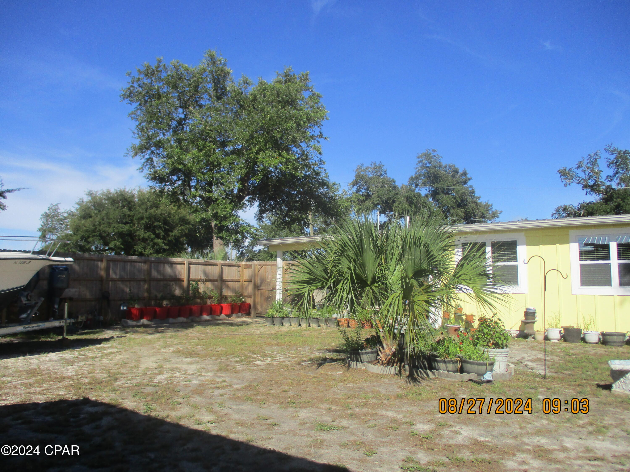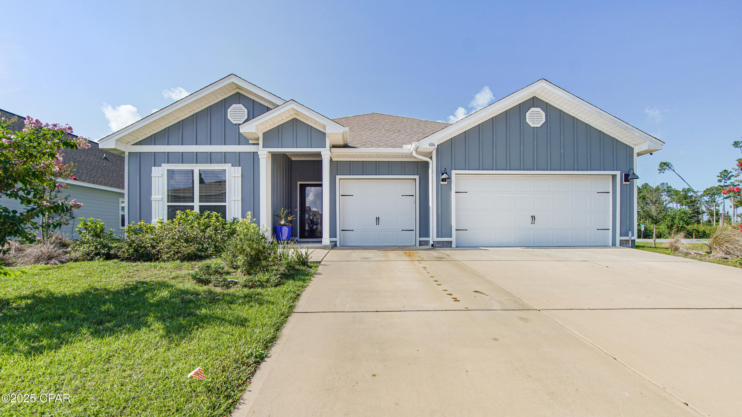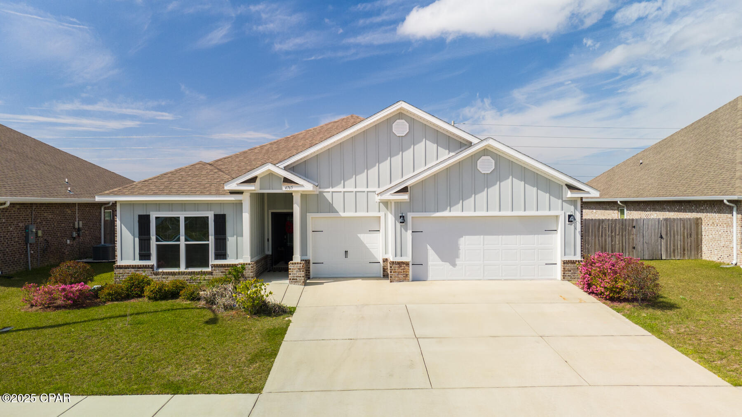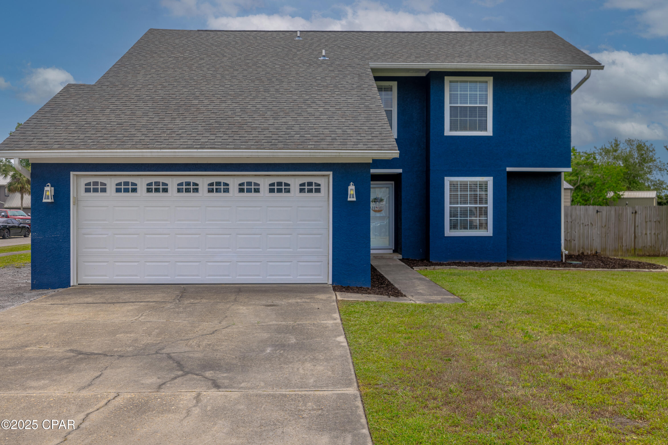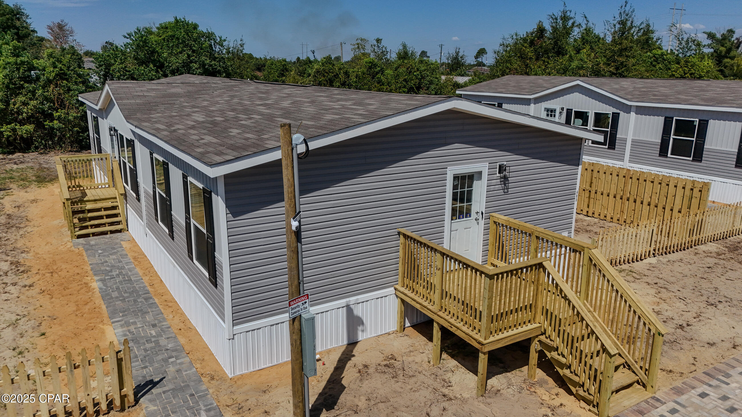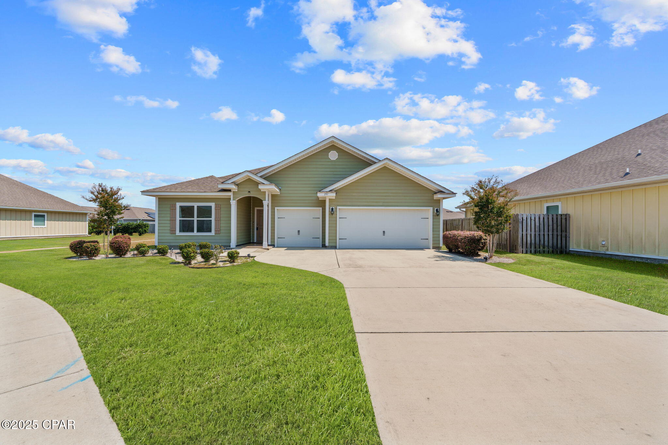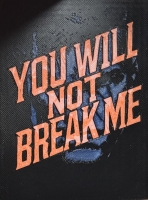PRICED AT ONLY: $399,900
Address: 312 Blackshear Drive, Panama City, FL 32404
Description
Mother in law suite, Pole Barn, want total privancy with private fence and two gates with a new 22x35 pole barn inside fence. It has a utility shed behind fence. House totally gutted down to concrete block, slab and rafters. House has been totally undated on everything inside and out in 2023 house was originally built in 1952. Nothing was spared to fix and update this house. It has a main house and a separte entrance to approximately 400 sq ft mother in law suite with its own separate entrances front and back with patio. It has its own hot water, and central air conditioner system. It has its own large bathroom with double sinks and shower. Very large walk in closet. Has Kitchen and place for its own stack washer and dryer. Awesome view of the bay and sunset from almost every room in home. Main house has large covered porch. It is 3 bedrooms and 2 baths in main house. It has kitchen granite countertops. This is a must see home if you need a separate mother in law suite. It has a RV in back yard that is to be sold separately were owners brother lives. This is a must see.
Buyer to verify all information that is important to them.
Property Location and Similar Properties
Payment Calculator
- Principal & Interest -
- Property Tax $
- Home Insurance $
- HOA Fees $
- Monthly -
For a Fast & FREE Mortgage Pre-Approval Apply Now
Apply Now
 Apply Now
Apply Now- MLS#: 763862 ( Residential )
- Street Address: 312 Blackshear Drive
- Viewed: 25
- Price: $399,900
- Price sqft: $209
- Waterfront: Yes
- Wateraccess: Yes
- Year Built: 2023
- Bldg sqft: 1911
- Bedrooms: 4
- Total Baths: 3
- Full Baths: 3
- Days On Market: 384
- Additional Information
- Geolocation: 30.1156 / -85.5994
- County: BAY
- City: Panama City
- Zipcode: 32404
- Subdivision: [no Recorded Subdiv]
- Elementary School: Tyndall
- Middle School: Rutherford Middle
- High School: Rutherford
- Provided by: Realty Mark Associates
- DMCA Notice
Features
Building and Construction
- Covered Spaces: 0.00
- Exterior Features: Patio
- Fencing: Privacy
- Flooring: Laminate
- Living Area: 0.00
- Other Structures: Sheds
Land Information
- Lot Features: Cleared, InteriorLot, Paved
School Information
- High School: Rutherford
- Middle School: Rutherford Middle
- School Elementary: Tyndall
Garage and Parking
- Garage Spaces: 0.00
- Open Parking Spaces: 0.00
- Parking Features: Driveway
Eco-Communities
- Green Energy Efficient: Appliances
Utilities
- Carport Spaces: 0.00
- Cooling: CentralAir, CeilingFans, EnergyStarQualifiedEquipment, HeatPump, MultiUnits
- Heating: Electric, EnergyStarQualifiedEquipment, HeatPump
- Road Frontage Type: CityStreet
- Sewer: PublicSewer
- Utilities: ElectricityAvailable, TrashCollection
Amenities
- Association Amenities: BoatRamp
Finance and Tax Information
- Home Owners Association Fee: 0.00
- Insurance Expense: 0.00
- Net Operating Income: 0.00
- Other Expense: 0.00
- Pet Deposit: 0.00
- Security Deposit: 0.00
- Tax Year: 2023
- Trash Expense: 0.00
Other Features
- Appliances: Dishwasher, EnergyStarQualifiedAppliances, IceMaker, Microwave, Refrigerator, RangeHood
- Interior Features: BreakfastBar, WindowTreatments
- Legal Description: 25 4S 14W -4- MAP 120A BEG 590' SWLY & 131' NWLY OF INT OF N LINE OF SEC & WLY R/W SR 10 TH SWLY 100' NWLY 140' NELY 100' SELY 140' TO POB ORB 65 P 570 ORB 4574 P 1431
- Levels: One
- Area Major: 02 - Bay County - Central
- Occupant Type: Occupied
- Parcel Number: 26190-000-000
- Style: Ranch
- The Range: 0.00
- View: Water
- Views: 25
Nearby Subdivisions
[no Recorded Subdiv]
Aleczander Preserve
Avondale Estates
Barrett's Park
Baxter Subdivision
Bay County Estates Phase Ii
Bay County Estates Unit 1
Bay Front Unit 2
Bay Front Unit 6
Bayou Estates
Bayou Oaks Estates
Baywinds
Brentwoods Phase Iii
Bridge Harbor
Brighton Oaks
Brittany Woods Park
Britton Woods
Brook Forest U-1
Bylsma Manor Estates
C A Taylor's 2nd Addition Cala
Ca Taylors 2nd Add
Callaway
Callaway Bayou Est
Callaway Bayou Estates Unit 2
Callaway Bayou Estates Unit 3
Callaway Corners
Callaway Forest
Callaway Forest U-2
Callaway Heights East
Callaway Homes
Callaway Pines Estates
Callaway Point
Callaway Shores U-1
Callaway Shores U-3
Callaway Southeast
Cedar Branch
Cedar Park Ph I
Cedar Park Ph Ii
Cherokee Heights
Cherokee Heights Phase Ii
Cherokee Heights Phase Iii
Cherry Hill Unit 1
Cherry Hill Unit 2
College Station Phase 1
College Station Phase 2
College Station Phase 3
Colonial Est.
Deer Point Lake
Deerpoint Estates
Deerwood
Donalson Point
Duneridge
East Bay Park
East Bay Park 2nd Add
East Bay Plantation
East Bay Point
East Bay Preserve
East Callaway Estates
East Callaway Heights
Eastgate Sub Ph I
Eastgate Sub Ph Ii
Fairview Mob Home Est
Forest Shores
Forest Walk
Fox Lake Sub Phase 1
Game Farm
Garden Cove
Gilbert Lake Est. U-1
Gilbert-pkr Add-pt Don
Grimes Callaway Bayou Est U-2
Grimes Callaway Bayou Est U-5
Grimes Callaway Bayou Est U-6
Hannover Estates
Harvey Heights
Hickory Manor
Hickory Park
Highpoint
Highway 22 West Estates
Hiland Hills
Horne Memory Plat
Imperial Oaks
Ivy Road Estates
Kendrick Manor
Laird Bayou
Laird Point
Laird Point Ph I
Lakeshore Landing
Lakeview Heights
Lakewood
Lakewood Manor U-1 Rep
Lakewood Manor U-3
Lane Mobile Home Est U-1
Lannie Rowe Lake Estates U-1
Lannie Rowe Lake Estates U-7
Lannie Rowe Lake Estates U-8
Lannie Rowe Lake Estates U-9
Lannie Rowe Lake Ests
Liberty
Lillian Carlisle Plat
Long Point 1st
Long Point Park 1st Add
Maegan's Ridge
Magnolia Heights
Magnolia Hills
Magnolia Hills Phase Ii
Manors Of Magnolia Hills
Mariners Cove
Mars Hill
Martin Bayou Estates
Mill Point
Mittie Lane
Morningside
N/a
No Named Subdivision
Northwood Estate Unrecorded
Not On List
Oak Lane Phase #1
Oakshore Villas Twnhs
Olde Towne Village
Park Place Phase 1
Parkbrook
Parker Pines
Parker Plat
Pelican Point
Pine Wood Grove
Pinewood Dev. Phase 2
Pinewood Grove Unit 2
Pinnacle Pines Estate
Pitts 1st Addto Parker
Plantation Heights
Plantation Point
Register, E.b. 1st
Registers 1st Add
Riverside Phase Iii
Rolling Hills
Rolling Hills Unit #2
Sandy Creek & Country Club Pha
Sandy Creek Air Park Ph Ii
Sandy Creek Ranch And Country
Sandy Creek Ranch Ph 2
Sentinel Point
Shadow Bay Unit 1
Shadow Bay Unit 2
Shadow Bay Unit 5
Shadow Bay Unt 3 & 4
Singleton Estates
Southwood
Spikes Addto Highpoint 2
St And Bay Dev Co
St Andrews Bay Dev Co
St. Andrews Bay Dev. Co.
Stephens Estates
Sunbay Townhouses
Sunrise At East Bay
Sweetwater Village N Ph 2
Sweetwater Village N Ph 3
Sweetwater Village Ph 4
Sweetwater Village S Ph I
Thousand Oaks
Tidewater Estates
Timberwood
Titus Park
Towne & Country Lake Estates
Tyndall Station
Village Of Mill Bayou/shorelin
W H Parker
Waters Edge
Wh Parker
Willow Bend
Woodmere
Xanadu
Similar Properties
Contact Info
- The Real Estate Professional You Deserve
- Mobile: 904.248.9848
- phoenixwade@gmail.com
