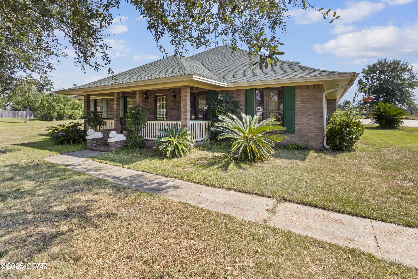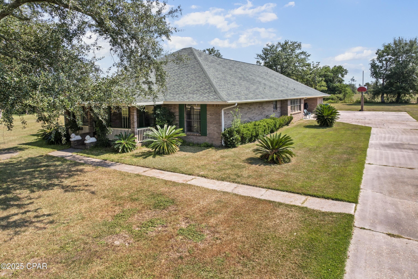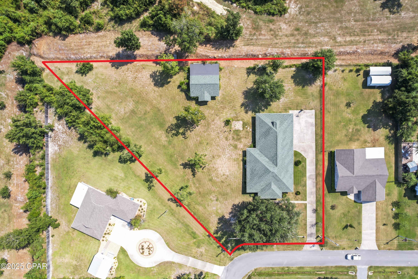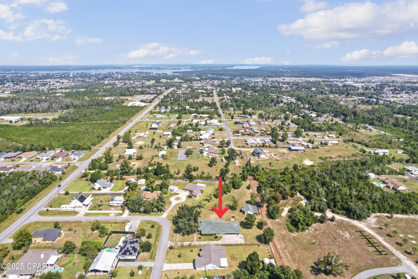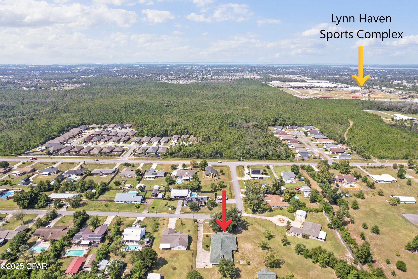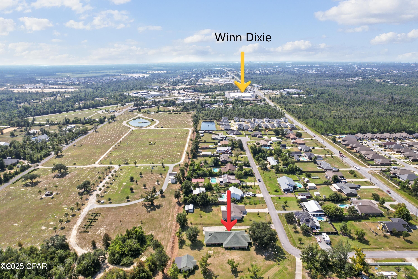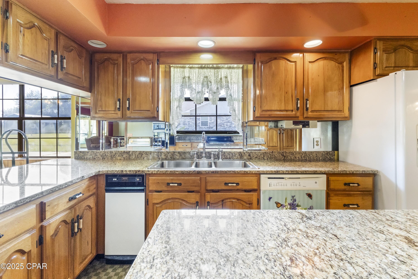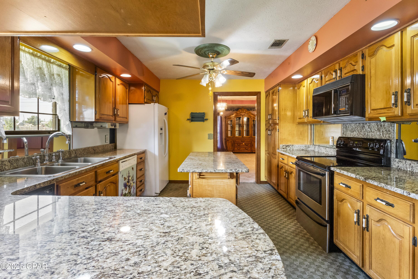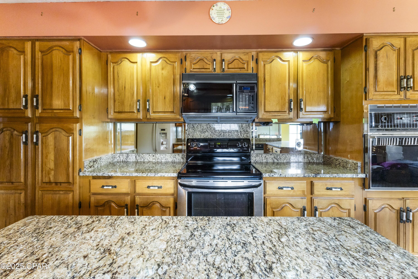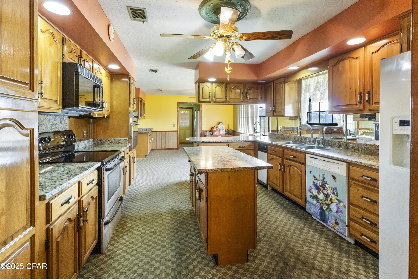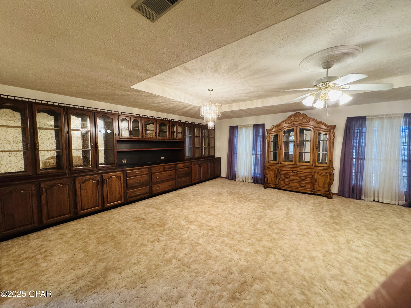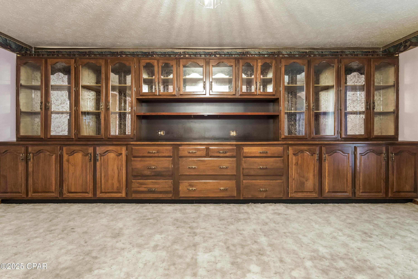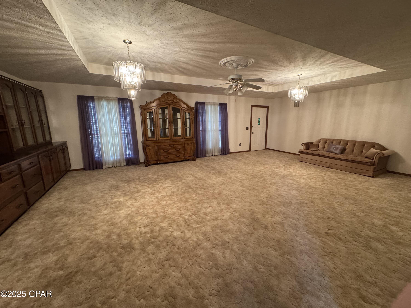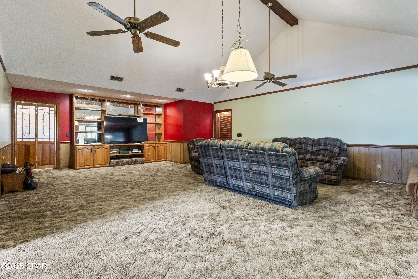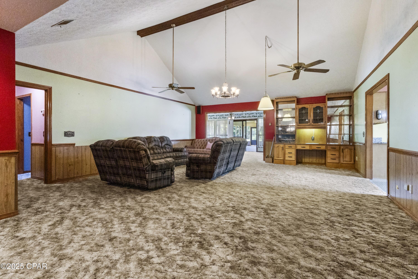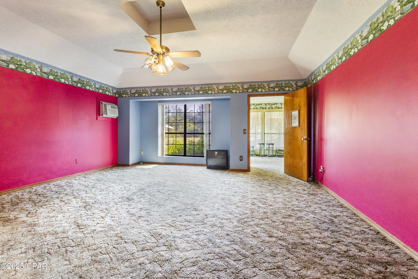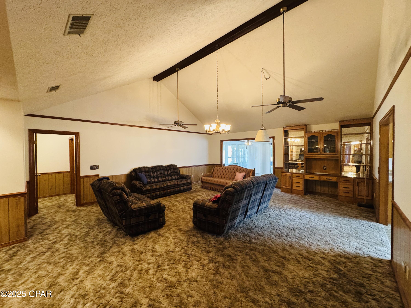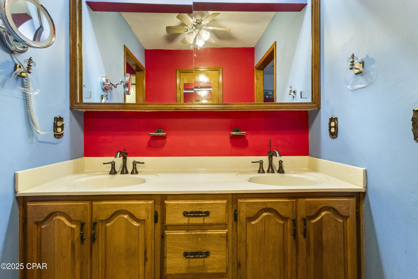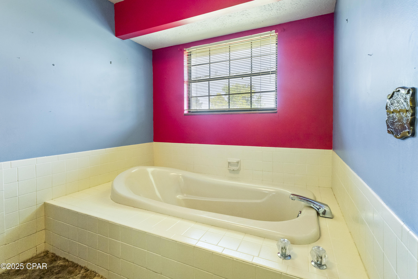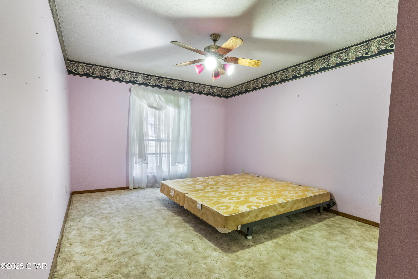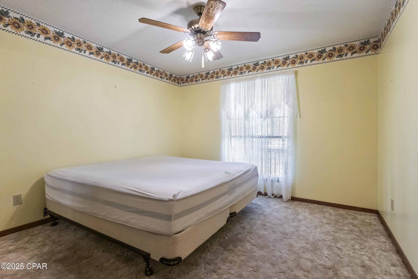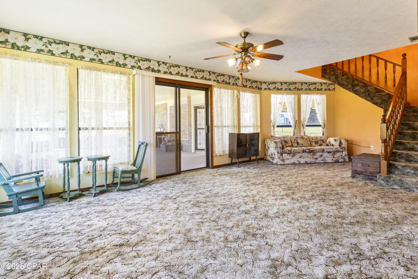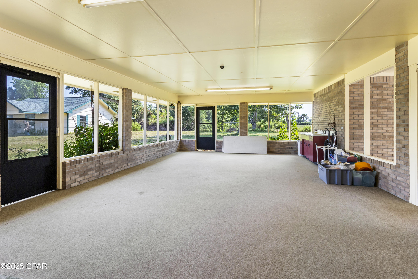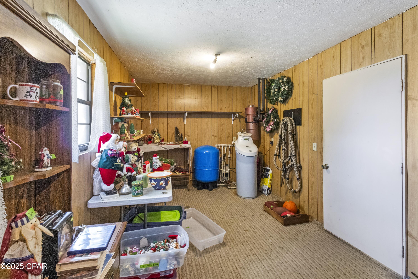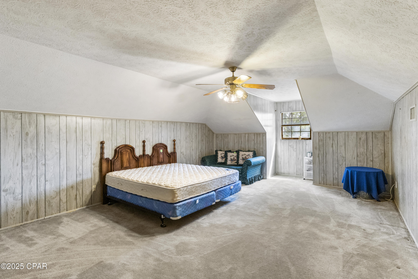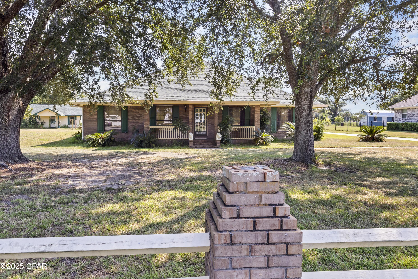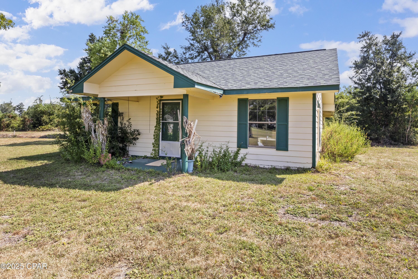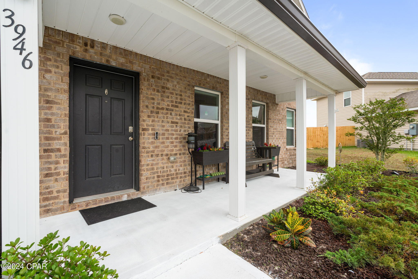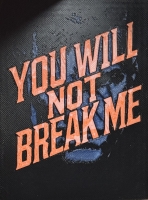PRICED AT ONLY: $525,000
Address: 315 Hiland Drive, Panama City, FL 32404
Description
🏡 315 Hiland Dr, Panama City, FL 32404 4 Bedroom Home with Detached Mother in Law Suite! Flood Zone X!! Woo hoo!!
Did you know the Workshop/MIL Suite is roughly 1,000 sq ft?!! It also has plumbing and electrical!
The house is getting painted inside!! Wow!! Looks so fresh!!
Offering $10K flooring allowance.
Welcome to 315 Hiland Drive a spacious and well loved 4 bedroom, 2.5 bathroom home located in a quiet, established neighborhood just minutes from Tyndall AFB, schools, shopping, and Panama City's beautiful beaches.
This home offers a bright and open layout with a generous living area and a large, functional kitchen with plenty of cabinetry and counter space. The primary bedroom features a walk in closet and private en suite bathroom, while three additional bedrooms provide space for family, guests, or a home office. Huge office attic storage space too. Also 2 ovens!
One of the standout features of this property is the detached mother in law suite, currently being used as a workshop. Whether you need extra living space, a private guest suite, a creative studio, or a separate home office, this flexible area adds tremendous value and potential. It has plumbing but needs to be framed and finished.
Step outside to a fully very large backyard perfect for pets, kids, or entertaining and enjoy quiet mornings on the covered front porch. Imagine adding a pool or large garage... there is so much space!
📌 Property Highlights:
4 Bedrooms / 2.5 Bathrooms
Detached Mother in Law Suite (Currently a Workshop)
Spacious Living Area
Large Yard
No HOA
Prime Location Near Tyndall AFB & Amenities
Endless Potential for Multi Use Space
Don't miss your chance to own this versatile home with room to grow schedule your private showing today!
Property Location and Similar Properties
Payment Calculator
- Principal & Interest -
- Property Tax $
- Home Insurance $
- HOA Fees $
- Monthly -
For a Fast & FREE Mortgage Pre-Approval Apply Now
Apply Now
 Apply Now
Apply Now- MLS#: 779316 ( Residential )
- Street Address: 315 Hiland Drive
- Viewed: 29
- Price: $525,000
- Price sqft: $166
- Waterfront: No
- Year Built: 1986
- Bldg sqft: 3160
- Bedrooms: 4
- Total Baths: 3
- Full Baths: 2
- 1/2 Baths: 1
- Days On Market: 47
- Acreage: 1.62 acres
- Additional Information
- Geolocation: 30.2224 / -85.6055
- County: BAY
- City: Panama City
- Zipcode: 32404
- Subdivision: Hiland Hills
- Elementary School: Deer Point
- Middle School: Merritt Brown
- High School: Mosley
- Provided by: Anchor Realty Florida
- DMCA Notice
Features
Building and Construction
- Covered Spaces: 2.00
- Exterior Features: Patio
- Flooring: Carpet
- Living Area: 0.00
- Other Structures: Workshop
School Information
- High School: Mosley
- Middle School: Merritt Brown
- School Elementary: Deer Point
Garage and Parking
- Garage Spaces: 0.00
- Open Parking Spaces: 0.00
- Parking Features: Carport, Driveway
Eco-Communities
- Water Source: Well
Utilities
- Carport Spaces: 0.00
- Cooling: CentralAir
- Heating: Central, Electric
- Road Frontage Type: CityStreet
- Sewer: SepticTank
- Utilities: ElectricityAvailable, SepticAvailable, WaterAvailable
Finance and Tax Information
- Home Owners Association Fee: 0.00
- Insurance Expense: 0.00
- Net Operating Income: 0.00
- Other Expense: 0.00
- Pet Deposit: 0.00
- Security Deposit: 0.00
- Trash Expense: 0.00
Other Features
- Appliances: Dishwasher, IceMaker, Microwave, Refrigerator
- Interior Features: BreakfastBar, InteriorSteps, Pantry, WindowTreatments, Storage
- Legal Description: Lot 5 and 6, according to the plat of HILAND HILLS, as recorded in Plat Book 13, Page 8, in the office of the Clerk of the Circuit Court of Bay County, FL
- Area Major: 02 - Bay County - Central
- Occupant Type: Vacant
- Parcel Number: 11514-307-000
- Style: Traditional
- The Range: 0.00
- Views: 29
Nearby Subdivisions
[no Recorded Subdiv]
Aleczander Preserve
Avondale Estates
Barrett's Park
Baxter Subdivision
Bay County Estates Phase Ii
Bay County Estates Unit 1
Bay Front Unit 2
Bay Front Unit 6
Bayou Estates
Bayou Oaks Estates
Baywinds
Brentwoods Phase Iii
Bridge Harbor
Brighton Oaks
Brittany Woods Park
Britton Woods
Brook Forest U-1
Bylsma Manor Estates
C A Taylor's 2nd Addition Cala
Ca Taylors 2nd Add
Callaway
Callaway Bayou Est
Callaway Bayou Estates Unit 2
Callaway Bayou Estates Unit 3
Callaway Corners
Callaway Forest
Callaway Forest U-2
Callaway Heights East
Callaway Homes
Callaway Pines Estates
Callaway Point
Callaway Shores U-1
Callaway Shores U-3
Callaway Southeast
Cedar Branch
Cedar Park Ph I
Cedar Park Ph Ii
Cherokee Heights
Cherokee Heights Phase Ii
Cherokee Heights Phase Iii
Cherry Hill Unit 1
Cherry Hill Unit 2
College Station Phase 1
College Station Phase 2
College Station Phase 3
Colonial Est.
Deer Point Lake
Deerpoint Estates
Deerwood
Donalson Point
Duneridge
East Bay Park
East Bay Park 2nd Add
East Bay Plantation
East Bay Point
East Bay Preserve
East Callaway Estates
East Callaway Heights
Eastgate Sub Ph I
Eastgate Sub Ph Ii
Fairview Mob Home Est
Forest Shores
Forest Walk
Fox Lake Sub Phase 1
Game Farm
Garden Cove
Gilbert Lake Est. U-1
Gilbert-pkr Add-pt Don
Grimes Callaway Bayou Est U-2
Grimes Callaway Bayou Est U-5
Grimes Callaway Bayou Est U-6
Hannover Estates
Harvey Heights
Hickory Manor
Hickory Park
Highpoint
Highway 22 West Estates
Hiland Hills
Horne Memory Plat
Imperial Oaks
Ivy Road Estates
Kendrick Manor
Laird Bayou
Laird Point
Laird Point Ph I
Lakeshore Landing
Lakeview Heights
Lakewood
Lakewood Manor U-1 Rep
Lakewood Manor U-3
Lane Mobile Home Est U-1
Lannie Rowe Lake Estates U-1
Lannie Rowe Lake Estates U-7
Lannie Rowe Lake Estates U-8
Lannie Rowe Lake Estates U-9
Lannie Rowe Lake Ests
Liberty
Lillian Carlisle Plat
Long Point 1st
Long Point Park 1st Add
Maegan's Ridge
Magnolia Heights
Magnolia Hills
Magnolia Hills Phase Ii
Manors Of Magnolia Hills
Mariners Cove
Mars Hill
Martin Bayou Estates
Mill Point
Mittie Lane
Morningside
N/a
No Named Subdivision
Northwood Estate Unrecorded
Not On List
Oak Lane Phase #1
Oakshore Villas Twnhs
Olde Towne Village
Park Place Phase 1
Parkbrook
Parker Pines
Parker Plat
Pelican Point
Pine Wood Grove
Pinewood Dev. Phase 2
Pinewood Grove Unit 2
Pinnacle Pines Estate
Pitts 1st Addto Parker
Plantation Heights
Plantation Point
Register, E.b. 1st
Registers 1st Add
Riverside Phase Iii
Rolling Hills
Rolling Hills Unit #2
Sandy Creek & Country Club Pha
Sandy Creek Air Park Ph Ii
Sandy Creek Ranch And Country
Sandy Creek Ranch Ph 2
Sentinel Point
Shadow Bay Unit 1
Shadow Bay Unit 2
Shadow Bay Unit 5
Shadow Bay Unt 3 & 4
Singleton Estates
Southwood
Spikes Addto Highpoint 2
St And Bay Dev Co
St Andrews Bay Dev Co
St. Andrews Bay Dev. Co.
Stephens Estates
Sunbay Townhouses
Sunrise At East Bay
Sweetwater Village N Ph 2
Sweetwater Village N Ph 3
Sweetwater Village Ph 4
Sweetwater Village S Ph I
Thousand Oaks
Tidewater Estates
Timberwood
Titus Park
Towne & Country Lake Estates
Tyndall Station
Village Of Mill Bayou/shorelin
W H Parker
Waters Edge
Wh Parker
Willow Bend
Woodmere
Xanadu
Similar Properties
Contact Info
- The Real Estate Professional You Deserve
- Mobile: 904.248.9848
- phoenixwade@gmail.com

