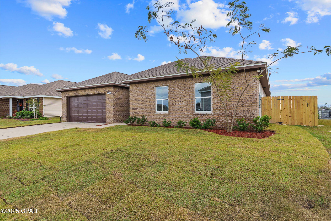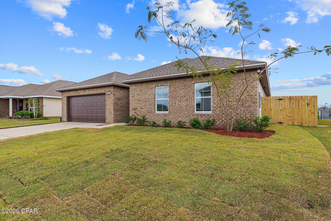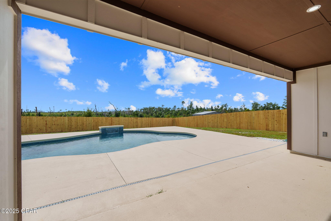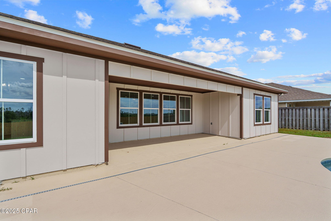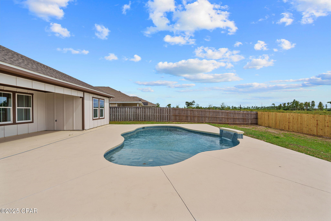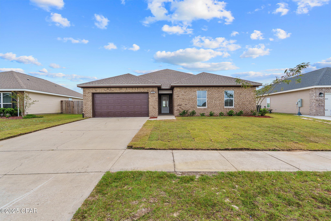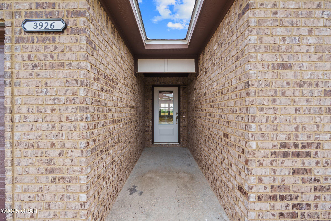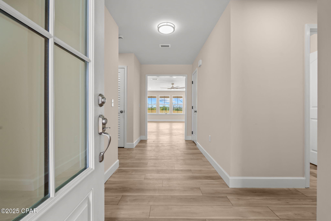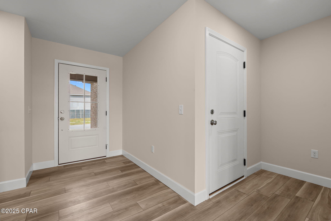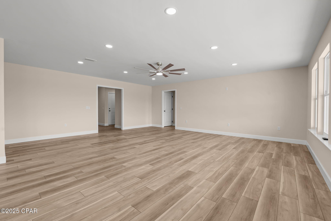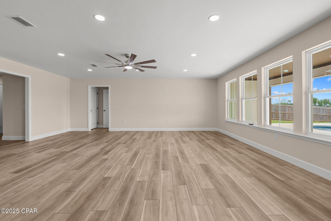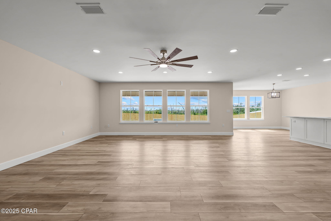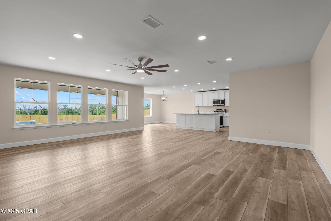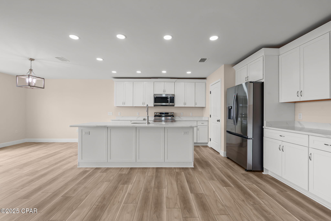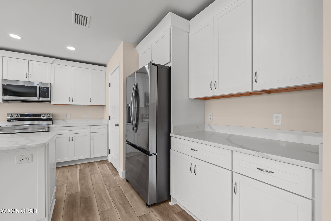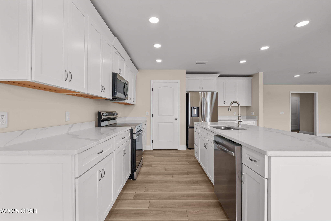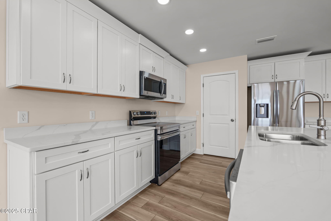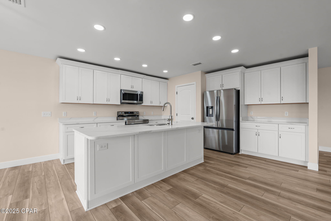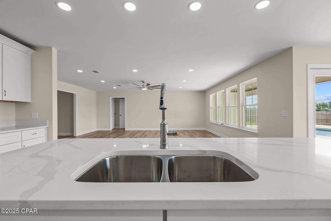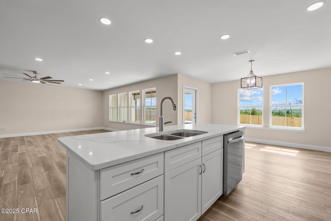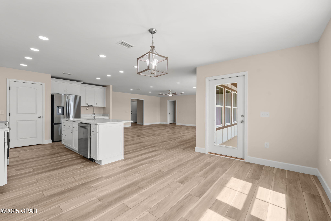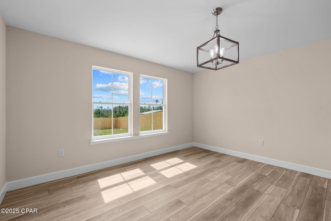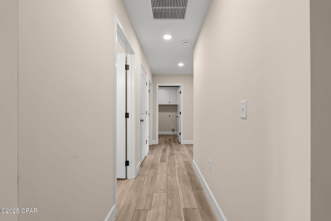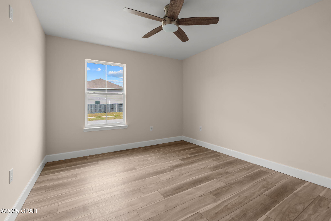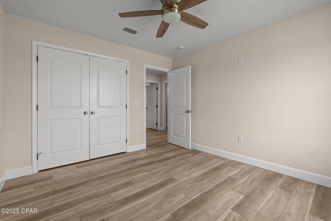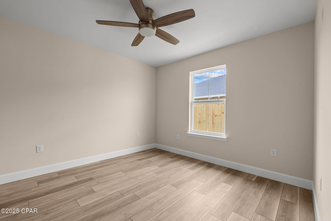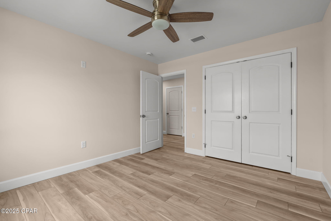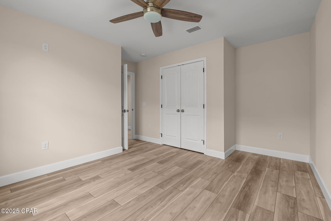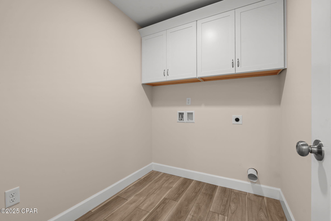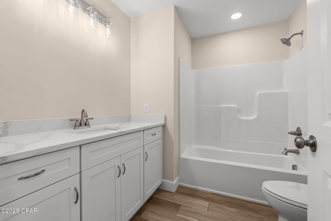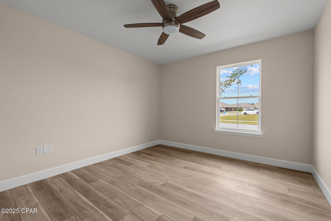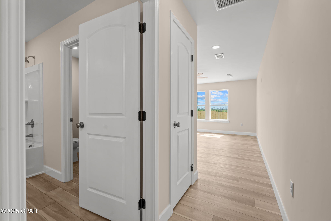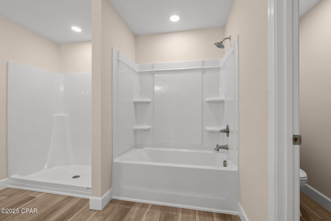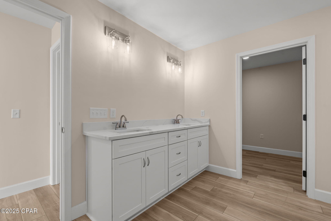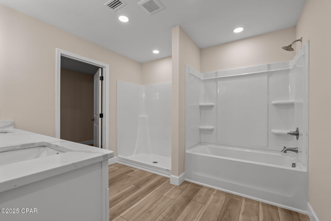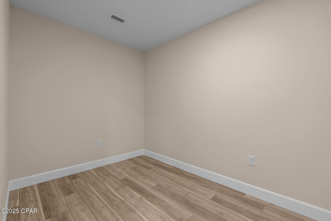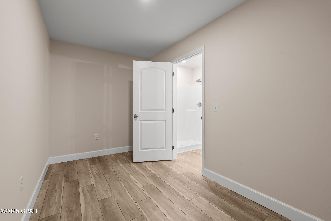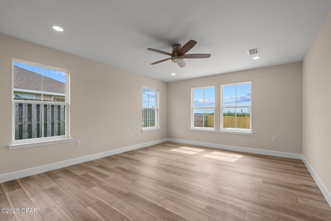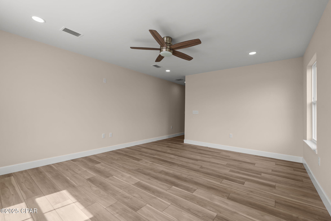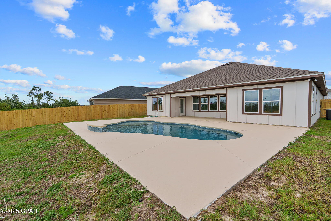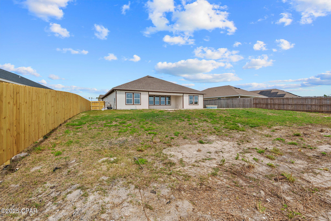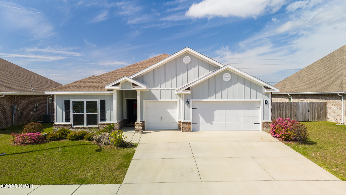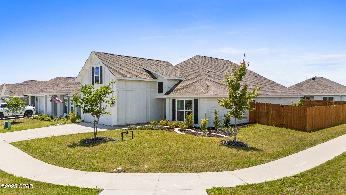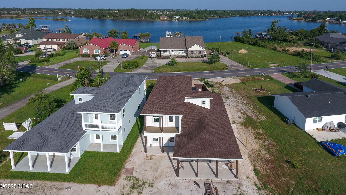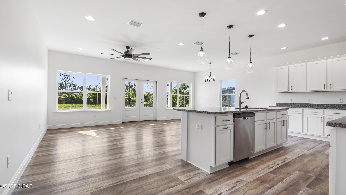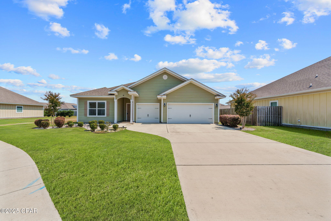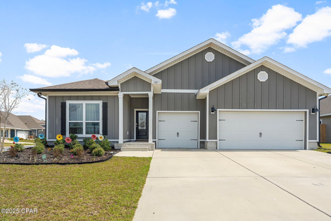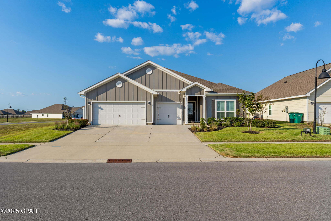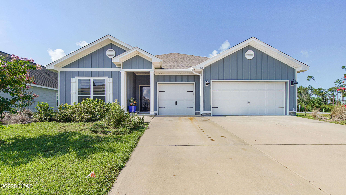PRICED AT ONLY: $465,000
Address: 3926 Whitehead Boulevard, Panama City, FL 32404
Description
If you have been searching for a home that combines modern upgrades, quality craftsmanship, and an incredible outdoor space, this is the one!!!
Welcome to Magnolia Hills, one of Panama City's most desirable communities offering the perfect combination of quality construction, modern comfort, and convenient location. Rebuilt from the ground up by a custom builder, this stunning residence mirrors the popular Denton floor plan but stands apart with upgraded finishes, high end details, and an inviting backyard retreat complete with a brand new in ground pool.
From the moment you arrive, you will notice the timeless brick exterior, manicured landscaping, new sod, and welcoming curb appeal. Inside, the open and spacious layout creates a bright and airy feel, enhanced by large windows that fill the home with natural light. The main living area features durable luxury vinyl plank flooring that flows seamlessly throughout, offering both beauty and practicality. The kitchen is the heart of the home, designed with entertaining and functionality in mind. You will find sleek quartz countertops, stainless steel appliances, white shaker style cabinetry, and an eat in kitchen design that is great for entertaining. Whether you are preparing a quick breakfast or hosting a dinner with friends, this kitchen is sure to impress. The adjoining dining area overlooks the pool and fenced backyard, making it easy to transition from indoor meals to outdoor gatherings. The primary suite offers a peaceful retreat with a spacious layout and an en suite bath featuring dual quartz vanities, a soaking tub, and a separate shower. Three additional bedrooms provide plenty of flexibility for guests, a home office, or hobbies, all with comfortable dimensions and thoughtful design. Step outside to your very own backyard oasis. The in ground pool features a beautiful waterfall accent and plenty of deck space for lounging in the sun or hosting weekend barbecues. The backyard is fully enclosed with a privacy fence, offering both seclusion and safety. The covered patio adds even more space for entertaining or relaxing outdoors. The sprinkler system is fed by a private well, keeping the lawn lush and green year round without the added utility cost.
Additional highlights include a two car garage, fresh interior paint, quartz finishes throughout, and a neutral palette that complements any style. Every detail has been carefully considered to ensure comfort, durability, and ease of living. Located within minutes of shopping, dining, and schools, this home also offers quick access to Highway 231 and Tyndall Air Force Base. Magnolia Hills is known for its welcoming atmosphere, well kept surroundings, and easy proximity to Panama City's best amenities, all while being just a short drive from the world famous beaches along the Emerald Coast. Schedule your private showing today and experience everything this beautiful Magnolia Hills property has to offer. If important, please verify all measurements.
Property Location and Similar Properties
Payment Calculator
- Principal & Interest -
- Property Tax $
- Home Insurance $
- HOA Fees $
- Monthly -
For a Fast & FREE Mortgage Pre-Approval Apply Now
Apply Now
 Apply Now
Apply Now- MLS#: 780235 ( Residential )
- Street Address: 3926 Whitehead Boulevard
- Viewed: 34
- Price: $465,000
- Price sqft: $206
- Waterfront: No
- Year Built: 2025
- Bldg sqft: 2259
- Bedrooms: 4
- Total Baths: 2
- Full Baths: 2
- Garage / Parking Spaces: 2
- Days On Market: 56
- Additional Information
- Geolocation: 30.2041 / -85.5946
- County: BAY
- City: Panama City
- Zipcode: 32404
- Subdivision: Magnolia Heights
- Elementary School: Cedar Grove
- Middle School: Merritt Brown
- High School: Bay
- Provided by: Empire Real Estate of Florida LLC
- DMCA Notice
Features
Building and Construction
- Covered Spaces: 0.00
- Fencing: Privacy
- Flooring: LuxuryVinylPlank
- Living Area: 0.00
Land Information
- Lot Features: SprinklerSystem
School Information
- High School: Bay
- Middle School: Merritt Brown
- School Elementary: Cedar Grove
Garage and Parking
- Garage Spaces: 2.00
- Open Parking Spaces: 0.00
Eco-Communities
- Pool Features: InGround
Utilities
- Carport Spaces: 0.00
- Cooling: CentralAir
- Heating: Central, Electric
- Sewer: PublicSewer
- Utilities: ElectricityAvailable
Finance and Tax Information
- Home Owners Association Fee: 0.00
- Insurance Expense: 0.00
- Net Operating Income: 0.00
- Other Expense: 0.00
- Pet Deposit: 0.00
- Security Deposit: 0.00
- Tax Year: 2024
- Trash Expense: 0.00
Other Features
- Appliances: ElectricRange
- Legal Description: MANORS OF MAGNOLIA HILLS LOT 75 ORB 4551 P 35
- Area Major: 02 - Bay County - Central
- Occupant Type: Vacant
- Parcel Number: 11916-650-750
- Style: Craftsman
- The Range: 0.00
- Views: 34
Nearby Subdivisions
[no Recorded Subdiv]
Aleczander Preserve
Avondale Estates
Barrett's Park
Baxter Subdivision
Bay County Estates Unit 1
Bay Front Unit 2
Bayou Estates
Brentwoods Phase Iii
Bridge Harbor
Brighton Oaks
Bylsma Manor Estates
C A Taylor's 2nd Addition Cala
Ca Taylors 2nd Add
Callaway
Callaway Bayou Est
Callaway Corners
Callaway Forest U-1
Callaway Heights East
Callaway Point
Callaway Shores U-1
Callaway Southeast
Cedar Branch
Cedar Park Ph Ii
Cedar Wood Estates Ph 2
Cherokee Heights
Cherokee Heights Phase Ii
Cherokee Heights Phase Iii
Cherry Hill Unit 1
Cherry Hill Unit 2
Cherry Hill Unit 3
College Station Phase 1
College Station Phase 3
Colonial Est.
Deer Point Lake
Deerpoint Estates
Deerwood
Donalson Point
Duneridge
East Bay Park
East Bay Plantation
East Bay Point
East Bay Preserve
East Callaway Estates
East Callaway Heights
Forest Shores
Forest Walk
Fox Lake Sub Phase 1
Game Farm
Garden Cove
Gilbert Lake Est. U-1
Gilbert-pkr Add-pt Don
Glen Haven
Grimes Callaway Bayou Est U-2
Grimes Callaway Bayou Est U-6
Hannover Estates
Harvey Heights
Hickory Park
Highpoint
Hiland Hills
Horne Memory Plat
Imperial Oaks
Ivy Road Estates
Jones Meadow
Kendrick Manor
Kimbrel Pines
Laird Bayou
Laird Point
Laird Point Ph I
Lakeview Heights
Lakewood
Lakewood Manor U-1 Rep
Lakewood Manor U-3
Lane Mobile Home Est U-1
Lannie Rowe Lake Estates U-1
Lannie Rowe Lake Estates U-9
Liberty
Long Point Park 1st Add
Maegan's Ridge
Magnolia Heights
Magnolia Hills
Manors Of Magnolia Hills
Mariners Cove
Mars Hill
Mill Point
Morningside
N/a
No Named Subdivision
Oak Lane Phase #1
Olde Towne Village
Park Place Phase 1
Parkbrook
Pelican Point
Pine Wood Grove
Pinewood Dev. Phase 2
Pinewood Grove Unit 2
Plantation Heights
Plantation Point
Register, E.b. 1st
Rolling Hills
Rolling Hills Unit #2
Sandy Creek & Country Club Pha
Sandy Creek Air Park Ph Ii
Sandy Creek Ranch And Country
Sentinel Point
Shadow Bay Unit 2
Shadow Bay Unit 5
Shadow Bay Unt 3 & 4
Singleton Estates
Southwood
St And Bay Dev Co
St. Andrews Bay Dev. Co.
Sunbay Townhouses
Sunrise At East Bay
Sweetwater Village N Ph 2
Sweetwater Village S Ph I
Tidewater Estates
Titus Park
Towne & Country Lake Estates
Tyndall Station
Vernon Kendrick
Village Of Mill Bayou/shorelin
W H Parker
Waters Edge
Wh Parker
Woodmere
Xanadu
Similar Properties
Contact Info
- The Real Estate Professional You Deserve
- Mobile: 904.248.9848
- phoenixwade@gmail.com
