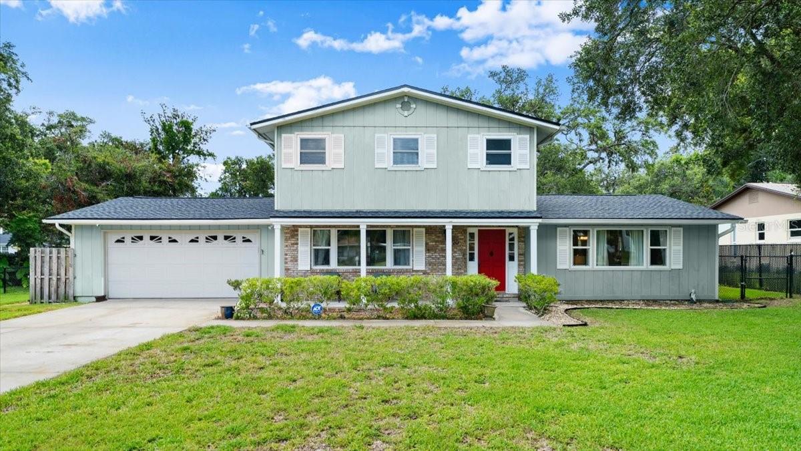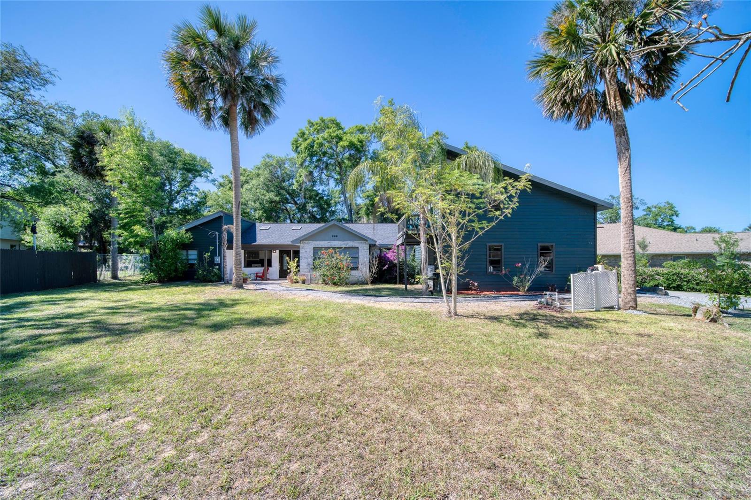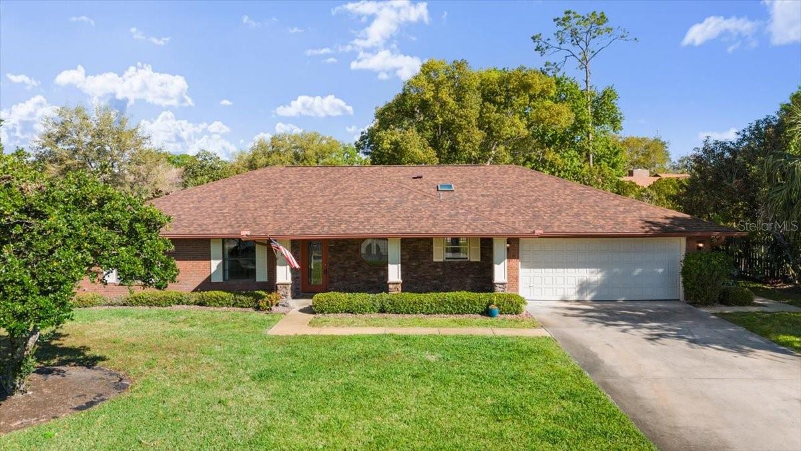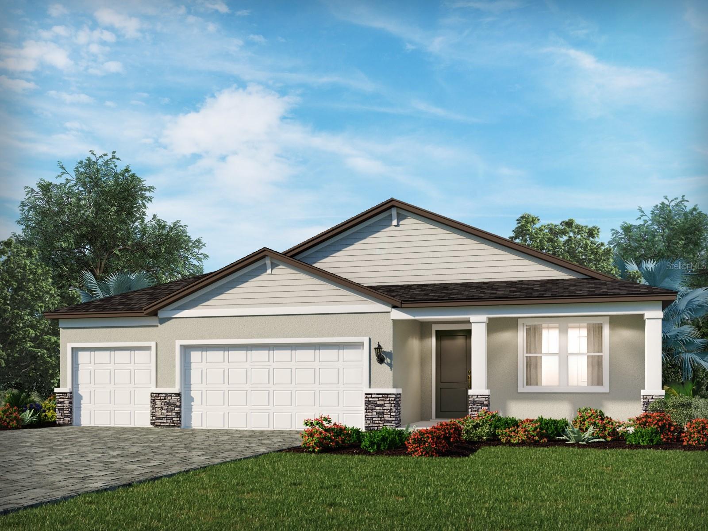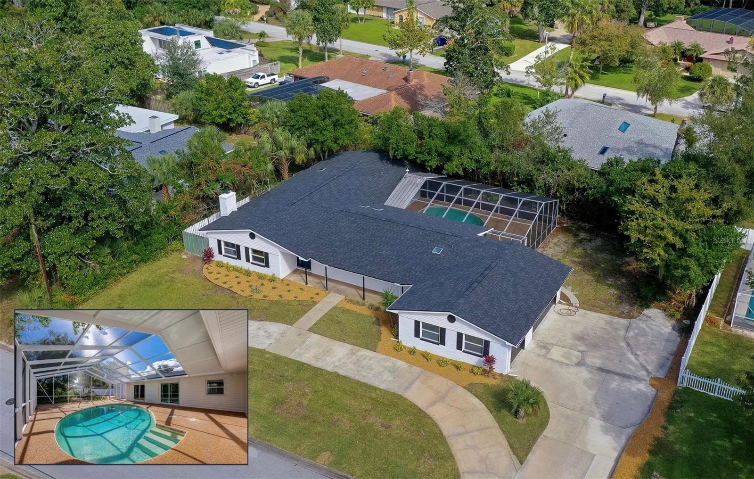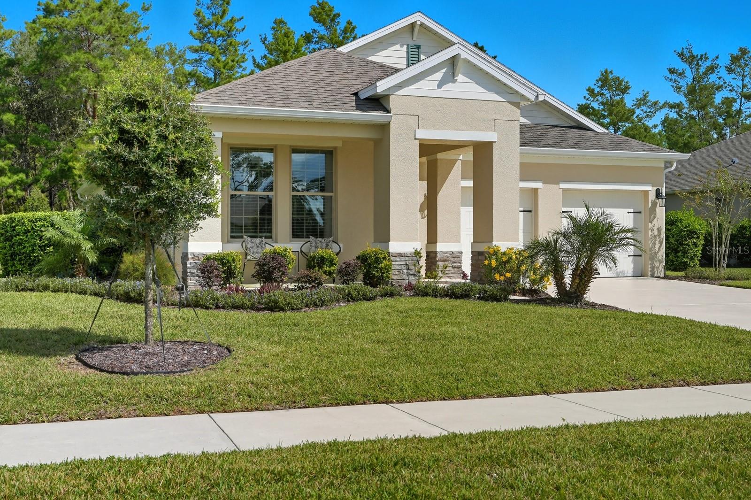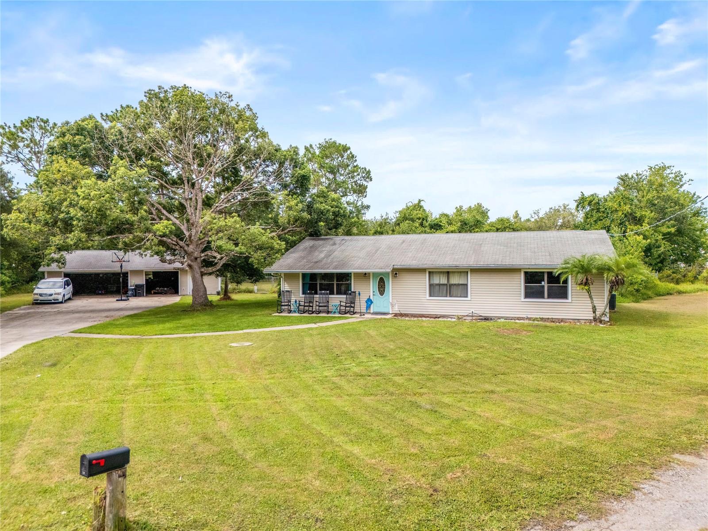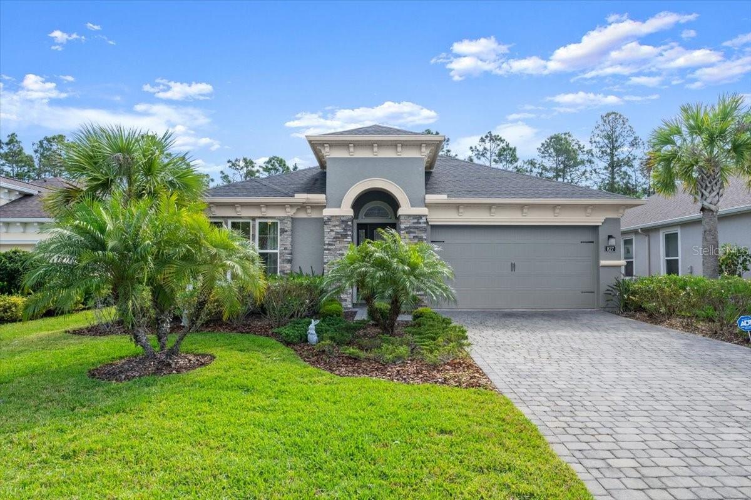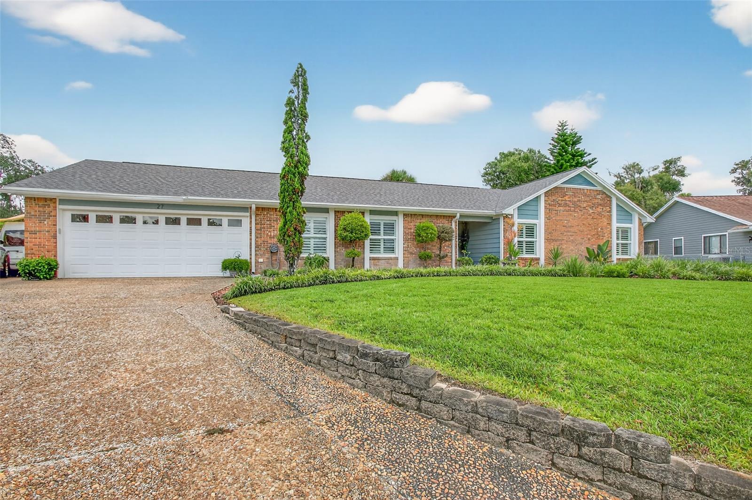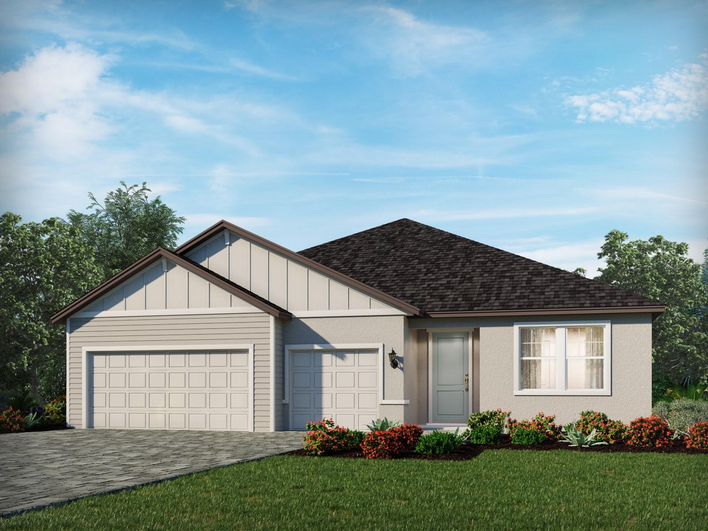PRICED AT ONLY: $539,000
Address: 3 Marsh Ridge Watch, Ormond Beach, FL 32174
Description
Set in a quiet cul de sac with privacy at the back overlooking a pond this brick built house awaits its new family. Great curb appeal with circular driveway and side entry garage. Enter the house through the front glass etched door to soaring ceilings and sight out the back to the pool and pond. The Great/family room is huge with a separate dining room to the right and entry to the kitchen. The kitchen has lots of storage and has stainless steel appliances (2022). New faucet and water softener (2022). Laundry room off kitchen has stainless steel top loading washer and dryer. Again, lots of storage and a sink. Primary bedroom has entry through double doors and also has French doors out to the pool. Primary bathroom has double vanities, separate walk in shower and jetted tub. Split plan with the other 2 bedrooms on other side of the house both have lots of storage and full bathroom. Outside the pool overlooks the pond and has lots of space for entertaining. There is also an convenient half bath and outside shower. Or what about just chilling out at the pond where there is a firepit and extra seating. House has lots of upgrades New windows throughout the house except the front of the house with Lifetime warranty (2022), all new carpet (2022), ceiling fans (2022), Insulation in the attic (Orkin 2022), French doors and new front door (2022), resurfaced pool (2020), Painted inside (2022), Patio updated and painted (2024), Plantation Shutters (2022), all new window screens (2022), solar heat panels for pool (2022), multi speed pool pump (2022), child safety fence, etc. too many upgrades to mention. House also has gutters with leaf guard, central vac and an irrigation system which reclaims water from the pond. Chandelier in dining room and foyer do not convey with the sale of the house.
Property Location and Similar Properties
Payment Calculator
- Principal & Interest -
- Property Tax $
- Home Insurance $
- HOA Fees $
- Monthly -
For a Fast & FREE Mortgage Pre-Approval Apply Now
Apply Now
 Apply Now
Apply Now- MLS#: 1206936 ( Residential )
- Street Address: 3 Marsh Ridge Watch
- Viewed: 268
- Price: $539,000
- Price sqft: $0
- Waterfront: No
- Year Built: 1992
- Bldg sqft: 0
- Bedrooms: 3
- Total Baths: 3
- Full Baths: 2
- 1/2 Baths: 1
- Garage / Parking Spaces: 2
- Additional Information
- Geolocation: 29 / -81
- County: VOLUSIA
- City: Ormond Beach
- Zipcode: 32174
- Subdivision: Shadows Crossings
- Provided by: Realty Executives Oceanside

- DMCA Notice
Features
Building and Construction
- Exterior Features: Outdoor Shower
- Flooring: Carpet, Tile
- Roof: Shingle
Land Information
- Lot Features: Cul-De-Sac
Garage and Parking
- Parking Features: Garage
Eco-Communities
- Pool Features: In Ground, Screen Enclosure, Solar Heat
- Water Source: Public
Utilities
- Cooling: Central Air
- Heating: Central, Electric
- Sewer: Public Sewer
- Utilities: Cable Connected, Electricity Connected, Sewer Connected, Water Connected
Finance and Tax Information
- Home Owners Association Fee: 235
- Tax Year: 2024
Other Features
- Appliances: Water Softener Owned, Washer, Refrigerator, Microwave, Electric Water Heater, Electric Range, Dryer, Disposal, Dishwasher
- Interior Features: Ceiling Fan(s), Central Vacuum, Eat-in Kitchen, Open Floorplan, Pantry, Primary Bathroom -Tub with Separate Shower, Split Bedrooms, Walk-In Closet(s)
- Legal Description: LOT 42 SHADOW CROSSINGS UNIT I OF HUNTERS RIDGE SUB PHASE I MB 43 PGS 77-81 INC EXC 50% SUBSURFACE RIGHTS PER OR 3926 PG 3007 PER OR 8196 PG 0167
- Levels: One
- Parcel Number: 4127-01-00-0420
- Style: Ranch
- Views: 268
Nearby Subdivisions
01 01b01d 02 03 03a
Allenwood
Archers Mill
Arrowhead Village
Ashford Lakes Estates
Aston Park
Autumn Wood
Breakaway Trails
Breakaway Trails Ph 02
Breakaway Trails Ph 03
Breakaway Trls Ph 1 Un 1
Broadwater
Brookwood
Cameo Point
Capri Manor
Carrollwood
Castlegate
Chelsea Place
Chelsea Place Ph 01
Chelsford Heights
Chelsford Heights Uint 05 Ph 1
Coquina Point
Country Acres
Creekside
Crossings
Culver
Cypress Trail
David Point
Daytona Oak Ridge
Daytona Pines
Daytona Shores
Deer Creek Of Hunters Ridge
Deer Creek Ph 03
Deer Creek Ph 03 Of Hunters Ri
Deer Crk Ph 4 Un C
Deerfield Trace
Destination Daytona Condo
Dixie Ormond Estates
Donald Heights
Eagle Rock
Eagle Rock Ranch Sub
Fiesta Heights
Fitch Grant
Forest Grove
Forest Hills
Fountain View
Fox Hollow
Fox Hollow Ph 02
Gardenside At Ormond Station
Gardenside Ormond Station
Gardenside Ph 1ormond Station
Hailfax Plantation Ph 01 Sec A
Halifax Plantation
Halifax Plantation Lt 01
Halifax Plantation Ph 01 Sec A
Halifax Plantation Ph 01 Sec C
Halifax Plantation Ph 1 Sec O
Halifax Plantation Ph 4 I Sec
Halifax Plantation Ph 4 Sec O
Halifax Plantation Sec M2a U
Halifax Plantation Sec M2b U
Halifax Plantation Un 2 Sec P
Halifax Plantation Un Ii
Halifax Plantation Un Ii Dunmo
Halifax Plantation Unit 02 Sec
Hammock Trace
Hand
Hand Tr Fitch Grant
Heritage Forest
Hickory Village
Hickory Village Rep
Hilltop Haven
Hunters Rdg Sub Deer Crk Ph 4
Hunters Ridge
Huntington Greenhunters Rdg
Huntington Greenhunters Rdg P
Huntington Villas Ph 1a
Huntington Villas Ph 2a
Huntington Woodshunters Rdg
Il Villaggio
Indian Springs
Laurel Oaks
Lincoln Park
Lindas
Mallards Reach
Mamaroneck
Middlemore Landings
No Subdivision
Northbrook
Not In Subdivision
Not On The List
Oak Forest
Oak Forest Ph 0105
Ormand Lakes Un 12
Ormond Forest Hills
Ormond Golfridge
Ormond Golfridge Estate
Ormond Green
Ormond Heights
Ormond Heights Park
Ormond Lakes
Ormond Terrace
Other
Park Ridge
Pine Hills
Pineland
Pineland Prd Subdivision
Plantation Bay
Plantation Bay Ph 01a
Plantation Bay Sec 01b05
Plantation Bay Sec 01c05
Plantation Bay Sec 1d5
Plantation Bay Sec 1e5
Plantation Bay Sec 2 Af Un 12
Plantation Bay Sec 2 Af Un 9
Plantation Bay Sec 2af Un 6
Plantation Bay Sec 2af Un 7
Plantation Bay Sec 2e 05
Plantation Bay Sec 2e5
Plantation Bay Sec Idv Un 4
Plantation Bay Sub
Plantation Pines
Plantation Pines Map
Plantation Point, A Condo
Reflections Village
Ridgehaven
Rima Ridge Ranchettes
Rio Vista
Rio Vista Gardens
Rio Vista Gardens 03
River Oaks
River Oaksormond Beach Ph 1
Riverbend Acres
Riviera Estates
Riviera Manor
Riviera Oaks
Sable Palms
Sanctuary
Sanctuary Ph 02
Shadow Crossing
Shadow Crossings
Shadows Crossings
Sherris
Silver Pines
Smokerise Sub
Southern Pines
Southern Pines Un 01
Southern Trace
Spiveys Farms
Spring Meadows
Springleaf
Sweetser
Sweetser Ormond
Talaquah
Tanglewood Forest Add 01
The Crossings
The Falls
Tidewater Condo
Timbers Edge
Tomoka Estates
Tomoka Meadows
Tomoka Oaks
Tomoka Oaks Cntry Club Estates
Tomoka Oaks Country Club Estat
Tomoka Park
Tomoka Riverfront
Tomoka View
Trails
Trails South Forty Ph 02 Tr A
Tropical Mobile Home Village
Tuscany
Tuscany Trails 01
Twin River Estates
Tymber Creek
Tymber Creek Ph 01
Tymber Crk Ph 01
Tymber Crossings
Village Melrose Map
Village Of Pine Run
Waterstone At Halifax Plantati
Westland Village Phase 1 Repla
Wexford
Wexford Reserve
Wexford Reserve Un 1b
Wexford Reserve Un 2
Wexford Reserveun 1a
Whispering Oaks
Winding Woods
Woodland
Woodmere
Woodmere South
Woodmere South Un 03
Similar Properties
Contact Info
- The Real Estate Professional You Deserve
- Mobile: 904.248.9848
- phoenixwade@gmail.com






































































































