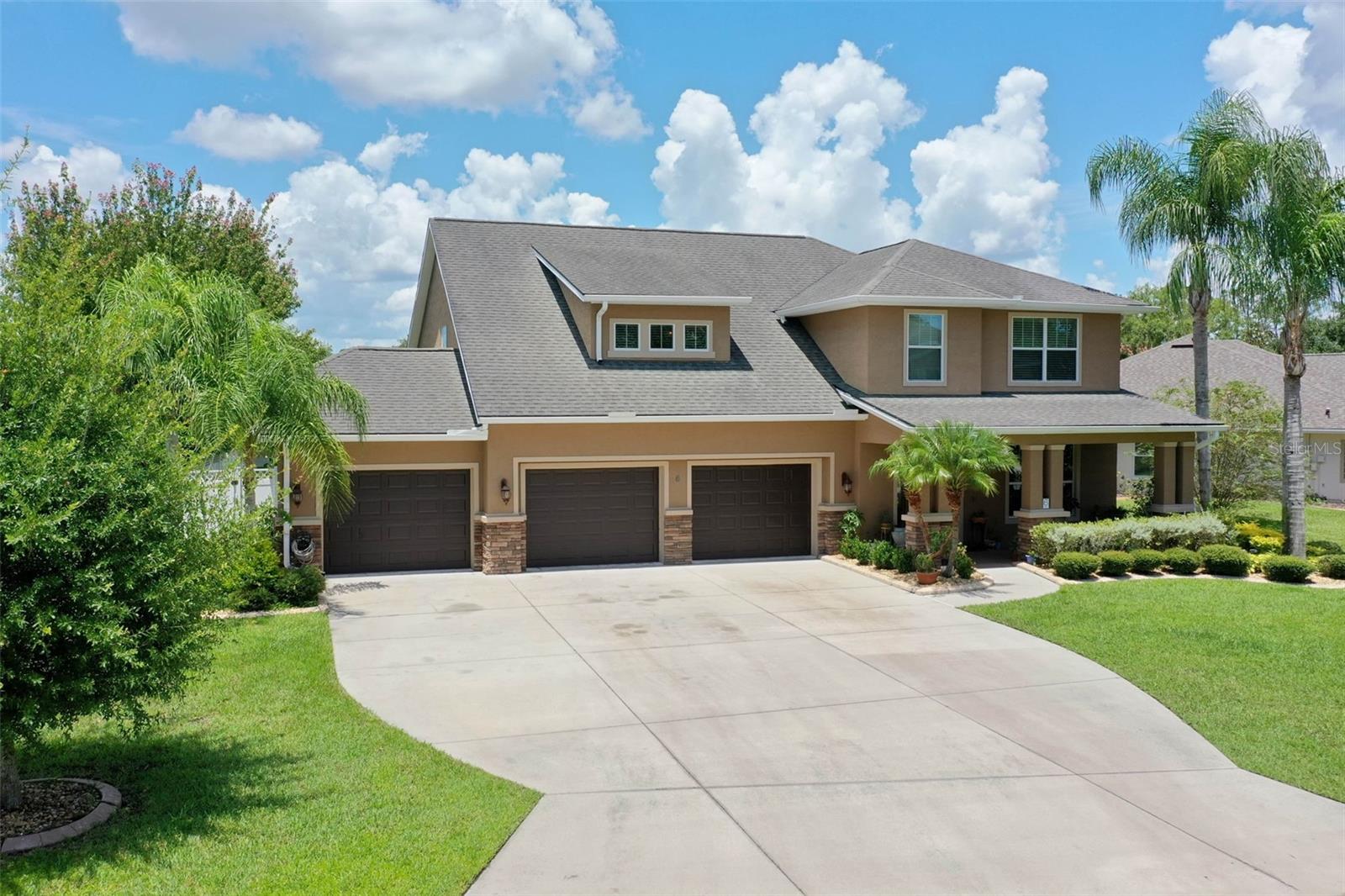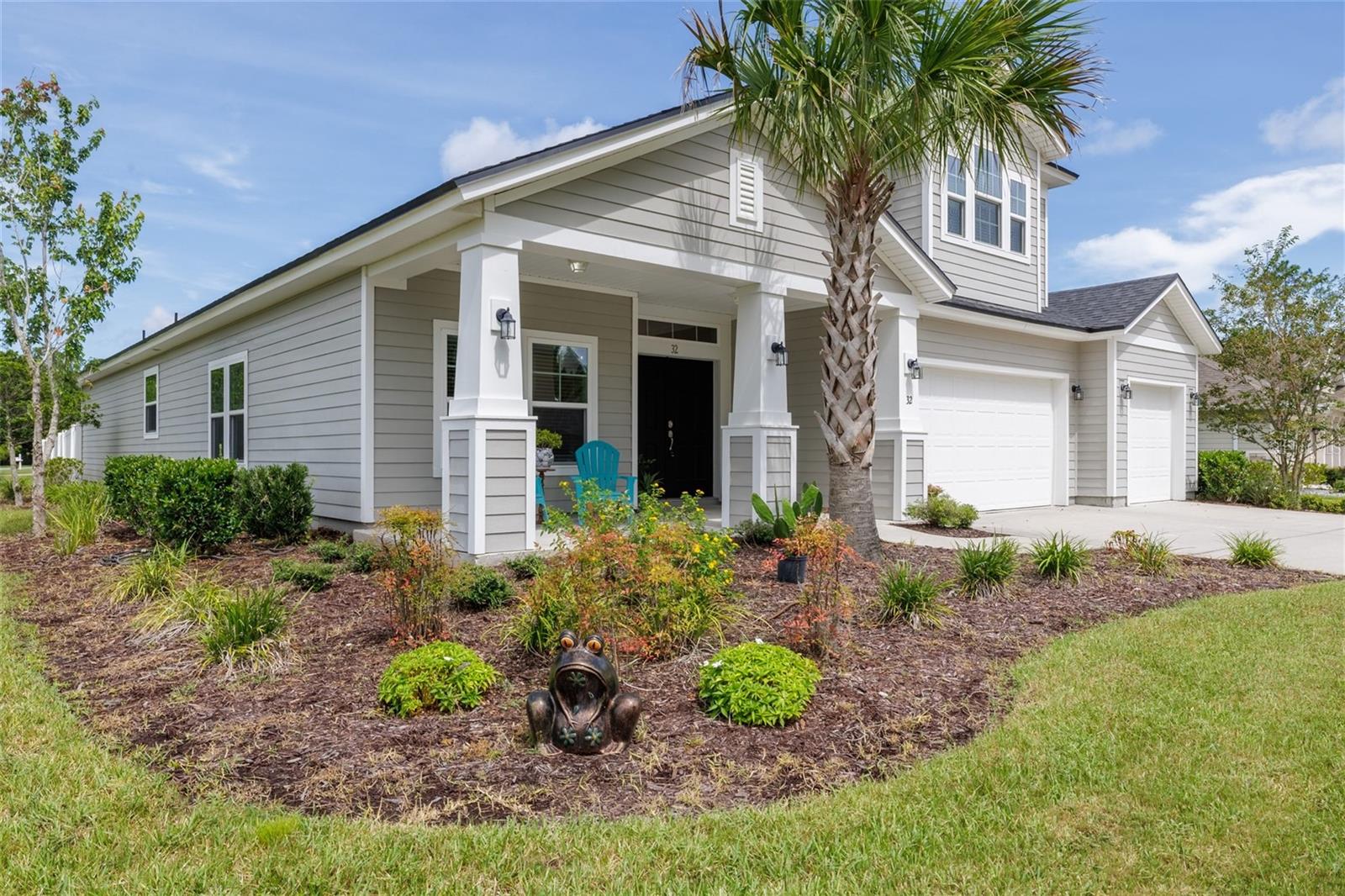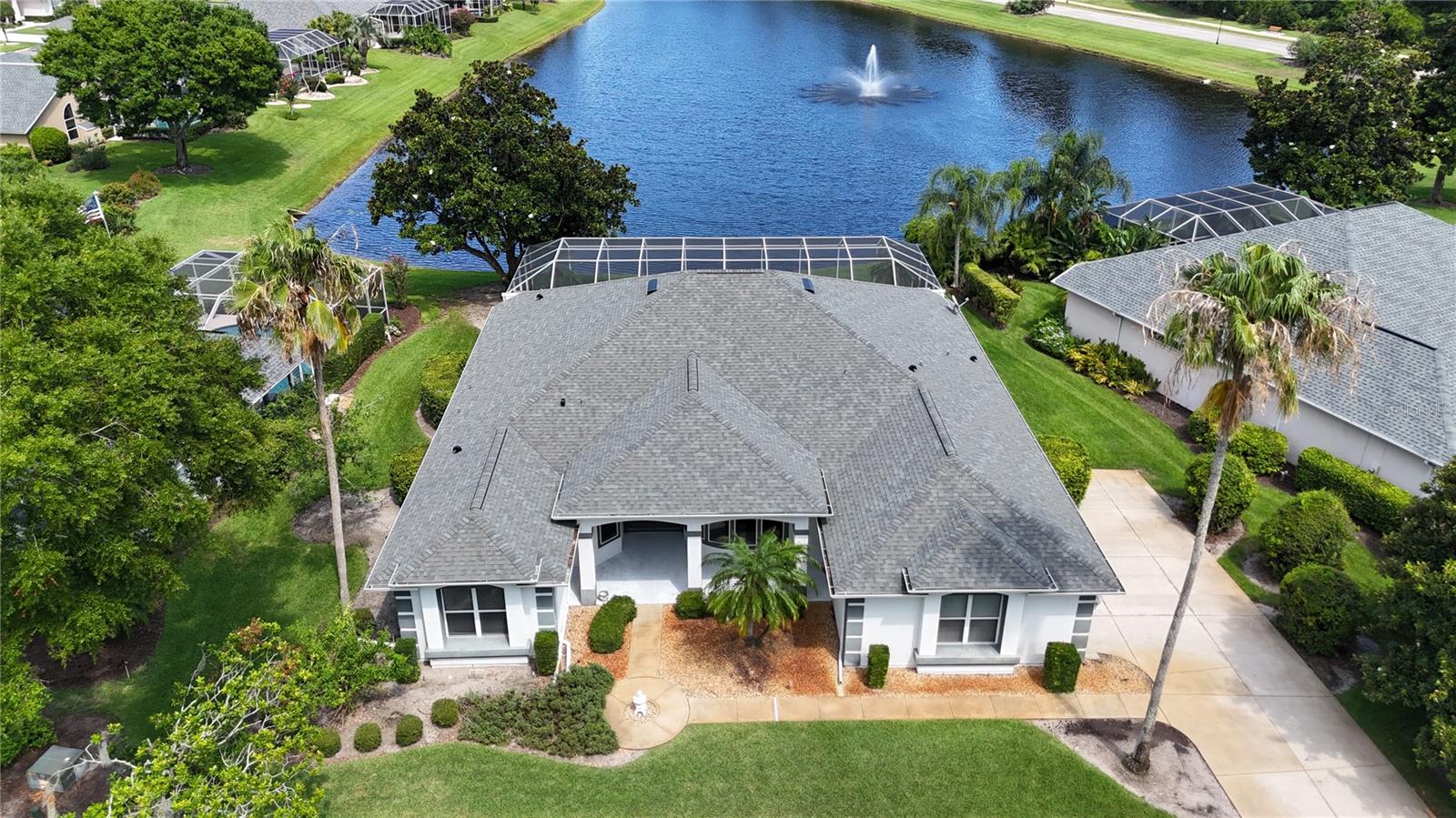PRICED AT ONLY: $589,000
Address: 61 Coquina Ridge Way, Ormond Beach, FL 32174
Description
Located in the sought after Breakaway Trails neighborhood, this stunning pool home offers the perfect combination of comfort, luxury, and convenience. Featuring 4 bedrooms, 3 bathrooms, and an oversized 2 car garage. This home is perfect for a large family or multigenerational living. Some of the many upgrades include a brand new roof (2024), a new stove and microwave, and a refrigerator just two years old. The primary bathroom boasts updated sink faucets, while a new chandelier adds a modern touch. The driveway has been recently repaired, and fresh landscaping enhances the home's curb appeal. For added peace of mind, the home also includes precut hurricane plywood for windows and a removable child barrier for the pool.
Step inside to find a spacious split floor plan designed for both privacy and functionality. The large kitchen is a chef's dream, featuring a sink in the island, a breakfast bar, and a breakfast nook with a large window overlooking the lanai. Just off the kitchen, the living room boasts expansive windows that offer stunning views of the backyard filling the home with natural light.
The split floor plan is thoughtfully designed, with two bedrooms and a guest bathroom located off the kitchen, while the primary suite and a fourth bedroom with an adjacent guest bath are tucked away down a private hall on the opposite side of the home. The primary suite is a true retreat, featuring a private sliding glass door leading to the lanai, a walk in closet, and an ensuite bathroom with a dual vanity, garden tub, walk in shower, private water closet, and a linen closet.
Outdoor living is just as inviting, with just over 500 Sq Ft under roof screened in lanai featuring a private pool and spa, over looking a natural preserve perfect for entertaining or unwinding in your own backyard oasis. Lanai ceiling fans provide additional comfort, making this space enjoyable year round.
Situated in a gated community, this home is just minutes from grocery stores, top rated elementary schools, and popular restaurants. Breakaway Trails offers a wide range of amenities, including pickleball and tennis courts, a basketball court, a park and playground, a dog park, a clubhouse, and a community pool. Don't miss the opportunity to own this beautiful home in one of Ormond Beach's most desirable communities!
Property Location and Similar Properties
Payment Calculator
- Principal & Interest -
- Property Tax $
- Home Insurance $
- HOA Fees $
- Monthly -
For a Fast & FREE Mortgage Pre-Approval Apply Now
Apply Now
 Apply Now
Apply Now- MLS#: 1211048 ( Residential )
- Street Address: 61 Coquina Ridge Way
- Viewed: 108
- Price: $589,000
- Price sqft: $152
- Waterfront: No
- Year Built: 1999
- Bldg sqft: 3863
- Bedrooms: 4
- Total Baths: 3
- Full Baths: 3
- Garage / Parking Spaces: 2
- Additional Information
- Geolocation: 29 / -81
- County: VOLUSIA
- City: Ormond Beach
- Zipcode: 32174
- Subdivision: Breakaway Trails
- Provided by: Realty Pros Assured

- DMCA Notice
Features
Building and Construction
- Flooring: Carpet, Tile
- Roof: Shingle
Land Information
- Lot Features: Wooded
Garage and Parking
- Parking Features: Garage
Eco-Communities
- Pool Features: In Ground
- Water Source: Public
Utilities
- Cooling: Central Air
- Heating: Central, Electric
- Pets Allowed: Yes
- Sewer: Public Sewer
- Utilities: Electricity Connected, Sewer Connected, Water Connected
Amenities
- Association Amenities: Basketball Court, Clubhouse, Gated, Park, Pickleball, Playground, Pool, Security, Tennis Court(s)
Finance and Tax Information
- Home Owners Association Fee Includes: Security
- Home Owners Association Fee: 430
- Tax Year: 2024
Other Features
- Appliances: Refrigerator, Microwave, Electric Range, Dishwasher
- Furnished: Unfurnished
- Interior Features: Breakfast Bar, Breakfast Nook, Ceiling Fan(s), Kitchen Island, Open Floorplan, Pantry, Primary Bathroom -Tub with Separate Shower, Split Bedrooms, Vaulted Ceiling(s), Walk-In Closet(s)
- Legal Description: LOT 118 BREAKAWAY TRAILS PHASE 3 UNIT I MB 44 PGS 1-7 INC PER OR 4841 PG 0340 PER OR 6656 PGS 1853-1854 PER OR 6656 PGS 1855-1857 INC PER DC OR 6826 PG 2211
- Levels: One
- Parcel Number: 4126-05-00-1180
- Style: Traditional
- Views: 108
Nearby Subdivisions
01 01b01d 02 03 03a
Archers Mill
Arrowhead Village
Ashford Lakes Estates
Assessors River Lts Ormond
Aston Park
Autumn Wood
Breakaway Trails
Breakaway Trails Ph 01
Breakaway Trails Ph 01 Unit 01
Breakaway Trails Ph 02
Breakaway Trails Ph 03
Breakaway Trls Ph 1 Un 1
Broadwater
Brookwood
Cameo Point
Carrollwood
Castlegate
Chelsea Place
Chelsea Place Ph 01
Chelsford Heights
Chelsford Heights Uint 05 Ph 1
Coquina Point
Country Acres
Creekside
Culver
Cypress Trail
David Point
Daytona Oak Ridge
Daytona Pines
Daytona Shores
Deer Creek Ph 03
Deer Creek Ph 03 Of Hunters Ri
Deerfield Trace
Destination Daytona Condo
Dixie Ormond Estates
Donald Heights
Eagle Rock
Eagle Rock Ranch Sub
Fiesta Heights
Fitch Grant
Forest Grove
Forest Hills
Fountain View
Fox Hollow
Fox Hollow Ph 02
Frst Grove Ormond
Gardenside At Ormond Station
Gardenside Ormond Station
Gardenside Ph 1ormond Station
Grovesideormond Station
Halifax Plantation
Halifax Plantation Lt 01
Halifax Plantation Ph 01 Sec A
Halifax Plantation Ph 01 Sec B
Halifax Plantation Ph 1 Sec O
Halifax Plantation Ph 4 Sec O
Halifax Plantation Sec M2a U
Halifax Plantation Sec M2b U
Halifax Plantation Un 2 Sec P
Halifax Plantation Un Ii Dunmo
Halifax Plantation Un Ii Sec P
Halifax Plantation Unit 02 Sec
Hammock Trace
Hand
Hand Tr Fitch Grant
Heritage Forest
Herrick Townsites
Hickory Village
Hickory Village Rep
Hilltop Haven
Hunters Rdg Sub Deer Crk Ph 4
Hunters Ridge
Huntington Greenhunters Rdg
Huntington Greenhunters Rdg P
Huntington Villas Hunters Ridg
Huntington Villas Ph 1a
Huntington Villas Ph 2a
Huntington Woods/hunters Rdg
Huntington Woodshunters Rdg
Il Villaggio
Indian Springs
Laurel Oaks
Lincoln Park
Lindas
Mallards Reach
Mamaroneck
Mamaroneck Lt 11 Assessors Mel
Middlemore Landings
No Subdivision
Northbrook
Northbrook Un 02
Not In Subdivision
Not On The List
Oak Forest
Oak Forest Ph 01-05
Oak Forest Ph 0105
Oak Village
Ormand Lakes Un 12
Ormond Forest Hills
Ormond Golfridge
Ormond Golfridge Estate
Ormond Green
Ormond Heights
Ormond Heights Park
Ormond Lakes
Ormond Lakes Un Iia
Ormond Lakes Unit 08
Ormond Terrace
Other
Park Ridge
Pine Hills
Pineland
Pineland Prd Subdivision
Pineland Prd Subphs 2 3
Plantation Bay
Plantation Bay Ph 01a
Plantation Bay Ph 01a Unit 01-
Plantation Bay Sec 01b05
Plantation Bay Sec 01c05
Plantation Bay Sec 1d5
Plantation Bay Sec 1e5
Plantation Bay Sec 2 Af Un 9
Plantation Bay Sec 2a-f Un 7
Plantation Bay Sec 2af
Plantation Bay Sec 2af Un 7
Plantation Bay Sec 2af Un 8
Plantation Bay Sec 2e5
Plantation Bay Sec Idv Un 4
Plantation Bay Sub
Plantation Pines
Plantation Pines Map
Plantation Point, A Condo
Reflections Village
Ridgehaven
Rima Ridge Ranchettes
Rio Vista
Rio Vista Gardens
Rio Vista Gardens 03
Riverbend Acres
Riviera Estates
Riviera Manor
Riviera Oaks
Sable Palms
Saddlers Run
Sanctuary
Sanctuary Ph 02
Sawtooth
Shadow Crossings
Shadow Crossings Unit 02 Hunte
Shadows Crossings
Sherris
Silver Pines
Smokerise Sub
Southern Pines
Southern Trace
Spiveys Farms
Springleaf
Springleaf Un Iii
Sweetser
Sweetser Ormond
Talaquah
The Falls
Tidewater Condo
Timbers Edge
Tomoka Estates
Tomoka Meadows
Tomoka Oaks
Tomoka Oaks Cntry Club Estates
Tomoka Oaks Country Club Estat
Tomoka Oaks Un 07b
Tomoka Park
Tomoka Riverfront
Tomoka View
Toscana
Trails
Tropical Mobile Home Village
Tuscany
Tuscany Trails 01
Twin River Estates
Tymber Creek
Tymber Creek Ph 01
Tymber Crk Ph 01
Tymber Crossings
Village Melrose Map
Village Of Melrose
Village Of Pine Run
Village Pine Run Add 01
Waterstone At Halifax Plantati
Wexford
Wexford Reserve
Wexford Reserve Un 1b
Wexford Reserve Un 2
Whispering Oaks
Wildwood Villas Ph 02
Winding Woods
Winter Woods
Woodland
Woodlands Ph 01
Woodlands Ph 02
Woodmere
Woodmere South
Woodmere South Un 03
Similar Properties
Contact Info
- The Real Estate Professional You Deserve
- Mobile: 904.248.9848
- phoenixwade@gmail.com





































































































































































































