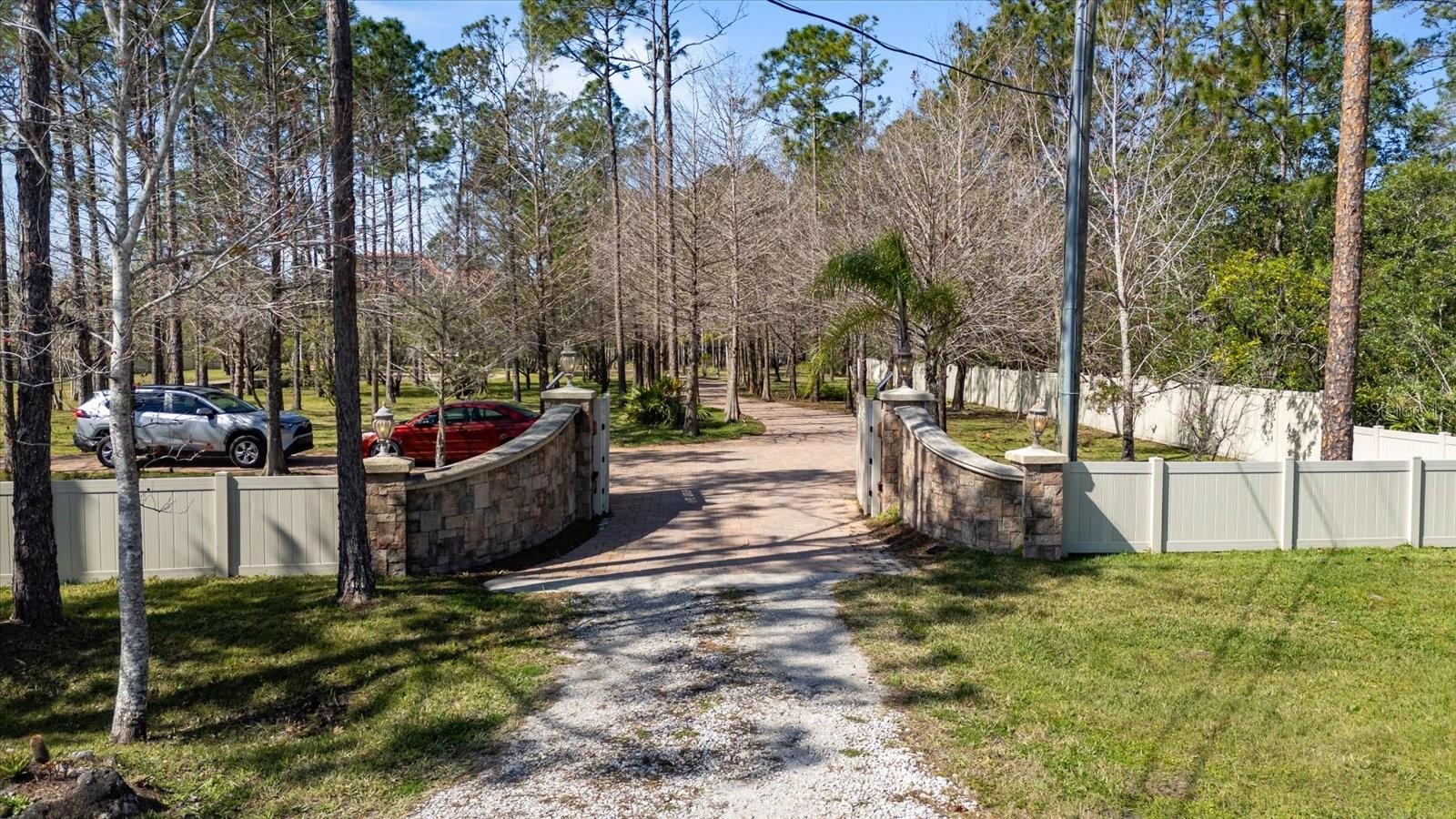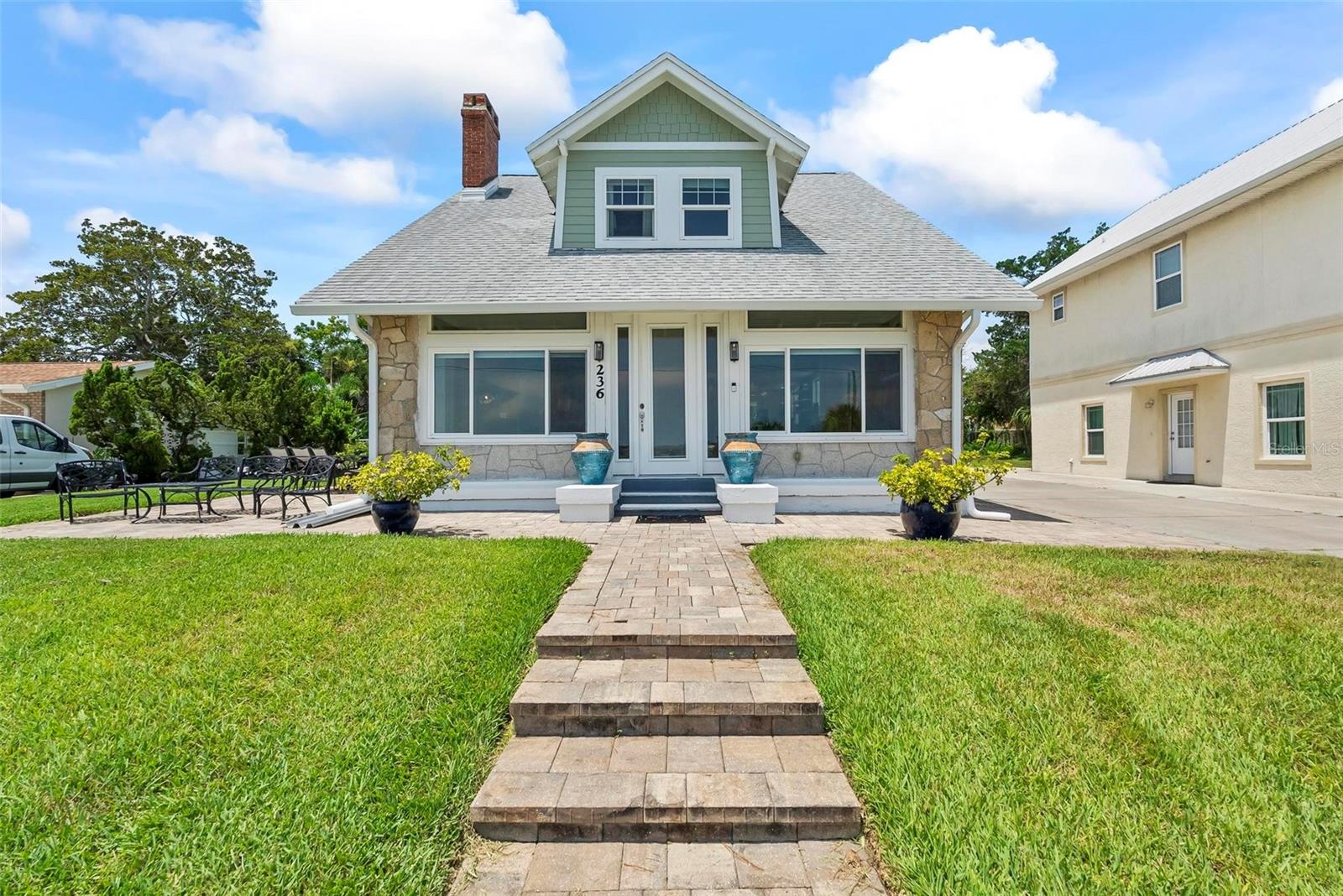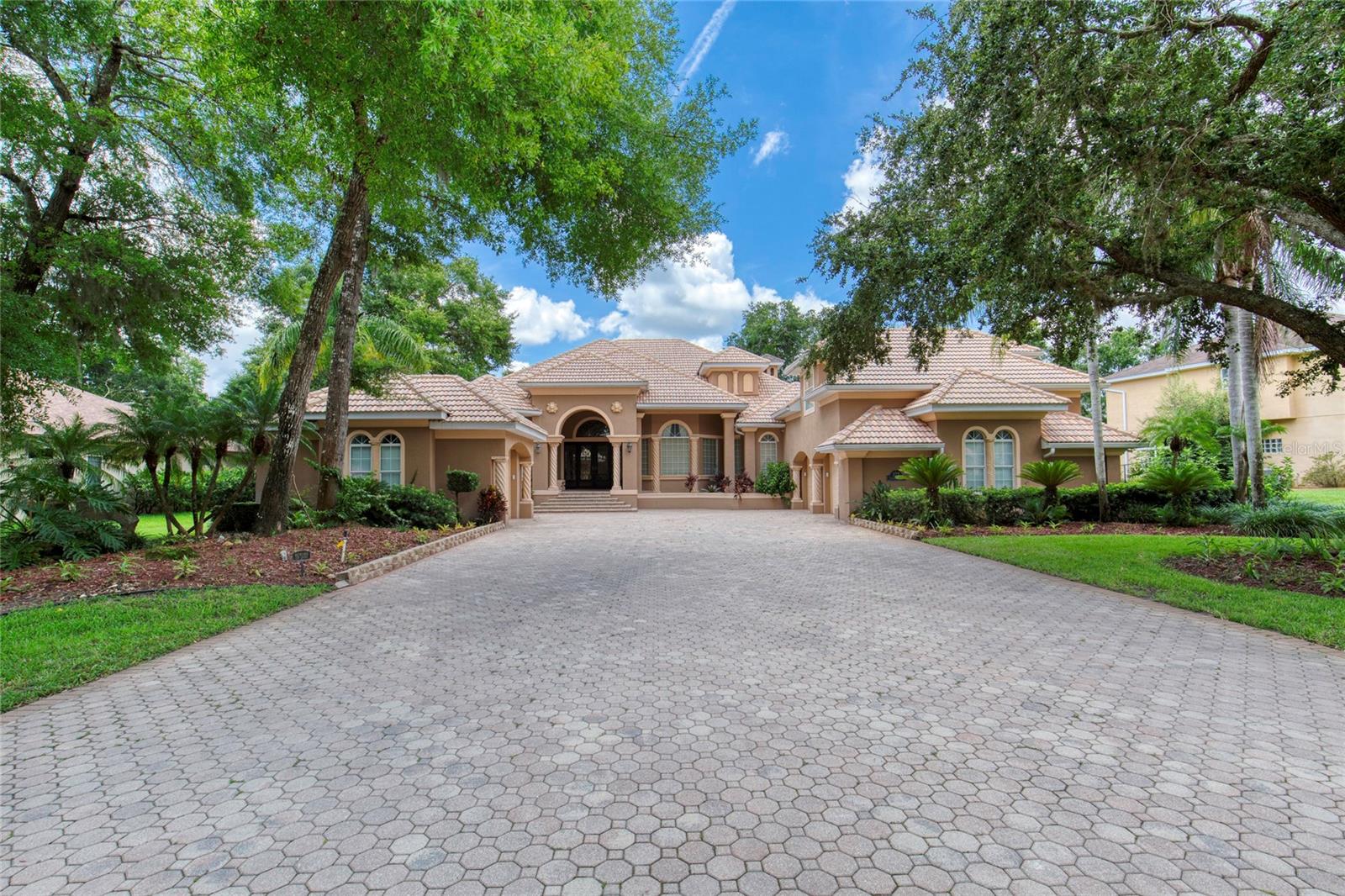PRICED AT ONLY: $1,138,542
Address: 263 Stirling Bridge Drive, Ormond Beach, FL 32174
Description
BRAND NEW HOME! Experience luxury living in the award winning Egret II by ICI Homesa beautifully crafted, single story residence offering 3218 square feet of thoughtfully designed space perfect for both everyday living and elegant entertaining. Located in the prestigious Plantation Bay Golf & Country Club, this home features three bedrooms, three full bathrooms, a private study, and a three car garage, making it ideal for those who appreciate both style and functionality. Step through the grand 12 foot entryway into a welcoming foyer flanked by a formal dining room and a private study with an arched windowsetting the tone for the refined design throughout. The heart of the home is an expansive open concept living area, where the gourmet kitchen, casual dining nook, and living room blend seamlessly under soaring tray ceilings. The chef's kitchen includes a large center island, generous counter space, walk in pantry, and premium finishesperfect for hosting or daily living. Just beyond, sliding glass doors open to a spacious covered lanai, ideal for alfresco dining or relaxing in the Florida breeze. The luxurious owner's suite is tucked away at the back of the home for privacy and features tray ceilings, dual walk in closets, and a spa inspired bath complete with double vanities, a soaking tub, and a walk in shower. Two additional bedrooms are located on the opposite wing of the home, each with access to a full bath; an ideal layout for guests or family. Enjoy high end finishes throughout, a state of the art clubhouse, and an array of top tier community amenities. Celebrate the holidays in style in your dream home will be ready soon! Exclusive Incentive: Receive a substantial discount on initiation fees for membership of choice to the Plantation Bay Golf & Country Club provided buyers join within 30 days of closing. Peace of Mind Included. Comes with a comprehensive HBW Warranty for added assurance.
Property Location and Similar Properties
Payment Calculator
- Principal & Interest -
- Property Tax $
- Home Insurance $
- HOA Fees $
- Monthly -
For a Fast & FREE Mortgage Pre-Approval Apply Now
Apply Now
 Apply Now
Apply Now- MLS#: 1213729 ( Residential )
- Street Address: 263 Stirling Bridge Drive
- Viewed: 31
- Price: $1,138,542
- Price sqft: $260
- Waterfront: No
- Year Built: Not Available
- Bldg sqft: 4386
- Bedrooms: 3
- Total Baths: 4
- Full Baths: 3
- 1/2 Baths: 1
- Garage / Parking Spaces: 3
- Additional Information
- Geolocation: 29 / -81
- County: VOLUSIA
- City: Ormond Beach
- Zipcode: 32174
- Subdivision: Plantation Bay
- Provided by: ICI Select Realty Inc

- DMCA Notice
Features
Building and Construction
- Flooring: Carpet, Tile
- Roof: Tile
Garage and Parking
- Parking Features: Garage, Garage Door Opener
Eco-Communities
- Water Source: Public
Utilities
- Cooling: Central Air, Electric
- Heating: Central, Electric
- Pets Allowed: Cats OK, Dogs OK
- Sewer: Public Sewer
- Utilities: Electricity Connected, Sewer Connected, Water Connected
Amenities
- Association Amenities: Clubhouse, Fitness Center, Gated, Golf Course, Jogging Path, Maintenance Grounds, Park, Playground, Pool, Tennis Court(s)
Finance and Tax Information
- Home Owners Association Fee Includes: Maintenance Grounds, Security
- Home Owners Association Fee: 280
- Tax Year: 2024
Other Features
- Appliances: Microwave, Electric Water Heater, Electric Oven, Electric Cooktop, Disposal, Dishwasher
- Interior Features: His and Hers Closets, Open Floorplan, Primary Bathroom - Tub with Shower, Split Bedrooms, Walk-In Closet(s)
- Legal Description: PLANTATION BAY SEC 2AF, UNIT 6 MB 38 PG 57 LOT 62
- Levels: One
- Parcel Number: 10-13-31-5120-2AF06-0620
- Style: Contemporary
- Views: 31
Nearby Subdivisions
01 01b01d 02 03 03a
Archers Mill
Arrowhead Village
Ashford Lakes Estates
Assessors River Lts Ormond
Aston Park
Autumn Wood
Breakaway Trails
Breakaway Trails Ph 01
Breakaway Trails Ph 02
Breakaway Trails Ph 03
Breakaway Trls Ph 1 Un 1
Broadwater
Brookwood
Brookwood Add 02
Cameo Point
Carrollwood
Castlegate
Chelsea Place
Chelsea Place Ph 01
Chelsford Heights
Chelsford Heights Uint 05 Ph 1
Coquina Point
Country Acres
Creekside
Culver
Cypress Trail
David Point
Daytona Oak Ridge
Daytona Pines
Daytona Shores
Deer Creek Ph 03
Deer Creek Ph 03 Of Hunters Ri
Deerfield Trace
Destination Daytona Condo
Dixie Ormond Estates
Donald Heights
Eagle Rock
Eagle Rock Ranch Sub
Fiesta Heights
Fitch Grant
Forest Grove
Forest Hills
Fountain View
Fox Hollow
Fox Hollow Ph 02
Frst Grove Ormond
Gardenside At Ormond Station
Gardenside Ormond Station
Gardenside Ph 1ormond Station
Halifax Plantation
Halifax Plantation Lt 01
Halifax Plantation Ph 01 Sec A
Halifax Plantation Ph 1 Sec O
Halifax Plantation Ph 4 Sec O
Halifax Plantation Sec M2a U
Halifax Plantation Sec M2b U
Halifax Plantation Un 2 Sec P
Halifax Plantation Un Ii
Halifax Plantation Un Ii Dunmo
Halifax Plantation Un Ii Sec P
Halifax Plantation Unit 02 Sec
Hammock Trace
Hand
Hand Tr Fitch Grant
Heritage Forest
Hickory Village
Hickory Village Rep
Hilltop Haven
Hunters Rdg Sub Deer Crk Ph 4
Hunters Ridge
Huntington Greenhunters Rdg
Huntington Greenhunters Rdg P
Huntington Villas Hunters Ridg
Huntington Villas Ph 1a
Huntington Villas Ph 2a
Huntington Woodshunters Rdg
Il Villaggio
Indian Springs
Laurel Oaks
Lincoln Park
Mamaroneck
Mamaroneck Lt 11 Assessors Mel
Middlemore Landings
No Subdivision
Northbrook
Northbrook Un 02
Not In Subdivision
Not On The List
Oak Forest
Oak Forest Ph 0105
Ormand Lakes Un 12
Ormond Forest Hills
Ormond Golfridge
Ormond Golfridge Estate
Ormond Green
Ormond Heights
Ormond Heights Park
Ormond Lakes
Ormond Lakes Un Iia
Ormond Terrace
Other
Park Ridge
Pine Hills
Pineland
Pineland Prd Subdivision
Pineland Prd Subphs 2 3
Plantation Bay
Plantation Bay Ph 01a
Plantation Bay Sec 01b05
Plantation Bay Sec 01c05
Plantation Bay Sec 1d5
Plantation Bay Sec 1e5
Plantation Bay Sec 2 Af Un 9
Plantation Bay Sec 2af
Plantation Bay Sec 2af Un 7
Plantation Bay Sec 2af Un 8
Plantation Bay Sec 2e5
Plantation Bay Sec Idv Un 4
Plantation Bay Sub
Plantation Pines
Plantation Pines Map
Plantation Point, A Condo
Reflections Village
Ridgehaven
Rima Ridge Ranchettes
Rio Vista
Rio Vista Gardens
Rio Vista Gardens 03
Riviera Estates
Riviera Manor
Riviera Oaks
Sable Palms
Saddlers Run
Sanctuary
Sanctuary Ph 02
Sawtooth
Shadow Crossings
Shadows Crossings
Sherris
Silver Pines
Smokerise Sub
Southern Pines
Southern Trace
Spiveys Farms
Springleaf
Springleaf Un Iii
Sweetser
Sweetser Ormond
Talaquah
The Falls
Tidewater Condo
Timbers Edge
Tomoka Estates
Tomoka Meadows
Tomoka Oaks
Tomoka Oaks Cntry Club Estates
Tomoka Oaks Country Club Estat
Tomoka Oaks Un 07b
Tomoka Park
Tomoka Riverfront
Tomoka View
Toscana
Trails
Tropical Mobile Home Village
Tuscany
Tuscany Trails 01
Twin River Estates
Tymber Creek
Tymber Creek Ph 01
Tymber Crk Ph 01
Tymber Crossings
Village Melrose Map
Village Of Pine Run
Village Pine Run Add 01
Waterstone At Halifax Plantati
Westland Village Phase 1 Repla
Wexford
Wexford Reserve
Wexford Reserve Un 1b
Wexford Reserve Un 2
Whispering Oaks
Wildwood Villas Ph 02
Winding Woods
Winter Woods
Woodland
Woodlands Ph 01
Woodlands Ph 02
Woodmere
Woodmere South
Woodmere South Un 03
Similar Properties
Contact Info
- The Real Estate Professional You Deserve
- Mobile: 904.248.9848
- phoenixwade@gmail.com


















































