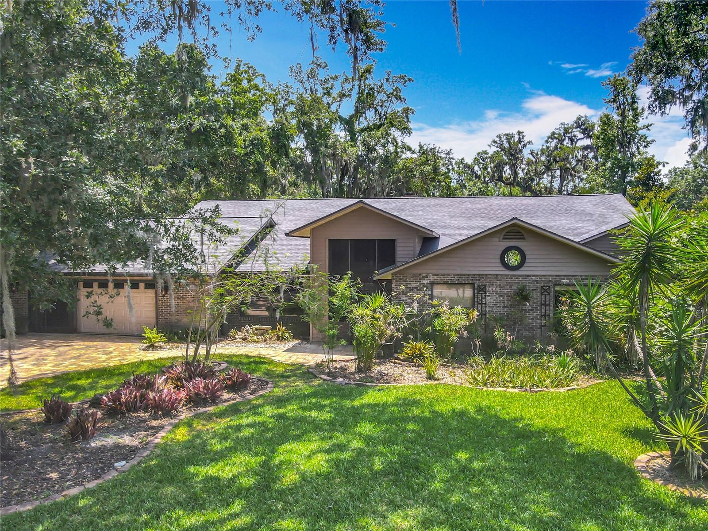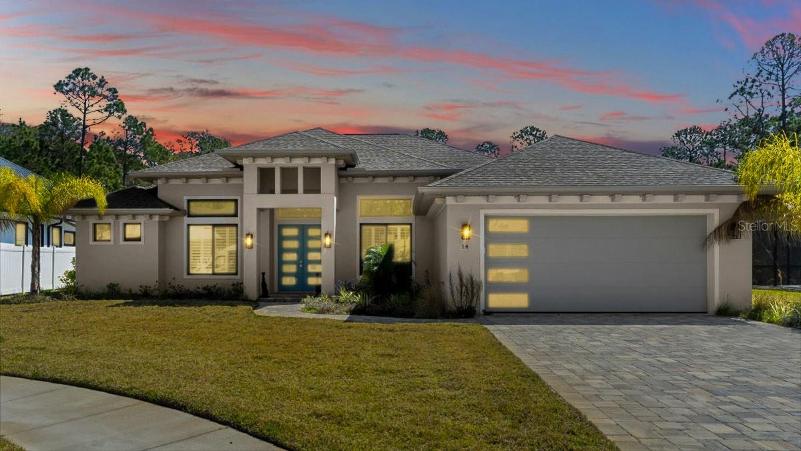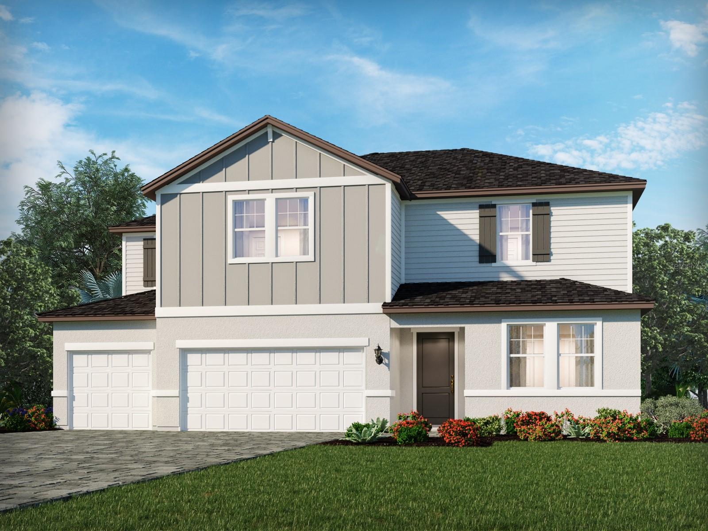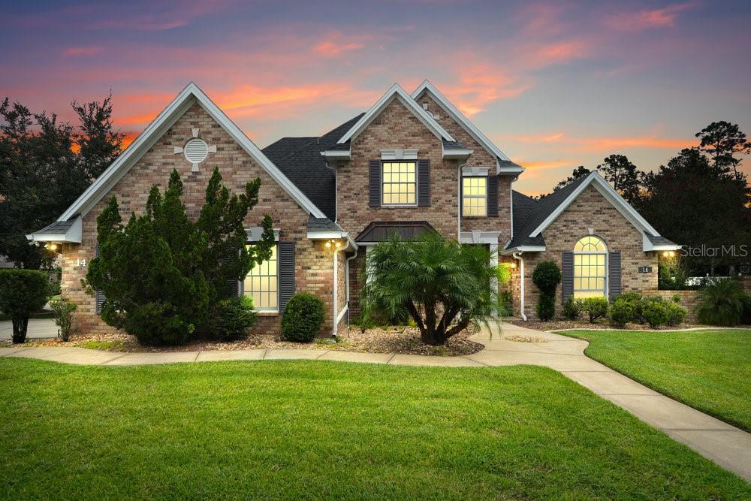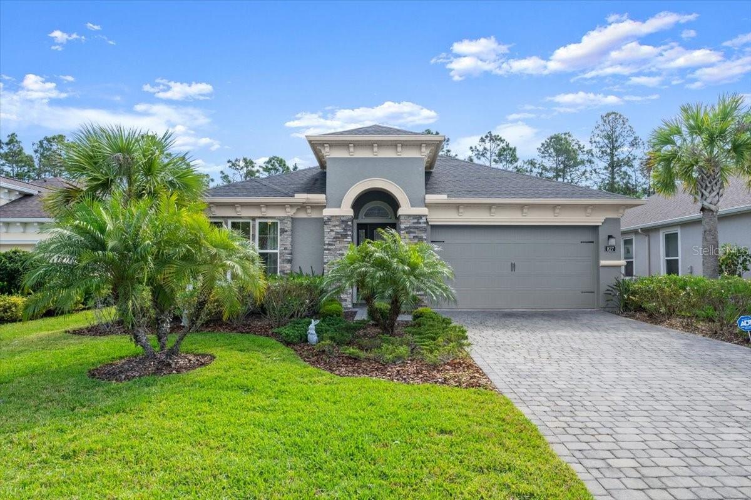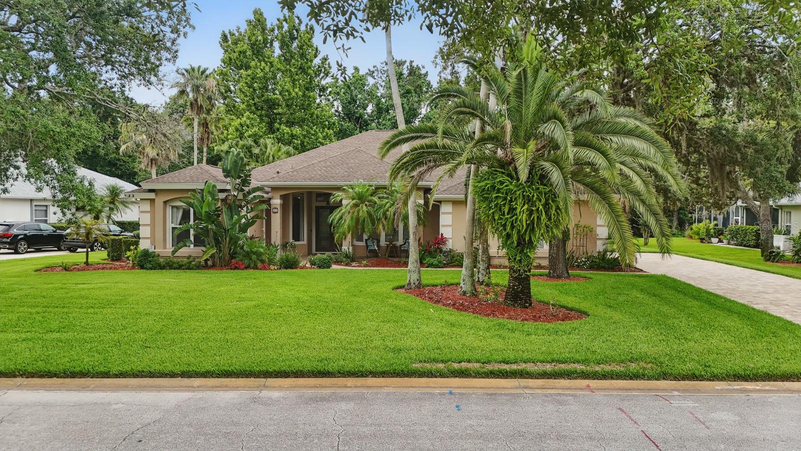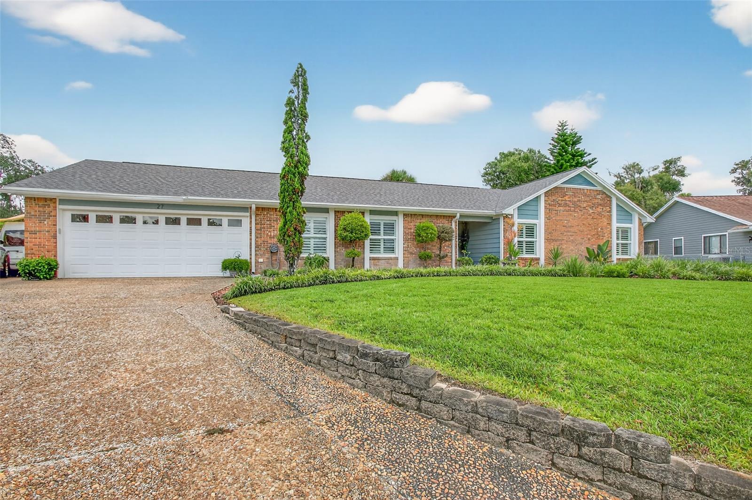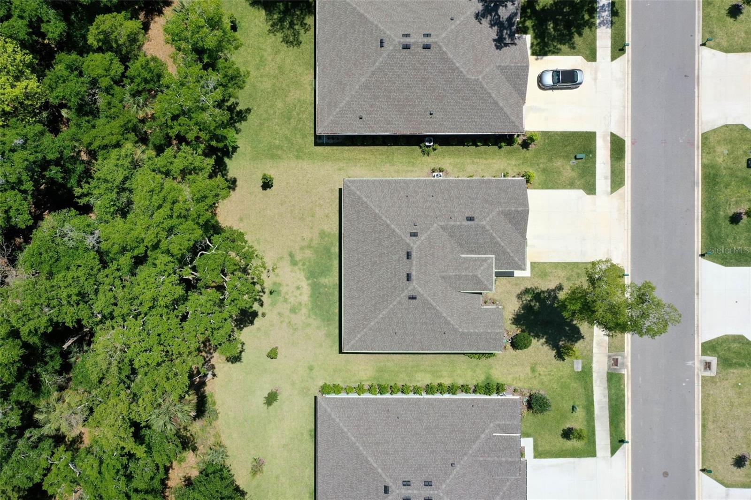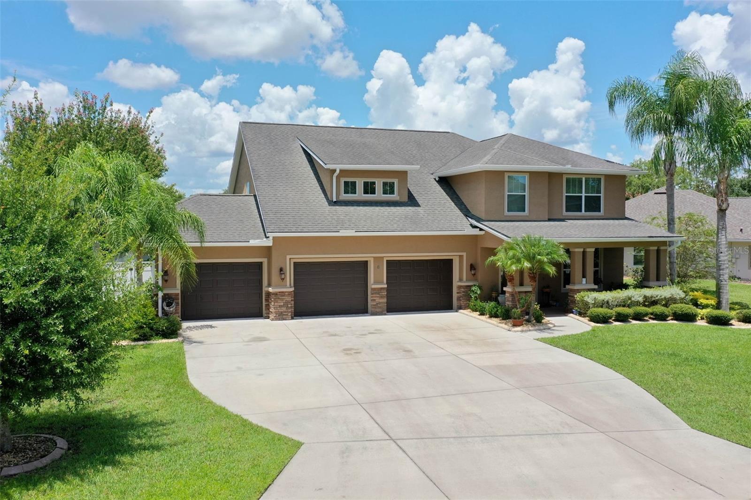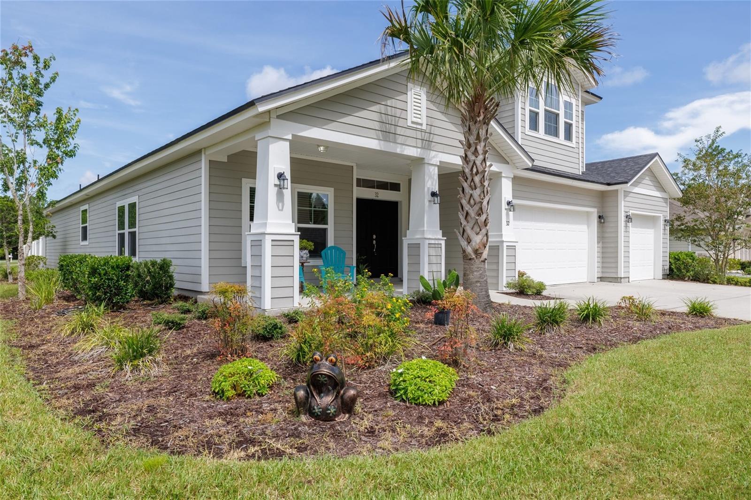PRICED AT ONLY: $589,000
Address: 453 Palm Avenue, Ormond Beach, FL 32174
Description
This 3 bedroom, 3 bathroom RIVERFRONT home offers serenity in the highly sought after neighborhood of Tomoka Estates with access to the Intracoastal Waterway and public boat ramp within walking distance. Extensively remodeled to include a NEW in 2025 roof, water heater, HVAC (both), well pump, and so much more! Nestled on the curve of a quiet dead end street, this beautifully remodeled home features the perfect blend of privacy, elegance, and waterfront living on nearly half an acre complete with a dock and boat house. Step inside to discover a bright, open concept layout and soaring ceilings thoughtfully designed for waterfront living with tile flooring throughout the entire bottom floor. The remodeled kitchen is a showstopper, featuring custom cabinetry, gleaming granite countertops, counter seating, reverse osmosis system, and a picture perfect window above the sink that frames breathtaking views of the Tomoka River. The French doors off the main living area open to the back patio and garden area. Whether you're enjoying a quiet morning coffee or hosting friends, the screened in back porch invites you to unwind and take in the peaceful riverfront scenery especially from the spa. Downstairs, this home boasts ample storage, the third bedroom (currently being used as an office), and a den/study complete with a Murphy Bed perfect for overnight guests and can easily be turned into a fourth bedroom. Waking up in the primary suite upstairs is a true dream with river views, a large walk in closet, an additional closet, and a luxurious en suite bath. Enjoy everything this property has to offer with a bird's eye view from the open air balcony. New vinyl plank flooring on second floor and stairs. Have peace of mind with the whole home Generac Generator. Outside, mature landscaping and ample yard space create an ideal setting for entertaining, gardening, or simply relaxing and watching the wildlife by the water. Launch your kayak, paddleboard, or boat from your backyard and explore miles of scenic riverway right from home. Square footage received from tax rolls. All information recorded in the MLS intended to be accurate but cannot be guaranteed.
Property Location and Similar Properties
Payment Calculator
- Principal & Interest -
- Property Tax $
- Home Insurance $
- HOA Fees $
- Monthly -
For a Fast & FREE Mortgage Pre-Approval Apply Now
Apply Now
 Apply Now
Apply Now- MLS#: 1214664 ( Residential )
- Street Address: 453 Palm Avenue
- Viewed: 158
- Price: $589,000
- Price sqft: $209
- Waterfront: No
- Year Built: 1990
- Bldg sqft: 2819
- Bedrooms: 3
- Total Baths: 3
- Full Baths: 3
- Garage / Parking Spaces: 2
- Additional Information
- Geolocation: 29 / -81
- County: VOLUSIA
- City: Ormond Beach
- Zipcode: 32174
- Subdivision: Tomoka Estates
- Provided by: Keller Williams Realty Atlantic Partners St August

- DMCA Notice
Features
Building and Construction
- Exterior Features: Balcony, Boat Lift, Dock
- Fencing: Fenced, Vinyl
- Flooring: Tile, Vinyl
- Other Structures: Boat House
- Roof: Shingle
Land Information
- Lot Features: Dead End Street, Irregular Lot, Sprinklers In Front, Sprinklers In Rear
Garage and Parking
- Parking Features: Attached, Garage
Eco-Communities
- Water Source: Well
Utilities
- Cooling: Central Air, Electric
- Heating: Central, Electric
- Road Frontage Type: City Street
- Sewer: Septic Tank
- Utilities: Cable Connected, Electricity Connected, Water Connected
Finance and Tax Information
- Tax Year: 2024
Other Features
- Appliances: Wine Cooler, Water Softener Owned, Washer/Dryer Stacked, Refrigerator, Microwave, Electric Range, Dishwasher
- Interior Features: Breakfast Bar, Ceiling Fan(s), Entrance Foyer, His and Hers Closets, Primary Bathroom -Tub with Separate Shower, Walk-In Closet(s)
- Legal Description: LOT 8 BLK 19 TOMOKA ESTATES UNIT 5 MB 23 PGS 52-53 INC PER OR 2956 PG 1309 PER OR 7178 PG 2669 PER OR 7959 PG 0198 PER OR 7994 PG 0872 PER OR 8022 PG 0568
- Levels: Two
- Parcel Number: 4238-07-19-0080
- Style: Ranch
- Views: 158
Nearby Subdivisions
01 01b01d 02 03 03a
Archers Mill
Arrowhead Village
Ashford Lakes Estates
Assessors River Lts Ormond
Aston Park
Autumn Wood
Breakaway Trails
Breakaway Trails Ph 01
Breakaway Trails Ph 01 Unit 01
Breakaway Trails Ph 02
Breakaway Trails Ph 03
Breakaway Trls Ph 1 Un 1
Broadwater
Brookwood
Cameo Point
Carrollwood
Castlegate
Chelsea Place
Chelsea Place Ph 01
Chelsford Heights
Chelsford Heights Uint 05 Ph 1
Coquina Point
Country Acres
Creekside
Culver
Cypress Trail
David Point
Daytona Oak Ridge
Daytona Pines
Daytona Shores
Deer Creek Ph 03
Deer Creek Ph 03 Of Hunters Ri
Deerfield Trace
Destination Daytona Condo
Dixie Ormond Estates
Donald Heights
Eagle Rock
Eagle Rock Ranch Sub
Fiesta Heights
Fitch Grant
Forest Grove
Forest Hills
Fountain View
Fox Hollow
Fox Hollow Ph 02
Frst Grove Ormond
Gardenside At Ormond Station
Gardenside Ormond Station
Gardenside Ph 1ormond Station
Grovesideormond Station
Halifax Plantation
Halifax Plantation Lt 01
Halifax Plantation Ph 01 Sec A
Halifax Plantation Ph 01 Sec B
Halifax Plantation Ph 1 Sec O
Halifax Plantation Ph 4 Sec O
Halifax Plantation Sec M2a U
Halifax Plantation Sec M2b U
Halifax Plantation Un 2 Sec P
Halifax Plantation Un Ii Dunmo
Halifax Plantation Un Ii Sec P
Halifax Plantation Unit 02 Sec
Hammock Trace
Hand
Hand Tr Fitch Grant
Heritage Forest
Herrick Townsites
Hickory Village
Hickory Village Rep
Hilltop Haven
Hunters Rdg Sub Deer Crk Ph 4
Hunters Ridge
Huntington Greenhunters Rdg
Huntington Greenhunters Rdg P
Huntington Villas Hunters Ridg
Huntington Villas Ph 1a
Huntington Villas Ph 2a
Huntington Woodshunters Rdg
Il Villaggio
Indian Springs
Laurel Oaks
Lincoln Park
Lindas
Mallards Reach
Mamaroneck
Mamaroneck Lt 11 Assessors Mel
Middlemore Landings
No Subdivision
Northbrook
Northbrook Un 02
Not In Subdivision
Not On The List
Oak Forest
Oak Forest Ph 0105
Ormand Lakes Un 12
Ormond Forest Hills
Ormond Golfridge
Ormond Golfridge Estate
Ormond Green
Ormond Heights
Ormond Heights Park
Ormond Lakes
Ormond Lakes Un Iia
Ormond Lakes Unit 08
Ormond Lakes Unit 12
Ormond Terrace
Other
Park Ridge
Pine Hills
Pineland
Pineland Prd Subdivision
Pineland Prd Subphs 2 3
Plantation Bay
Plantation Bay Ph 01a
Plantation Bay Sec 01b05
Plantation Bay Sec 01c05
Plantation Bay Sec 1d5
Plantation Bay Sec 1e5
Plantation Bay Sec 2 Af Un 9
Plantation Bay Sec 2a-f Un 7
Plantation Bay Sec 2af
Plantation Bay Sec 2af Un 7
Plantation Bay Sec 2af Un 8
Plantation Bay Sec 2e5
Plantation Bay Sec Idv Un 4
Plantation Bay Sub
Plantation Pines
Plantation Pines Map
Plantation Point, A Condo
Reflections Village
Ridgehaven
Rima Ridge Ranchettes
Rio Vista
Rio Vista Gardens
Rio Vista Gardens 03
Riverbend Acres
Riviera Estates
Riviera Manor
Riviera Oaks
Sable Palms
Saddlers Run
Sanctuary
Sanctuary Ph 02
Sawtooth
Shadow Crossings
Shadows Crossings
Sherris
Silver Pines
Smokerise Sub
Southern Pines
Southern Trace
Spiveys Farms
Springleaf
Springleaf Un Iii
Sweetser
Sweetser Ormond
Talaquah
The Falls
Tidewater Condo
Timbers Edge
Tomoka Estates
Tomoka Estates Unit 03
Tomoka Meadows
Tomoka Oaks
Tomoka Oaks Cntry Club Estates
Tomoka Oaks Country Club Estat
Tomoka Oaks Un 07b
Tomoka Park
Tomoka Riverfront
Tomoka View
Toscana
Trails
Tropical Mobile Home Village
Tuscany
Tuscany Trails 01
Twin River Estates
Tymber Creek
Tymber Creek Ph 01
Tymber Crk Ph 01
Tymber Crossings
Village Melrose Map
Village Of Melrose
Village Of Pine Run
Village Pine Run Add 01
Waterstone At Halifax Plantati
Westland Village Phase 1 Repla
Wexford
Wexford Reserve
Wexford Reserve Un 1b
Wexford Reserve Un 2
Whispering Oaks
Wildwood Villas Ph 02
Winding Woods
Winter Woods
Woodland
Woodlands Ph 01
Woodlands Ph 02
Woodmere
Woodmere South
Woodmere South Un 03
Similar Properties
Contact Info
- The Real Estate Professional You Deserve
- Mobile: 904.248.9848
- phoenixwade@gmail.com














































































































