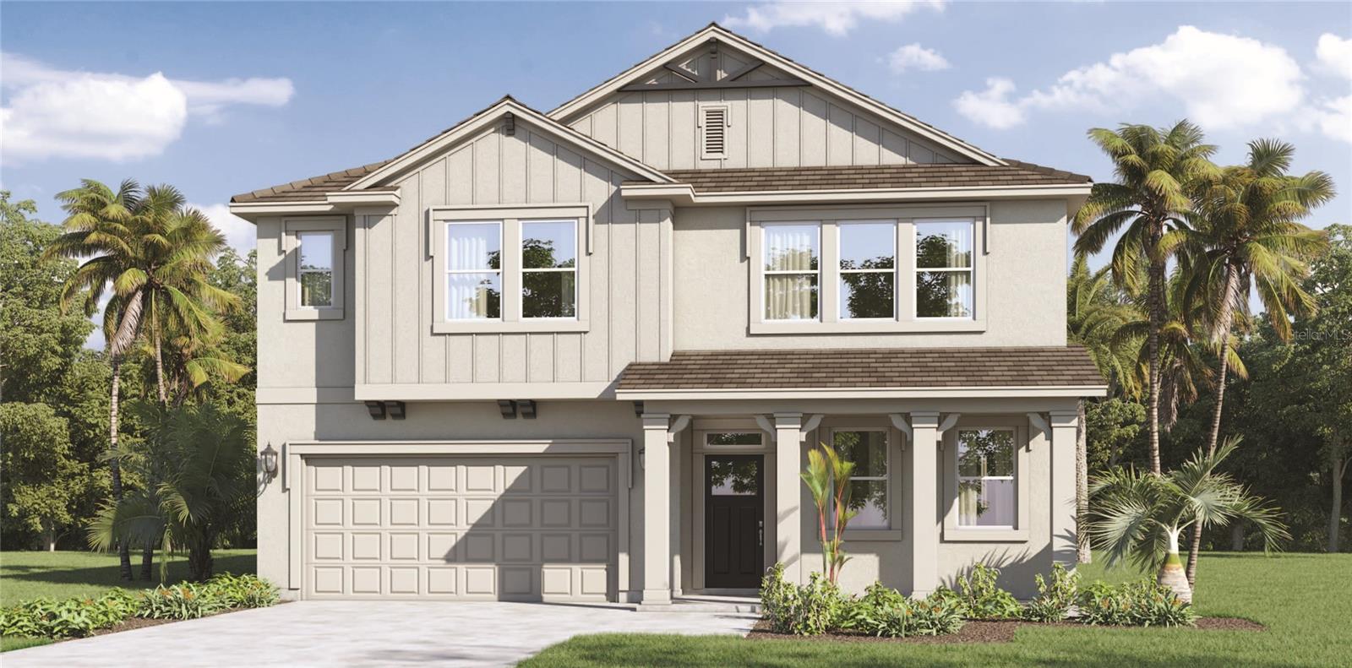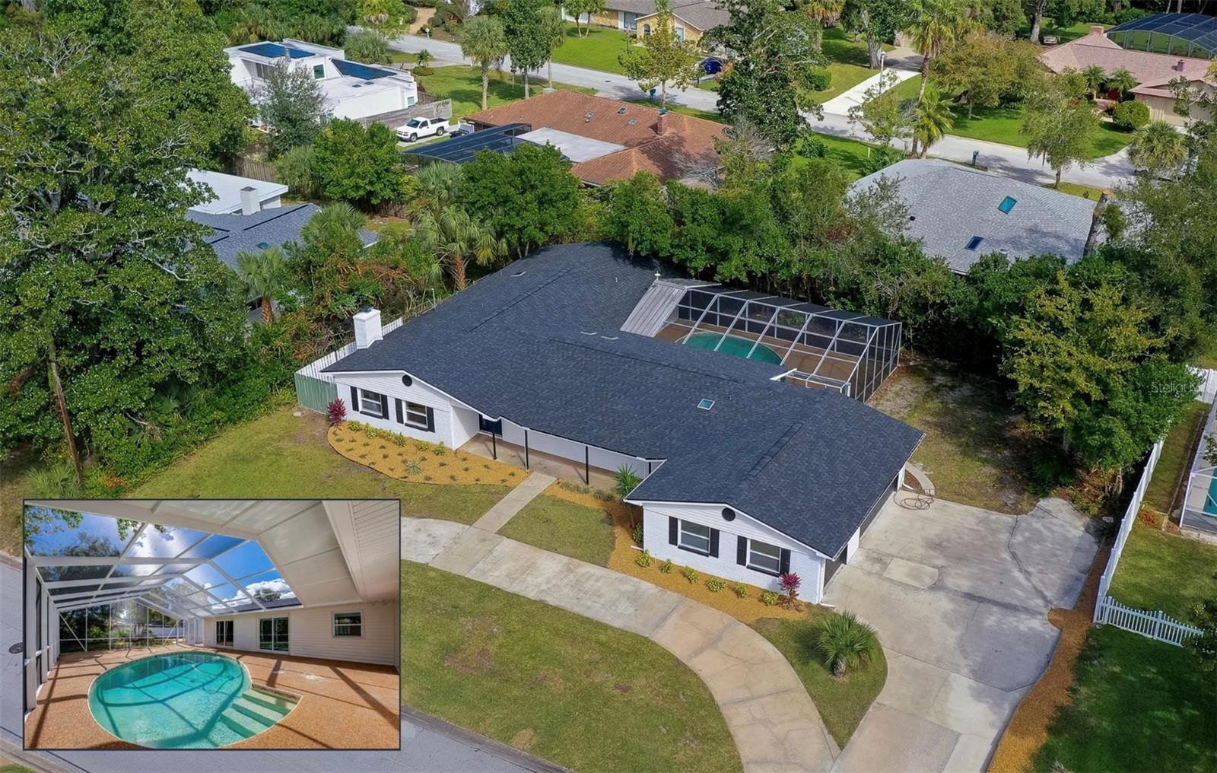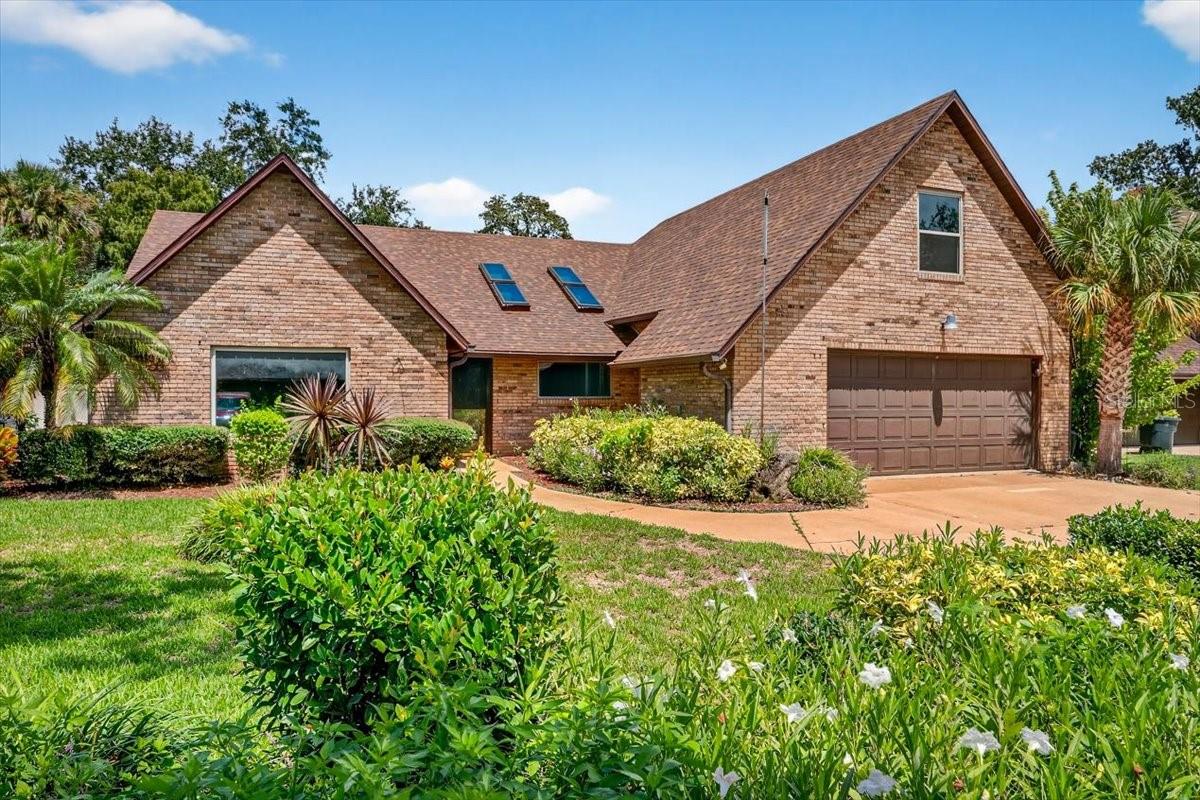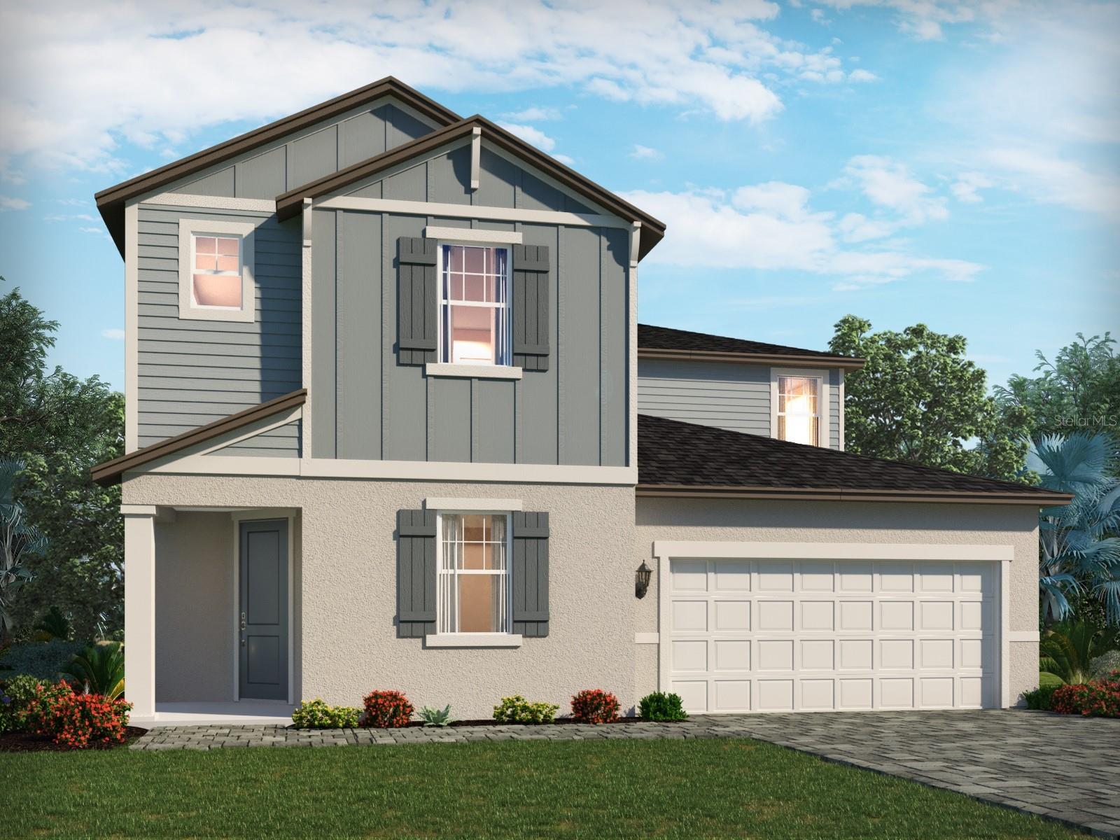PRICED AT ONLY: $485,000
Address: 18 Twin River Drive, Ormond Beach, FL 32174
Description
Welcome to 18 Twin River Drive a spacious 3 bedroom, 3 bathroom home with a pool and bonus room perfectly situated on a desirable corner lot in Ormond Beach.
From the moment you arrive, the inviting front porch sets the tone for relaxed Florida living. Inside, the thoughtfully designed split floor plan provides privacy for the primary suite while keeping the additional bedrooms nearby for family or guests. The home's generous layout includes both a formal living room and a separate family roomideal for entertaining or enjoying quiet activities in separate spaces. Elegant pocket doors in the kitchen allow you to divide the home for events or added privacy.
The expansive family room serves as the heart of the home, perfect for gatherings, game nights, or simply unwinding. Upstairs, a large versatile bonus room offers endless possibilitieswhether as a game room, guest suite, or entertainment space. The kitchen features both a casual dining area and a formal dining room, while the main living area boasts stunning imported Italian tile floorsbeautiful, durable, and easy to maintain. Outdoors, you'll find a spacious backyard designed for making memoriescomplete with room for a garden, space for bonfires, and plenty of room to host gatherings.
This home has also been thoughtfully maintained and updated:
Roof, gutters, and soffit/fascia (2019)
Water softening system (2018)
Insulated garage door (2018)
New septic drain field (2021) and septic pump (2019)
Hot water heater (2017)
New well pump (2025)
A/C equipped with surge protector for extra protection during Florida storms
The circular front driveway and additional side parking by the garage provide ample space for family and friends. Nestled among beautiful mature foliage, this home offers a location that's close to everything yet tucked away in a unique, non cookie cutter neighborhood. Just minutes to Publix, Walmart, local restaurants, banks, and with quick access to I 95, 18 Twin River Drive is ready to welcome you home.
Property Location and Similar Properties
Payment Calculator
- Principal & Interest -
- Property Tax $
- Home Insurance $
- HOA Fees $
- Monthly -
For a Fast & FREE Mortgage Pre-Approval Apply Now
Apply Now
 Apply Now
Apply Now- MLS#: 1217037 ( Residential )
- Street Address: 18 Twin River Drive
- Viewed: 190
- Price: $485,000
- Price sqft: $138
- Waterfront: No
- Year Built: 1970
- Bldg sqft: 3503
- Bedrooms: 3
- Total Baths: 3
- Full Baths: 3
- Garage / Parking Spaces: 2
- Additional Information
- Geolocation: 29 / -81
- County: VOLUSIA
- City: Ormond Beach
- Zipcode: 32174
- Subdivision: Twin River Estates
- Provided by: Realty Pros Assured

- DMCA Notice
Features
Building and Construction
- Exterior Features: Fire Pit
- Fencing: Back Yard
- Flooring: Tile, Vinyl
- Roof: Shingle
Land Information
- Lot Features: Corner Lot
Garage and Parking
- Parking Features: Attached, Circular Driveway, Garage
Eco-Communities
- Water Source: Public
Utilities
- Cooling: Central Air
- Heating: Central, Electric
- Pets Allowed: Yes
- Sewer: Public Sewer
- Utilities: Cable Connected, Electricity Connected, Water Connected
Finance and Tax Information
- Tax Year: 2024
Other Features
- Appliances: Refrigerator, Electric Range, Dishwasher
- Interior Features: Breakfast Bar, Ceiling Fan(s), Split Bedrooms
- Legal Description: LOT 7 TWIN RIVER ESTATES MB 26 PG 101 & LOT 68 TWIN RIVER EST 2ND ADD MB 31 PG 107 PER OR 4575 PG 3947 PER OR 6431 PGS 4745-4746 PER OR 6476 PGS 3771-3772
- Levels: Two
- Parcel Number: 4125-01-00-0070
- Views: 190
Nearby Subdivisions
01 01b01d 02 03 03a
Allenwood
Archers Mill
Arrowhead Village
Ashford Lakes Estates
Aston Park
Autumn Wood
Breakaway Trails
Breakaway Trails Ph 02
Breakaway Trails Ph 03
Breakaway Trls Ph 1 Un 1
Broadwater
Brookwood
Cameo Point
Capri Manor
Carrollwood
Castlegate
Chelsea Place
Chelsea Place Ph 01
Chelsford Heights
Chelsford Heights Uint 05 Ph 1
Coquina Point
Country Acres
Creekside
Crossings
Culver
Cypress Trail
David Point
Daytona Oak Ridge
Daytona Pines
Daytona Shores
Deer Creek Of Hunters Ridge
Deer Creek Ph 03
Deer Creek Ph 03 Of Hunters Ri
Deer Crk Ph 4 Un C
Deerfield Trace
Destination Daytona Condo
Dixie Ormond Estates
Donald Heights
Eagle Rock
Eagle Rock Ranch Sub
Fiesta Heights
Fitch Grant
Forest Grove
Forest Hills
Fountain View
Fox Hollow
Fox Hollow Ph 02
Gardenside At Ormond Station
Gardenside Ormond Station
Gardenside Ph 1ormond Station
Halifax Plantation
Halifax Plantation Lt 01
Halifax Plantation Ph 01 Sec A
Halifax Plantation Ph 01 Sec C
Halifax Plantation Ph 1 Sec O
Halifax Plantation Ph 4 I Sec
Halifax Plantation Ph 4 Sec O
Halifax Plantation Sec M2a U
Halifax Plantation Sec M2b U
Halifax Plantation Un 2 Sec P
Halifax Plantation Un Ii
Halifax Plantation Un Ii Dunmo
Halifax Plantation Unit 02 Sec
Hammock Trace
Hand
Hand Tr Fitch Grant
Heritage Forest
Hickory Village
Hickory Village Rep
Hilltop Haven
Hunters Rdg Sub Deer Crk Ph 4
Hunters Ridge
Huntington Greenhunters Rdg
Huntington Greenhunters Rdg P
Huntington Villas Ph 1a
Huntington Villas Ph 2a
Huntington Woodshunters Rdg
Il Villaggio
Indian Springs
Laurel Oaks
Lincoln Park
Lindas
Mallards Reach
Mamaroneck
Middlemore Landings
No Subdivision
Northbrook
Not In Subdivision
Not On The List
Oak Forest
Oak Forest Ph 0105
Ormand Lakes Un 12
Ormond Forest Hills
Ormond Golfridge
Ormond Golfridge Estate
Ormond Green
Ormond Heights
Ormond Heights Park
Ormond Lakes
Ormond Terrace
Other
Park Ridge
Pine Hills
Pineland
Pineland Prd Subdivision
Plantation Bay
Plantation Bay Ph 01a
Plantation Bay Sec 01b05
Plantation Bay Sec 01c05
Plantation Bay Sec 1d5
Plantation Bay Sec 1e5
Plantation Bay Sec 2 Af Un 12
Plantation Bay Sec 2 Af Un 9
Plantation Bay Sec 2af Un 6
Plantation Bay Sec 2af Un 7
Plantation Bay Sec 2e 05
Plantation Bay Sec 2e5
Plantation Bay Sec Idv Un 4
Plantation Bay Sub
Plantation Pines
Plantation Pines Map
Plantation Point, A Condo
Reflections Village
Ridgehaven
Rima Ridge Ranchettes
Rio Vista
Rio Vista Gardens
Rio Vista Gardens 03
River Oaks
River Oaksormond Beach Ph 1
Riverbend Acres
Riviera Estates
Riviera Manor
Riviera Oaks
Sable Palms
Sanctuary
Sanctuary Ph 02
Shadow Crossing
Shadow Crossings
Shadows Crossings
Sherris
Silver Pines
Smokerise Sub
Southern Pines
Southern Pines Un 01
Southern Trace
Spiveys Farms
Spring Meadows
Springleaf
Sweetser
Sweetser Ormond
Talaquah
Tanglewood Forest Add 01
The Crossings
The Falls
Tidewater Condo
Timbers Edge
Tomoka Estates
Tomoka Meadows
Tomoka Oaks
Tomoka Oaks Cntry Club Estates
Tomoka Oaks Country Club Estat
Tomoka Park
Tomoka Riverfront
Tomoka View
Trails
Trails South Forty Ph 02 Tr A
Tropical Mobile Home Village
Tuscany
Tuscany Trails 01
Twin River Estates
Tymber Creek
Tymber Creek Ph 01
Tymber Crk Ph 01
Tymber Crossings
Village Melrose Map
Village Of Pine Run
Waterstone At Halifax Plantati
Westland Village Phase 1 Repla
Wexford
Wexford Reserve
Wexford Reserve Un 1b
Wexford Reserve Un 2
Wexford Reserveun 1a
Whispering Oaks
Winding Woods
Woodland
Woodmere
Woodmere South
Woodmere South Un 03
Similar Properties
Contact Info
- The Real Estate Professional You Deserve
- Mobile: 904.248.9848
- phoenixwade@gmail.com















































































































































