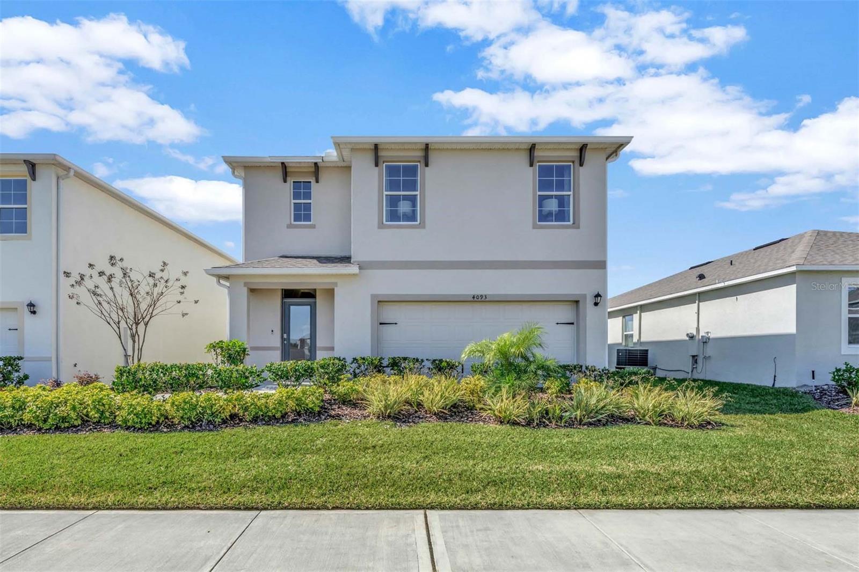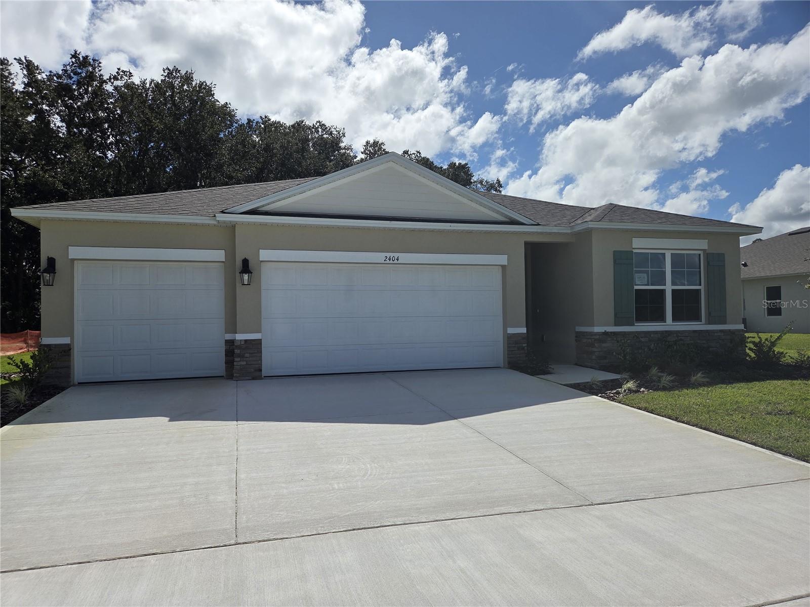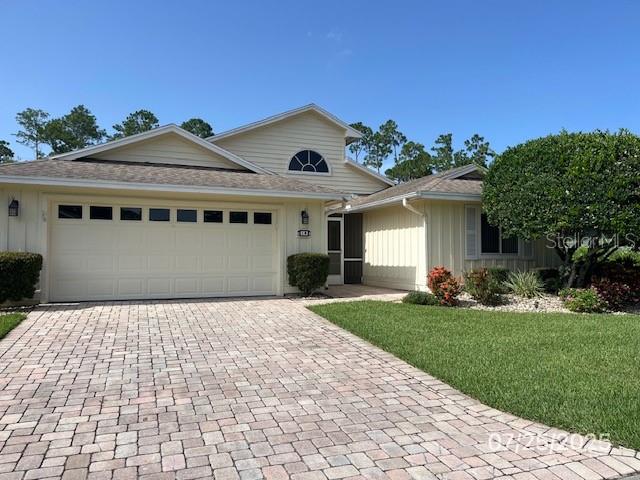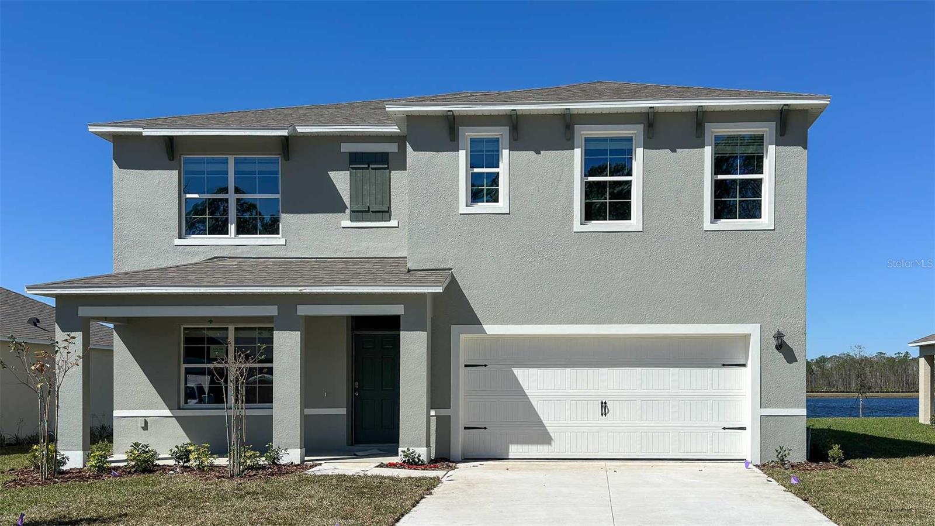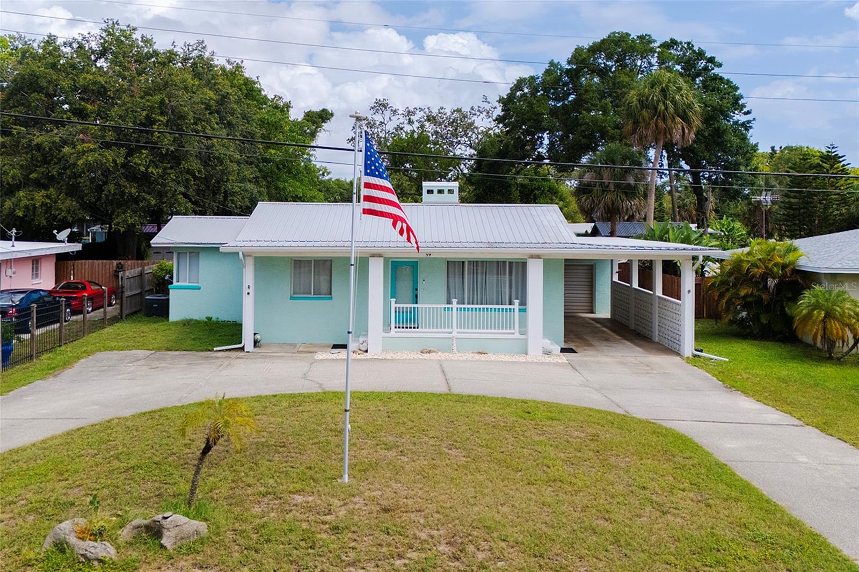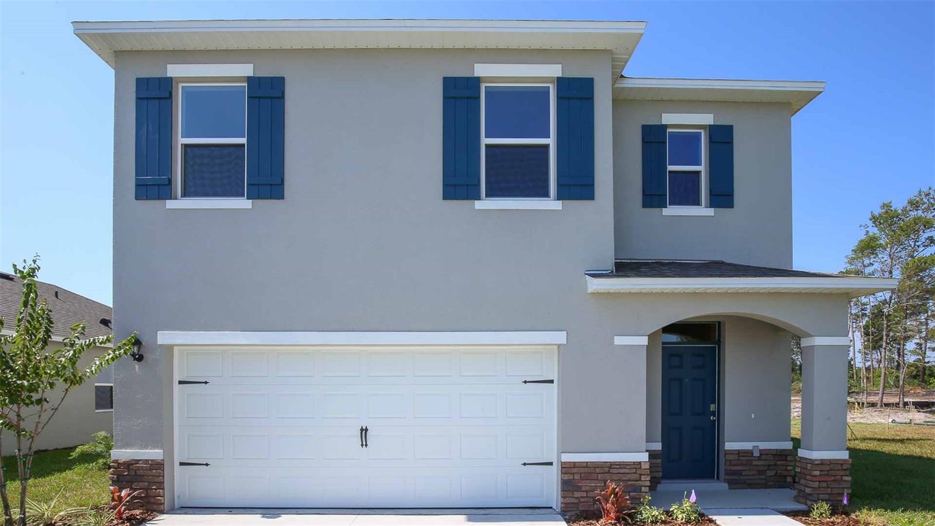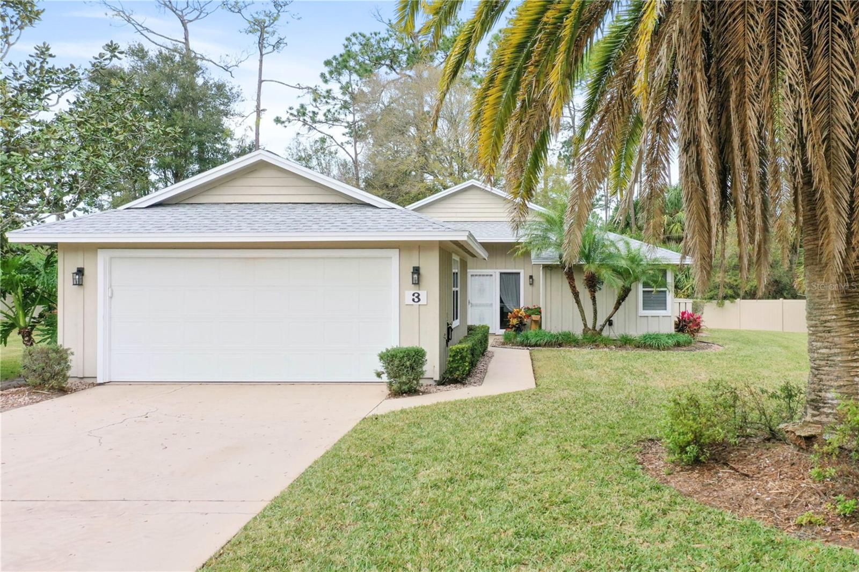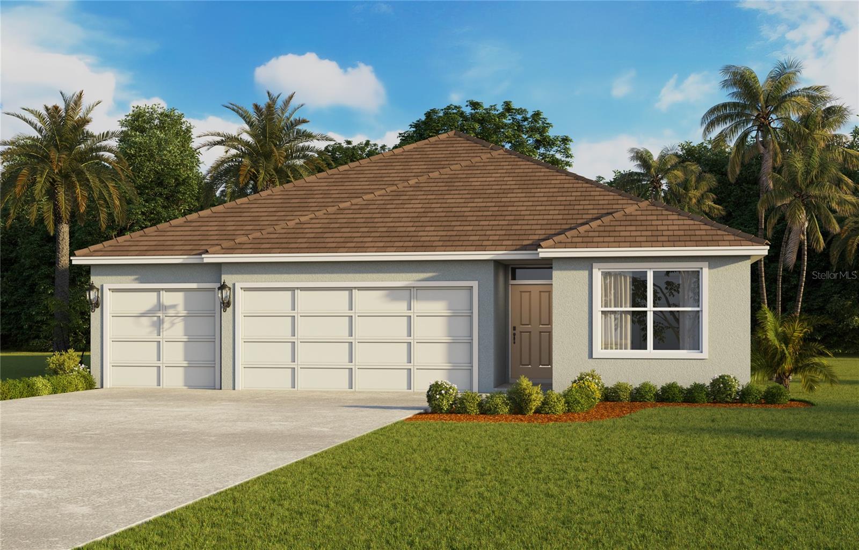PRICED AT ONLY: $349,900
Address: 26 Marjorie Trail, Ormond Beach, FL 32174
Description
HIGH AND DRY. NO FLOODING!! Pride of ownership shines in this home being offered for the first time on the market. Bright and welcoming perfectly situated in the heart of Ormond Beach. Nestled on a large 76' x 103' lot with mature trees, this beautifully maintained property offers both comfort and charm in a peaceful, established neighborhood. Step inside to find a light filled, open layout with vaulted ceilings and NEW wood look tile flooring throughout the main living areas that creates a warm, inviting atmosphere. The updated kitchen features contemporary white cabinetry, granite countertops, stainless steel appliances, and a kitchen window that fills the space with natural light. French doors open to a screened patio, ideal for relaxing or entertaining outdoors. The home boasts many recent updates including a 2018 ROOF, NEWER A/C, fresh interior paint, NEW carpet in the bedrooms, NEW baseboards, and updated bathroom vanities to name a few. A spacious laundry room with a pocket door, slop sink, and exterior access adds extra convenience while the oversized garage with extra shelving and drop down attic stairs provides excellent storage. This home sits high and dry in one of Ormond Beach's most desirable areas close to parks, shopping, restaurants, and just minutes from the beautiful beaches. All sizes are approx. All information deemed accurate but cannot be guaranteed. Call for your private showing today!
Property Location and Similar Properties
Payment Calculator
- Principal & Interest -
- Property Tax $
- Home Insurance $
- HOA Fees $
- Monthly -
For a Fast & FREE Mortgage Pre-Approval Apply Now
Apply Now
 Apply Now
Apply Now- MLS#: 1219028 ( Residential )
- Street Address: 26 Marjorie Trail
- Viewed: 1
- Price: $349,900
- Price sqft: $156
- Waterfront: No
- Year Built: 1997
- Bldg sqft: 2240
- Bedrooms: 3
- Total Baths: 2
- Full Baths: 2
- Garage / Parking Spaces: 2
- Additional Information
- Geolocation: 29 / -81
- County: VOLUSIA
- City: Ormond Beach
- Zipcode: 32174
- Subdivision: Winding Woods
- Provided by: RE/MAX Signature

- DMCA Notice
Features
Building and Construction
- Fencing: Back Yard, Fenced
- Flooring: Carpet, Tile
- Roof: Shingle
Garage and Parking
- Parking Features: Attached, Garage
Eco-Communities
- Water Source: Public, Well
Utilities
- Cooling: Central Air, Electric
- Heating: Central, Electric
- Pets Allowed: Cats OK, Dogs OK, Yes
- Road Frontage Type: City Street
- Sewer: Public Sewer
- Utilities: Cable Available, Electricity Available, Sewer Available, Sewer Connected, Water Available, Water Connected
Finance and Tax Information
- Home Owners Association Fee Includes: Other
- Home Owners Association Fee: 230
- Tax Year: 2025
Other Features
- Appliances: Washer, Refrigerator, Microwave, Electric Range, Dryer, Dishwasher
- Furnished: Unfurnished
- Interior Features: Ceiling Fan(s), Entrance Foyer, Open Floorplan, Pantry, Primary Bathroom - Shower No Tub, Primary Downstairs, Vaulted Ceiling(s), Walk-In Closet(s)
- Legal Description: LOT 95 WINDING WOODS UNIT #4 MB 41 PGS 124-125 INC PER OR 4186 PG 2126 PER OR 6528 PG 3787 PER OR 8360 PG 0699 PER OR 8360 PG 0700
- Levels: One
- Parcel Number: 4220-35-00-0950
Nearby Subdivisions
01 01b01d 02 03 03a
Archers Mill
Arrowhead Village
Ashford Lakes Estates
Assessors River Lts Ormond
Aston Park
Autumn Wood
Breakaway Trails
Breakaway Trails Ph 01
Breakaway Trails Ph 01 Unit 01
Breakaway Trails Ph 02
Breakaway Trails Ph 03
Breakaway Trls Ph 1 Un 1
Broadwater
Brookwood
Cameo Point
Carrollwood
Castlegate
Chelsea Place
Chelsea Place Ph 01
Chelsford Heights
Chelsford Heights Uint 05 Ph 1
Coquina Point
Country Acres
Creekside
Culver
Cypress Trail
David Point
Daytona Oak Ridge
Daytona Pines
Daytona Shores
Deer Creek Ph 03
Deer Creek Ph 03 Of Hunters Ri
Deerfield Trace
Destination Daytona Condo
Dixie Ormond Estates
Donald Heights
Eagle Rock
Eagle Rock Ranch Sub
Fiesta Heights
Fitch Grant
Forest Grove
Forest Hills
Fountain View
Fox Hollow
Fox Hollow Ph 02
Frst Grove Ormond
Gardenside At Ormond Station
Gardenside Ormond Station
Gardenside Ph 1ormond Station
Grovesideormond Station
Halifax Plantation
Halifax Plantation Lt 01
Halifax Plantation Ph 01 Sec A
Halifax Plantation Ph 01 Sec B
Halifax Plantation Ph 1 Sec O
Halifax Plantation Ph 4 Sec O
Halifax Plantation Sec M2a U
Halifax Plantation Sec M2b U
Halifax Plantation Un 2 Sec P
Halifax Plantation Un Ii Dunmo
Halifax Plantation Un Ii Sec P
Halifax Plantation Unit 02 Sec
Hammock Trace
Hand
Hand Tr Fitch Grant
Heritage Forest
Herrick Townsites
Hickory Village
Hickory Village Rep
Hilltop Haven
Hunters Rdg Sub Deer Crk Ph 4
Hunters Ridge
Huntington Greenhunters Rdg
Huntington Greenhunters Rdg P
Huntington Villas Hunters Ridg
Huntington Villas Ph 1a
Huntington Villas Ph 2a
Huntington Woodshunters Rdg
Il Villaggio
Indian Springs
Laurel Oaks
Lincoln Park
Lindas
Mallards Reach
Mamaroneck
Mamaroneck Lt 11 Assessors Mel
Middlemore Landings
No Subdivision
Northbrook
Northbrook Un 02
Not In Subdivision
Not On The List
Oak Forest
Oak Forest Ph 0105
Ormand Lakes Un 12
Ormond Forest Hills
Ormond Golfridge
Ormond Golfridge Estate
Ormond Green
Ormond Heights
Ormond Heights Park
Ormond Lakes
Ormond Lakes Un Iia
Ormond Lakes Unit 08
Ormond Lakes Unit 12
Ormond Terrace
Other
Park Ridge
Pine Hills
Pineland
Pineland Prd Subdivision
Pineland Prd Subphs 2 3
Plantation Bay
Plantation Bay Ph 01a
Plantation Bay Sec 01b05
Plantation Bay Sec 01c05
Plantation Bay Sec 1d5
Plantation Bay Sec 1e5
Plantation Bay Sec 2 Af Un 9
Plantation Bay Sec 2a-f Un 7
Plantation Bay Sec 2af
Plantation Bay Sec 2af Un 7
Plantation Bay Sec 2af Un 8
Plantation Bay Sec 2e5
Plantation Bay Sec Idv Un 4
Plantation Bay Sub
Plantation Pines
Plantation Pines Map
Plantation Point, A Condo
Reflections Village
Ridgehaven
Rima Ridge Ranchettes
Rio Vista
Rio Vista Gardens
Rio Vista Gardens 03
Riverbend Acres
Riviera Estates
Riviera Manor
Riviera Oaks
Sable Palms
Saddlers Run
Sanctuary
Sanctuary Ph 02
Sawtooth
Shadow Crossings
Shadows Crossings
Sherris
Silver Pines
Smokerise Sub
Southern Pines
Southern Trace
Spiveys Farms
Springleaf
Springleaf Un Iii
Sweetser
Sweetser Ormond
Talaquah
The Falls
Tidewater Condo
Timbers Edge
Tomoka Estates
Tomoka Estates Unit 03
Tomoka Meadows
Tomoka Oaks
Tomoka Oaks Cntry Club Estates
Tomoka Oaks Country Club Estat
Tomoka Oaks Un 07b
Tomoka Park
Tomoka Riverfront
Tomoka View
Toscana
Trails
Tropical Mobile Home Village
Tuscany
Tuscany Trails 01
Twin River Estates
Tymber Creek
Tymber Creek Ph 01
Tymber Crk Ph 01
Tymber Crossings
Village Melrose Map
Village Of Melrose
Village Of Pine Run
Village Pine Run Add 01
Waterstone At Halifax Plantati
Westland Village Phase 1 Repla
Wexford
Wexford Reserve
Wexford Reserve Un 1b
Wexford Reserve Un 2
Whispering Oaks
Wildwood Villas Ph 02
Winding Woods
Winter Woods
Woodland
Woodlands Ph 01
Woodlands Ph 02
Woodmere
Woodmere South
Woodmere South Un 03
Similar Properties
Contact Info
- The Real Estate Professional You Deserve
- Mobile: 904.248.9848
- phoenixwade@gmail.com



































