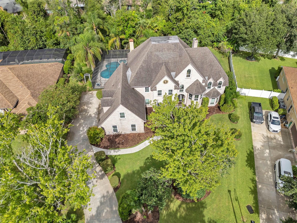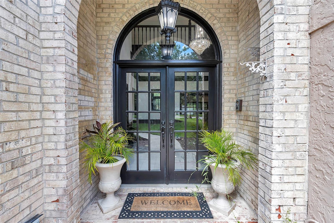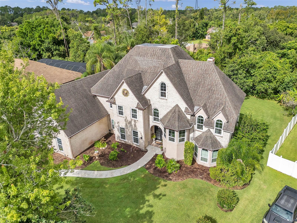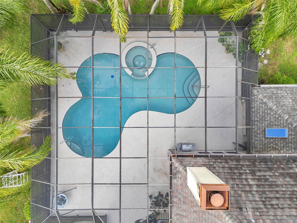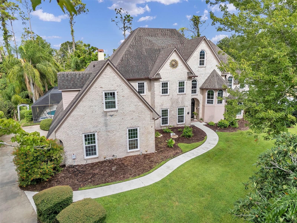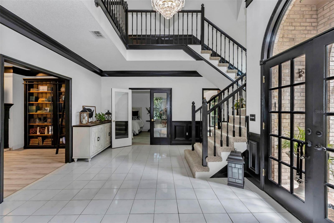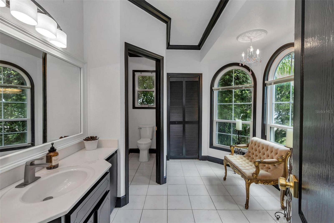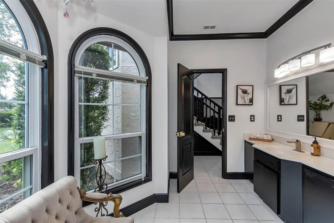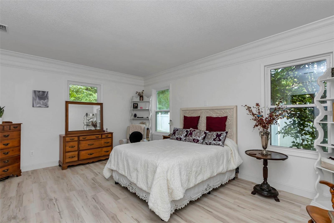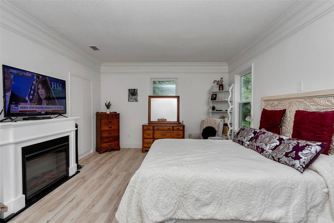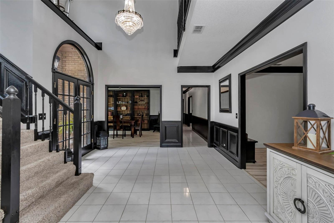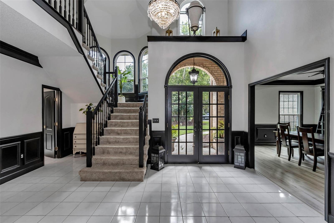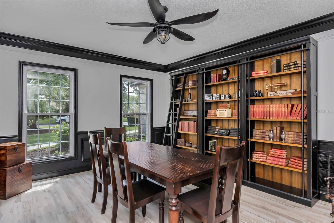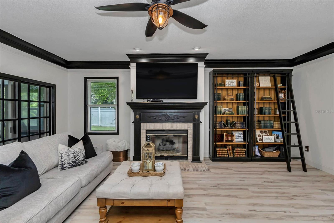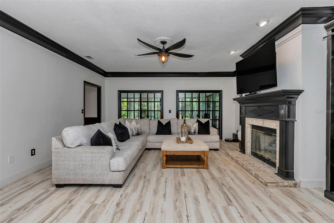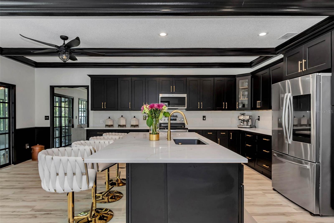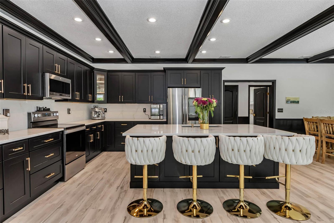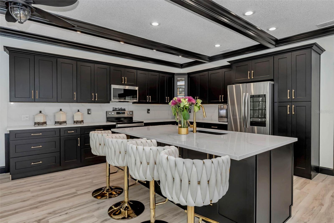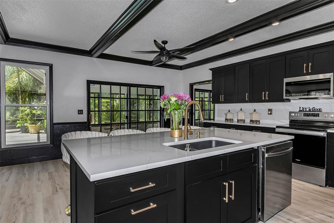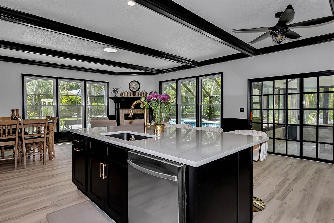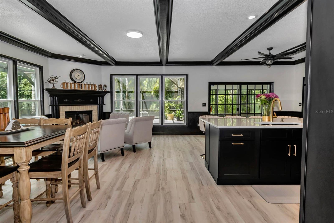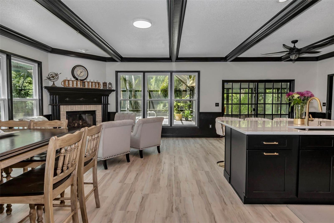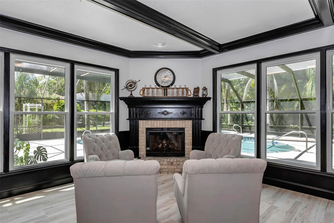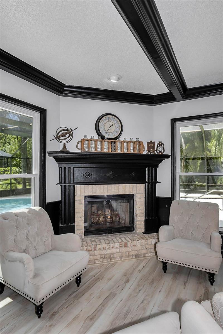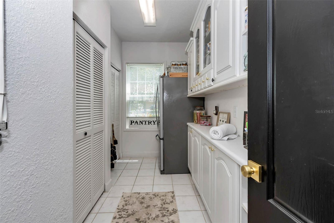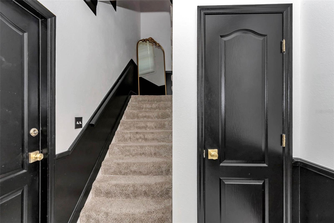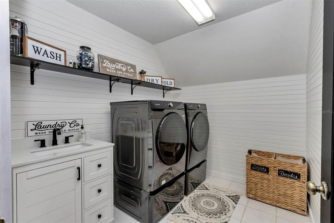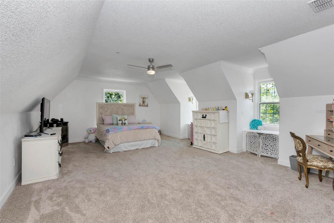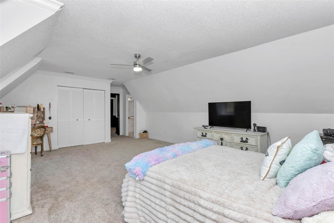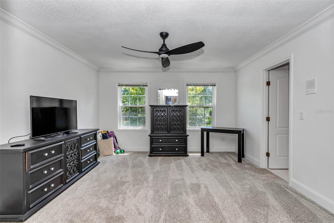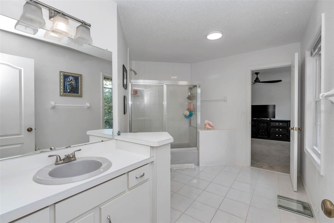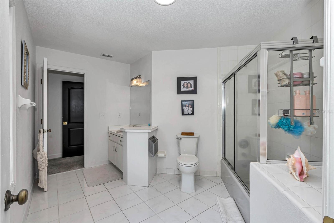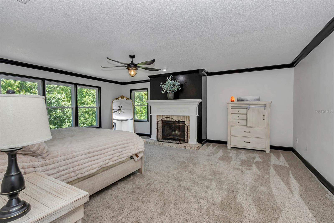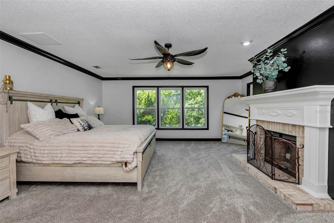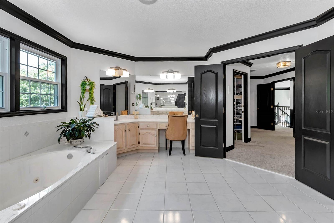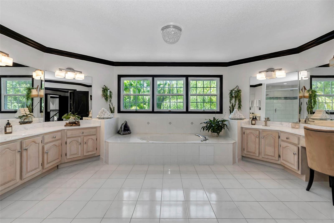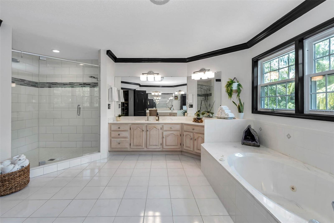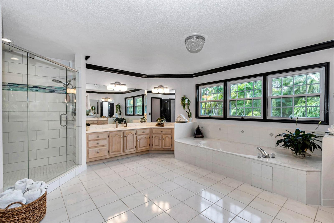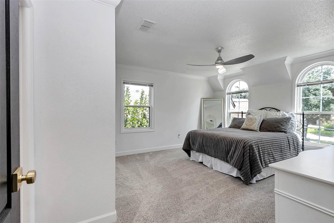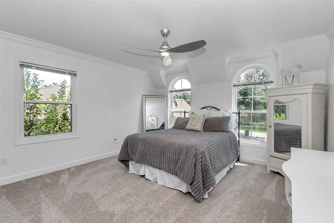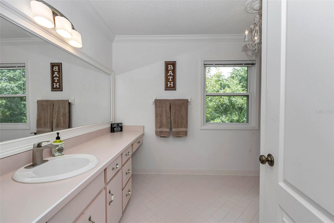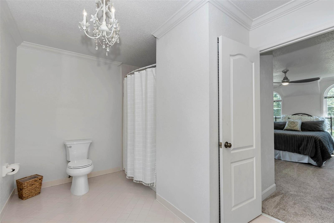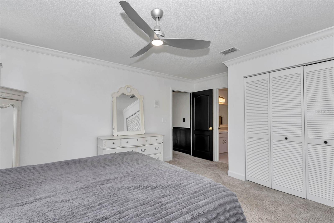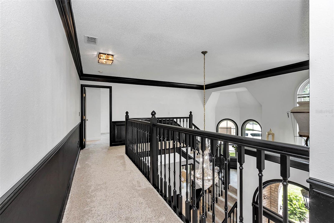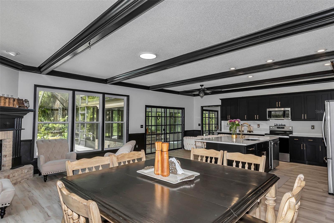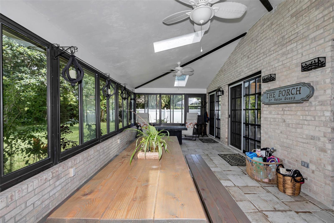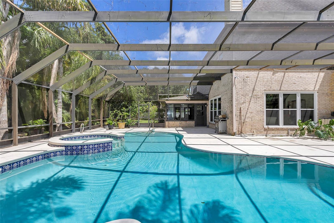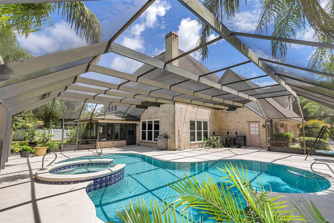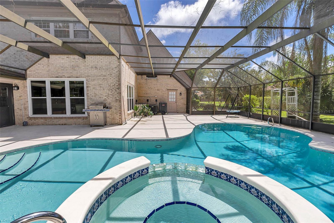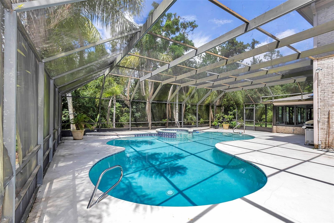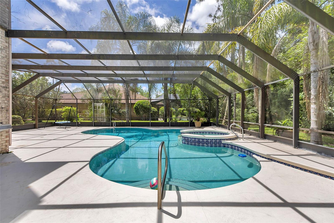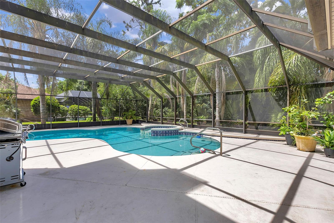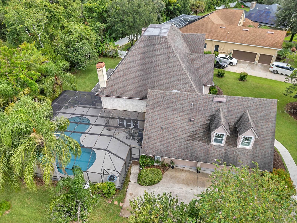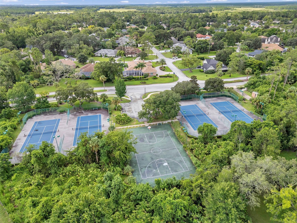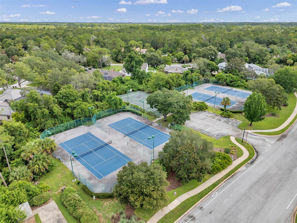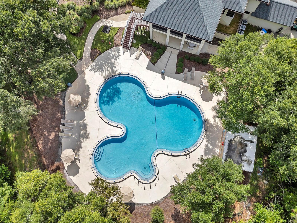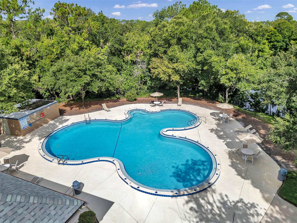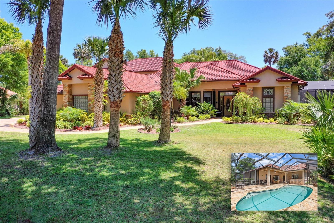PRICED AT ONLY: $969,999
Address: 9 Forest View Way, ORMOND BEACH, FL 32174
Description
Timeless Elegance Meets Modern Comfort in This European Inspired Full Brick Home
Nestled in the sought after gated community of Breakaway Trails in Ormond Beach, this beautifully updated residence is a rare blend of classic architecture and contemporary living. Surrounded by lush nature preserves and green space, it offers the feeling of a private sanctuaryjust minutes from the beach, shopping, dining, and the airport.
This spacious home features a stunning modern kitchen, an exquisitely renovated owners suite bathroom, and its own private poolperfect for relaxing or entertaining. Step inside to a dramatic two story foyer with balcony views, leading to an expansive owners retreat complete with a cozy fireplace and spa inspired bath.
Designed with both functionality and flow in mind, the home includes dual staircases, formal and informal living areas, separate dining room and a charming keeping room just off the kitchen. There are three fireplaces throughout, adding warmth and character in all the right places. A walk in pantry and ample storage ensure everything has its place, making daily life effortless.
Residents of Breakaway Trails enjoy an array of resort style amenities due to its upscale gated ,walking trails, tennis and pickleball courts, a community pool, playgrounds, and moreall in a neighborhood known for its tranquil setting and vibrant community spirit.
Property Location and Similar Properties
Payment Calculator
- Principal & Interest -
- Property Tax $
- Home Insurance $
- HOA Fees $
- Monthly -
For a Fast & FREE Mortgage Pre-Approval Apply Now
Apply Now
 Apply Now
Apply Now- MLS#: OM707279 ( Residential )
- Street Address: 9 Forest View Way
- Viewed: 263
- Price: $969,999
- Price sqft: $182
- Waterfront: No
- Year Built: 1990
- Bldg sqft: 5330
- Bedrooms: 5
- Total Baths: 5
- Full Baths: 3
- 1/2 Baths: 2
- Garage / Parking Spaces: 3
- Days On Market: 71
- Additional Information
- Geolocation: 29.2574 / -81.1424
- County: VOLUSIA
- City: ORMOND BEACH
- Zipcode: 32174
- Subdivision: Breakaway Trails Ph 01
- Provided by: GAILEY ENTERPRISES REAL ESTATE
- Contact: Rhonda Gailey
- 770-733-2596

- DMCA Notice
Features
Building and Construction
- Covered Spaces: 0.00
- Exterior Features: French Doors, Private Mailbox, Rain Gutters
- Flooring: Carpet, Luxury Vinyl, Tile
- Living Area: 4840.00
- Roof: Shingle
Land Information
- Lot Features: Private
Garage and Parking
- Garage Spaces: 3.00
- Open Parking Spaces: 0.00
Eco-Communities
- Pool Features: Auto Cleaner, Gunite, In Ground, Screen Enclosure, Tile
- Water Source: Public
Utilities
- Carport Spaces: 0.00
- Cooling: Central Air
- Heating: Central
- Pets Allowed: Yes
- Sewer: Public Sewer
- Utilities: Cable Connected, Electricity Connected, Natural Gas Connected, Sewer Connected, Water Connected
Amenities
- Association Amenities: Basketball Court, Clubhouse, Fitness Center, Gated, Park, Pickleball Court(s), Playground, Pool, Recreation Facilities
Finance and Tax Information
- Home Owners Association Fee Includes: Guard - 24 Hour, Pool, Recreational Facilities
- Home Owners Association Fee: 143.00
- Insurance Expense: 0.00
- Net Operating Income: 0.00
- Other Expense: 0.00
- Tax Year: 2024
Other Features
- Appliances: Dishwasher, Microwave, Range Hood, Refrigerator
- Association Name: Leland Management
- Association Phone: 386-673-0901
- Country: US
- Interior Features: Ceiling Fans(s), Chair Rail, Crown Molding, Eat-in Kitchen, High Ceilings, Kitchen/Family Room Combo, PrimaryBedroom Upstairs, Split Bedroom, Stone Counters, Thermostat, Vaulted Ceiling(s), Walk-In Closet(s), Window Treatments
- Legal Description: LOT 61 PHASE I UNIT I BREAKAWAY TRAILS SUB MB 41 PGS 29 TO 32 INC PER OR 4020 PG 2915 PER OR 7067 PG 0593 PER OR 8417 PG 1235
- Levels: Two
- Area Major: 32174 - Ormond Beach
- Occupant Type: Owner
- Parcel Number: 4126-01-00-0610
- Views: 263
- Zoning Code: 13PUD
Nearby Subdivisions
01 01b01d 02 03 03a
Archers Mill
Arrowhead Village
Ashford Lakes Estates
Assessors River Lts Ormond
Aston Park
Autumn Wood
Breakaway Trails
Breakaway Trails Ph 01
Breakaway Trails Ph 01 Unit 01
Breakaway Trails Ph 02
Breakaway Trails Ph 03
Breakaway Trls Ph 1 Un 1
Broadwater
Brookwood
Cameo Point
Carrollwood
Castlegate
Chelsea Place
Chelsea Place Ph 01
Chelsford Heights
Chelsford Heights Uint 05 Ph 1
Coquina Point
Country Acres
Creekside
Culver
Cypress Trail
David Point
Daytona Oak Ridge
Daytona Pines
Daytona Shores
Deer Creek Ph 03
Deer Creek Ph 03 Of Hunters Ri
Deerfield Trace
Destination Daytona Condo
Dixie Ormond Estates
Donald Heights
Eagle Rock
Eagle Rock Ranch Sub
Fiesta Heights
Fitch Grant
Forest Grove
Forest Hills
Fountain View
Fox Hollow
Fox Hollow Ph 02
Frst Grove Ormond
Gardenside At Ormond Station
Gardenside Ormond Station
Gardenside Ph 1ormond Station
Grovesideormond Station
Halifax Plantation
Halifax Plantation Lt 01
Halifax Plantation Ph 01 Sec A
Halifax Plantation Ph 01 Sec B
Halifax Plantation Ph 1 Sec O
Halifax Plantation Ph 4 Sec O
Halifax Plantation Sec M2a U
Halifax Plantation Sec M2b U
Halifax Plantation Un 2 Sec P
Halifax Plantation Un Ii Dunmo
Halifax Plantation Un Ii Sec P
Halifax Plantation Unit 02 Sec
Hammock Trace
Hand
Hand Tr Fitch Grant
Heritage Forest
Herrick Townsites
Hickory Village
Hickory Village Rep
Hilltop Haven
Hunters Rdg Sub Deer Crk Ph 4
Hunters Ridge
Huntington Greenhunters Rdg
Huntington Greenhunters Rdg P
Huntington Villas Hunters Ridg
Huntington Villas Ph 1a
Huntington Villas Ph 2a
Huntington Woods/hunters Rdg
Huntington Woodshunters Rdg
Il Villaggio
Indian Springs
Laurel Oaks
Lincoln Park
Lindas
Mallards Reach
Mamaroneck
Mamaroneck Lt 11 Assessors Mel
Middlemore Landings
No Subdivision
Northbrook
Northbrook Un 02
Not In Subdivision
Not On The List
Oak Forest
Oak Forest Ph 01-05
Oak Forest Ph 0105
Oak Village
Ormand Lakes Un 12
Ormond Forest Hills
Ormond Golfridge
Ormond Golfridge Estate
Ormond Green
Ormond Heights
Ormond Heights Park
Ormond Lakes
Ormond Lakes Un Iia
Ormond Lakes Unit 08
Ormond Terrace
Other
Park Ridge
Pine Hills
Pineland
Pineland Prd Subdivision
Pineland Prd Subphs 2 3
Plantation Bay
Plantation Bay Ph 01a
Plantation Bay Ph 01a Unit 01-
Plantation Bay Sec 01b05
Plantation Bay Sec 01c05
Plantation Bay Sec 1d5
Plantation Bay Sec 1e5
Plantation Bay Sec 2 Af Un 9
Plantation Bay Sec 2a-f Un 7
Plantation Bay Sec 2af
Plantation Bay Sec 2af Un 7
Plantation Bay Sec 2af Un 8
Plantation Bay Sec 2e5
Plantation Bay Sec Idv Un 4
Plantation Bay Sub
Plantation Pines
Plantation Pines Map
Plantation Point, A Condo
Reflections Village
Ridgehaven
Rima Ridge Ranchettes
Rio Vista
Rio Vista Gardens
Rio Vista Gardens 03
Riverbend Acres
Riviera Estates
Riviera Manor
Riviera Oaks
Sable Palms
Saddlers Run
Sanctuary
Sanctuary Ph 02
Sawtooth
Shadow Crossings
Shadow Crossings Unit 02 Hunte
Shadows Crossings
Sherris
Silver Pines
Smokerise Sub
Southern Pines
Southern Trace
Spiveys Farms
Springleaf
Springleaf Un Iii
Sweetser
Sweetser Ormond
Talaquah
The Falls
Tidewater Condo
Timbers Edge
Tomoka Estates
Tomoka Meadows
Tomoka Oaks
Tomoka Oaks Cntry Club Estates
Tomoka Oaks Country Club Estat
Tomoka Oaks Un 07b
Tomoka Park
Tomoka Riverfront
Tomoka View
Toscana
Trails
Tropical Mobile Home Village
Tuscany
Tuscany Trails 01
Twin River Estates
Tymber Creek
Tymber Creek Ph 01
Tymber Crk Ph 01
Tymber Crossings
Village Melrose Map
Village Of Melrose
Village Of Pine Run
Village Pine Run Add 01
Waterstone At Halifax Plantati
Wexford
Wexford Reserve
Wexford Reserve Un 1b
Wexford Reserve Un 2
Whispering Oaks
Wildwood Villas Ph 02
Winding Woods
Winter Woods
Woodland
Woodlands Ph 01
Woodlands Ph 02
Woodmere
Woodmere South
Woodmere South Un 03
Similar Properties
Contact Info
- The Real Estate Professional You Deserve
- Mobile: 904.248.9848
- phoenixwade@gmail.com
