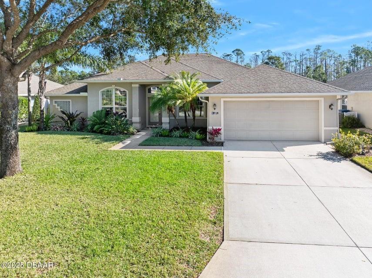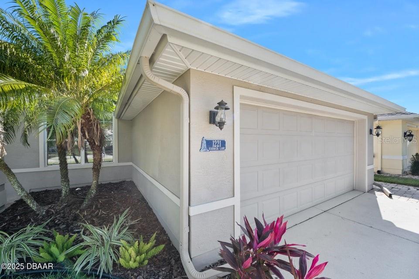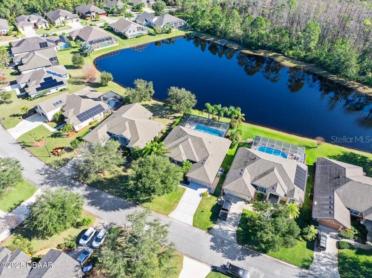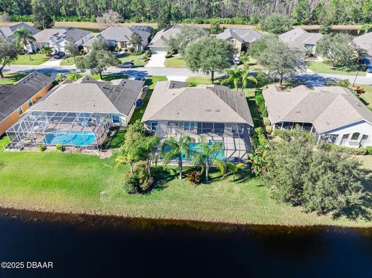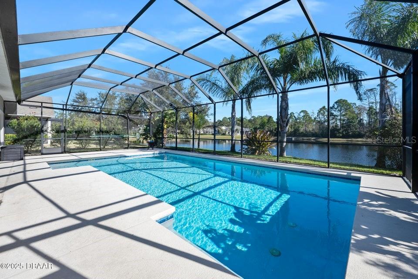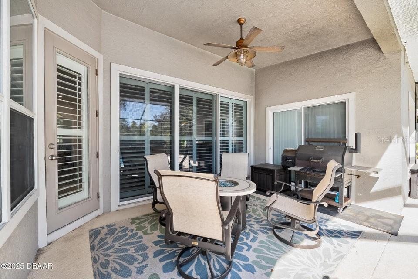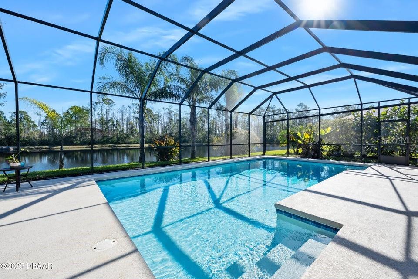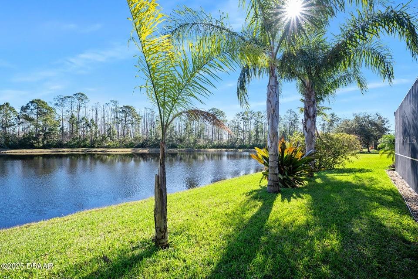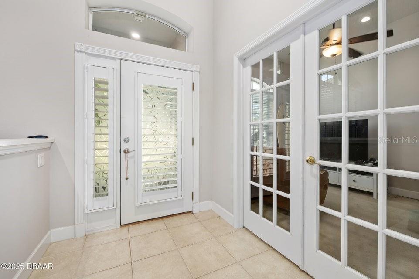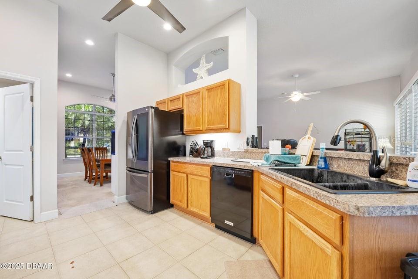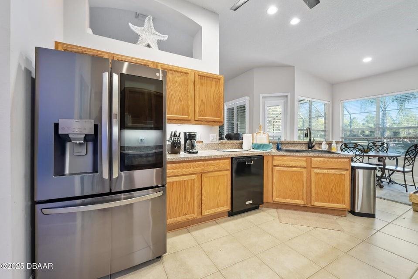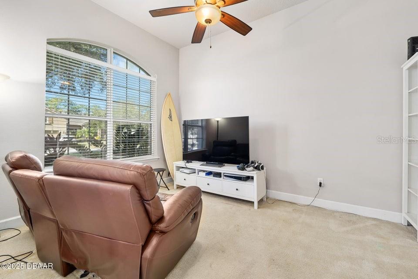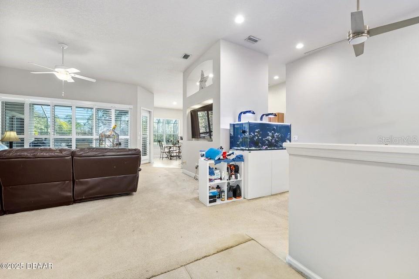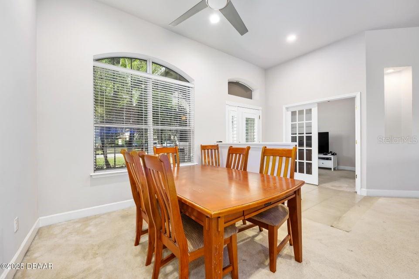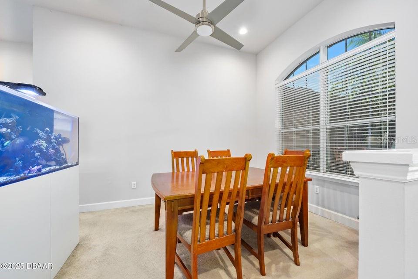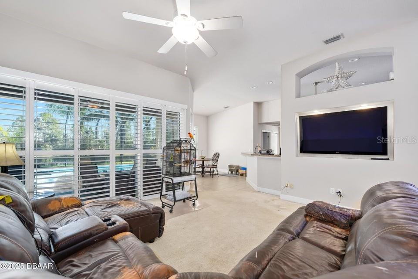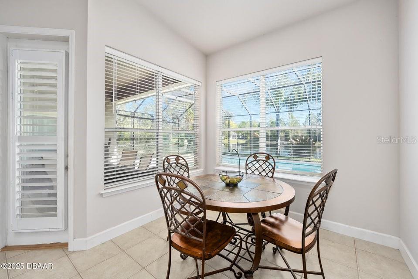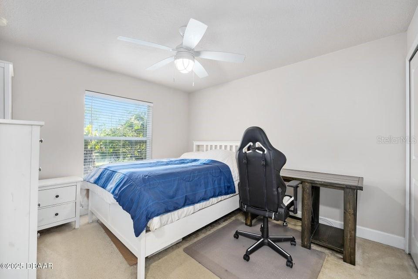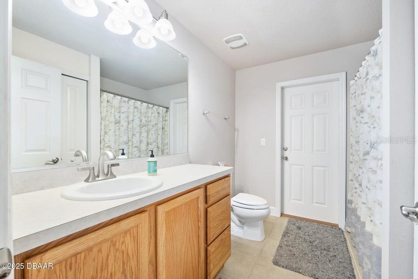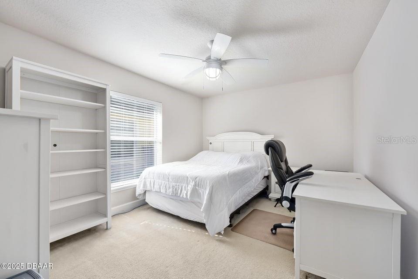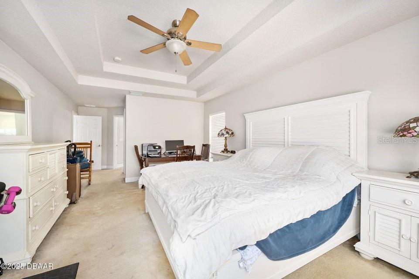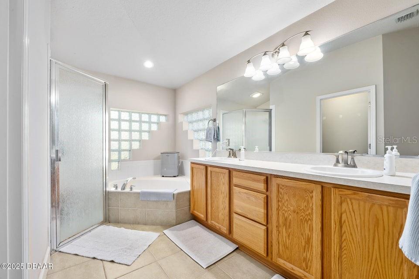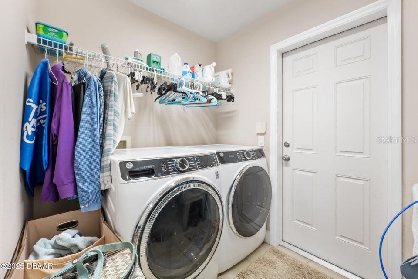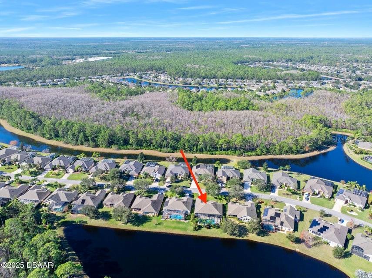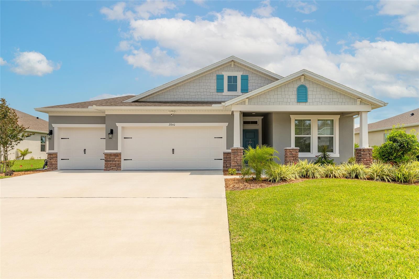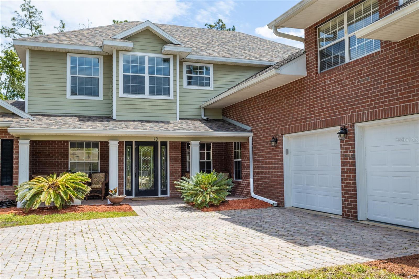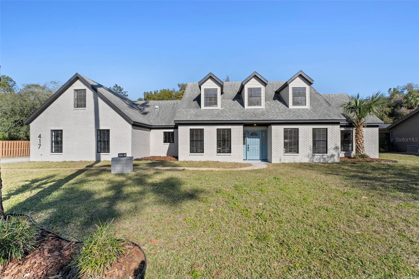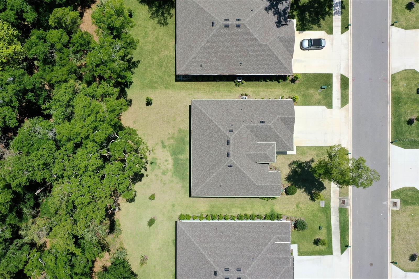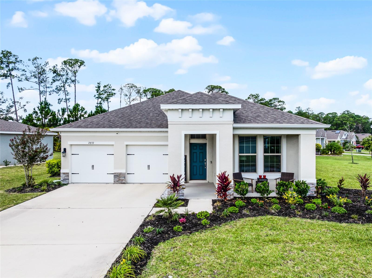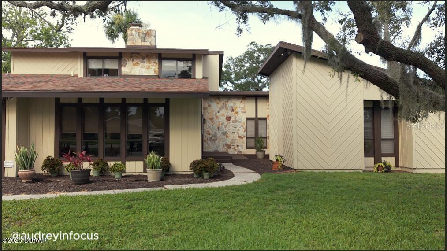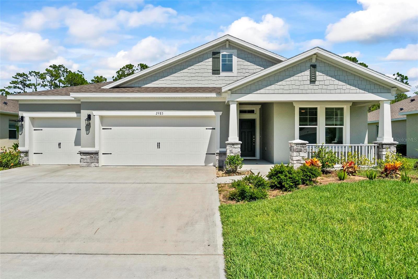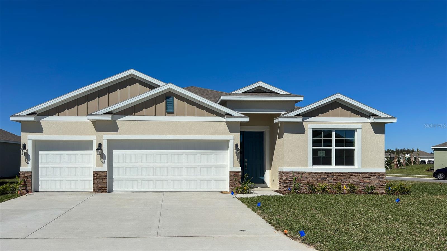PRICED AT ONLY: $505,305
Address: 1221 Harwick Lane, ORMOND BEACH, FL 32174
Description
Plantation Bay waterfront pool home on a fabulous parcel overlooking a picturesque lake with a natural shoreline on the opposite bank that creates a serene backdrop with plenty of privacy from the lakeside screened patio that surrounds the sparkling blue pool. Walk into the home to find a wide open, light filled floorplan situated beneath volume ceilings. The great room layout is ideal for waterfront living with beautiful views from nearly every corner of the open living spaces that include kitchen with casual dining nook overlooking the water, a gracious formal dining area and poolside living room, all of which seamlessly flow together making the home ideal for entertaining. A large 3 panel sliding glass door with beautiful custom plantation blinds can open completely to allow the interior spaces and the screened and covered outdoor living and dining spaces to become one. The incredibly sought after layout features 3 bedrooms and 2 full baths plus a bonus room just inside the entry that is an ideal office, intimate den or could be used as a 4th bedroom. Two guest bedrooms share a large central bath that doubles as a pool bath with a dedicated door to the screened outdoor areas. The private, primary suite occupies the entire north end of the home and opens directly onto the pool and patio. The owners' bath features double vanities, private water closet and a garden tub. Ample indoor utility room and two car garage. This home is positioned perfectly for forever natural views as the preserve in the distance will never be developed ensuring that the daily sunrises above the lake and natural tree line will put on a show for generations to come.
Property Location and Similar Properties
Payment Calculator
- Principal & Interest -
- Property Tax $
- Home Insurance $
- HOA Fees $
- Monthly -
For a Fast & FREE Mortgage Pre-Approval Apply Now
Apply Now
 Apply Now
Apply Now- MLS#: FC306494 ( Residential )
- Street Address: 1221 Harwick Lane
- Viewed: 12
- Price: $505,305
- Price sqft: $177
- Waterfront: No
- Year Built: 2010
- Bldg sqft: 2857
- Bedrooms: 3
- Total Baths: 2
- Full Baths: 2
- Garage / Parking Spaces: 2
- Days On Market: 228
- Additional Information
- Geolocation: 29.3595 / -81.1404
- County: VOLUSIA
- City: ORMOND BEACH
- Zipcode: 32174
- Subdivision: Plantation Bay Sec 2e5
- Provided by: ADAMS, CAMERON & CO., REALTORS
- Contact: Ryan Adams
- 386-445-5595

- DMCA Notice
Features
Building and Construction
- Covered Spaces: 0.00
- Exterior Features: Sliding Doors
- Flooring: Ceramic Tile
- Living Area: 2151.00
- Roof: Shingle
Garage and Parking
- Garage Spaces: 2.00
- Open Parking Spaces: 0.00
Eco-Communities
- Pool Features: In Ground, Screen Enclosure
- Water Source: Public
Utilities
- Carport Spaces: 0.00
- Cooling: Central Air
- Heating: Central
- Pets Allowed: Yes
- Sewer: Public Sewer
- Utilities: Public
Finance and Tax Information
- Home Owners Association Fee: 297.00
- Insurance Expense: 0.00
- Net Operating Income: 0.00
- Other Expense: 0.00
- Tax Year: 2024
Other Features
- Appliances: Cooktop, Dishwasher, Microwave, Refrigerator
- Association Name: Plantation Bay
- Association Phone: 386-437-0038
- Country: US
- Interior Features: Ceiling Fans(s), Eat-in Kitchen, Open Floorplan, Split Bedroom, Walk-In Closet(s)
- Legal Description: LOT 67 PLANTATION BAY SEC 2E-V UNIT 2 MB 51 PGS 130-135 INC PER OR 6450 PG 3826 PER OR 8248 PG 2131
- Levels: One
- Area Major: 32174 - Ormond Beach
- Occupant Type: Owner
- Parcel Number: 3123-06-00-0670
- View: Water
- Views: 12
- Zoning Code: PUD
Nearby Subdivisions
Arbor Oaks
Archers Mill
Arrowhead Village
Ashford Lakes Estates
Autumn Wood
Breakaway Trails
Breakaway Trails Ph 01
Breakaway Trails Ph 02
Breakaway Trails Ph 03
Breakaway Trls Ph 03 Un 03b
Broadwater
Brookwood
Brookwood Add 02
Cameo Point
Carrollwood
Castlegate
Chelsea Place
Chelsea Place Ph 01
Chelsford Heights
Chelsford Heights Uint 05 Ph 1
Coquina Point
Country Acres
Creekside
Culver
Culver Resub
Cypress Trail
David Point
Daytona Oak Ridge
Daytona Pines
Daytona Shores
Deer Creek Ph 03
Deerfield Trace
Destination Daytona Condo
Dixie Ormond Estates
Donald Heights
Eagle Rock
Eagle Rock Ranch Sub
Fiesta Heights
Fiesta Heights Add 01
Fitch Grant
Fleming Fitch
Forest Grove
Forest Hills
Fountain View
Fox Hollow
Frst Grove Ormond
Gardenside
Gardenside At Ormond Station
Greenwood
Halifax Plantation
Halifax Plantation Ii Section
Halifax Plantation Ph 01 Sec A
Halifax Plantation Ph 01 Sec B
Halifax Plantation Ph 01 Sec C
Halifax Plantation Ph 1 Sec O
Halifax Plantation Ph 3 Sec O
Halifax Plantation Ph 4 Sec O
Halifax Plantation Sec M2a U
Halifax Plantation Sec P2 Un
Halifax Plantation Un 02 Sec B
Halifax Plantation Un 2 Sec P
Halifax Plantation Un Ii Dunmo
Halifax Plantation Un Ii Sec P
Halifax Plantation Unit 02 Sec
Halifax Plantation Villas
Hammock Trace
Hand
Hand Tr Fitch Grant
Heritage Forest
Hernandez
Hickory Village
Hilltop Haven
Hilltop Haven Sec 01
Hunters Ridge
Huntington Greenhunters Rdg
Huntington Greenhunters Rdg P
Huntington Villas Hunters Ridg
Huntington Villas Ph 2a
Huntington Woodshunters Rdg
Indian Springs
Laurel Oaks
Lincoln Park
Lindas
Mamaroneck
Melrose
Misners Branch
No Subdivision
Northbrook
Northbrook Un 02
Not In Subdivision
Not On The List
Oak Forest
Oak Forest Ph 01-05
Oak Forest Ph 0105
Ormond Forest Hills
Ormond Golfridge
Ormond Golfridge Estate
Ormond Green
Ormond Heights
Ormond Heights Ormond
Ormond Heights Park
Ormond Lakes
Ormond Lakes Un Iia
Ormond Terrace
Ormond W 012 Lt D River Lt 13
Other
Park Ridge
Pine Hills
Pineland
Pineland Prd Sub Ph 4 5
Pineland Prd Subdivision
Pineland Prd Subphs 2 3
Plantation Bay
Plantation Bay 2af
Plantation Bay Ph 01a
Plantation Bay Ph 01a Unit 01-
Plantation Bay Sec 01b05
Plantation Bay Sec 01c05
Plantation Bay Sec 1e5
Plantation Bay Sec 2 Af Un 9
Plantation Bay Sec 2a-f Un 7
Plantation Bay Sec 2a-f Un 8
Plantation Bay Sec 2af
Plantation Bay Sec 2af Un 7
Plantation Bay Sec 2af Un 8
Plantation Bay Sec 2e 05
Plantation Bay Sec 2e5
Plantation Bay Sub
Plantation Pines
Plantation Pines Map
Plantation Point, A Condo
Reflections Village
Ridgehaven
Rima Ridge Ranchettes
Rio Vista
Rio Vista Gardens
Riverbend Acres
Riviera Estates
Riviera Oaks
Sable Palms
Sable Palms Unrec
Saddlers Run
Sanctuary
Sandy Oaks
Sawtooth
Shadow Crossings
Shadow Crossings Unit 02 Hunte
Shadows Crossings
Sherris
Silver Pines
Smokerise Sub
Southern Pines
Southern Trace
Spiveys Farms
Sweetser
Sweetser Ormond
Talaquah
The Falls
The Trails
Tidewater Condo
Timbers Edge
Tomoka Estates
Tomoka Oaks
Tomoka Oaks Cntry Club Estates
Tomoka Oaks Country Club Estat
Tomoka Oaks Un 07b
Tomoka Park
Tomoka View
Toscana
Trails
Trails North Forty
Tropical Mobile Home Village
Tuscany
Tuscany Trails 01
Twin River Estates
Twin River Ests 2nd Add
Tymber Creek
Tymber Creek Ph 01
Tymber Creek Ph 02
Tymber Crk Ph 01
Tymber Crk Ph I
Tymber Crossings
Village Melrose Map
Village Of Melrose
Village Of Pine Run
Waterstone At Halifax Plantati
Westland Village Ph 01
Wexford Cove
Wexford Reserve
Wexford Reserve Un 1b
Wexford Reserve Un 2
Whispering Oaks
Winding Woods
Winter Woods
Woodland
Woodlands Ph 01
Woodlands Ph 02
Woodlands Ph 03
Woodmere
Similar Properties
Contact Info
- The Real Estate Professional You Deserve
- Mobile: 904.248.9848
- phoenixwade@gmail.com
