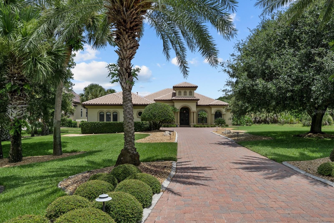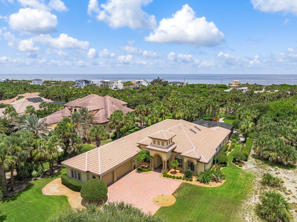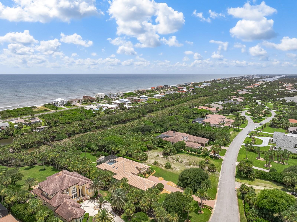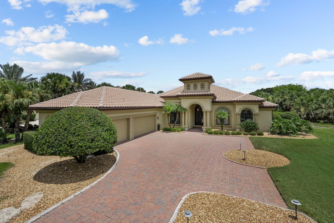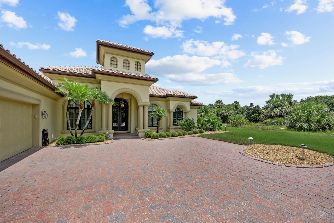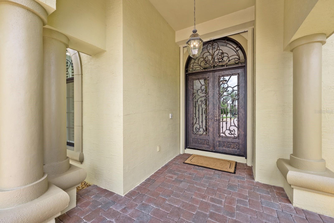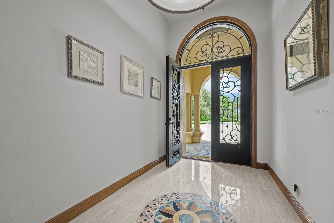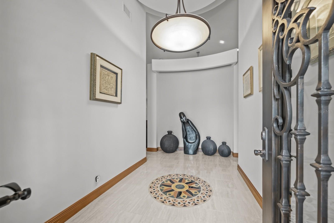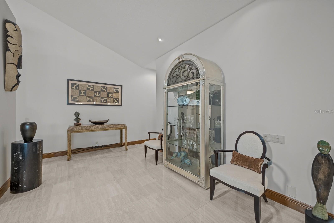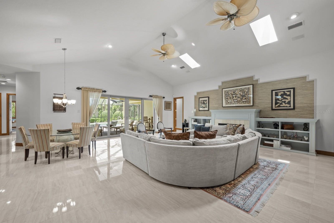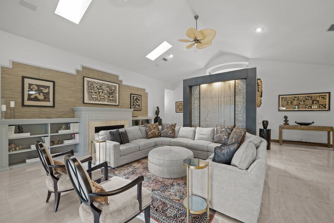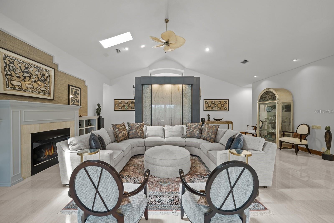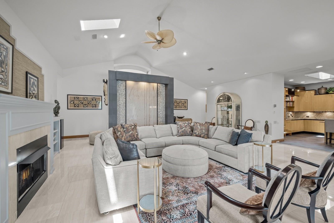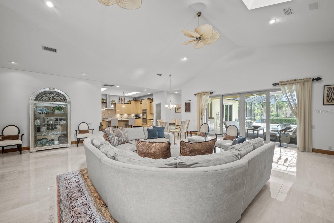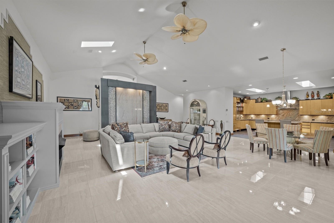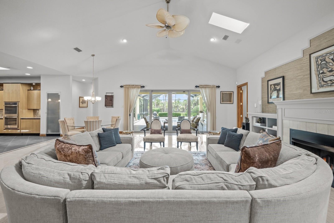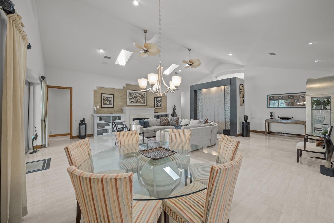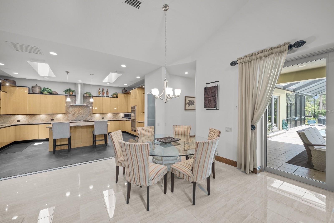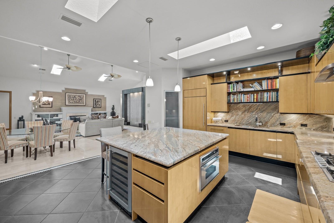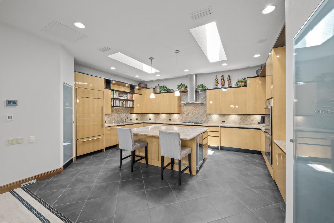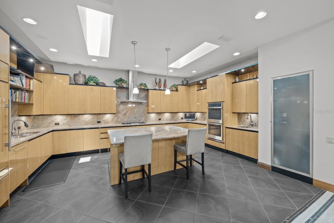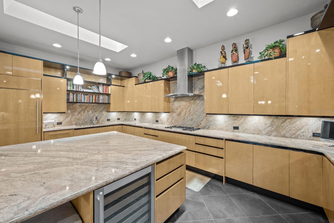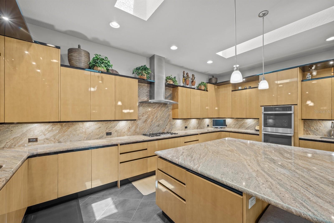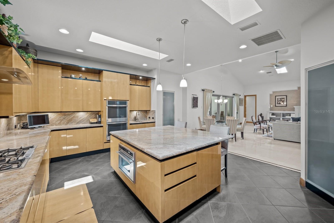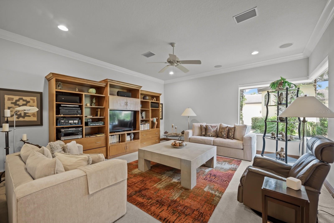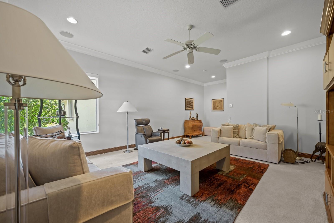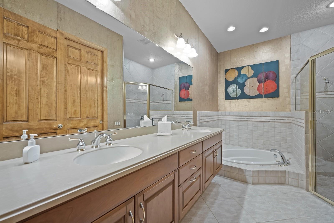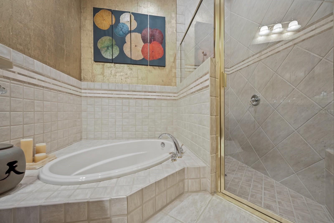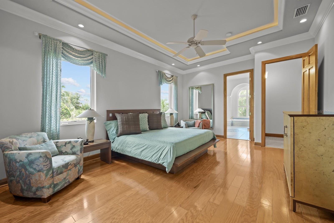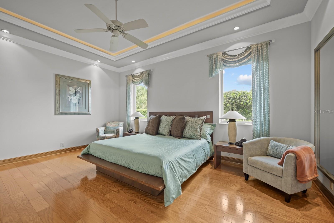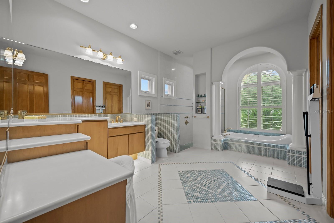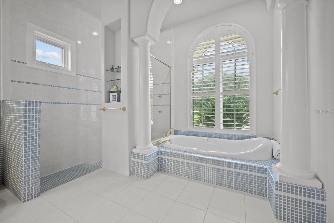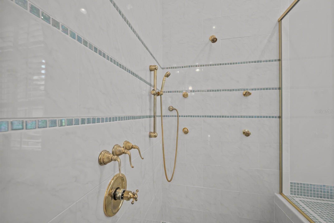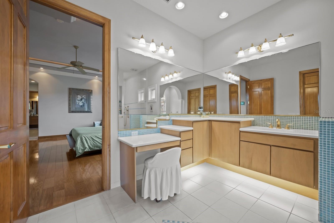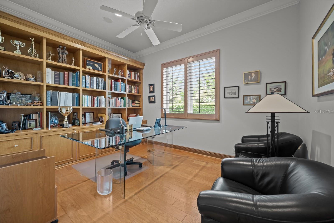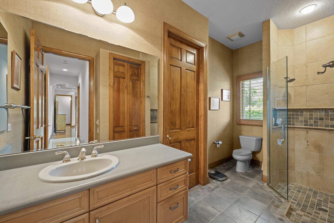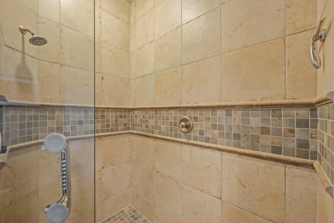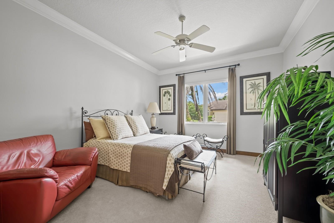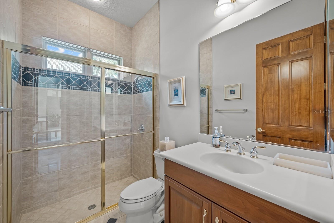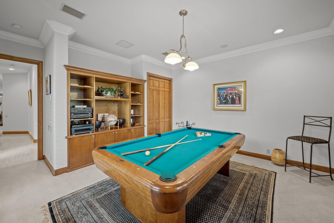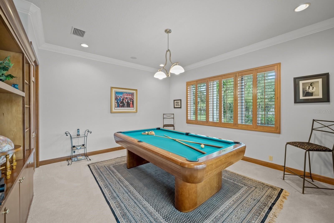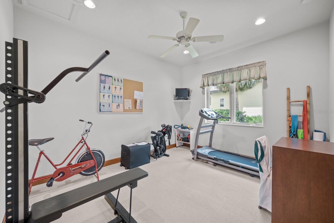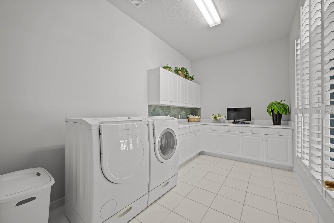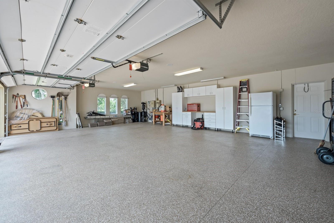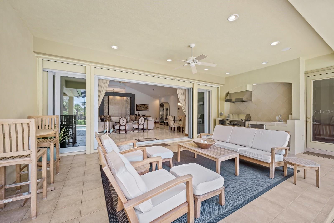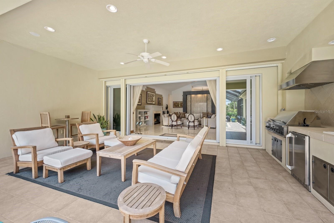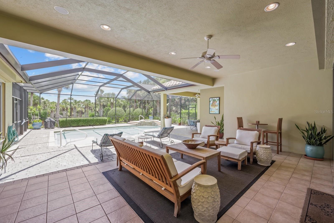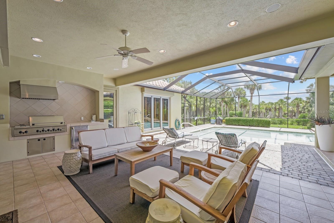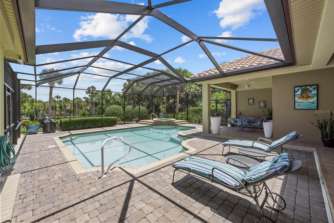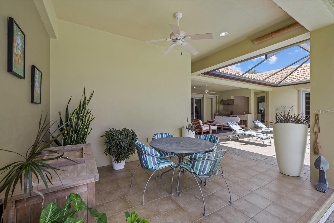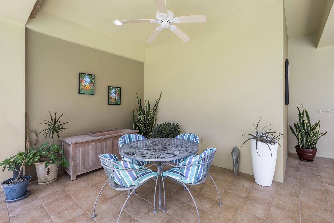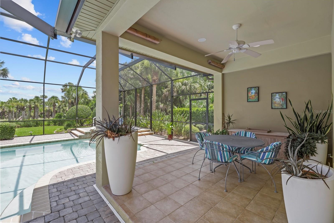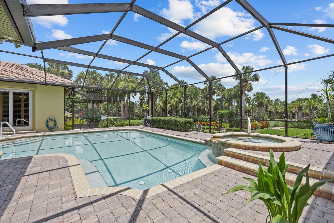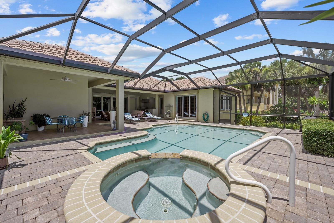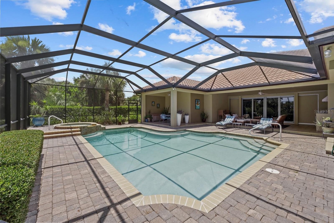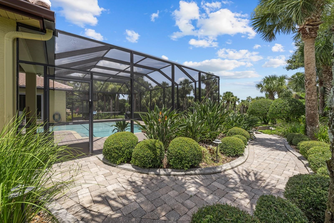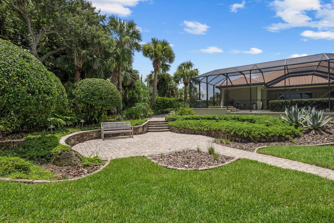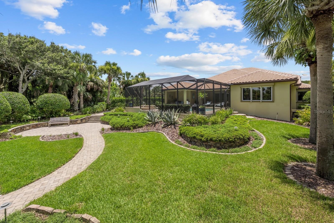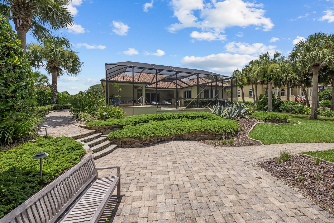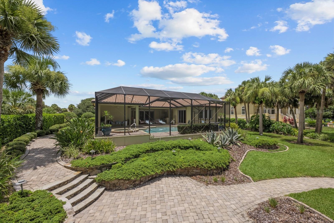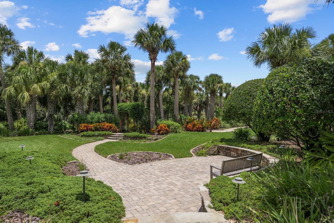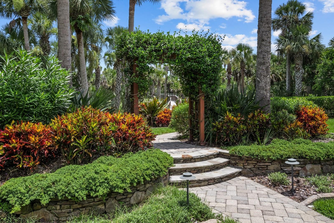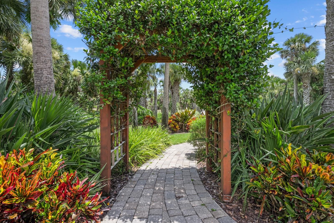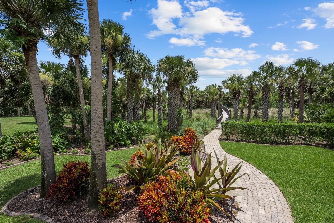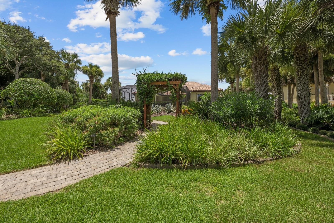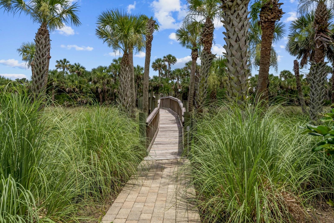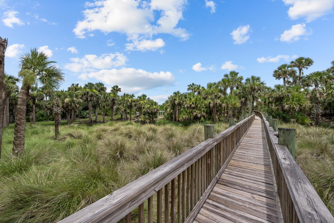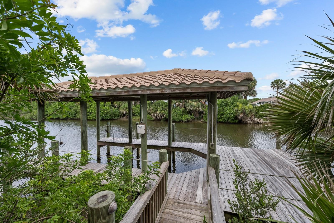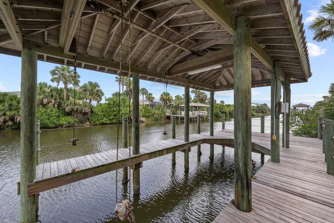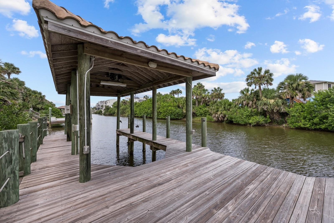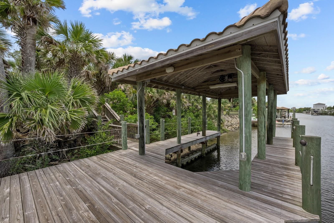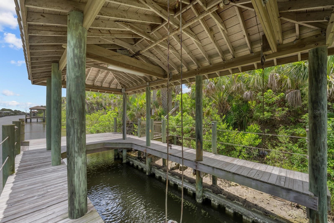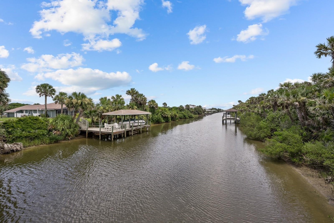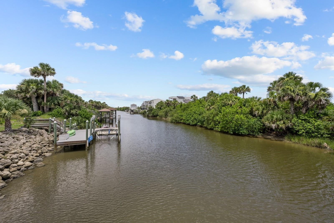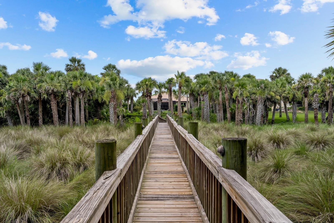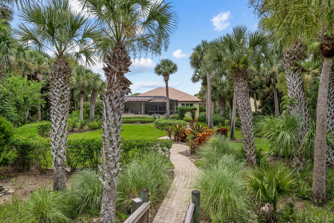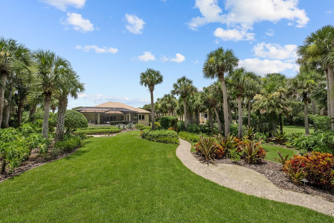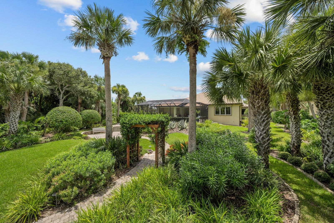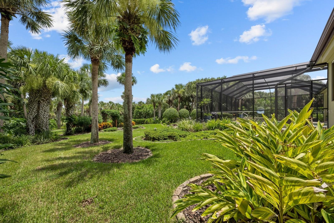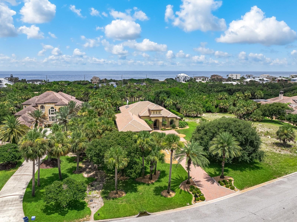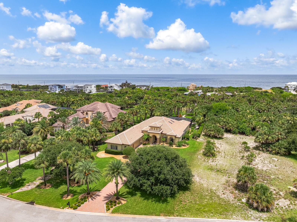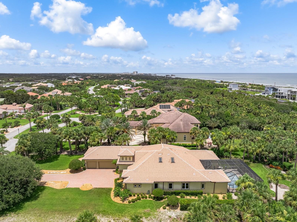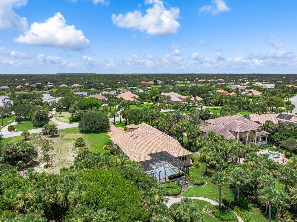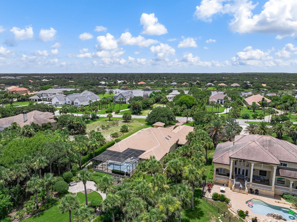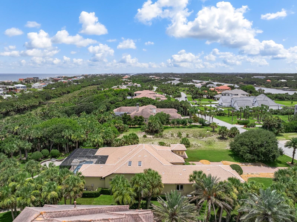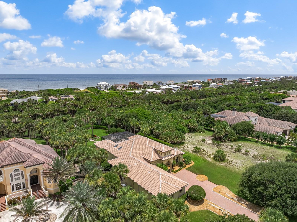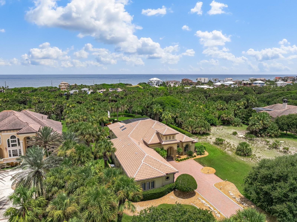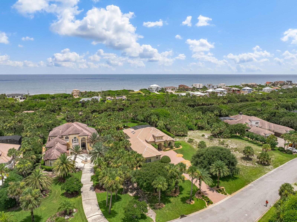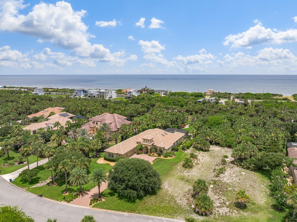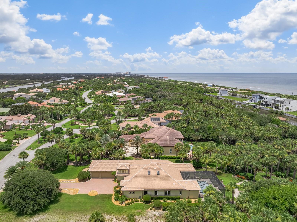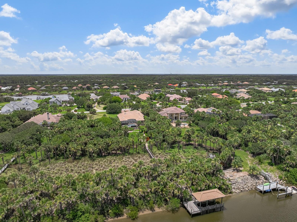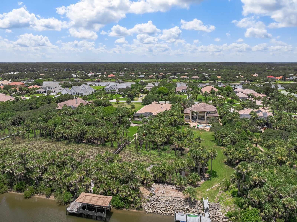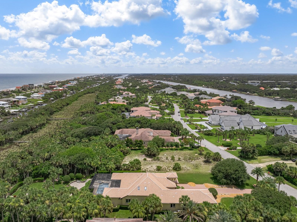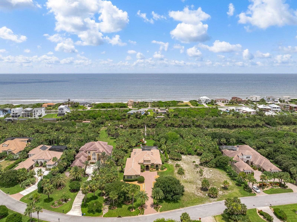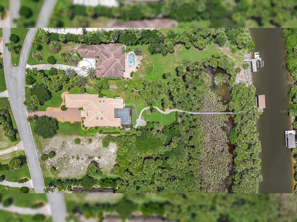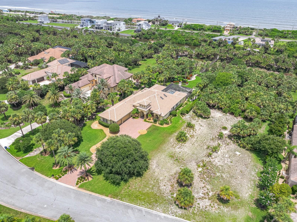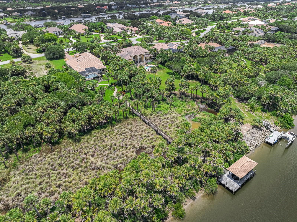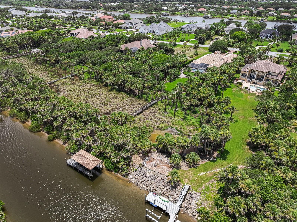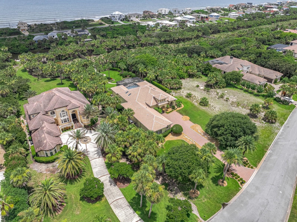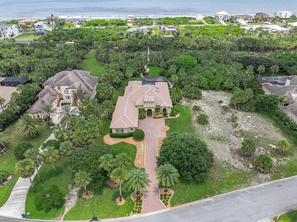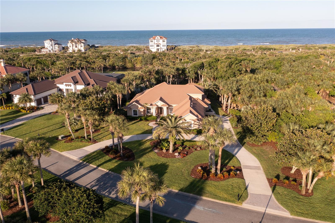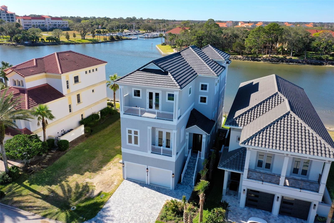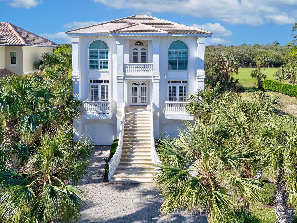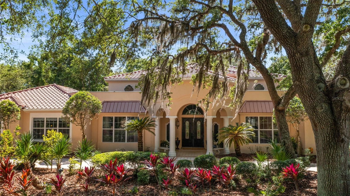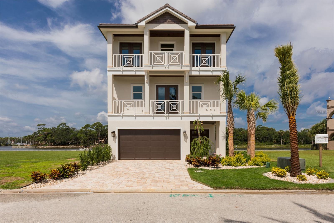PRICED AT ONLY: $1,769,000
Address: 117 Island Estates Parkway, PALM COAST, FL 32137
Description
Custom built Island Estates home with private dock, saltwater pool, and a stunning, built in waterfall that serves as the focal point of the great room, blending art and nature to create a peaceful, luxurious atmosphere. Located on 1.2 acres in the exclusive gated community of Island Estates, this well maintained, custom Arthur Rutenberg home (built by Country Club Homes in 2005) offers the perfect blend of coastal elegance and comfort. With 3 bedrooms, 4 full baths, and over 4,150 sq ft of living space, this one owner home is thoughtfully designed and richly appointed. The spacious primary suite features two separate, full bathrooms and dual walk in closets. A private office/den with built ins provides a quiet workspace, while the open concept living area includes a gas fireplace, polished travertine floors, and abundant natural light.
The gourmet kitchen is the heart of the home, complete with granite countertops, a large center island, gas cooktop, built in microwave, wine refrigerator, and skylights that fill the space with sunshine. Step outside to a true Florida oasis: a screened lanai with saltwater pool and spa, outdoor kitchen, and paver patioperfect for entertaining or relaxing. The beautifully landscaped grounds features lighted paver walkways, and a covered boat dock along the Fox Cut, offering direct access to the Intracoastal and beyond. Additional highlights include: Oversized 3 car garage with epoxy floors and cabinet storage, whole house generator and buried propane tank, storm shutters and impact glass on front windows, Carrier A/C units (5 & 5.5 ton, 45 years old), saltwater pool system with new pump/heater (2022), gas fireplace, hot water heater (2 yrs old), 8 solid core doors, 10 ceilings, walk in closets and a water softener system. Private resident beach access just steps away. This exceptional Island Estates property offers luxury coastal living and beach accessan ideal retreat for full time or seasonal living. Island Estates is part of the larger oceanfront, gated community of Hammock Dunes in Palm Coast, FL. Plus, youre conveniently close to the ocean, St. Augustine, Daytona Beach, and Jacksonville.
Property Location and Similar Properties
Payment Calculator
- Principal & Interest -
- Property Tax $
- Home Insurance $
- HOA Fees $
- Monthly -
For a Fast & FREE Mortgage Pre-Approval Apply Now
Apply Now
 Apply Now
Apply Now- MLS#: FC311024 ( Residential )
- Street Address: 117 Island Estates Parkway
- Viewed: 17
- Price: $1,769,000
- Price sqft: $323
- Waterfront: No
- Year Built: 2005
- Bldg sqft: 5483
- Bedrooms: 3
- Total Baths: 4
- Full Baths: 4
- Garage / Parking Spaces: 3
- Days On Market: 23
- Acreage: 1.18 acres
- Additional Information
- Geolocation: 29.5461 / -81.162
- County: FLAGLER
- City: PALM COAST
- Zipcode: 32137
- Subdivision: Hammock Dunes
- Provided by: ENGEL VOLKERS PALM COAST
- Contact: Bob Bagdon
- 386-338-0326

- DMCA Notice
Features
Building and Construction
- Builder Name: Country Club Homes, Arthur Rutenberg 2005
- Covered Spaces: 0.00
- Exterior Features: Hurricane Shutters, Lighting, Outdoor Grill, Outdoor Kitchen, Rain Gutters, Sliding Doors, Sprinkler Metered
- Flooring: Carpet, Travertine, Wood
- Living Area: 4157.00
- Other Structures: Boat House, Outdoor Kitchen
- Roof: Tile
Property Information
- Property Condition: Completed
Land Information
- Lot Features: CoastalConstruction Control Line, In County, Landscaped, Near Golf Course, Oversized Lot, Private, Paved
Garage and Parking
- Garage Spaces: 3.00
- Open Parking Spaces: 0.00
- Parking Features: Garage Door Opener, Garage Faces Side, Ground Level, Guest, Oversized
Eco-Communities
- Pool Features: Chlorine Free, Fiber Optic Lighting, Gunite, Heated, In Ground, Lighting, Salt Water, Screen Enclosure, Tile
- Water Source: Public
Utilities
- Carport Spaces: 0.00
- Cooling: Central Air, Humidity Control, Zoned
- Heating: Heat Pump
- Pets Allowed: Cats OK, Dogs OK, Yes
- Sewer: Public Sewer
- Utilities: BB/HS Internet Available, Cable Available, Cable Connected, Electricity Available, Electricity Connected, Phone Available, Propane, Sprinkler Meter, Sprinkler Recycled, Underground Utilities, Water Available, Water Connected
Amenities
- Association Amenities: Fitness Center, Gated, Golf Course, Pickleball Court(s), Pool, Racquetball, Security, Tennis Court(s), Vehicle Restrictions
Finance and Tax Information
- Home Owners Association Fee Includes: Guard - 24 Hour, Maintenance Structure, Maintenance Grounds, Security
- Home Owners Association Fee: 272.00
- Insurance Expense: 0.00
- Net Operating Income: 0.00
- Other Expense: 0.00
- Tax Year: 2024
Other Features
- Accessibility Features: Accessible Bedroom, Accessible Closets, Accessible Entrance, Visitor Bathroom, Accessible Kitchen, Accessible Stairway, Accessible Washer/Dryer
- Appliances: Built-In Oven, Convection Oven, Cooktop, Dishwasher, Disposal, Dryer, Exhaust Fan, Gas Water Heater, Kitchen Reverse Osmosis System, Microwave, Range Hood, Refrigerator, Washer, Water Softener, Wine Refrigerator
- Association Name: May Management
- Association Phone: Joyce Connolley
- Country: US
- Interior Features: Ceiling Fans(s), Central Vaccum, Coffered Ceiling(s), Eat-in Kitchen, Kitchen/Family Room Combo, Open Floorplan, Primary Bedroom Main Floor, Solid Surface Counters, Stone Counters, Thermostat, Vaulted Ceiling(s), Walk-In Closet(s), Window Treatments
- Legal Description: ISLAND ESTATES SUBD LOT 61 OR 676 PG 972 OR 863 PG 1376 OR 921 PG 147 OR 1680/1889 & 1735/1530 - FEC CANAL ROW
- Levels: One
- Area Major: 32137 - Palm Coast
- Occupant Type: Owner
- Parcel Number: 04-11-31-3000-00000-0610
- Possession: Close Of Escrow
- Style: Coastal
- View: Trees/Woods
- Views: 17
- Zoning Code: PUD
Nearby Subdivisions
04 Fairways
5urfviewmatanzas Shores
Armand Bch East Sub
Armand Beach East Sub
Armand Beach Estates
Artesia
Artesia Additions
Artesia Sub
Bayside Prcl C
Beach Haven
Beach Haven Un 1
Beach Haven Un 2
Beachwalk
Belle Terre
Belle Terre Sec 11
Belle Terre Sec 35 Palm Coast
Bonn Terra Estates
City Of Palm Coast With Mosqui
Colbert Landings
Conservatory At Hammock Beach
Conservatoryhammock Beach
Country Club Cove
Country Club Cove Sec 08
Country Club Cove Sec 3
Country Club Cove Sec 4
Country Club Cove Sec 4 Palm C
Country Club Harbor
Country Club Harbor-a Rep
Country Club Harbora Rep
Creekside Vlg/grand Haven
Creekside Vlggrand Haven
Crossings
Crossings Grand Haven Ph I
Crossingsgrand Haven Ph 1
Cypress Hammock
Dupont Estates-fl
Dupont Estates-st
Estates Grand Haven Ph 02
Estates/grand Haven Ph 2
Estatesgrand Haven Ph 2
Fairways
Fairways Edgegrand Haven
Flagler County
Flagler Village
Florida Park Palm Coast Sec 10
Forest Grove Bus Center
Forest Grove Sec 10
Forest Park Estates
Grand Haven
Grand Haven North Pahse 1
Grand Haven North Ph 1
Grand Haven North Ph I
Grand Haven Village D1c
Grand Reserve
Grnad Haven
Hammock Beach
Hammock Beach Club Condominium
Hammock Dunes
Hammock Dunes - Ville Di Capri
Hammock Dunes Clusters
Hammock Dunes San Tropez
Hammock Dunes Villas Di Capri
Hammock Moorings North
Hammocks
Harbor Village
Harbor Village Marina
Harbour Village Condo
Hidden Lake
Hidden Lakes
Hidden Lakes Palm Coast Ph 1
Hidden Lakes Ph 1
Hidden Lakes Ph I
Hidden Lakes Ph I Sec 2a
Hidden Lakes Ph I Sec 2b
Hidden Lakes Ph Iv-a
Indian Trails
Indian Trails Bressler Prcl H
Indian Trails East
Island Estates
Island Estates Sub
Island Estates Subd
Johnson Beach
Johnson Beach 1st Add
Lake Forest
Lake Forest Lake Forest North
Lake Forest Sub
Lake View Sub
Lakesidematanzas Shores
Lakeview
Lakeview-sec 37 Palm Coast
Lakeviewsec 37 Palm Coast
Las Casitas
Las Casitas At Matanzas Shores
Las Casitasmatanzas Shores
Las Casitasmatanzas Shores Re
Likens
Los Lagos At Matanzas Shores
Los Lagosmatanzas Shores 1
Los Lagosmatanzas Shores I
Marina Del Palma
Marina Del Palma Sub
Marineland Acres
Marineland Acres 1st Add
Marineland Acres 2nd Add
Marineland Acres Add 2
Marineland Acres Second Add
Marineland Acres Sub
Maritime Estates I-ii
Maritime Estates Ii
Maritime Estates Sub
Matanzas Cove
Matanzas Cove Mb 41 Pg 56 Lot
Matanzas Lakes Sub
Matanzas Woods
None
Northshore 2
Not Applicable
Not Assigned-flagler
Not Available-flagler
Not In Subdivision
Not On The List
Oak Hammock
Ocean Hammock
Ocean Ridge Sub
Osprey Lakes
Other
Palm Coast
Palm Coast Florida Park Sec 1
Palm Coast Florida Park Sec 7
Palm Coast Lakeview Sec 37
Palm Coast Lakeview Sec 37 Map
Palm Coast Northeast Quadrant
Palm Coast Northwest Quadrant
Palm Coast Plantaion Pud Un 1a
Palm Coast Plantation
Palm Coast Plantation Pud Un 1
Palm Coast Plantation Pud Un 2
Palm Coast Plantation Pud Un 3
Palm Coast Plantation Pud Un 4
Palm Coast Plantation Un 01a
Palm Coast Plantation Un 04
Palm Coast Plantation Un 1a
Palm Coast Plantation Un 2
Palm Coast Plantation Un 3
Palm Coast Residence Ph 1 Bldg
Palm Coast Sec 03 Palm Harbor
Palm Coast Sec 04
Palm Coast Sec 07
Palm Coast Sec 09
Palm Coast Sec 13 Bressler Prc
Palm Coast Sec 14
Palm Coast Sec 15
Palm Coast Sec 16
Palm Coast Sec 16 Blk 2
Palm Coast Sec 17
Palm Coast Sec 20
Palm Coast Sec 35
Palm Coast Sec 58
Palm Coast Sec 60
Palm Coast Sec 7
Palm Coast Section 10
Palm Coast Section 13
Palm Coast Section 14
Palm Coast Section 17
Palm Coast Section 35
Palm Coast Section 37
Palm Coast Section 7
Palm Coast/florida Park Sec 06
Palm Coastflorida Park Sec 06
Palm Harbor
Palm Harbor Center Ph 01
Palm Harbor Estates
Pine Lake
Pine Lakes
Plat Lakeview
Reserve Grand Haven Ph 1
Resubd Of Dupont Estates
Reverie At Palm Coast
Reveriepalm Coast Ph 1
River Oaks Hammock
San Tropez Sub
Sanctuary
Sanctuary Sub
Sawmill Branch
Sawmill Branchpalm Coast Park
Sawmill Creek At Palm Coast
Sawmill Crk/palm Coast Park
Sawmill Crkpalm Coast Park
Sea Colony
Sea Colony Of The Beach Club
Sea Colony Sub
Sea Scape Sub
Somerset
Somerset At Palm Coast
Somerset At Palm Coast Park
South Park Vlggrand Haven
Sunrise Villas
Surfviewmatanzas Shores
Surviewmatanzas Shores
The Conservatory At Hammock Be
The Oaks Sub
The Sanctuary
The Sanctuary At Palm Coast
Toscana
Village At Palm Coast Ph 01
Village At Palm Coast Ph I
Village J-2a/grand Haven
Village J-2b Grand Haven
Village J2agrand Haven
Village J2b Grand Haven
Village-grand Haven
Waterside Country Club Ph 1/gr
Waterside Country Club Ph 1gr
Whispering Oaks Sub
Woodhaven
Similar Properties
Contact Info
- The Real Estate Professional You Deserve
- Mobile: 904.248.9848
- phoenixwade@gmail.com
