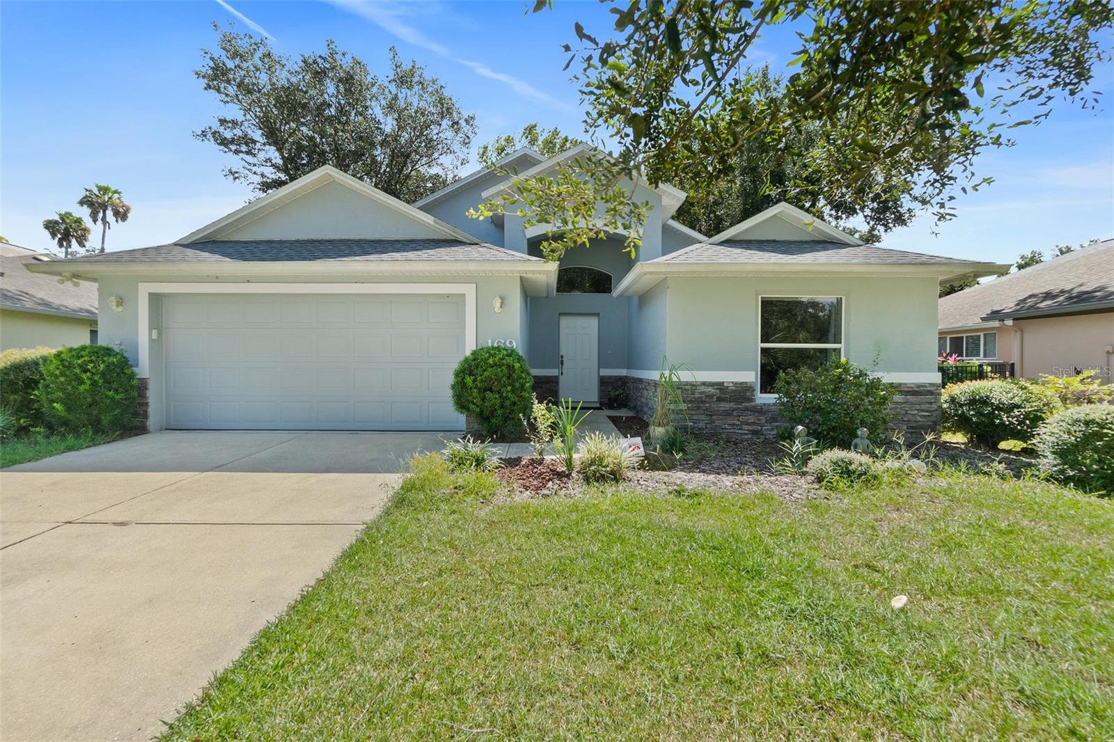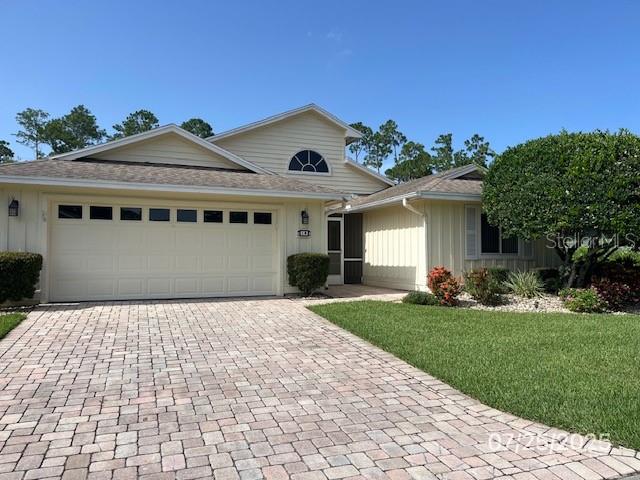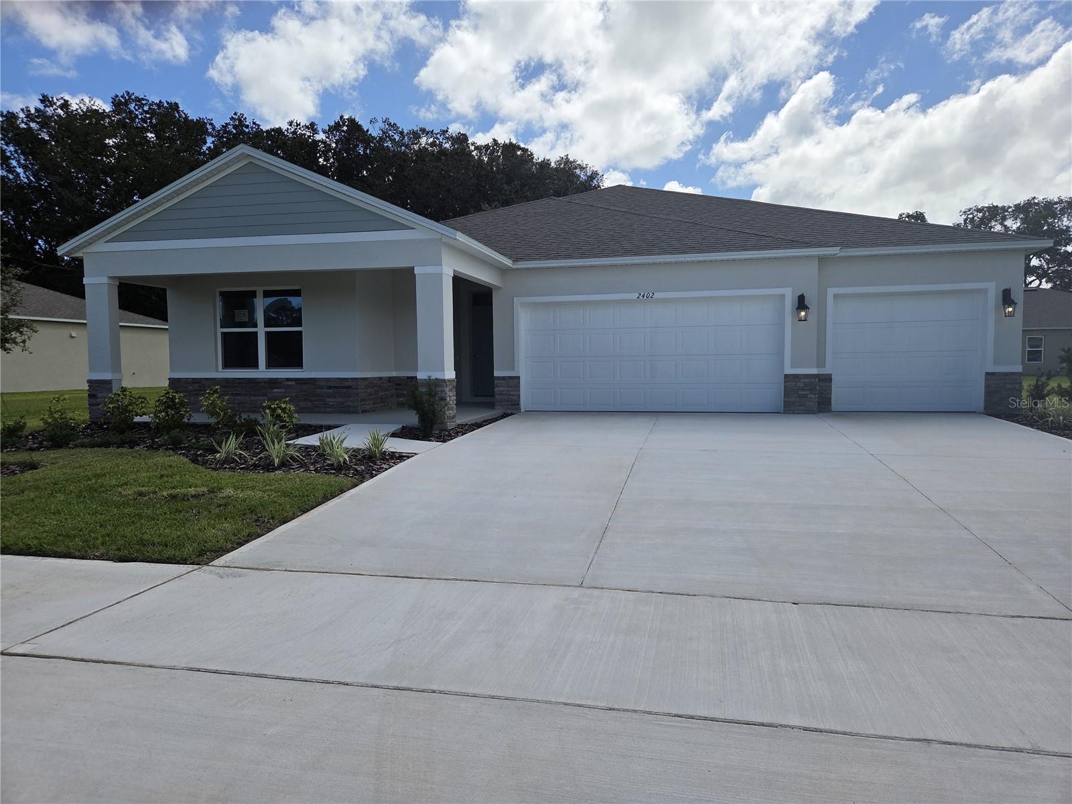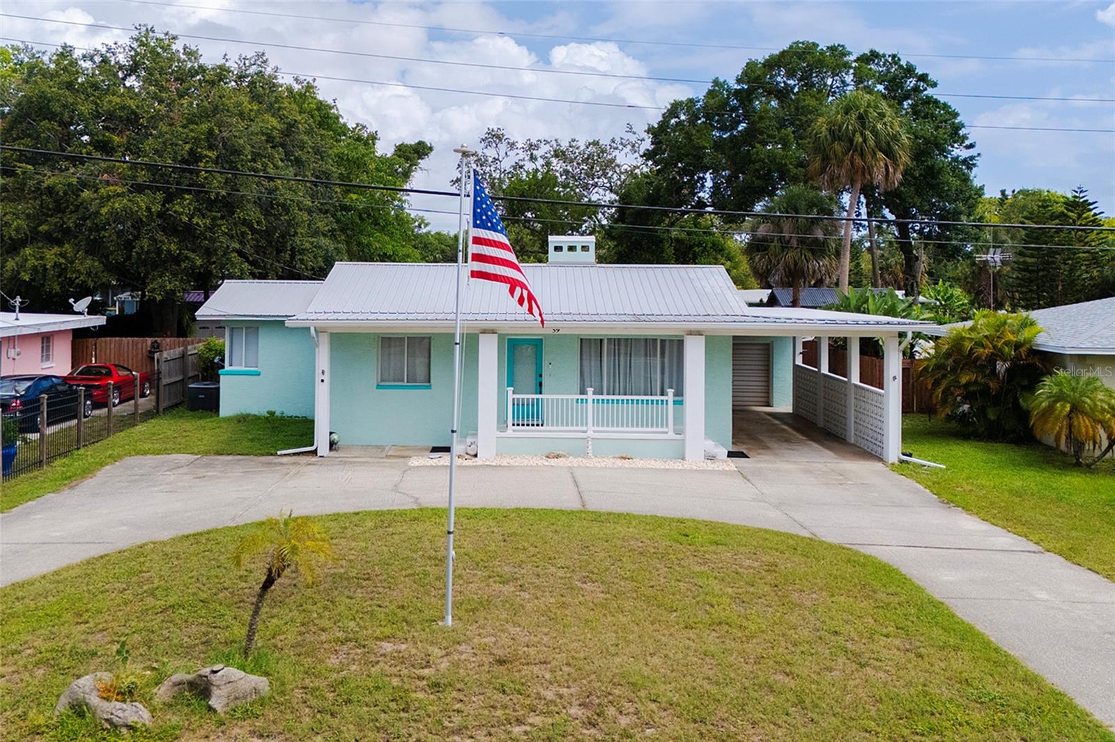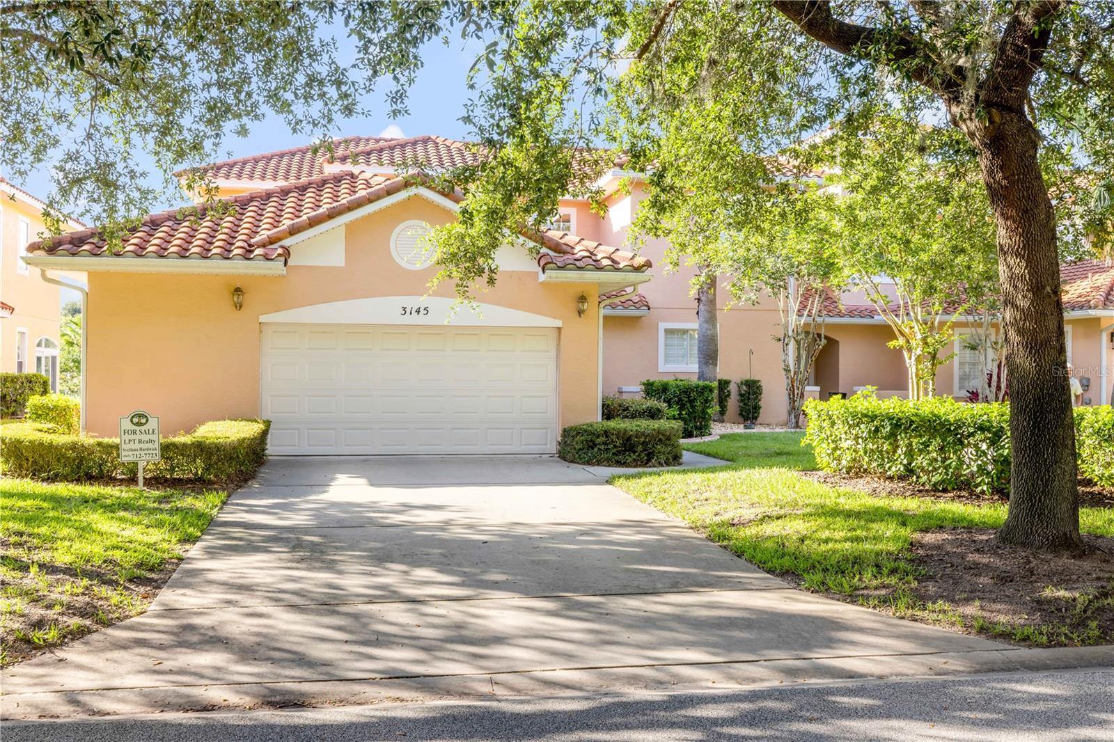PRICED AT ONLY: $349,900
Address: 169 Pointview Lane, ORMOND BEACH, FL 32174
Description
Welcome to the quiet, private retreat youve been searching for in the coveted Ormond Lakes community. Tucked at the end of a peaceful cul de sac and backing directly onto untouched preservation land connected to Tomoka State Park, this 3 bed, 2 bath Johnson built home offers something money cant buy: unmatched privacy, nature views, and no rear neighbors ever. Step inside and feel the openness created by volume ceilings, natural light, and a layout that flows effortlessly for everyday living or entertaining. The large kitchen opens right into the main living area, centered around a cozy gas fireplace, giving the home a warm and inviting feel. A bright bonus family room with oversized windows brings the outdoors in perfect as a second lounge, home office, or sun filled reading space overlooking your quiet backyard. The primary suite delivers true comfort with double door entry, two walk in closets (one is a reinforced safe room), dual vanities, a walk in shower, and a soothing jacuzzi tub for unwinding at the end of the day. Outside, the expansive paver patio is your private sanctuary ideal for morning coffee, relaxing evenings, or entertaining friends as you listen to birdsong and enjoy the natural backdrop of preserved green space. Ormond Lakes is known for its beautiful surroundings, sidewalks, community pool, clubhouse, tennis courts, and friendly atmosphere. Homes with this kind of privacy and location rarely come available. If youve been waiting for a peaceful nature backed home in a highly desirable neighborhood this is the one. Outside, unwind or entertain on the expansive paver patio, surrounded by open green space and the sights and sounds of nature. The quite cul de sac street is a quaint spot to call home. Homes like this in Ormond Lakes don't come along often don't wait. This one is calling your name! Seller is offering $5,000 toward buyers closing costs.
Property Location and Similar Properties
Payment Calculator
- Principal & Interest -
- Property Tax $
- Home Insurance $
- HOA Fees $
- Monthly -
For a Fast & FREE Mortgage Pre-Approval Apply Now
Apply Now
 Apply Now
Apply Now- MLS#: FC313416 ( Residential )
- Street Address: 169 Pointview Lane
- Viewed: 77
- Price: $349,900
- Price sqft: $116
- Waterfront: No
- Year Built: 2002
- Bldg sqft: 3027
- Bedrooms: 3
- Total Baths: 2
- Full Baths: 2
- Garage / Parking Spaces: 2
- Days On Market: 52
- Additional Information
- Geolocation: 29.3354 / -81.1056
- County: VOLUSIA
- City: ORMOND BEACH
- Zipcode: 32174
- Subdivision: Ormond Lakes
- Provided by: PARKSIDE REALTY GROUP
- Contact: Kristin Stewart
- 386-302-0300

- DMCA Notice
Features
Building and Construction
- Covered Spaces: 0.00
- Exterior Features: Rain Gutters
- Flooring: Laminate, Tile
- Living Area: 2196.00
- Roof: Shingle
Garage and Parking
- Garage Spaces: 2.00
- Open Parking Spaces: 0.00
Eco-Communities
- Water Source: Public
Utilities
- Carport Spaces: 0.00
- Cooling: Central Air
- Heating: Electric
- Pets Allowed: Yes
- Sewer: Public Sewer
- Utilities: Cable Available, Electricity Connected, Sewer Connected, Water Connected
Amenities
- Association Amenities: Clubhouse, Pickleball Court(s), Pool, Tennis Court(s)
Finance and Tax Information
- Home Owners Association Fee: 279.00
- Insurance Expense: 0.00
- Net Operating Income: 0.00
- Other Expense: 0.00
- Tax Year: 2024
Other Features
- Appliances: Dishwasher, Microwave, Range, Refrigerator
- Association Name: Ormond Lakes- Kellie Carte-Sears
- Association Phone: 386-677-2667
- Country: US
- Interior Features: High Ceilings, Living Room/Dining Room Combo, Open Floorplan, Primary Bedroom Main Floor, Walk-In Closet(s)
- Legal Description: LOT 26 ORMOND LAKES UNIT XII MB 49 PGS 34 THUR 37 INC PER OR 4964 PG 1269 PER OR 7983 PG 0550
- Levels: One
- Area Major: 32174 - Ormond Beach
- Occupant Type: Owner
- Parcel Number: 324009000260
- Possession: Close Of Escrow
- View: Trees/Woods
- Views: 77
- Zoning Code: SINGLE FAM
Nearby Subdivisions
01 01b01d 02 03 03a
Allenwood
Archers Mill
Arrowhead Village
Ashford Lakes Estates
Aston Park
Autumn Wood
Breakaway Trails
Breakaway Trails Ph 02
Breakaway Trails Ph 03
Breakaway Trls Ph 1 Un 1
Broadwater
Brookwood
Cameo Point
Capri Manor
Carrollwood
Castlegate
Chelsea Place
Chelsea Place Ph 01
Chelsford Heights
Chelsford Heights Uint 05 Ph 1
Coquina Point
Country Acres
Creekside
Crossings
Culver
Cypress Trail
David Point
Daytona Oak Ridge
Daytona Pines
Daytona Shores
Deer Creek Of Hunters Ridge
Deer Creek Ph 03
Deer Creek Ph 03 Of Hunters Ri
Deer Crk Ph 4 Un C
Deerfield Trace
Destination Daytona Condo
Dixie Ormond Estates
Donald Heights
Eagle Rock
Eagle Rock Ranch Sub
Fiesta Heights
Fitch Grant
Forest Grove
Forest Hills
Fountain View
Fox Hollow
Fox Hollow Ph 02
Gardenside At Ormond Station
Gardenside Ormond Station
Gardenside Ph 1ormond Station
Hailfax Plantation Ph 01 Sec A
Halifax Plantation
Halifax Plantation Lt 01
Halifax Plantation Ph 01 Sec A
Halifax Plantation Ph 01 Sec C
Halifax Plantation Ph 1 Sec O
Halifax Plantation Ph 4 I Sec
Halifax Plantation Ph 4 Sec O
Halifax Plantation Sec M2a U
Halifax Plantation Sec M2b U
Halifax Plantation Un 2 Sec P
Halifax Plantation Un Ii
Halifax Plantation Un Ii Dunmo
Halifax Plantation Unit 02 Sec
Hammock Trace
Hand
Hand Tr Fitch Grant
Heritage Forest
Hickory Village
Hickory Village Rep
Hilltop Haven
Hunters Rdg Sub Deer Crk Ph 4
Hunters Ridge
Huntington Greenhunters Rdg
Huntington Greenhunters Rdg P
Huntington Villas Ph 1a
Huntington Villas Ph 2a
Huntington Woodshunters Rdg
Il Villaggio
Indian Springs
Laurel Oaks
Lincoln Park
Lindas
Mallards Reach
Mamaroneck
Middlemore Landings
No Subdivision
Northbrook
Not In Subdivision
Not On The List
Oak Forest
Oak Forest Ph 0105
Ormand Lakes Un 12
Ormond Forest Hills
Ormond Golfridge
Ormond Golfridge Estate
Ormond Green
Ormond Heights
Ormond Heights Park
Ormond Lakes
Ormond Terrace
Other
Park Ridge
Pine Hills
Pineland
Pineland Prd Subdivision
Plantation Bay
Plantation Bay Ph 01a
Plantation Bay Sec 01b05
Plantation Bay Sec 01c05
Plantation Bay Sec 1d5
Plantation Bay Sec 1e5
Plantation Bay Sec 2 Af Un 12
Plantation Bay Sec 2 Af Un 9
Plantation Bay Sec 2af Un 6
Plantation Bay Sec 2af Un 7
Plantation Bay Sec 2e 05
Plantation Bay Sec 2e5
Plantation Bay Sec Idv Un 4
Plantation Bay Sub
Plantation Pines
Plantation Pines Map
Plantation Point, A Condo
Reflections Village
Ridgehaven
Rima Ridge Ranchettes
Rio Vista
Rio Vista Gardens
Rio Vista Gardens 03
River Oaks
River Oaksormond Beach Ph 1
Riverbend Acres
Riviera Estates
Riviera Manor
Riviera Oaks
Sable Palms
Sanctuary
Sanctuary Ph 02
Shadow Crossing
Shadow Crossings
Shadows Crossings
Sherris
Silver Pines
Smokerise Sub
Southern Pines
Southern Pines Un 01
Southern Trace
Spiveys Farms
Spring Meadows
Springleaf
Sweetser
Sweetser Ormond
Talaquah
Tanglewood Forest Add 01
The Crossings
The Falls
Tidewater Condo
Timbers Edge
Tomoka Estates
Tomoka Meadows
Tomoka Oaks
Tomoka Oaks Cntry Club Estates
Tomoka Oaks Country Club Estat
Tomoka Park
Tomoka Riverfront
Tomoka View
Trails
Trails South Forty Ph 02 Tr A
Tropical Mobile Home Village
Tuscany
Tuscany Trails 01
Twin River Estates
Tymber Creek
Tymber Creek Ph 01
Tymber Crk Ph 01
Tymber Crossings
Village Melrose Map
Village Of Pine Run
Waterstone At Halifax Plantati
Westland Village Phase 1 Repla
Wexford
Wexford Reserve
Wexford Reserve Un 1b
Wexford Reserve Un 2
Wexford Reserveun 1a
Whispering Oaks
Winding Woods
Woodland
Woodmere
Woodmere South
Woodmere South Un 03
Similar Properties
Contact Info
- The Real Estate Professional You Deserve
- Mobile: 904.248.9848
- phoenixwade@gmail.com
