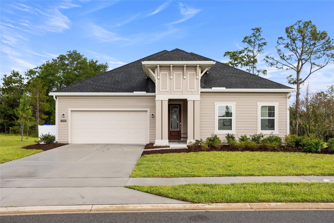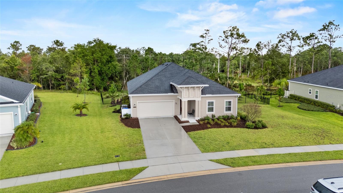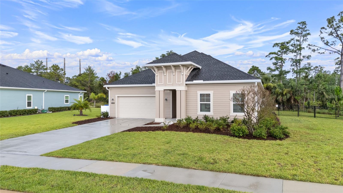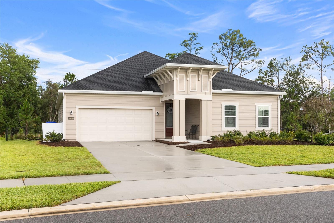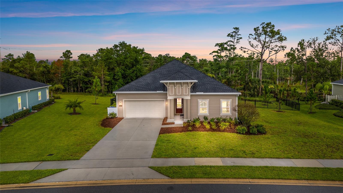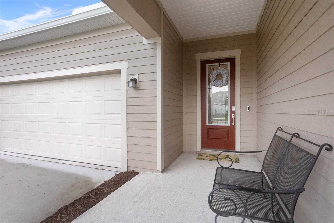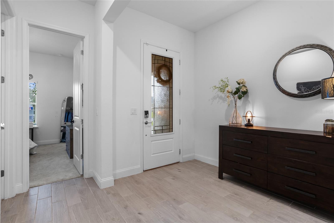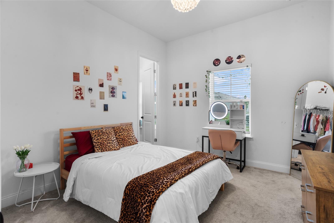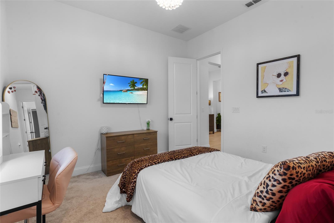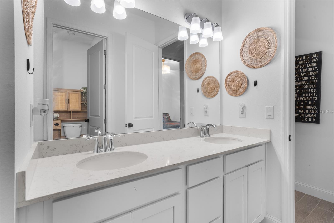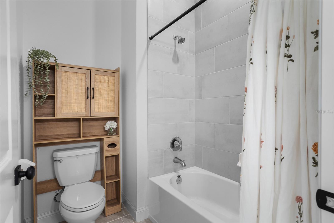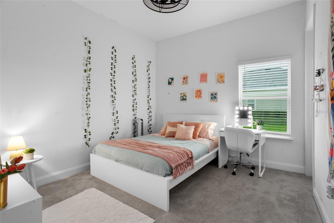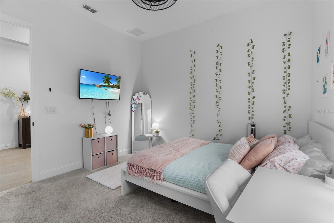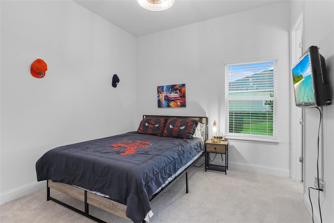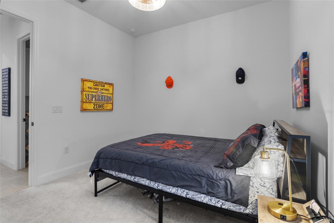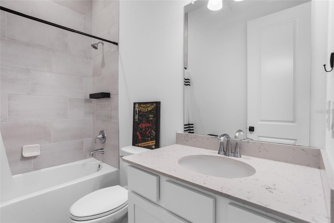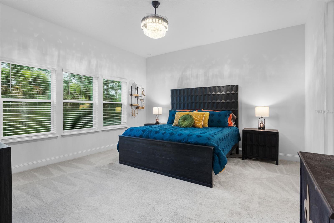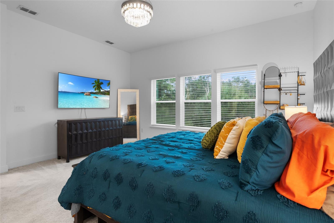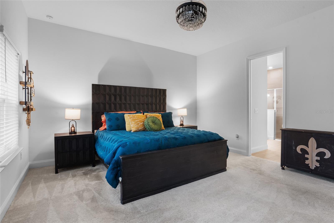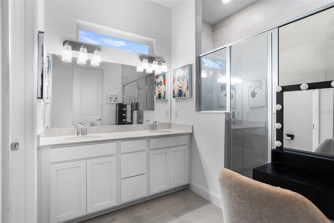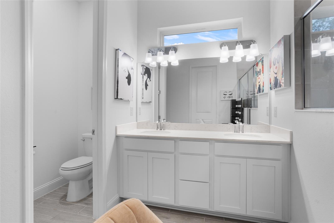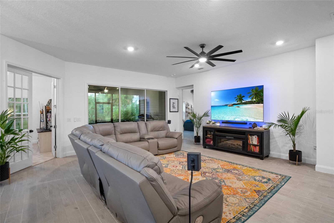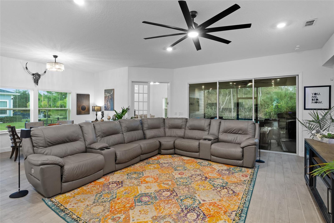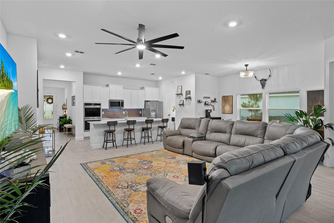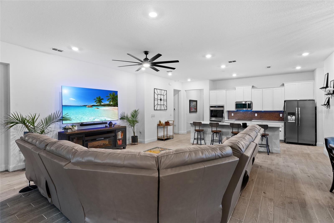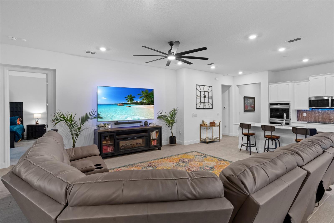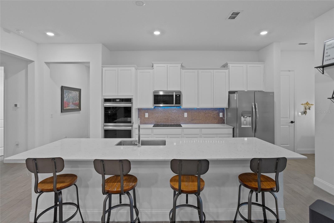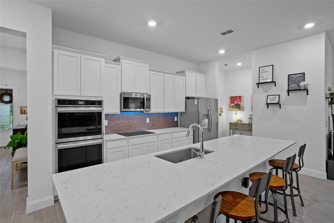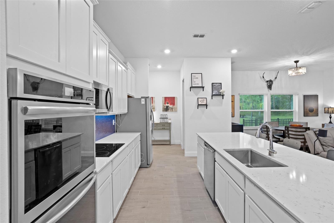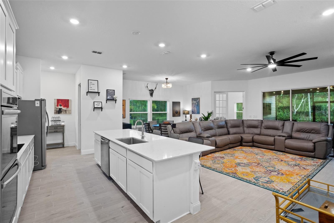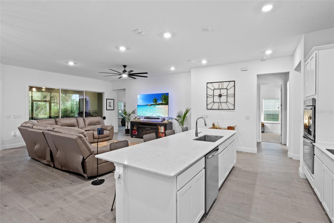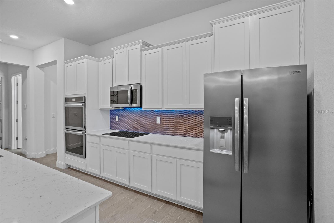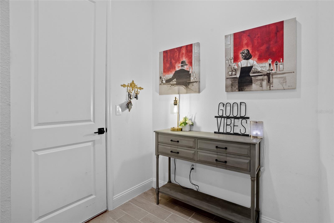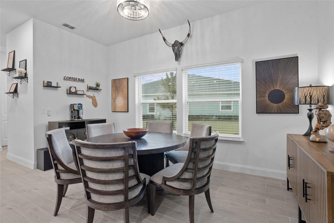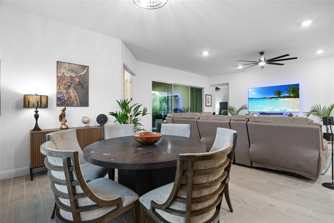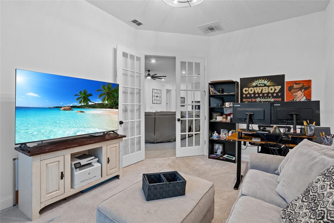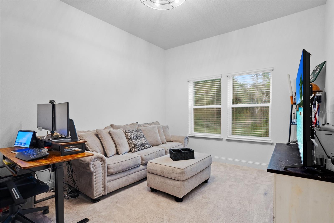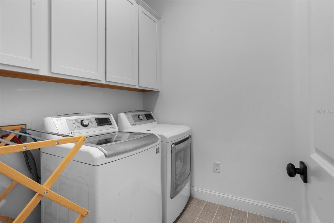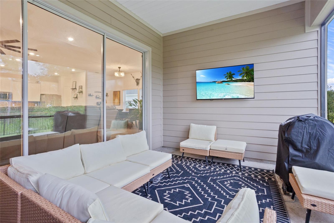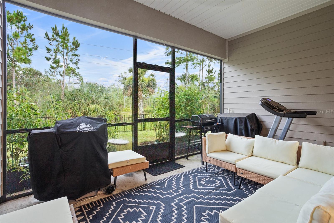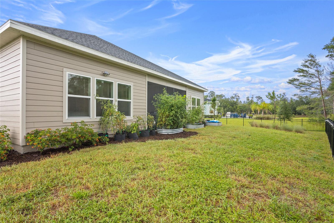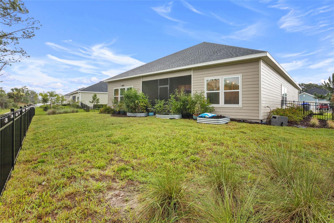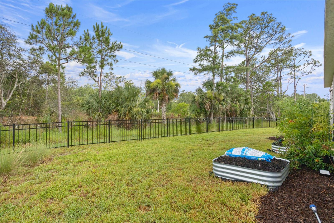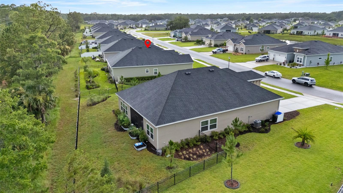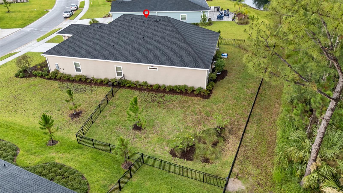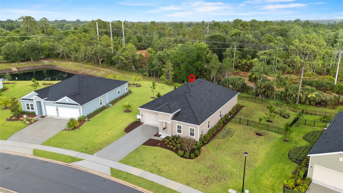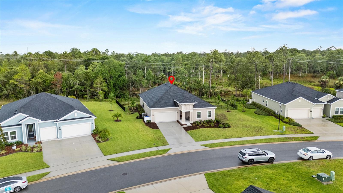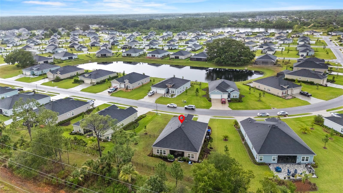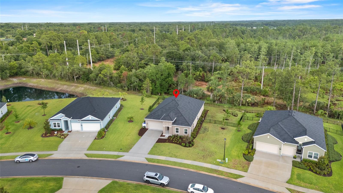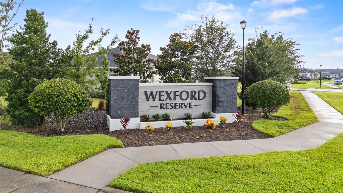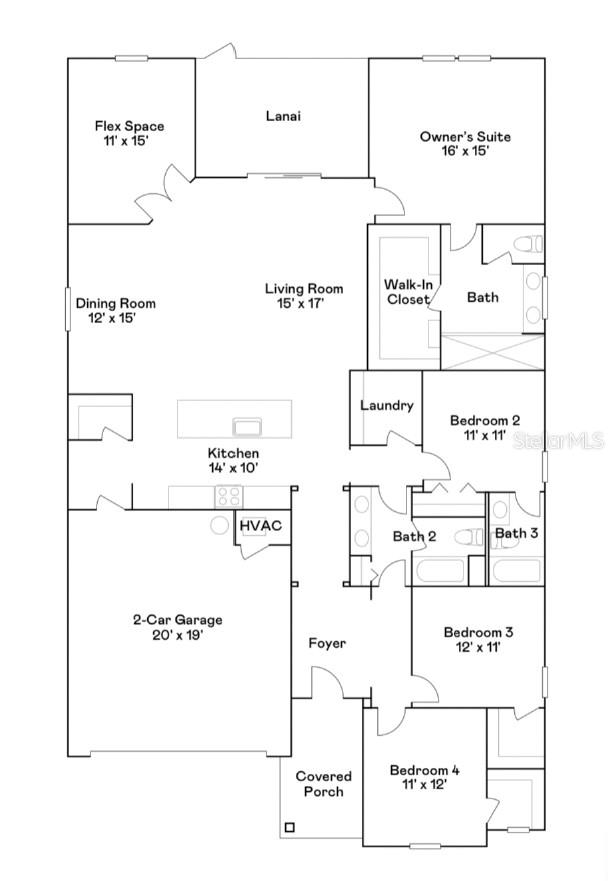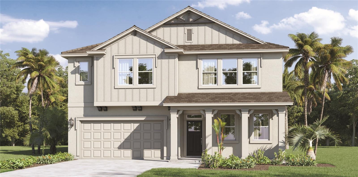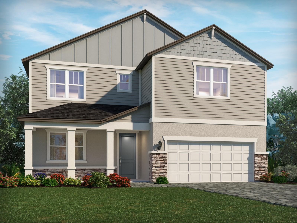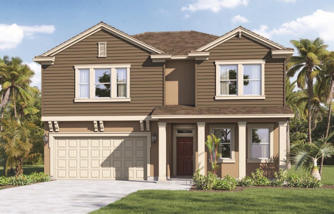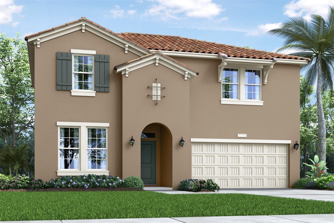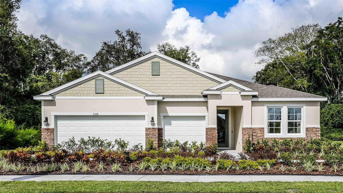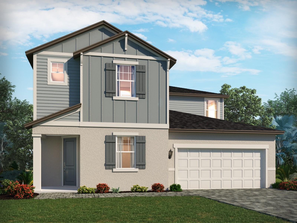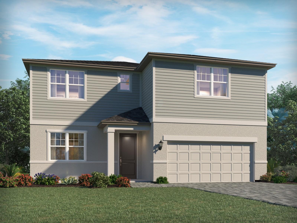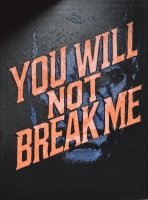PRICED AT ONLY: $464,000
Address: 2149 Raglan Circle, ORMOND BEACH, FL 32174
Description
Welcome to your familys next chapter! This beautifully maintained 4 bedroom, 3 bath ranch style home is just 2 years young and offers the perfect blend of modern comfort and everyday convenienceall on one spacious level.
From the moment you walk in, you'll feel right at home. The open concept layout is ideal for busy family life, with a bright and airy living room that flows effortlessly into the dining area and kitchen. The kitchen is a true heart of the home, featuring a large island, stainless steel appliances, and plenty of counter and cabinet space for meal prep, homework time, and family gatherings.
The split bedroom floor plan gives everyone their own space, with a private primary suite that includes a walk in closet and a relaxing en suite bathroom. Three additional bedrooms and two more full bathrooms make it easy to accommodate kids or guests. The added bonus room makes a perfect hobby room, playroom, or home office.
Step outside to a covered patio overlooking a generous backyardperfect for barbecues, playtime, or adding a future pool. Theres room to grow and play, with space for pets and weekend fun.
Located in a friendly neighborhood close to top rated schools, parks, shopping, and family activities, this home is move in ready and built with todays family in mind.
Come see why this home is the perfect place to make lasting memoriesschedule your private tour today!
Property Location and Similar Properties
Payment Calculator
- Principal & Interest -
- Property Tax $
- Home Insurance $
- HOA Fees $
- Monthly -
For a Fast & FREE Mortgage Pre-Approval Apply Now
Apply Now
 Apply Now
Apply Now- MLS#: O6323372 ( Residential )
- Street Address: 2149 Raglan Circle
- Viewed: 223
- Price: $464,000
- Price sqft: $157
- Waterfront: No
- Year Built: 2024
- Bldg sqft: 2954
- Bedrooms: 4
- Total Baths: 3
- Full Baths: 3
- Garage / Parking Spaces: 2
- Days On Market: 157
- Additional Information
- Geolocation: 29.4079 / -81.1493
- County: VOLUSIA
- City: ORMOND BEACH
- Zipcode: 32174
- Subdivision: Wexford Reserve
- Elementary School: Pine Trail Elem
- Middle School: Ormond Beach Middle
- High School: Seabreeze High School
- Provided by: KELLER WILLIAMS REALTY AT THE LAKES
- Contact: Diana Prince
- 407-566-1800

- DMCA Notice
Features
Building and Construction
- Builder Model: Barton
- Builder Name: Lennar
- Covered Spaces: 0.00
- Exterior Features: Sidewalk
- Fencing: Fenced, Other
- Flooring: Carpet, Tile
- Living Area: 2404.00
- Roof: Shingle
Property Information
- Property Condition: Completed
Land Information
- Lot Features: Landscaped, Level
School Information
- High School: Seabreeze High School
- Middle School: Ormond Beach Middle
- School Elementary: Pine Trail Elem
Garage and Parking
- Garage Spaces: 2.00
- Open Parking Spaces: 0.00
- Parking Features: Driveway, Garage Door Opener, On Street
Eco-Communities
- Water Source: None
Utilities
- Carport Spaces: 0.00
- Cooling: Central Air
- Heating: Central, Electric
- Pets Allowed: Yes
- Sewer: Public Sewer
- Utilities: BB/HS Internet Available, Cable Available, Electricity Connected, Fiber Optics, Fire Hydrant, Public, Sewer Connected, Sprinkler Recycled, Underground Utilities, Water Connected
Finance and Tax Information
- Home Owners Association Fee: 552.00
- Insurance Expense: 0.00
- Net Operating Income: 0.00
- Other Expense: 0.00
- Tax Year: 2025
Other Features
- Accessibility Features: Accessible Approach with Ramp
- Appliances: Built-In Oven, Cooktop, Dishwasher, Disposal, Dryer, Electric Water Heater, Microwave, Range, Refrigerator, Washer
- Association Name: Sandra Snyder
- Country: US
- Furnished: Unfurnished
- Interior Features: Ceiling Fans(s), Eat-in Kitchen, High Ceilings, Kitchen/Family Room Combo, Living Room/Dining Room Combo, Open Floorplan, Primary Bedroom Main Floor, Smart Home, Solid Surface Counters, Thermostat, Walk-In Closet(s)
- Legal Description: 2-13-31 LOT 103 WEXFORD RESERVE UNIT 2 MB 64 PGS 30-36 INC PER OR 8321 PG 1184 PER OR 8499 PG 4657 PER OR 8526 PG 3606
- Levels: One
- Area Major: 32174 - Ormond Beach
- Occupant Type: Owner
- Parcel Number: 31-02-11-00-10-3000
- Possession: Close Of Escrow
- Style: Ranch
- View: Trees/Woods
- Views: 223
- Zoning Code: R-2
Nearby Subdivisions
01 01b01d 02 03 03a
Allenwood
Archers Mill
Arrowhead Village
Ashford Lakes Estates
Aston Park
Autumn Wood
Breakaway Trails
Breakaway Trails Ph 02
Breakaway Trails Ph 03
Breakaway Trls Ph 1 Un 1
Broadwater
Brookwood
Cameo Point
Capri Manor
Carrollwood
Castlegate
Chelsea Place
Chelsea Place Ph 01
Chelsford Heights
Chelsford Heights Uint 05 Ph 1
Coquina Point
Country Acres
Creekside
Crossings
Culver
Cypress Trail
David Point
Daytona Oak Ridge
Daytona Pines
Daytona Shores
Deer Creek Of Hunters Ridge
Deer Creek Ph 03
Deer Creek Ph 03 Of Hunters Ri
Deer Crk Ph 4 Un C
Deerfield Trace
Destination Daytona Condo
Dixie Ormond Estates
Donald Heights
Eagle Rock
Eagle Rock Ranch Sub
Fiesta Heights
Fitch Grant
Forest Grove
Forest Hills
Fountain View
Fox Hollow
Fox Hollow Ph 02
Gardenside At Ormond Station
Gardenside Ormond Station
Gardenside Ph 1ormond Station
Hailfax Plantation Ph 01 Sec A
Halifax Plantation
Halifax Plantation Lt 01
Halifax Plantation Ph 01 Sec A
Halifax Plantation Ph 01 Sec C
Halifax Plantation Ph 1 Sec O
Halifax Plantation Ph 4 I Sec
Halifax Plantation Ph 4 Sec O
Halifax Plantation Sec M2a U
Halifax Plantation Sec M2b U
Halifax Plantation Un 2 Sec P
Halifax Plantation Un Ii
Halifax Plantation Un Ii Dunmo
Halifax Plantation Unit 02 Sec
Hammock Trace
Hand
Hand Tr Fitch Grant
Heritage Forest
Hickory Village
Hickory Village Rep
Hilltop Haven
Hunters Rdg Sub Deer Crk Ph 4
Hunters Ridge
Huntington Greenhunters Rdg
Huntington Greenhunters Rdg P
Huntington Villas Ph 1a
Huntington Villas Ph 2a
Huntington Woodshunters Rdg
Il Villaggio
Indian Springs
Laurel Oaks
Lincoln Park
Lindas
Mallards Reach
Mamaroneck
Middlemore Landings
No Subdivision
Northbrook
Not In Subdivision
Not On The List
Oak Forest
Oak Forest Ph 0105
Ormand Lakes Un 12
Ormond Forest Hills
Ormond Golfridge
Ormond Golfridge Estate
Ormond Green
Ormond Heights
Ormond Heights Park
Ormond Lakes
Ormond Terrace
Other
Park Ridge
Pine Hills
Pineland
Pineland Prd Subdivision
Plantation Bay
Plantation Bay Ph 01a
Plantation Bay Sec 01b05
Plantation Bay Sec 01c05
Plantation Bay Sec 1d5
Plantation Bay Sec 1e5
Plantation Bay Sec 2 Af Un 12
Plantation Bay Sec 2 Af Un 9
Plantation Bay Sec 2af Un 6
Plantation Bay Sec 2af Un 7
Plantation Bay Sec 2e 05
Plantation Bay Sec 2e5
Plantation Bay Sec Idv Un 4
Plantation Bay Sub
Plantation Pines
Plantation Pines Map
Plantation Point, A Condo
Reflections Village
Ridgehaven
Rima Ridge Ranchettes
Rio Vista
Rio Vista Gardens
Rio Vista Gardens 03
River Oaks
River Oaksormond Beach Ph 1
Riverbend Acres
Riviera Estates
Riviera Manor
Riviera Oaks
Sable Palms
Sanctuary
Sanctuary Ph 02
Shadow Crossing
Shadow Crossings
Shadows Crossings
Sherris
Silver Pines
Smokerise Sub
Southern Pines
Southern Pines Un 01
Southern Trace
Spiveys Farms
Spring Meadows
Springleaf
Sweetser
Sweetser Ormond
Talaquah
Tanglewood Forest Add 01
The Crossings
The Falls
Tidewater Condo
Timbers Edge
Tomoka Estates
Tomoka Meadows
Tomoka Oaks
Tomoka Oaks Cntry Club Estates
Tomoka Oaks Country Club Estat
Tomoka Park
Tomoka Riverfront
Tomoka View
Trails
Trails South Forty Ph 02 Tr A
Tropical Mobile Home Village
Tuscany
Tuscany Trails 01
Twin River Estates
Tymber Creek
Tymber Creek Ph 01
Tymber Crk Ph 01
Tymber Crossings
Village Melrose Map
Village Of Pine Run
Waterstone At Halifax Plantati
Westland Village Phase 1 Repla
Wexford
Wexford Reserve
Wexford Reserve Un 1b
Wexford Reserve Un 2
Wexford Reserveun 1a
Whispering Oaks
Winding Woods
Woodland
Woodmere
Woodmere South
Woodmere South Un 03
Similar Properties
Contact Info
- The Real Estate Professional You Deserve
- Mobile: 904.248.9848
- phoenixwade@gmail.com
