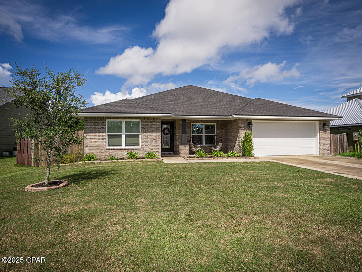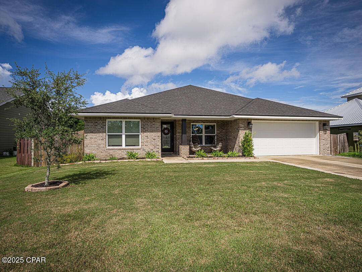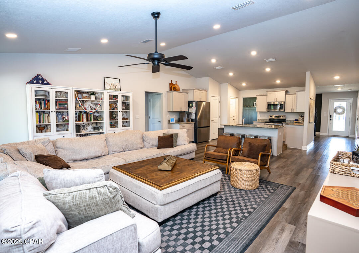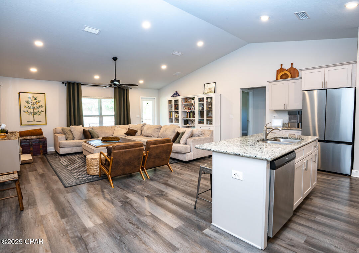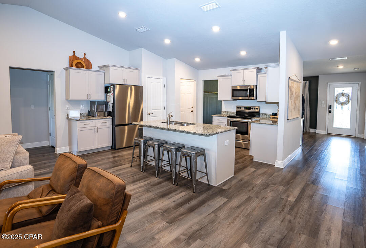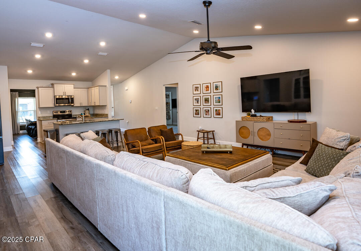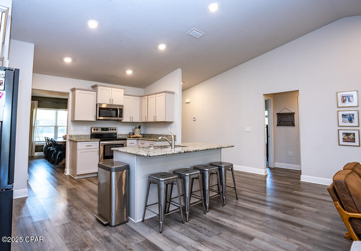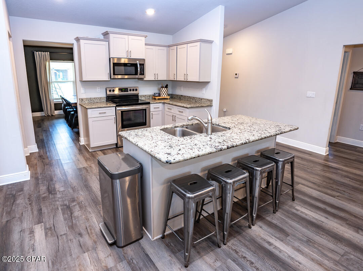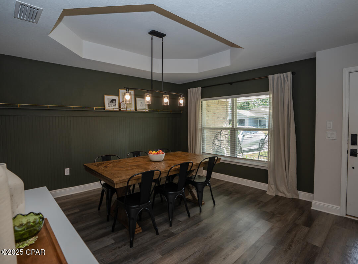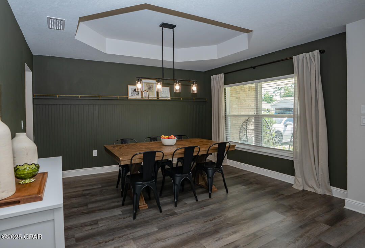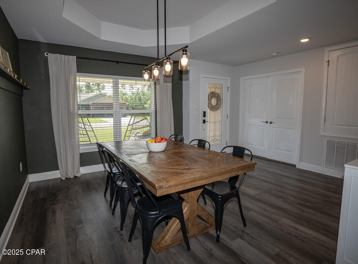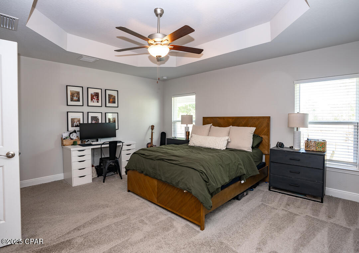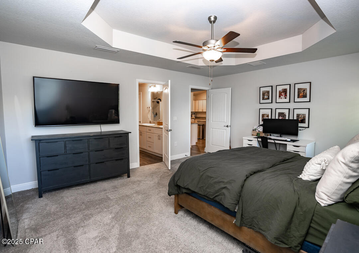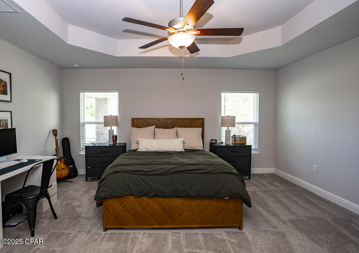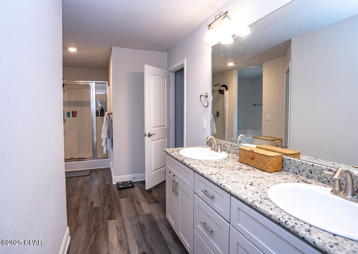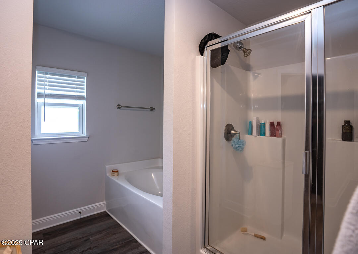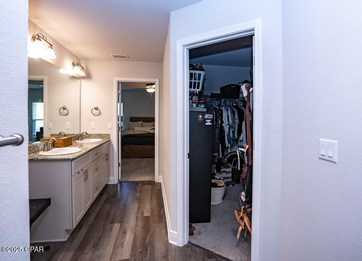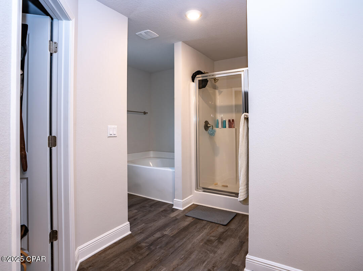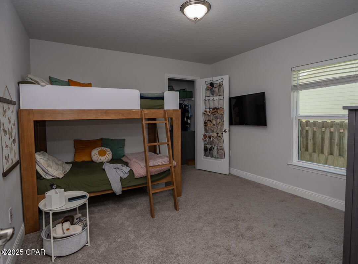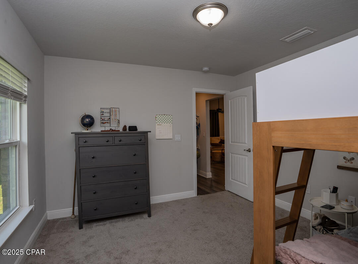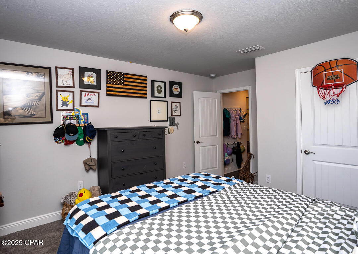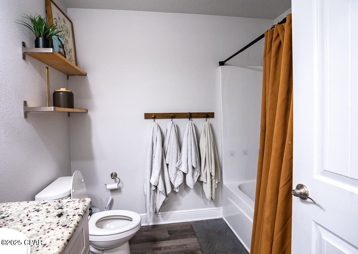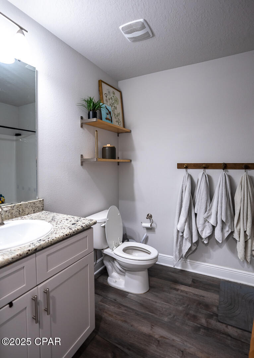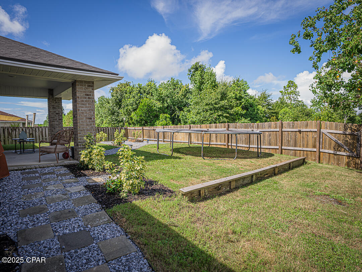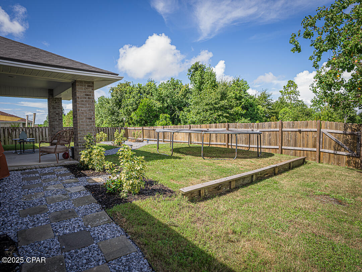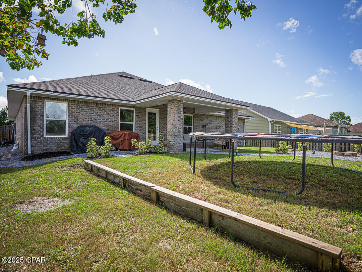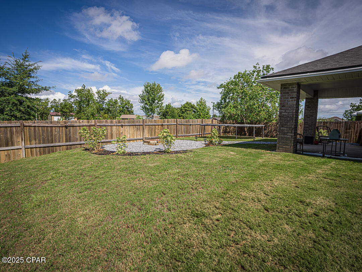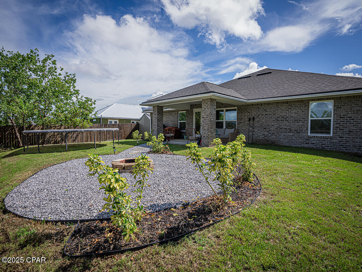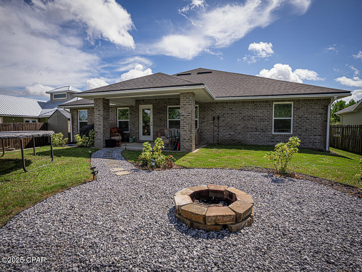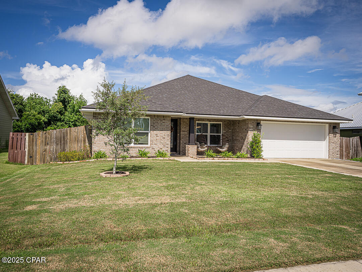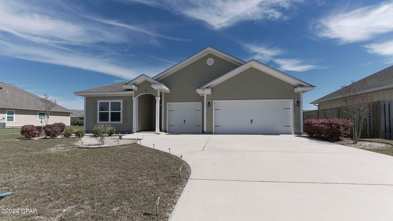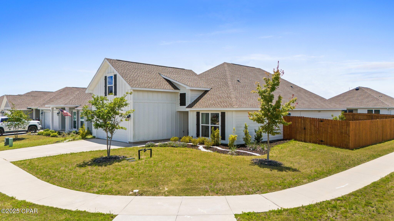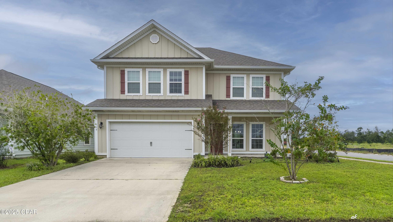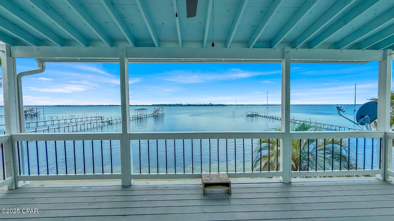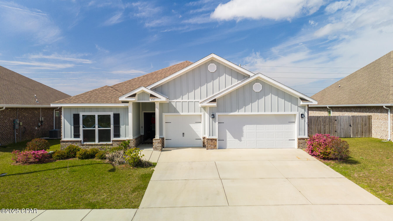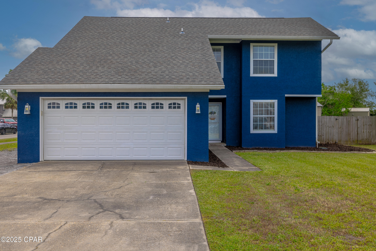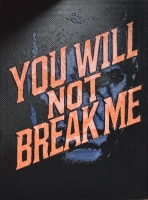PRICED AT ONLY: $380,000
Address: 4711 Shannon Lane, Panama City, FL 32404
Description
Introducing 4711 Shannon Lane, Panama City Florida!!! This is the home that you have been waiting on. As the largest home on the street and one of the largest in the neighborhood at over 2100 square feet, 4 bedrooms, 2 baths, a formal dining room and the most PERFECT great room you will find, this one checks ALL of the boxes. The interior is centered around a huge kitchen and living area with tall vaulted ceilings making it perfect for those that desire space and quality. The kitchen has abundant cabinetry and granite counter tops along with a kitchen island and a generous stainless steel appliance package. The great room is large enough for any furniture and features luxury vinyl plank flooring and large windows for great sunlight. For formal dining there is a separate dining room with a trey ceiling and decorative wainscoating. The master is separated for privacy and the master bath is very luxurious with double vanities set in granite, a separate shower and bath tub and private closet for the comode. The 3 remaining bedrooms are spacious and share a full bath. The exterior of the home is all brick with a covered front porch and covered back patio overlooking the well landscaped and privacy fenced back yard. Other features include an attached 2 car garage, storage shed and side storage area PLUS this home already has rain gutters. You need to see this home to understand and feel how large it actually is. Don't compare to the average 1600 square foot home in the neighborhood, this one is OVER 2100 square feet. NO HOA fees, great schools and location convenient to everything in Bay County too!! Call today
Property Location and Similar Properties
Payment Calculator
- Principal & Interest -
- Property Tax $
- Home Insurance $
- HOA Fees $
- Monthly -
For a Fast & FREE Mortgage Pre-Approval Apply Now
Apply Now
 Apply Now
Apply Now- MLS#: 777603 ( Residential )
- Street Address: 4711 Shannon Lane
- Viewed: 37
- Price: $380,000
- Price sqft: $0
- Waterfront: No
- Year Built: 2022
- Bldg sqft: 0
- Bedrooms: 4
- Total Baths: 2
- Full Baths: 2
- Garage / Parking Spaces: 2
- Days On Market: 72
- Additional Information
- Geolocation: 30.2348 / -85.5659
- County: BAY
- City: Panama City
- Zipcode: 32404
- Subdivision: Cherokee Heights
- Elementary School: Tommy Smith
- Middle School: Merritt Brown
- High School: Bay
- Provided by: Keller Williams Success Realty
- DMCA Notice
Features
Building and Construction
- Covered Spaces: 0.00
- Exterior Features: CoveredPatio, SprinklerIrrigation
- Fencing: Fenced, Privacy
- Flooring: Carpet, LuxuryVinylPlank
- Living Area: 2166.00
- Other Structures: Sheds
- Roof: Shingle
Land Information
- Lot Features: Cleared, Subdivision
School Information
- High School: Bay
- Middle School: Merritt Brown
- School Elementary: Tommy Smith
Garage and Parking
- Garage Spaces: 2.00
- Open Parking Spaces: 0.00
- Parking Features: Attached, Driveway, Garage
Eco-Communities
- Pool Features: None
Utilities
- Carport Spaces: 0.00
- Cooling: CentralAir, CeilingFans, Electric, HeatPump
- Heating: Electric, ForcedAir
- Road Frontage Type: CountyRoad
- Sewer: PublicSewer
- Utilities: CableConnected, PhoneConnected
Finance and Tax Information
- Home Owners Association Fee: 0.00
- Insurance Expense: 0.00
- Net Operating Income: 0.00
- Other Expense: 0.00
- Pet Deposit: 0.00
- Security Deposit: 0.00
- Tax Year: 2024
- Trash Expense: 0.00
Other Features
- Appliances: Dishwasher, ElectricCooktop, ElectricOven, ElectricRange, ElectricWaterHeater, Disposal, Microwave, Refrigerator
- Furnished: Unfurnished
- Interior Features: BreakfastBar, CathedralCeilings, KitchenIsland, Pantry, SplitBedrooms, WindowTreatments
- Legal Description: CHEROKEE HEIGHTS PHASE III LOT 125 ORB 4677 P 308
- Area Major: 02 - Bay County - Central
- Occupant Type: Occupied
- Parcel Number: 05860-425-000
- Style: Contemporary
- The Range: 0.00
- Views: 37
Nearby Subdivisions
[no Recorded Subdiv]
Aleczander Preserve
Avondale Estates
Barrett's Park
Baxter Subdivision
Bay County Estates Phase Ii
Bay County Estates Unit 1
Bay Front Unit 2
Bay Front Unit 6
Bayou Estates
Bayou Oaks Estates
Baywinds
Brentwoods Phase Iii
Bridge Harbor
Brighton Oaks
Brittany Woods Park
Britton Woods
Brook Forest U-1
Bylsma Manor Estates
C A Taylor's 2nd Addition Cala
Ca Taylors 2nd Add
Callaway
Callaway Bayou Est
Callaway Bayou Estates Unit 2
Callaway Bayou Estates Unit 3
Callaway Corners
Callaway Forest
Callaway Forest U-2
Callaway Heights East
Callaway Homes
Callaway Pines Estates
Callaway Point
Callaway Shores U-1
Callaway Shores U-3
Callaway Southeast
Cedar Branch
Cedar Park Ph I
Cedar Park Ph Ii
Cherokee Heights
Cherokee Heights Phase Ii
Cherokee Heights Phase Iii
Cherry Hill Unit 1
Cherry Hill Unit 2
College Station Phase 1
College Station Phase 2
College Station Phase 3
Colonial Est.
Colonial Estates
Deer Point Lake
Deerpoint Estates
Deerwood
Donalson Point
Duneridge
East Bay Park
East Bay Park 2nd Add
East Bay Plantation
East Bay Point
East Bay Preserve
East Callaway Estates
East Callaway Heights
Eastgate Sub Ph I
Eastgate Sub Ph Ii
Forest Shores
Forest Walk
Fox Lake Sub Phase 1
Game Farm
Garden Cove
Gilbert Lake Est. U-1
Gilbert-pkr Add-pt Don
Glen Haven
Grimes Callaway Bayou Est U-2
Grimes Callaway Bayou Est U-5
Grimes Callaway Bayou Est U-6
Hannover Estates
Harvey Heights
Hickory Manor
Hickory Park
Highpoint
Highway 22 West Estates
Hiland Hills
Horne Memory Plat
Imperial Oaks
Ivy Road Estates
Kendrick Manor
Laird Bayou
Laird Point
Laird Point Ph I
Lakeshore Landing
Lakeview Heights
Lakewood
Lakewood Manor U-1 Rep
Lakewood Manor U-3
Lane Mobile Home Est U-1
Lannie Rowe Lake Estates U-1
Lannie Rowe Lake Estates U-7
Lannie Rowe Lake Estates U-8
Lannie Rowe Lake Estates U-9
Lannie Rowe Lake Ests
Liberty
Lillian Carlisle Plat
Long Point 1st
Long Point Park 1st Add
Maegan's Ridge
Magnolia Heights
Magnolia Hills
Magnolia Hills Phase Ii
Manors Of Magnolia Hills
Mariners Cove
Mars Hill
Martin Bayou Estates
Mill Point
Mittie Lane
Morningside
No Named Subdivision
Northwood Estate Unrecorded
Not On List
Oakshore Villas Twnhs
Olde Towne Village
Park Place Phase 1
Parkbrook
Parker Pines
Parker Plat
Pelican Point
Pine Wood Grove
Pinewood Dev. Phase 2
Pinewood Grove Unit 2
Pinnacle Pines Estate
Pitts 1st Addto Parker
Plantation Heights
Plantation Point
Register, E.b. 1st
Registers 1st Add
Riverside Phase Iii
Rolling Hills
Rolling Hills Unit #2
Sandy Creek & Country Club Pha
Sandy Creek Air Park Ph Ii
Sandy Creek Ranch And Country
Sandy Creek Ranch Ph 2
Sentinel Point
Shadow Bay Unit 1
Shadow Bay Unit 2
Shadow Bay Unit 5
Shadow Bay Unt 3 & 4
Singleton Estates
Southwood
Spikes Addto Highpoint 2
St And Bay Dev Co
St Andrews Bay Dev Co
St. Andrews Bay Dev. Co.
Stephens Estates
Sunbay Townhouses
Sunrise At East Bay
Sweetwater Village N Ph 2
Sweetwater Village N Ph 3
Sweetwater Village Ph 4
Sweetwater Village S Ph I
Thousand Oaks
Tidewater Estates
Timberwood
Titus Park
Towne & Country Lake Estates
Tyndall Station
Village Of Mill Bayou/shorelin
W H Parker
Waters Edge
Wh Parker
Willow Bend
Woodmere
Xanadu
Similar Properties
Contact Info
- The Real Estate Professional You Deserve
- Mobile: 904.248.9848
- phoenixwade@gmail.com
