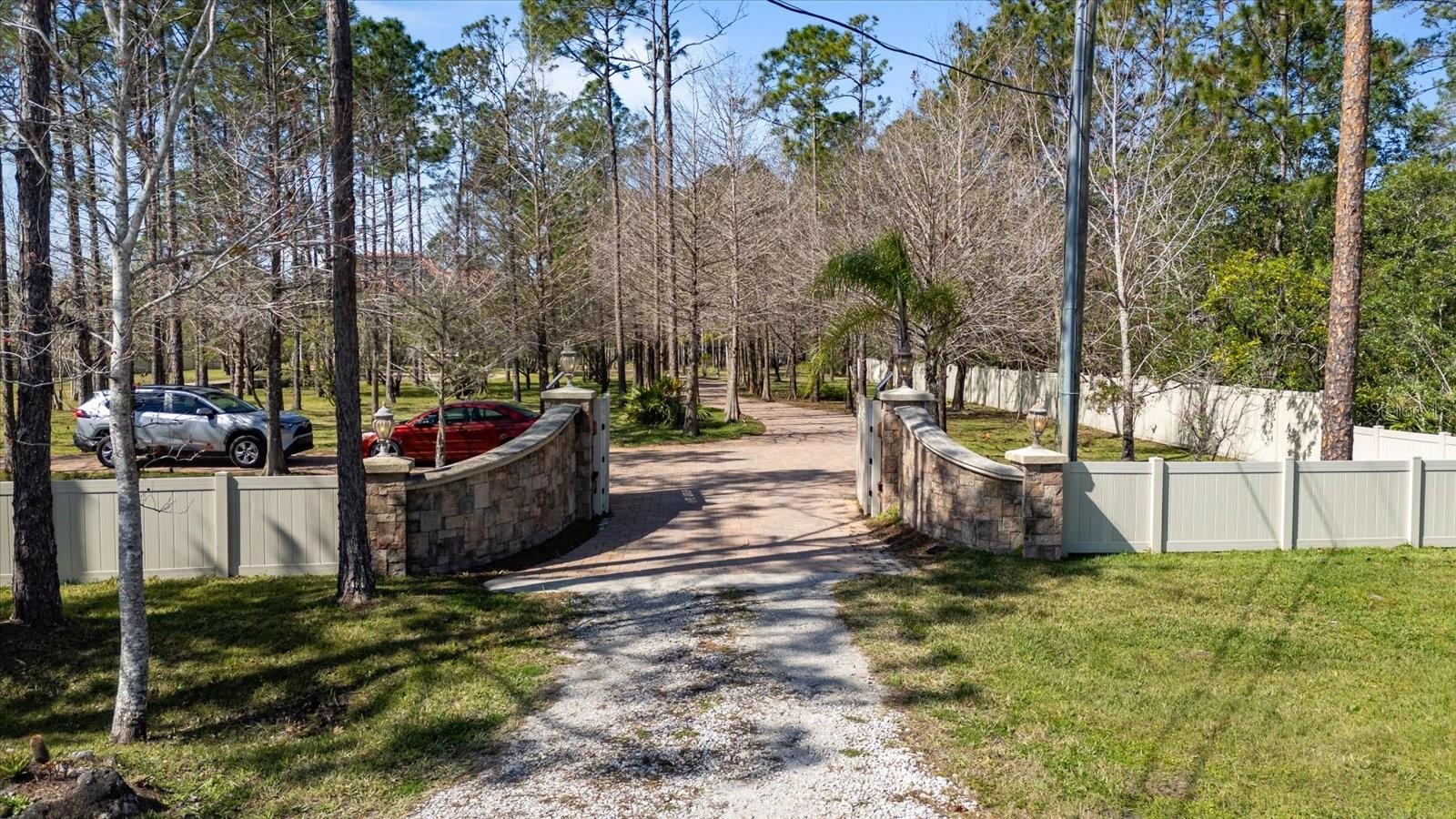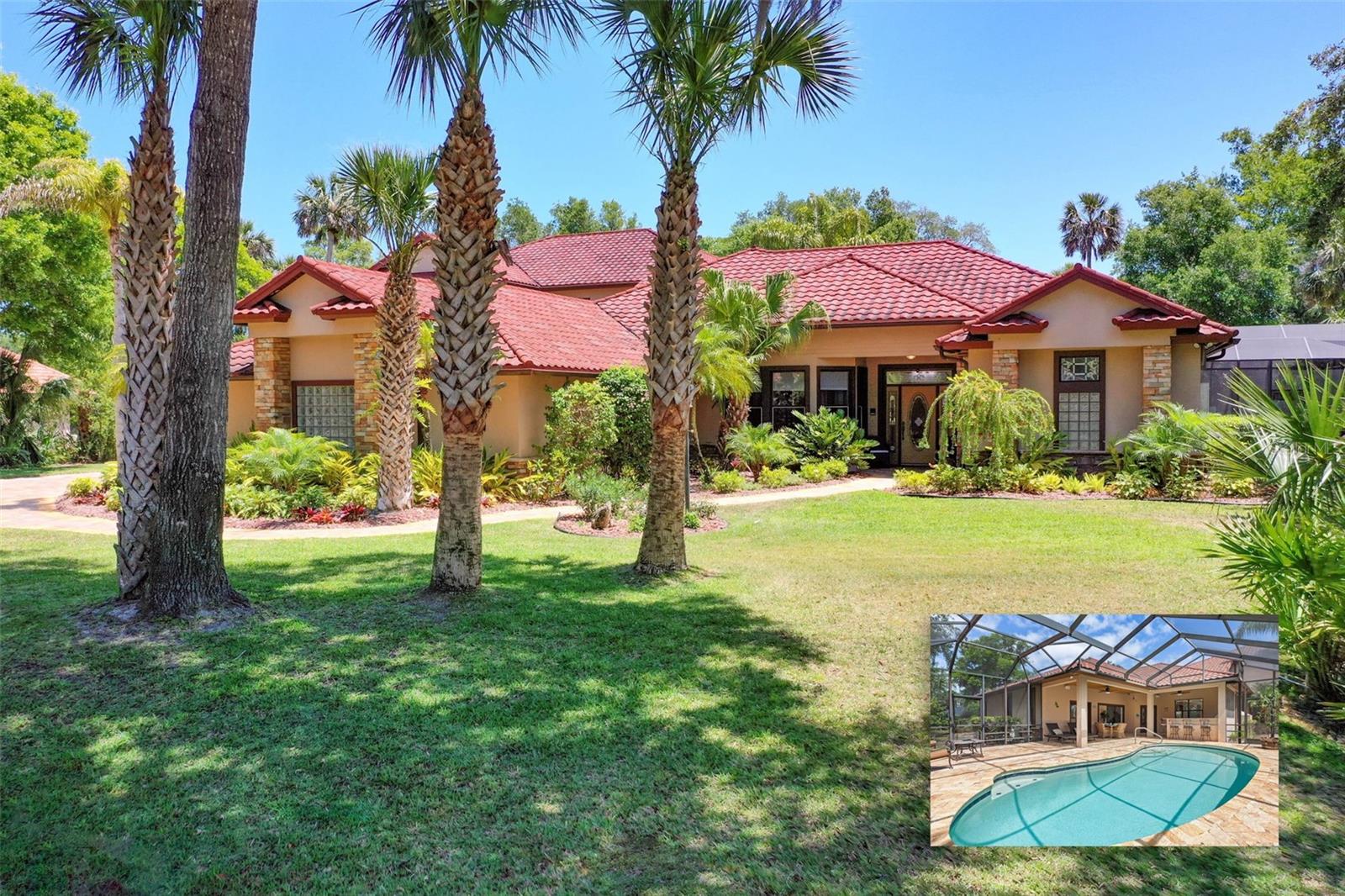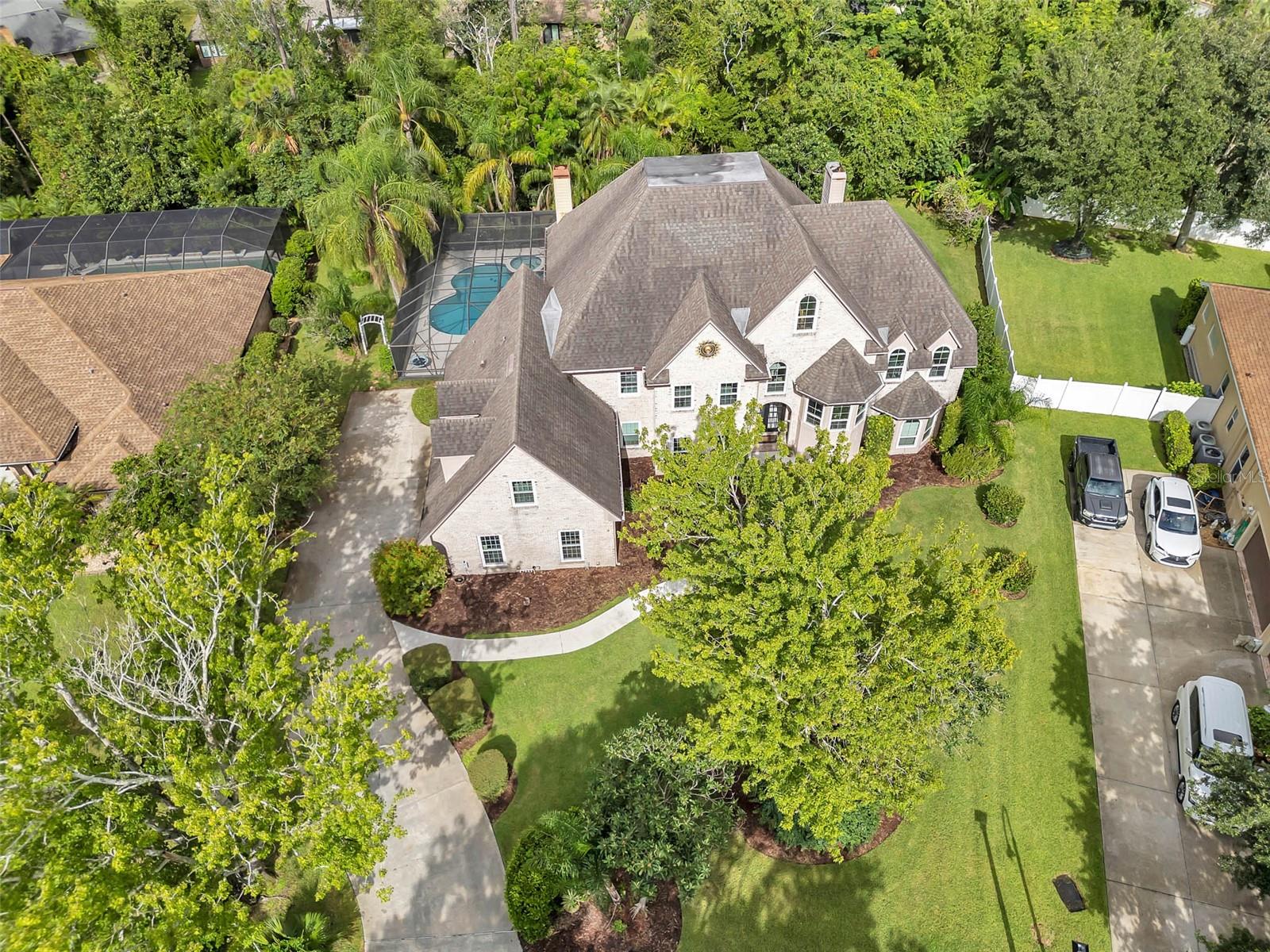PRICED AT ONLY: $1,049,999
Address: 36 Allenwood Look, Ormond Beach, FL 32174
Description
Custom built 5 bedroom, 4.5 bath estate home in the desirable Hunters Ridge community. The spacious main floor master suite welcomes morning light through a beautiful bay window. Elegant formal living and dining rooms feature an electric fireplace, creating a cozy ambiance. The chef's kitchen is a dream, complete with a large island, gas range, warming drawer, double wall ovens, dishwasher, tall cabinets, and Silestone countertops. A breakfast bar and spacious nook provide ample room for family dining.
The family room includes a gas fireplace, and there's a dedicated media room perfect for a private retreat. Upstairs, you'll find two bedrooms connected by a jack and jill bath, along with a master suite boasting its own private bathroom. The open hallway and dramatic two story foyer add an impressive architectural touch.
Property Location and Similar Properties
Payment Calculator
- Principal & Interest -
- Property Tax $
- Home Insurance $
- HOA Fees $
- Monthly -
For a Fast & FREE Mortgage Pre-Approval Apply Now
Apply Now
 Apply Now
Apply Now- MLS#: 1211877 ( Residential )
- Street Address: 36 Allenwood Look
- Viewed: 157
- Price: $1,049,999
- Price sqft: $0
- Waterfront: No
- Year Built: 2002
- Bldg sqft: 0
- Bedrooms: 5
- Total Baths: 4
- Full Baths: 3
- 1/2 Baths: 1
- Garage / Parking Spaces: 3
- Additional Information
- Geolocation: 29 / -81
- County: VOLUSIA
- City: Ormond Beach
- Zipcode: 32174
- Subdivision: Chelsford Heights Uint 05 Ph 1
- Provided by: Nonmember office

- DMCA Notice
Features
Building and Construction
- Fencing: Back Yard
- Flooring: Carpet, Tile, Wood
- Roof: Shingle
Garage and Parking
- Parking Features: Attached, Garage
Eco-Communities
- Pool Features: Other
- Water Source: Public
Utilities
- Cooling: Central Air
- Heating: Central
- Pets Allowed: Breed Restrictions, Call
- Road Frontage Type: None
- Sewer: Public Sewer
- Utilities: Cable Connected, Electricity Connected, Natural Gas Available
Amenities
- Association Amenities: Basketball Court, Pickleball, Playground
Finance and Tax Information
- Home Owners Association Fee: 230
- Tax Year: 2023
Other Features
- Appliances: Washer, Refrigerator, Microwave, Gas Cooktop, Dryer, Disposal, Dishwasher
- Interior Features: Central Vacuum, Kitchen Island, Open Floorplan, Pantry, Smart Thermostat
- Legal Description: LOT 32 CHELSFORD HEIGHTS UNIT 5 PHASE II OF HUNTERS RIDGE MB 47 PGS 160 & 161 PER OR 5039 PG 1976 PER OR 7099 PG 775 PER OR 7608 PG 4830
- Levels: Two
- Parcel Number: 4127-07-00-0320
- Style: Traditional
- Views: 157
Nearby Subdivisions
01 01b-01d 02 03 03a
01 01b01d 02 03 03a
Arbor Oaks
Archers Mill
Arrowhead Village
Ashford Lakes Estates
Autumn Wood
Breakaway Trails
Breakaway Trails Ph 01
Breakaway Trails Ph 02
Breakaway Trails Ph 03
Broadwater
Brookwood
Cameo Point
Carrollwood
Castlegate
Chelsea Place
Chelsea Place Ph 01
Chelsford Heights
Chelsford Heights Uint 05 Ph 1
Coquina Point
Country Acres
Creekside
Culver
Cypress Trail
David Point
Daytona Oak Ridge
Daytona Pines
Daytona Shores
Deer Creek Ph 03
Deer Creek Ph 03 Of Hunters Ri
Deerfield Trace
Destination Daytona Condo
Dixie Ormond Estates
Donald Heights
Eagle Rock
Eagle Rock Ranch Sub
Fiesta Heights
Fiesta Heights Add 01
Fitch Grant
Forest Grove
Forest Hills
Fountain View
Fox Hollow
Frst Grove Ormond
Gardenside
Gardenside At Ormond Station
Halifax Plantation
Halifax Plantation Ii Section
Halifax Plantation Ph 01 Sec B
Halifax Plantation Ph 01 Sec C
Halifax Plantation Ph 1 Sec O
Halifax Plantation Ph 4 Sec O
Halifax Plantation Sec M2a U
Halifax Plantation Sec M2b U
Halifax Plantation Un 02 Sec B
Halifax Plantation Un 2 Sec P
Halifax Plantation Un Ii Dunmo
Halifax Plantation Un Ii Sec P
Halifax Plantation Unit 02 Sec
Halifax Plantation Villas
Hammock Trace
Hand
Hand Tr Fitch Grant
Heritage Forest
Hernandez
Herrick Townsites
Hickory Village
Hilltop Haven
Hunters Ridge
Hunters Ridge Sub
Huntington Greenhunters Rdg
Huntington Greenhunters Rdg P
Huntington Villas Hunters Ridg
Huntington Villas Ph 1a
Huntington Villas Ph 2a
Huntington Woodshunters Rdg
Indian Springs
Laurel Oaks
Lincoln Park
Lindas
Mallards Reach
Mamaroneck
Melrose
Misners Branch
No Subdivision
Northbrook
Northbrook Un 02
Not In Subdivision
Not On The List
Oak Forest
Oak Forest Ph 01-05
Oak Forest Ph 0105
Oak Trails West
Oak Village
Ormand Lakes Un 12
Ormond Forest Hills
Ormond Golfridge
Ormond Golfridge Estate
Ormond Golfridge Estate Unit 0
Ormond Green
Ormond Heights
Ormond Heights Ormond
Ormond Heights Park
Ormond Lakes
Ormond Lakes Un Iia
Ormond Terrace
Other
Park Ridge
Pine Hills
Pineland
Pineland Prd Sub Ph 4 5
Pineland Prd Subdivision
Pineland Prd Subphs 2 3
Plantation Bay
Plantation Bay Ph 01a
Plantation Bay Sec 01b05
Plantation Bay Sec 01c05
Plantation Bay Sec 1e-5 Unit 0
Plantation Bay Sec 1e5
Plantation Bay Sec 2 Af Un 9
Plantation Bay Sec 2a-f Un 7
Plantation Bay Sec 2af
Plantation Bay Sec 2af Un 7
Plantation Bay Sec 2af Un 8
Plantation Bay Sec 2e 05
Plantation Bay Sec 2e5
Plantation Bay Sub
Plantation Pines
Plantation Pines Map
Plantation Point, A Condo
Reflections Village
Ridgehaven
Rima Ridge Ranchettes
Rio Vista
Rio Vista Gardens
Riverbend Acres
Riviera Estates
Riviera Manor
Riviera Oaks
Sable Palms
Saddlers Run
Sanctuary
Sanctuary Ph 02
Sandy Oaks
Sawtooth
Shadow Crossings
Shadows Crossings
Sherris
Silver Pines
Smokerise Sub
Southern Pines
Southern Pines Unit 03
Southern Trace
Spiveys Farms
Spring Meadows
Springleaf Un Iii
Sweetser
Sweetser Ormond
Talaquah
The Falls
Tidewater Condo
Timbers Edge
Tomoka Estates
Tomoka Meadows
Tomoka Oaks
Tomoka Oaks Cntry Club Estates
Tomoka Oaks Country Club Estat
Tomoka Oaks Un 07b
Tomoka Park
Tomoka View
Toscana
Trails
Trails North Forty
Tropical Mobile Home Village
Tuscany
Tuscany Trails 01
Twin River Estates
Twin River Ests 2nd Add
Tymber Creek
Tymber Creek Ph 01
Tymber Creek Ph 02
Tymber Crk Ph 01
Tymber Crossings
Village
Village Melrose Map
Village Of Melrose
Village Of Pine Run
Waterstone At Halifax Plantati
Westland Village Ph 01
Wexford
Wexford Cove
Wexford Reserve
Wexford Reserve Un 1b
Wexford Reserve Un 2
Whispering Oaks
Wildwood Villas Ph 02
Winding Woods
Winter Woods
Woodland
Woodlands Ph 01
Woodlands Ph 02
Woodmere
Woodmere South
Woodmere South Un 03
Similar Properties
Contact Info
- The Real Estate Professional You Deserve
- Mobile: 904.248.9848
- phoenixwade@gmail.com







































































